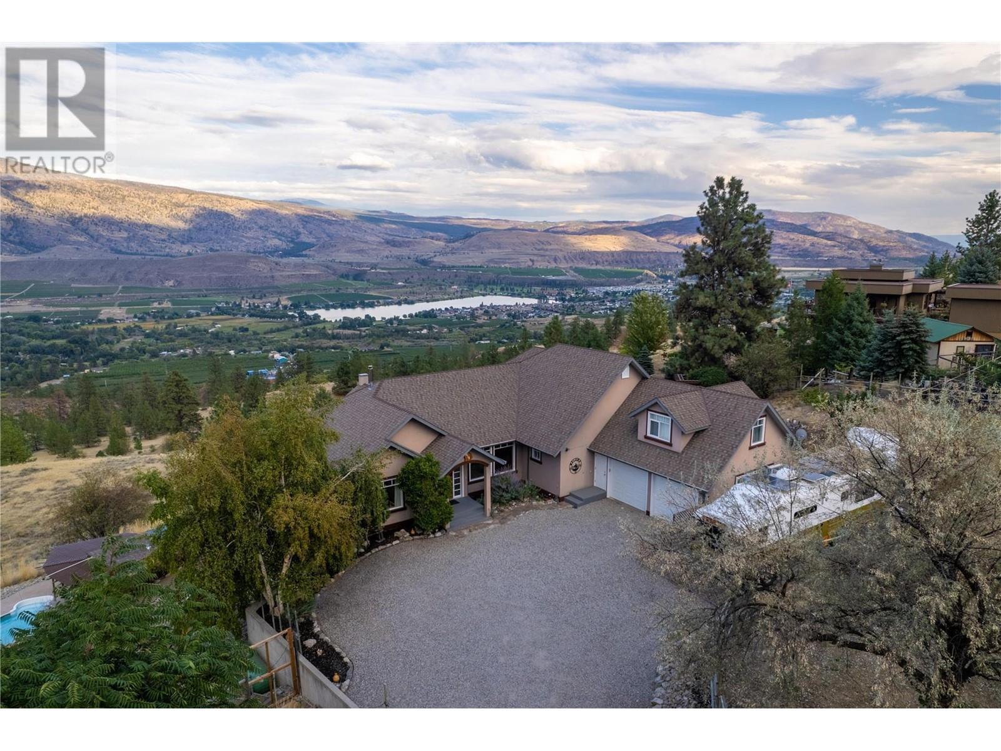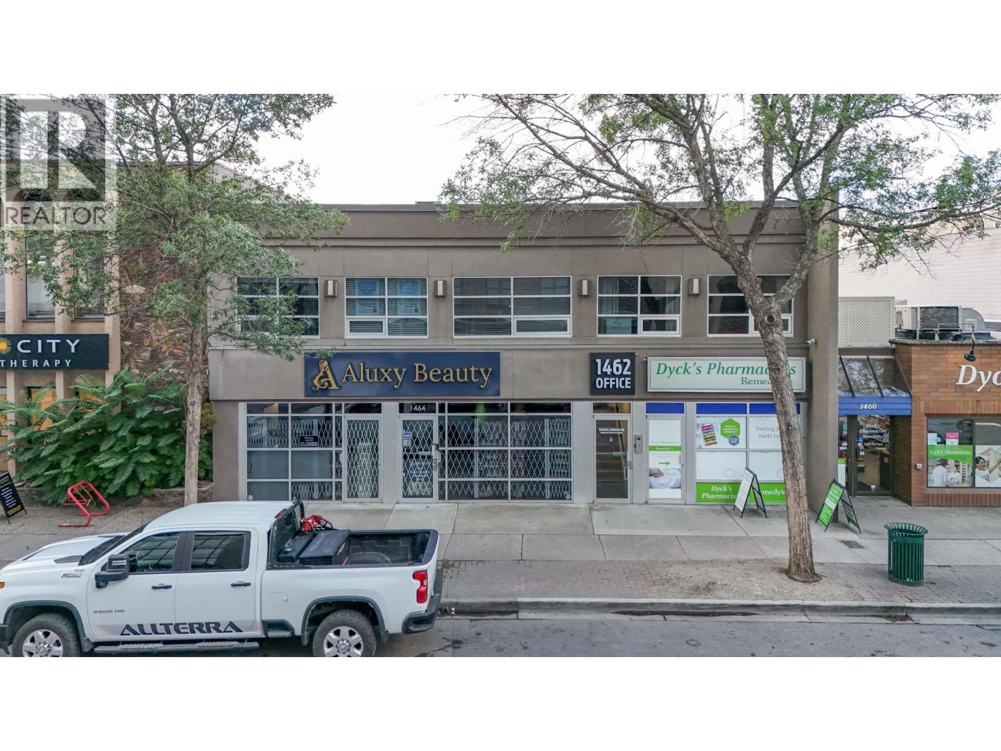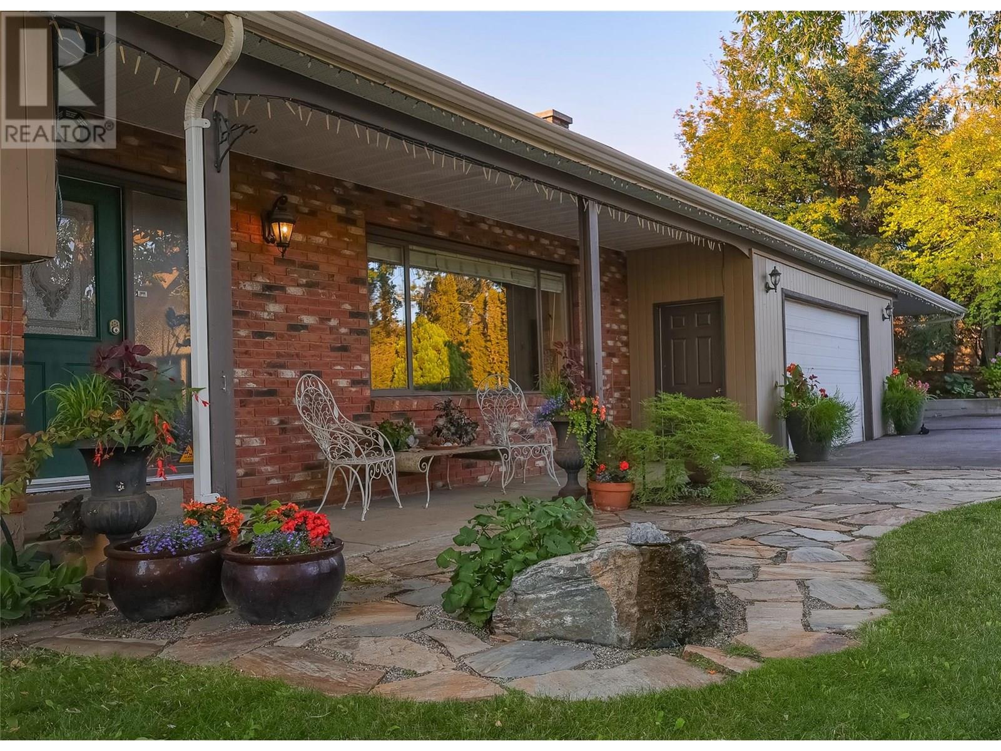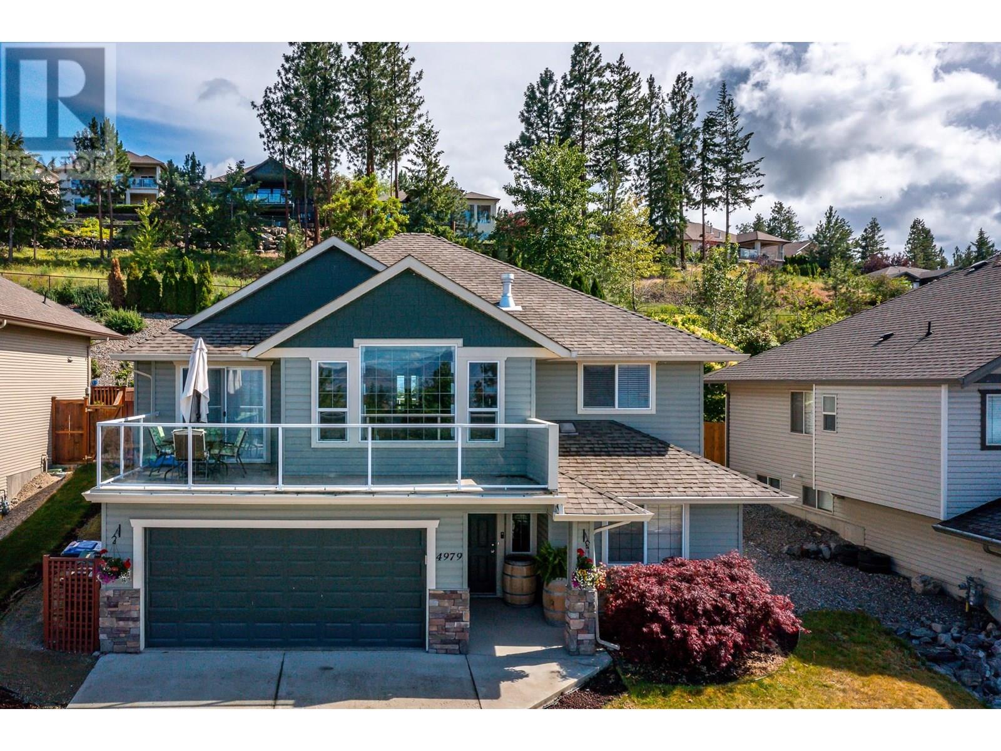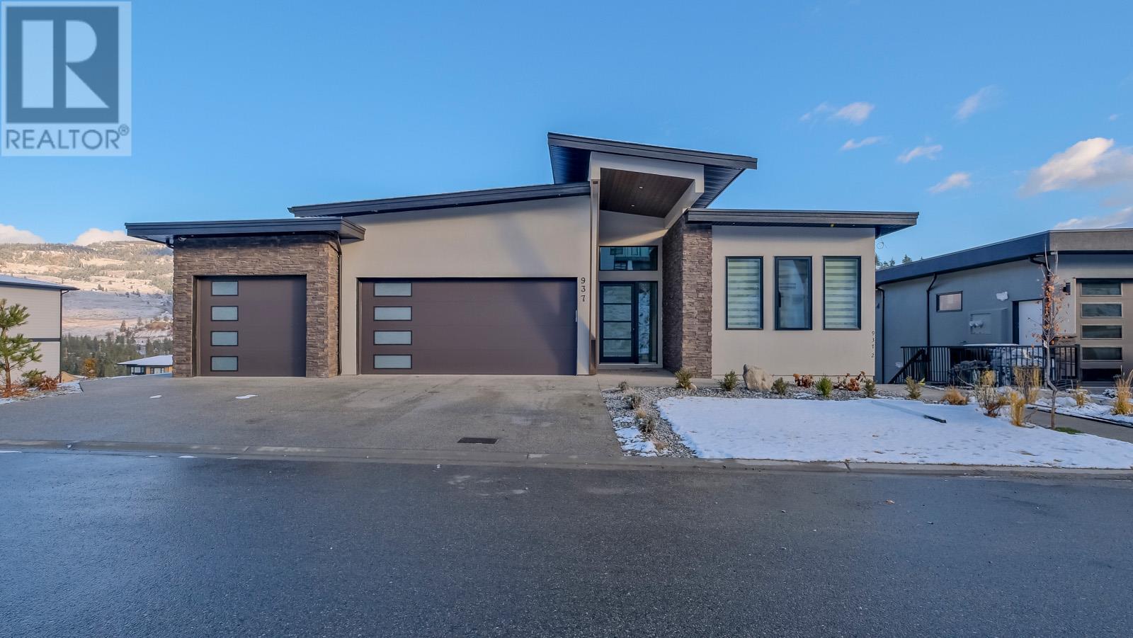2772 Canyon Crest Drive
West Kelowna, British Columbia
Priced under assessed value. This custom home by Harmony Homes boasts luxurious yet with attention to detail. You will love how the main floors open living seamlessly flows to the massive, mostly covered deck with views of Shannon Lake & the golf course, enticing you to soak in the Okanagan sun. A spacious walk-in pantry, large island & plenty of natural light complete the chef’s kitchen. Upstairs you find a 500 sf master bedroom with a large walk in closet & a gorgeous ensuite showcasing a custom shower, in floor heat & under cabinet lighting. Three other bedrooms, a full bathroom & laundry complete the top floor making the day to day easier to manage. Two of those bedrooms share a Jack & Jill style play/games room behind them perfect for kids hang outs. In the basement is a large rec room, a bathroom & a great storage room with double doors to the outside that could be an art studio or workshop. The tech in you will appreciate the Wi-Fi booster, closed-circuit hardwired security cameras & zoned heating/AC which provides maximum comfort & savings. The private legal suite was extensively sound proofed so you don't hear your guests & has separate heating, h/w tank, entrance & parking. The over sized garage has EV charging & epoxy floors while the driveway has 1000 sf of exposed aggregate concrete. This home has great curb appeal with high-end exterior finishes, a professionally landscaped, irrigated yard & wiring for a hot tub. Schools & parks within walking distance. (id:23267)
614 Wilson Mountain Road
Oliver, British Columbia
Live the dream in Canada’s Wine Capital. Oliver, BC. Escape to the country. Just mins to town. Have you been searching for a relaxing estate sized property with jaw dropping views? This 5215 sq ft 6 bdrm 4 bath home situated on 2 private acres will not disappoint. Pool. RV parking, garden, space to breathe. Smart main floor with 3 bdrms. + Open concept kitchen/entertaining. Formal dining rm could be a home office. The lower level features a 2 bdrm 1200 sq ft self contained suite that could be used to generate some solid Air B&B income. Above the garage is another in-law suite or studio. Great neighbors. Just mins to town, lake, schools, shops, golf and of course the wineries in the famed Golden Mile + Area 27 Race Track . 30 amp RV hook-up, 300 amp power. Private and relaxing outdoor patios with an all season covered palapa and bbq area. Room for all your toys and guests. Low maintenance yard. (id:23267)
1462 St. Paul Street Unit# 201
Kelowna, British Columbia
Immaculate 2nd floor office space totalling 1,290 SF on St. Paul Street in Kelowna’s downtown core. Well-appointed office/medical services space with 3 individual offices/treatment rooms and a meeting room all with glass-paneled interior doors, large reception/work area, breakroom/kitchenette and an in-suite washroom with walk-in shower. Space is clean, well maintained and is move-in ready. Unit comes with 1 dedicated parking stall. This is a 2nd floor walk-up as there is no elevator in the building. Central downtown location 1 block north of Bernard Ave, across from the new Bernard Block and Brooklyn & Bertram residential towers. Furnishings within the unit may be available through the tenant at an additional cost. (id:23267)
2351 Gallagher Road
Kelowna, British Columbia
*HOBBY FARM *GUEST SUITE * CHICKENS * VIEWS AND MORE !Check out this awesome Hobby farm in Black Mountain! This charming 4-bedroom, 2-bathroom home on 1.74 acres in Black Mountain offers the perfect blend of privacy and functionality. The well-kept property features fenced pastures, and a spacious barn with hay storage, 2 indoor stalls as well as outside shelters perfect for horses, goats or any other four legged farm friends. If you are into eggs you will love the secure chicken coop for your feathered buddies that has power and water. This home also includes raised garden beds, and numerous fruit trees for all those fresh smoothies and baking. Over 500 sqft separate office/suite provides an excellent space for a home business for those looking to work from home , OR use this space as a fantastic private guest suite OR use your creativity and let that space be anything you want ! Let your visitors , friends, or pesty in-laws have their own space and privacy with a 30 amp RV hookup also on the property . Conveniently located near schools, parks, golf, skiing and local amenities, this location is perfect! With its serene setting, ample outdoor space, versatile buildings, this property is perfect for anyone looking to enjoy country living with modern conveniences. Book your showing today ! (id:23267)
1640 Ufton Court Unit# 104
Kelowna, British Columbia
This 2-bedroom, 1,310 sq.ft. condo offers exceptional value for both space and location. Quietly positioned on the north side of the building, it overlooks beautifully treed, park-like grounds and features a large enclosed balcony for year-round enjoyment. Inside, you’ll find a bright, well-planned layout with a spacious primary bedroom featuring a walk-in closet and cheater ensuite, complete with a deluxe soaker tub with relaxing air bubbles. The living room is warm and inviting, anchored by a cozy corner gas fireplace. The refreshed kitchen boasts a new island, stainless steel appliances, fresh paint, and brand new flooring throughout—including a brand new dishwasher for everyday convenience. Secure underground parking adds peace of mind. The building’s location is truly outstanding. You have direct access to the newly redeveloped Parkinson Recreation Centre—now emerging as the city’s epicentre for community life. This incredible complex features a library, daycare facilities, multiple gyms, fitness studios, and an Olympic-sized swimming pool. Whether you’re training, taking a fitness class, enjoying a swim, or dropping the kids at daycare, it’s all right at your doorstep. Plus, the scenic Rail Trail runs alongside, perfect for walking, cycling, or commuting. Shops, restaurants, and daily essentials are a short stroll away, and transit is right outside your door. Enjoy every amenity the new heart of Kelowna has to offer. See video link attached (id:23267)
325 Mcintosh Road Unit# 4107
Kelowna, British Columbia
Enjoy the city and mountain views from the comfort of your home in this bright, beautifully maintained top-floor 2 bedroom 2 bathroom condo. Designed with functionality in mind, the thoughtful split floor plan provides ideal privacy between bedrooms—perfect for hosting guests, sharing with a roommate, or setting up a home office. The open-concept living and dining area is flooded with natural light, creating a warm and inviting space for everyday living or entertaining. Step onto your private balcony and soak in the mountain views—an ideal spot to enjoy your morning coffee or unwind with a glass of wine in the evening. Recent updates include a new hot water tank, A/C unit and fresh paint, offering peace of mind and year-round comfort. The spacious primary bedroom boasts a full 4-piece ensuite, a generous walk-in closet, and serene mountain views. The second bedroom and additional full bathroom are located on the opposite side of the unit, offering optimal privacy and separation. Located just minutes from shopping, dining, transit, and parks, this home is perfect for first-time buyers, investors, or anyone looking to enjoy the Okanagan lifestyle. Rentals and pets allowed with restrictions. Don’t miss your chance to own this move-in-ready top-floor gem with gorgeous views! (id:23267)
4979 Windsong Crescent
Kelowna, British Columbia
Discover this exquisite 4-bedroom plus den, 3-bathroom home nestled in the scenic Okanagan Valley in Upper Mission. Enjoy stunning views of Okanagan Lake from the open concept kitchen with gleaming quartz counter tops, living, and dining area, which seamlessly connects to both a balcony at the front and a covered deck leading to the private pool-sized yard at the back. Indulge in relaxation in the spa-like ensuite bathroom featuring 5 pieces, perfectly complementing the three bedrooms with the main bathroom, all conveniently located on the main floor. Entertain effortlessly in the spacious rec room and take advantage of the double attached garage and easy yard access, ideal for kids and pets alike. The lower level also boasts an additional bedroom, a full bathroom , laundry and plenty of storage. This meticulously designed residence offers a blend of sophistication and practicality, promising a serene lifestyle in one of Okanagan's most sought-after locations. Kelowna's Award winning schools catchment: Anne McClymont Elementary, Canyon Falls Middle Sc and Okanagan Mission Secondary. Walking distance to ""The Ponds""where you can find groceries, Starbucks and shopping. Easy low maintenance irrigated yard! Your private retreat awaits—schedule your viewing today (id:23267)
2040 Springfield Road Unit# 1208
Kelowna, British Columbia
Experience contemporary urban living at INvue with this stylish sub-penthouse condo. Updated with fresh paint, new carpets, blinds, modern faucets, extra shelves and cabinetry in the living room, and a new electric fireplace, enhancing both style and functionality. This unit also comes with two underground parking stalls—a rare and highly desirable feature. Located in a well-maintained concrete tower, this 2-bedroom, 2-bathroom unit offers 1,011 sq. ft. of split-layout space—perfect for young families, first-time buyers, or empty nesters. Bright & airy with floor-to-ceiling windows, it features dual balconies with mountain, city, and Okanagan Lake views in the distance ideal for relaxing or entertaining. Quick occupancy is possible, and there is an optional high-end furniture package available. The open-concept living area now includes additional storage and a cozy electric fireplace. The primary bedroom has dual closets and a luxurious five-piece ensuite with double vanities. Building amenities include a 15th-floor rooftop pool, hot tub, fitness center, dog wash, and a residents lounge with pool table and games. In-suite laundry and pet-friendly policies add convenience. Its prime location offers easy access to groceries, retail stores, restaurants, Orchard Plaza, and Orchard Park Shopping Centre. This condo combines modern updates, excellent amenities, rare parking, and a coveted location—an ideal Kelowna home. (id:23267)
2194 Essen Road Lot# Lot 4
West Kelowna, British Columbia
CHARMING FAMILY RESIDENCE IN A TRANQUIL NEIGHBOURHOOD Welcome to this exceptional family home. Nestled in a peaceful, treed neighbourhood. This property offers an ideal blend of privacy and accessibility. Sitting on a beautifully landscaped lot. The curb appeal of this residence is immediate. Large windows and white natural light into the home, offering a warm and welcoming first impression. The attached double car garage provides ample space for vehicles and storage, and the expansive driveway ensures parking convenience for guests. In the backyard, discover your own private oasis. The fully fenced yard offer safety privacy and ideal for children and pets. The spacious patio provides a restful retreat. The home features a thoughtful design floor plan of 2052 ft.² of living space all on one level. The kitchen features stainless steel appliances and a generous island. The home also featured Central air conditioning and a high-efficiency gas furnace, as well as an instant hot water system. All were recently installed in 2021. The home is freshly painted and neutral, with contemporary tones. It also has a separate suite that can provide additional income if needed. (id:23267)
710 Tamarack Drive
Kelowna, British Columbia
Offered for the first time in 35 years, this lovingly maintained 4-bedroom, 2-bathroom home is perfectly situated at the end of a quiet cul-de-sac in one of the area's most desirable family neighborhoods. This wonderful street backs onto the Mission Park Greenway, it offers a rare combination of privacy, nature & central convenience, just minutes from schools, shopping & parks. The layout is ideal for young families, featuring three bedrooms on the upper level & a 4th downstairs, perfect for guests, teens, or home office. The main living area features a cozy gas fireplace & a walnut kitchen with modern appliances & flooring (updated 2014). The main bathroom has been beautifully renovated with dual sinks, tile work & new cabinetry, while the second full bath features a walk-in tiled shower & more modern finishes. Downstairs you'll also find a spacious family room, laundry area, access to the single-car garage & plenty of storage. Step outside to a large, pool-sized yard surrounded by mature trees that provide privacy & shade. The recently rebuilt east-facing deck is perfect for outdoor living, with powder-coated metal railings & resurfaced flooring. Notable upgrades include: All new windows & exterior doors 2021 Furnace & roof in 2015 Kitchen, bathrooms, and flooring (various updates between 2010–2014) This is a rare opportunity to own a solid, move-in-ready home in a well-established community; where pride of ownership is evident on every street. (id:23267)
3520 33 Highway
Westbridge, British Columbia
Affordable living! This charming home in the country is located on 20 acres between Westbridge and Beaverdell on hwy 33. Conveniently located for easy access to the hwy and school bus route. This home offers 3 bedroom, 2 bathroom newer modular with warranty. Open living concept with vaulted ceiling. This property backs onto crown land giving you endless trails to explore. 2 wells on the property with ample water. There is a bonus building started for a suite but could be finished for a shop or whatever suites you. Propane heat/hw. Lots of room for a garden and livestock. This property is waiting for you! Call your realtor to view! (id:23267)
937 Royal Troon Lane
Kelowna, British Columbia
GST PAID! Welcome to ultimate luxury living in this spectacular 8-bed, 5-bath estate with POOL sized lot. Boasting breathtaking views, this home is a masterpiece of design, offering an unparalleled living experience. Upon entering, you're welcomed by an abundance of natural light through skylights and expansive windows. The gourmet kitchen is a culinary dream, featuring a 60-inch fridge, custom two toned cabinets, Van Gogh Veined granite countertops with waterfall edge and a butler's kitchen. Triple-car heated garage ensures convenience and comfort year-round, while the roughed-in EV charger reflects a commitment to modern living. The outdoor space is a haven for relaxation and entertainment, with a huge 18X18 deck and the backyard thoughtfully spaced for a future pool and a hot tub hookup as well as natural gas BBQ hookup. Beautiful theatre room and bar complete with high-end surround sound. Custom lighting, true high end finishes, modern fireplaces, Feature walls and granite throughout bathrooms, custom built ins, and highend flooring are just some of the many features in this home. The lower level of the home offers versatility with the potential for an additional in-law suite, featuring another separate entrance way. There is a spacious 2 bedroom LEGAL suite downstairs with completely separate entrance and parking allowing for the perfect mortgage helper with complete privacy. 1 bedroom 1 bathroom Separate in-law suite also available. (id:23267)


