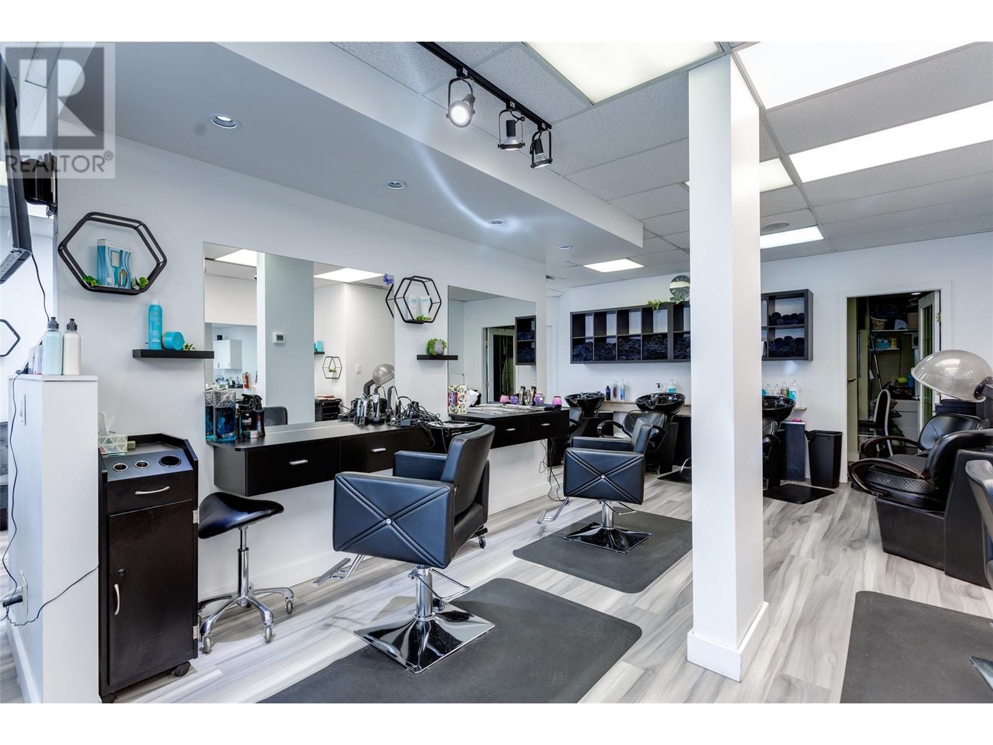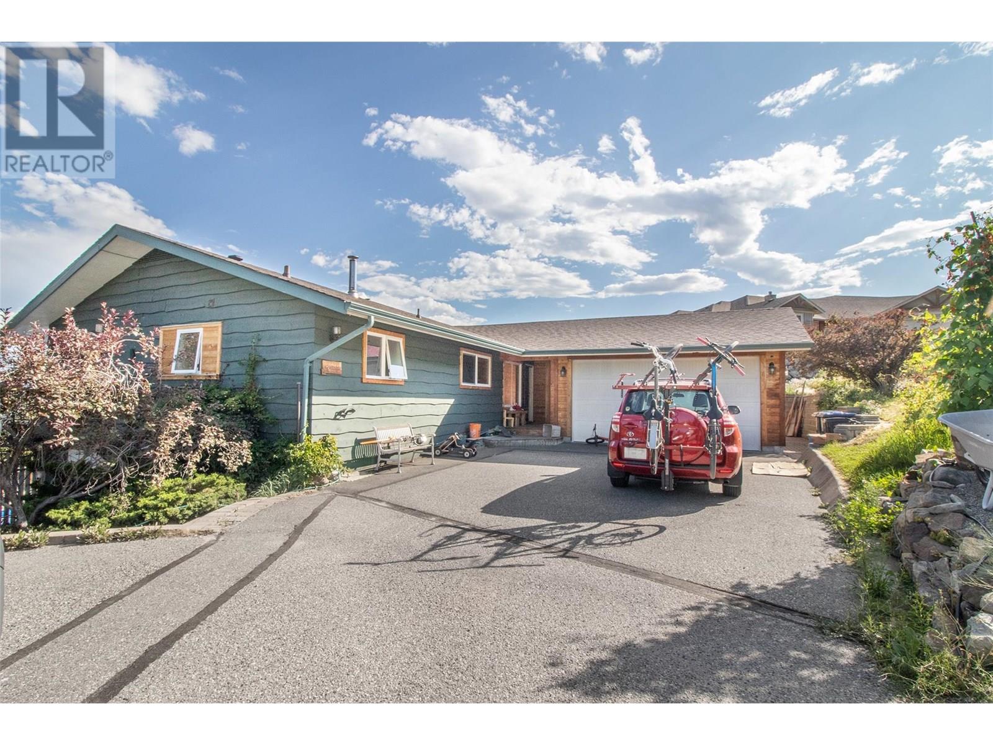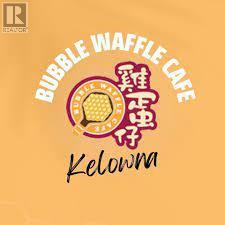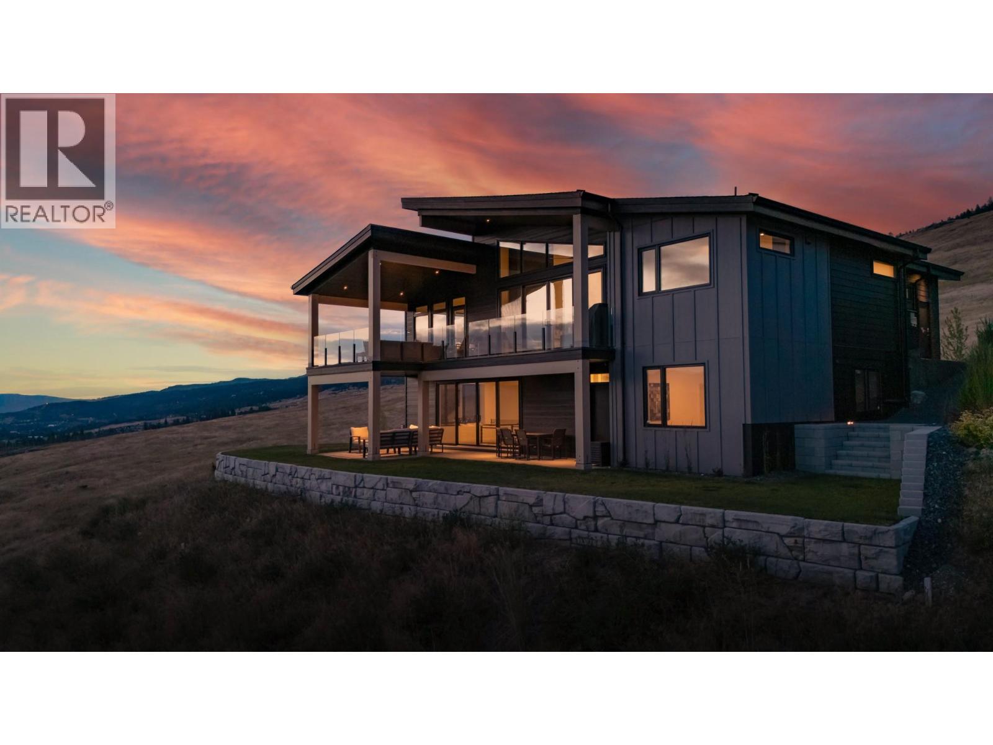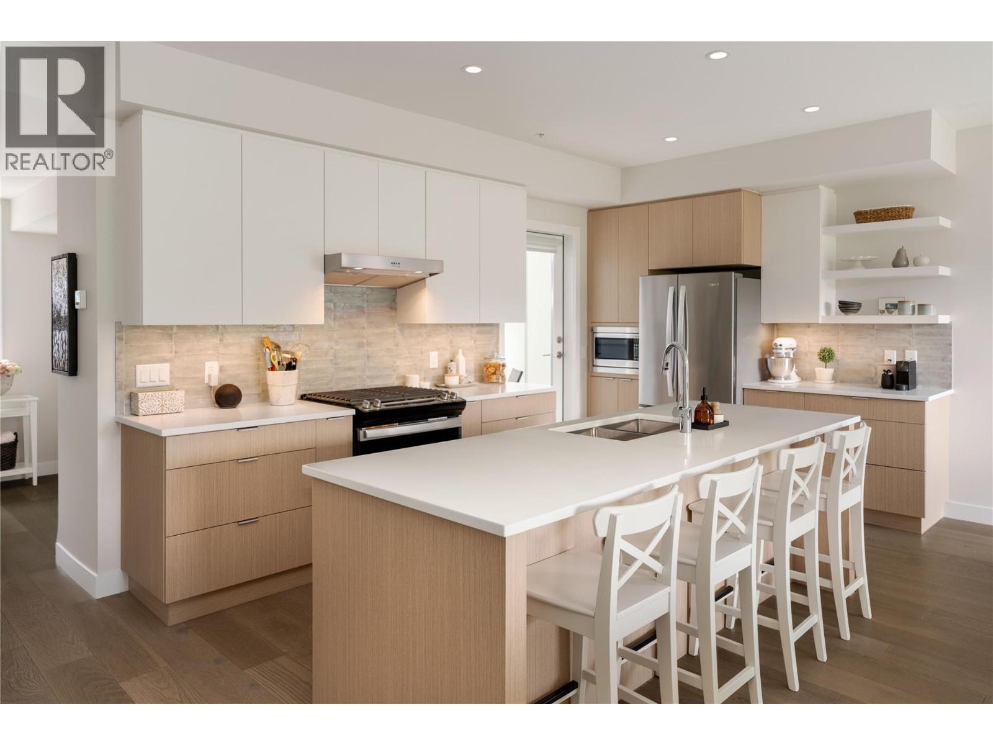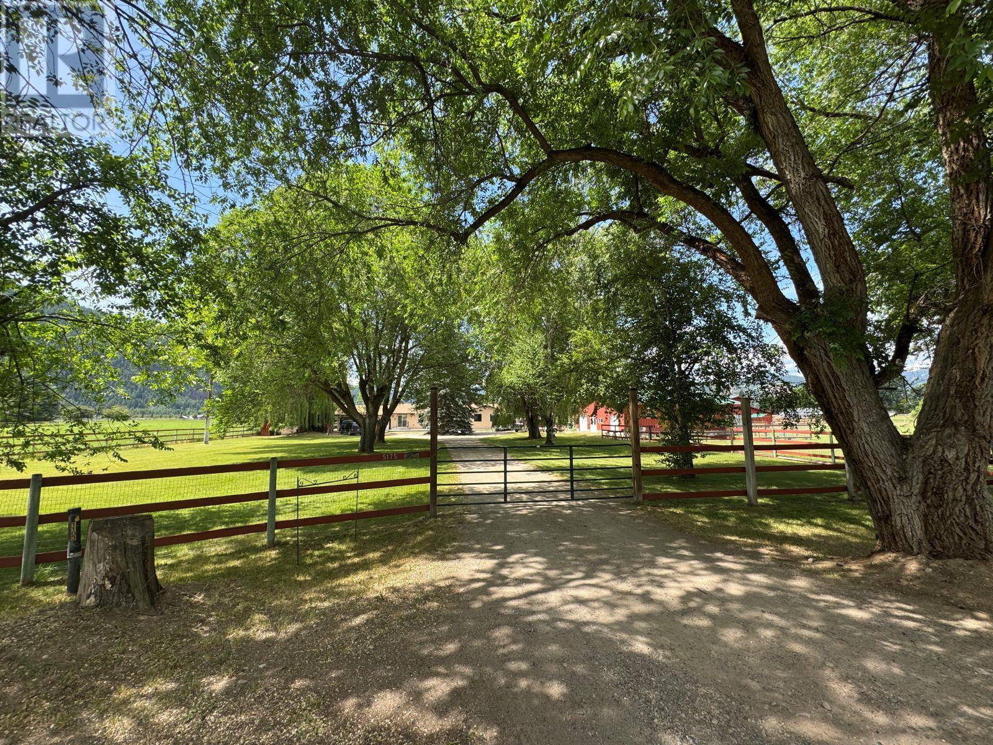1376 Mine Hill Drive
Kelowna, British Columbia
Here's a Black Mountain Home your family will love, complete with a large low-maintenance yard! This spacious 4-bedroom, 3-bathroom home spans approx. 3,372 sqft, offering a flexible layout with 2 office/den spaces and a massive rec room on the lower level. The home features large windows throughout, filling the space with natural light, and vaulted ceilings that enhance the open feel. Enjoy the bright kitchen with stainless steel appliances, a walk-in pantry, and a beautiful quartz island with seating. The oversized double car garage provides plenty of storage. Outside, the large yard boasts stunning lake and valley views, with space for a pool or hot tub. The main-floor primary suite has a luxurious ensuite and access to the upper deck. Just minutes from Black Mountain Golf Course, restaurants, and shopping, this home offers the perfect balance of convenience and privacy. (id:23267)
532 Leon Avenue Unit# 103
Kelowna, British Columbia
Located in the heart of Kelowna's vibrant downtown core, this well - established and newly renovated salon offers modern, clean, and well - maintained space designed to attract a loyal clientele. The recent exterior updates and strategic advertising investments have enhanced the salon's visibility and customer flow, making it a prime business opportunity. The salon features nine chairs, with a dedicated men's side compromising four barber chairs and women's side with five hydraulic styling chairs, providing a well - balanced service environment. The business benefits from strong existing income through reliable chair rentals, which can easily cover operational overhead. Additionally, an established client base is in place, and the seller is willing to facilitate a smooth transition to retain existing customers. Included in the sale are nine wall-mounted stations, three reclining hair wash stations, two hair dryers, a washer and dryer, salon professional trolleys, all necessary reception an retail setup items, a secured gated parking spot, and a welcoming staff room for added convenience. The business currently employs five salon professionals who are interested in staying on, generating immediate income with the potential to add three more professionals. This is a true turnkey opportunity - whether you choose to be hands-on or maintain a more passive role, this business is positioned to generate consistent income from day one. Don't miss this rare chance! (id:23267)
2741 Sugosa Place
West Kelowna, British Columbia
Welcome to your private lakeview retreat perched on a quiet cul-de-sac. 5 beds + 3 dens (easy 8 bedrooms) 4.5 Baths. Set on 1.05 acres and overlooking protected ALR land, this one-of-a-kind property offers complete privacy and unobstructed views ensuring peace and tranquility. Previously operated as Monkey’s B&B, this thoughtfully upgraded walkout rancher is filled with possibilities. Whether you're searching for a multi-generational estate, a boutique hospitality venture, or a serene place to call home, this property blends flexibility with natural beauty at every turn. Inside, the home has been extensively renovated with soundproofing between levels, modern finishes and intelligently designed additions. Multiple separate living areas make it easy to host guests, accommodate extended family. Step outside and the lifestyle truly begins. The in-ground pool features a new liner and sits surrounded by lush greenery, perfect for summer relaxation or entertaining. The grounds are a gardener’s paradise, featuring mature fruit trees, producing garden beds, vibrant perennials, and two fully functional greenhouses. A double car garage, ample parking, and access roads complete the package. Located just minutes from wineries, golf courses, hiking trails, and the lake, this property delivers rural charm with urban convenience. This rare property is a must see! (id:23267)
220 Neave Road Unit# 3
Kelowna, British Columbia
In-line industrial unit available in the Neave Business Centre. Approx. 1,252 SF includes large warehouse space with a grade-level loading bay with a 10’ x 12’ overhead door, and a washroom. Warehouse has +/-20 ft ceilings and 3-phase power. Unit has a shared main entrance with 2nd floor tenant, and a secure unit entrance from the entryway to the warehouse. One parking stall in front of the unit dedicated to this unit, plus plenty of on-site complex parking. Central location near Highway 97 in the Reid’s Corner area of Kelowna. This is an excellent opportunity for a contractor or light industrial user. (id:23267)
5538 Airport Way Road Unit# 102
Kelowna, British Columbia
Bubble Waffle Kelowna with drive-through set-up ready for sale. Rare opportunity to purchase an established, high-traffic franchise restaurant strategically located near Airport and UBC in the Okanagan. This business benefits from over 2 million passengers passing through annually, offering exceptional exposure to both local and tourist foot traffic. The restaurant features a valuable drive-through setup, perfect for continuing the franchise model or converting to a new concept. Situated minutes from UBC with over 15,000 students, this area is experiencing rapid growth with recent infrastructure investments enhancing accessibility and appeal. Confidentiality is paramount; specific business and location details will be disclosed to serious, verified buyers only. (id:23267)
2192 Ryegrass Road
Kelowna, British Columbia
Stunning 2023 custom-built 4 bedroom, 3 bathroom modern home showcasing unobstructed views of Okanagan Lake, City of Kelowna, the valley, surrounding orchards, and Tower Ranch Golf Course. Set on a private 0.62-acre lot in a cul du sac that borders by ALR land with no neighbours on one side. Designed for indoor-outdoor living, the home features soaring ceilings and 16-ft sliding patio doors that frame breathtaking views and take you to the oversized deck. The sleek, modern kitchen with offers premium appliances and cabinetry with and an open layout ideal for entertaining. The luxurious primary bedroom retreat overlooks the Okanagan landscape and includes a spa-inspired ensuite with a curb-less walk-in shower, large walk-in closet, and clean, contemporary finishes. Additional highlights/upgrades include: A pet wash station. Dual-zoned heating and cooling system. Navien tankless hot water. All windows have UV glass protectant. Custom handmade metal stair railing. Pool, hot tub and EV ready. Heated garage with polyguard flooring. And more thoughtful design choices in this home...but too many to mention! (id:23267)
3719 Woodsdale Road Unit# 17
Lake Country, British Columbia
Experience bright, modern living in this 3-bedroom, 4-bathroom townhome with nearly 1,900 sq. ft. of space, unobstructed views from the main level & a private rooftop deck overlooking gorgeous sunsets & peekaboo lake views. Built in 2023, this home is part of a boutique community designed for privacy with minimal shared walls & smart architectural design. The main level features oversized windows, wide-plank wood flooring & an open-concept kitchen with stainless steel appliances, gas range, white upper cabinetry, greenery out the windows & direct access to a patio. Upstairs, the primary suite includes a spa-inspired ensuite with in-floor heating, plus two additional bedrooms & full bath. The lower level offers a versatile family room that opens to a pet-friendly, fenced yard with grass & patio stone—ideal for pets, kids, or outdoor relaxing. The upgraded half bath doubles as a utility room with potential for a pet wash or added storage. The rooftop deck is a true highlight—perfect for entertaining or soaking in the views. Additional features include central air, gas furnace, central vac, double garage with hose bib, upgraded lighting, dimmers & three outdoor spaces. Located directly on the Rail Trail with easy biking around Wood Lake, across from tennis courts & walking distance to Beasley Park, Turtle Bay Pub, the Greek House & Lake Country Farmers Market. A new gas station & Home Hardware are also coming soon. Low-maintenance living in a friendly, well-connected community. (id:23267)
634 Muir Road
Kelowna, British Columbia
Escape to your own private retreat in this charming 3-bedroom, 2-bathroom home, complete with a dedicated den perfect for a home office or study. Nestled on a beautifully forested lot in a tranquil neighborhood, this property offers unparalleled privacy and a serene connection to nature. The home features two distinct and spacious living areas, providing ample room for both relaxing and entertaining. Large windows throughout the house invite natural light and offer stunning views of the surrounding greenery. Step outside onto the expansive large deck, an ideal spot to unwind and enjoy the peaceful atmosphere while overlooking the forest. This is more than a home; it's a secluded sanctuary where you can truly relax and enjoy the quiet life. (id:23267)
5175 Siminoff Road
Grand Forks, British Columbia
TWO FAMILY LIVING!!! Very well designed 7.16-acre farm! Approximately 3600 sq ft home, 5 bedrooms, 3 bathrooms, lower level with a separate entrance, kitchen, and laundry! Newly updated spa-like bathroom with heated tile floors and walk-in shower, master ensuite with double vanity, soaking tub and full laundry! Chef’s kitchen with heated floors! Quartz countertops and soft under-cabinet lighting!. Rich oak hardwood floors and WETT-certified wood stove too! Attached double garage, heated seed room, and generator-ready panel! 12-kilowatt solar array (2018) creates a NET ZERO power grid! Fully fenced property includes a 3-acre hay field (replanted in 2024), a 41’X48’ barn with 4 horse stalls, a hayloft, washroom, plus a smaller barn for additional storage. 44’x46’ heated shop with a 9000lb hoist and woodworking space! Gated driveway shaded by mature trees, fully irrigated yard, raised garden beds, and a composting paddock! Call your Realtor today! (id:23267)
1882 Marshall Street
Kelowna, British Columbia
TRULY A UNIQUE PROPERTY BACKING MILL CREEK in the HERITAGE CONSERVATION AREA! Perfect for Buyers who are not ready for condo living, love a mature neighborhood with beautiful lush trees on a quiet, private cul-de-sac, within walking distance to the cultural district, Pandosy Village, downtown, beaches, parks, restaurants and shops. Love nature? Great! No cookie cutter or concrete jungle here because each home is different. PLUS this home has is SUBSTANTIALLY RENOVATED inside and out. Stunning bright home with vaulted 9ft ceilings; hardwood flooring, gorgeous kitchen with massive island, granite countertops & stainless steel appliances. Napoleon fireplace; master retreat with French doors to your oasis on the creek & walk-in dressing room. Low-E windows; LED lighting; high-efficiency furnace, A/C & endless hot water tank. Upgraded wiring throughout, spray foam insulation even in the crawl space. Newer high pitch roof trusses & shingles, acrylic stucco, large cedar deck, fencing & landscaping. Bathrooms renovated as well including walk in glass shower with oversized rain head in ensuite. Whether you are a professional or downsizing, and have the refined taste, then this is the home for you! Get back to nature and love where you live! (id:23267)
395 Starchuck Road
Grand Forks, British Columbia
Incredible opportunity in one of Grand Forks’ most desirable areas! This 10.6-acre property offers a spacious and beautifully finished 5-bed, 4-bath home with over 4,000 sq ft of living space. Perfect for families or multigenerational living, the fully finished basement includes a guest area with a kitchenette and second laundry. The main level boasts vaulted ceilings, large picture windows, two gas fireplaces, and a stunning kitchen with cherry and walnut cabinets, gas stove, double ovens, and slide-out drawers. The primary suite features a walk-in closet, heated floors, and a deep soaker tub. Enjoy 360 degree views, two treed driveways, a 1/2-acre fenced garden, pavilion-style barn, and a workshop with a certified wood stove. Practical features include 12 in-ground irrigation zones, 2 septic systems, 4-zone gas heating, central air, and built-in vacuum. This property blends country charm with comfort and function—don’t miss out! (id:23267)
1016 Emslie Street
Kelowna, British Columbia
This architectural masterpiece blends modern sophistication with timeless elegance, set high above the city for sweeping lake, valley & mountain views. Designed for both grand entertaining & intimate living, the main level flows from a dramatic 2-storey living room with marble fireplace to a chef’s kitchen with Fisher & Paykel appliances, waterfall-edge marble island, butler’s pantry & dining area opening to a covered deck. The primary suite is a private retreat with panoramic views, spa-inspired ensuite & boutique-style walk-in closet. A stylish den, powder room & mud/laundry complete this level. Upstairs offers two view bedrooms with walk-in closets & ensuites, plus a lounge with wet bar & sun deck leading to the rooftop patio. The lower level is an entertainer’s dream — recreation room, wet bar, glass-enclosed gym, wine room & walkout to a covered patio. A fully self contained 1-bedroom legal suite with private entry provides flexibility for guests or premium rental income. Throughout, luxury finishes — marble, custom millwork, Lutron lighting & accent stair lighting — create a cohesive, elevated style. This is Upper Mission living without compromise. (id:23267)


