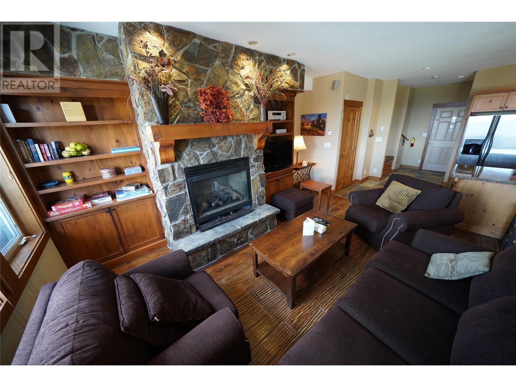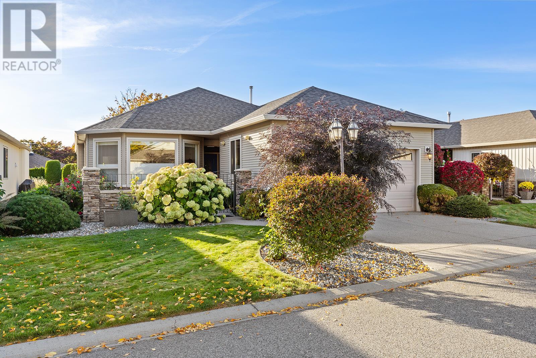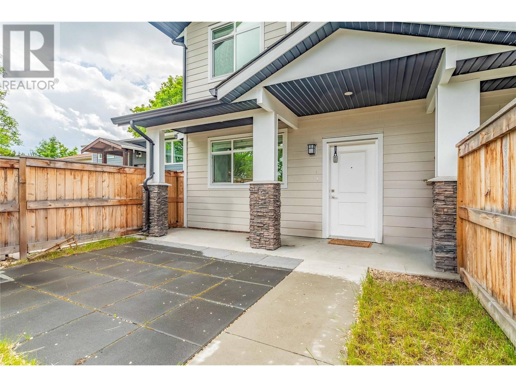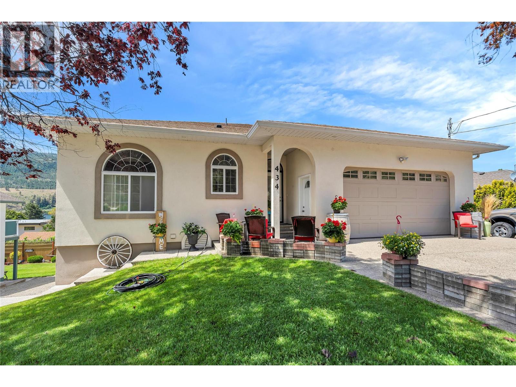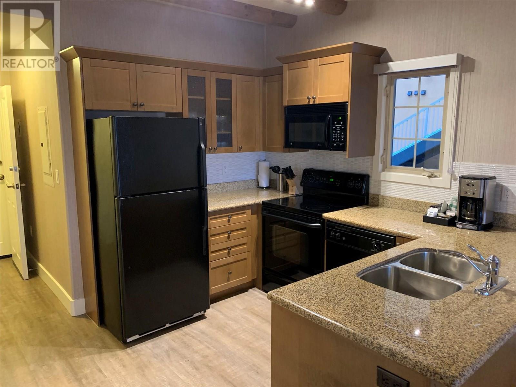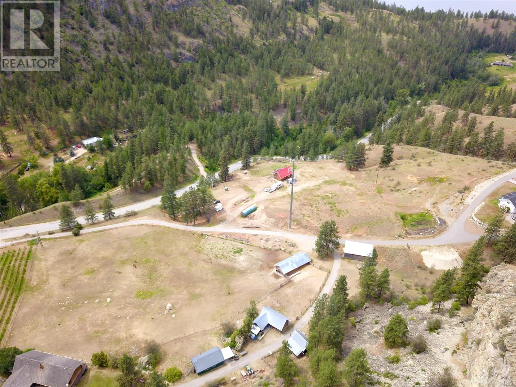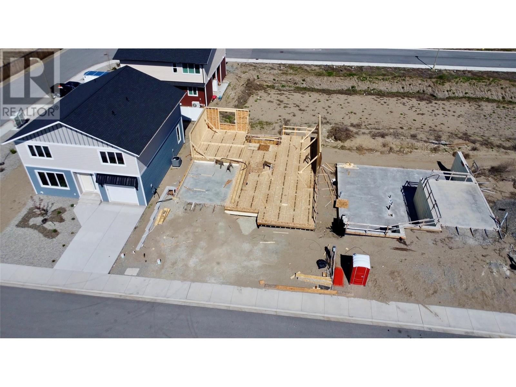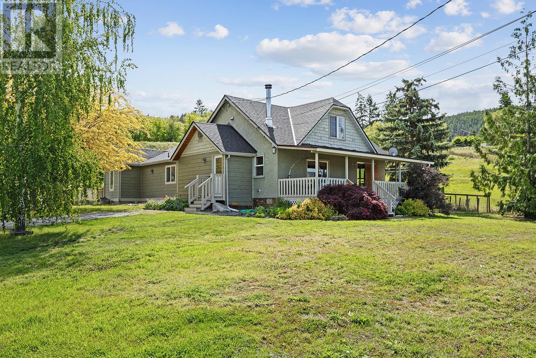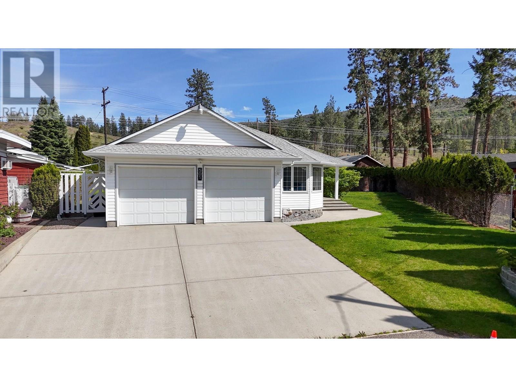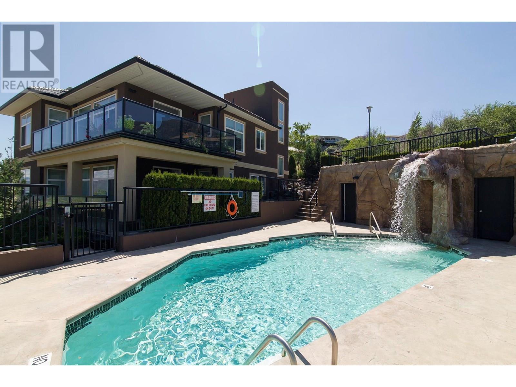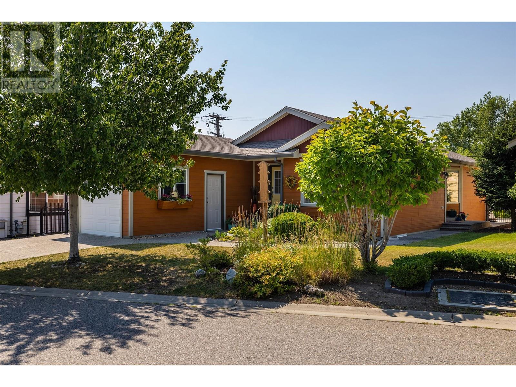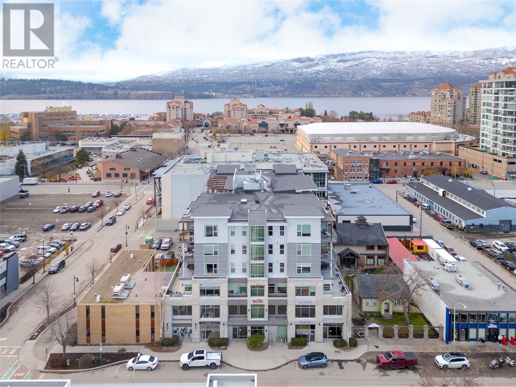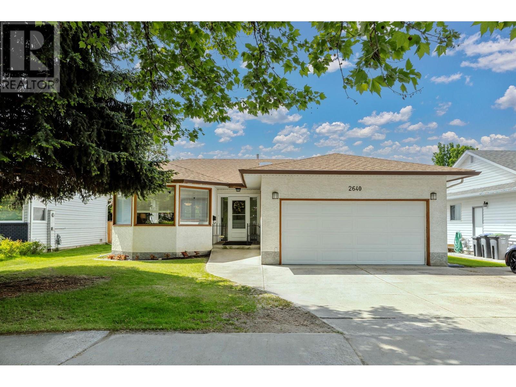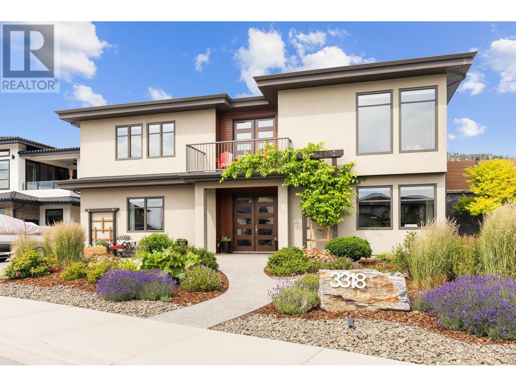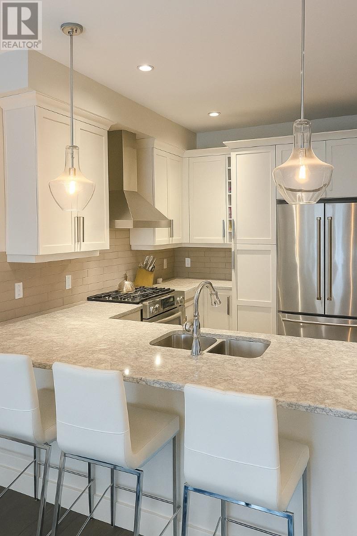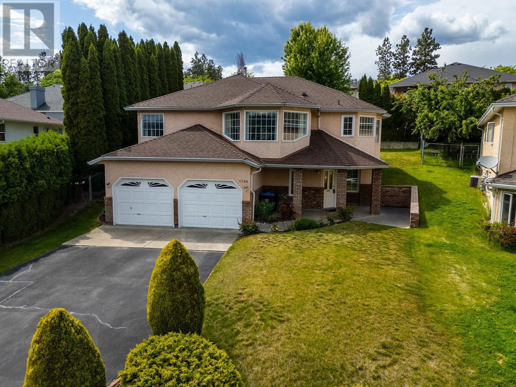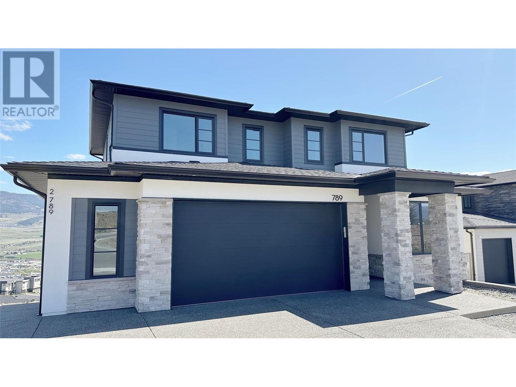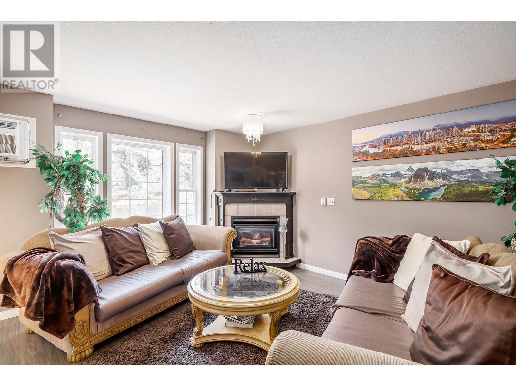255 Raven Ridge Road Unit# 3
Big White, British Columbia
Welcome to 255 Raven Ridge Road, a beautiful 2-bedroom, 1.5-bath ski-in/ski-out townhome nestled in the heart of Big White Ski Resort’s Village. Just steps from the Bullet Express Chairlift and only a 3-minute walk to the Main Village, you’ll have easy access to skiing, dining, shops, and the newly opened day spa. Inside, the main floor boasts an open-concept kitchen, dining, and living area with elegant hand-scraped hardwood floors, ample cabinetry, granite countertops, and a stunning stone and wood feature surrounding the gas fireplace. Upstairs, you’ll enjoy breathtaking views of the Monashee Mountains, the gondola, and the surrounding ski resort. The private deck offers a peaceful retreat with panoramic views and a hot tub, perfect for unwinding after a day on the slopes. Additional features include a private two-car tandem garage and high-end finishes throughout, making this townhome the ideal year-round getaway. Call for more details and to schedule your viewing! (id:23267)
2365 Stillingfleet Road Unit# 384 Lot# 206
Kelowna, British Columbia
Welcome to the Beautiful gated community of Balmoral. Extra large 2 bedroom and den, 9 foot ceilings Vacant - move in ready - strata fees $282.00 and all the amenities you so desire. Assignment of a Contract, home inspection dated April 17th on file. Land lease can be paid out any time ( $81,962.00 )or pay the monthly fee of $266.98 (id:23267)
782 Coopland Crescent Unit# 1
Kelowna, British Columbia
GREAT LOCATION NEAR OKANAGAN COLLEGE AND THE TRENDY SOUTH PANDOSY VILLAGE! Bright, functional 3 bed/2.5 bath townhome offers an open concept kitchen/dining/living area, w/ powder room and full laundry room on the main level. A spacious primary bedroom with a 3 pce ensuite, two additional bedrooms plus another full bathroom on the upper level. Features include quartz counters, SS appliances, electric fireplace, convenient Navien on-demand hot water, and durable vinyl plank flooring throughout - no carpet! A neutral color palette paired with simple finishes creates a perfect backdrop for you to make this home your own. Enjoy a private garage plus ample street parking. The enclosed patio/courtyard offers space to unwind, or room for a small garden. Set on a quiet street near schools (Kelowna Secondary, Raymer Elementary, KLO Middle and OK College), Okanagan Lake, and just steps to groceries, restaurants, retail, cafes, transit & daily essentials. Ideal for young professionals or small families —offering central, low-maintenance living in the heart of SOPA!! (id:23267)
1560 Ponderosa Road
West Kelowna, British Columbia
Uncover an exceptional opportunity in Lakeview Heights! This expansive single-family home features three self-contained units, generating rental income surpassing $5,500 a month. Situated in the sought-after Lakeview Heights neighbourhood, this property sprawls over a generous 0.33-acre lot with picturesque views of Mount Boucherie. With three distinct units, this home stands as an income-generating powerhouse. Upper unit A - 3 Bedrooms + den, 1.5 baths. Lower Suite B is a self-contained 2-bedroom unit with its own laundry facilities. Loft Suite C offers a two-story layout with 2 bedrooms including a large primary bedroom,1.5 baths and a separate backyard Offering a total of 7 bedrooms and 5 bathrooms, this property provides remarkable flexibility for tenants or a large family. Whether you’re an investor eyeing your next income property or a homeowner seeking a residence with substantial mortgage helpers, this property is a must-see. Don’t miss the chance to secure your financial future! Schedule your private showing today. (id:23267)
434 Eastside Road
Okanagan Falls, British Columbia
This beautifully designed home captures the essence of Okanagan living, with expansive windows on the main level that frame stunning views. The spacious kitchen is perfect for entertaining, featuring a large island that seamlessly connects to the open-concept living area—ideal for gathering with family and friends while enjoying the scenery. The main floor offers two bedrooms and two bathrooms, including a spacious primary suite complete with a walk-in closet and a private three-piece ensuite. Downstairs, you'll find an additional bedroom, a full bathroom, a generous family room, and plenty of storage space—ideal for growing families or hosting guests. Adding further value, the property also includes a non-conforming walk-out suite, providing excellent potential for extended family use or rental income. A double-car garage, along with extra space for an RV with full RV hookups or other recreational vehicles, adds convenience and versatility to the property. (id:23267)
1200 Rancher Creek Road Unit# 27b
Osoyoos, British Columbia
1/4 Share Luxury Villa – Prime Location Just Steps from the Adult Pool! Welcome to your own slice of paradise in the heart of wine country! This beautifully appointed 1/4 share villa is perfectly situated just a few steps from the serene adults-only pool—ideal for unwinding under the Osoyoos sun. Sip your morning coffee or evening wine on the private outdoor terrace while soaking in panoramic views of Osoyoos Lake and the rolling vineyards beyond. Located within the prestigious Hyatt Unbound Collection, this resort offers world-class amenities including: A 7,000 sq. ft. conference centre Private beach access to Lake Osoyoos Two pools, hot tubs & private cabanas On-site dining with three food & beverage venues Indulge in the region’s finest at the award-winning Nk'Mip Cellars, play a round at Sonora Dunes Golf Course, or explore Indigenous culture at the Nk'Mip Desert Cultural Centre—all right at your doorstep. Each suite is thoughtfully designed with custom furnishings, quality linens, and fully equipped kitchens for effortless comfort. Use your weeks for personal enjoyment, or generate passive income through the professionally managed Hyatt rental pool. Plus, owners can unlock global travel perks by joining Interval International or earn Hyatt points with optional upgrades. Note: This is a prepaid crown lease property located on Native Land (not freehold strata) (id:23267)
3655 Mclean Creek Road
Okanagan Falls, British Columbia
Welcome to over 20 acres of incredible farmland in the heart of Okanagan Falls. This unique property offers a blend of agricultural opportunity, income potential, and stunning natural beauty. Set within the Agricultural Land Reserve (ALR), the land includes 2 acres of planted vineyard, 2 additional irrigated acres ready for planting, and nearly an acre of mature orchard trees featuring cherries, apples, apricots, plums, peaches, and walnuts. The remainder of the property includes open pasture—ideal for horses or livestock—and is supported by two productive wells. The main residence is a charming 3-bedroom, 1-bathroom log home with large windows that capture sweeping views of the lake, valley, and surrounding mountains. A wraparound deck and attached carport make it the perfect place to relax and take in the scenery. A secondary, newer home has been tastefully constructed, offering 2 bedrooms, 2 bathrooms, large windows, and solar panels that feed back into the grid to help offset electrical costs. Outbuildings include a fully equipped butcher shop with two walk-in coolers, a smokehouse, and a summer kitchen, as well as a horse barn, hay shed, bunkhouse, two additional shop-style structures with covered parking, and a unique wine cellar built into the earth. This one-of-a-kind property offers endless potential for farming, winemaking, or multi-generational living—just minutes from the amenities of Okanagan Falls and a short drive to Penticton. (id:23267)
6 Wood Duck Way
Osoyoos, British Columbia
Welcome to your future home in the highly anticipated Meadow subdivision! This brand new 4-bedroom, 3-bathroom home offers just over 2,400 sq.ft. of beautifully designed living space and will be move-in ready later this year. Thoughtfully laid out, the home features a legal suite—perfect for generating rental income or accommodating extended family. Ideally located close to downtown Osoyoos, schools, golf courses, and scenic walking trails, this home offers both convenience and lifestyle. Whether you're enjoying the peaceful neighbourhood or exploring the nearby amenities, you'll love calling this place home. Don’t miss this opportunity to own a versatile new build in one of Osoyoos' most exciting new communities. Secure it now and customize some of the finishing touches to your taste! (Builder reserves the right to make changes to floor plan and pricing, may not be exactly as shown upon completion) (id:23267)
1155 Mckenzie Road
Kelowna, British Columbia
A amazing BUY. Price has just been dropped from 1.19 M to 999900.00 you will not find a nicer propertywith panoramic views of the Okanagan valley, mountains and Okanagan lake on 1.38 acres rural yet close to all amenities. Located on the Rutland bench, this charming farmhouse has been renovated with custom kitchen, a large master suite, a large second bedroom and and den that can be used as a bedroom all on the main floor as well as a lofted bedroom, a perfect environment to raise a family. The addition done in 2002 includes a custom kitchen with newer appliances perfect for the gourmet cook. The wood burning stove keeps the home warm and keeps the heating costs to a minimum. The property also includes a large workshop that can be converted to a large garage if needed and additional storage sheds, providing ample space for all your needs. With its prime location close to all amenities, this property offers endless possibilities. With its practical layout, scenic views and functional amenities, this property presents a unique opportunity for buyers looking for both aesthetic charm and practicality in their investment. .Don't miss this rare opportunity to own a slice of paradise where this craftsman style home meets natural beauty. Your dream lifestyle awaits you in this exceptional home. (id:23267)
3348 Sexsmith Road
Kelowna, British Columbia
Opportunity to lease a 20,160 sq. ft. large format industrial building near the highly sought-after Reid’s Corner area of Kelowna. The space includes a 630 sq. ft. mezzanine and a 630 sq. ft. ground-level office. Property features 400-amp, 250-volt power, a 12’ x 14’ grade-level bay door, a dedicated loading dock outside of the bay doors and ample on site parking. Ceiling heights range from 20 ft to the underside of the truss on the perimeter to 21 ft at the centre. Unit is vacant and available for immediate possession. Plans available upon request. (id:23267)
501 Stanley Crescent
Kelowna, British Columbia
First Time on the Market! Over 200K below assessment! 30X24 DETACHED SHOP! Spacious Rancher with Workshop on 0.28 Acre Lot in Upper Mission Welcome to this well maintained home, offered for sale for the first time and situated on an expansive 0.28-acre lot in the sought-after Upper Mission neighbourhood. A rare find for car enthusiasts or hobbyists—this property features ample space for vehicles, toys, and includes a workshop in the basement! Boasting over 3,000 sq ft of living space, the main floor offers a recently updated kitchen with stainless steel appliances and a stylish tile backsplash. The oversized primary bedroom includes a private ensuite and direct access to the backyard patio—perfect for morning coffee or evening relaxation. The partially finished basement offers great potential for 2 additional bedrooms or even an in-law suite (with separate entrance to the basement from the garage). The detached shop and large yard space set this home apart in this location. Whether you're looking for functionality, future potential, or just space to breathe—this home delivers. THIS ONE IS STILL AVAILABLE & EASY TO SHOW - book your viewing today! (id:23267)
1870 Rosealee Lane Unit# 17
West Kelowna, British Columbia
Unobstructed Views in a Sought-After Location. This stunning home is perfectly situated in one of the area's most sought-after communities, Rose Valley. Offering unobstructed views of the city, mountains, and Okanagan Lake, while backing onto a peaceful park setting for ultimate privacy. Like new and meticulously maintained, this home features a popular designer colour palette, beautiful hardwood flooring on the main level, and granite countertops throughout the kitchen and all bathrooms. The heart of the home is the open-concept kitchen with upgraded Bosch appliances, flowing seamlessly into the bright living area anchored by a striking gas fireplace. With 4 bedrooms and 4 bathrooms, including a luxurious 5-piece ensuite, this home offers comfort and functionality for families or entertainers alike. Step outside to the spacious deck, complete with a natural gas BBQ, perfect for taking in the incredible views. Additional features include a full-sized 2-car garage, an EV charger, and high-end finishes throughout. Mar Jok Elementary is minutes from home. Town Center is a 10 min drive. The home shows better than the original Show Home. Don’t miss this exceptional opportunity to own a move-in ready home in a prime location that truly checks all the boxes. (id:23267)
4215 Pebble Beach Drive
Osoyoos, British Columbia
EXQUISITE HOME, STUNNING VIEWS of the lake and mountains, and much much more... If you like the BEST of the BEST, this gorgeous home is for you! End unit, the best unit, the best floor plan in Club Siesta, an exclusive complex of only 6 separate townhouses, located on Pebble Beach Dr., next to the 36 hole Osoyoos Golf Course, minutes to the lake, beaches and all amenities. Better than a house and better than a townhouse, this worry free home features 9 ft ceilings with extra soundproofing and fireguard insulation, oversized windows and doors to maximize views, Maple Prestige solid hardwood and Jerusalem stone flooring, marble and granite countertops, kitchen retrofitted to create 2 additional pantries and extra storage space, newer appliances, newer air conditioner and newer hot water tank, in-floor heating in the ensuite and the rec room, pre-wired for cinema and surround system, super-sized sun decks finished in tufflex stamped concrete and a lot more. Extra-spacious double car garage, superb landscaping, walk out to the outdoor swimming pool, and steps to the Golf Course. ***Please note the swimming pool photos were done before pool closed for renovation. Brand new pool coming soon. (id:23267)
2195 Mimosa Drive
Westbank, British Columbia
Welcome to SAGE CREEK - Premier Adult 45+ Gated Community just across from 'Two Eagles Golf Course' offering charm and seclusion. You will love this 2 bedroom, 2 full bath rancher with an open floor plan and an abundance of natural light. Featuring a large Living room, good size Bedrooms, a functional Kitchen, sliding doors to the new sundeck and a fully fenced and landscaped backyard. Meticulously kept home with many updates: hot water tank, heat pump, blinds, paint and light fixtures to list just a few. Single car garage plus two car width extension of the aggregate driveway. Impressive CLUBHOUSE with fitness center, a social room, library, large kitchen, lounge and patio for your enjoyment. No rentals and pets are allowed with approval. Benefit: No Property Tax. Great location, close to all amenities. Don't wait any longer! This is it! Open by appointment only. (id:23267)
1290 St Paul Street Unit# 413
Kelowna, British Columbia
Welcome to #413 1290 St. Paul Street! Located at SOLE Kelowna – a boutique condo building in the heart of downtown – this beautiful, well appointed, 1-bedroom, 1-bathroom unit includes 655 sq. Ft of living space with a 75 sq. Ft outdoor deck. This unit features an open concept design, with natural light throughout. The kitchen is equipped with two-tone kitchen cabinets, quartz countertops, steel backsplash, custom island with built-in circular table and stainless-steel appliances. The kitchen opens onto the living room, which includes direct access to your private outdoor deck with views of the downtown core and surrounding mountains. The unit is complete with the primary bedroom, walk-in-closet, bathroom and full-size laundry room with lots of storage. Both the living room and primary bedroom feature custom built-in cabinets from California Closets with pull-out beds and loads of extra storage. The sixth floor also features an outdoor rooftop patio to bask in the warm Okanagan sun, read a book or socialize with friends. SOLE Kelowna is located just outside the Cultural District – a hub where art, creativity and history come alive. Walk to restaurants, breweries, wineries, public transit, Waterfront Boardwalk and City Park. One heated, underground parking stall and storage locker included. Rentals are allowed, with restrictions (min. 30 days) and pets are also allowed, with restrictions (not more than either two dogs or cats, or one dog and one cat). (id:23267)
2640 Gordon Drive
Kelowna, British Columbia
This solid and beautifully maintained 3-bedroom, 2-bathroom rancher offers over 1,700 sqft of bright and functional living space plus great storage space! Featuring solid oak hardwood floors and generously-sized rooms throughout. Formal living and dining room with french door to the u-shaped white kitchen (with new stove) and a cozy eat-in nook which flows seamlessly into a sunken family room — a perfect home for everyday living and entertaining. Side-by-side newer washer and dryer make laundry day a breeze and the primary with large walk-in closet and 3-pce ensuite is set at the back of the house for peaceful nights. Step outside to the expansive, covered deck overlooking the fully-fenced, private and sunny 0.16-acre yard, complete with underground irrigation. Bonus features include a full-height utility room providing an additional 368 sqft of usable space, plus a crawl space for ample storage. The attached double garage and extra parking for 2–3 vehicles make this an ideal home for downsizers, young families, or those seeking a townhouse alternative. A detached shed with 120V power adds even more flexibility. Development potential with MF1 Zoning and central location close to schools including: Raymer and A.S. Matheson Elementary, KLO Middle School and Kelowna Senior Secondary and Okanagan College! Walk to the parks and shops at Guisichan Village, Capri Mall and Sopa amenities. (id:23267)
3318 Vineyard View Drive
West Kelowna, British Columbia
Exceptional 5-bedroom Lakeview Heights home with a legal suite, pool, and custom finishes throughout. With over 3,200 sq ft in the main residence plus a fully self-contained 932 sqft 1-bedroom suite with private entry, separate meter, no shared ductwork, this home is ideal for multi-generational living, extended family, or rental income. The main floor offers a chef’s kitchen with 48” gas/electric range, commercial-style walk-in fridge, freezer, two sinks, Urban Cultivator, beverage bar, and custom cabinetry with appliance lifts and magic corner storage. The open-concept great room features a linear gas fireplace, coffered ceilings, built-ins, and folding glass doors that lead to a 454 sq ft covered outdoor living area with a gas fireplace, pass-through window, and motorized screens. The primary suite is complete with expansive windows with lake views, a coffered ceiling, a 12’ x 7’ walk-in closet, and spa-style ensuite with soaker tub, dual sinks, walk-in shower, and private water closet. Downstairs includes two bedrooms, a media room with built-ins, a 4-piece bath, and a mechanical room with 6-zone radiant heating, 2-zone A/C, steam humidifier, and radon system. The legal suite offers a full kitchen, laundry, walk-in closet, and built-in storage. Outdoor features include a 12’ x 24’ heated pool with auto cover, oversized garage with skylights and RV plug, and an irrigated garden with underground water storage. A rare blend of design, flexibility, and lifestyle. (id:23267)
2110 Hoy Street Unit# 309
Kelowna, British Columbia
Welcome to this bright and spacious top-floor corner unit in Springfield Manor, a 55+ community offering quiet, comfortable living in a central location. This south-west facing 2-bedroom, 2-bathroom home features a 276 sq. ft. enclosed sunroom capturing beautiful mountain views and is located on the peaceful side of the building. Enjoy year-round comfort with an efficient heat pump system (installed on the building roof), providing both heating and cooling—an upgrade from traditional baseboard heaters and wall-mounted air conditioning units. This home also includes new appliances in March 2023, a large laundry room, a central vacuum system, and a bright skylight in the entry hall that enhances the natural light and sense of space. Residents of Springfield Manor enjoy access to community gardens, a spacious meeting room off the lobby, and a games and entertainment room on the first floor. Conveniently located close to shopping, services, and transit (bus routes #5 and #8), this unit also includes one covered parking stall and two storage lockers. A great opportunity for low-maintenance living in a well-maintained building and located in a prime location. (id:23267)
644 Lequime Road Unit# 2
Kelowna, British Columbia
Click brochure link for more details. Luxury 4-Bedroom Townhouse in Lower Mission – Prime Family-Friendly Location and half a block from the beach. Welcome to your dream space in the heart of Lower Mission, one of the most sought-after family-friendly neighborhoods! This stunning 4-bedroom, 3.5-bathroom luxury townhouse offers the perfect blend of upscale living and everyday comfort. Built in 2017, this three level townhome offers 9+ foot ceilings with open-concept layout, high-end finishes, spacious living areas, and plenty of natural light. The gourmet kitchen and bar featuring premium appliances, quartz countertops, and a large peninsula. Upstairs, you’ll find two generously sized bedrooms, both with spa-inspired ensuites, including a luxurious primary suite with a walk-in closet and walk in shower and private balcony with French doors. The main level has a spacious entryway, spare bedroom or office and powder room. Additional highlights include: Gas Stove, Double garage with extra storage, Remote window coverings, Versatile bonus space with vaulted ceilings, Two Private patios - one off the main level for BBQ and one off the primary bedroom, central air conditioning and modern smart-home features, central vac throughout, bike storage. Located in the Lower Mission, just minutes from the beach, top-rated schools, parks, shopping, and dining. (id:23267)
1786 Sprucedale Court
Kelowna, British Columbia
Welcome to 1786 Sprucedale Ct – a lovingly maintained 4-bed, 3-bath home tucked into one of Glenmore’s most central and convenient locations. Offering 2517 sqft of versatile space across a grade-level entry layout, this home is perfect for families, multigenerational living, or those seeking room to spread out. Enjoy serene mountain and valley views, a spacious yard with low-maintenance landscaping, and peace of mind with major updates already done—roof (2012), furnace & hot water tank (2017), and A/C (2022). The full finished basement boasts a large rec room, den, and laundry, while upstairs features new vinyl flooring in the bedrooms, a gas fireplace, and fresh bathroom fixtures. With a double garage, driveway parking for 5, central air, ample storage, and close proximity to schools, parks, transit, and amenities—this well-cared-for classic blends original charm with practical upgrades. A must-see opportunity in one of Kelowna’s most sought-after neighbourhoods. (id:23267)
789 Carleton Street
Kelowna, British Columbia
Welcome 789 Carleton Street, located in The Estates at University Heights, your premier neighbourhood in the University District of Kelowna. University Heights is close to all the amenities your family needs. Steps from local biking and hiking trails. 15 minute walk to UBCO and a 10 minute walk to Aberdeen Hall Preparatory School. Less than a 10 minute drive to Airport Village, Kelowna International Airport, and the Bear Quail golf courses. This family friendly home features 5 bedrooms and 5 bathrooms including a 1 bedroom LEGAL suite, sprawling over 3100 sq Ft of upscale finishings you'd come to expect from Ovation Homes! Walking into the foyer, you are greeted with views through to the covered deck, with Easterly views over the mountains and fields of Ellison, to soak in the morning sun. Open concept kitchen, living and dining rooms provide for an exceptional entertainment space, while the main floor bedroom/office rounds out this level. Upstairs you will find three bedrooms including the spa like Primary bedroom retreat. In the basement you will find a large family room with access to the backyard and covered patio, mechanical/storage room, and the 1 bedroom legal suite. Price plus GST and landscaping is included! (id:23267)
1673 Travertine Drive
Lake Country, British Columbia
AWARD WINNING home located in the prestigious Lakestone Development with in-ground pool & triple car garage! Welcome to Waterside, the flagship phase of Lakestone, where this gorgeous showstopper of a home is nestled. Offering 3 Beds + Office, 3 full Baths, outdoor kitchen area, in-ground pool, triple car garage & lake views, this home is fully loaded! The open concept main living area is draped with large view windows, bringing the outdoors in and keeping it bright and airy. The beautiful kitchen boasts crisp white cabinets, double wall ovens, gas stove top & oversized pantry. And it's just a quick escape to the large covered deck from the living room - having your morning coffee or evening wine while enjoying the amazing Okanagan weather will become your new favorite thing to do. The Primary has its own lake views, stunning 5 piece ensuite and large walk-in closet. The main floor is topped off by another bedroom, full bath and convenient laundry room. Below is a large Rec Room with projector where the whole family can enjoy movies together, another bedroom, full bath, office and a great space by the garage entrance where some built-in will create the perfect mudroom for the busy family. The garage offers epoxy flooring, built-ins and has room for two vehicles PLUS a boat. The backyard will be your own personal oasis to soak up every minute of the Okanagan summers with in-ground pool, stunning outdoor kitchen and seating for all your guests. View this gorgeous home today! (id:23267)
1064 Kelly Drive
West Kelowna, British Columbia
Stunning 5-Bed Home with Legal Suite in Sought-After Sunnyside! Welcome to this exceptional 5-bed + den, 5-bath home located in the heart of the desirable Sunnyside community. Step inside and be greeted by a thoughtfully designed main floor featuring a welcoming living room, formal dining room with access to the backyard, and a kitchen that boasts beautiful lake views. Step out onto the front summer patio to take in the view and relax with a glass of wine, or lounge on the back patio overlooking your garden. Space isn't a problem in the butler’s pantry/storage/garden mudroom off the kitchen. Upstairs, enjoy 2 generous beds + den & 2 full baths and 1 half bath—ideal for families or hosting guests in comfort. On the lower level, the home features a flexible layout with a 1-bed 1 bath legal suite (currently configured as 1 bed, but easily adaptable to 2 or even 3 beds), plus two more beds and another full bath in the main portion of the basement. Perfect for rental income or multigenerational living. Need a spa day at home? Unwind in your private steam sauna located in the basement retreat. Outside, enjoy the meticulously landscaped large front and backyard, complete with RV parking and RV power hookup. A rare find, the property also features a 2-car attached tandem garage, as well as a detached shop in the backyard—ideal for your tools, toys, or home business. Sunnyside is known for its quiet streets, private beach access, and proximity to Kalamoir Park and Quails Gate Winery! (id:23267)
800 Railway Lane Unit# 5
Okanagan Falls, British Columbia
**WELCOME** to your phenomenal property perfect for the much needed getaway. Pride of ownership is evident in this second floor 2 bedroom, 2 bathroom PLUS DEN waterfront unit, which backs onto a gorgeous river. Located only a few minutes walk from the sandy beaches of Skaha Lake, the KVR/Trans Canada Trail & multiple parks including a children’s playground, this bright and spacious home offers stunning views and a spacious master bedroom with walk-in closet, 4 piece ensuite and patio doors to a private mountain-view balcony. The complex offers a beautiful outdoor pool, an elevator located quietly close to your front door, beaches and recreation options including trails, biking, swimming, boating and much more. Purchase this home and learn to relax and appreciate the Okanagan lifestyle year round. Extra’s include: Air conditioning, gas f/p, an elevator within the complex, and a BBQ outlet. This bright & spacious home offers stunning views and close proximity to a multitude of attractions and activities. *Please note that vacation rentals are taken care of by each unit owner. Okanagan Falls has opted into the provincial regulations this year so it’s limiting short term rentals to primary residences*. There are no age restrictions, but the pet policy is 1 dog with size restrictions. (id:23267)

