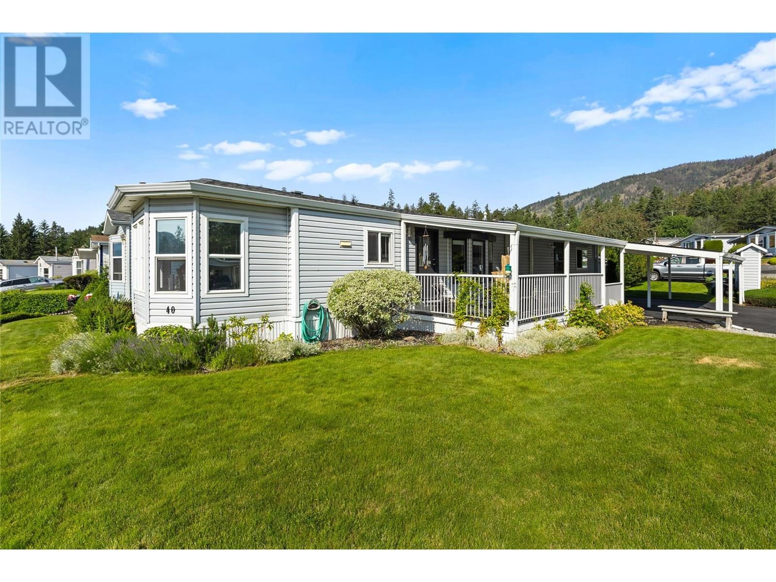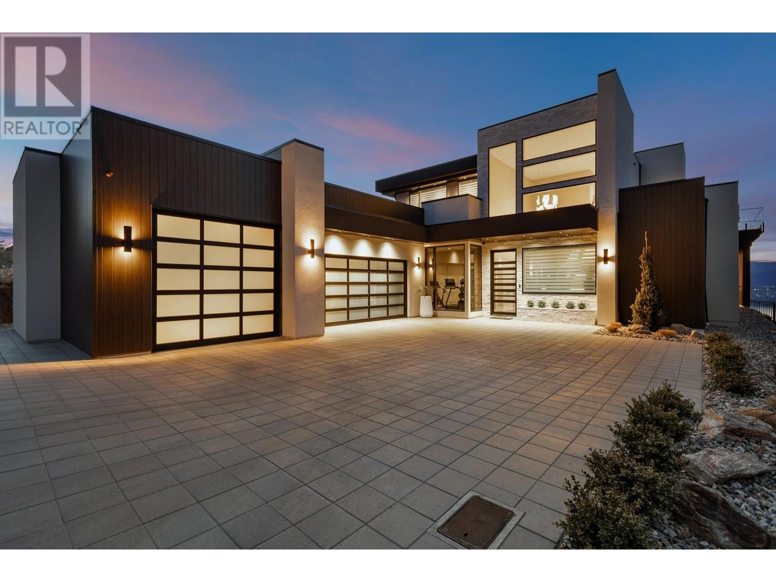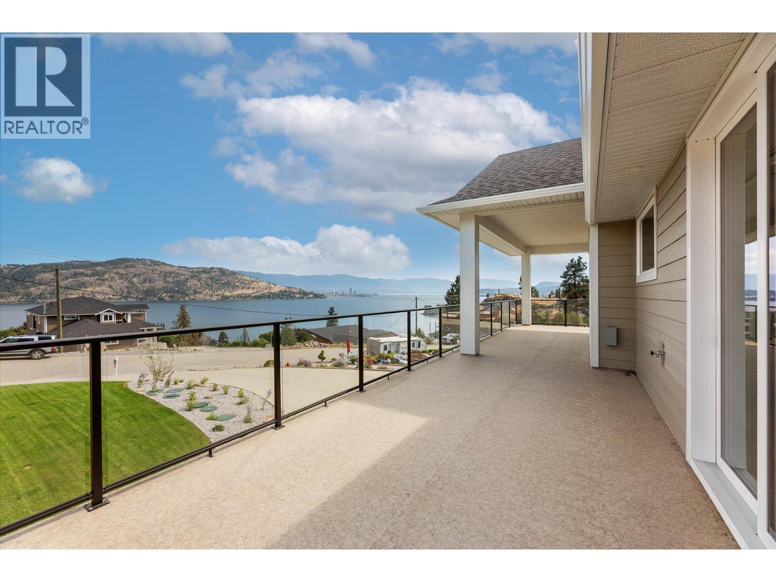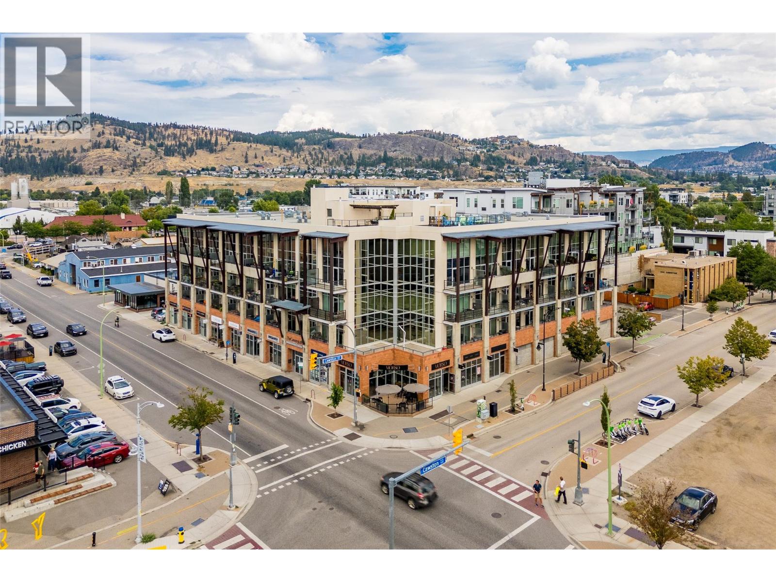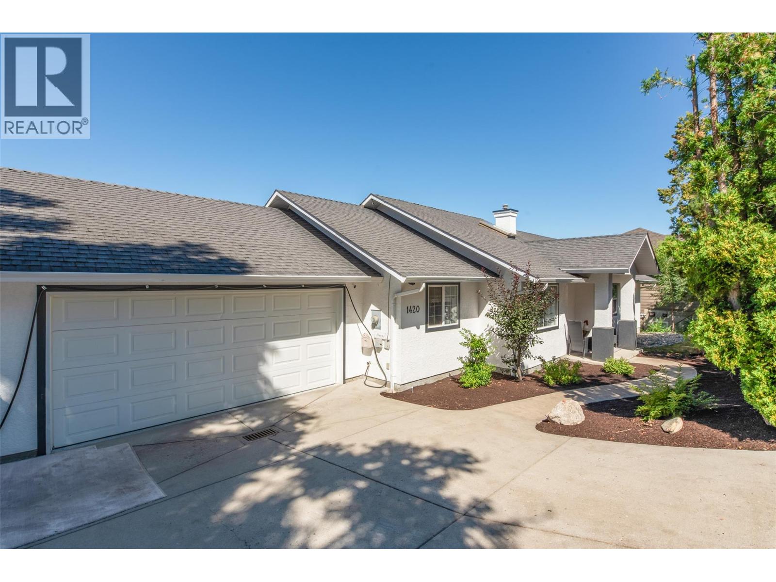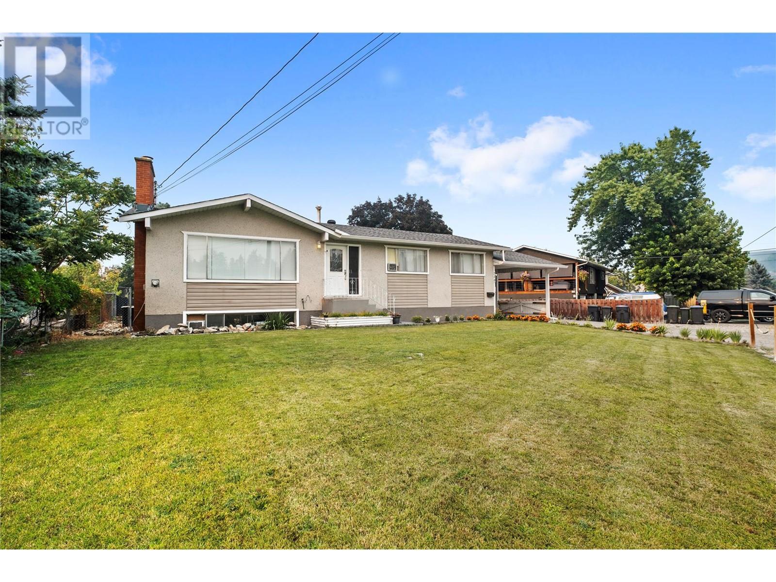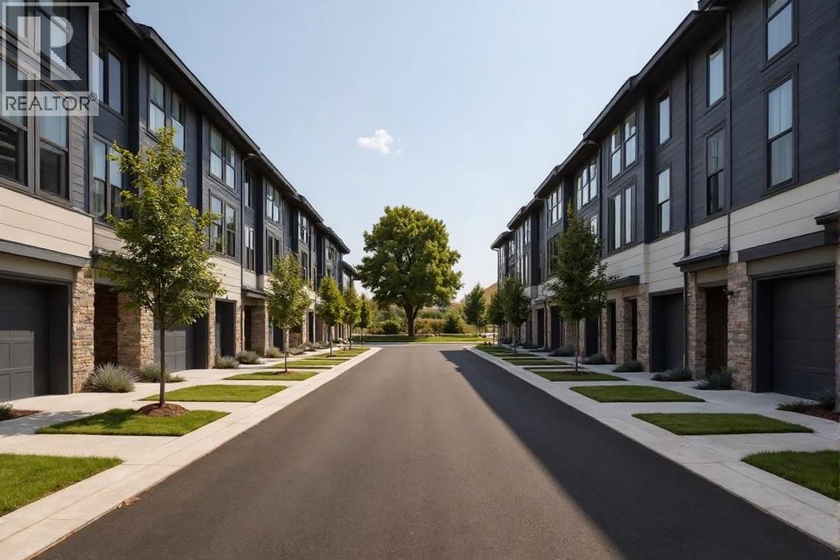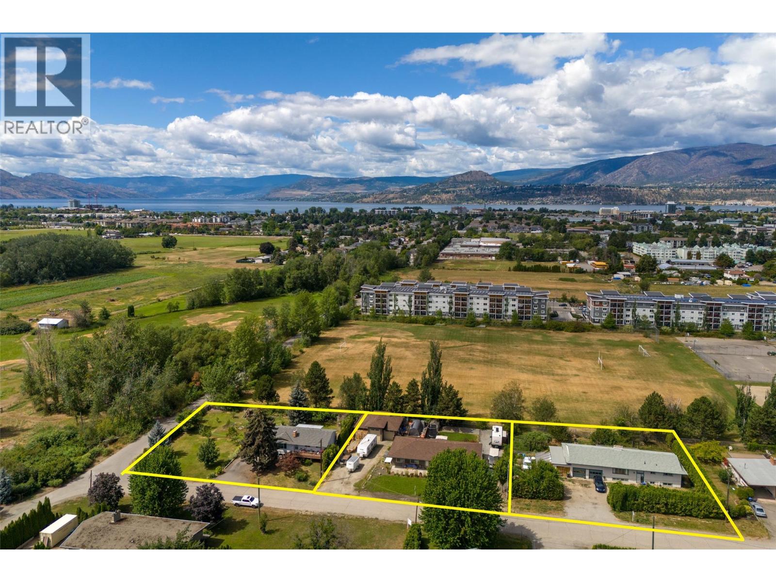1850 Shannon Lake Road Unit# 40
West Kelowna, British Columbia
Welcome to Crystal Springs: Your Ideal 55+ Community in the Okanagan, where only one resident needs to be 55 or over to enjoy the benefits of this vibrant community. Discover tranquility and community in beautifully manicured surroundings at Crystal Springs. This fully renovated, move-in-ready home features 2 bedrooms and 2 bathrooms, with an open and bright layout perfect for modern living. Recent upgrades within the last 3 years include a stunning new kitchen with full appliances, a new HE gas furnace (2022), AC (2022), roof (2022), flooring, paint, and fixtures. The Poly-B plumbing was also replaced in 2024 for added peace of mind. Step outside to your private covered deck, take in the elevated views, or relax in the spacious yard—ideal for gardening or entertaining. An oversized 2-vehicle covered carport provides ample parking and storage. Crystal Springs offers numerous amenities such as RV parking, a lively clubhouse with regular events, park space for relaxation, and an outdoor games area—all fostering a strong sense of community. Experience the best of Okanagan living in this exceptional home that combines comfort, modern upgrades, and community connections. Schedule your visit today—your perfect retirement oasis awaits! (id:23267)
1659 Water Street
Kelowna, British Columbia
Brand new commercial building for lease at the Gateway to Downtown Kelowna. “The Wedge” is a single tenant, commercial building located at the corner of Water St and Leon Ave. Currently under construction this unique building will offer a total of +/- 4,395 SF including +/-2,448 SF of interior commercial space and +/-1,947 SF of roof top patio. Main floor space includes an inviting entry way, and a large open area opening to the 2nd floor. There is office space on the 2nd floor and a spectacular roof-top patio with outstanding views of the downtown area. Building has 2 internal staircases and elevator access including to the roof-top patio. Due to the unique location and nature of the building there is no dedicated parking available. Anticipated completion is Fall 2024. If interested this property is also For Sale, for more information contact the listing agent. (id:23267)
5308 Lakeshore Road
Kelowna, British Columbia
Tranquil Waterfront and Creekside Retreat. This gorgeous custom home is situated on a private 1.22 acre property along the shores of Okanagan Lake and offers 185 feet of water frontage. Lebanon Creek borders the property to the south. Designed by Architect Everest Lap and interior design by Ines Hanl this home is an energy efficient oasis ""connecting back to the earth."" Meticulous attention to detail and design is found throughout the over 4,600 sq ft residence with every room taking full advantage of the lake and forest views, bringing the outdoors in. Exterior has been finished with Kettle Valley granite and incorporates seamlessly into the surroundings. Natural materials span the home with custom rock and tile work, rich wood cabinetry, and beautiful walnut floors. Upon entry you'll notice the soaring 29 ft. ceilings in the kitchen creating a grand space for hosting and entertaining. The high-end kitchen features a curved island, custom Sycamore and Walnut veneer wood cabinets with professional appliances that will delight any chef. Living room was designed to hold a grand piano with a panel of 5 windows that accordion to the patio to allow for an unparalleled indoor to outdoor living experience. Backyard offers a swim spa and hot tub that are both privately nestled into the landscape. Well-designed and constructed wharf system at the beautiful expansive shoreline. For those seeking a tranquil retreat with seamless access to the waterfront this is the ideal property! (id:23267)
5602 Upper Mission Court
Kelowna, British Columbia
Nestled in Upper Mission, overlooking the Okanagan, this custom-built masterpiece offers panoramic lake, mountain, and city views from nearly every room. Thoughtfully designed with seamless indoor-outdoor living, this 5-bedtoom, 3.5-bath residence showcases 12’ ceilings, wide-plank Norwegian hardwood, and floor-to-ceiling windows that flood the space with an abundance of natural light. At the heart of the home is a gourmet kitchen with a 50 sq. ft. island, Thermador appliances, built-in Miele coffee station, and a fully outfitted butler’s pantry. Entertain in style with a designer dining area, expansive living room with a linear gas fireplace, and direct access to a private backyard oasis featuring a 40 ft. x16 ft. pool with Baja bench, outdoor kitchen, sunken hot tub, and covered patio with built-in speakers. Retreat to the main-floor primary suite with spa-inspired ensuite, walk-in closet with custom built-ins, and direct patio access. Upstairs offers 3 additional bedrooms with ensuites, a private office, and a full-length deck offering expansive lake views. Additional features include: smart home automation, zoned climate control, triple garage with EV rough-in, and engineered roof for solar. Located in Kelowna’s prestigious Upper Mission, residents enjoy a peaceful, family-friendly setting just minutes from excellent schools, hiking trails, and award-winning wineries. (id:23267)
167 Heldon Court
West Kelowna, British Columbia
GREAT VALUE! This stunning, BRAND-NEW (NO GST) custom family home in Traders Cove offers extraordinary LAKE & CITY VIEWS, a 3-car garage and a 1-bedroom suite! Situated on a quiet cul-de-sac, it's just a quick 15-minute drive to downtown Kelowna and buses provide transportation for the kiddos to Mar Jok Elementary school. The community has access to the beach (7 min.walk), hiking & dirt biking trails, and many camping spots up Bear Creek Rd. The property has a great layout with 3 bedrooms on the upper level and a self-contained, LEGAL 1 bedroom suite downstairs, perfect mortgage helper. The downstairs bedroom could be used as an office with a separate entrance and option to have a huge rec room on the back. Ample parking is provided with a 1000SQFT of garage space. The upper level features an open-concept design, highlighting an island kitchen with luxurious quartz countertops and high-end JennAir appliances, including a gas range. The open living room is complemented by a modern gas fireplace and sliding patio doors that lead to an oversized view deck, ideal for enjoying stunning LAKE & DOWNTOWN KELOWNA CITY VISTAS. A convenient butler's kitchen offers additional workspace and storage. Throughout the home, quality is evident with custom-engineered hardwood flooring upstairs and durable “oak laminate” downstairs. The fully landscaped backyard includes a large covered entertainment deck. There is room for a small pool. This home is designed to impress! (id:23267)
1289 Ellis Street Unit# 316
Kelowna, British Columbia
Welcome to The Cannery Lofts, where modern style meets unbeatable downtown living. This 784 sqft, 1 bed/1 bath condo features soaring ceilings, large windows, and a bright, open layout that enhances the sense of space. Located on the third floor, this well-kept home offers a perfect blend of comfort and convenience, complete with a secure parking stall. Steps outside enjoy everything Kelowna has to offer - a stroll to the lake, explore vibrant Bernard Avenue, discover local breweries and restaurants, or catch an event at Prospera Place right across the street. The building’s private rooftop patio provides a relaxing space with city views, perfect for entertaining or unwinding after a day in the city. This is your opportunity to own in one of Kelowna’s most sought-after locations. Schedule your showing today and experience downtown living at its finest! (id:23267)
751 Patterson Avenue
Kelowna, British Columbia
LUXURY LIVING IN A PRIME KELOWNA LOCATION! This impressive 3-bedroom, 4-bathroom townhouse combines high-end finishes, smart functionality, and unbeatable walkability. The bright, open main floor showcases a gourmet kitchen with a large corner pantry, oversized island with seating, and effortless flow into the dining area and inviting great room—complete with a warm natural gas fireplace. Upstairs, the primary retreat features a walk-in closet and a spa-inspired ensuite with a double vanity, freestanding tub, and glass walk-in shower. Two more bedrooms, another full bath with double sinks, and a well-planned laundry room—equipped with a brand-new LG washer/dryer set, folding counter, sink, and generous linen storage—complete the second level. The showstopper? A top-floor recreation space with vaulted ceilings, sleek wet bar, and sliding doors to a sprawling rooftop patio—perfect for entertaining, sunbathing, or creating your own private hot tub oasis. Just two blocks from Kinsmen Beach and steps to Pandosy Village’s shops, dining, and essentials, you’ll also be close to Kelowna General Hospital, parks, and schools. Stylish, spacious, and perfectly central—this is your chance to experience the best of the Okanagan lifestyle. Estimated Completion: August 2025. (id:23267)
1154 Mountain Avenue
Kelowna, British Columbia
Charming Glenmore Home with Walkability, Curb Appeal & Suite Potential Welcome to this beautifully maintained Glenmore gem, ideally located just steps from Knox Mountain, downtown Kelowna, parks, schools, and shopping. With a fantastic walk score and a lifestyle location that’s hard to beat, this home offers the perfect blend of convenience and charm. The updated kitchen is a standout feature, opening to a spacious side patio perfect for summer dining and entertaining. Hardwood floors flow throughout the main level, enhancing the home’s warm and inviting feel. The generous backyard is perfect for gardening, play, or future possibilities. Downstairs, a separate entrance opens up potential for a suite, making this an ideal option for multigenerational living or added income. Great curb appeal rounds out the package on this character-filled property. (id:23267)
1420 Bentien Road
Kelowna, British Columbia
Located at the end of a quiet cul-de-sac in desirable Toovey Heights, this rancher with walk-out basement offers space, function, and flexibility. The main floor features a large kitchen with loads of cabinetry, a bright entryway with skylight, engineered hardwood throughout most of the upper level, and a gas fireplace in the cozy living room. A flex room just off the living area is perfect for a home office or den. The primary bedroom includes a spacious walk-in closet and an updated ensuite with quartz counters, undermount sink, and walk-in shower. Downstairs, you’ll find a bright 2-bedroom suite with separate laundry—ideal for extended family or income. A bonus workshop space beside the suite offers great potential for indoor storage, a home business, or a gym. The backyard is a good size and nicely landscaped, with loads of parking out front. Updated bathrooms, furnace (2022), A/C (2022) hot water tank (2025), and a fantastic location make this home a must-see! (id:23267)
710 Bell Road
Rutland, British Columbia
Spacious 5+ bedroom, 3-bath home offering approx. 2,400 sq ft of living space on a large, flat 0.35-acre lot in a quiet cul-de-sac. The main level features 3 bedrooms, a tastefully updated kitchen, and generously sized living areas. Downstairs includes a 2-bedroom, 1-bath in-law suite with a separate entrance, plus a flex room ideal for guests, a home office, or gym. The expansive lot offers underground irrigation and ample space for a future shop or parking for RVs, boats, and multiple vehicles. This home has seen numerous updates, including a new roof (2019), new furnace (2020), hot water tank (2024), basement renovation (2023), new septic tank (2020), and new city sewer connection at the property line—already paid for. Currently, the upstairs is tenanted at $2,480/month plus 60% of utilities. The basement is vacant and was most recently rented at $1,800/month plus 40% of utilities. Enjoy a peaceful street setting while remaining centrally located near schools, parks, shopping, and restaurants. With future development potential, this property offers both immediate income and long-term upside. Measurements are approximate; please verify if important. (id:23267)
3250 St. Amand Road
Kelowna, British Columbia
NEW PROPERTY added! Ideal TOWNHOUSE LAND ASSEMBLY located at 3240, 3250 and 3260 St Amand Rd, down quiet street just off KLO and Gordon. FRONTAGE is 418.14 ft and AREA is 1.07 acres or 46,609.2 sq ft (4300.14 sq m). Properties on this side of the street DO NOT back onto ALR land! With current MF1 zoning, you could build 6 ground-oriented units per lot (TOTALING 18-20 units), to a maximum of 3 storeys or 13.6m. If you rezone to MF2, City of Kelowna could support townhomes up to 3 storeys, with 80% site coverage and a 1.0 FAR, so likely up to 32 units >1750 sq ft with dbl garages! Land is great value at $94.23/sq ft!! 3240, 3250 and 3260 St Amand Rd properties to be sold together. Residences are tenant and owner occupied, so notice must be given to walk properties. No interior showings without an Accepted Offer. This is a private CORE NEIGHBOURHOOD location in the middle of town! 10357069 & 10358378 (id:23267)
3240 St. Amand Road
Kelowna, British Columbia
NEW PROPERTY added! Ideal TOWNHOUSE LAND ASSEMBLY located at 3240, 3250 and 3260 St Amand Rd, down quiet street just off KLO and Gordon. FRONTAGE is 418.14 ft and AREA is 1.07 acres or 46,609.2 sq ft (4300.14 sq m). Properties on this side of the street DO NOT back onto ALR land! With current MF1 zoning, you could build 6 ground-oriented units per lot (TOTALING 18-20 units), to a maximum of 3 storeys or 13.6m. If you rezone to MF2, City of Kelowna could support townhomes up to 3 storeys, with 80% site coverage and a 1.0 FAR, so likely up to 32 units >1750 sq ft with dbl garages! Land is great value at $94.23/sq ft!! 3240, 3250 and 3260 St Amand Rd properties to be sold together. Residences are tenant and owner occupied, so notice must be given to walk properties. No interior showings without an Accepted Offer. This is a private CORE NEIGHBOURHOOD location in the middle of town! 10357009 & 10358378 (id:23267)

