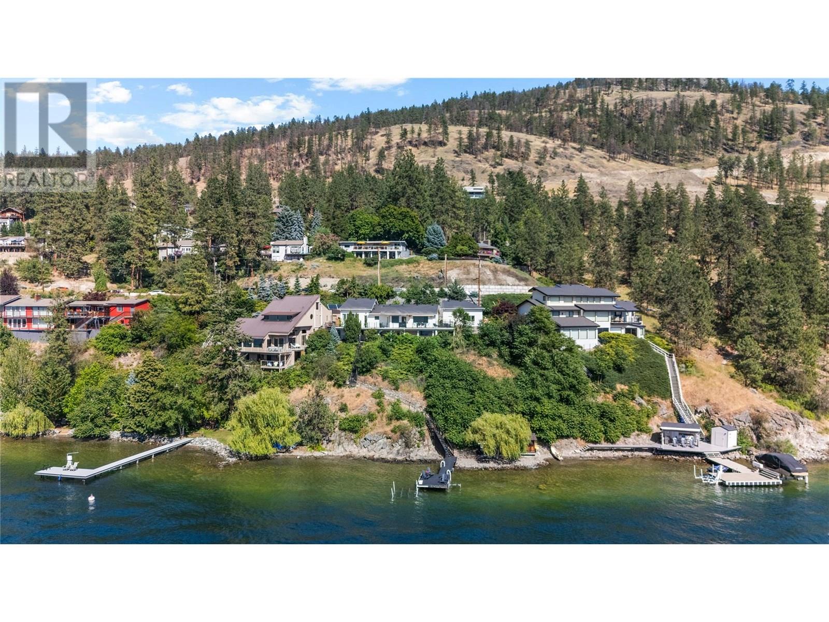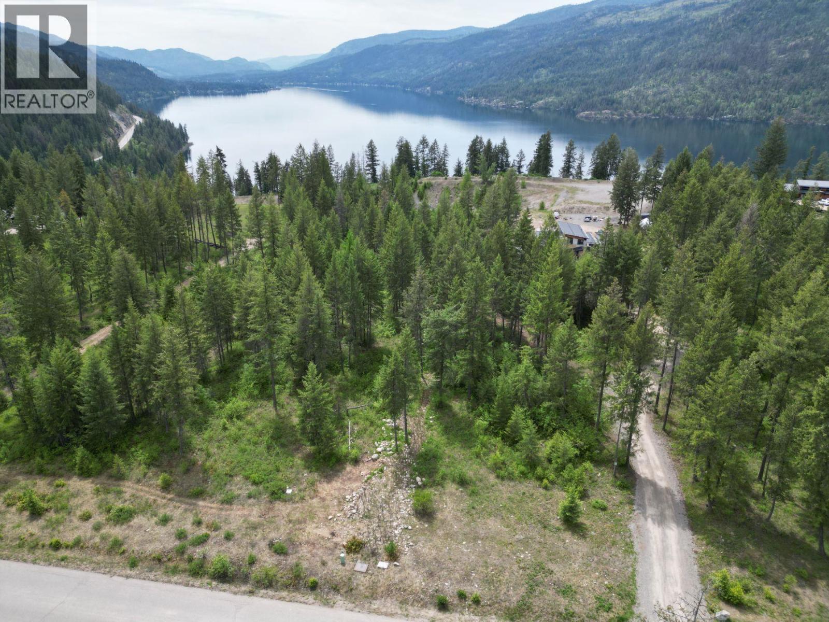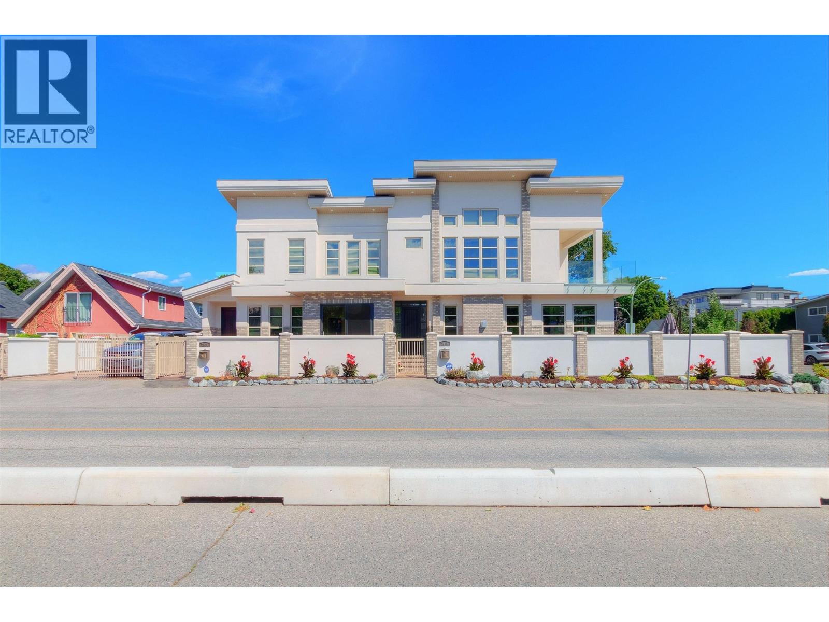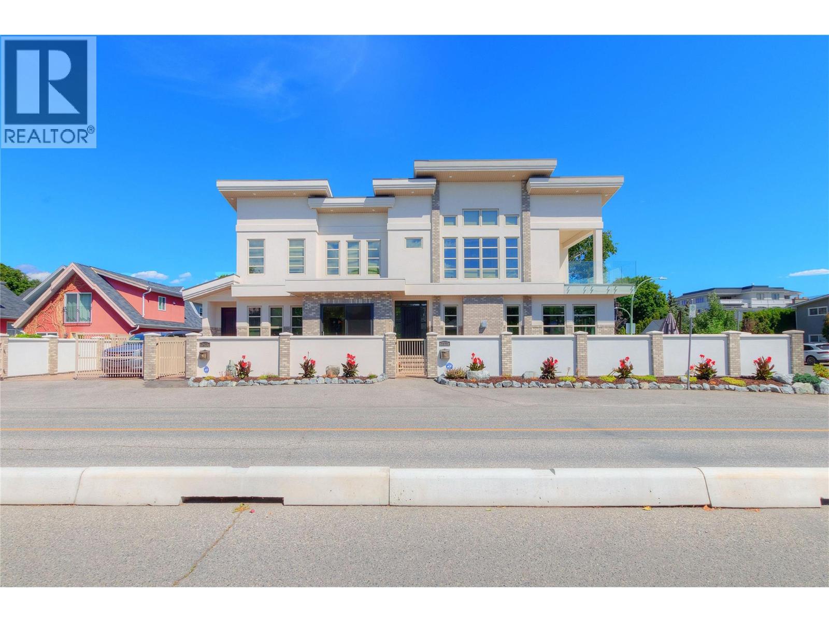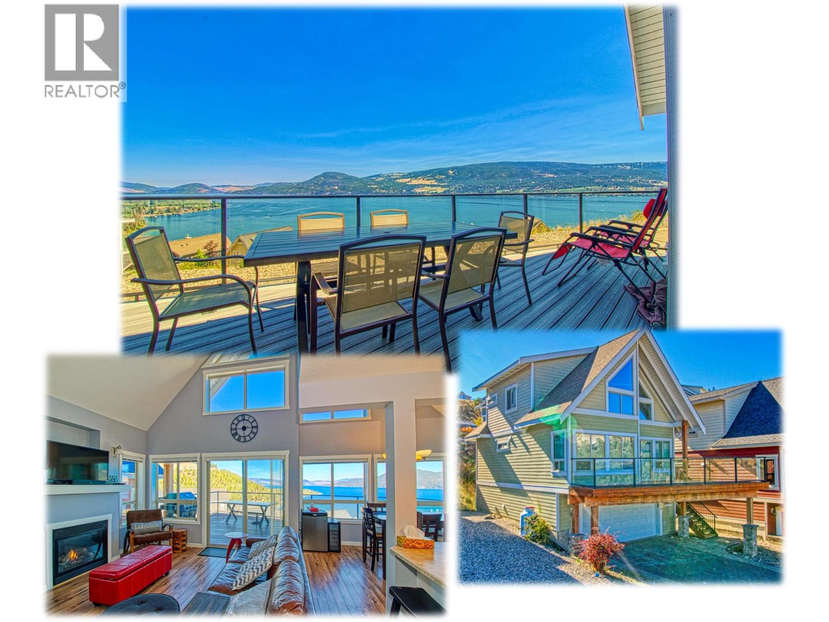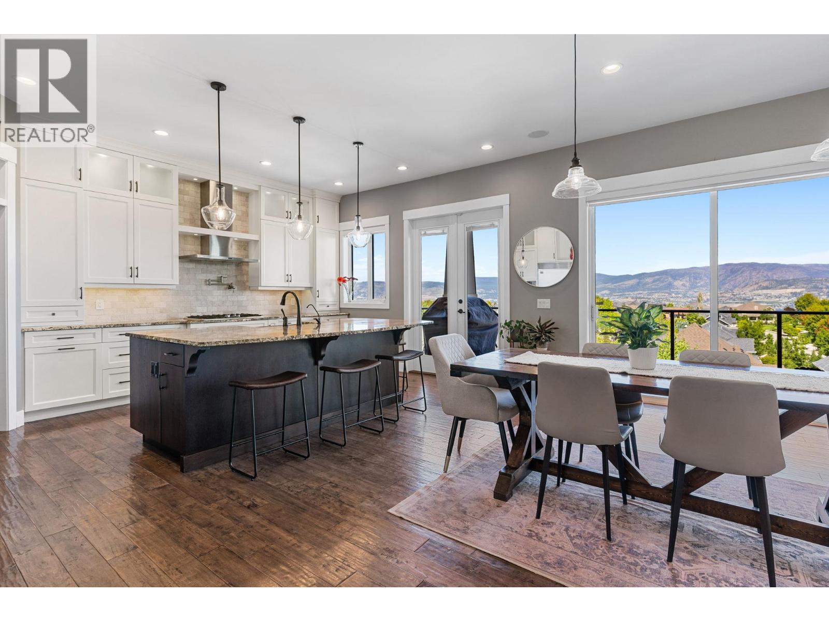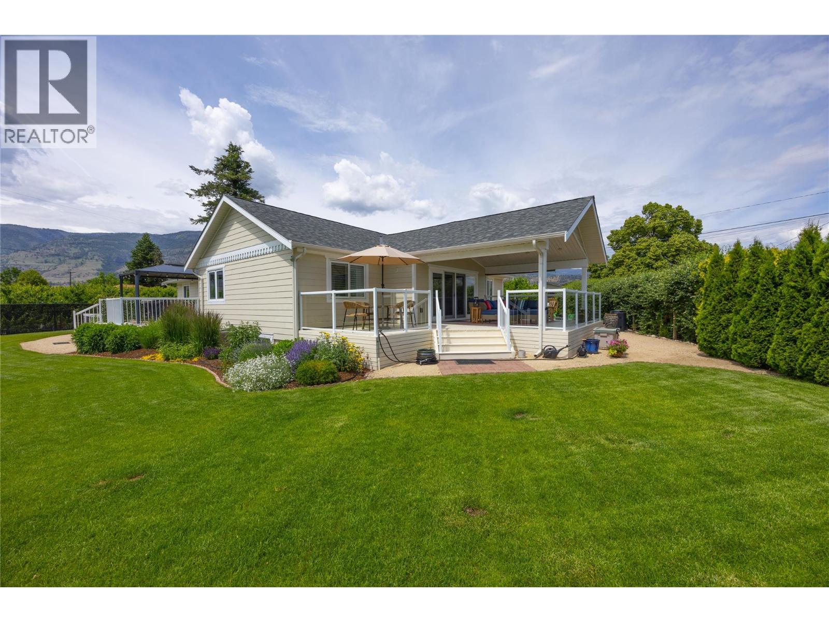1876 Dewdney Road
Kelowna, British Columbia
Welcome to a home as vibrant and dynamic as the lifestyle it offers. Nestled along the winding, tree-lined roads of one of Kelowna’s most beloved waterfront communities, this 5-bed, 4-bath lakefront home is where good neighbours, diverse architecture, and unforgettable memories meet. With expansive lake views from cherished living spaces, this updated home blends classic comfort with modern touches. The neutral palette, flexible layout, and indoor-outdoor flow create a bright, relaxed atmosphere perfect for everyday living or vacation escapes. Upstairs features 2 spacious bedrooms, a bright kitchen, and open living area that flows to the outdoor patio. Downstairs offers 2 more bedrooms and a wet bar/second kitchen ideal for guests, in-laws, or easy suite potential. The real gem? A separate master retreat tucked off the main floor balcony—your private sanctuary with its own entrance and soul-soothing lake views. Step outside into the lush, natural property where entertaining is a way of life: Swim, sunbathe, or launch from your serene cove and private dock. Sip Okanagan wine while watching the sunset from the quaint beach hut, which has doubled as a stage for local musicians. Host long-table dinners with produce from local farms or boat to world-class Frind Winery. Enjoy the hot tub, cold plunge, or a spontaneous dock-jump—just because. This is a place where generations gather to laugh, cook, play, and explore. More than a home—it’s a lifestyle. (id:23267)
Lot 16 Caitlin Road
Christina Lake, British Columbia
Incredible opportunity to build your dream home on nearly 2.5 acres overlooking beautiful Christina Lake! This 2.496-acre parcel offers incredible lake views and a peaceful, park-like setting surrounded by mature trees and natural beauty. With ample space and privacy, this property is ideal for those seeking a full-time residence in a serene and scenic environment. Enjoy the benefits of rural living while still being close to community amenities. Power nearby and multiple potential building sites make this a rare and desirable location for your custom home. Come experience the lifestyle Christina Lake has to offer—this could be the property you’ve been waiting for! (id:23267)
372 Patterson Avenue
Kelowna, British Columbia
Set in the iconic Abbott Street neighbourhood (close to KGH), directly across from the tranquil beauty of Kinsman Waterfront Park, this architecturally designed gem is more than a home - it’s a front-row seat to Okanagan living at its finest. Walls of glass blur the boundaries between indoors and out, inviting lake & park views into every corner. Spread over two levels, the home offers rooftop vistas that will take your breath away, a serene backyard oasis for morning coffee and a thoughtful floor plan with 3 bdrms + den & generous spaces designed for gathering. Think Scandinavian-inspired warmth meets modern elegance! The atmosphere is chic & welcoming featuring heated marble foyer floors, a stringer industrial steel staircase to the wide open upper level living space wrapped in windows, a chef-worthy kitchen with an oversized marble island, a dining space with double sliders opening to the park & lake beyond and a sleek linear gas f/p, set in a shiplap surround. The primary bdrm is a true sanctuary...gas f/p, soaker tub, marble & glass shower, dual sinks & large walk-in closet. The beautifully appointed walkout ground level features 2 bdrms, a full bath, family room with wet bar opening to a covered patio & private backyard. Whether you’re a busy family seeking connection to nature, a professional couple craving effortless style, or empty nesters ready to embrace your best chapter yet, this is the very definition of easy Okanagan living...with a touch of magic at every turn (id:23267)
2575 Abbott Street
Kelowna, British Columbia
Located along the prestigious Abbott Street Corridor, this ½ duplex executive home blends upscale design with an unbeatable location. Just steps from sandy beaches, scenic bike paths, boutique cafés, acclaimed restaurants, and KGH, this walkable neighborhood embodies the best of the Okanagan lifestyle. Inside, timeless details include crown moulding, tray ceilings, hardwood floors, rich wood cabinetry, and granite countertops. The open-concept main level flows seamlessly from the living room to the dining area and gourmet kitchen—complete with professional stainless-steel appliances, built-in wine cooler, and generous island for entertaining. Expansive windows bathe the home in natural light, while sliding doors open to a fenced outdoor living space with dining area, gas hookup, and hot tub—perfect for evening gatherings or a private retreat. Upstairs, the primary bedroom offers a private patio, wet bar, custom built-ins, walk-in closet, and a spa-inspired ensuite. Two additional bedrooms, each with walk-in closets and private ensuites, provide comfort and privacy for family or guests. A rare opportunity to own in one of Kelowna South’s most coveted locations, where refined living meets unmatched convenience. (id:23267)
2571 Abbott Street
Kelowna, British Columbia
Situated along the prestigious Abbott Street Corridor, this beautiful ½ duplex executive home offers refined living in one of Kelowna’s most sought-after neighborhoods. Surrounded by tree-lined streets, scenic bike paths, and just steps to multiple sandy beaches, boutique cafes, acclaimed restaurants, and KGH, this location delivers the ultimate Okanagan lifestyle. Inside, timeless finishes include crown moulding, tray ceilings, rich hardwood floors, and custom wood cabinetry complemented by granite countertops. The open-concept kitchen, living, and dining areas are designed for effortless entertaining, with large windows flooding the space in natural light. The kitchen features stainless steel appliances and space for a full dining table, while sliding glass doors lead to a fully fenced yard and patio—perfect for outdoor dining or a safe retreat for pets. The main-floor primary bedroom offers a 3-piece ensuite for comfort and convenience. Upstairs, two additional bedrooms, a 4-piece bath, and laundry complete the home. An exceptional opportunity to own in the heart of Kelowna South, where upscale living meets walkable convenience. (id:23267)
6804 Santiago Loop Unit# 157
Kelowna, British Columbia
Unobstructed Okanagan LAKE VIEWS & a Full Size GARAGE & LARGE DECK. Make this La Casa Cottage your home, lots of space behind cottage to create your perfect private Lawn, Garden or Deck space. Excellent RENTAL INCOME potential (La Casa is EXEMPT from recent Air bnb restrictions). One of the most popular open floorplans in this resort with two beds on the main floor plus big open plan loft bedroom, Full bath on each floor. Bright, white cabinetry. La Casa has a very strong VACATION RENTAL market. You choose whether to keep for yourself, rent out some of the time or use an on-site company if you want a 'hands-off' investment. La Casa Resort Amenities: Beaches, sundecks, Marina with 100 slips & boat launch, 2 Swimming Pools & 3 Hot tubs, 3 Aqua Parks, Mini golf course, Playground, 2 Tennis courts & Pickleball Courts, Volleyball, Fire Pits, Dog Beach, Upper View point Park and Beach area Fully Gated & Private Security, Owners Lounge, Owners Fitness/Gym Facility. Grocery/liquor store on site plus Restaurant, Events Centre all open year round. (id:23267)
9685 97 Highway Unit# 109
Lake Country, British Columbia
Take advantage of this high-visibility retail unit at Winfield Plaza, offering prime exposure along Highway 97 with prominent pylon signage. This modern, beautifully renovated space features ample customer parking and is surrounded by strong co-tenants such as A&W and Subway. The unit includes an open retail area, back office, customer washroom, and secure private storage. Located in a high-traffic area within a growing community hub, it presents an excellent opportunity to establish or expand your presence in Lake Country. Available immediately. Contact the listing agent for showing instructions. (id:23267)
3832 Old Okanagan Highway Unit# 3112
West Kelowna, British Columbia
Welcome to Miravista! Built in the newer second phase, this 2 bed + den, 2 bath ground-floor unit offers convenient modern living with a rare oversized patio and peekaboo lake & full mountain views. The split-bedroom layout is ideal for roommates or guests, while the open concept kitchen living area and large windows create a spacious feel. The open-concept kitchen features granite counters, S/S appliances (new dishwasher), and a large peninsula that opens up to the living room. The Primary suite includes a walk-through closet, ensuite with walk-in shower, and large windows looking out onto the large patio. The unit runs laminate flooring in main living area, and is fully-cleaned throughout making it move-in ready for you and your pets (1 cat or dog, 18"" max). Long-term rentals allowed, and no age restrictions. Enjoy 1 secure U/G parking, storage locker, and other notable amenities including: large OUTDOOR POOL, hot tub, clubhouse, guest suite & onsite manager office. Just steps to Crown & Thieves Winery, Truck 59 Cidery, shopping, transit, and the beaches of Gellatly Bay. Heating, cooling & water included in strata fee! Just pay your electricity. Quick possession available. Book your showing with an agent today! (id:23267)
5444 South Perimeter Way
Kelowna, British Columbia
Welcome to this beautiful Kettle Valley two storey walk-out with everything your family could ever want, need or imagine! Gorgeous lake view home with 6 bedrooms, 5.5 baths with hardwood, vaulted ceilings, floor-to-ceiling stone fireplace, gourmet granite island kitchen with b/in stainless appliances, gas cooktop, pot filler and large walk-in pantry. Access to the covered sundeck with great views and gas BBQ hookup (and engineered for a hot tub)! Spacious main floor laundry/mud room with under the counter washer and dryer, b/in bench and lots of storage. Master on the second floor with private lake view deck and spa-like ensuite complete with two-sided fireplace, spacious double vanity, tiled walk-in shower and separate soaker tub and heated tile floors. Second and third bedroom share the jack-and-jill bathroom with dual vanity - perfect for school mornings! Lower level is an entertainers dream with granite wet bar, full-sized fridge and even a draft beer tap with walk-out to the covered patio complete with gas fire pit, gas BBQ hookup and straight to the pool and hot tub deck! Gym under suspended slab too! Cozy front porch to watch the world go by and listen the the bubbling rock water feature. One home away from the linear park that takes you to the children's water park and playground. Transit, hiking trails, Chute Lake Elementary and Kettle Valley Main Street amenities, all within short walking distance. This home is a must see! RV/boat parking in alley at bottom of lot. (id:23267)
255 Feathertop Way Unit# 86
Big White, British Columbia
Built by H&H Custom Homes—recipient of Okanagan Builder of the Year—255 Feathertop Way introduces Big White’s newest ski-in, ski-out residences at the sought-after Sundance Resort. Positioned for true slope-side living, these homes provide immediate access to both the Bullet Express and Black Forest chairlifts, with Big White’s lively Village Centre just minutes away on foot. The architecture reflects a modern craftsman influence, combining board-and-batten siding, black metal-clad windows, warm wood accents, and panoramic mountain vistas. Spanning 2,490 square feet, each residence offers 3 bedrooms, 3 bathrooms, a den, and an oversized lock-off closet. The main floor blends an open kitchen and gathering space with a covered deck—complete with hot tub and gas BBQ hookup—for year-round enjoyment. Adding versatility, each home includes a 590-square-foot legal suite with its own entrance, covered patio, full kitchen, washer/dryer, luxury vinyl plank flooring, enhanced soundproofing, and optional garage. Sundance Strata fees cover building insurance, exterior upkeep, garbage and recycling services, snow removal, and use of the resort’s shuttle, heated outdoor pool with slide, multiple hot tubs, and indoor recreation areas. Anticipated completion: December 2025. (id:23267)
877 Toovey Road
Kelowna, British Columbia
Sweeping Lake & City Views from this Ideal Family Home. Welcome to your next chapter in this bright and spacious 5-bedroom, 3-bathroom home, perfectly perched to capture panoramic views of Okanagan Lake and the City of Kelowna. Whether you’re sipping your morning coffee or hosting summer dinners, the expansive deck offers front-row seats to some of the valley’s most breathtaking scenery. Inside, this home is designed with family living in mind. A generous layout includes a dedicated office, perfect for remote work or homework zones, and a double garage with plenty of room for vehicles, storage, and weekend toys. Outside, enjoy the beauty and bounty of a large, fenced yard with room to play, garden, and grow. Fruit trees—including 1 peach, 2 apple, and 1 plum—add charm and flavor to your outdoor oasis. A brand new fence ensures privacy and security, making it a great place for kids and pets alike. Located in a desirable neighbourhood, this home offers space, comfort, and views that are hard to match. A rare find with room for the whole family—and then some. (id:23267)
5609 Yarrow Street
Oliver, British Columbia
Snag your piece of paradise in Oliver, the wine capital of Canada! This beautiful 4 bed / 2 bath home was substantially and professionally renovated. This included: wiring, plumbing, drywall, paint, lighting, kitchen, Furnace, bathrooms, A/C, and flooring. Inside you'll find granite counter tops, and newer high end appliances. In the last couple years, the immaculate .38 acre lot has been professionally landscaped and irrigation has been installed, new fencing, the roof was replaced, a car charger installed, and solar panels have been added, which actually provides a credit on utilities during the summer months. Outside you'll find 3 deck areas, which all face different directions, to escape the heat of the day. You'll also find a chicken coop, and a garden area. Pride of ownership is evident everywhere you look on this property. This home is move-in ready! Measurements are approximate, and based on exterior wall measurements. (id:23267)

