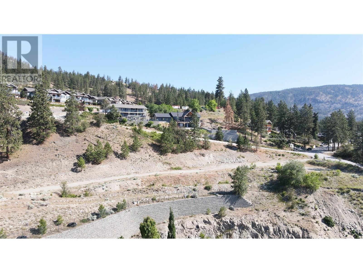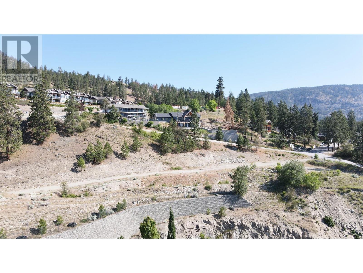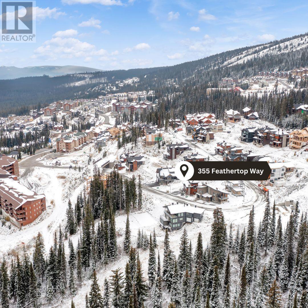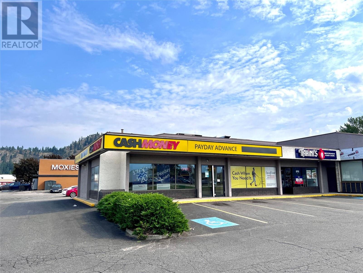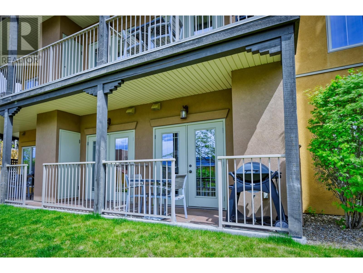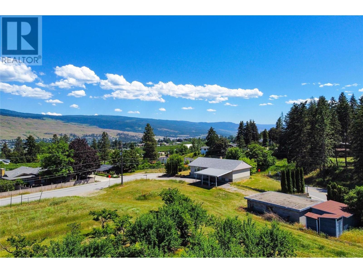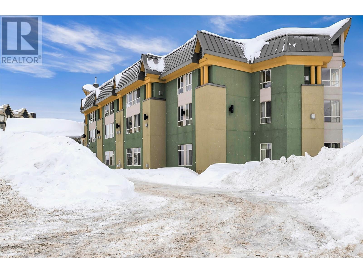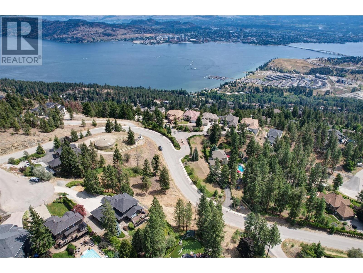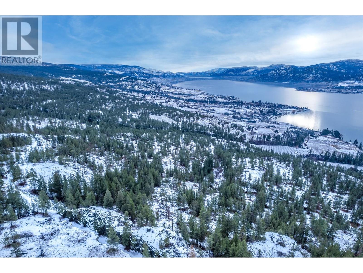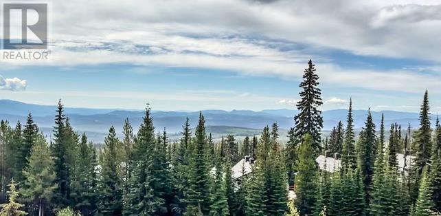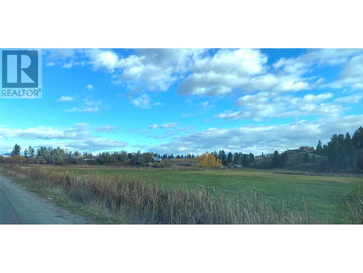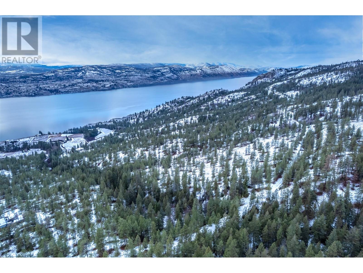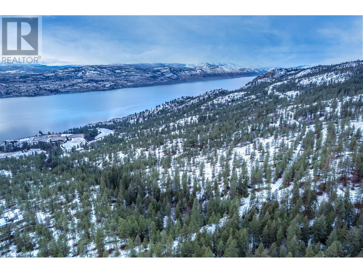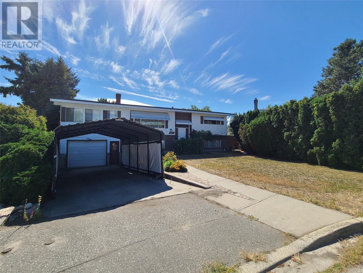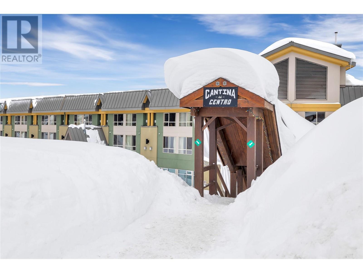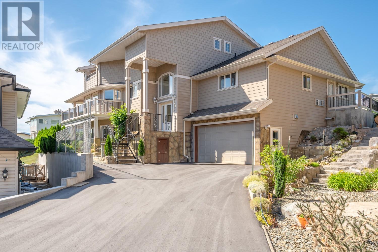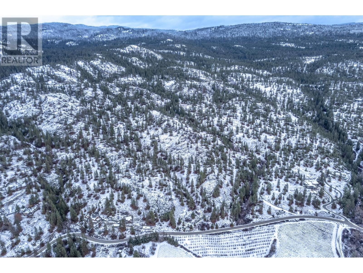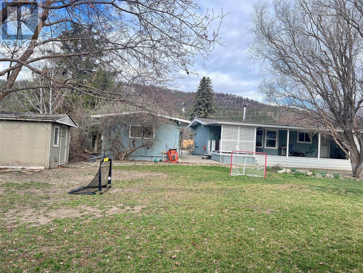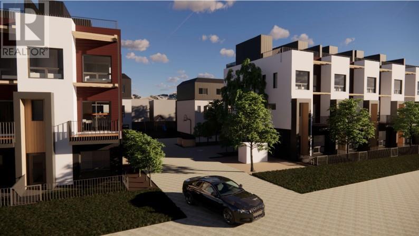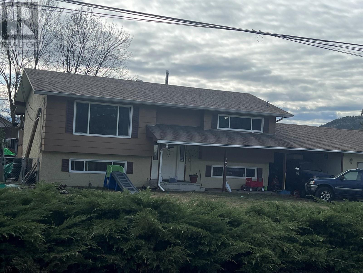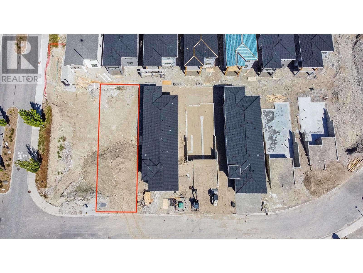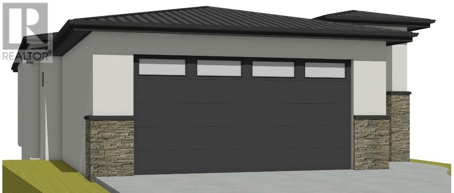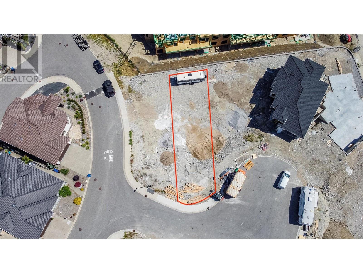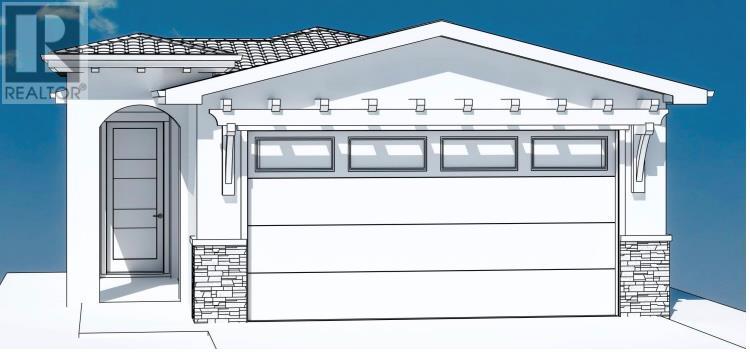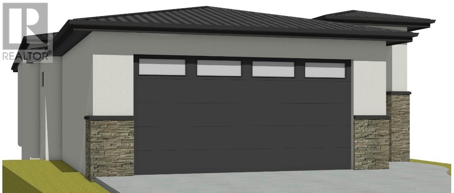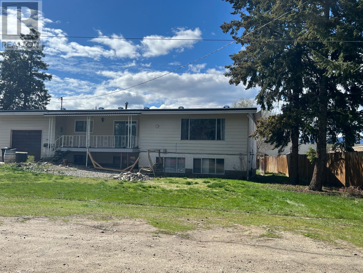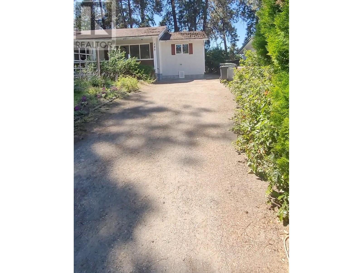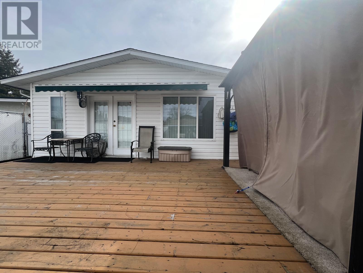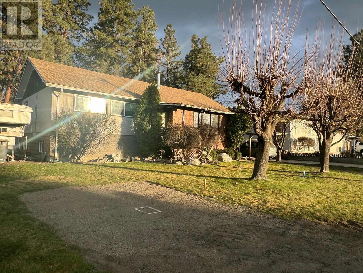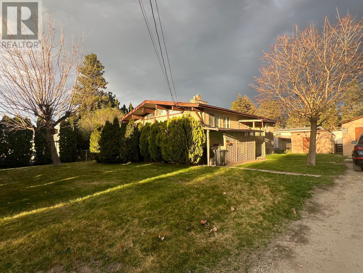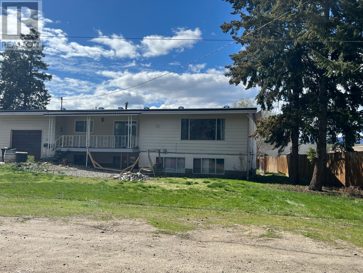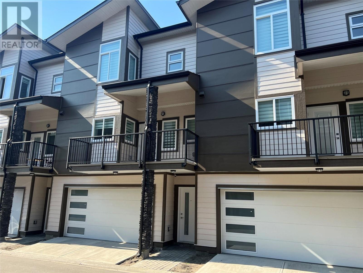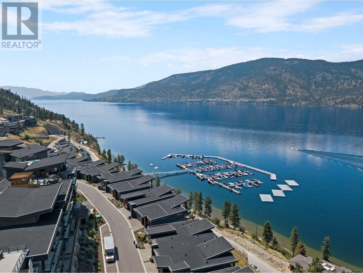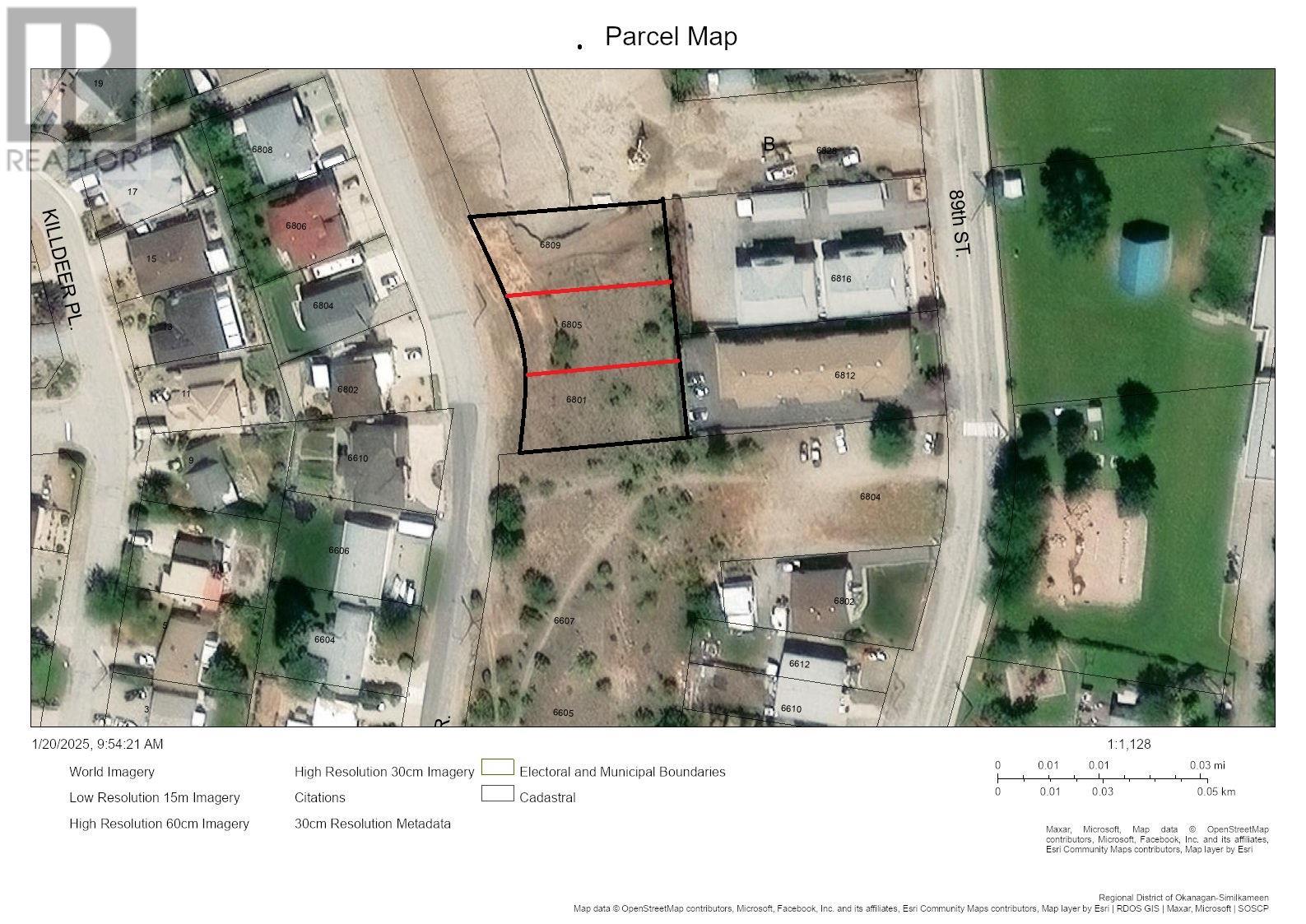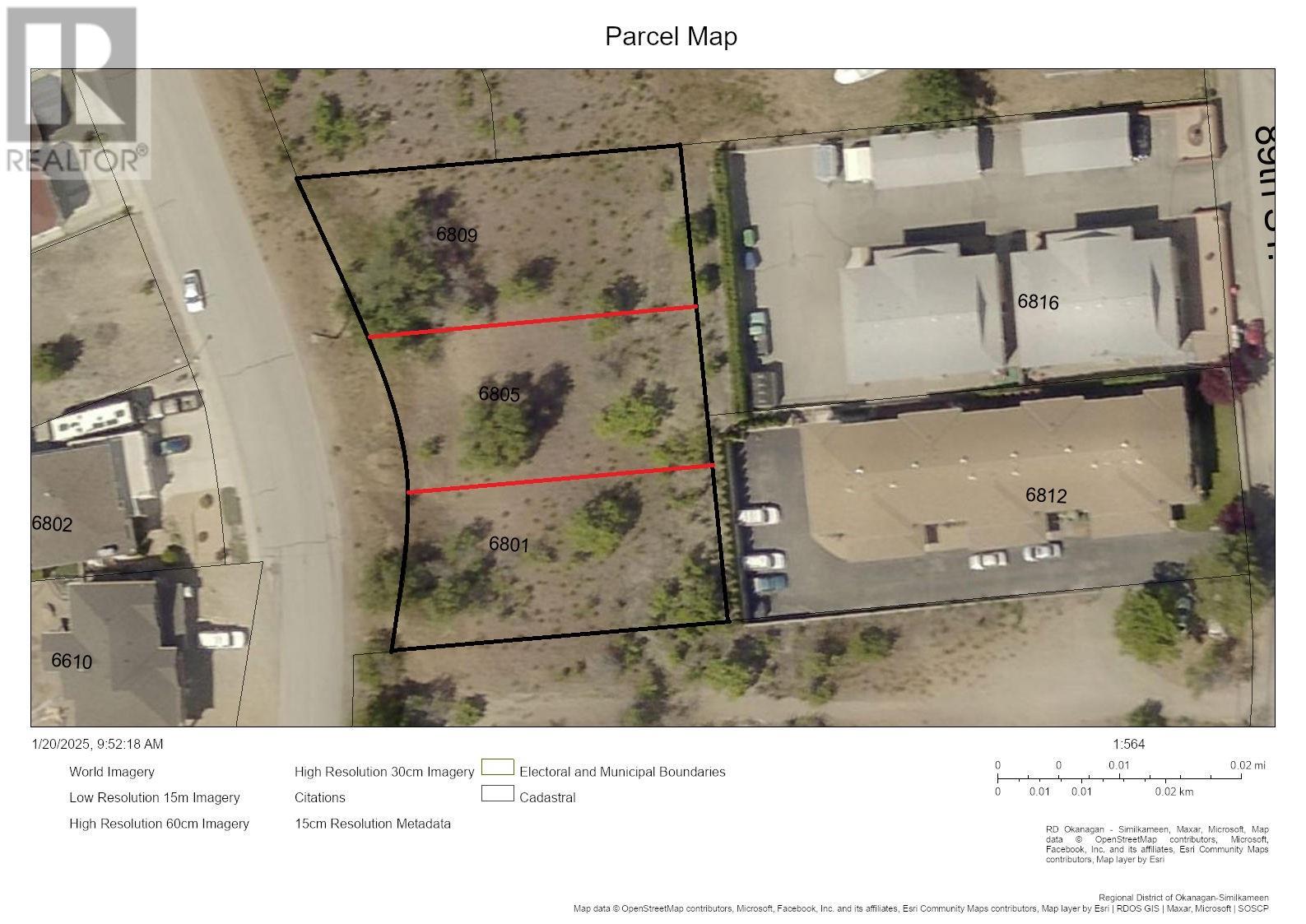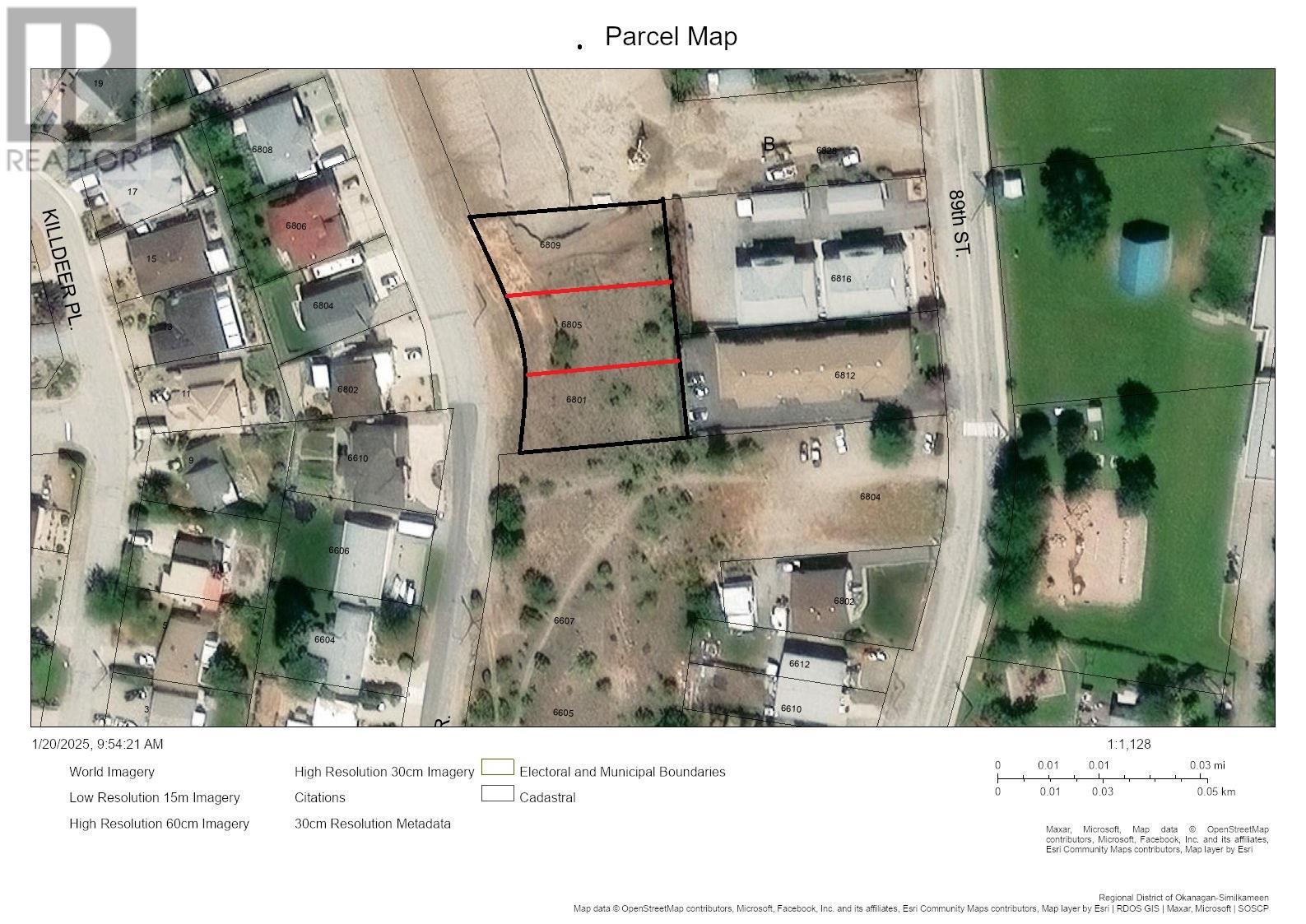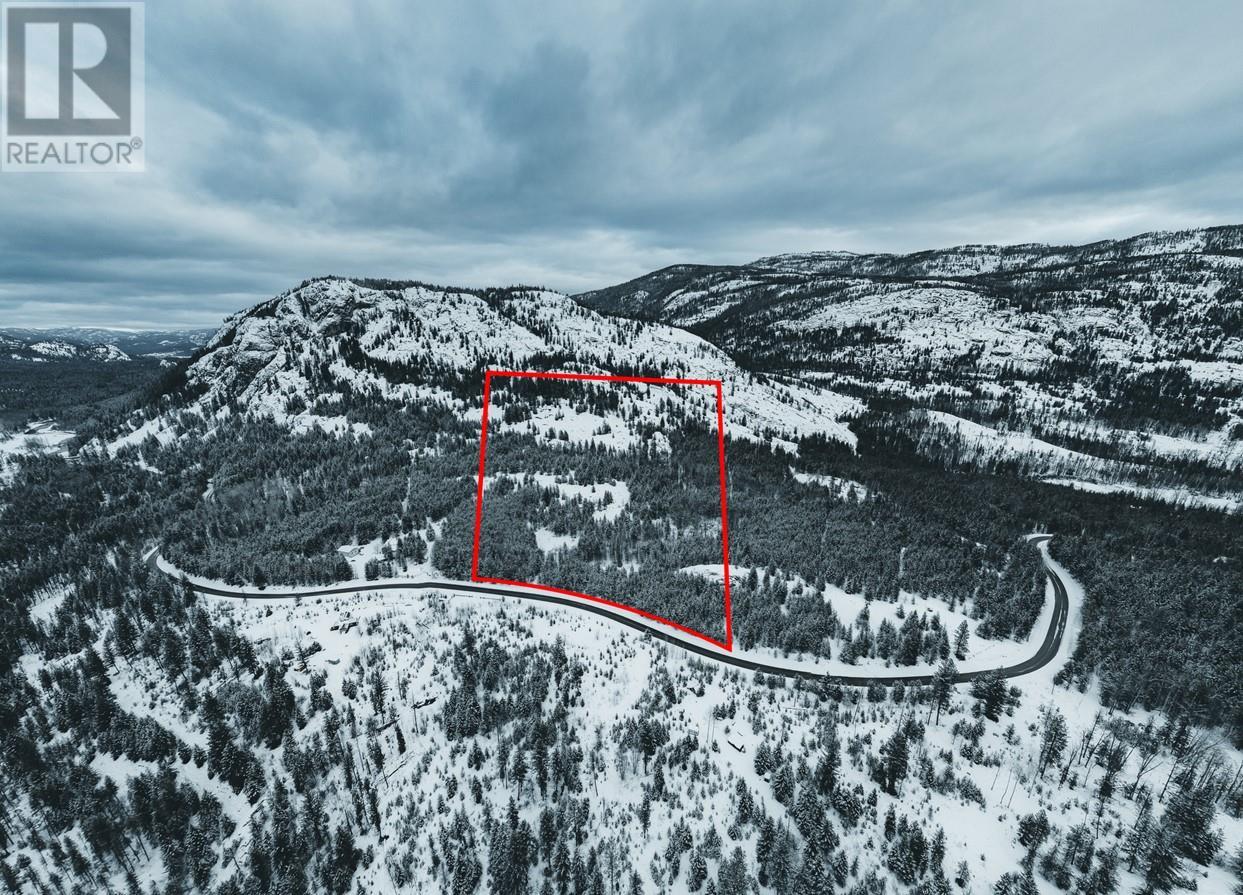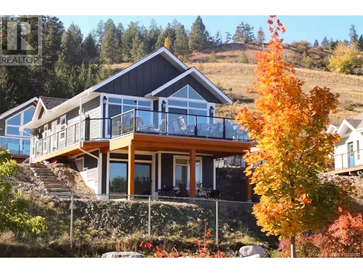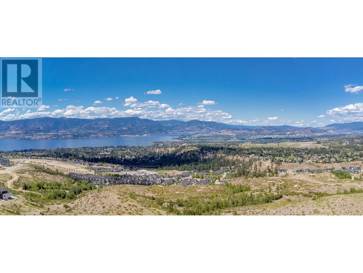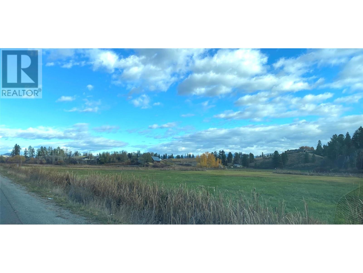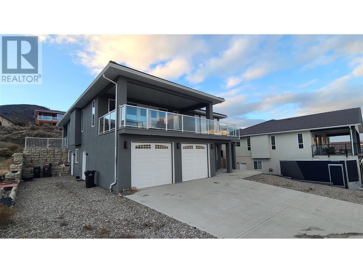Lot 1 Ponderosa Drive
Peachland, British Columbia
Exceptional Development Opportunity in Peachland, BC. A prime Lakeview site on 5.14 acres. All utilities close or adjacent to the property including sewer. Very close to the new proposed 9 hole golf course at Ponderosa. ( Proposed opening Fall 2026). Located above Eagle's View townhome development, the original plan was 3 buildings 3 stories, 16 units per building. (48 units) New planned road between Ponderosa Drive over to Victoria Road per the Ponderosa development plan with the district of Peachland will help with traffic in the area. Development concept subject to District of Peachland. Current zoning is RM3- Residential Medium Density. (id:23267)
Lot 1 Ponderosa Drive
Peachland, British Columbia
Exceptional Development Opportunity in Peachland, BC. A prime Lakeview site on 5.14 acres. All utilities close or adjacent to the property including sewer. Very close to the new proposed 9 hole golf course at Ponderosa. ( Proposed opening Fall 2026). Located above Eagle's View townhome development, the original plan was 3 buildings 3 stories, 16 units per building. (48 units) New planned road between Ponderosa Drive over to Victoria Road per the Ponderosa development plan with the district of Peachland will help with traffic in the area. Development concept subject to District of Peachland. Current zoning is RM3- Residential Medium Density. (id:23267)
355 Feathertop Way
Big White, British Columbia
Welcome to Feathertop Estates at Big White Ski Resort, where luxury meets adventure! This highly sought after fantastic 0.78-acre lot offers the perfect canvas to build your dream chalet. Located in a prime ski-in, ski-out location, you’ll enjoy unparalleled access to the slopes and all the excitement Big White has to offer. Take in the breathtaking views of the Monashee Mountains from your future home while relishing the serene mountain lifestyle. With no build timeline, you can plan at your own pace and work with your preferred builder to bring your vision to life. This is a rare opportunity to own a piece of Big White’s most prestigious neighborhood. Whether it’s a cozy retreat or a grand mountain escape, the possibilities are endless. Take advantage of the newly expanded accessibility to Big White, with direct flights from Los Angeles, Toronto, and Montreal via Alaska Airlines. Just an hour from YLW, immerse yourself in a winter wonderland renowned for the best snow in North America. Fully exempt from the Foreign Buyer Ban, Foreign Buyers Tax, Speculation Tax, Empty Home Tax, and Short-Term Rental Ban (id:23267)
2090 Harvey Avenue Unit# 3b
Kelowna, British Columbia
Incredible high profile retail endcap opportunity coming available Q1, 2025. Unit 3-2090 Harvey is located on the bustling corner of Harvey Avenue and Cooper Road, kiddy corner from Orchard Park Mall. This 1,849 sf commercial retail unit could be demised to create two separate units (unit 3a and unit 3b), each unit being approximately 925 sf of rare CRU retail space. CA1 zoning allows for a variety of retail and service uses. Easy access via multiple access points from Harvey Avenue, Cooper Road and Enterprise Road. Ample onsite parking stalls. Neighboring tenants include new Tahini's Middle Eastern Food, new Popeye's Louisiana Kitchen and Midtown Dental Group. Current configuration includes 2 large open reception areas, staff room with kitchenette, private office and in suite washroom. (id:23267)
2090 Harvey Avenue Unit# 3a
Kelowna, British Columbia
Incredible high profile retail endcap opportunity coming available Q1, 2025. Unit 3-2090 Harvey is located on the bustling corner of Harvey Avenue and Cooper Road, kiddy corner from Orchard Park Mall. This 1,849 sf commercial retail unit could be demised to create two separate units (unit 3a and unit 3b), each unit being approximately 925 sf of rare CRU retail space. CA1 zoning allows for a variety of retail and service uses. Easy access via multiple access points from Harvey Avenue, Cooper Road and Enterprise Road. Ample onsite parking stalls. Neighboring tenants include new Tahini's Middle Eastern Food, new Popeye's Louisiana Kitchen and Midtown Dental Group. Current configuration includes 2 large open reception areas, staff room with kitchenette, private office and in suite washroom. (id:23267)
4499 Walker Road Unit# 1
Kelowna, British Columbia
Welcome to this stunning, 4 bedroom modern townhouse, where luxury meets convenience in an unbeatable location just steps from the lake. Spanning multiple levels with elevator access to each floor including the rooftop deck, this beautiful home offers exceptional attention to detail. Open-concept layout featuring high ceilings, hardwood floors, and an abundance of natural light. The gourmet kitchen is a chef’s dream, with stainless steel appliances, custom cabinetry, and a spacious island ideal for both entertaining and everyday living. Enjoy the ultimate in convenience with your own private elevator, offering seamless access to all levels. The master suite is a true retreat, with a spa-inspired ensuite, double sinks and walk-in closet. 3 additional bedrooms and bathrooms provide ample space for family or guests. Step outside and discover a spectacular rooftop patio, perfect for hosting dinner parties, relaxing in the sun, or enjoying breathtaking views of the lake. Entertaining or unwinding, this outdoor space elevates your lifestyle to new heights. Additional features include a private garage, covered barbeque deck off the kitchen and storage throughout. Every aspect of this home has been meticulously designed to offer comfort and elegance. Located in the prominent Lower Mission, steps to the beach, with easy access to dining, shopping, and top notch school catchment, this luxury end unit townhouse offers an opportunity to live in style with unparalleled sophistication. (id:23267)
1200 Rancher Creek Road Unit# 103c
Osoyoos, British Columbia
Ground floor lake view 1 bedroom 1/4 share at Spirit Ridge Resort & Spa. Relax and take in the views from your private deck or walk out directly onto the manicured green space and you're just steps from the adult pool & restaurant. This open plan suite has been recently updated and comes fully furnished. When you're not using your suite put in rental pool managed by Hyatt to generate rental income. The resort boasts many amenities including 2 pools, private beach, The Bear The Fish The Root & The Berry restaurant, Nk'Mip Winery & Sonora Dunes Golf Course. This property is not freehold. It is a pre-paid crown lease on Indigenous Lands. (id:23267)
4499 Walker Road Unit# 2
Kelowna, British Columbia
Welcome to this stunning, 4 bedroom modern townhouse, where luxury meets convenience in an unbeatable location just steps from the lake. Spanning multiple levels with elevator access to each floor including the rooftop deck, this beautiful home offers exceptional attention to detail. Open-concept layout featuring high ceilings, hardwood floors, and an abundance of natural light. The gourmet kitchen is a chef’s dream, with stainless steel appliances, custom cabinetry, and a spacious island ideal for both entertaining and everyday living. Enjoy the ultimate in convenience with your own private elevator, offering seamless access to all levels. The master suite is a true retreat, with a spa-inspired ensuite, double sinks and walk-in closet. 3 additional bedrooms and bathrooms provide ample space for family or guests. Step outside and discover a spectacular rooftop patio, perfect for hosting dinner parties, relaxing in the sun, or enjoying breathtaking views of the lake. Entertaining or unwinding, this outdoor space elevates your lifestyle to new heights. Additional features include a private garage, storage throughout. Every aspect of this home has been meticulously designed to offer comfort and elegance. Located in the prominent Lower Mission, steps to the beach, with easy access to dining, shopping, and top notch school catchment, this luxury townhouse offers an opportunity to live in style with unparalleled sophistication. (id:23267)
4499 Walker Road Unit# 3
Kelowna, British Columbia
Welcome to this stunning, 4 bedroom modern townhouse, where luxury meets convenience in an unbeatable location just steps from the lake. Spanning multiple levels with elevator access to each floor including the rooftop deck, this beautiful home offers exceptional attention to detail. Open-concept layout featuring high ceilings, hardwood floors, and an abundance of natural light. The gourmet kitchen is a chef’s dream, with stainless steel appliances, custom cabinetry, and a spacious island ideal for both entertaining and everyday living. Enjoy the ultimate in convenience with your own private elevator, offering seamless access to all levels. The master suite is a true retreat, with a spa-inspired ensuite, double sinks and walk-in closet. 3 additional bedrooms and bathrooms provide ample space for family or guests. Step outside and discover a spectacular rooftop patio, perfect for hosting dinner parties, relaxing in the sun, or enjoying breathtaking views of the lake. Entertaining or unwinding, this outdoor space elevates your lifestyle to new heights. Additional features include a private garage, covered barbeque deck off the kitchen and storage throughout. Every aspect of this home has been meticulously designed to offer comfort and elegance. Located in the prominent Lower Mission, steps to the beach, with easy access to dining, shopping, and top notch school catchment, this luxury end unit townhouse offers an opportunity to live in style with unparalleled sophistication. (id:23267)
11524 Bond Road
Lake Country, British Columbia
*Location, Future Potential, nestled in the heart of Lake Country* This property is opposite to Davidson Elementary school and features 5.77 acres of agriculture flat land with two level of residential house on the corner of Davidson and Bond Road. The main house boasts 3 bedroom and one bathroom have been extensively renovated. The newly fully furnished with separate entry basement suite has two bedroom and one bathroom. The total rental income is $5,000 per month. This property offers an opportunity to build another building with Wood Lake view. The beautiful farm is currently planted with cherries, peaches and apples. Great location and 15 mins drive to Kelowna Airport and UBC. Contact for private showing for more information. (id:23267)
5340 Big White Road Unit# 117
Big White, British Columbia
Charming Studio Condo in the Heart of Big White Village. Discover this cozy studio condo located in the sought-after Inn at Big White, boasting soaring high ceilings that enhance the sense of space and light. Perfectly positioned in the heart of the Village, this property offers a prime opportunity for a solid rental investment or a personal ski retreat. The Inn at Big White features exceptional amenities, including an outdoor pool (the only pool open in the summer), a hot tub, a games room, and a renowned restaurant with a rooftop patio offering stunning mountain views. With easy access to ski runs and an on-site rental management company, this condo is ideal for maximizing convenience and rental potential. Grossing $20,000 in annual revenue, this property is a proven income generator. Strata fees include everything, making ownership stress-free and straightforward. Whether you're looking for an income-generating property or your own mountain getaway, this condo delivers on location, amenities, and lifestyle. Don’t miss your chance to own a piece of Big White magic! Take advantage of the newly expanded accessibility to Big White, with direct flights from Los Angeles, Toronto, and Montreal via Alaska Airlines. Just an hour from YLW, immerse yourself in a winter wonderland renowned for the best snow in North America. Fully exempt from the Foreign Buyer Ban, Foreign Buyers Tax, Speculation Tax, Empty Home Tax, and Short-Term Rental Ban. (id:23267)
1436 West Kelowna Road
West Kelowna, British Columbia
*View Lot for Sale* build your dream house or duplex house on this 10,500 sqft lot size. This fully serviced lot is ready to build. This lot is in desirable and well-established Rose Valley area of West Kelowna estates. Walking distance to Rose Valley Regional Park and school on the same street. Contact for more details. (id:23267)
4850 North Naramata Road
Naramata, British Columbia
300 acres of stunning lakeview property with road frontage on North Naramata Rd. There are multiple sites for building a spectacular home, many acres of grassland, creeks, gulley's, this has it all. This is a very special property stretching east across the KVR trail with potential for subdivision or agricultural uses. Take at look at this acreage if only the best will do. (id:23267)
200 Feathertop Way Unit# Lot 1
Big White, British Columbia
Prime location on the mountain to build your dream chalet! Fully serviced and ready for you to make your plans come true. The Seller can alsomake their finished plans available to you. The Terraces offer panoramic views of the stunning Monashee Mountain range and Valley. Located in front of Sundance, beside Copper Kettle and just ahead of the Feathertop gate, enjoy an easy 4-5 minute walk to the village, and easy access toBullet and Black Forest Chairs. Major flexibility too: There’s no time frame to build, buy and hold to preserve a future opportunity, bring your own builder. Must be seen to see how this exclusive enclave of luxury home sites is shaping up with several of The Terraces lots already complete or nearing home completions.This lot is ideally situated at the first position as you enter and offers the best views and the most spacious feeling at The Terraces. It is the best of the best! Big White is even more accessible now! With direct flights from Los Angeles, Toronto, and Montreal via Alaska Airlines you can take advantage of more rental opportunities, and easier domestic and international access. A one hour flight from Vancouver gets you to Canada’s No.1 Family Resort, known for its world-famous Champagne Powder. Many Big White properties are exempt from the Foreign Buyer Ban, Foreign Buyers Tax, Speculation Tax, Empty Home Tax, and Short-Term Rental Ban.Talk to your Tax Expert and take advantage now! (id:23267)
3995 Swamp Road
Kelowna, British Columbia
Flat, useable acreage with creek and many building sites. Ideally one would re-build on the north hill where currently is one of the two rental houses. This enormous prime acreage has been virtually untouched since the 70's when the city originally planned to continue Hughes Road between this acreage and the 4040 Casorso property on the upper east hill. Investment made to remove orchard, trough land and plant alfalfa for 4 cuts per year, ample income to earn Farm Status. Photos altered to show potential, please book showing to view property in natural state. Nothing but potential here. Do not enter property without realtor confirmation. (id:23267)
4850 Block A North Naramata Road
Naramata, British Columbia
Block A of 4850 North Naramata road 49 acres of stunning lakeview property with road frontage on North Naramata Rd. There are multiple sites for building a spectacular home, many acres of grassland, creeks, gulley's, this has it all. This is a very special property stretching east across the KVR trail with penitential for Agricultural uses. Take at look at this acreage if only the best will do. (id:23267)
4850 Block C North Naramata Road
Naramata, British Columbia
Block C of 4850 North Naramata road 50.66 acres of stunning lakeview property with road frontage on North Naramata Rd. There are multiple sites for building a spectacular home, many acres of grassland, creeks, gulley's, this has it all. This is a very special property stretching east across the KVR trail with potential for Agricultural uses. Take at look at this acreage if only the best will do. (id:23267)
766 Coopland Crescent
Kelowna, British Columbia
This 4 bed, 2 bathroom home is located on a quite cul-du-sac in the heart of Kelowna South. Schools, beaches, parks, and shopping nearby are all within 10 minute walking distance, making it ideal for families or those who enjoy an active lifestyle. Situated on a spacious 0.25-acre flat lot with laneway access, this property is loaded with potential. The UC5 zoning supports the development of a fourplex, townhouse, or low-rise condo, provided the lot meets size requirements, offering exciting possibilities for redevelopment or investment. The home itself is thoughtfully laid out, featuring two bedrooms on the main floor and two additional bedrooms, along with a versatile great room, in the basement. This flexible layout is perfect for hosting guests, creating a private in-law suite, or customizing the space to suit your needs. For the avid gardeners, there are cherries, purple plums, golden plums, two variety of grapes, apples, pears and winter melon. This property is a rare find, combining comfortable living, redevelopment potential, and a gardener's paradise in one desirable location. Don't miss the chance to make it yours! (id:23267)
5340 Big White Road Unit# 231
Big White, British Columbia
Fantastic studio in the heart of Big White village. Welcome to this investors dream studio apartment in the Inn at Big White, ski season fully booked. Buy and start making income right away. This fully furnished and well-appointed unit sleeps up to four and features a convenient kitchenette and a cozy corner fireplace to cozy up to after you hit the slopes. The Inn offers exceptional amenities, including an outdoor pool and hot tub, a fitness room, and an on-site restaurant. Strata fees cover water, gas, internet, cable, and more, making this a hassle-free retreat. Located in the Village Centre, you’re just steps away from all the shops, restaurants, and activities Big White has to offer. With one underground parking stall included, this property is an ideal base for enjoying everything the resort has to offer. Take advantage of the newly expanded accessibility to Big White, with direct flights from Los Angeles, Toronto, and Montreal via Alaska Airlines. Just an hour from YLW, immerse yourself in a winter wonderland renowned for the best snow in North America. Fully exempt from the Foreign Buyer Ban, Foreign Buyers Tax, Speculation Tax, Empty Home Tax, and Short-Term Rental Ban (id:23267)
44 Cactus Crescent
Osoyoos, British Columbia
MUST SEE!!! Spacious HOME with legal separate suite for extra rental income or mortgage helper! This amazing 4,000+ sqft home is centrally located and it is ideal for a large family with a in-law suite or could be used as the main area plus 3 suites with private entrances. The main living area consists of an open floor plan with a large kitchen providing tons of cupboard and counter space. There are two separate patio areas on the main level to enjoy either sun or shade. One bedroom on the main floor along with a large bathroom. The upper level consists of the primary bedroom complete with an oversized ensuite bathroom, walk-in closet and private patio access areas. Also on the main level there is a one bedroom separate suite with private outside entrance from the back and plenty of parking. The lower lever consists of bedrooms and bathrooms that could be converted in two B&B suites, again with private entrances, laundry area, mechanical room and access to the oversized heated garage that can accommodate 2-3 vehicles. Fully manicured yard with extra RV Parking, including sani dump. This ICF constructed home is well built and well insulated and is offering a ton of value! Options for Families or short/long term rentals. A two minute drive to the Lake, the beaches and all amenities downtown Osoyoos has to offer. (id:23267)
4850 Block B North Naramata Road
Naramata, British Columbia
202.83 acres of stunning lakeview property with road frontage on North Naramata Rd. There are multiple sites for building a spectacular home, many acres of grassland, creeks, gulley's, this has it all. This is a very special property stretching east across the KVR trail with potential for subdivision or agricultural uses. Take at look at this acreage if only the best will do. This represents the price and opportunity to purchase lot B and the upper block. (id:23267)
157 Cariboo Road
Kelowna, British Columbia
This is a rare opportunity for investors and developers! Located in the highly desirable and quiet North Glenmore neighborhood, this 0.39-acre property is perfectly situated for development. The plans for a 19-unit development are ready for submission, including both this property and the adjacent 163 Cariboo Rd property. The current MF1 zoning allows for multi-family development, and the property is centrally located within minutes of schools, shopping centers, and downtown, making it a prime location for future residents. The property currently features a charming 2-bedroom plus den, 2-bathroom country cottage with a covered backyard. It is rented to a wonderful family at a discounted rate of $2,500/month, providing immediate rental income. Highlights: Rare development opportunity in North Glenmore 19-unit plans ready for submission 0.39-acre lot with MF1 zoning Centrally located, close to schools, shopping, and downtown Existing rental income from a charming country cottage (id:23267)
157-163 Cariboo Road
Kelowna, British Columbia
Discover a remarkable opportunity for investors and developers! This land assembly features two adjacent lots totaling 0.77 acres (33,541.12 SQF), strategically located in a high-demand area. The site is currently in the process of being approved for a 19-unit townhome development, offering immense potential for multi-family housing under the proposed OCP 2040 zoning. Key Highlights: Development Potential: Zoned for multi-family use, supporting a 19-townhome project (in process). Central Location: Conveniently situated just steps from public transportation, minutes from restaurants, grocery stores, and essential amenities. Proximity to Major Hubs: Close to UBC Okanagan, Kelowna Airport, and other key destinations. Rental Income: Both properties generate rental income, providing cash flow during the planning and approval phases. Why Invest? This site offers unparalleled potential for growth and returns in a thriving community with increasing demand for quality housing. Don’t miss your chance to capitalize on this rare opportunity to shape the future of housing in a prime location. (id:23267)
163 Cariboo Road
Kelowna, British Columbia
This is a rare opportunity for investors and developers! Located in the highly desirable and quiet North Glenmore neighborhood, this 0.38-acre property is perfectly situated for development. The plans for a 19-unit development are ready for submission, including both this property and the adjacent 157 Cariboo Rd property. The current MF1 zoning allows for multi-family development, and the property is centrally located within minutes of schools, shopping centers, and downtown, making it a prime location for future residents. The property currently features a charming 5-bedroom plus den, 3-bathroom country cottage with a covered backyard. It is rented to a wonderful family at $4,500/month, providing immediate rental income. Highlights: Rare development opportunity in North Glenmore 19-unit plans ready for submission 0.39-acre lot with MF1 zoning Centrally located, close to schools, shopping, and downtown Existing rental income from a charming country cottage (id:23267)
1688 Harbour View Crescent
Kelowna, British Columbia
No GST, No PTT, No Spec Tax! Discover the ultimate lakeside lifestyle in the heart of Kelowna at West Harbour! This 0.09-acre lot in the final phase of the community is available and flexible builder terms are available. Bring Your Own Builder and design your own custom home or inquire within for plans that would fit. Residents of this exclusive, gated community enjoy premium amenities including a pool with cabanas, hot tub, multi-use sports court, clubhouse, 500 feet of private beach, and marina access with available boat slips (can be purchased for an extra cost). West Harbour is both pet-friendly and rental-friendly, with low monthly fees of just $245. The 99-year lease is prepaid and don’t forget to ask about the Legacy Fund! Now’s the chance to seize this amazing opportunity! (id:23267)
1677 Harbour View Crescent Lot# 883
Kelowna, British Columbia
No GST, No PTT, No Spec Tax! Discover the ultimate lakeside lifestyle in the heart of Kelowna at West Harbour! This 0.10-acre *LAKE VIEW* lot in the final phase of the community presents a rare opportunity for both builders and buyers. With excavation complete, services at the lot line, approved plans, and the foundation already poured, you can cut months off of your build timeline. Choose to design your own custom plans or use the ones already drafted by the team at Inartifax Design Ltd. Residents of this exclusive, gated community enjoy premium amenities including a pool with cabanas, hot tub, multi-use sports court, clubhouse, 500 feet of private beach, and marina access with available boat slips (can be purchased for an extra cost). West Harbour is both pet-friendly and rental-friendly, with low monthly fees of just $245. The 99-year lease is prepaid and don’t forget to ask about the Legacy Fund! Now’s the chance to seize this amazing opportunity! (id:23267)
1657 Harbour View Crescent
Kelowna, British Columbia
No GST, No PTT, No Spec Tax! Discover the ultimate lakeside lifestyle in the heart of Kelowna at West Harbour! This 0.09-acre lot in the final phase of the community is available and flexible builder terms are available. Bring Your Own Builder and design your own custom home or inquire within for plans already drafted. Residents of this exclusive, gated community enjoy premium amenities including a pool with cabanas, hot tub, multi-use sports court, clubhouse, 500 feet of private beach, and marina access with available boat slips (can be purchased for an extra cost). West Harbour is both pet-friendly and rental-friendly, with low monthly fees of just $245. The 99-year lease is prepaid and don’t forget to ask about the Legacy Fund! Now’s the chance to seize this amazing opportunity! (id:23267)
1684 Harbour View Crescent
Kelowna, British Columbia
No GST, No PTT, No Spec Tax! Experience resort-style living at its finest in the lakeside community of West Harbour, right in the heart of Kelowna. Build your dream home quickly and hassle-free with our in-house builder and custom house plan—a spacious 3-bedroom, 4-bathroom walkout rancher featuring a main-floor primary suite and 2 additional bedrooms on the lower level. The special features of this home include laundry on the main floor, an oversized rec room with a wet bar - great for entertaining - and a large, eat-in kitchen! Choose your own interior colour scheme, or let our in-house design team create the perfect package just for you! With no complicated builder terms, just 10% down and the balance upon completion, it’s a stress-free process. And the best part? The foundation is already poured, services are in place, and the permit is ready—so your dream home can be built in no time! The amenities at West Harbour are second to none. Residents enjoy access to a 500-ft private, swimmable beach, a pool, hot tub, playground, dog run, sports courts, clubhouse, and fitness center—all for just $245/month. Boat slips are also available! For more details on this unique opportunity call Taryn or Cory today! Don’t forget to ask about the Legacy Fund. (id:23267)
1678 Harbour View Crescent
Kelowna, British Columbia
No GST, No PTT, No Spec Tax! Now Under Construction! Experience resort-style living at its finest in the lakeside community of West Harbour, right in the heart of Kelowna. Build your dream home quickly and hassle-free with our in-house builder and custom house plan—a 3-bedroom, 3-bathroom walkout rancher featuring a main-floor primary suite and 2 additional bedrooms on the lower level. Choose your own interior colour scheme, or let our in-house design team curate the perfect package just for you! With no complicated builder terms, just 10% down and the balance upon completion, it’s a stress-free process. And the best part? The foundation is already poured, services are in place, and the permit is ready—so your dream home can be built in no time! The amenities at West Harbour are second to none. Residents enjoy access to a 500-ft private, swimmable beach, a pool, hot tub, playground, dog run, sports courts, clubhouse, and fitness center—all for just $245/month. Boat slips are also available! For more details on this unique opportunity call Taryn or Cory today! Don’t forget to ask about the Legacy Fund. (id:23267)
1685 Harbour View Crescent
Kelowna, British Columbia
No GST, No PTT, No Spec Tax! Experience resort-style living in the lakeside community of West Harbour, right in the heart of Kelowna. Build your dream home quickly and hassle-free with our in-house builder and custom house plan—a 3-bedroom, 3-bathroom walkout rancher featuring a main-floor primary and 2 additional bedrooms on the lower level. Choose your own interior colour scheme, or let our in-house design team create the perfect package just for you! With no complicated builder terms, just 10% down and the balance upon completion, it’s a stress-free process. And the best part? The foundation is already poured, services are in place, and the permit is ready—so your dream home can be built in no time! The amenities at West Harbour are second to none. Residents enjoy access to a 500-ft private, swimmable beach, a pool, hot tub, playground, dog run, sports courts, clubhouse, and fitness centre—all for just $245/month. Boat slips are also available for an additional fee. For more details on this unique opportunity call Taryn or Cory today! Don’t forget to ask about the Legacy Fund. (id:23267)
1677 Harbour View Crescent
Kelowna, British Columbia
No GST, No PTT, No Spec Tax! Experience resort-style living in the lakeside community of West Harbour, right in the heart of Kelowna! Build your dream home quickly and hassle-free with our in-house builder and custom house plan—a spacious 3-bedroom, 4-bathroom walkout rancher featuring a main-floor primary suite and 2 additional bedrooms on the lower level. Special features of this home include a soaker tub in the ensuite, a 36"" Thor Dual-Fuel Range, main floor laundry, an office near the entryway AND a second primary room and ensuite in the basement! Perfect for your out-of-town guests. Choose your own interior colour scheme, or let our in-house design team curate the perfect package just for you! With no complicated builder terms, just 10% down and the balance upon completion, it’s a stress-free process. And the best part? The foundation is already poured, services are in place, and the permit is ready—so your dream home can be built in no time! The amenities at West Harbour are second to none. Residents enjoy access to a 500-ft private, swimmable beach, a pool, hot tub, playground, dog run, sports courts, clubhouse, and fitness centre—all for just $245/month. Boat slips are also available! For more details on this unique opportunity call Taryn or Cory today! Don’t forget to ask about the Legacy Fund. (id:23267)
7700 Porcupine Road Unit# 4-602
Big White, British Columbia
Experience mountain luxury at its finest in this stunning top-floor unit at The Aspens, Big White Ski Resort. (GST PAID) Boasting 2 Bedrooms complete with 2 bathrooms. This exclusive property offers unparalleled ski-in/ski-out access, making it a dream for winter enthusiasts. Step into the bright, open-concept living area, where the Monashee Mountain views create the perfect backdrop. The kitchen features granite countertops, new stainless steel LG appliances, and a large pantry, seamlessly blending style and function. Rich wood accents, combined with tile heated floors add warmth and comfort throughout. Unwind in the inviting primary suite with its luxurious steam shower, while guests enjoy the spacious second bedroom. Relax fireside with the stone gas fireplace, stock up your wine fridge or soak in your private hot tub on the deck, taking in the serene alpine vistas. Practicality meets convenience with in-unit laundry, private ski locker and a wide open layout. This getaway is in true pristine condition, and hasn't been rented out. Whether you're seeking a winter retreat or investment, this property combines comfort, style, and premium resort style living. Don’t miss this rare opportunity to own a top-floor unit in The Aspens at Big White! (id:23267)
210 Pemberton Road
Kelowna, British Columbia
Prime Development Opportunity - Incredible Location! Presenting a unique opportunity in a highly sought-after area! This property boasts a spacious 6-bedroom, 2-bathroom home with a detached garage and additional shed in the expansive backyard. With ample driveway space for up to four vehicles, this home offers tremendous potential for both investors and developers alike. Key Features: 6 Bedrooms, 2 Bathrooms Detached Garage & Shed Additional Driveway Space for 4 Cars Two Decks (front and back) Income Potential with a rental suite Current Tenants in Place - great tenants wish to stay! Walking Distance to: Local Market Public Transit Three-level Schools 20-Minute Bus Ride to UBCO and Okanagan College Cambie Road Frontage and Lane Access at the Rear Overlooks a Beautiful Park This property is part of a consolidation of 5 properties (215-225 Cambie Rd and 210-230-240 Pemberton Rd), making it a prime transit-oriented development opportunity. With the new Provincial Legislation and UC-Urban zoning within the Core Area, this property offers a zoning allowance of 2.5 FAR, providing the potential for 6-story construction. Don’t miss out on this rare investment opportunity in one of the region’s fastest-growing neighborhoods. Whether you're looking to renovate, hold, or develop, this location offers the best of all worlds. (id:23267)
240 Pemberton Road
Kelowna, British Columbia
Prime Development Opportunity in a Highly Desirable Location! 4 Bed + Den | 3 Bath | 2250 Sq Ft | 2-3 Motorhome Parking Spaces This expansive home presents an incredible opportunity for investors and developers, offering generous living space and multiple potential uses. With a prime location that’s walking distance to markets, transit, schools, and just a 20-minute bus ride to UBCO or Okanagan College, this property is ready for its next chapter! Key Features: 4 Bedrooms + Den/Office 3 Bathrooms on Main Floor Extra Large Basement Rec Room – Additional living space Basement Den/Office/Bedroom with large window and closet Total Living Space: 2250 sq ft Driveway Space: Accommodates up to 2-3 motorhomes or 4 vehicles Two Decks: One off the kitchen and another attached to the primary bedroom, ideal for a potential rental suite Overlooks a Beautiful Park Cambie Road Frontage with Lane Access at the rear Perfect for Development: This property is part of a consolidation of 5 properties (215-225 Cambie Rd and 210-230-240 Pemberton Rd) and is located in a prime transit-oriented area. With the UC-Urban zoning under the new Provincial Legislation, this site allows for 2.5 FAR and offers potential for 6-story construction. Whether you’re looking to hold, renovate, or explore development opportunities, this is a rare find in a fast-growing neighborhood. (id:23267)
230 Pemberton Road
Kelowna, British Columbia
Prime Development Opportunity – Exceptional Location! 3 Beds | 2.5 Baths | In-Law Suite | 2-3 Motorhome Parking Spaces Nestled in one of the area’s most sought-after locations, this well-maintained home offers an outstanding opportunity for investors and developers. Situated within walking distance to markets, transit, and three-level schools, and just a 20-minute bus ride to UBCO or Okanagan College, this property is perfectly positioned for future growth. Key Features: 3 Bedrooms + Den/Office 2.5 Bathrooms, including a walk-in tub Circular Driveway with space for 2-3 motorhomes or up to 4 vehicles Two Decks: One off the kitchen in front, and another attached to the primary bedroom, ideal for a potential rental suite Gas Fireplace in the cozy living room In-Law Suite on the side for added rental income or multi-generational living Overlooks a Beautiful Park Cambie Road Frontage with Lane Access at the rear Development Potential: This property is part of a consolidation of 5 properties (215-225 Cambie Rd and 210-230-240 Pemberton Rd) and is situated in a prime transit-oriented area. With the new UC-Urban zoning and 2.5 FAR, this property allows for the potential development of a 6-story building under the new Provincial Legislation. Whether you’re looking to renovate, hold, or develop, this property offers a rare combination of immediate functionality and future development potential. (id:23267)
225 Cambie Road
Kelowna, British Columbia
Prime Development Opportunity in a Highly Desirable Location! 4 Beds | 1 Bath | 9000+ Sq Ft Lot Presenting an exceptional investment opportunity in a prime transit-oriented area, this well-located home sits on a large 9000+ sq ft lot with a generous driveway and ample parking space. Whether you are looking to renovate, hold, or explore development options, this property offers great potential. Key Features: 4 Bedrooms + 1 Bathroom Spacious 9000+ Sq Ft Lot Generous Driveway with additional parking Walking Distance to: Grocers Banks Restaurants Recreation Facilities Three-Level Schools Steps to Transit, with a 20-Minute Bus Ride to UBCO or Okanagan College Quick Access to the Airport, Golf Courses, and Agricultural Areas Cambie Road Frontage with Lane Access at the rear Overlooks a Beautiful Park Development Potential: This property is part of a consolidation of 5 properties (215-225 Cambie Rd and 210-230-240 Pemberton Rd) and is located in a UC-Urban Core Area under the new Provincial Legislation. The 2.5 FAR zoning allows for 6-story construction, making it an ideal candidate for future development. Whether you’re looking to develop, hold for future appreciation, or explore other opportunities, this property is primed for growth in one of the most up-and-coming neighborhoods. Contact us today for more information or to arrange a viewing! (id:23267)
215 Cambie Road
Kelowna, British Columbia
Prime Development Opportunity in a Prime Location! 3 Beds | 1 Bath | Rancher | 9000+ Sq Ft Lot An incredible opportunity awaits with this charming 3-bedroom rancher located on a spacious 9000+ sq ft lot in a highly sought-after neighborhood. Featuring a generous driveway with additional parking, this property is perfect for those looking to hold, renovate, or develop in a prime transit-oriented area. Key Features: 3 Bedrooms + 1 Bathroom Single-Level Rancher with a functional layout Spacious 9000+ Sq Ft Lot Generous Driveway with extra parking for vehicles or RVs Walking Distance to: Grocers Banks Restaurants Recreation Facilities Three-Level Schools Steps to Transit with a 20-Minute Bus Ride to UBCO or Okanagan College Quick Access to the Airport, Golf Courses, and Agricultural Areas Cambie Road Frontage with Lane Access at the rear Overlooks a Beautiful Park Development Potential: This property is part of a consolidation of 5 properties (215-225 Cambie Rd and 210-230-240 Pemberton Rd), offering exceptional development potential. Located in a UC-Urban Core Area, this property benefits from a 2.5 FAR zoning, which allows for the potential development of a 6-story building under the new Provincial Legislation. Whether you're looking to build, renovate, or capitalize on future growth, this property offers an exciting range of possibilities. (id:23267)
210-240 Pemberton Road
Kelowna, British Columbia
Developers/Builders Opportunity – 1.09 Acre Land Assembly in Prime Location! 5 Properties | Urban Centre Zoning | 6+ Story Multi-Family Potential An exceptional opportunity to acquire 5 properties, totaling 1.09 acres in the heart of Rutland Central, perfectly situated for multi-family development. This land assembly is located under Urban Centre (UC4) Zoning, which allows for the construction of 6+ stories, aligning with a 2.5 FAR (Floor Area Ratio), making it an ideal site for high-density residential development. Key Details: Land Assembly Includes: 210 Pemberton Rd (006-112-889) 230 Pemberton Rd (009-022-937) 240 Pemberton Rd (009-022-929) 215 Cambie Rd (009-022-953) 225 Cambie Rd (009-022-961) 1.09 Acre Parcel for Multifamily Development UC4 Zoning - Allows 6+ Story Buildings 2.5 FAR for Maximum Density Potential for Additional Land Assembly Walking Distance to Amenities: Hwy 33 Plaza Shopping Mall Groceries, Banks, Schools, YMCA, Ice Rink Steps to Transit - 20-minute bus ride to Okanagan College 20 Minutes by Car to UBCO, Kelowna Airport, Golf Courses, and Wineries With potential rental income to offset holding costs, this land is primed for growth. Don’t miss out on this rare development opportunity in a growing Kelowna neighborhood. (id:23267)
1354 Rutland Road Road N Unit# 4
Kelowna, British Columbia
Welcome to Unit 4, 1354 Rutland Rd! This spacious townhouse boasts 3 bedrooms, a den, and 3.5 bathrooms over 1500 SF. Den and full bathroom located on the lower level, has its own separate entry from the back. Great option for a home office or for guests. Also includes air conditioning to keep you comfortable during the hot summer, as well as a BBQ connection for outdoor entertaining. The double garage, which is side by side, provides ample space for two vehicles. Close to UBCO, Airport and all amenities All the Measurements are approximate, buyer or buyers agent verify if important. (id:23267)
3475 Granite Close Unit# 312
Kelowna, British Columbia
Beautiful LAKEVIEW 2 Bedroom on the Third floor ,2 bathroom full customized condo with over 300 sq ft lakeview covered balcony. Walking into the welcoming home with custom touch's thru out,,, Stainless steel Appliances in the chef like kitchen, with custom cabinetry and plenty of storage with the pantry in the kitchen. 2 Bedrooms, both with ensuites , the primary ensuite has double sinks with a large walk-in STEAM shower. The home has forced central heating / air conditioning and hot water on demand. The home that shows like new with its tasteful designers colour scheme. Oversized storage locker on same level as the home, provides lots of extra space for your items. The Granite complex offers a roof top Hot Tub, outdoor pool and a five minute walk to the beach. Join the optional Granite Yacht Club Membership for use of 2 Seadoos or a 23 ft Pontoon Boat docked at the McKinley Beach Marina. The new McKinley Beach Amenity Building with Gym and indoor pool.. Enjoy the beach area, the pizza cafe , all the km's hiking trails, a winery under construction with full dining experience 15 Minutes to airport . 20 minutes to downtown Kelowna, 6 Minutes to shopping.. Granite and McKinley Beach is a place you will proud to call home! (id:23267)
6805 Nighthawk Drive
Osoyoos, British Columbia
Amazing opportunity to own a Residential building Lot with Stunning Lake & Mountain Views in the Town of Osoyoos. Discover the perfect setting for your dream home with this fully serviced single-family lot. Offering breathtaking panoramic views of Osoyoos Lake and the surrounding mountains, this lot is ideal for two-story walk-out designs. Close to schools, beaches, the arena, and downtown core, providing easy access to all essential amenities. Enjoy proximity to the lake for boating, golfing, and other outdoor activities. Ready for your custom design ideas. Don’t miss this unique opportunity to create your ideal living space in an unbeatable location. The adjacent lots are also available for purchase. All three lots can be combined together to build multi-family units. (id:23267)
6809 Nighthawk Drive
Osoyoos, British Columbia
Amazing opportunity to own a Residential building Lot with Stunning Lake & Mountain Views in the Town of Osoyoos. Discover the perfect setting for your dream home with this fully serviced single-family lot. Offering breathtaking panoramic views of Osoyoos Lake and the surrounding mountains, this lot is ideal for two-story walk-out designs. Close to schools, beaches, the arena, and downtown core, providing easy access to all essential amenities. Enjoy proximity to the lake for boating, golfing, and other outdoor activities. Ready for your custom design ideas. Don’t miss this unique opportunity to create your ideal living space in an unbeatable location. The adjacent lots are also available for purchase. All three lots can be combined together to build multi-family units. (id:23267)
6801 Nighthawk Drive
Osoyoos, British Columbia
Amazing opportunity to own a Residential building Lot with Stunning Lake & Mountain Views in the Town of Osoyoos. Discover the perfect setting for your dream home with this fully serviced single-family lot. Offering breathtaking panoramic views of Osoyoos Lake and the surrounding mountains, this lot is ideal for two-story walk-out designs. Close to schools, beaches, the arena, and downtown core, providing easy access to all essential amenities. Enjoy proximity to the lake for boating, golfing, and other outdoor activities. Ready for your custom design ideas. Don’t miss this unique opportunity to create your ideal living space in an unbeatable location. The adjacent lots are also available for purchase. All three lots can be combined together to build multi-family units. (id:23267)
19380 North Fork Road
Grand Forks, British Columbia
Welcome to 19380 North Fork Road in Grand Forks, BC. This stunning property spans just under 28 acres and offers endless potential under Rural Resource 1 (RUR1) zoning. Situated in a serene and private setting, this property is perfect for those seeking rural living with versatile opportunities. The zoning allows for a variety of uses including agriculture, single-family dwellings, conservation areas, wildlife sanctuaries, campgrounds, or even small-scale resource operations like log home manufacturing or sawmills. Secondary uses are also permitted, such as bed and breakfast accommodations, home-based businesses, or a secondary suite or manufactured home for family members. Conveniently located off North Fork Road, the property offers easy access to outdoor recreation while remaining close to amenities in Grand Forks. Whether you are looking to build your dream home, establish a hobby farm, or create a guest ranch, this property provides the space and flexibility to bring your vision to life. Contact your Realtor today to learn more about this exceptional opportunity. (id:23267)
6835 Madrid Way
Kelowna, British Columbia
Escape to tranquility with this charming 2-bedroom, 2-bathroom cottage nestled in the sought-after La Casa Resort. With 1,200 sq. ft. of thoughtfully designed living space, this home is perfect for downsizers looking for an affordable slice of lakeside paradise. Whether you're seeking a peaceful retirement retreat or a vacation getaway, this property offers the best of both worlds. Enjoy resort-style living with a range of top-tier amenities, including a fitness center, hot tub, swimming pool, and tennis court. Plus, this rare opportunity allows for short-term rentals, making it a fantastic investment. Unlike other properties, there’s no speculation tax, adding even more value to your purchase. Tucked away in a remote and tranquil setting, you’re still just steps from the lake, with boat slips available for your waterfront adventures. Whether you're relaxing on the deck, enjoying the peaceful surroundings, or taking advantage of the resort’s incredible amenities, this property delivers a lifestyle of relaxation and recreation. Don’t miss your chance to own a slice of paradise at an unbeatable price! (id:23267)
5280 Gordon Drive Lot# 1 & 2
Kelowna, British Columbia
Experience the vast natural beauty of Kelowna from this property's elevated position. Mesmerizing panoramic vistas of the areas rich, fertile landscape and the sparkling waters of Okanagan Lake are matched only by the vibrancy of the city itself. Immersed in nature, this unique Thomson Flats opportunity offers two adjoining parcels of land comprised of over 300 acres. A rare opportunity exists here for potential future development or to create an unparalleled private family estate a legacy for future generations to savor this unique land enveloped in peace and quiet and cocooned by nature. Situated next to Crown land among gently rolling hills coupled with a winter creek and private lake, it presents an ideal oasis for a family retreat with all the amenities Kelowna offers just a 10-minute drive away. Listing also includes 4955 South Perimeter way. (id:23267)
3995 Swamp Road
Kelowna, British Columbia
Two rental houses A and B on this 28 acre piece of farmland. The home closest to Swamp, on the hill, is an ideal site for a new build, while the remaining property offers several other potential sites for outbuildings etc. Old orchard removed and land prepped and planted with alfalfa. It is also rumoured that there is a natural water source on the property, but hydrologist survey not conducted. Property protected on two sides by natural valley and hillside. First listing photo is altered to show potential only. Neighbouring property, 10 acre vineyard estate is also listed for sale MLS # 10310077. (id:23267)
3614 Torrey Pines Drive
Osoyoos, British Columbia
This custom built 2,824 sq.ft home boasting 5 bedrooms, 4 bathrooms is perfectly located in the heart one of the most desirable lifestyle destinations in Canada. The oversized windows in this home allow the natural light to pour in while affording breathtaking mountain and lake views. Downstairs features a 2 bedroom suite for the in-laws with separate entrance. Sliding doors open off the living room to the spacious front deck with glass railing overlooking the city lights by night & the lake by day. This home also features Central heat and AC, high efficiency gas furnace, tile roof and a second back deck, double car garage, separate RV or extra parking, lots of storage. Close to Osoyoos Golf Course and minutes to shopping, restaurants & all other amenities. (id:23267)

