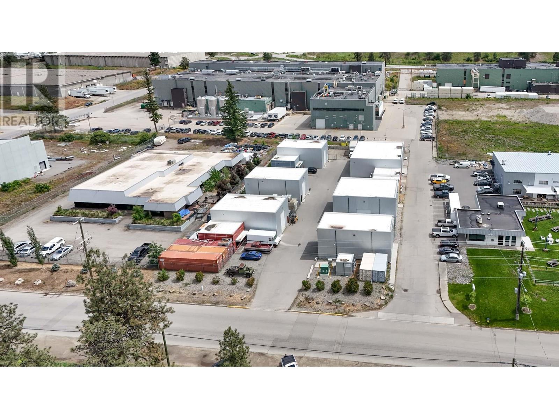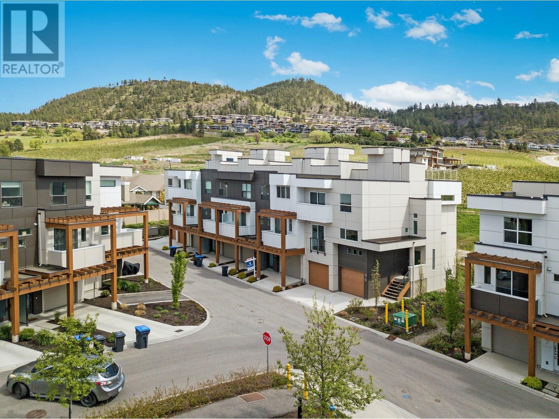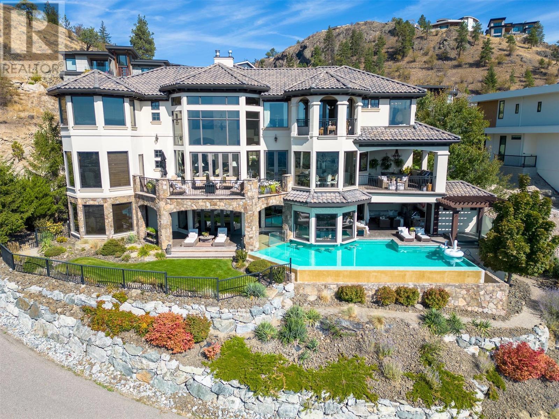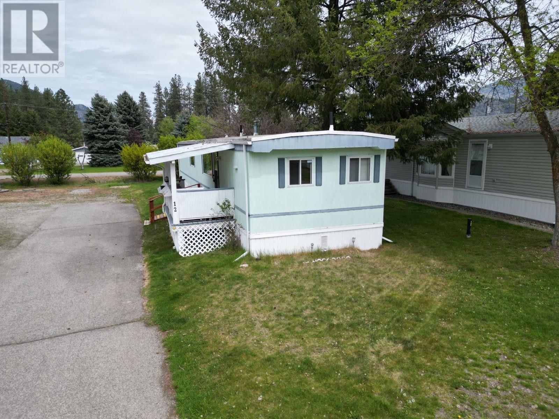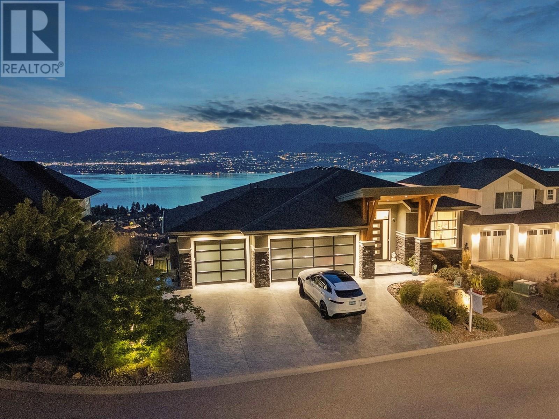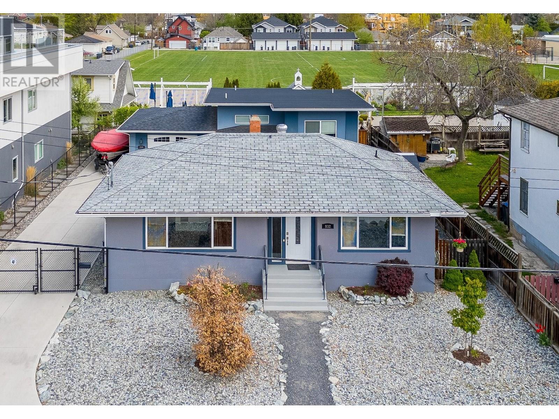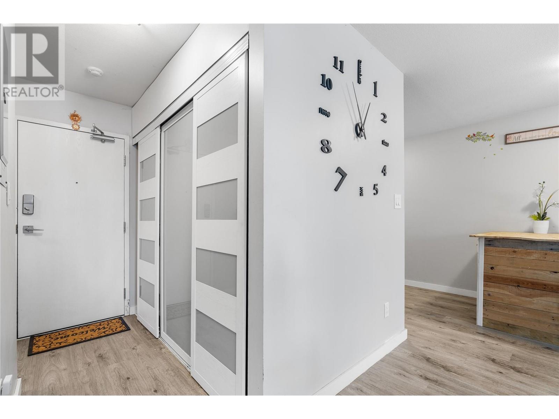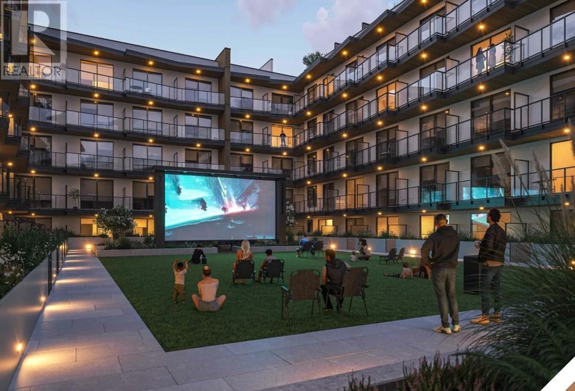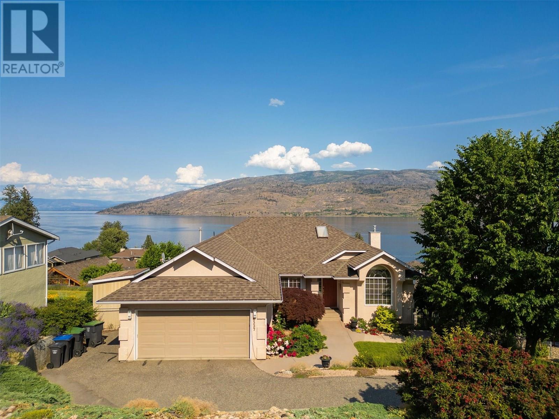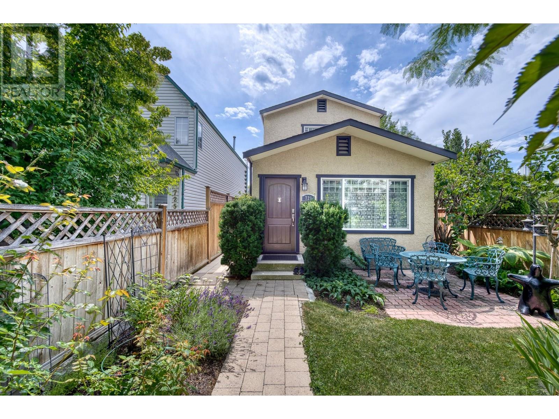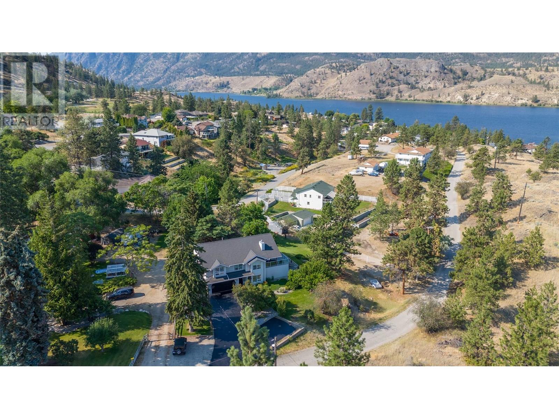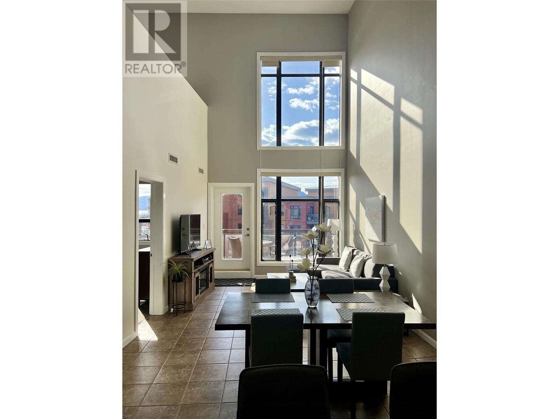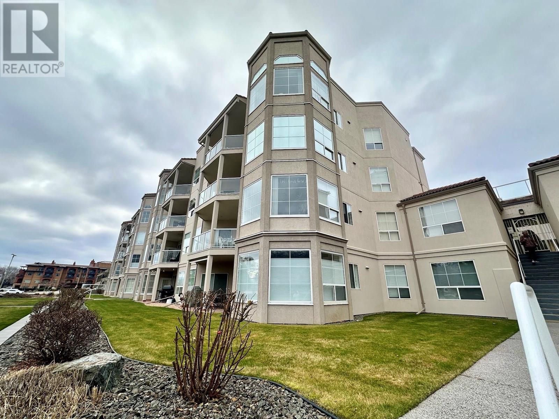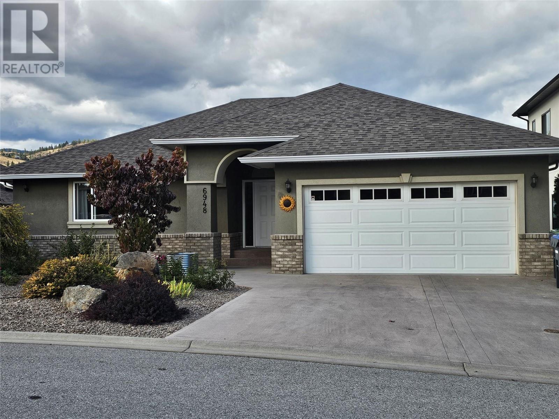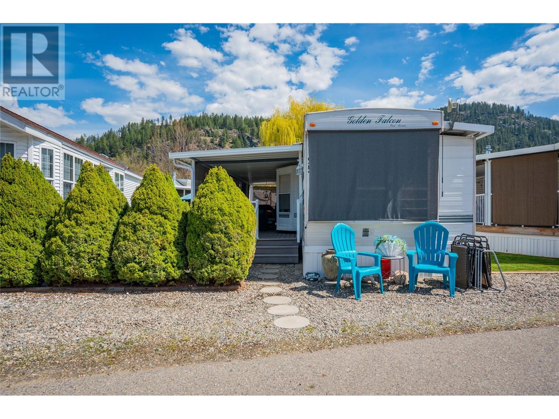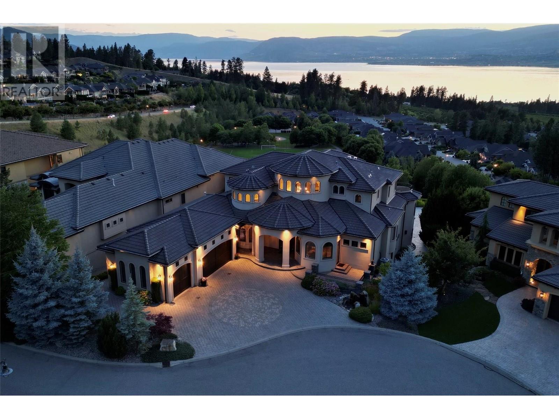3240 Pooley Road
Kelowna, British Columbia
Welcome to an unparalleled and rare opportunity in the heart of Southeast Kelowna - just minutes from downtown, yet embraced by nature, privacy, and sweeping panoramic views. Situated on 11.3 acres, this exceptional estate offers a unique fusion of residential elegance and commercial potential. At its core lies a stunning 9,000+ sq.ft. residence, designed for both grand entertaining and comfortable everyday living. Surrounded by beautifully landscaped gardens, the home enjoys total privacy and boasts 180 degree views of the city, surrounding vineyards, and valley. Features include a private pool, a 2-bedroom guest home, and ample room for expansion. This versatile property is perfectly suited as a private family estate, an upscale wedding venue, or a premier agritourism destination. Enhancing the estate is a thriving 6 acre vineyard and a 7,500 sq.ft. winery and entertainment facility that is home to the award winning Vibrant Vine Winery, currently rated the #1 winery out of 337 wineries in BC on TripAdvisor. Fully operational and renowned for its loyal following, the winery offers the potential for a seamless transition with the current owners open to a long-term leaseback arrangement to continue managing operations. Whether you're seeking a private sanctuary, a business investment, or the chance to shape an iconic Okanagan destination, this property delivers unmatched opportunity and value in a highly sought after location. (id:23267)
9013 - 9021 Jim Bailey Road
Kelowna, British Columbia
Outstanding, income generating, industrial investment opportunity for an owner-occupier or an investor searching for a multi-tenant industrial property. Complex sits on 1.01 acres and includes 5 separate buildings totalling approx. 13,500 SF with a total of 6 units. Three stand-alone buildings feature approx. 500 SF of office space and approx. 1,500 SF of warehouse space. A larger building has two units one with approx. 500 SF of office space and approx. 3,000 SF of warehouse and the other with approx. 750 SF of office space and approx. 2,000 SF of warehouse. There is a smaller building totalling approx. 1,250 SF. Warehouse spaces feature ground-level loading bays with overhead doors, ceiling heights of approx. 18 ft, and 3 phase power. All units are separately metered. Interior of complex is paved, and a complex perimeter fence offers semi-secure yard space. Great opportunity for an owner-occupier to take-over one of the units while generating cash flow from the others. (id:23267)
720 Valley Road Unit# 43
Kelowna, British Columbia
This thoughtfully designed inside unit delivers incredible value with no sacrifice to style or function. The bright, open-concept main floor is perfect for everyday living, featuring sleek modern finishes like a Whirlpool appliance package, quartz countertops, a ceramic tile backsplash, oversized windows, and soaring 9-foot ceilings. A sound-insulated party wall ensures peace and privacy, while a convenient powder room adds to the home’s versatility. Upstairs, the second level becomes your retreat with a spacious primary suite complete with a walk-in closet and a beautifully finished ensuite. Two additional bedrooms, a full bath, and a dedicated laundry area make it ideal for any family dynamic. The highlight? A stunning third-floor rooftop patio, perfect for unwinding, entertaining, or BBQ nights with breathtaking valley views. Located just minutes from downtown Kelowna and within walking distance to parks and highly rated schools, this home truly has it all. Don’t miss your chance to make it yours, book your showing today! (id:23267)
1113 Parkbluff Lane
Kelowna, British Columbia
Welcome to 1113 Parkbluff Lane in the gated community of Highpointe. This majestic Villa is perched on Knox Mountain with panoramic views of the lake, city and mountains. This 7636sf luxury home is beautifully appointed with 6 bdrms, each with its own spa inspired ensuite and spacious walk-in closet. The open concept main floor has vaulted ceilings over the great room, showcasing the grand 2-level fireplace with elegant wood, stone and ironwork throughout. A chefs custom kitchen with stone range hood, Dacor gas stove and double wall ovens. Stone countertops flow into a large butler's pantry with fridge and freezer. The main floor is topped off with a cigar room/office with wet bar and access to one of 5 concrete decks. Up the staircase to the large master retreat with gorgeous walki-n closet, private covered patio and balcony overlooking the great room. The tranquil ensuite is complete with soaker tub, steam shower, his/hers vanities, and built-in make-up area. Next to the Master is a library overlooking the great room with another gas fireplace. The walkout level of this home is an entertainer's dream! Enjoy hot days in the infinity pool, at the swim-up bar, movie nights in the theatre room & evenings next to the outdoor fireplace with a bottle of wine from the stone wine cellar. Added touches such as full Control 4 home automation, sound system, heated floors and patios, built in grill, triple garage, spacious driveway and luxurious landscaping round out this rare find! (id:23267)
339 Devon Drive
Okanagan Falls, British Columbia
First Time on Market - Devon Drive, Skaha Estates This beautiful 2-bedroom rancher has been lovingly cared for by its original owners and is now ready for someone new to call it home. Located on the desirable Devon Drive, this is one of the original homes built in Skaha Estates, giving you a piece of the neighborhood's history. What makes this home special is the gorgeous single-level living with incredible deck space that looks out over Skaha Lake all the way to the city. The views are truly something to see, and you'll find yourself spending hours outside just taking it all in. The current owners have done an outstanding job maintaining everything over the years, so you can simply move in and start enjoying your new home right away. The property sits on a quiet street that feels private and peaceful - perfect whether you're looking to retire somewhere tranquil or buying your first home. The landscaping is beautiful with plenty of space for gardening if that's your thing. You'll also appreciate the practical touches like covered parking for two cars, a couple of storage sheds (one has power), and even a greenhouse with electricity for year-round growing. This home really offers the best of both worlds - the charm and quality of an original build with all the convenience of modern living. The care and pride the owners have put into this property shows everywhere you look. Ready to see it for yourself? Contact the listing agent to arrange a viewing. (id:23267)
155 Old Vernon Road
Kelowna, British Columbia
Since 1992, Terra-Cut Supply has built a trusted name across Canada for quality, service, and reliability. This turnkey business specializes in premium rubber tracks, wear parts, and equipment for trenchers, tillers, backhoes, augers, and mini-excavators—backed by exclusive Canadian supply contracts that offer a significant market advantage. Located at a busy intersection with both street and highway exposure, the storefront is surrounded by commercial and industrial activity. Free parking for customers and staff, plus a strong online presence and high customer retention, ensure consistent year-round revenue. With over 30 years in business, Terra-Cut has developed deep customer relationships and is known for its superior product knowledge and customer service. All systems are in place for a smooth transition, and the current owner will provide training to support continued success. This is a rare opportunity for an owner-operator or strategic buyer to acquire a stable, growth-ready business with a proven track record and significant potential for expansion under the right leadership. (id:23267)
7105 North Fork Road Unit# 12
Grand Forks, British Columbia
Welcome to the serene West Grand Forks Mobile Home Park, a 55+ community offering peace, privacy, and a strong sense of community. This 2-bedroom, 1-bath home is a great opportunity to settle into an affordable space and add your own personal touches over time. Enjoy the quiet lifestyle while being just a short drive from town amenities. Whether you're looking to downsize or enjoy a low-maintenance lifestyle, this home is full of potential in a wonderful location. (id:23267)
5580 Trestle Ridge Court
Kelowna, British Columbia
The Address You Want - Location. Location. Perched high above the shimmering waters of Okanagan Lake, in the heart of Kelowna’s prestigious Kettle Valley community, this custom-built masterpiece offers a rare blend of elegance, comfort, and breathtaking natural beauty. Every inch of this residence speaks to exceptional craftsmanship and timeless design. From the exquisite millwork and designer finishes to the expansive, light-filled living spaces, no detail has been overlooked. Enjoy seamless indoor-outdoor living with panoramic lake and valley views from your covered deck, sun-soaked patio, and stunning saltwater pool—perfect for entertaining or unwinding in serene privacy. The home features a triple bay garage, a state-of-the-art home theatre, and an open-concept layout ideal for both daily living and hosting with style. Situated in a top-tier school catchment and just minutes from world-class wineries, scenic hiking trails, and the shores of Okanagan Lake, this is where family life meets elevated living. Make Summer 2025 the season you call the Okanagan home—in this celebrated residence, where every day feels like a retreat. Welcome to the lifestyle. Welcome to the view. Welcome to Kettle Valley. (id:23267)
930-932 Lawson Avenue
Kelowna, British Columbia
Welcome to this exceptional property! Conveniently situated with easy access to the downtown core, living here embodies the essence of Kelowna living at its finest. This could be a perfect family home, an income-generating opportunity, or a blend of both, this property caters to every need and desire. With MF1 zoning (formerly known as RU7), this property opens doors to a myriad of potential future infill developments and is perfect for both homeowners and investors alike. With four bedrooms and three bathrooms, this spacious main home provides ample room for comfortable living. Hardwood and tile flooring enhance the interior. The lower level has been upgraded with Eurotech windows and sturdy laminate flooring. With two bedrooms down it offers 'suite' potential and is ideal for accommodating guests or extended family members. Adjacent to the main house is a well-constructed carriage house, built in 2015 by RJL Homes. This two bedroom, two bathrooms home provides a steady income stream and features an oversized single-car garage with space for a workshop. Outside, an expansive lot awaits, boasting low-maintenance landscaping and a large, paved driveway providing ample parking. A paved patio serves as an ideal spot for outdoor. gatherings, while a private patio for the carriage house. Schedule a showing today and explore the boundless possibilities that await! Currently the main home is not tenanted and the carriage home is owner occupied. (id:23267)
435 Franklyn Road Unit# 102
Kelowna, British Columbia
Stunning Ground Floor 1-Bedroom Unit – Perfect for First-Time Buyers or Investors! Discover this beautifully one-bedroom, one-bathroom unit that offers modern comforts and a smart layout. Step into a spacious living area adorned with vinyl plank flooring, and enjoy a contemporary kitchen featuring stainless steel appliances. The elegant bathroom adds to the modern appeal of the home. Set in a well-managed complex with low strata fees, this ground-floor unit provides convenient back area access and serene views of Ben Lee Park. Its prime location places you within walking distance of Willow Park Shopping Centre, the YMCA Recreation Centre, a variety of restaurants and parks, and the renowned Black Mountain Golf Course. Don’t miss this incredible opportunity to own a stylish home in a sought-after area. (id:23267)
1280 Sutherland Avenue Unit# 318
Kelowna, British Columbia
New3 bedroom home at Revo Kelowna, the latest Millennial Developments Smart Community™. Central location in the Capri Landmark district with a 98 Bike Score™ and pet and rental-friendly, ideal for first-time buyers and investors. Studio homes offer well appointed kitchens with stainless appliances, full 4 piece bathroom, in suite laundry, private patios and come with optional custom full furnishing packages that transform from day to night, to maximize living space. Building amenities include rooftop recreational terrace, gym, spa- inspired wellness facilities, indoor and outdoor social spaces, coworking area, expansive communal green space, and organic gardens. Fully tech-enhanced living with digital keys, concierge app, smart parcel delivery, touchless facial recognition entry, and more. Presentation Centre now open at 1181 Sutherland Avenue, Wednesday to Saturday 12 - 5 for tours featuring a full-sized, furnished studio. Revo Kelowna – Revolutionizing Living Spaces. Click on the link to view the virtual tours https://revokelowna.com/interiors (id:23267)
3630 Mission Springs Drive Unit# 404
Kelowna, British Columbia
Bright and beautifully updated, this 2 bedroom, 1 bathroom unit is located in one of Kelowna’s most sought-after areas—just a short walk to Rotary Beach, top-rated schools, restaurants, and local amenities. Facing a peaceful courtyard, the home features an open-concept layout with oversized windows, a timeless kitchen with a large island, gas stove, stone countertops, and classic cabinetry. Step out onto your private patio and enjoy the lush, green surroundings. The large primary has access to the modern 4-piece bathroom and a second bedroom that can be used as a den. A rare feature of this home is the oversized 10’ x 4’ private storage room located just steps from your front door—ideal for bikes, gear, or a workshop. The community offers exceptional amenities including a rooftop patio, courtyard, green space, community garden, fitness facility, underground parking, bike storage, storage lockers, pet wash and bike wash stations, children’s playground, and direct access to biking and walking trails. This is low-maintenance living at its best in vibrant Lower Mission close to shopping, restaurants, cafes, and amenities. (id:23267)
5538 Lakeshore Road
Kelowna, British Columbia
This newly renovated waterfront estate is tucked away in a private, quiet section of Lake Okanagan just minutes from amenities of Lower Mission, offering 98 feet of lakeshore and coveted deep-water moorage. Situated on 0.40 acres with a gentle slope to the water, this timeless contemporary home blends luxury with natural beauty. Grand arched doors open to a bright foyer and custom mud room with built-ins and one of two laundry areas. This beach inspired design has vaulted ceilings with white shiplap and wood beam accents elevate the open-concept main living space. The kitchen features JennAir appliances, including a paneled fridge/freezer with a lighted onyx interior, gas stove, and integrated dishwasher. The great room is filled with natural light and offers space for both a home office and cozy sitting area, with direct access to the upper lakeview deck. The primary suite includes a spa-like ensuite with a glass shower, freestanding tub, dual sinks, and walk-in closet. The walkout lower level features a large games room, wet bar, two bedrooms, full bath, media room, changing area, powder room, and second laundry. Outdoors, enjoy a hot tub, private outdoor shower, and updated dock. Additional features: Lutron smart lighting, bio-harmony system, and extensive landscaping. Just steps to wineries and recreation this is ultimate in waterfront living. With low maintenance landscaping gives you the option to lock and leave making it easy to travel. (id:23267)
6537 Sherburn Road
Peachland, British Columbia
Welcome to this lovely five-bedroom rancher walkout, perfectly positioned to capture breathtaking lake and mountain views from both levels. Step inside to a bright, welcoming foyer with a skylight, leading into the dining area and sunken living room featuring hardwood floors, a gas fireplace, and expansive views. The dining area opens onto a full-length deck, partially covered to offer the ideal space for year-round enjoyment of the Okanagan weather and scenery. The kitchen has been tastefully updated with new quartz countertops, freshly painted cabinets, stainless steel appliances, and a new tile backsplash. A cozy breakfast nook opens to the family room with a second gas fireplace, more beautiful views, and direct deck access. The primary bedroom includes new laminate flooring, a 4-piece ensuite, and a walk-in closet. Two additional bedrooms, a full bathroom with a skylight, and a laundry room with a sink and cabinetry complete the main floor. The lower-level walkout features a wet bar and a generously sized family room with a gas fireplace, offering the perfect space for family gatherings and entertaining. This level also includes two additional bedrooms, a full bathroom with a steam shower, and ample storage space. Enjoy outdoor living with a fully fenced yard, a garden shed, and uninterrupted lake and mountain views. Additional features include fresh paint throughout, a double garage, and the ability to have an in-law suite! (id:23267)
3330 Jackson Court
Kelowna, British Columbia
Welcome to your dream home in a highly coveted area of Kelowna! Nestled in the desirable rural community of Southeast Kelowna, this spacious 4-bedroom, 2-bathroom, two-level split-style home offers nearly 1,900 square feet of comfortable living space. Located on Jackson Court, near Hall Road, this home combines modern amenities with a warm, inviting atmosphere. It sits on a flat 0.45-acre lot, beautifully treed with large, mature landscaping, manicured lawns, and gardens, and a full in-ground irrigation system. The home features a natural sanctuary-style yard, and it's very close to Mission Creek Greenway, perfect for outdoor enthusiasts. There's ample space to add a carriage home or a large shop, perfect for any additional needs. (id:23267)
105 Saddlehorn Drive
Kaleden, British Columbia
Welcome to 105 Saddlehorn Drive! Experience the peace and quiet of Kitley Estates. This 3 bedroom, 2 bath log home is on a large 3.58 acre lot. A fence runs around the lot, with a tack room, horse shelter, chicken coop, a single garage, apple, cherry, and peach trees, and a large garden area. In the last few years, the sellers have: installed a 50 amp RV hookup, along with an RV septic hookup, had the exterior of the logs on the home professionally refinished, 2 new blaze king wood stoves professionally installed, Water filtration system, new appliances (except fridge), hot water tank, lighting, paint, new deck sheeting above garage, and new duradeck. You're just minutes from 2 golf courses, numerous wineries, hiking, biking, horseback riding trails, and 20 minutes from Penticton. Measurements are taken from an iguide, and are approx. and based on the exterior of the home. (id:23267)
721 Fuller Avenue
Kelowna, British Columbia
Welcome to this charming renovated 2-bedroom, 2-bathroom character home on Fuller Avenue, an ideal alternative to condo living in a prime downtown Kelowna location. Just steps from the Cultural District, waterfront parks, restaurants, shops, and entertainment, this home delivers the ultimate Okanagan lifestyle with walkable convenience and future development potential. The fully fenced yard includes a private backyard seating area, perfect for relaxing or entertaining, along with a garden shed and rear lane access for off-street parking. Inside, the home features spacious living areas and a bright kitchen that flows seamlessly to the outdoor space. Set on a small, low-maintenance lot, it’s a great fit for first-time buyers, downsizers, or investors looking for a detached home with no strata fees. Zoned MF1 this property also offers excellent development potential in one of Kelowna’s most active growth corridors. Whether you're looking to move in, rent out, or redevelop, this is a smart investment in a thriving neighbourhood. (id:23267)
483 Philpott Road
Okanagan Falls, British Columbia
Welcome to Your Perfect Family Home Just 10 Minutes South of Penticton! Located along the scenic Eastside Road, this beautifully maintained home offers the ideal blend of comfort, functionality, and lifestyle. With 3,300 sq. ft. of thoughtfully designed living space, this property sits on 0.53 acres of fully landscaped land, complete with fruit trees, underground irrigation, and views of Skaha Lake and the surrounding hills. Inside, you'll find 4 spacious bedrooms plus a den, 3 full bathrooms, and a bright open-concept kitchen and dining area-perfect for entertaining family and friends. Step out onto the expansive deck to enjoy morning coffee or sunset dinners. One of the home's most unique features is the indoor 4-foot-deep pool and hot tub, offering year-round relaxation and fun for the whole family. The lower level also includes a wet bar and a generous entertaining space. This home offers ample parking, including a double garage, RV parking, and a large backyard storage shed. Outdoors, a dedicated BBQ area, spacious backyard, and nearby access to the lake and trails make it easy to enjoy the Okanagan lifestyle-whether you're hiking, biking, or walking the dogs. Major recent upgrades, including a brand-new $60K septic system and updates to all the major systems, make this a truly turn-key property. Move in and start enjoying your dream home with peace of mind. For a complete list of features or to schedule your private showing. contact the listing agent today! (id:23267)
2901 Abbott Street Unit# 204
Kelowna, British Columbia
Welcome to The Abbott House, one of the most sought-after buildings in Kelowna, perfectly located in the heart of Pandosy Village. Just steps to the sandy beach of Lake Okanagan and directly across from Abbott Park and the Kelowna Paddle Club, this bright southeast-facing corner unit offers exceptional lifestyle living. Enjoy two spacious decks and large windows that flood the home with natural light. Thoughtfully designed with bedrooms on opposite sides—each with its own ensuite and deck access, this layout offers ideal privacy and functionality. Featuring 9' ceilings, hardwood floors, and granite counters, the open-concept living space is both elegant and comfortable. A generous in-unit storage room adds versatility, perfect for a small den or home office. Geothermal heating, cooling, and hot water are included in strata fees, offering energy-efficient, cost-effective comfort. Complete with secure underground parking and a large private concrete storage room (12’x4’, 8’ ceiling). Furniture may be sold separately to make this a turn-key unit. Enjoy vibrant village living steps to shops, restaurants, and services in one of Kelowna’s premier communities. The Abbott House is a quiet, primarily owner-occupied building with a very well-run and stable strata, offering peace of mind and an exceptional quality of life. (id:23267)
654 Cook Road Unit# 633
Kelowna, British Columbia
Top-Floor Lofted Unit with Lake Views at Playa Del Sol Welcome to your bright and airy top-floor retreat in the heart of the Mission! This beautifully updated lofted unit at Playa Del Sol offers the perfect blend of style, comfort, and unbeatable location. Freshly painted and featuring newer carpets throughout, this west-facing home is bathed in natural light. The spacious layout includes a lofted primary bedroom with a full ensuite, plus a second bedroom and 3-piece bath on the main floor—ideal for guests or family. Enjoy morning coffee or evening sunsets on your private balcony overlooking the pool, with a stunning view of Okanagan Lake as your backdrop. This unit also comes with a complete furniture package and two secure parking stalls. Just steps from beaches, restaurants, recreation, and transit—this is the Okanagan lifestyle you've been waiting for. In addition, the second parking space can be rented if you don't need it. Easily rents for $150/month. And, the strat fee includes all utilities except for internet/cable! Whether you're looking for a vacation getaway, an investment property, or your full-time home, this unit checks all the boxes. (id:23267)
7801 Spartan Drive Unit# 215
Osoyoos, British Columbia
Welcome Spartan Drive! This lakefront condo offers a fantastic opportunity for comfortable convenient living. Situated in a desirable location, this property provides views of Osoyoos Lake and is just steps away from shopping, restaurants, and entertainment. This spacious condo features 3 bedrooms, 2 bathrooms providing ample space for relaxation. The large corner unit (one of largest in the complex) on the second floor ensures privacy and allows for plenty of natural light to fill the living spaces. With a size of 1814 square feet, there is no shortage of room to make this place your own. One of the standout features of this property is the secured underground parking, offering secure and convenient storage for your vehicles. Additionally, residents have access to a fitness room that promotes an active lifestyle and a guest suite for accommodating friends and family, a common room for meeting new friends with lots of scheduled activities. Inside the condo, you will find in-suite laundry facilities for added convenience, brand new appliance and flooring. The master bedroom boasts a large ensuite bathroom with a shower, double vanity, and a soaker tub – perfect for unwinding after a long day. Whether you are looking for a peaceful retreat or an exciting hub in close proximity to amenities, this lakefront condo has it all. Don't miss out on the opportunity to experience the best of Osoyoos living (55+ property-allows rentals, family members and other legal exceptions) (id:23267)
6948 Mountainview Drive
Oliver, British Columbia
Beautiful 4-Bedroom Rancher with Mountain Views and Finished Basement Nestled in a desirable location close to a golf course, ski hill, and scenic lake, this lovely 4-bedroom, 3-bathroom rancher offers the perfect blend of comfort, style, and convenience. With an open-concept design and beautiful mountain views, this home is ideal for both everyday living and entertaining. The main level features three spacious bedrooms—including a primary suite with a walk-in closet—plus a bright living area that opens onto a deck where you can soak in the views. The finished basement adds even more living space with a media room, additional bedroom, full bathroom, and ample storage. Three walk-in closets throughout the home provide generous storage options. Basement offers a possible suite opportunity - buyer to do their due diligence to confirm. Step outside to a beautifully landscaped backyard complete with garden beds and a private hot tub—perfect for relaxing after a day on the slopes or links. A 2-car garage and proximity to outdoor recreation make this home a rare find. New hot water tank January 2021, new washer and dryer 2022, new blinds or curtain rods in 2022 and new toilets in 2021. Don’t miss this opportunity to own a move-in-ready home in a prime location! (id:23267)
1835 Bakery Frontage Road Unit# 95
Christina Lake, British Columbia
Welcome to #95 1835 Bakery Frontage Road, Christina Lake, BC in Lakeside Resort. This property offers 2 bedrooms, 1 full bathroom and tons of room for entertaining. Inside, is the master bedroom with tons of storage, a second bedroom that is a flex space with a pull out couch and a 3 piece bathroom with a walk in shower, a great living space and good sized kitchen with a gas stove. Outside offers a nice sized covered Deck and is located steps away from the lake! The best thing about this property is if you aren't there all summer you can rent it out! This property includes exclusive use of lot 95 with a shared interest of 50 shares. Park model is included in the sale. This home comes fully furnished! (id:23267)
4860 Tuscany Lane
Kelowna, British Columbia
Welcome to the epitome of luxury living in this world-class residence, located in the prestigious gated community of Tuscany Lane in The Upper Mission. This estate offers sweeping, unobstructed views of Okanagan Lake, the city, and the valley below. Spanning over 8,800 square feet across three impeccably designed levels, this architectural masterpiece, crafted by Frame Custom Homes, delivers an elevated standard of elegance and craftsmanship. Step into the grand foyer, where soaring ceilings and an impressive stone fireplace set the tone in the lavish great room. This space flows effortlessly into a show stopping kitchen, complete with a full walk-in prep kitchen, grand island, wine cellar, and dining room. The main level features a primary suite with a lakeview deck, sitting room with fireplace, spa-inspired ensuite, and walk-in closet. All bedrooms have own ensuites, offering unmatched comfort and privacy. On the lower level, enjoy the home’s luxurious amenities: a private theatre, fitness/wellness room, wine cellar/tasting room, plus a bar and lounge designed for seamless indoor-outdoor entertaining. This bar space features arched shutters, granite counters, custom cabinetry, a prep sink, beverage fridge, and bar seating, all opening directly to the poolside patio. Outdoors, your private resort awaits, complete with a sparkling inground pool with auto cover, remote covered hot tub, water feature, outdoor kitchen, and fire table, all framed by lush landscaping and dramatic sunset views. An expansive 3-car garage and a separate workshop round out this one-of-a-kind offering. This estate is the perfect blend of refined design, craftsmanship, and location, delivering a level of luxury few properties in the Okanagan can match. (id:23267)


