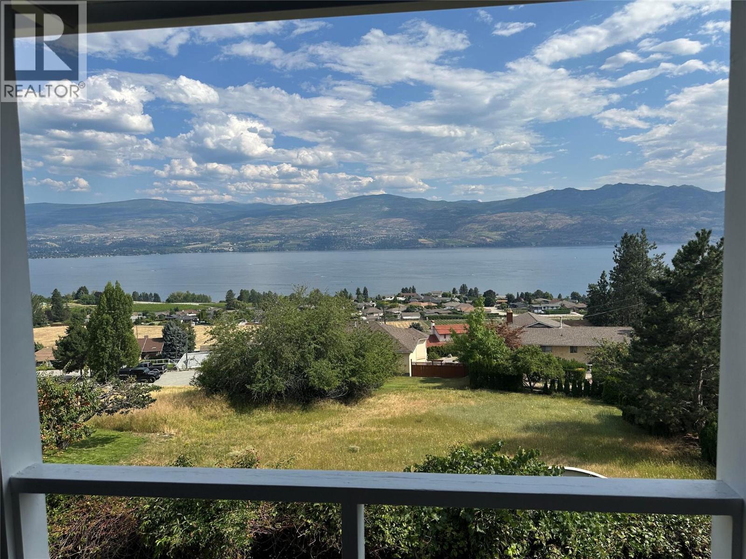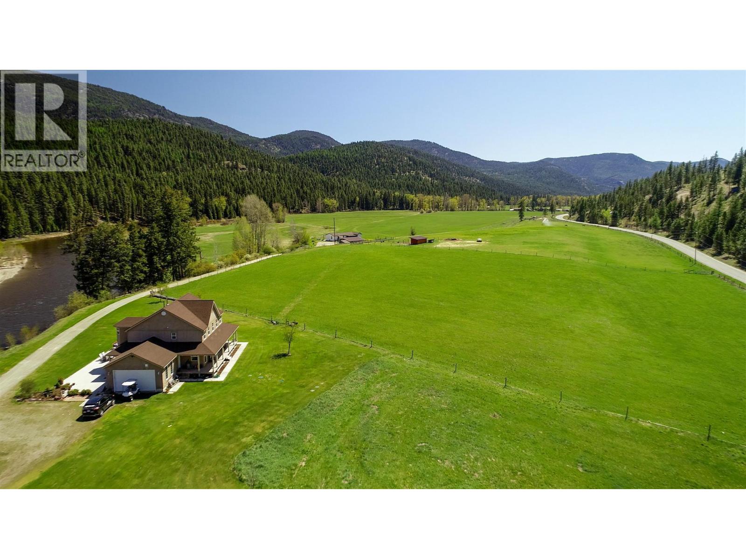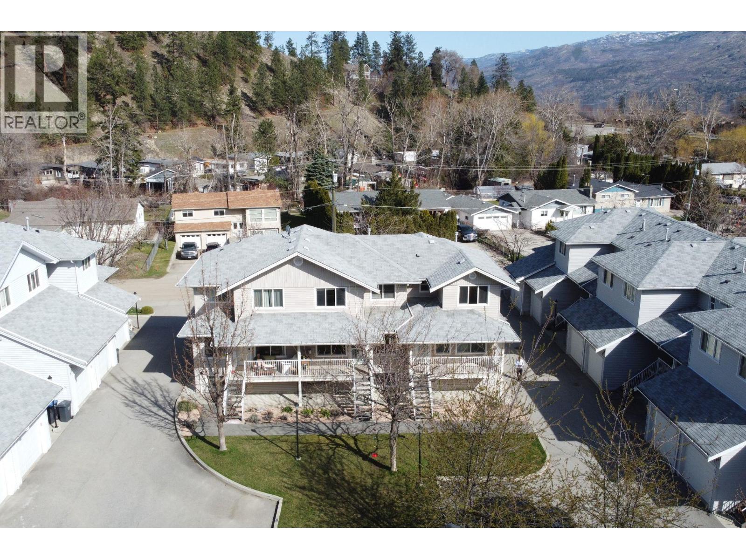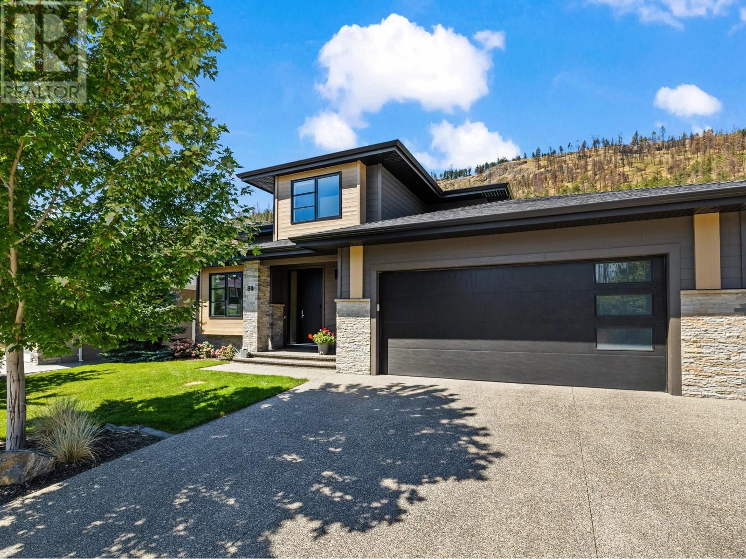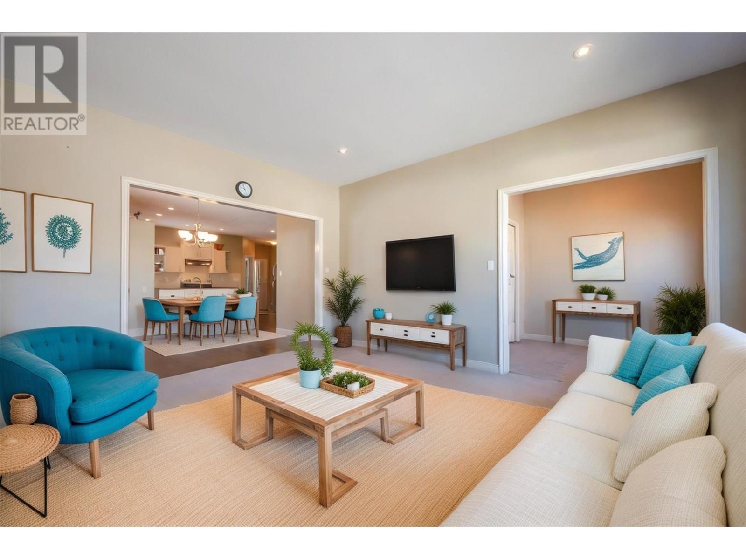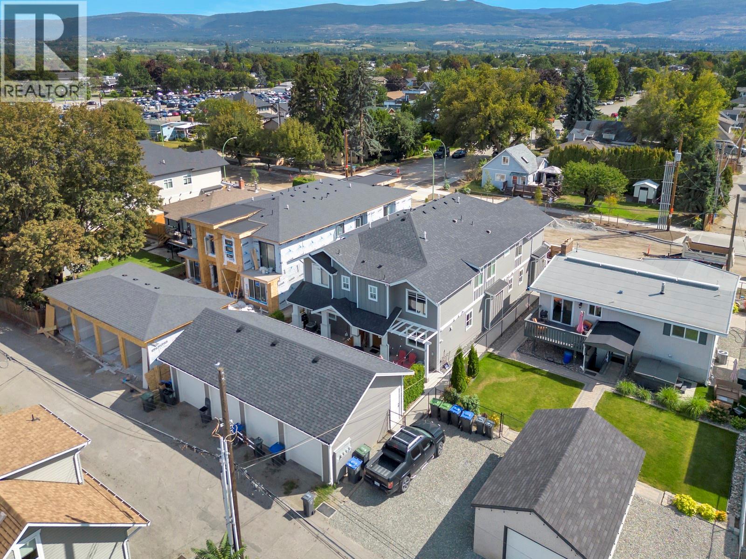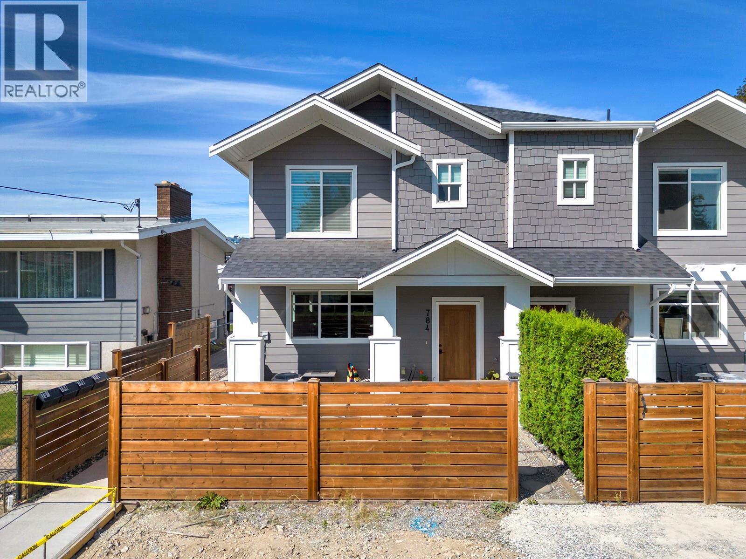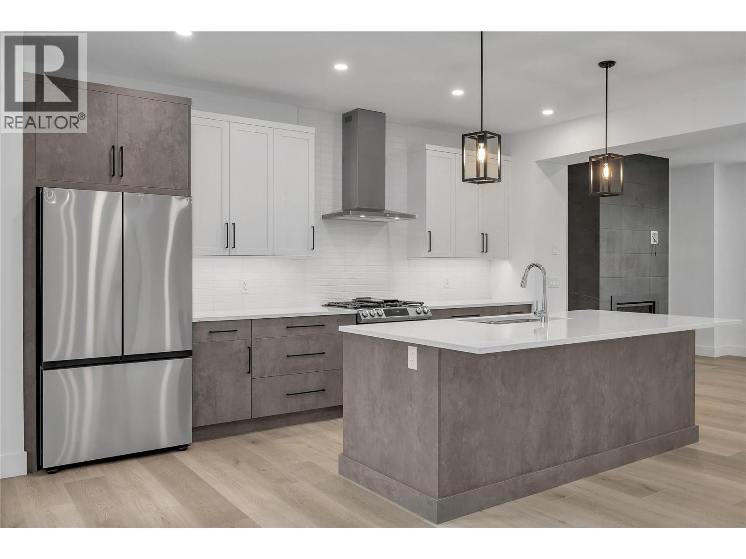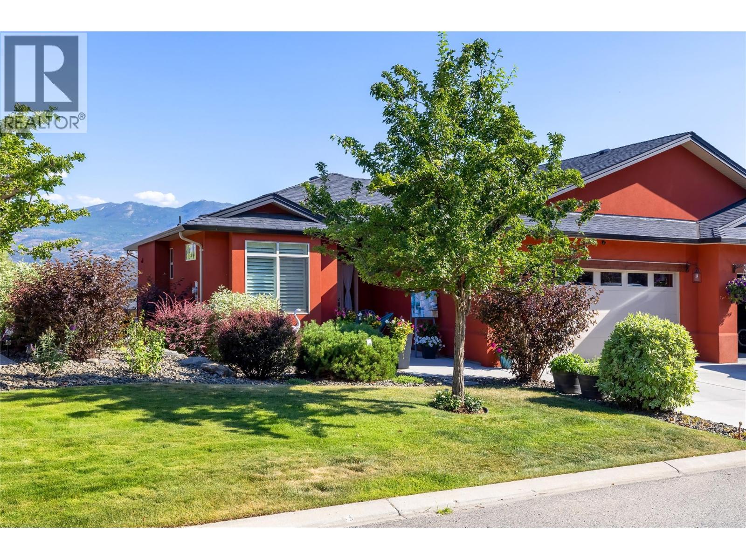1163 Menu Road
West Kelowna, British Columbia
ENJOY BREATHTAKING PANORAMIC LAKE VIEWS! Welcome to 1163 Menu Road, ideally situated on an expansive 0.41-acre lot in the highly sought-after Lakeview Heights community of West Kelowna. This charming 3-bedroom, 3-bath rancher offers 1,982 sq. ft. of finished living space, plus 581 sq. ft. of unfinished walkout basement—perfect for a future bedroom, media room, or extra storage. Thoughtfully maintained, this home features key updates including a 5-year-old roof, hot water tank (2021), fresh interior paint (2024), and exterior paint (2025). Modern appliances include a washer and dryer (2020), dishwasher (2022), and fridge (2020). The furnace motor and circuit board were replaced in 2022, and the A/C was serviced the same year. Take in the stunning lake views from multiple vantage points—including your 27’ wide covered deck or the spacious living and dining room, featuring floor-to-ceiling windows that flood the space with natural light and frame the spectacular Okanagan landscape. The spacious backyard offers endless possibilities for gardening, play, or relaxation, with the added bonus of mature Concord grapevines—perfect for snacking, preserving, or winemaking. Located just minutes from world-class wineries, beaches, parks, and amenities, this is a rare opportunity to enjoy the best of Okanagan living in one of West Kelowna’s most picturesque and desirable settings. Call today to book your private showing! (id:23267)
5284 Christian Valley Road
Westbridge, British Columbia
This exceptional property offers two homes, a large garage/workshop, multiple outbuildings, expansive pastures, hay-producing fields, and over a mile of breathtaking Kettle River frontage. Ideal for a multi-family homestead, equestrian retreat, or farming operation, this ALR property has been organic for over 30 years, with 85 acres currently in hay production. The irrigation system includes gravity-fed water and high-volume wells, distributed via wheel and hand lines. The custom 2,600 ft2 primary home features five bedrooms, three bathrooms, an open-concept layout with stunning views, a private balcony, and a basement roughed in for a suite. The second 2,000 ft2 modular home, renovated in 2023, includes four bedrooms, two bathrooms, a fenced yard, a screened deck, and an above-ground pool, generating strong Afrbnb rental income. Outdoor amenities abound, from decks, patios, and hot tubs to a deep swimming hole and prime fishing spots. Additional structures include a horse shelter, hay storage, a large open-air workshop, and chicken coops. The fully fenced agricultural land is divided into irrigated hay fields and pastures. (id:23267)
5460 Clements Crescent Unit# 106
Peachland, British Columbia
Welcome to Creekside Landing, where lifestyle and location come together in the heart of Peachland. This 3-bedroom, 3-bathroom townhome offers the largest floor plan in the complex and is perfect for young families or downsizers looking for space and potential. The home features a finished basement, attached garage, gas fireplace, and a functional layout that’s ready for your personal touch. Enjoy the convenience of living just a 5-minute walk to Okanagan Lake with direct access via a nearby underpass—perfect for morning strolls, beach days, or evening bike rides. Families will appreciate being within walking distance to Peachland Elementary School and the new daycare currently under construction, making daily routines simple and stress-free. Set on a quiet cul-de-sac, this location also offers quick access to local shops, IGA grocery store, pharmacy, library, and parks—all just minutes away. With scenic mountain views, a peaceful setting, and a family-oriented community, this is your opportunity to enjoy the best of Peachland living. (id:23267)
80 Forest Edge Drive
Kelowna, British Columbia
Live in the heart of Wilden, where forest trails, fresh air, and modern luxury blend into an unmatched lifestyle. This 5-bed, 4-bath custom home offers nearly 4,000 sq ft of beautifully finished space, designed for both entertaining and everyday ease. Gather in the expansive living room with oversized sliders opening to a covered patio, sport pool, and lush, professionally landscaped yard. The chef’s kitchen shines with custom cabinetry, quartz countertops, a gas range, and a premium side-by-side fridge/freezer. A dedicated office, main floor laundry, and custom mudroom add functionality to style. Retreat to the serene primary suite with heated tile floors and a spa-like ensuite. Upstairs offers two spacious bedrooms and a cozy family loft, while the basement features a rec room, wet bar, gym, and two more bedrooms—perfect for guests or teens. Extras include oil-finished hardwood, custom window coverings, central vac with kitchen dustpan, built-in speaker system, underground sprinklers, and warranty. Surrounded by nature and close to schools, lakes, and downtown—this is your forever home in Wilden. Come see it in person—homes like this don’t come around often. (id:23267)
6679 Oxbow Crescent
Oliver, British Columbia
Pride of ownership shines in this well-maintained, one-owner home built by the reputable Ellcar Ventures. Step into a bright and welcoming open-concept layout featuring a spacious foyer, comfortable living room, functional kitchen, and a generous primary bedroom. The centrally located kitchen island is perfect for preparing family meals or baking up your favorite treats, while the roomy dining area is ideal for hosting holiday gatherings and special occasions. Outside, enjoy a fully fenced, low-maintenance yard—ready for you to add your personal touch. Need storage? You’ll appreciate the extra space available in the attached single-car garage and the convenient 3-foot crawl space. *Some pictures may be virtually staged. (id:23267)
2160 Lynrick Road
Kelowna, British Columbia
Located in a quiet area of Black Mountain with lots of recent modern updates including new deck, retaining walls, updated windows, all new floors, hot water on demand, and fresh coat of paint. Tons of parking plus a single car garage. (id:23267)
782 Glenwood Avenue
Kelowna, British Columbia
Affordable Living in the Heart of Kelowna! Don’t give up size or location with this 3 bedroom 2.5 bathroom townhome offering 1211 sq.ft. of functional living space. Perfect for families, first time buyers or investors. Step inside to a spacious kitchen with quartz counters, island seating and stainless steel Samsung appliances. Durable vinyl flooring flows into the bright living room complete with an electric fireplace. Built in 2018, this home features modern finishes, ample storage and dual opaque and transparent blinds for privacy and light. Upstairs, the primary suite offers a walk in closet and 3 piece ensuite with under cabinet lighting and a tiled shower. Two additional bedrooms with built in closets share a full bathroom with a tub/shower combo. Outside, enjoy a private backyard with synthetic turf, covered patio, gas BBQ hookup and water connection. Across from the unit, the garage provides covered parking with 10 foot doors and 12 foot ceilings. Located on a quiet street currently undergoing upgrades including new sidewalks, curb and gutter drainage, street trees and added parking with completion this fall. Just a five minute walk to Kelowna General Hospital and beaches, and minutes from shops, conveniences and downtown. Low strata fees, pet friendly and a prime central location make this a smart choice. Also available is 784 Glenwood, an identical 2 bedroom unit listed at $675,000. Schedule your showing today in one of Kelowna's most walkable and desirable areas. (id:23267)
784 Glenwood Avenue
Kelowna, British Columbia
Bright and Affordable Living on Glenwood! Located at the front of the complex, this 2 bedroom 2 bathroom townhome offers 1,208 sq.ft. in one of Kelowna’s most walkable areas. Perfect for first time buyers, small families or investors, this home blends comfort, style and convenience. The kitchen features quartz counters, island seating and stainless steel Samsung appliances. Vinyl flooring flows through the open concept main level, where natural light fills the living and dining areas. Built in 2018, the home has modern finishes, an electric fireplace and smart storage. Upstairs, the primary bedroom includes a walk in closet and 3 piece ensuite with tiled shower. The second bedroom has a built in closet and access to a full bathroom with tub and shower combo. Outside, enjoy a private patio with synthetic turf, gas BBQ hookup and water connection, ideal for entertaining or relaxing. The garage provides covered parking with 10 foot doors and 12 foot ceilings. Just a five minute walk to Kelowna General Hospital and beaches, and minutes to shops, conveniences and downtown. The street is being upgraded with new sidewalks, drainage, trees and added parking, all set for completion this fall. Low strata fees and pet friendly bylaws for both dogs and cats make ownership easy. Also available is 782 Glenwood, a 3 bedroom 2.5 bathroom unit listed at $700,000. Schedule your showing today and see why Glenwood is such a desirable place to call home! (id:23267)
1874 Parkview Crescent Unit# 7
Kelowna, British Columbia
With an AMAZING LOCATION, discover comfort and convenience in this bright and spacious 3-bedroom + den, 3-bathroom townhome, perfectly nestled in a quiet, well-kept 55+ community in the heart of Kelowna. The main floor offers a thoughtful layout with a light-filled entrance with a gorgeous skylight, a primary bedroom featuring a private ensuite with an accessible WALK IIN TUB & expansive dual vanity. A second bedroom, and an additional full bathroom on your main level is perfect for convenience. Cozy up in your living room with a gas fireplace & enjoy a seamless flow into both the dining room and kitchen that has been opened up to create a space that is perfect for gathering and savouring company. The kitchen is adorned with granite countertops, bright white cabinetry, whirlpool appliances and a newer stove. Downstairs, you’ll find a versatile rec room, a third full bath, and laundry area—ideal for guests or hobbies. Enjoy the ease of an attached single-car garage and low-maintenance living. Just minutes from shopping, parks, medical offices, and transit, this home offers the perfect blend of comfort, location, and lifestyle. Furnace 2016. AC 2018. HWT 2021. Electrolux 2019. (ages are approx) 1 cat or dog allowed (max 15” at shoulder and 25lbs) (id:23267)
2835 Canyon Crest Drive Unit# 13
West Kelowna, British Columbia
The best value new townhomes in West Kelowna! Move-In Now. This 3-storey walkup inside home features approx 1608 sqft, 3 bedrooms, 3 bathrooms, yard/patio, and double car tandem garage & VIEWS (you'll love the lake view from the living room & primary) . The main living floor features 9' ceilings, vinyl flooring, an open concept kitchen with pantry. Upstairs is the spacious primary & ensuite, 2 additional bedrooms, a bathroom and laundry. A. This home has lake views from the 2nd and 3rd floors!! 1-2-5-10 year NEW HOME WARRANTY, meets step 3 of BC's Energy Step Code. Quick 5 min drive to West Kelowna's shopping, restaurants and entertainment. Close to top rated schools. Walk to Shannon Lake and the golf course. Plus, plenty of walking and biking trails nearby. Take advantage of BC's expanded property tax exemption - an additional $12,998 in savings. First time buyer? You may be eligible to save the GST - an additional approx. $37,495 in savings. Listing photos of a similar home in community. **NEW EDGE VIEW SHOWHOME Located at #2 OPEN SAT 12-3PM** (id:23267)
2835 Canyon Crest Drive Unit# 12
West Kelowna, British Columbia
**EDGE VIEW AT TALLUS RIDGE NEW SHOWHOME OPEN SAT 12-3PM** The best value new townhomes in West Kelowna! Brand new townhome with Estimated completion, August 2025. This 3-storey home features approx 1608 sqft, 3 bedrooms, 3 bathrooms, yard/patio, and double car tandem garage - and lake views from the 2nd & 3rd floors. 1-2-5-10 year NEW HOME WARRANTY, meets step 3 of BC's Energy Step Code. Quick 5 min drive to West Kelowna's shopping, restaurants and entertainment. Close to top rated schools. Walk to Shannon Lake and the golf course. Plus, plenty of walking and biking trails nearby. Take advantage of BC's expanded property tax exemption - an additional $12,998 in savings. First time home buyer? You may be eligible to save approx. $37,495 in GST. Contact sales team for details. Listing photos of a similar home at Edge View. Showhome is located at 2-2835 Canyon Crest Drive (id:23267)
2147 Madera Court
West Kelowna, British Columbia
Location and lifestyle—this home truly has it all! Nestled in the highly desirable community of Sonoma Pines, this stunning walkout rancher with partial lake views offers both comfort and convenience. The open Mojave plan features a spacious kitchen with a large center island, sit-up bar, updated lighting, walk-in pantry, and newer stainless steel appliances. An elegant stone fireplace and engineered hardwood floors grace the main living space, filled with natural light from a wall of windows showcasing picturesque views. Wake up with coffee or unwind with a glass of wine on the extended deck with glass railings, ceiling fan, and gas hook-up. The primary bedroom boasts a luxurious 5-piece ensuite with dual vanities, walk-in shower, and spacious walk-in closet. A versatile second bedroom/den, full bath, and laundry with new washer and dryer complete the main level. The recently renovated lower level features a large family room with beautiful engineered flooring, a stylish feature bar with two wine fridges, two additional bedrooms, full bath, and ample storage. Step outside to a private backyard with a cedar arbor—perfect for relaxing or entertaining. The heated double garage includes an EV charger and Pro Slat Wall system for organization. Sonoma Pines offers amenities including a clubhouse, gym, library, billiard room, and a social room with rentable full kitchen. Secure RV parking is also available. Located close to Two Eagles Golf, wineries, shopping, and Okanagan Lake. No PTT or speculation tax. (id:23267)

