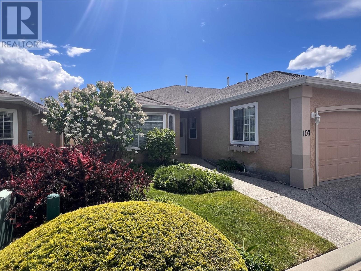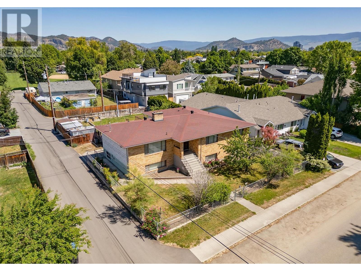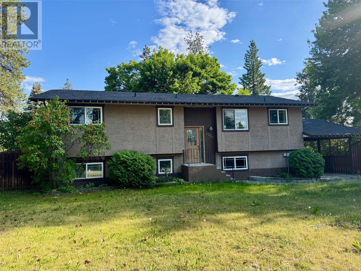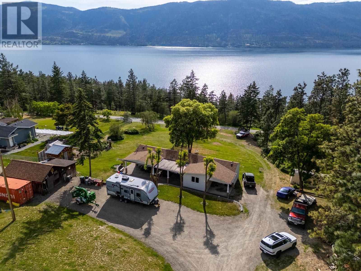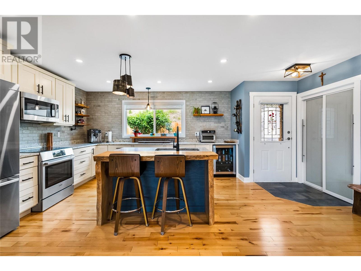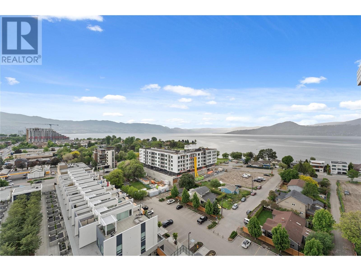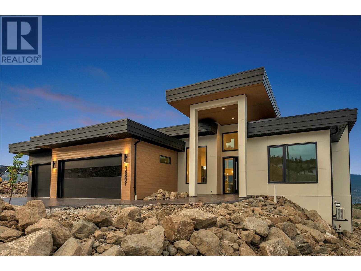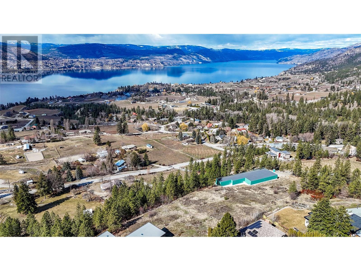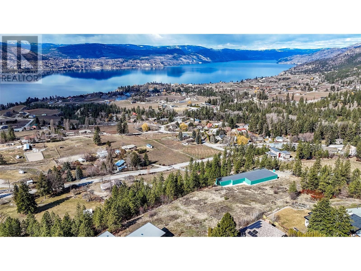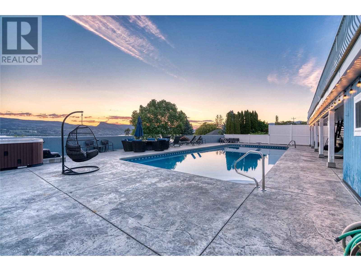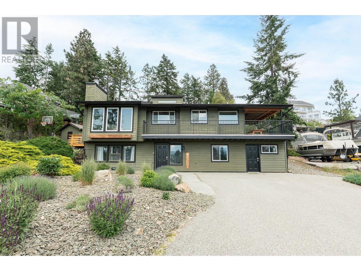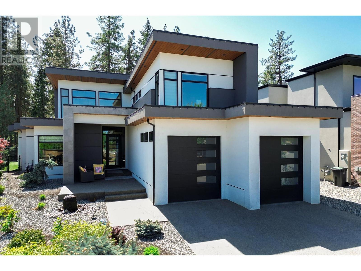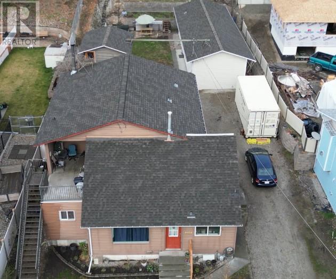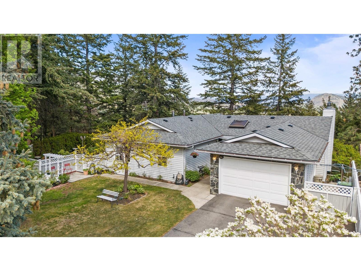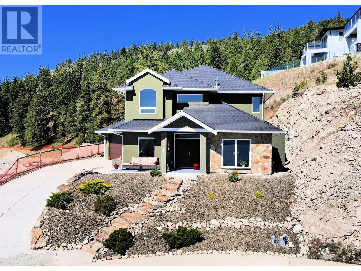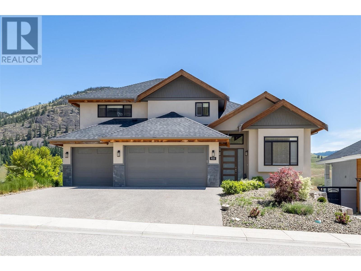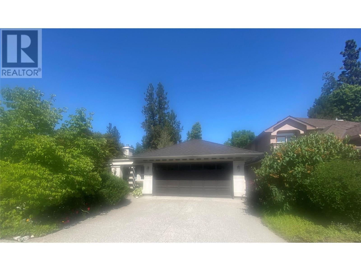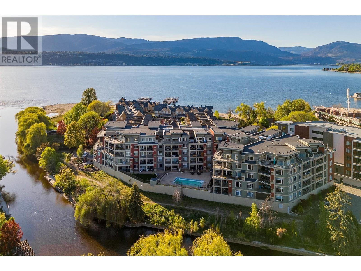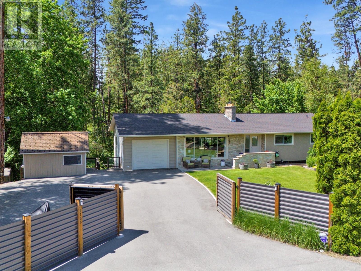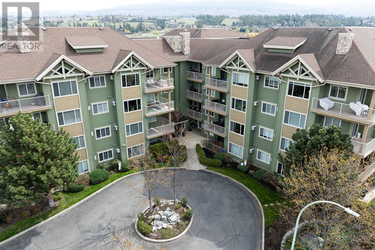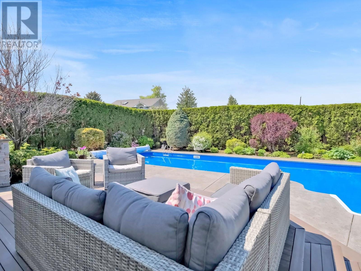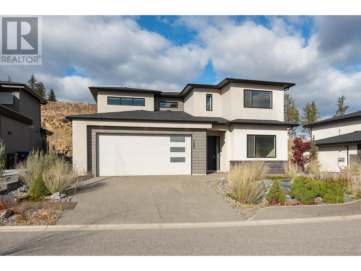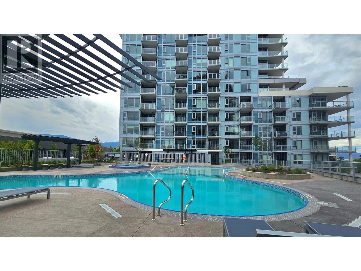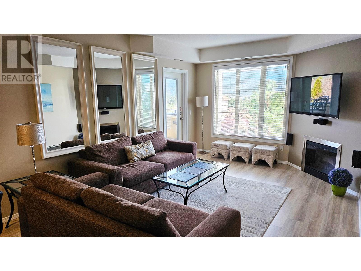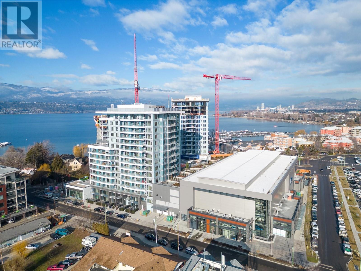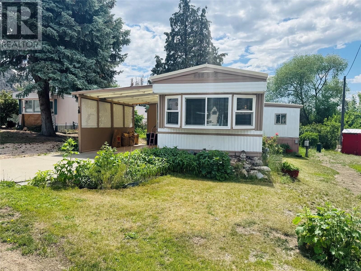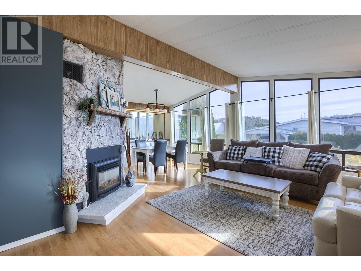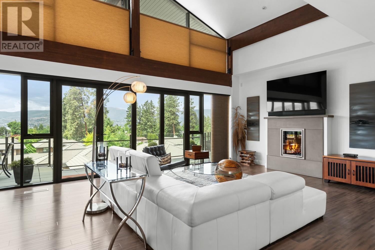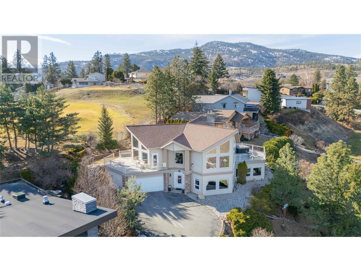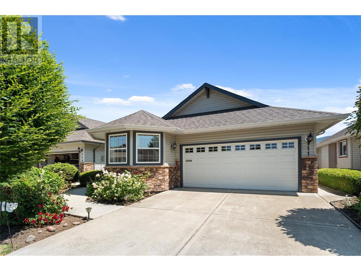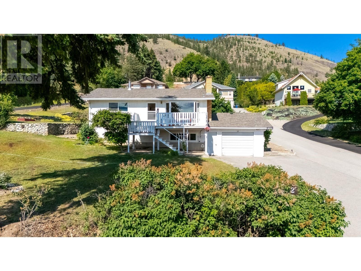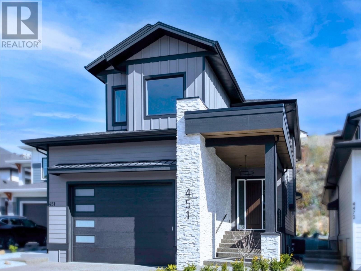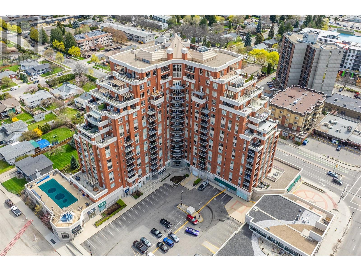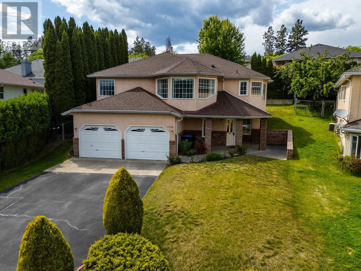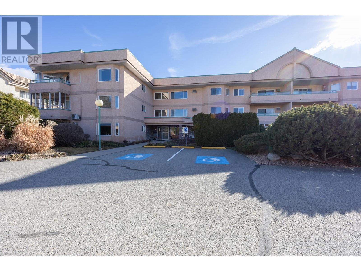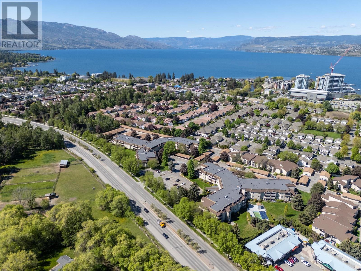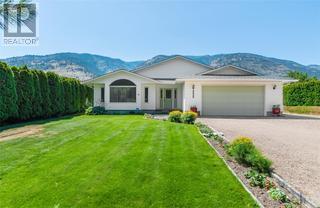2250 Louie Drive Unit# 103
West Kelowna, British Columbia
Westlake Gardens adult community. Seniors love it here! Convenient location, walk to Canadian Superstor or Wal-Mart and surrounding shops, quick convenient drive to amenities. No step rancher in adult 19+ community, pre-paid leasehold. Spacious 2 bedroom 1465 square foot townhome in gated complex. Comfortable layout, newer appliances, skylights for natural light, good size primary bedroom with ensuite bath and walk in closet, relax on rear patio. Enjoy double garage. Complex offers clubhouse/rec-centre and hosts social gatherings. Ample visitor parking directly across from the home. A lovely place to call home. (id:23267)
2620 Campbell Road
West Kelowna, British Columbia
A TRULY PRIVATE OASIS IN DESIREABLE CASA LOMA. Our 3 bed 3 bath extensively renovated home sits on a large 0.21 acre lot that was professionally landscaped both front & back. This has been our home for the past 14 years & we have loved every minute of it. The Casa Loma community & neighbourhood are second to none & we are fortunate to have excellent neighbours on all sides. The lake/city/bridge/mountain/valley views are enjoyed & appreciated every day & throughout all the seasons. Our back-yard offers full privacy with mature landscaping, custom lighting (hard wired lighting both front & back), numerous sitting areas covered & uncovered, an inground pool, a covered hot-tub & a firepit area. Our home offers a generous sized primary bedroom with a large walk-in closet & a gorgeous 5-piece tiled ensuite with heated flooring. The 1/2 bath offers direct access to the pool deck. The large living room offers a wall of windows to take advantage of the light & the views. The living/dining/kitchen areas are open concept design. The large custom kitchen comes with an abundance of drawers, quartz counters, an oversized island, lots of windows, a large pantry & laundry room (on the main). The covered sundeck is perfect for meals & entertaining. The lower level offers 2 bedrooms, one with an ensuite, a large family room area, & loads of storage inside & outside. The AC was replaced in July 2018, the water heater in October 2017 & the furnace in 2014. Kalamoir park is a short walk away. (id:23267)
734 Francis Avenue
Kelowna, British Columbia
SOUTH KELOWNA 0.23 ACRE CORNER LOT (2 Points Alley Access) WORTH UPDATING AND/OR HAS EXCELLENT DEVELOPMENT OPTIONS! This is a rare find in South Kelowna due to having only one careful owner and the large size of this corner lot with double lane access. This large and well cared for family home is solid and well built and is certainly worth updating. Or... DEVELOPER ALERT as this prime building lot could be fully developed or partially developed. A new owner may renovate the home and/or possibly build a carriage house or a suite. The home has 5 bedrooms, 3 bathrooms, two kitchens, a large shop, garage, sunroom and a massive open deck. This home is in a great central location close to SOPA, Schools, Restaurants, Cafes, Parks, Shopping, City Transit & Kelowna General Hospital. This home is worth seeing. (id:23267)
3353 Greenwood Court
Kelowna, British Columbia
OPPORTUNITY KNOCKS! It is difficult to find a home in Southeast Kelowna at this price point. Bring your ideas for this 5 bedroom, 3 bathroom family home on 0.23 private acres. There is a large sundeck, a carport, plenty of room for cars/RV, and there are two custom garden sheds within the fully fenced yard on this corner lot on a quiet cul-de-sac. This home could be suited and there is room for a pool. Close to Golfing, Wineries, Myra Canyon, plus loads of hiking and biking trails. (id:23267)
5574 Stubbs Road
Lake Country, British Columbia
1.1 acre property in the Okanagan Centre area of Lake Country! The property is outfitted with a 980 sq.ft. 2 bedroom, 1 bathroom residence with a large covered patio space to enjoy the lake-views of Okanagan Lake ahead.This could be the perfect opportunity to potentially build on a large 1+ acre lot while having a spot to stay while you build your home. Location is key here, with Stubbs being on a quiet no-thru road, and being located just to the South of the prestigious Lakestone development. You are located just minutes from all of Lake Country's amenities and a quick drive to downtown Kelowna via Glenmore Road, but are still situated on an absolutely private lot in a rural area. There is also frontage off of Finch Road below, leading to a rare opportunity to potentially choose your desired access point. On septic and city water! (id:23267)
11290 Darlene Road
Lake Country, British Columbia
This isn’t just a renovation, it’s a reinvention. Perched in Lake Country with views that hit pause on your day, this home has been rebuilt from the inside out with nearly $400,000 in thoughtful upgrades. The kind of upgrades you feel, not just see. Inside, the kitchen is sleek and grounded with Bosch appliances, custom solid wood cabinets and quartz countertops, while the bathrooms are thoughtfully designed for both style and everyday use. New windows, floors, and a split unit heat pump bring comfort into every season. Outside, it gets even better with hardie board siding, a new roof, landscape lighting and retaining walls. Full irrigation surrounds a yard that’s been sculpted, not just planted. Step into the living room where floor to ceiling windows frame the gorgeous views like a painting, complete with motorized blackout blinds when you want to dial down the day. Ready to recharge? Slip into the hot tub, unwind in the sauna, or plug in your EV at the charging station because this home takes care of you. Solar panels, an upgraded 200-amp panel, and a self-contained 1 bed/1 bath suite add both sustainability and smart income potential. Minutes to the lake, hiking trails, schools, and courts. This home doesn’t ask for anything, it gives everything. **As a bonus, the lucky buyers of this property will be treated to a private helicopter tour of the Okanagan. It's our way of welcoming you to beautiful Lake Country.** (id:23267)
485 Groves Avenue Unit# 1304
Kelowna, British Columbia
Sub-Penthouse Luxury at SOPA Square: This elegant 1 bed + den, 1 bath offers the most unobstructed views in the building/area and a beautiful spacious private Patio. Located in Kelowna’s most sought-after area, known as the Kitsilano of Kelowna, this rare offering includes TWO secure underground parking stalls — a true luxury at this size and location. Inside, enjoy an open layout, in-suite laundry, and a den perfect for a home office. Walk to restaurants, shops, Kelowna General Hospital, and Okanagan College from this prime South Pandosy location. Whether you’re a professional, downsizer, or investor, this stunning home delivers unmatched lifestyle, location, and long-term value. (id:23267)
18697 Mckenzie Court
Summerland, British Columbia
Welcome to Hunters Hill, where luxury meets sustainability in this stunning 3-bedroom + den home. This step 4 net-zero ready home is designed not only for exquisite living but also for a future-focused lifestyle, nestled in the serene beauty of Summerland. This home stands out with its net-zero ready design, and with the addition of a solar array, it will produce sufficient energy to service all the electrical demands of the house. Enjoy lower energy bills and a zero carbon footprint, thanks to advanced insulation, high-efficiency heating & cooling systems, energy star appliances, and the use of renewable energy sources. Step through the impressive oversized glass front door, equipped with seamless fingerprint entry for ultimate convenience. The expansive open-concept kitchen features high-efficiency Bosch appliances, a butler's pantry and flows effortlessly into the entertaining spaces. Wake up to breathtaking lake views in a master bedroom that’s a true sanctuary. The ensuite showcases an automated toilet, double vanity, soaker tub, and an oversized, fully automated shower with a built-in speaker system. Enjoy cinematic experiences in your private theatre room, stay fit in the exclusive gym, and entertain seamlessly at the wet bar, paired with a large temperature-controlled wine room. The home is equipped with speakers inside and out, two high-efficiency electric fireplaces, and an oversized three-car garage featuring an EV plug, WiFi-enabled door system and includes a dedicated 90-amp panel for battery or generator backup, ensuring you're always prepared. With 400 amps of power, this meticulously designed home emphasizes energy efficiency and is equipped for modern living. A pool permit is also in place, offering the potential for your custom swimming oasis. This property is more than just a home; it’s a lifestyle upgrade that prioritizes sustainable living, and luxury. *Some photos have been virtually staged. GST Applicable (id:23267)
2864 Arawana Road
Naramata, British Columbia
Unique opportunity to buy a home, investment property, business & vineyard all in one! This stunning 10 acre property is perched along the renowned Naramata Bench with breathtaking lake views, 3 acres of mature vineyards, 2 detached homes, 5 agri-tourism vacation rental suites, plus a large space for a variety of commercial purposes with room to expand in the future. The remodelled 2 bed rancher is perfect for an owner operator or staff accommodation. It features panoramic views, large outdoor patio, full-height unfinished basement and mature gardens & vineyard. The stylish and modern 1 bed guest cottage currently operates as a licensed AirBnB generating ~$80k/year with nothing but 5 star reviews. The 6500sqft outbuilding and agri-tourism suites are about 80% complete - the new owners can customize to suit their personal style and use case. The remaining ~3500sqft commercial space currently contains a finished office, staff kitchenette, gown-up area with 2 bathrooms, shower & hamper room, shipping/receiving, processing room, and storage rooms. This space would suit a variety of purposes including indoor vertical grow production and workshops (all to GMP specifications), commercial kitchen for workshops & events, wellness or yoga studio, spa, etc. There is also potential to add a 6000+ sf rooftop patio which would be a dream location for an event venue, gazebo, sauna, and outdoor bar. Zoning allows for 15 events per year with 10 weddings permitted annually (buyer to verify) for additional revenue. Recently appraised over $5m with a replacement value of the outbuilding alone, estimated to be over $2m. Long time owner forced to sell due to health considerations. This highly versatile property has immense revenue potential and should not be missed. Please contact the listing agent for more information or to arrange a tour. (id:23267)
2864 Arawana Road
Naramata, British Columbia
Unique opportunity to buy a home, investment property, business & vineyard all in one! This stunning 10 acre property is perched along the renowned Naramata Bench with breathtaking lake views, 3 acres of mature vineyards, 2 detached homes, 5 agri-tourism vacation rental suites, plus a large space for a variety of commercial purposes with room to expand in the future. The remodelled 2 bed rancher is perfect for an owner operator or staff accommodation. It features panoramic views, large outdoor patio, full-height unfinished basement and mature gardens & vineyard. The stylish and modern 1 bed guest cottage currently operates as a licensed AirBnB generating ~$80k/year with nothing but 5 star reviews. The 6500sqft outbuilding and agri-tourism suites are about 80% complete - the new owners can customize to suit their personal style and use case. The remaining ~3500sqft commercial space currently contains a finished office, staff kitchenette, gown-up area with 2 bathrooms, shower & hamper room, shipping/receiving, processing room, and storage rooms. This space would suit a variety of purposes including indoor vertical grow production and workshops (all to GMP specifications), commercial kitchen for workshops & events, wellness or yoga studio, spa, etc. There is also potential to add a 6000+ sf rooftop patio which would be a dream location for an event venue, gazebo, sauna, and outdoor bar. Zoning allows for 15 events per year with 10 weddings permitted annually (buyer to verify) for additional revenue. Recently appraised over $5m with a replacement value of the outbuilding alone, estimated to be over $2m. Long time owner forced to sell due to health considerations. This highly versatile property has immense revenue potential and should not be missed. Please contact the listing agent for more information or to arrange a tour. (id:23267)
2864 Arawana Road
Naramata, British Columbia
Unique opportunity to buy a home, investment property, business & vineyard all in one! This stunning 10 acre property is perched along the renowned Naramata Bench with breathtaking lake views, 3 acres of mature vineyards, 2 detached homes, 5 agri-tourism vacation rental suites, plus a large space for a variety of commercial purposes with room to expand in the future. The remodelled 2 bed rancher is perfect for an owner operator or staff accommodation. It features panoramic views, large outdoor patio, full-height unfinished basement and mature gardens & vineyard. The stylish and modern 1 bed guest cottage currently operates as a licensed AirBnB generating ~$80k/year with nothing but 5 star reviews. The 6500sqft outbuilding and agri-tourism suites are about 80% complete - the new owners can customize to suit their personal style and use case. The remaining ~3500sqft commercial space currently contains a finished office, staff kitchenette, gown-up area with 2 bathrooms, shower & hamper room, shipping/receiving, processing room, and storage rooms. This space would suit a variety of purposes including indoor vertical grow production and workshops (all to GMP specifications), commercial kitchen for workshops & events, wellness or yoga studio, spa, etc. There is also potential to add a 6000+ sf rooftop patio which would be a dream location for an event venue, gazebo, sauna, and outdoor bar. Zoning allows for 15 events per year with 10 weddings permitted annually (buyer to verify) for additional revenue. Recently appraised over $5m with a replacement value of the outbuilding alone, estimated to be over $2m. Long time owner forced to sell due to health considerations. This highly versatile property has immense revenue potential and should not be missed. Please contact the listing agent for more information or to arrange a tour. (id:23267)
1059 Carnoustie Drive
Kelowna, British Columbia
Experience elevated luxury living in this exquisite custom-built residence by Maloff Contracting, located in the prestigious BlueSky at Black Mountain. This brand-new 7-bedroom, 5-bathroom estate spans 4,195 sq ft of impeccably designed living space on a generous 0.25-acre lot, combining refined elegance with modern functionality. From the moment you step into the grand foyer, you’re greeted by soaring 20-foot ceilings, stunning custom wood paneling, and expansive windows framing panoramic views of the golf course and valley below. The main living area is anchored by natural gas fireplace and flows effortlessly into a chef-inspired kitchen featuring a natural gas stove, premium KitchenAid stainless steel appliances, quartz countertops, and full spice kitchen. Perfect for multi-generational living or generating income, the home includes a 960 sq ft 2-bedroom legal suite and a private 1-bedroom in-law suite. The oversized deck invites alfresco dining with unobstructed views, and the pool-sized lot is roughed-in for a hot tub, pool, solar water/electrical systems are roughed in, offering the opportunity to enhance energy efficiency and sustainability. High-end finishes extend throughout, including custom tile work in bathrooms and mud room, epoxy-coated garage floor. Located just minutes from world-class golf course, schools, UBCO, and everyday conveniences, 30 mins to Big White Ski Resort, this exceptional home includes 2-5-10 new home warranty. Price + GST. (id:23267)
2205 Naramata Road
Naramata, British Columbia
OPEN HOUSE: Saturday, June 14th 11-2PM. Welcome to 2205 Naramata Road – Your Okanagan Dream Awaits Nestled in the heart of wine country, 2205 Naramata Road offers a rare opportunity to experience the best of Okanagan living. Surrounded by lush vineyards, sparkling lake views, and the peaceful rhythms of nature, this stunning property blends timeless charm with modern comfort. From the moment you arrive, you're greeted by a sense of serenity and warmth. The home’s inviting curb appeal, mature landscaping, and sun-drenched patio spaces set the tone for relaxed, year-round living. Step inside to discover four spacious bedrooms, each with its own ensuite, offering privacy and comfort for family and guests alike. Newly renovated bathrooms feature elegant finishes and thoughtful design. The living space is bathed in natural light, enhanced by high-end EuroLine doors that blur the line between indoor and outdoor living. Outside, your personal oasis awaits. A stunning 50x20 saltwater pool beckons on warm summer days, while a nearby hot tub invites relaxation under the stars. Whether you're hosting friends or simply soaking in the peaceful surroundings, the outdoor spaces are designed to impress. Every detail has been considered in this meticulously maintained home, offering both modern sophistication and timeless charm. Located minutes from Naramata village, award-winning wineries, and outdoor adventures, 2205 Naramata Road is more than a home—it’s a lifestyle. (id:23267)
1835 Horizon Drive
West Kelowna, British Columbia
Welcome to a storybook setting in Rose Valley— a family haven where laughter echoes down safe streets, where neighbours wave from porches, and children’s games stretch long into golden evenings. This family home rests on a generous, fully fenced lot— a canvas for carefree play, wagging tails, and backyard adventures. Inside, the heart of the home has been lovingly renewed: a modern kitchen, refreshed bathrooms, updated floors and windows, a new furnace, hot water tank—comfort in every detail. Just off the entry, the former garage has been reimagined as a spacious bedroom or private home office, with a deep closet and quiet welcome for guests or work-from-home days. The main floor also offers a cozy rec room, bedroom, laundry, and full bath—perfect for growing families. Upstairs, under the warmth of sloped cedar ceilings, sunlight pours through new windows into the living room, blending beautifully with the renovated kitchen—a space that brings the outside in. Step onto the balcony to BBQ with a view, while kids laugh and play below. The upper level offers a serene primary suite with 3-piece ensuite plus two more bright, cheerful bedrooms and a full bathroom. The 40’ x 30’ concrete pad invites scooters, games and sports while the brand-new deck sets the stage for stories, gatherings, and peaceful moments. With trails to explore, parks to wander, and a community that feels like an extension of home— this is where memories are made, and life is well-lived. (id:23267)
2196 Lillooet Crescent
Kelowna, British Columbia
Charming Family Home in Dilworth – Prime Location Close to Downtown Kelowna. Here’s your chance to live in a fantastic neighbourhood, just minutes from downtown Kelowna! This beautiful Dilworth family home offers a spacious, open floor plan, recently updated with re-sanded & stained hardwood flooring, fresh tile entry on the main level, new paint throughout, new gas stove, microwave, & dryer and new light fixtures, some baseboards. 2 new toilets. This home features 3 bedrooms plus a den, 3 full bathrooms, and a separate family and media room in the lower level—perfect for relaxation and entertainment. The fully fenced and tiered backyard has freshly laid sod, offering a great space for outdoor activities. Other recent upgrades include a new roof & eavestroughs(2024), stucco painted and furnace & A/C approx. 2017. Extra parking spot half way up driveway allows for easy back up spot. Enjoy a generous-sized deck with some lake views, ideal for summer evenings and gatherings. With golf courses, shopping, and schools nearby, this home offers both convenience and comfort in a sought-after location. Affordable living on Dilworth Mountain—don’t miss the opportunity to make this your new home! (id:23267)
1150 Mission Ridge Road Unit# 3
Kelowna, British Columbia
LIVE THE DREAM IN THE MISSION Welcome to 1150 Mission Ridge — Where Luxury Has a New Standard This isn’t just a home. It’s a statement. A showstopping 5,000+ sq ft architectural masterpiece tucked behind gates in one of Kelowna’s most elite neighbourhoods. From the moment you enter, this custom-built stunner captivates with two-storey windows, sky-high ceilings, and jaw-dropping valley and mountain views. Every inch of this home has been designed for the bold, the refined, the ones who expect more. The kitchen? Absolute perfection — white quartz counters, a massive entertainer’s island, premium stainless steel appliances, and a walk-through butler’s pantry that will blow you away. The great room? Think soaring stone fireplace, wide-plank hardwood, and serious wow factor. Primary on the main? Of course — with a spa-inspired ensuite and custom walk-in closet. Upstairs, your guests or kids enjoy two private ensuites, while the lower level steals the show with a custom wine cellar, wet bar, games area, and a sleek family room that says, ""let’s host."" Step outside to a private, professionally landscaped yard with a plunge pool, covered patio wired for sound, and space to unwind, entertain, or simply live your best life. Just 13 minutes to KGH, and moments to schools, shops, and trail networks. This is luxury. This is lifestyle. This is 1150 Mission Ridge! Ask your Realtor for the full list of recent upgrades — and prepare to fall in love. (id:23267)
6404 Spartan Street
Oliver, British Columbia
This unique family home presents endless opportunities for a family compound, multi-generational living, or income potential. The principal residence is currently configured as 2 suites, with the possibility of conversion to 3, or to revert back to a large single family home with 4 or more bedrooms. Currently the main level includes an open concept kitchen and living area, a primary bed-sitting room with recently updated 4-piece bath and walk-in closet, a generous laundry/mudroom with convenient side door access to the driveway, a cozy second level den or office, and a massive family room with wood stove, adjacent 4-piece bath, and access to the two-tiered, rear interlocking patio area and yard. The second floor suite has a private deck accessed via an exterior metal staircase and also connects to the main-floor suite's den. This unit boasts a large, open concept living dining space, separate eat-in kitchen, 2 generous bedrooms, and a bathroom/laundry combination. The freestanding, single level carriage house features high ceilings, 2 bedrooms, a large open concept living/kitchen combination, a fun lofted storage, sleeping or play area, a massive adjacent storage room, and a charming, private, stone-walled rear patio. As a bonus, this property also features a standalone workshop/storage shed with a second floor bonus room. The spacious rear yard backs onto unspoiled natural space with no rear neighbors. This property presents huge upside equity potential for the right buyer! (id:23267)
3350 Woodsdale Road Unit# 503
Lake Country, British Columbia
Live Elevated in This Exceptionally Upgraded Townhome Just Steps from the Lake Welcome to a rare find—where the ease of townhouse living meets the luxury finishes you’d expect to find in a custom-built estate. This 3-bedroom, 2.5-bathroom, 1,569 sq. ft. home redefines “move-in ready” with thoughtful, high-end upgrades in every corner. From the moment you walk in, you’ll notice the refined details: limestone-tiled gas fireplace, vinyl plank flooring (no carpet anywhere!), and custom lighting paired with Hunter ceiling fans for comfort and style. The open-concept main floor shines with granite throughout, a gas stove, pot filler, soft-close cabinetry, and an ultra-quiet dishwasher—this kitchen truly delivers. The built-in pantry and vacuum system add function to the flawless form. Upstairs, the luxury continues. Both bathrooms feature heated tile floors, and the primary suite is a standout with a 6-foot tub, bidet plug-in, and a beautifully designed walk-in closet. Convenience meets elegance with the upstairs laundry, smart thermostat, and new blinds throughout—including an electric blind over the soaring entrance window. Step outside to a private patio with click-decking and direct gate access to a tranquil park, with a sparkling lake just beyond. It’s your own quiet retreat with nature just steps away. Even the garage is next level—heated, tiled hot & cold taps, Racedeck flooring, extensive overhead storage, and a built-in workbench with pegboard. With central A/C, natural gas forced-air heating, and parking for four (double garage + two front pad stalls), this home checks every box—and then some. This isn’t just an upgrade—it’s a full lifestyle elevation. Come see what townhouse living should feel like. *Strata fee is approx. Call listing agent to verify. (id:23267)
2069 Horizon Drive
West Kelowna, British Columbia
Okanagan Luxury Meets Family Comfort at 2069 Horizon Drive Perched on a quiet hillside in one of West Kelowna’s most desirable neighbourhoods, this stunning 5-bedroom, 4-bathroom home is a perfect blend of elegance, space, and panoramic beauty. Step inside to over 3,400 sq ft of stylishly updated living space designed to impress and built to function. The main level welcomes you with soaring ceilings, warm natural light, and a designer kitchen featuring quartz countertops, stainless steel appliances, and sleek modern finishes — all framed by breathtaking valley and mountain views. Enjoy your mornings on the expansive view deck, and picture unforgettable summer evenings entertaining family and friends with wine, laughter, and scenery that never gets old. Upstairs, retreat to a generous primary suite complete with a spa-inspired ensuite and walk-in closet, while the additional bedrooms offer comfort and space for every member of the family. The fully finished walk-out basement provides even more flexibility — ideal for teens, in-laws, a home gym, or suite potential. Outside, the meticulously landscaped yard and multiple patios create peaceful outdoor living zones that truly elevate the Okanagan lifestyle. Just minutes to schools, parks, beaches, shopping, and wineries, this home checks every box — space, style, location, and value. ?? Ask your agent for the full list of recent upgrades — you’ll be impressed! (id:23267)
620 Coronation Avenue Unit# 212 Lot# 12
Kelowna, British Columbia
Welcome to an exceptional living experience in the heart of Kelowna's vibrant brewery and cultural district. Nestled in a charming, up-and-coming neighborhood with an urban industrial vibe, this new Jr. one-bedroom offers both style and convenience. Move in June 2025! Step inside to find elegant white oak laminate flooring throughout, complemented by soft-close cabinetry and contemporary roller shades. The unit is thoughtfully designed with in-suite laundry, central heating, and air conditioning to ensure your comfort year-round. Enjoy the outdoors on your expansive 224 sq. ft. patio, which opens directly onto the Terrace Lounge—a perfect space for relaxation featuring cozy seating areas, fire tables, a barbeque, and a dedicated outdoor dog run. Nolita is more than just a home; it's a lifestyle. The building is equipped with 1Valet’s concierge service that offers cutting-edge smart building technology, a comprehensive security system, and bike storage. You'll also have the benefit of an underground parking stall and a storage locker. (id:23267)
3459 Parkview Court
West Kelowna, British Columbia
Charming Main level living Home in Upper Glenrosa. Nestled in a quiet, private cul-de-sac, this beautifully maintained 3-bedroom, 3-bathroom single-family home offers a perfect blend of comfort, nature, and privacy. With an abundance of natural light flowing through the home from the skylights and glass doors, and a welcoming spacious open floor plan, this home is ideal for those looking for a lovely family home. This home offers the convenience of main level living and a large wrap-around deck at the back of the house to enjoy sweeping views of the surrounding forest and mountains. The forested private space in the backyard has stairs leading down to some cherry, plum and crab apple trees. Practical & Functional with a large mudroom off the garage, a workshop in the basement, a cold room, lots of space in the front and side yard, plenty of parking for your vehicle and summer toys and generous storage spaces, makes this home as practical as it is beautiful. Next door to the property is Glenrosa Park, no one can build besides or behind the property. The current owners have lovingly maintained this home for over 20 years and the pre-list inspection is proof. A perfect opportunity for buyers looking to retire into or raise a family in. Close to elementary and middle school. Enjoy quiet evenings on the deck or simply appreciate a home with character and heart. (id:23267)
7509 Higgin Avenue
Summerland, British Columbia
Charming Renovated Rancher in Prime Crescent Beach Location – Summerland, BC Welcome to your dream home in one of Summerland’s most sought-after neighborhoods—Crescent Beach! Just steps from the sparkling shores of Okanagan Lake, this fully renovated rancher perfectly blends modern comfort with serene beachside living. This bright and stylish 3-bedroom home features a spacious, open-concept layout, showcasing a brand-new kitchen with high-end finishes, updated bathrooms, and elegant flooring throughout. Every detail has been thoughtfully upgraded, making it completely move-in ready. Step outside into your private oasis—a large, lush green yard surrounded by mature trees and landscaping, ideal for entertaining, gardening, or simply soaking up the Okanagan sunshine. Enjoy morning coffee or evening sunsets just a short stroll from the water. Additional highlights include a single-car garage/workshop, ample driveway parking, and a quiet, friendly neighborhood atmosphere. Whether you're looking for a year-round residence, a weekend getaway, or a vacation rental opportunity, this property offers unbeatable value in the best location Summerland has to offer. Don’t miss your chance to live by the lake in one of the Okanagan’s hidden gems. (id:23267)
6018 Fulks Road
Peachland, British Columbia
Modern Lakeview Home in Peachland, BC – Low Maintenance Living with Unmatched Views Welcome to your dream home in the heart of Peachland’s newest neighborhood, where contemporary elegance meets effortless living. Perched above Okanagan Lake, this stunning modern residence offers panoramic lake views that will take your breath away—morning, noon, and night. Designed for both style and functionality, the home features a beautifully appointed kitchen with sleek cabinetry, premium appliances, quartz countertops, and a spacious island perfect for entertaining. The open-concept layout flows seamlessly into the living and dining areas, all bathed in natural light with unobstructed views of the water. Enjoy no yard work thanks to low-maintenance landscaping, giving you more time to soak in the scenery and explore all the Okanagan lifestyle has to offer—from local wineries and golf courses to hiking trails and lakefront activities. With clean lines, high-end finishes, and a layout built for comfort, this lakeview gem is ideal as a full-time residence or a luxurious lock-and-leave getaway. Don't miss this rare opportunity to own a slice of modern paradise in Peachland. (id:23267)
569 Radant Road Unit# 1
Kelowna, British Columbia
Welcome to premium living in Lower Mission with this exclusive 3-bedroom, 2-bathroom townhome built by Riverview Construction, a trusted name in luxury craftsmanship. One of only five homes in a boutique development, this residence backs directly onto the serene green space of Mission Creek, offering unmatched privacy and natural beauty. Enjoy easy access to the Mission Creek Greenway, as well as both Blue Bird Beach Park and the newly completed Truswell Beach Park—all just a short walk away. Designed for modern living, this home features a spacious 400 sq ft rooftop patio, ideal for entertaining, a private 2-car garage, and high-end finishes throughout. All of this in one of Kelowna’s most desirable and walkable neighbourhoods, close to shopping, dining, breweries, and more. A rare opportunity for luxury, location, and lifestyle. (id:23267)
1122 Stockley Street
Kelowna, British Columbia
Discover the pinnacle of refined living in this exquisite 4,284 sq ft, 6-bedroom, 5-bathroom estate on 0.45 acre land, where every detail has been meticulously crafted to perfection. Built by Dream Sky Homes in 2017, this masterpiece boasts an expansive open-concept design that seamlessly blends sophistication and comfort, featuring a gourmet chef’s kitchen with a massive quartz island, dual full-size refrigerators, and a 5-burner gas stove, mountain view BBQ deck, ideal for entertaining on a grand scale. Indulge in the sumptuous master retreat with a spa-inspired ensuite, or host unforgettable gatherings in the private media room and gym. Soak in breathtaking views from the generous covered deck, while a separate-entry self-contained Legal Suite offers flexible living or as mortgage helper. Car enthusiasts will delight in the triple-car garage, plus a dedicated lower-level bay for your prized toys on the side of the home. Situated on a serene no-thru road, this home offers a flat, pool-sized yard and unparalleled proximity to world-class golf, UBCO, top schools, and 30 minutes to Big White Ski Resort. Elevate your lifestyle in this show-stopping home where luxury truly meets possibility. (id:23267)
3889 Gallaghers Grange
Kelowna, British Columbia
Immaculate, executive 2 bedroom, 2 bathroom rancher on the 2nd fairway of prestigious Gallagher's Canyon Golf Course. Open plan with vaulted ceilings, hardwood floors, large windows, neutral decor, built in vacuum and many other updates. A private courtyard welcomes you to this beautiful home. Nothing left to do, but relax and enjoy your new amenity-full neighborhood! Gallagher's community has 27 holes of world-class golf, tennis courts, indoor pool, hot tub, gym, games room with darts, billiards and ping pong, woodworking shop, artist/craft studio, exercise classes and a clubhouse for meals and drinks with your neighbors! All ages welcome and pets too - 2 dogs (no size restriction), 2 cats or 1 of each. (id:23267)
3865 Truswell Road Unit# 204
Kelowna, British Columbia
Stunning 2-Bedroom + Den Condo in the Heart of Kelowna's Lower Mission! The Water's Edge offers an incredible central location, directly across from Truswell Park Beach where Mission Creek meets Okanagan Lake. Walking distance to a wide array of amenities, including multiple beaches, restaurants, grocery stores, and of course, Mission Creek Greenway. The unit features a smart split-bedroom layout with bright, roomy living and dining areas, highlighted by beautiful hardwood floors. The spacious primary bedroom includes a generously sized walk-in closet and a 5-piece ensuite with luxurious finishes such as quartz countertops, dual sinks, a soaker tub, a separate glass shower, and heated floors. The guest bedroom is conveniently located across from the second full bathroom, alongside the sizeable den. Residents also enjoy access to outstanding building amenities, including a lobby, fitness center, library, community room with a fully equipped kitchen, BBQ area, pool, and hot tub. In addition, you'll benefit from secure underground parking and a storage locker. Don't miss your chance to own this incredible unit! (id:23267)
1036 Arbor View Drive
Kelowna, British Columbia
A rare offering in one of Kelowna’s most prestigious neighborhoods, this Upper Mission walkout rancher is a masterclass in design, privacy, and craftsmanship. Set on a gently elevated street with unobstructed lake views, the home backs onto a secluded, professionally landscaped yard with a full resort-style package: pool, hot tub, koi pond, lawn, and an ever-changing bloom cycle designed for year-round beauty. Towering trees create natural privacy while framing expansive views of Okanagan Lake from both levels. Inside, timeless finishes meet modern upgrades: rich black walnut flooring (freshly refinished), custom wood cabinetry and doors, new quartz surfaces, high-end appliances, and in-floor heating in the spa-like primary ensuite. Five bedrooms—four with incredible lake views, plus an office, offer flexibility for family or guests. An oversized heated triple garage easily fits a boat, with ~700 sqft of flexible bonus space below for a future gym, wine cellar, theatre, or storage. Effortless comfort with HE furnace and A/C, on-demand hot water, and built-in stereo throughout. Located just minutes’ walk to the new Ponds shopping centre, convenience is seamlessly woven into this private retreat. Every detail reflects thoughtful, high-quality construction. Private, polished, and move-in ready—this is Okanagan living at its finest. (id:23267)
1766 Garner Road
Kelowna, British Columbia
Welcome to your private oasis in Kelowna — a beautifully renovated 4-bedroom, 3-bathroom walk-out rancher nestled on a pristine 0.4-acre lot with a serene creek running through the backyard and surrounded by lush forest and thriving orchards. This one-of-a-kind property offers the perfect blend of luxury, functionality, and privacy in a park-like setting. Ideal for families, entertainers, or those looking for an income opportunity with B&B potential and just 18 minutes to the Big White Ski resort turn off. This has been a 10-year project of renovations and upgrades with every detail thoughtfully considered to maximize comfort, function, and value. From the Marino Wool carpet in the master bedroom to the cozy pellet wood stove, rejuvenating sauna, 5-person hot tub, and the concrete wine room and storage bunker, plus the IQAir air purification system, RV hook-up and gate and paved parking for all your vehicles and toys. There is more, but there is just too much to list here. Come experience the magic for yourself. Contact me today for a comprehensive feature list and to explore if this incredible property is your next dream home! (id:23267)
688 Lequime Road Unit# 201
Kelowna, British Columbia
Welcome to Wildwood Village, ideally located in the heart of Kelowna’s highly desirable Lower Mission. This beautifully updated 2-bedroom, 2-bathroom home offers 1,088 sq. ft. of functional and comfortable living space. With 9-foot ceilings, easy-care laminate flooring, and a cozy fireplace, the open-concept layout is both stylish and inviting. The updated kitchen is designed with high-end stainless steel LG appliances, quartz countertops and a raised eating bar—perfect for casual dining or entertaining. Step outside to the spacious, covered deck, ideal for soaking in the Okanagan sun or enjoying a summer BBQ. The primary ensuite includes a walk-in shower, while the large in-suite laundry room provides additional storage or pantry space. This home also comes with a secure underground parking stall and lots of extra outdoor spots for an additional car or guests plus a storage locker. The building offers excellent amenities, including a guest suite. Perfectly situated across from the H2O Centre, MNP Place, sports fields, hockey rinks, transit and the Mission Creek Greenway with Okanagan Lake, parks, beaches, golf courses, coffee shops, and restaurants all just minutes away. Move-in ready and waiting for you. The plumbing throughout building has been replaced and fully paid for. (id:23267)
12412 Victoria Road
Summerland, British Columbia
Welcome to a truly private, beautiful home in the heart of Summerland. This stunning rancher with a fully finished basement, is designed for effortless indoor-outdoor living & year-round enjoyment. Tucked behind electronic gates on a beautifully landscaped property, this extraordinary home is just a short walk from downtown Summerland’s charming shops, restaurants, and scenic parks. The main level is flooded with natural light and thoughtfully laid out with all your daily living on one floor. The spacious primary suite & cozy den both feature patio doors that open directly to your private backyard oasis—complete with a large inground pool, hot tub, outdoor kitchen, & lush gardens. Whether you're sipping morning coffee on the patio, hosting poolside gatherings, or simply unwinding in the hot tub under the stars, this home offers a lifestyle you won’t find anywhere else. The beautiful kitchen features stainless appliances, a gas stove & plenty of storage space and flows into a generous dining area and an inviting living room, perfect for entertaining or relaxing in comfort. Downstairs, the fully finished basement offers two additional bedrooms, a full bathroom, a large family room, laundry, and ample storage—ideal for guests, family, or hobbies. From the beautifully manicured grounds to the privacy and elegance of the interior, this home offers an unmatched blend of luxury, convenience, & tranquility. (id:23267)
3115 Sageview Road Lot# 1
West Kelowna, British Columbia
This beautiful home will great you each and everyday with beautiful lakeviews taken in from the front entry and throughout majority of the main floor of the home to include the living room, kitchen, dining room and primary suite! There are two lovely spaces outside to include a deck and patio below that take in views and offer peaceful places to sit and sip or read and to entertain your family and friends. This home was a Smith Creek Holdings ltd H&H Homes custom construction in 2017. H&H has taken the OHA Gold Winner Awards 2019;2021;2023;2024;2025! The rear daylight walk out basement accesses a 2nd garage space with suspended slab construction! It offers an over depth space with baseboard heat and a 2nd driveway for access. The main floor also provides you with an attached 2 car garage accessed from the front and the main floor. The main floor offers a spacious entertaining space with beautiful cabintry, solid surface counters and a floor to ceiling gas fire place. The primary en-suite is a definate retreat with soaker tub, in floor heating and spacious adjacent WIC with natural light. The basement offers a 3rd bedroom and 2 large recreational spaces waiting for you to customize to your personal needs. Picture a hot tub on the bottom patio and your boat or snow mobile trailor in your 'toy garage'. There is no comprimise in this quaility built and well thoughout 'jenish' house plan. You will be certain to love your time at home here! Book your showing today! (id:23267)
788 Acadia Street
Kelowna, British Columbia
This stunning 2-storey, grade-level entry home is in the highly desirable University Heights community. Just a 10-minute walk to Aberdeen Hall and 15 minutes to UBC Okanagan, it offers the perfect balance of proximity to educational institutions and easy access to the airport. Ideal for professionals or families, this home combines luxury, comfort, and convenience. The main floor features a custom-designed kitchen with a large central island, abundant cabinets, and a spacious walk-in pantry. The adjoining dining area comfortably accommodates a full-size table, perfect for gatherings. The elegant living room boasts a floor-to-ceiling fireplace, adding warmth and charm to the open-concept design. A mudroom off the oversized double garage includes a walk-in closet and built-in storage. A versatile flex room, ideal as an office or guest room, and a full bathroom complete the main level. Upstairs, you will find three generously sized bedrooms and a well-appointed laundry room. The primary suite is a luxurious retreat, with a spa-like ensuite featuring a soaker tub, dual vanity, and walk-in tiled shower. A cozy sitting room off the primary bedroom is the perfect spot to relax and enjoy beautiful valley views. Custom finishes, including quartz countertops, vinyl plank flooring with cork backing, tile accents, and KitchenAid appliances, make this home truly exceptional. With its prime location and exquisite design, this is the perfect place to call home. (id:23267)
3699 Capozzi Road Unit# 104
Kelowna, British Columbia
Welcome to lakeside luxury resort-style living at AQUA. Embrace the essence of waterfront relaxation in this South-Facing ground floor unit with extra large private terrace patio. 1 Bedroom and 1 Bathroom unit with 1 secured covered parking. Dive into a lifestyle of leisure as you immerse yourself in the world-class Aqua Boat Club, ready to embark on adventures of surf and sun across Lake Okanagan. This 15-story solid concrete construction offers peace of mind, with 8 inches of concrete between floors, oversized windows, central hot water system included in the strata fees. Enjoy quiet & efficient heating & cooling through VRV (variable refrigerant volume) & ERV (energy recovery ventilator), along with fiber-optic wiring, quartz countertops, premium stainless-steel appliance package, upgraded microwave and trim kit, wine fridge, waterfall island, 10 feet high ceiling. AQUA is pet-friendly with no size restrictions, offers an outdoor pool, hot tub on the 5th floor, lounge seating, landscaped BBQ area, two-story 2000 sq ft gym & yoga/meditation area, co-workspace, poolside fireside lounge, shared kitchen, conference room & dog wash station, paddle board storage. Priority access to membership opportunities at onsite world-class Aqua Boat Club, at current market rates, subject to availability. 2-5-10 year new home warranty. Quick possession possible. Price plus GST. (id:23267)
1873 Country Club Drive Unit# 2322
Kelowna, British Columbia
Stylish Corner Condo & Best Value in Kelowna’s Coveted University District: - Strata Fee Bonus Offer: Act on or before July 15, 2025 and receive a credit equal to 6 current strata payments a 5K value ! * Ask for Details. Located in the heart of Kelowna’s sought-after University District, this private 3-bedroom, 2-bathroom corner unit offers 1,265 square feet of spacious, resort-style living. Just steps away from the world-class Quail and Bear golf courses and just minutes from the University of British Columbia Okanagan campus, this home is perfectly positioned for both homeowners and investors seeking rental opportunities. This is the perfect unit for UBCO students with the ability to have roommates pay your mortgage! Designed with a thoughtful open-concept layout, this condo is ideal for comfortable living and entertaining. Your private patio provides sweeping views of the tranquil Ellison Valley, bathing in the morning sun—a serene spot for your coffee or a relaxing retreat. Pinnacle Pointe elevates your lifestyle with exceptional amenities, including a sparkling outdoor pool, rejuvenating spa, fitness center, and expansive green spaces. For nature enthusiasts, local hiking and walking trails and bus stop are just minutes away, and nearby amenities are easily accessible for your convenience. This is one of the best value properties in the area—don’t miss this incredible opportunity! (id:23267)
3699 Capozzi Road Unit# 1105
Kelowna, British Columbia
Experience lakeside luxury at AQUA, Kelowna’s premier waterfront resort-style residence. This stunning south-facing 1-bedroom, 1-bathroom unit features breathtaking lake views from your private 90 sq ft patio and offers approx. 500 sq ft of thoughtfully designed interior living space. Built with solid concrete construction and 10-ft ceilings, enjoy quiet comfort with high-end features like quartz countertops, premium stainless-steel appliances, wine fridge, waterfall island, and advanced VRV/ERV heating and cooling. AQUA is pet-friendly with no size restrictions, offers an outdoor pool, hot tub on the 5th floor, lounge seating, landscaped BBQ area, two-story 2000 sq ft gym & yoga/meditation area, co-workspace, poolside fireside lounge, shared kitchen, conference room & dog wash station, paddle board storage. Priority access to membership opportunities at onsite world-class Aqua Boat Club, at current market rates, subject to availability. 2-5-10 year new home warranty. Quick possession possible. (id:23267)
146 Willow Court Unit# 3b
Oliver, British Columbia
WEEPING WILLOWS MOBILE HOME PARK – a desirable 55+ community just north of Oliver. This well-kept and freshly painted single-wide home sits on one of the largest pads in the park, offering privacy and space to enjoy the South Okanagan lifestyle. It’s move-in ready with numerous updates, including a high-efficiency gas forced-air furnace and new A/C unit, new laminate flooring throughout, a fully renovated kitchen and bathroom with thoughtful upgrades, and a new durable metal roof. An addition provides extra living space, and the private backyard is a gardener’s dream—with room for a vegetable patch, grapevines, and it backs onto a peaceful orchard. Enjoy outdoor living on the 150 sq ft covered deck, with two storage sheds and an attached single carport for added convenience. The location is ideal—just off the highway for easy access and steps from the Okanagan River trail system leading right into downtown Oliver. Affordable and comfortable, this home is perfect for year-round living or as a seasonal escape. (id:23267)
2098 Boucherie Road Unit# 61
West Kelowna, British Columbia
Welcome to this beautifully updated modular home in West Kelowna, ideally located near lakefront trails, beaches, award-winning wineries, and golf courses in the stunning Okanagan Valley. Positioned to capture sweeping views of Lake Okanagan, this home offers a seamless blend of comfort, style & convenience. Step inside to an open & inviting living space where walls of windows flood the home with natural light and frame lake views—perfectly enjoyed by the cozy gas fireplace. The dream kitchen, renovated by Dream EZ Kitchens in 2021, features modern cabinetry, new appliances, updated countertops & stylish lighting. Primary bedroom includes expanded closet space, while the ensuite boasts a new shower, vanity, & a built-in linen cupboard. Freshly painted in neutral tones throughout, the home is move-in ready & impeccably maintained. Recent updates include a new furnace and A/C system (2023). Outside, the private yard is framed with mature hedges and includes a bonus driveway. A powered storage shed offers space for a workshop. The dedicated laundry/mudroom adds practicality with additional storage options. The den—insulated and drywalled (not included in square footage)—makes a perfect home office, art studio, or peaceful retreat (no heat source). Don’t miss your chance to own this lovely home and experience the relaxed, lakeside lifestyle the Okanagan is known for. Measurements are approximate and should be verified by the buyer if important. (id:23267)
580 Sarsons Road Unit# 401
Kelowna, British Columbia
Extraordinary Penthouse home in the coveted Southwinds at Sarsons complex. This spacious West facing 2 bedroom and den has glorious light coming in through massive windows, combine this with huge, vaulted ceilings and is true feeling of living in a large home. Lock and leave as this complex is managed down to every detail, including peaceful outdoor green space and ponds, indoor pool that opens to the outdoor patio area, fully equipped gym and common meeting room. This home come fully furnished and turnkey with high end furnishings and appliance package. Also included are 3 parking stalls, never have problem with overnight guest or room for your 3rd car!! The deck area offers outdoor living space at its best with room for dining, cooking and lounging while taking in the Sunset. 1 dog allowed up to 15 inches and parking stalls are A38, B22, B23 (id:23267)
136 Sumac Ridge Drive
Summerland, British Columbia
Discover refined living in this custom-built home perfectly positioned to capture breathtaking lake and mountain views. Located in prestigious Sumac Ridge Estates, this residence blends timeless elegance with modern comfort. A dramatic entrance with a sweeping curved staircase leads to a soaring Great Room filled with natural light and stunning views. The open-concept kitchen and dining areas flow seamlessly into multiple living spaces, ideal for entertaining or quiet retreats. With four bedrooms, a rec room, a family room, and three spacious decks, there’s room for every lifestyle. The unique hexagonal design adds architectural distinction, while outdoor areas offer privacy and panoramic scenery. Nestled among vineyards and beside a golf course, this exceptional home offers a lifestyle of luxury and tranquility. (id:23267)
1188 Houghton Road Unit# 111
Kelowna, British Columbia
Welcome to Harwood Park—a peaceful, gated 55+ community where friendly neighbours, well-kept homes, and a walkable location make downsizing a joy. This impeccably maintained 3-bedroom + den rancher with a fully finished basement sits on a beautifully landscaped lot and offers the ideal blend of comfort and practicality. Step inside to vaulted ceilings, beautiful hardwood floors, skylights, and a bright open-concept layout anchored by a cozy gas fireplace. The main level features a spacious primary retreat with walk in closet and large 4pc ensuite, a second bedroom on the opposite side of the home, full guest bath, and a laundry room off the double garage. The kitchen flows seamlessly into the living room and out to a large, private covered patio with gas BBQ hookup—perfect for morning coffee or summer evening gatherings. Downstairs, enjoy a versatile family room; great for entertaining, plus a third bedroom, den (or 4th bedroom), full bath, and two additional rooms ideal for hobbies, or even a gym. Extras include central A/C, central vacuum and wheelchair friendly rooms + a long, flat driveway. With low strata fees, pet-friendly bylaws (1 cat or small dog under 15""), and just 34 homes in the community, this is a rare opportunity to enjoy low-maintenance living in a very pedestrian friendly location near Ben Lee Park, shops, transit, and much more. (id:23267)
10212 Happy Valley Road
Summerland, British Columbia
Nestled on a generous 0.346-acre lot, this delightful 3-bedroom, 2-bath home offers peaceful rural living with breathtaking views and room to grow. The open floor plan seamlessly connects the living, dining, and kitchen areas—perfect for gatherings or simply enjoying the serene landscape. Ideal for first-time buyers or retirees, this solid, move-in-ready home is brimming with potential and ready for your personal updates. The property boasts an established organic garden and yard, including fruit trees such as fig, apricot, plum, and breadfruit, plus rhubarb and 7 varieties of grapes—a gardener’s paradise! Outdoors, you'll find a regulation horseshoe pit, space to relax or entertain, and a peaceful country vibe just minutes from town conveniences. Whether you're looking to downsize, invest, or start your homeownership journey, this unique property offers charm, space, and unlimited possibilities. (id:23267)
451 Vision Court
Kelowna, British Columbia
In the heart of Kettle Valley’s newest community, The Lookout, this refined new build by Cherry Lane Homes blends thoughtful design with everyday function. With seven bedrooms and four bathrooms, including a 2-bedroom legal suite, this home offers exceptional flexibility for growing families or multigenerational living. Upstairs, four bedrooms include a serene primary suite with a spa-inspired ensuite and walk-in closet. On the main floor, generous open-concept living spaces flow effortlessly into a modern kitchen with a hidden pantry, while a covered patio and dedicated mudroom add comfort and ease. Downstairs, a fifth guest bedroom, mechanical room, and a 904 sq. ft. suite with private access create options for income or extended stays. Set among parks, biking trails, and top-rated schools, The Lookout offers a lifestyle rooted in nature and community. The nearby Village Centre adds to the charm, home to local shops and a rare small-town feel. Additional features include a fully hardwired security system, built-in surround sound, hot water on demand with recirculating loop, and a garage with 12’ ceilings—ideal for hoists or extra storage. New Home Warranty and GST applicable. This is a home built with purpose for connection, for comfort, and for a life well-lived. (id:23267)
1160 Bernard Avenue Unit# 903
Kelowna, British Columbia
Experience vibrant urban living in this 2-bedroom residence featuring a split floor plan that includes a versatile open den, perfect for a home office. The spacious open-concept design includes a stylish kitchen with granite countertops, stainless steel appliances, and a gas stovetop. Enjoy lake and cityscape views from the generous living area, kitchen, and primary bedroom. The primary suite includes a walk-in closet and a 5-piece ensuite bathroom with a soaking tub, walk-in shower, and dual sinks. Step out onto your private covered balcony facing west, where you can bask in ample natural light. This exceptional unit also includes two secure underground parking spaces and a dedicated storage locker for additional storage needs. Discover the vibrant lifestyle at Centuria, which offers amenities such as an outdoor swimming pool, a hot tub, and a fully equipped fitness center. With grocery stores and various retail shops right at your doorstep and downtown just a leisurely bike ride or walk away, this location is perfect for those seeking both comfort and convenience. (id:23267)
1786 Sprucedale Court
Kelowna, British Columbia
Welcome to 1786 Sprucedale Ct – a lovingly maintained 4-bed, 3-bath home tucked into one of Glenmore’s most central and convenient locations. Offering 2517 sqft of versatile space across a grade-level entry layout, this home is perfect for families, multigenerational living, or those seeking room to spread out. Enjoy serene mountain and valley views, a spacious yard with low-maintenance landscaping, and peace of mind with major updates already done—roof (2012), furnace & hot water tank (2017), and A/C (2022). The full finished basement boasts a large rec room, den, and laundry, while upstairs features new vinyl flooring in the bedrooms, a gas fireplace, and fresh bathroom fixtures. With a double garage, driveway parking for 5, central air, ample storage, and close proximity to schools, parks, transit, and amenities—this well-cared-for classic blends original charm with practical upgrades. A must-see opportunity in one of Kelowna’s most sought-after neighbourhoods. (id:23267)
8700 Jubilee Road E Unit# 205
Summerland, British Columbia
This beautifully renovated, south-facing 2-bed, 2-bath condo in Summerland offers contemporary living in a quiet, adult-oriented building. Located in a well-maintained community, the home features an open-concept living space with updated finishes throughout. Recent updates include new kitchen cabinetry, new countertops, new appliances, new flooring, light fixtures and paint. The master bedroom includes a private ensuite bathroom, while the spacious second bedroom is perfect for guests. With ample natural light, stylish flooring, and fresh paint, this condo provides a cozy and inviting atmosphere. Your private deck offers beautiful views of Giants Head Mountain. The building itself is meticulously cared for, offering residents peace and privacy. Conveniently located near local amenities, public transit, and parks, this condo is the perfect place to call home for those seeking comfort and convenience in a peaceful environment. Low strata fees, 55+, no smoking and 1 pet allowed. Call today to book your tour! (id:23267)
3854 Gordon Drive Unit# 263
Kelowna, British Columbia
Ready for you to move in! Top floor, 3 BEDROOM condo in Bridgewater Estates. This unit has 2 primary bedrooms (one with cheater ensuite), plus a versatile 3rd bedroom. Spacious laundry room, 2 balconies, CARPORT, and GARAGE. Outdoor Pool. This home is perfect for families, professionals, or investors. 1 Pet is Allowed- No size restrictions listed. You cannot beat this location, steps from H2O Adventure + Fitness Centre, CNC, Shops & Services, Beach, and the Mission Creek Greenway, you'll love the unbeatable location. (id:23267)
5226 Haynes Road
Oliver, British Columbia
Welcome to 5226 Haynes Road! Step into comfortable living with this meticulously crafted 2-bed, 2-bath rancher that sits on just under .50 acres. Radiant in-floor heating and vaulted ceilings create an inviting, bright ambiance throughout. The kitchen showcases gleaming stainless steel appliances, perfect for culinary creations. Cozy up in the family room by the warm glow of the gas fireplace, or entertain in the separate dining area with seamless flow into the living room. Retreat to the primary bedroom with patio access and a spacious walk-in closet, while the en-suite indulges with a jetted corner soaker tub and walk-in shower. Take in breathtaking mountain views from the covered patio. Just minutes away from world class race track Area 27. Discover ample space for your prized vehicles in the 1270-square-foot detached shop boasting a mezzanine, in-floor heating, separate panel with 12'4ft ceilings accessible via alley access. Additional features include a fresh air exchange ventilation system, central air, a water softener, double car garage with RV parking, and a fully fenced backyard enveloped in mature hedging for utmost privacy. All measurements are approximate. See realtor remarks. (id:23267)

