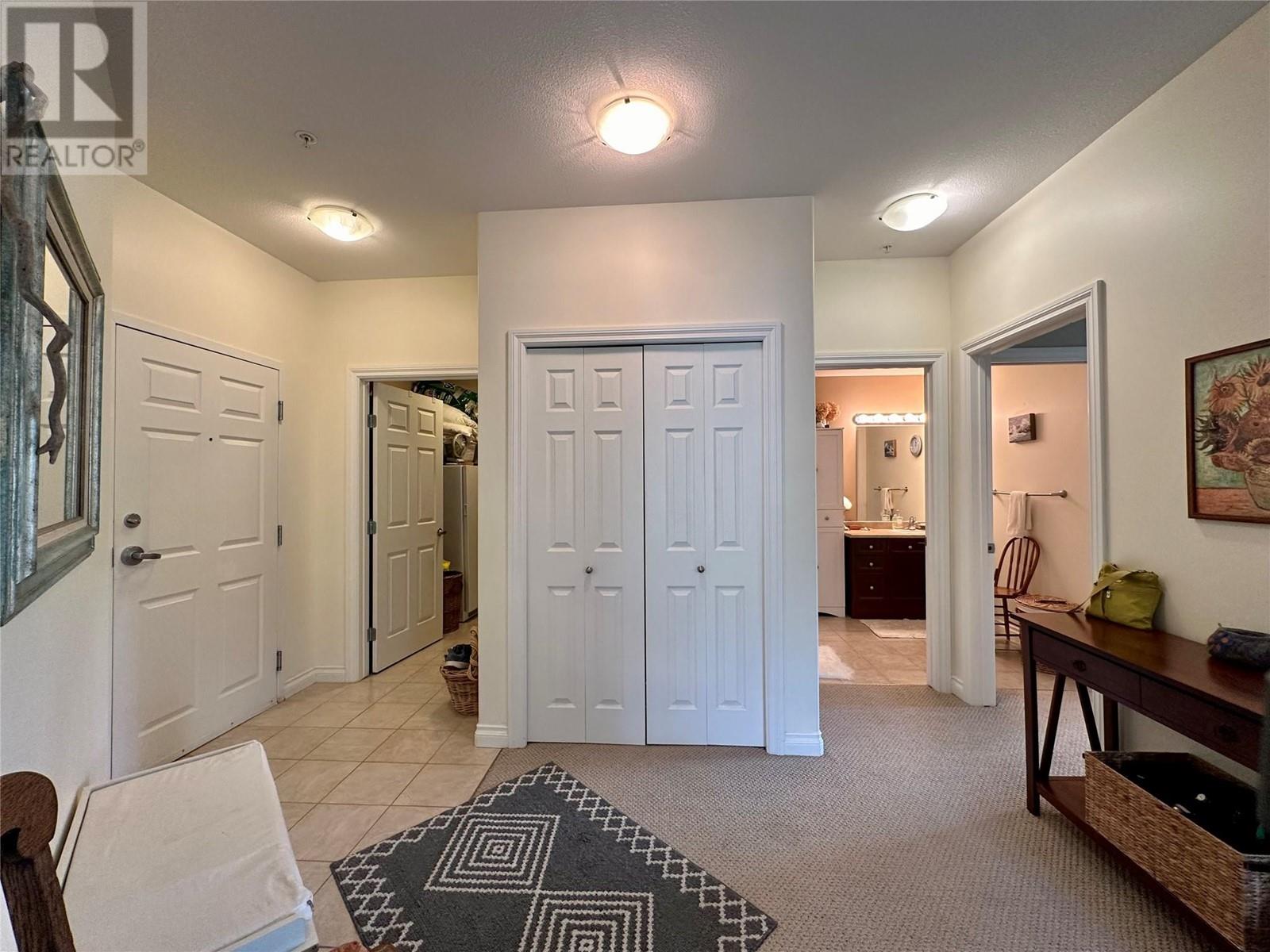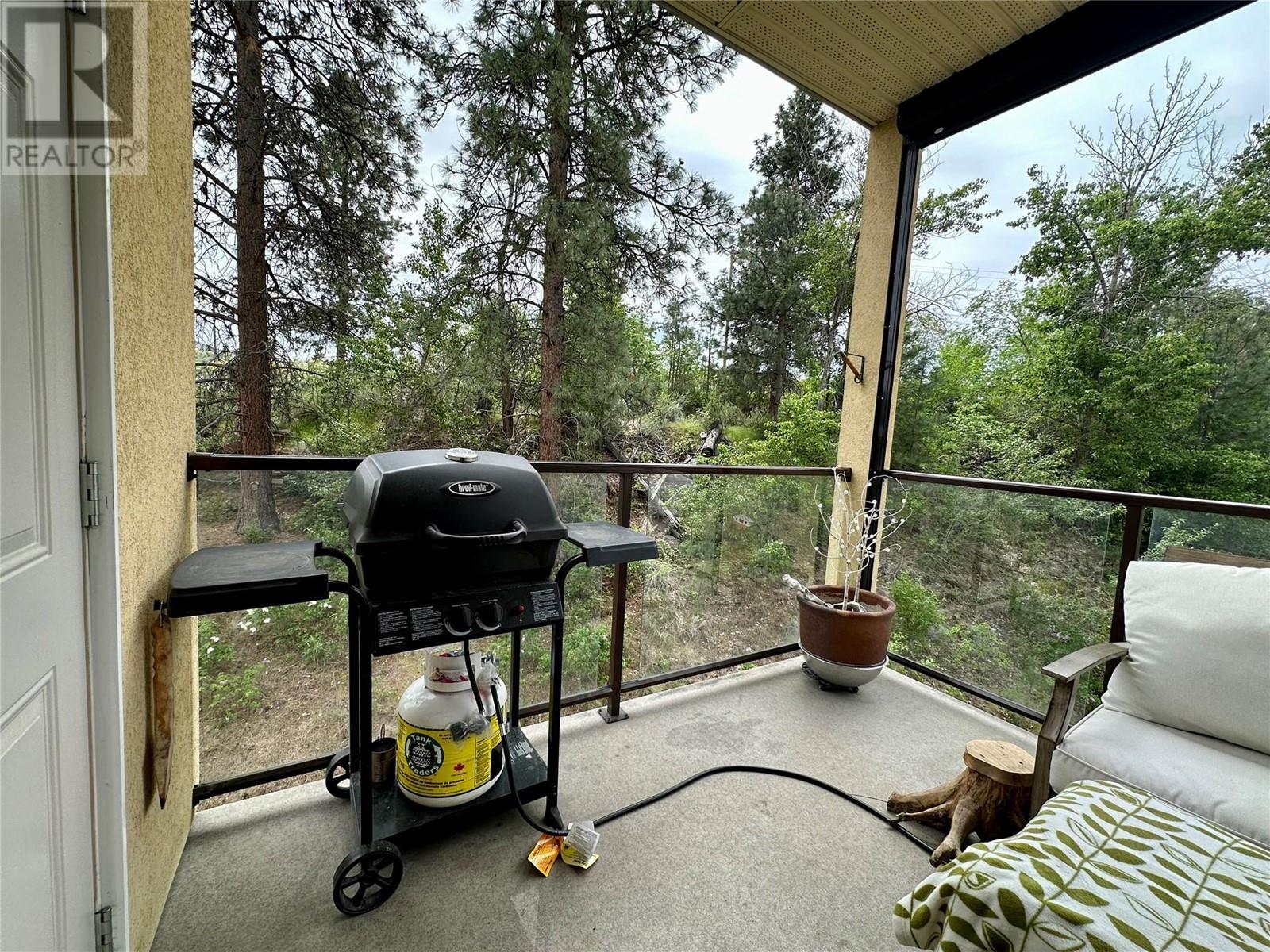921 Spillway Road Unit# 302c Oliver, British Columbia V0H 1T8
$390,000Maintenance,
$415.58 Monthly
Maintenance,
$415.58 MonthlyThis 2 bed, 2 bath corner unit in the Casa Rio Complex in Oliver boasts luminous spaces with ample room, enhancing the bright and inviting atmosphere of the home, with tranquil tree and nature views. New Heat Pump installed June 18th. This southwestern exposure drenches the home in radiant natural light and is a just a quick walk to the community park and the town's recreation center. Additional highlights include secure and heated underground parking, storage locker, private balcony, and amenities such as a library, gym, workshop, games room, and meeting room. Casa Rio is pet friendly, age friendly and allows rentals. 30 day possession available. Measurements should be verified by buyers if important. (id:23267)
Property Details
| MLS® Number | 10347311 |
| Property Type | Single Family |
| Neigbourhood | Oliver |
| Community Name | Casa Rio |
| Amenities Near By | Golf Nearby, Schools, Shopping, Ski Area |
| Community Features | Pets Allowed, Rentals Allowed |
| Features | Private Setting, Central Island, Wheelchair Access |
| Parking Space Total | 1 |
| Storage Type | Storage, Locker |
| View Type | Mountain View |
Building
| Bathroom Total | 2 |
| Bedrooms Total | 2 |
| Appliances | Range, Refrigerator, Dishwasher, Dryer, Microwave, Washer |
| Architectural Style | Other |
| Constructed Date | 2008 |
| Cooling Type | Heat Pump |
| Exterior Finish | Stucco |
| Fire Protection | Sprinkler System-fire, Controlled Entry |
| Fireplace Fuel | Electric |
| Fireplace Present | Yes |
| Fireplace Type | Unknown |
| Flooring Type | Carpeted, Tile |
| Heating Fuel | Electric |
| Heating Type | Forced Air |
| Roof Material | Asphalt Shingle |
| Roof Style | Unknown |
| Stories Total | 1 |
| Size Interior | 1,254 Ft2 |
| Type | Apartment |
| Utility Water | Municipal Water |
Parking
| Underground | 1 |
Land
| Access Type | Easy Access |
| Acreage | No |
| Land Amenities | Golf Nearby, Schools, Shopping, Ski Area |
| Landscape Features | Landscaped |
| Sewer | Municipal Sewage System |
| Size Total Text | Under 1 Acre |
| Zoning Type | Unknown |
Rooms
| Level | Type | Length | Width | Dimensions |
|---|---|---|---|---|
| Main Level | Primary Bedroom | 15'4'' x 12'5'' | ||
| Main Level | Living Room | 22'0'' x 14'0'' | ||
| Main Level | Laundry Room | 8'0'' x 7'0'' | ||
| Main Level | Kitchen | 13'0'' x 10'6'' | ||
| Main Level | 4pc Ensuite Bath | Measurements not available | ||
| Main Level | Bedroom | 12'9'' x 11'0'' | ||
| Main Level | 3pc Bathroom | Measurements not available |
https://www.realtor.ca/real-estate/28293753/921-spillway-road-unit-302c-oliver-oliver
Contact Us
Contact us for more information
























