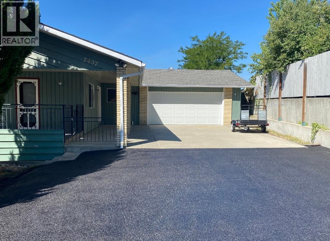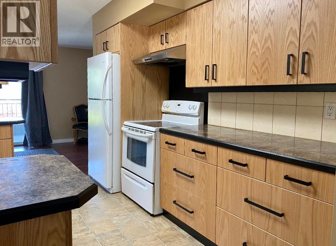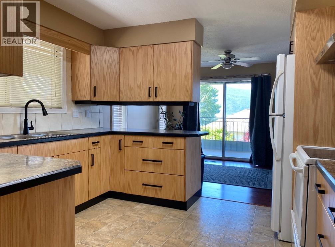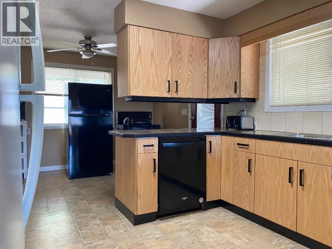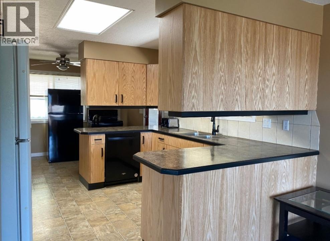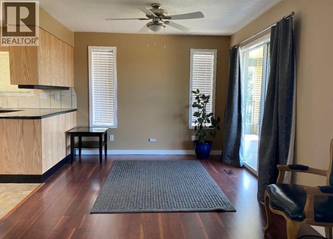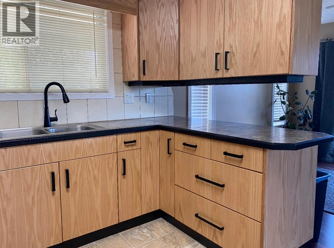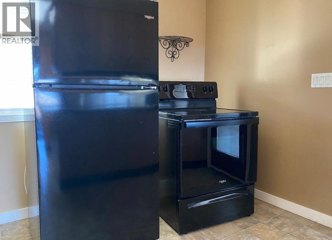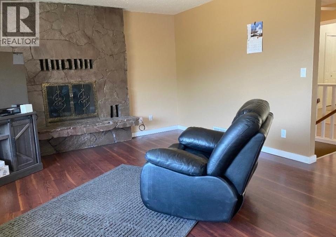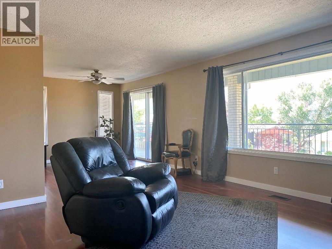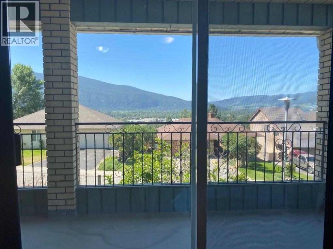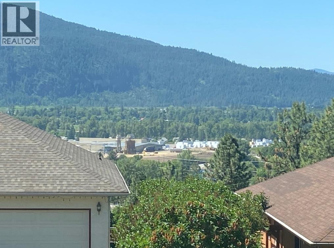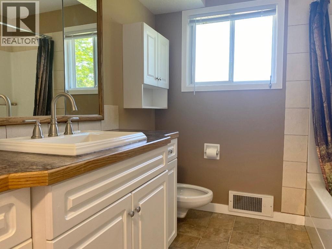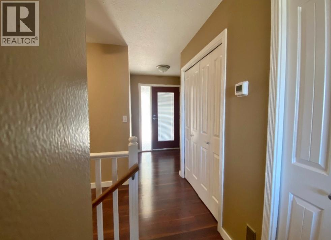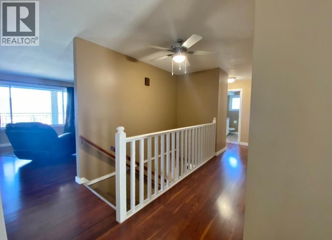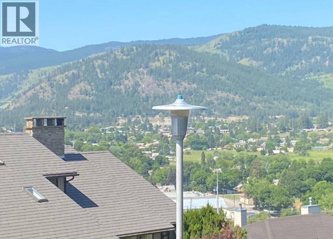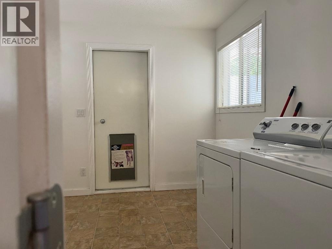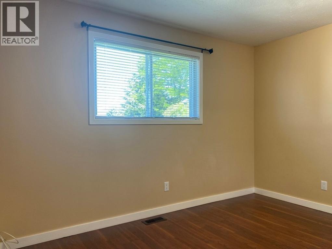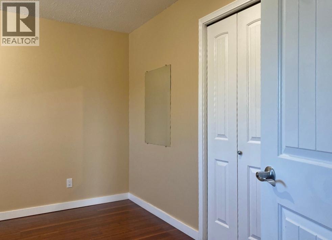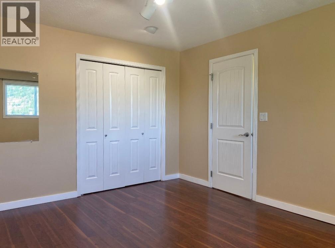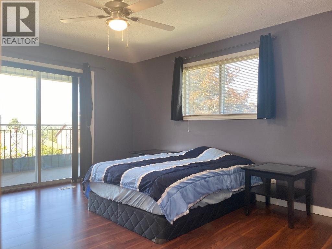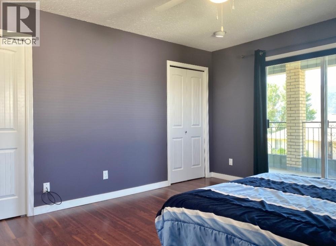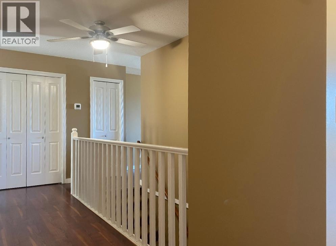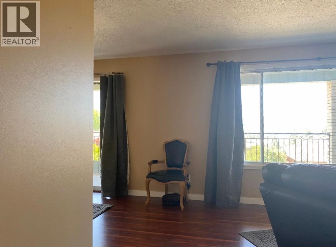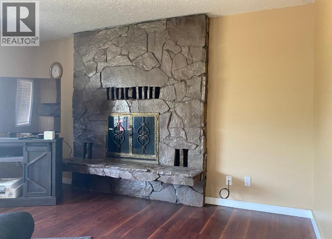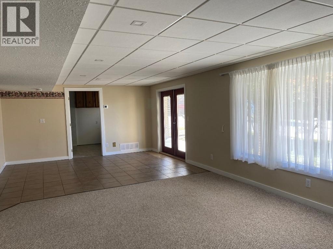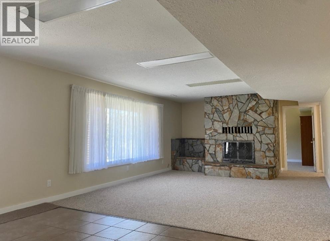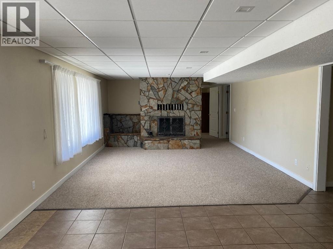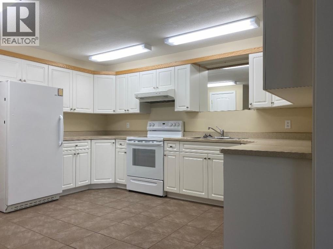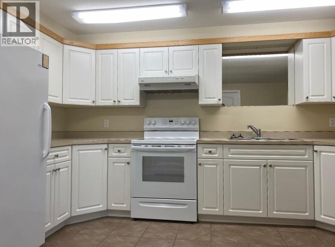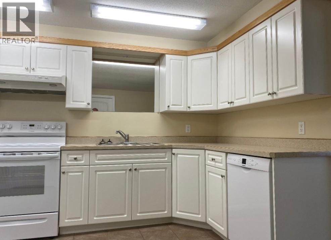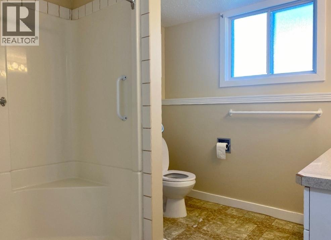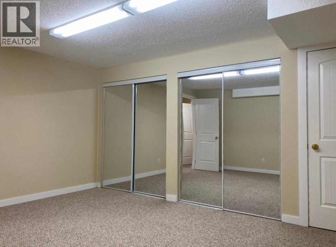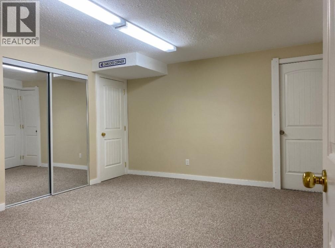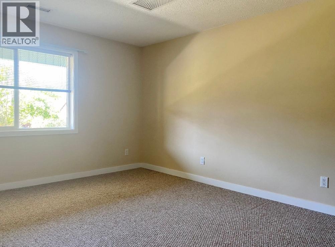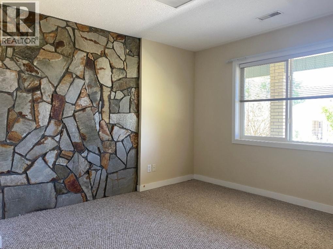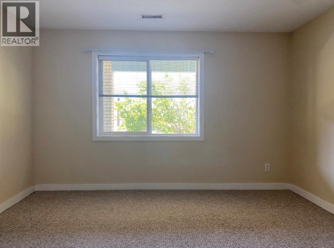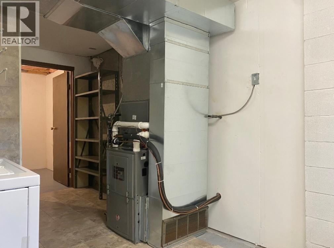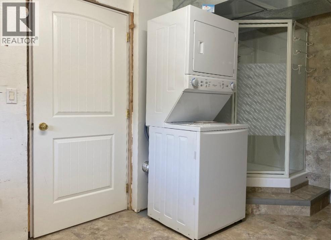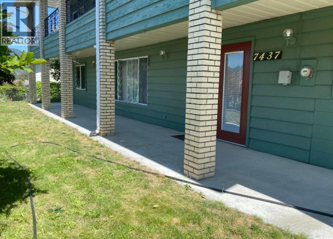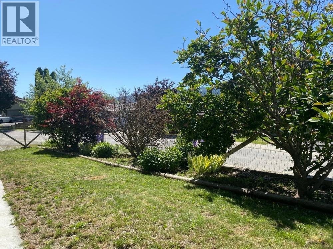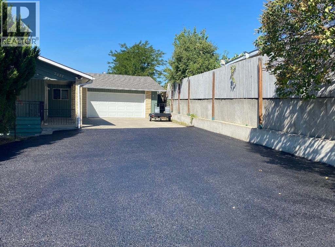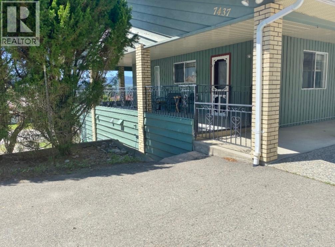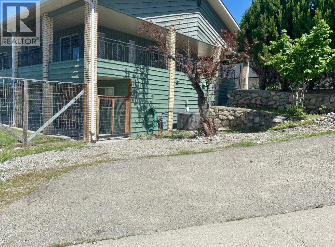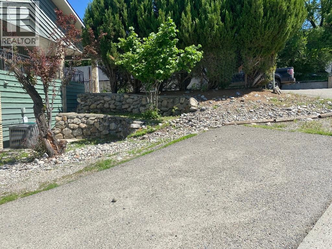5 Bedroom
3 Bathroom
3,269 ft2
Ranch
Central Air Conditioning
Forced Air, Heat Pump, See Remarks
Landscaped
$658,000
Truly move in ready home with walkout basement suite.This 5 bed home in desirable Valley Heights has had over $40,000 in new upgrades, including new kitchen, all new appliances in both the main house and suite, resurfaced decks, new high efficiency gas furnace and new A/C cooling.. The main floor offers 2 large bedrooms and large open concept living, dinning, large kitchen with nook, two bedrooms, full bath and large laundry / mudroom leading to the over sized double garage . The lower level suited walkout can be configure as a one, two or three bedrooms suite with private access and separate parking. Last rented at $1,850.00 . Outside the compact yard leaves plenty of time to to relax, both upper and lower living spaces offer spacious covered decks with never tiring views of mountains, valley and city. A must see. (id:23267)
Property Details
|
MLS® Number
|
10361078 |
|
Property Type
|
Single Family |
|
Neigbourhood
|
Grand Forks |
|
Amenities Near By
|
Recreation |
|
Parking Space Total
|
8 |
|
View Type
|
City View, Mountain View, Valley View |
Building
|
Bathroom Total
|
3 |
|
Bedrooms Total
|
5 |
|
Appliances
|
Refrigerator, Dishwasher, Range - Electric |
|
Architectural Style
|
Ranch |
|
Constructed Date
|
1981 |
|
Construction Style Attachment
|
Detached |
|
Cooling Type
|
Central Air Conditioning |
|
Exterior Finish
|
Wood Siding |
|
Half Bath Total
|
1 |
|
Heating Type
|
Forced Air, Heat Pump, See Remarks |
|
Roof Material
|
Asphalt Shingle |
|
Roof Style
|
Unknown |
|
Stories Total
|
2 |
|
Size Interior
|
3,269 Ft2 |
|
Type
|
House |
|
Utility Water
|
Municipal Water |
Parking
|
Attached Garage
|
2 |
|
Heated Garage
|
|
Land
|
Access Type
|
Easy Access |
|
Acreage
|
No |
|
Land Amenities
|
Recreation |
|
Landscape Features
|
Landscaped |
|
Sewer
|
Municipal Sewage System |
|
Size Irregular
|
0.19 |
|
Size Total
|
0.19 Ac|under 1 Acre |
|
Size Total Text
|
0.19 Ac|under 1 Acre |
|
Zoning Type
|
Unknown |
Rooms
| Level |
Type |
Length |
Width |
Dimensions |
|
Lower Level |
2pc Bathroom |
|
|
4'0'' x 6'0'' |
|
Lower Level |
Utility Room |
|
|
12'0'' x 14'0'' |
|
Lower Level |
Living Room |
|
|
14'7'' x 18'2'' |
|
Lower Level |
Dining Room |
|
|
11'4'' x 14'7'' |
|
Lower Level |
Kitchen |
|
|
13'6'' x 13'6'' |
|
Lower Level |
3pc Bathroom |
|
|
8'0'' x 9'0'' |
|
Lower Level |
Bedroom |
|
|
10'5'' x 12'10'' |
|
Lower Level |
Bedroom |
|
|
12'3'' x 14'7'' |
|
Lower Level |
Primary Bedroom |
|
|
13'0'' x 14'10'' |
|
Main Level |
Foyer |
|
|
5'5'' x 5'10'' |
|
Main Level |
Laundry Room |
|
|
7'5'' x 11'7'' |
|
Main Level |
Bedroom |
|
|
11'8'' x 14'3'' |
|
Main Level |
3pc Bathroom |
|
|
9'0'' x 8'0'' |
|
Main Level |
Primary Bedroom |
|
|
12'7'' x 14'6'' |
|
Main Level |
Dining Nook |
|
|
11'7'' x 12'0'' |
|
Main Level |
Dining Room |
|
|
10'10'' x 11'7'' |
|
Main Level |
Kitchen |
|
|
9'10'' x 10'6'' |
|
Main Level |
Living Room |
|
|
14'7'' x 14'7'' |
Utilities
https://www.realtor.ca/real-estate/28788426/7437-valley-heights-drive-grand-forks-grand-forks

