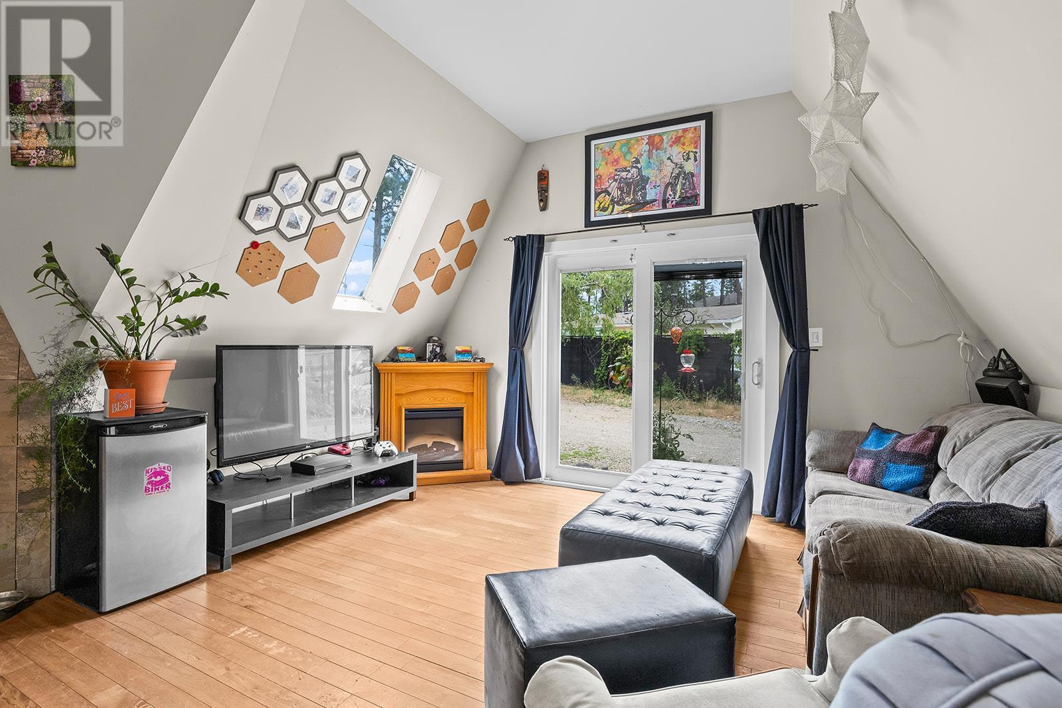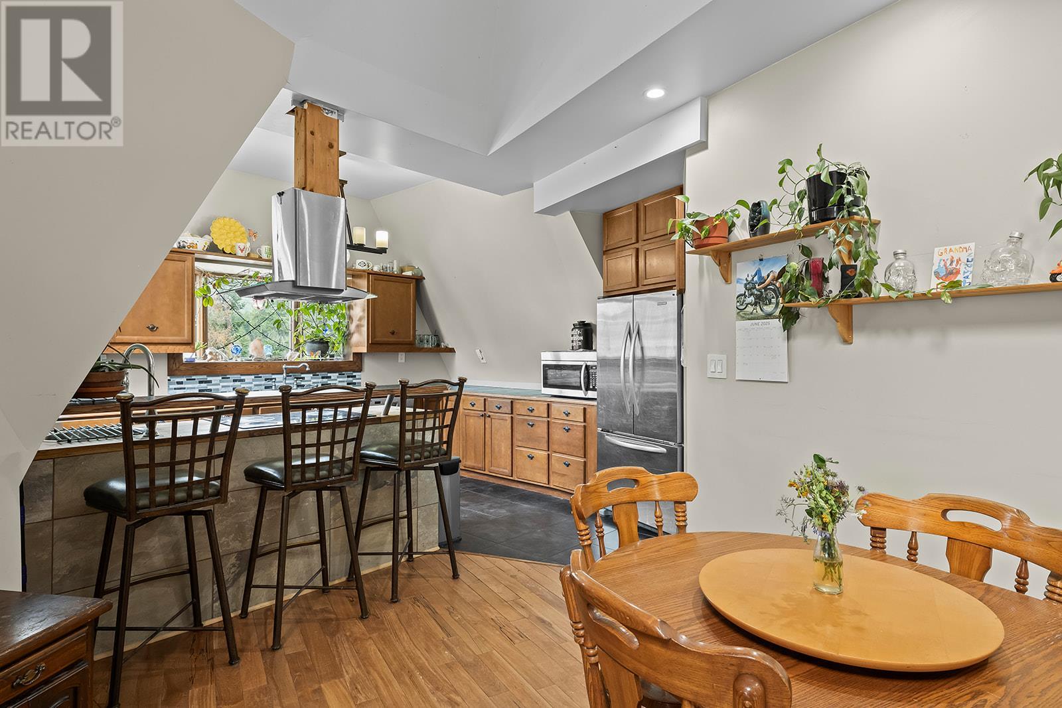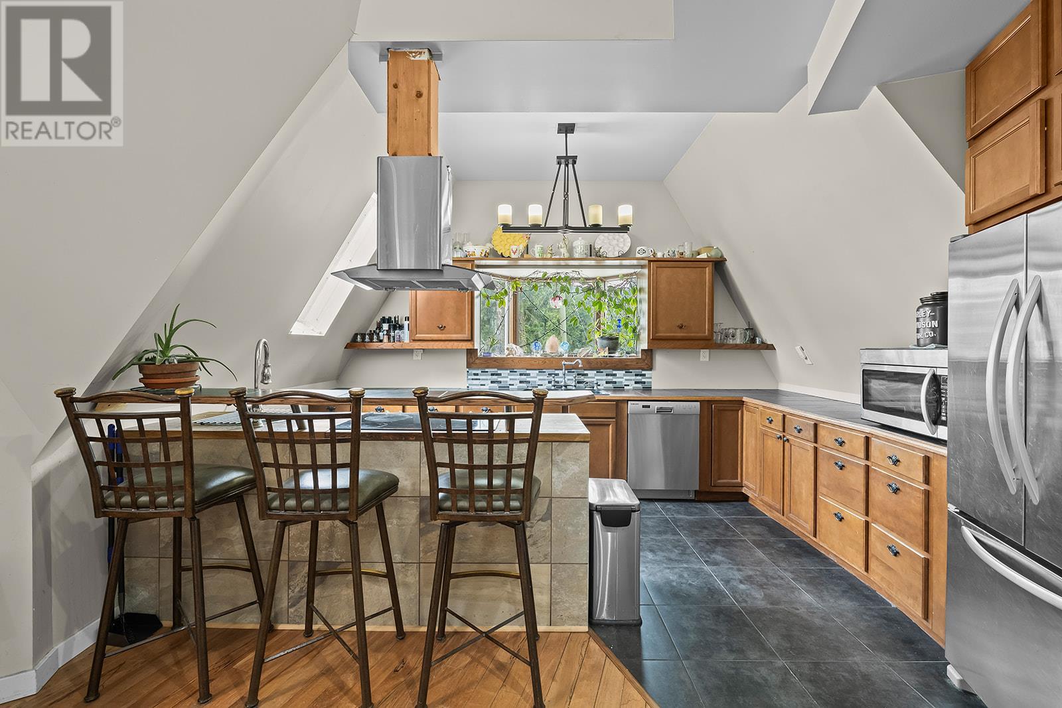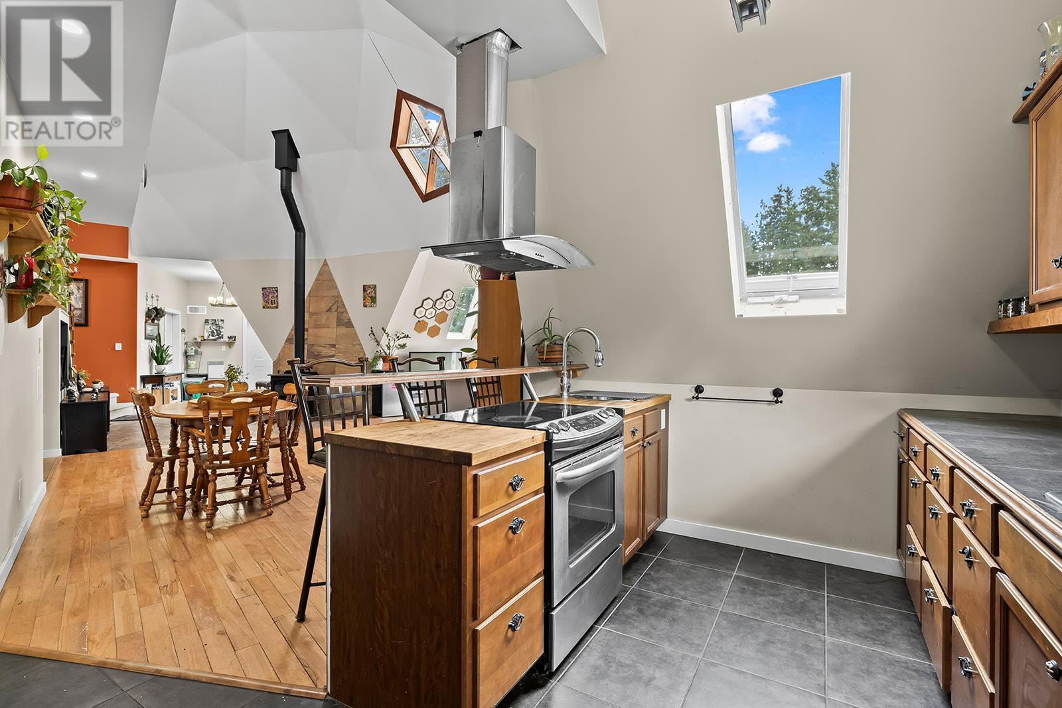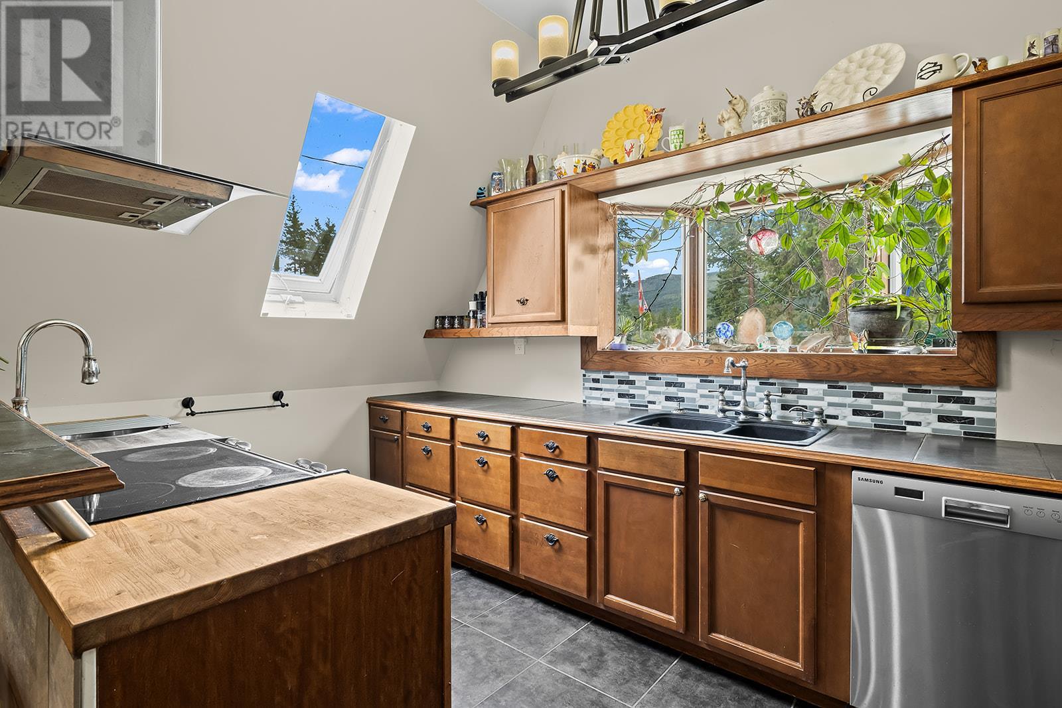3 Bedroom
2 Bathroom
1,900 ft2
Other
Fireplace
Stove, See Remarks
Level
$495,000
Rare opportunity to own a unique dome-style home in desirable Upper Finty, offering mountain views and a spacious, open-concept layout, this gated and fully fenced 3-bedroom, 2-bathroom home sits on a generous 0.36-acre lot with all of the parking you'd ever require. A 720 sqft oversized double attached garage and a single detached garage, perfect for car enthusiasts, hobbyists, or those needing extra storage. Built in 2008, the home features high ceilings, large windows, and a bright, airy feel throughout. The layout is functional and inviting, with living area, kitchen, and dining space that flow seamlessly together. Open staircase to the second floor includes a built in workspace (nook), the primary bedroom with a walk in closet and extra closet, and a full 4 piece ensuite. A decommissioned suite above the garage, complete with 3 pc bathroom, full kitchen area, 2 dens (with windows), and a large living space, offers potential for future guest accommodations, studio, or workspace. Located close to parks, trails, and only a 3 minute drive to the beach and Fintry Provincial Park/ campground, this property is set in all the natural beauty that Finty has to offer and this one-of-a-kind property blends comfort, style, and outdoor living. Ask your REALTOR for photos and video of the decommissioned suite. Don’t miss your chance to own this truly special home — book your showing today! (id:23267)
Property Details
|
MLS® Number
|
10353972 |
|
Property Type
|
Single Family |
|
Neigbourhood
|
Fintry |
|
Amenities Near By
|
Recreation |
|
Community Features
|
Rural Setting |
|
Features
|
Level Lot, Private Setting, Irregular Lot Size, Central Island |
|
Parking Space Total
|
3 |
|
Storage Type
|
Storage Shed |
|
View Type
|
Mountain View |
Building
|
Bathroom Total
|
2 |
|
Bedrooms Total
|
3 |
|
Appliances
|
Refrigerator, Dishwasher, Dryer, Range - Electric, Washer |
|
Architectural Style
|
Other |
|
Constructed Date
|
2008 |
|
Construction Style Attachment
|
Detached |
|
Exterior Finish
|
Other |
|
Fireplace Present
|
Yes |
|
Fireplace Type
|
Free Standing Metal |
|
Flooring Type
|
Carpeted, Ceramic Tile, Hardwood |
|
Heating Fuel
|
Electric, Wood |
|
Heating Type
|
Stove, See Remarks |
|
Roof Material
|
Asphalt Shingle |
|
Roof Style
|
Unknown |
|
Stories Total
|
2 |
|
Size Interior
|
1,900 Ft2 |
|
Type
|
House |
|
Utility Water
|
Municipal Water |
Parking
|
See Remarks
|
|
|
Attached Garage
|
3 |
Land
|
Acreage
|
No |
|
Fence Type
|
Fence |
|
Land Amenities
|
Recreation |
|
Landscape Features
|
Level |
|
Sewer
|
Septic Tank |
|
Size Frontage
|
112 Ft |
|
Size Irregular
|
0.36 |
|
Size Total
|
0.36 Ac|under 1 Acre |
|
Size Total Text
|
0.36 Ac|under 1 Acre |
|
Zoning Type
|
Residential |
Rooms
| Level |
Type |
Length |
Width |
Dimensions |
|
Second Level |
Dining Nook |
|
|
5'5'' x 12'10'' |
|
Second Level |
4pc Ensuite Bath |
|
|
Measurements not available |
|
Second Level |
Primary Bedroom |
|
|
13' x 19'7'' |
|
Third Level |
Den |
|
|
12'0'' x 12' |
|
Third Level |
Living Room |
|
|
18' x 18' |
|
Third Level |
Kitchen |
|
|
12' x 10' |
|
Third Level |
Den |
|
|
12' x 17' |
|
Main Level |
Laundry Room |
|
|
8' x 4' |
|
Main Level |
Living Room |
|
|
23'8'' x 20'3'' |
|
Main Level |
Kitchen |
|
|
11'11'' x 12'3'' |
|
Main Level |
Dining Room |
|
|
13'6'' x 11'8'' |
|
Main Level |
4pc Bathroom |
|
|
Measurements not available |
|
Main Level |
Bedroom |
|
|
21'10'' x 16'11'' |
|
Main Level |
Bedroom |
|
|
21'5'' x 16'8'' |
|
Secondary Dwelling Unit |
Full Bathroom |
|
|
9' x 6' |
Utilities
|
Natural Gas
|
Not Available |
https://www.realtor.ca/real-estate/28551526/7172-dunwaters-road-kelowna-fintry



















