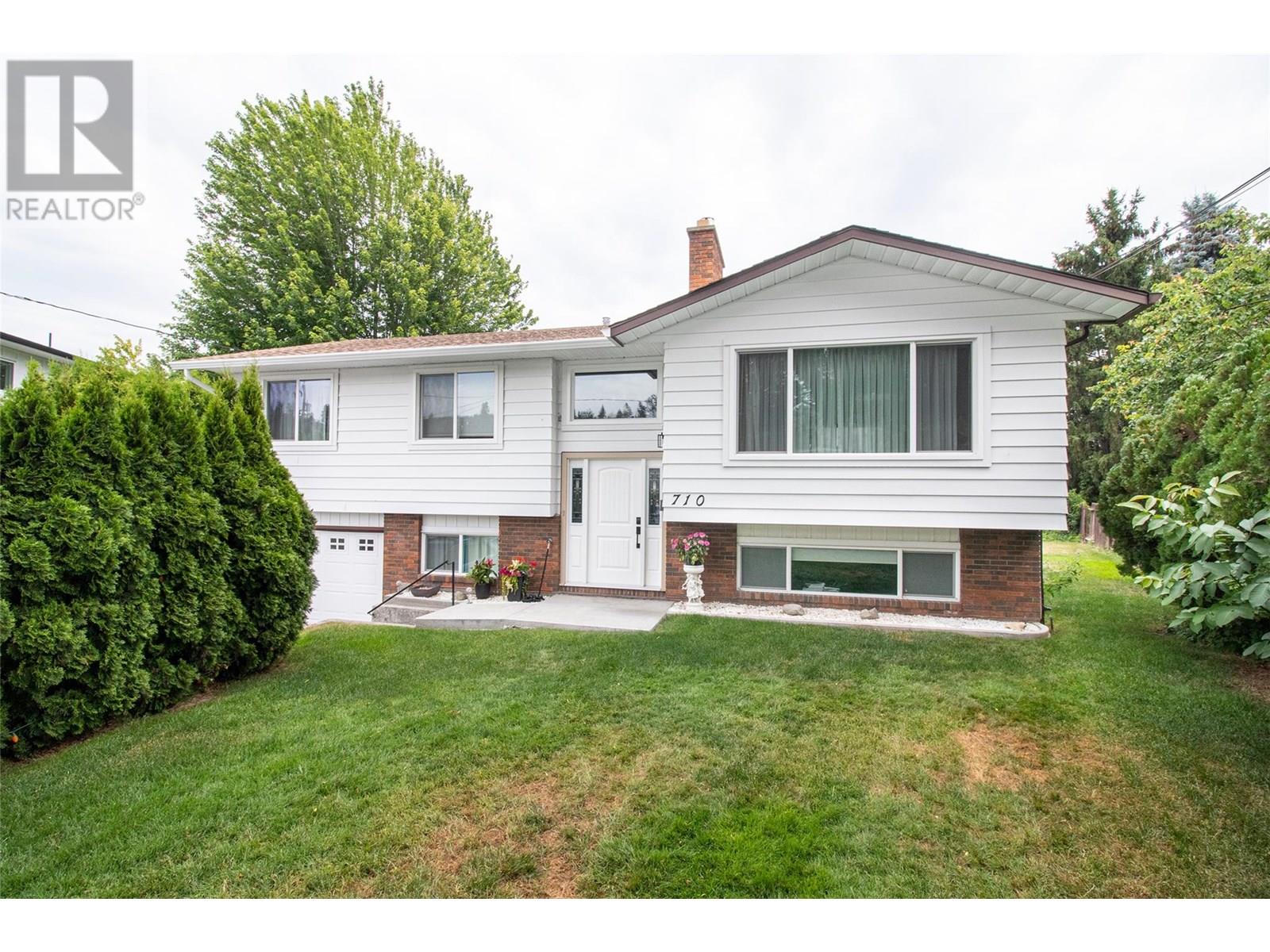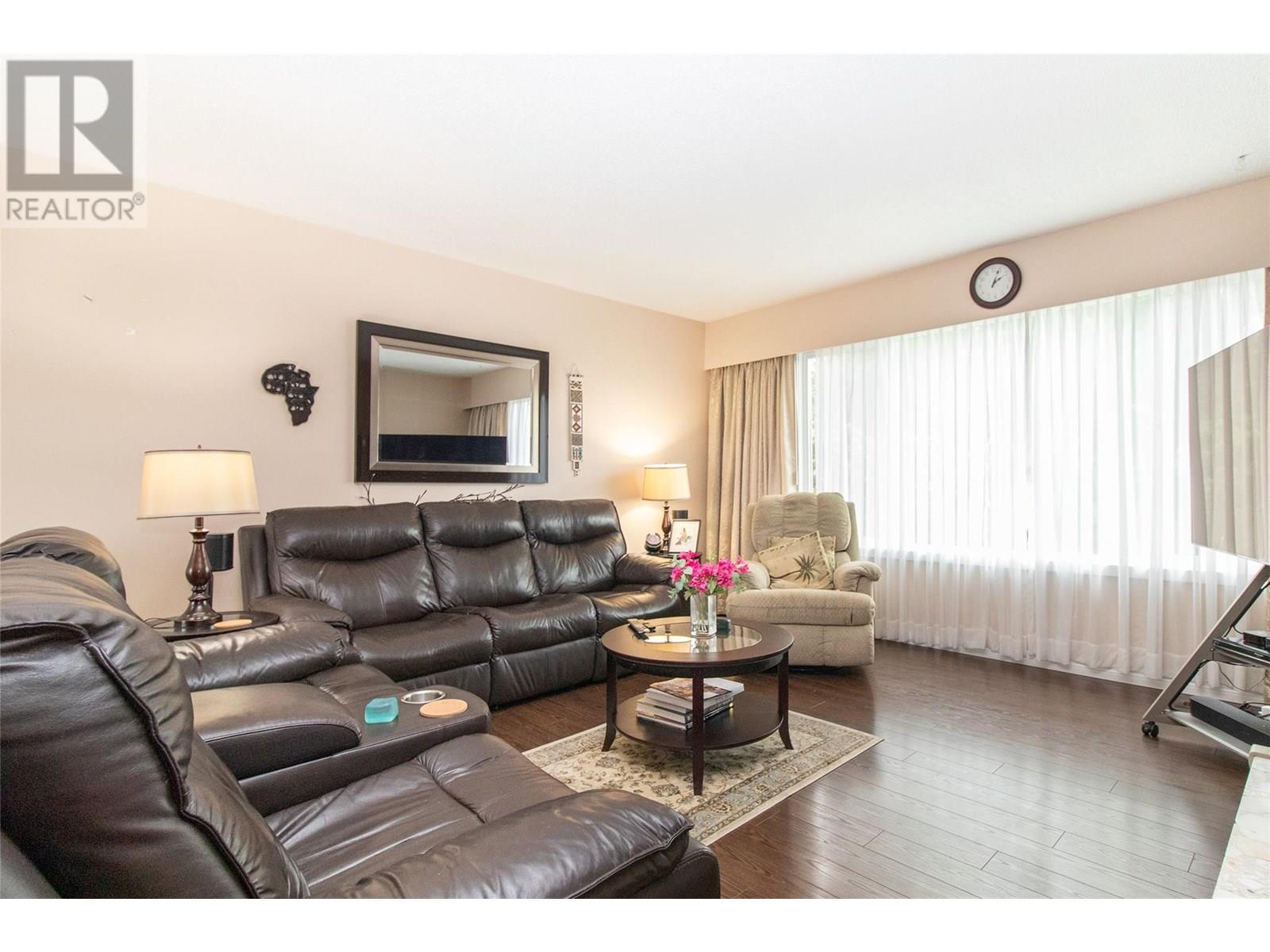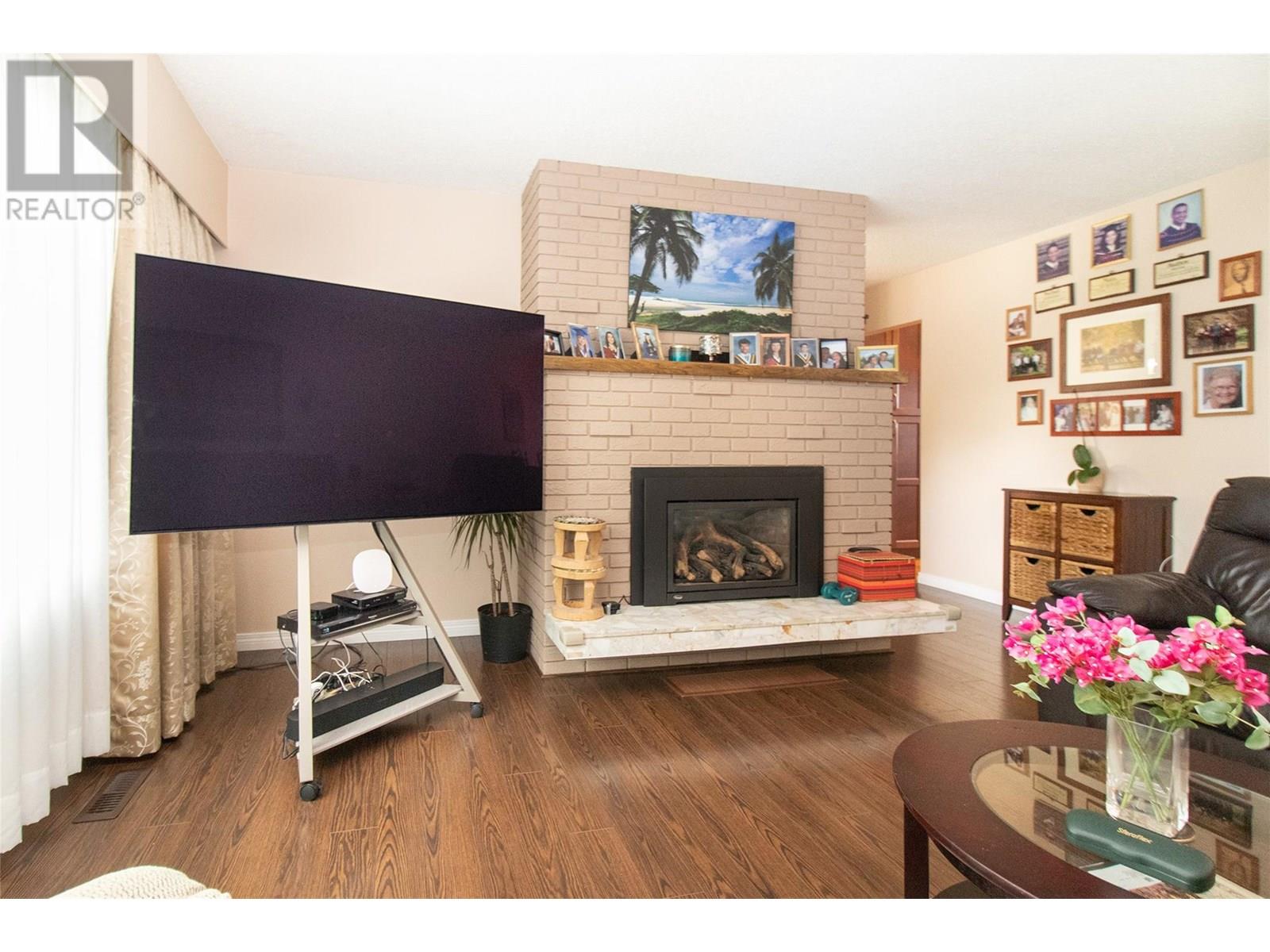710 Tamarack Drive Kelowna, British Columbia V1X 5L9
3 Bedroom
2 Bathroom
1,831 ft2
Contemporary
Central Air Conditioning
Forced Air
$849,800
Beautifully maintained, pride of ownership throughout home and property same owner last several decades. 3 beds on main, easy to add 2 more; 2 full bath; numerous improvements throughout over the years including gourmet kitchen; entertainment sized deck; supersized yard, bring the whole team; short few steps to Mission Greenway, schools, shopping and amenities close by. Home shows AAA. Definitely a cut above. (id:23267)
Property Details
| MLS® Number | 10353417 |
| Property Type | Single Family |
| Neigbourhood | Rutland South |
| Parking Space Total | 1 |
Building
| Bathroom Total | 2 |
| Bedrooms Total | 3 |
| Architectural Style | Contemporary |
| Constructed Date | 1974 |
| Construction Style Attachment | Detached |
| Cooling Type | Central Air Conditioning |
| Heating Type | Forced Air |
| Roof Material | Asphalt Shingle |
| Roof Style | Unknown |
| Stories Total | 2 |
| Size Interior | 1,831 Ft2 |
| Type | House |
| Utility Water | Municipal Water |
Parking
| Attached Garage | 1 |
Land
| Acreage | No |
| Sewer | Municipal Sewage System |
| Size Irregular | 0.25 |
| Size Total | 0.25 Ac|under 1 Acre |
| Size Total Text | 0.25 Ac|under 1 Acre |
| Zoning Type | Unknown |
Rooms
| Level | Type | Length | Width | Dimensions |
|---|---|---|---|---|
| Basement | Full Bathroom | Measurements not available | ||
| Basement | Laundry Room | 8'7'' x 8' | ||
| Basement | Den | 9'2'' x 8'5'' | ||
| Basement | Family Room | 23' x 14'8'' | ||
| Main Level | Full Bathroom | Measurements not available | ||
| Main Level | Bedroom | 10'11'' x 9' | ||
| Main Level | Bedroom | 10'10'' x 9'2'' | ||
| Main Level | Primary Bedroom | 12'6'' x 11' | ||
| Main Level | Kitchen | 13'1'' x 10'8'' | ||
| Main Level | Dining Room | 11' x 9'4'' | ||
| Main Level | Living Room | 16' x 15'6'' |
https://www.realtor.ca/real-estate/28514229/710-tamarack-drive-kelowna-rutland-south
Contact Us
Contact us for more information



























