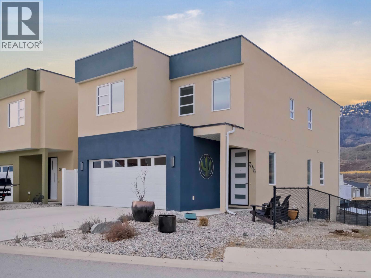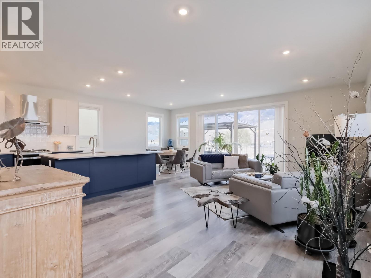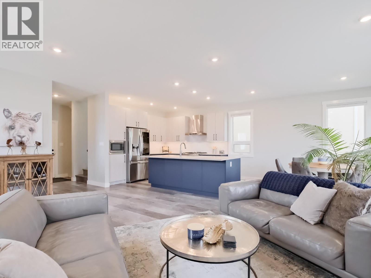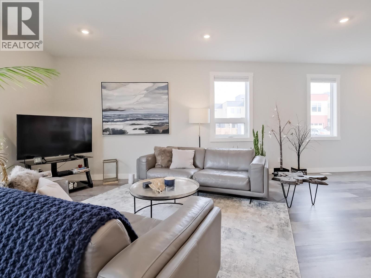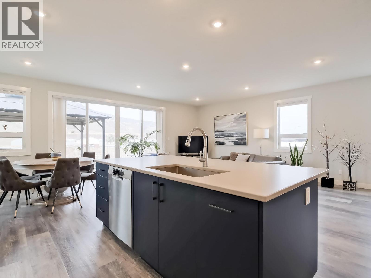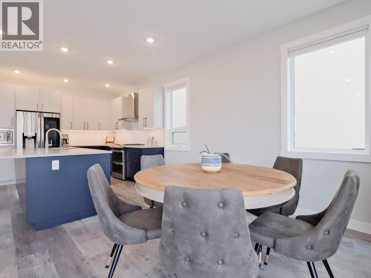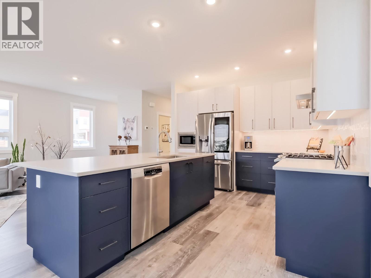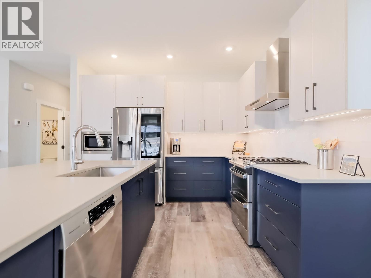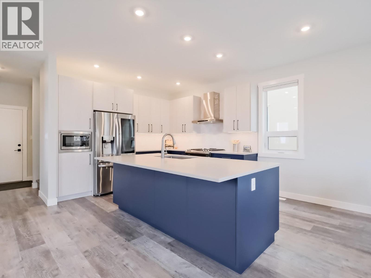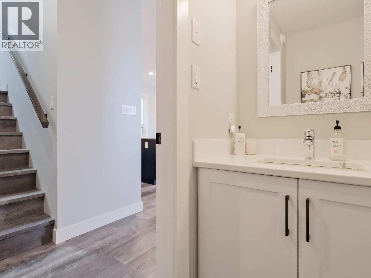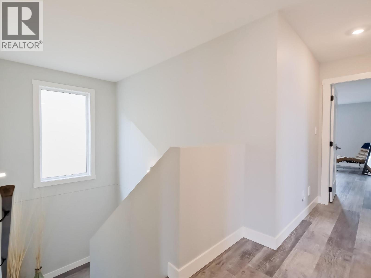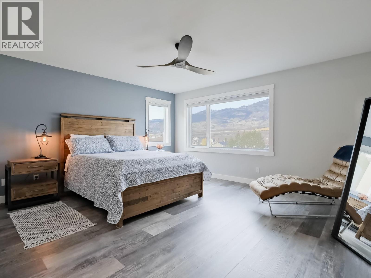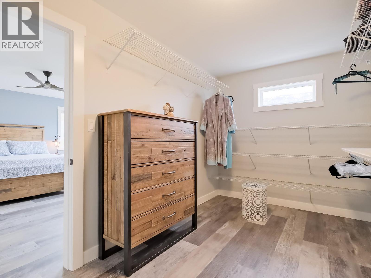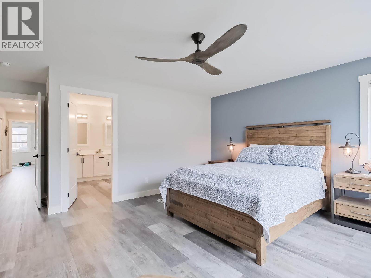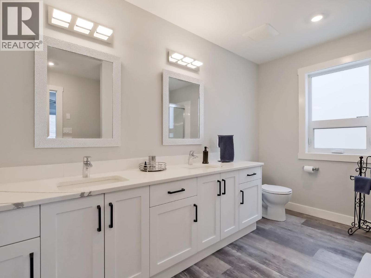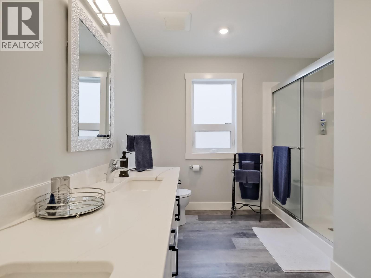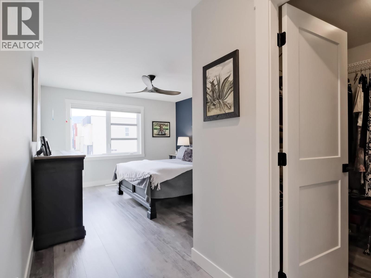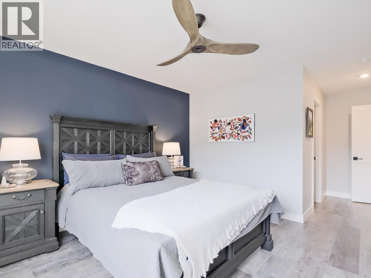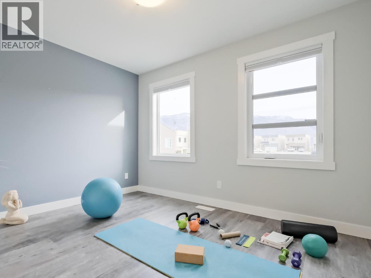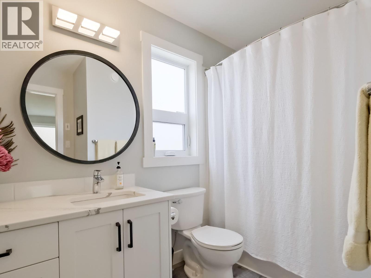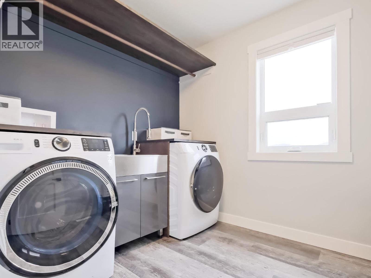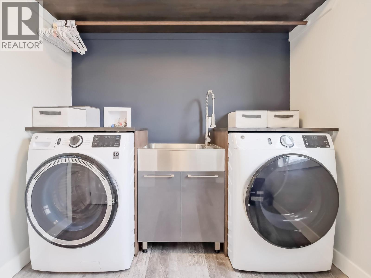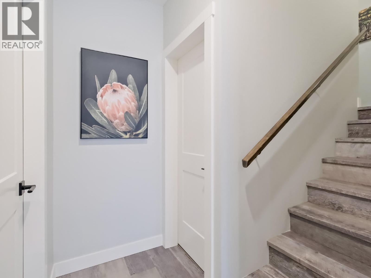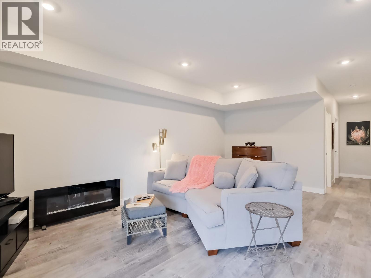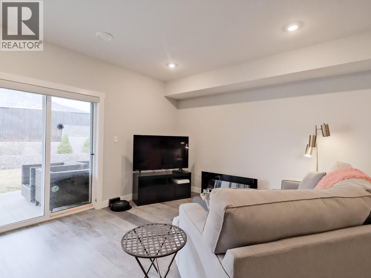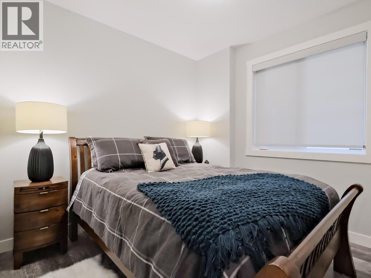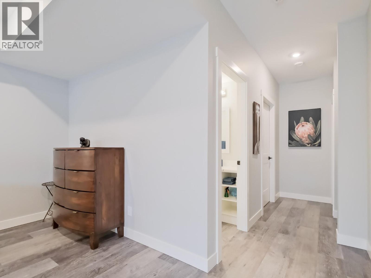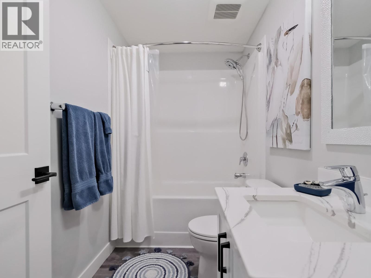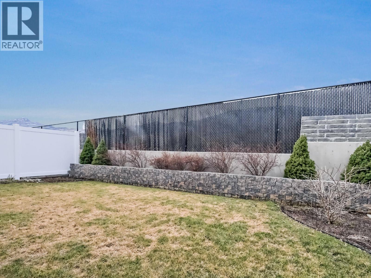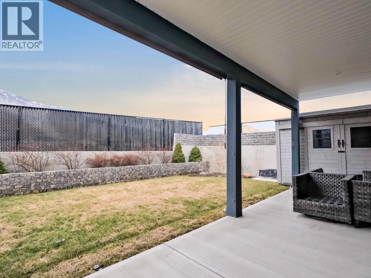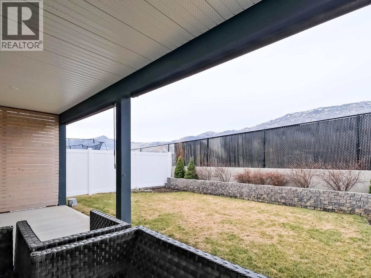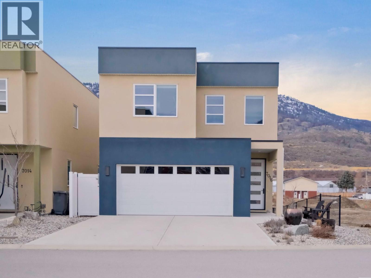4 Bedroom
4 Bathroom
3,033 ft2
Ranch
Central Air Conditioning
Forced Air, See Remarks
Waterfront Nearby
Landscaped
$849,900
Rich & modern, this 2020 built 3 level home offers over 3,000 SF of thoughtfully designed living space in a desirable newer community. Breathtaking mountain views & $55K in recent upgrades, this stunning 4bd, 4bth residence is a rare find. The main level features an open concept living & dining area filled with natural light from expansive windows. A professionally renovated chef’s kitchen now features quartz countertops, a large island, premium cabinetry, & sleek finishes, perfect for entertaining. Oversized sliding doors open to a spacious balcony, seamlessly blending indoor & outdoor living. A 2pc powder room, direct access to the double garage with EV charger outlet complete this level. Upstairs, the luxurious primary suite showcases an oversized sized window that frames the mountain views, a generous walk-in closet, & a spa inspired 5pc ensuite. 2 additional bdrms, a fully upgraded laundry room, & a 4pc bthrm. The fully finished walk-out basement adds versatility with a bright family room opening through oversized sliding doors to a private, fully fenced, & landscaped backyard. A 4th bdrm, a 4pc bthrm, & storage make this an ideal additional living space. Situated amongst major hiking & biking trails, this home is still under home warranty, with no strata fees, and offers an elevated lifestyle. Total sq.ft. calculations are based on the exterior dimensions of the building at each floor level & inc. all interior walls & must be verified by the buyer if deemed important. (id:23267)
Property Details
|
MLS® Number
|
10361001 |
|
Property Type
|
Single Family |
|
Neigbourhood
|
Osoyoos |
|
Amenities Near By
|
Golf Nearby, Recreation, Schools, Shopping |
|
Community Features
|
Family Oriented |
|
Features
|
Private Setting, Central Island, Balcony, One Balcony |
|
Parking Space Total
|
4 |
|
View Type
|
Mountain View, Valley View, View (panoramic) |
|
Water Front Type
|
Waterfront Nearby |
Building
|
Bathroom Total
|
4 |
|
Bedrooms Total
|
4 |
|
Appliances
|
Range, Refrigerator, Dishwasher, Dryer, Microwave, Hood Fan, Washer |
|
Architectural Style
|
Ranch |
|
Basement Type
|
Full |
|
Constructed Date
|
2020 |
|
Construction Style Attachment
|
Detached |
|
Cooling Type
|
Central Air Conditioning |
|
Exterior Finish
|
Stucco |
|
Fire Protection
|
Smoke Detector Only |
|
Flooring Type
|
Vinyl |
|
Half Bath Total
|
1 |
|
Heating Type
|
Forced Air, See Remarks |
|
Roof Material
|
Other |
|
Roof Style
|
Unknown |
|
Stories Total
|
3 |
|
Size Interior
|
3,033 Ft2 |
|
Type
|
House |
|
Utility Water
|
Municipal Water |
Parking
Land
|
Access Type
|
Easy Access |
|
Acreage
|
No |
|
Fence Type
|
Fence |
|
Land Amenities
|
Golf Nearby, Recreation, Schools, Shopping |
|
Landscape Features
|
Landscaped |
|
Sewer
|
Municipal Sewage System |
|
Size Irregular
|
0.08 |
|
Size Total
|
0.08 Ac|under 1 Acre |
|
Size Total Text
|
0.08 Ac|under 1 Acre |
|
Zoning Type
|
Unknown |
Rooms
| Level |
Type |
Length |
Width |
Dimensions |
|
Second Level |
Laundry Room |
|
|
8'4'' x 7'8'' |
|
Second Level |
Full Bathroom |
|
|
Measurements not available |
|
Second Level |
Bedroom |
|
|
9'5'' x 11'8'' |
|
Second Level |
Other |
|
|
7'6'' x 7'1'' |
|
Second Level |
Bedroom |
|
|
20'1'' x 11'8'' |
|
Second Level |
Other |
|
|
15'1'' x 7'10'' |
|
Second Level |
Full Ensuite Bathroom |
|
|
Measurements not available |
|
Second Level |
Primary Bedroom |
|
|
18'1'' x 15'8'' |
|
Third Level |
Utility Room |
|
|
16'1'' x 8'9'' |
|
Third Level |
Full Bathroom |
|
|
Measurements not available |
|
Third Level |
Bedroom |
|
|
11'8'' x 9'7'' |
|
Third Level |
Recreation Room |
|
|
20' x 23'5'' |
|
Main Level |
Foyer |
|
|
20' x 4'5'' |
|
Main Level |
Partial Bathroom |
|
|
Measurements not available |
|
Main Level |
Dining Room |
|
|
11'5'' x 10'4'' |
|
Main Level |
Kitchen |
|
|
11'5'' x 14'1'' |
|
Main Level |
Living Room |
|
|
22'7'' x 12'7'' |
https://www.realtor.ca/real-estate/28788315/7016-wren-drive-osoyoos-osoyoos

