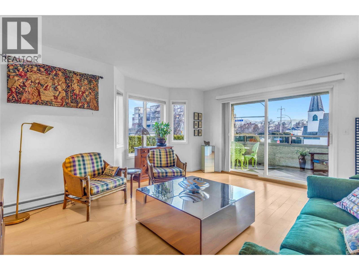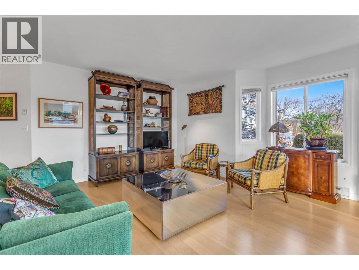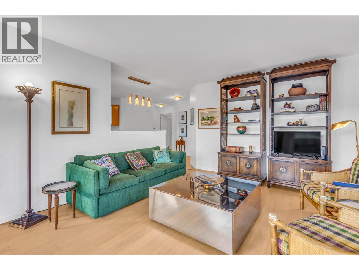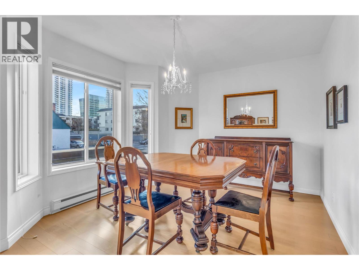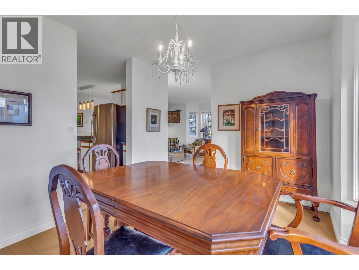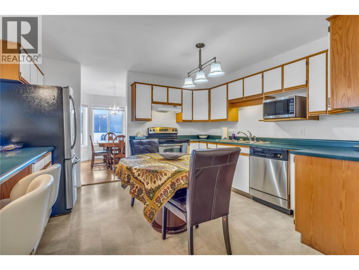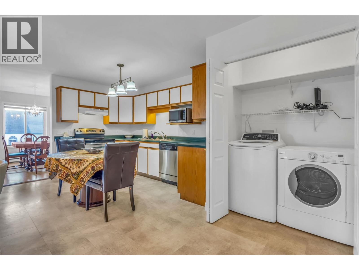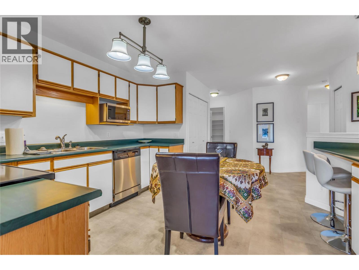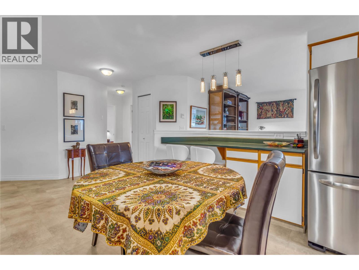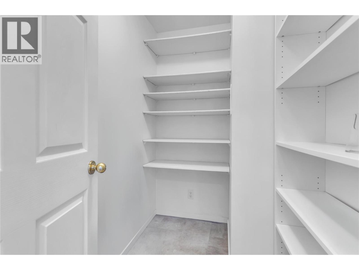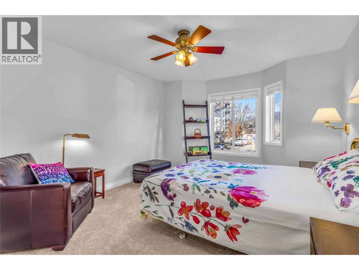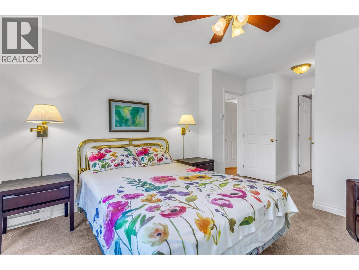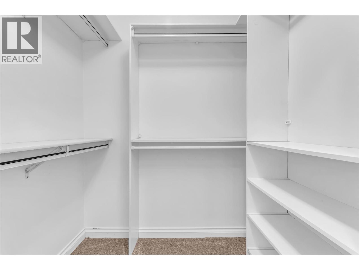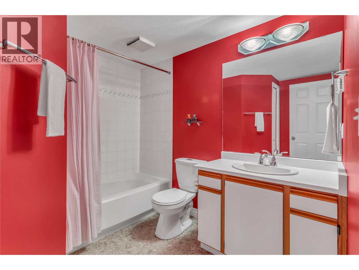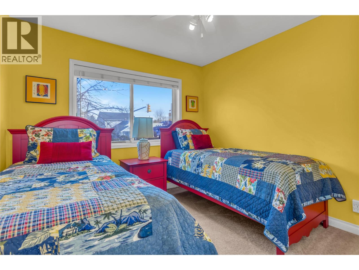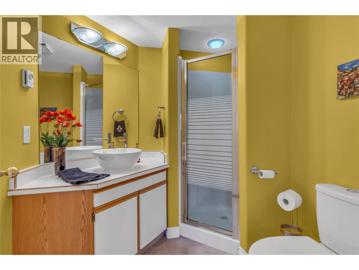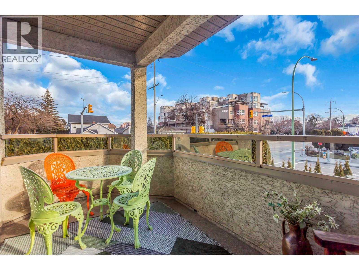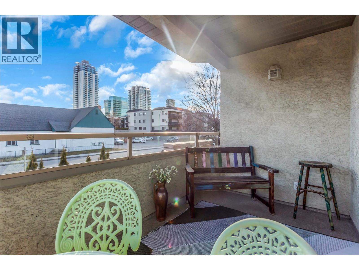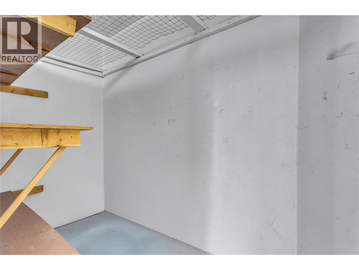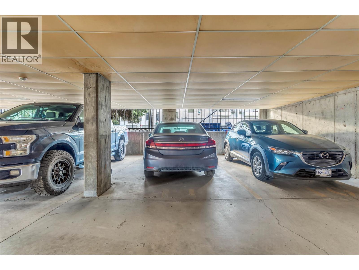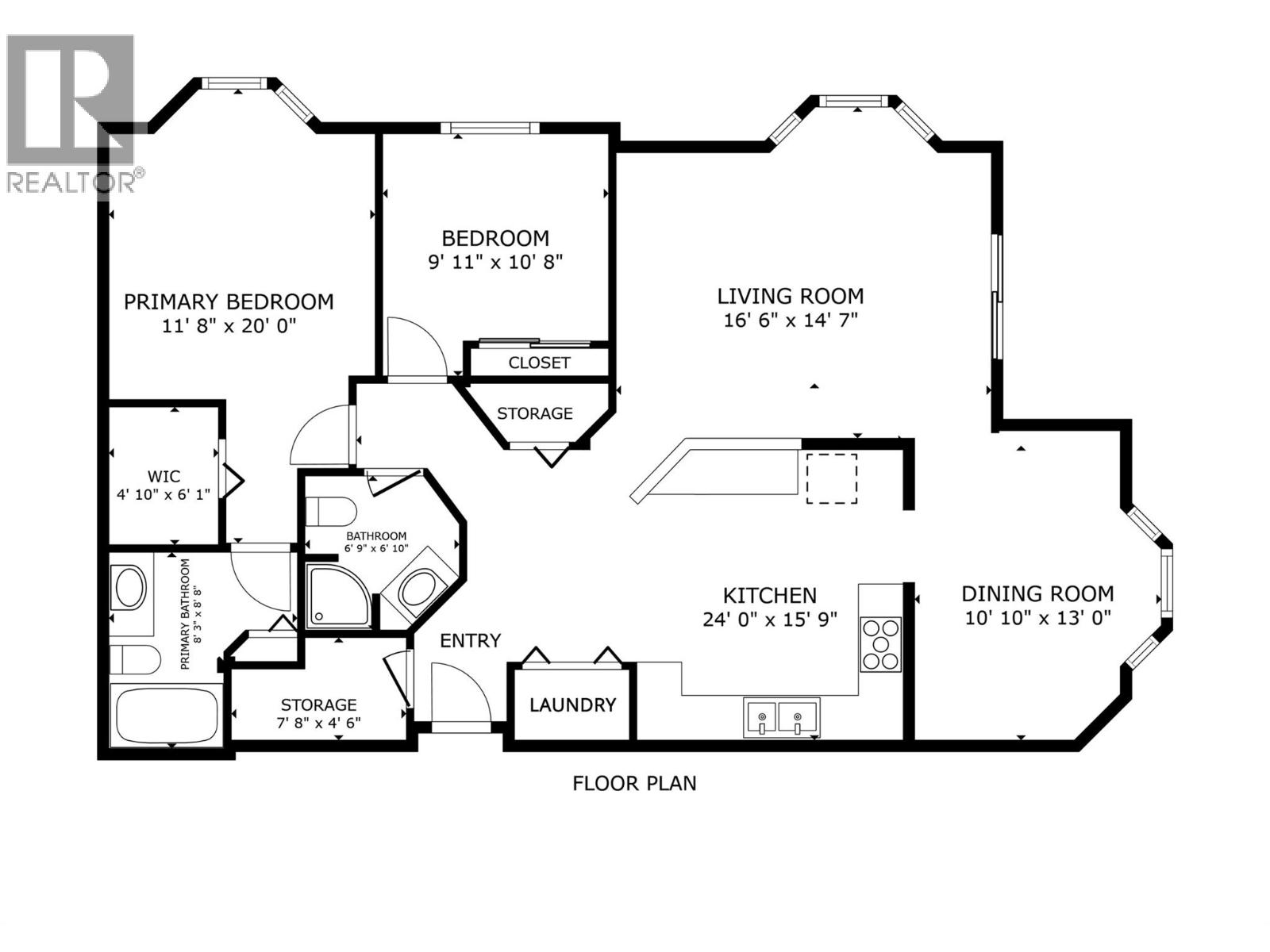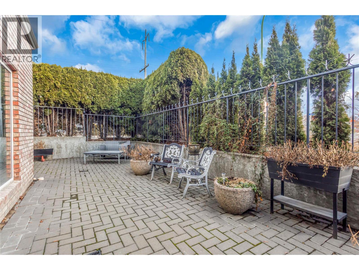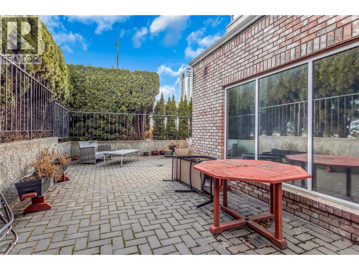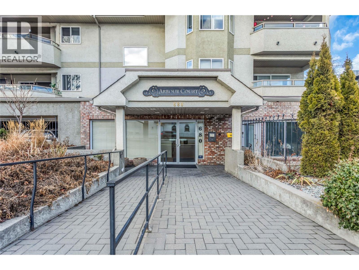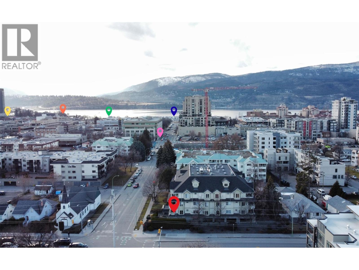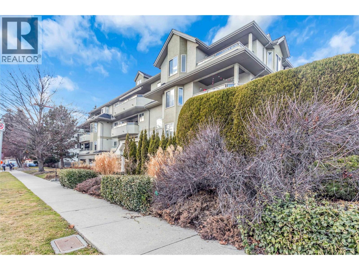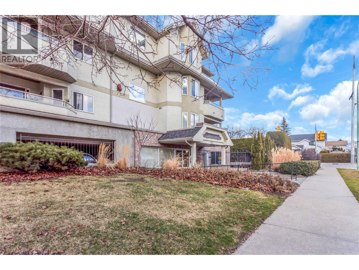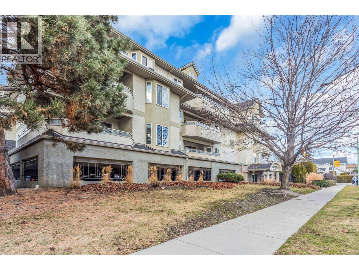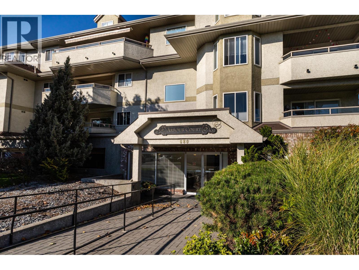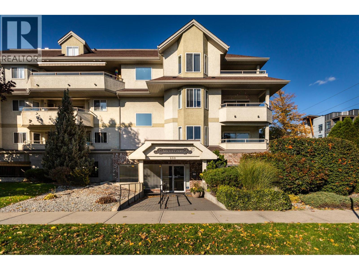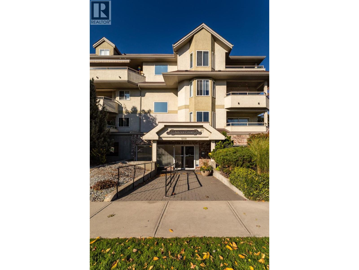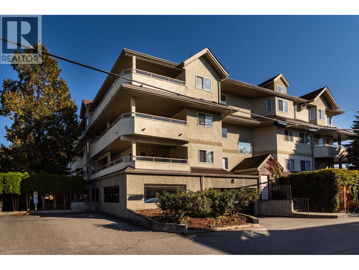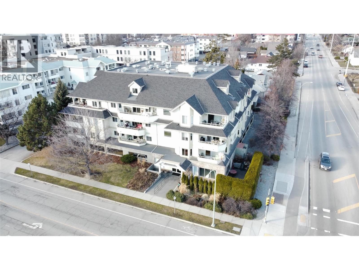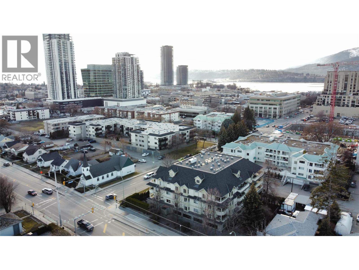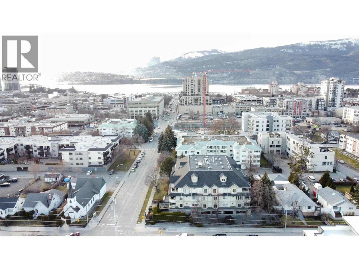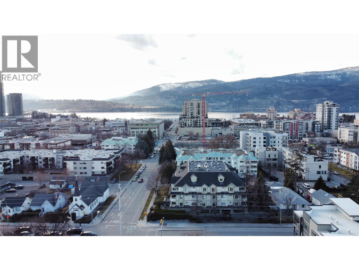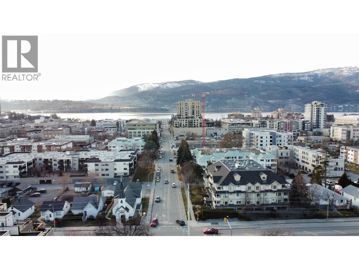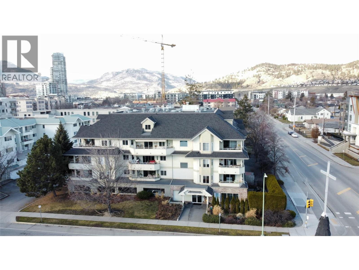680 Doyle Avenue Unit# 101 Kelowna, British Columbia V1Y 9S2
$446,900Maintenance, Reserve Fund Contributions, Insurance, Ground Maintenance, Property Management, Other, See Remarks, Recreation Facilities, Sewer, Waste Removal
$565.71 Monthly
Maintenance, Reserve Fund Contributions, Insurance, Ground Maintenance, Property Management, Other, See Remarks, Recreation Facilities, Sewer, Waste Removal
$565.71 MonthlyWelcome home to unparalleled downtown living in the heart of Kelowna's cultural district! This bright and spacious corner unit, nestled in a meticulously maintained building, offers the ultimate urban lifestyle with an eclectic mix of shops, critically acclaimed restaurants, cozy cafes, and convenient transportation options just a short stroll away. Wake up to gentle morning sun and breathtaking mountain views from this ideally positioned unit, featuring a large living room, formal dining area, and an oversized entertainer's kitchen, along with two spacious bedrooms and two full bathrooms (one as an ensuite). Enjoy your morning coffee or cultivate a summer herb garden on the south-facing balcony, and appreciate abundant in-home storage, including a large storage/pantry PLUS a large storage locker on the same floor for easy access. This home comes with a secured, underground parking stall, though with downtown's amenities so close, you might find yourself embracing a car-free lifestyle. This strata also welcomes one dog or cat (with some restrictions). Don't miss this incredible opportunity to live in style and comfort in one of Kelowna's most sought-after locations—some furniture is negotiable, making your move even easier! (id:23267)
Property Details
| MLS® Number | 10354849 |
| Property Type | Single Family |
| Neigbourhood | Kelowna North |
| Community Name | Arbour Court |
| Parking Space Total | 1 |
| Storage Type | Storage, Locker |
Building
| Bathroom Total | 2 |
| Bedrooms Total | 2 |
| Architectural Style | Other |
| Constructed Date | 1995 |
| Cooling Type | Wall Unit |
| Heating Type | Baseboard Heaters |
| Stories Total | 1 |
| Size Interior | 1,184 Ft2 |
| Type | Apartment |
| Utility Water | Municipal Water |
Parking
| Parkade | |
| Underground |
Land
| Acreage | No |
| Sewer | Municipal Sewage System |
| Size Total Text | Under 1 Acre |
| Zoning Type | Unknown |
Rooms
| Level | Type | Length | Width | Dimensions |
|---|---|---|---|---|
| Main Level | Laundry Room | 4'5'' x 4' | ||
| Main Level | Full Bathroom | 6'9'' x 6'10'' | ||
| Main Level | Bedroom | 9'11'' x 10'8'' | ||
| Main Level | Full Ensuite Bathroom | 8'3'' x 8'8'' | ||
| Main Level | Other | 4'10'' x 6'1'' | ||
| Main Level | Primary Bedroom | 11'8'' x 20' | ||
| Main Level | Dining Room | 10'10'' x 13' | ||
| Main Level | Living Room | 16'6'' x 14'7'' | ||
| Main Level | Storage | 7'8'' x 4'6'' | ||
| Main Level | Kitchen | 24' x 15'9'' | ||
| Main Level | Foyer | 4' x 4' |
https://www.realtor.ca/real-estate/28561678/680-doyle-avenue-unit-101-kelowna-kelowna-north
Contact Us
Contact us for more information

