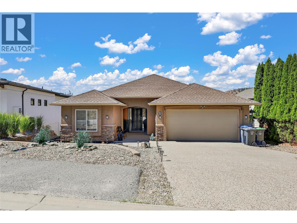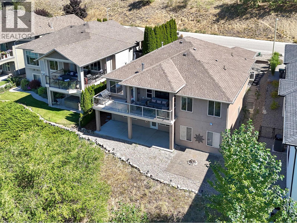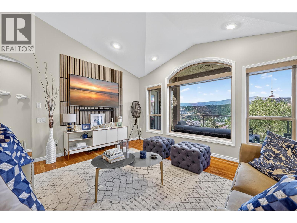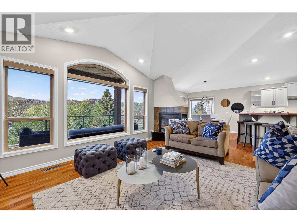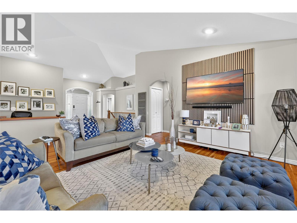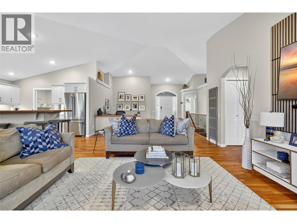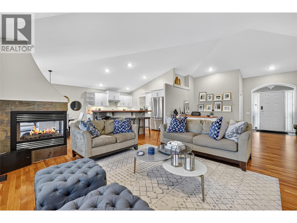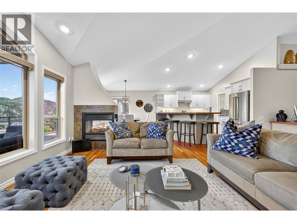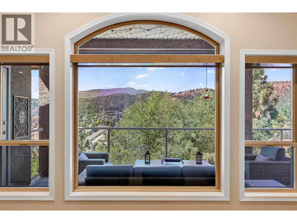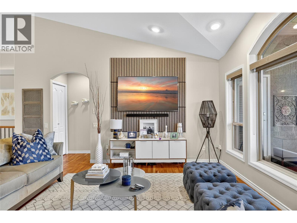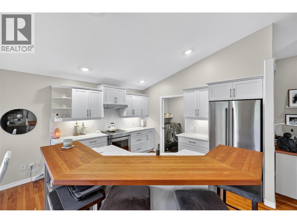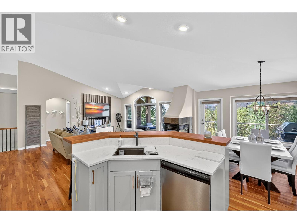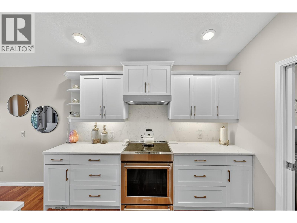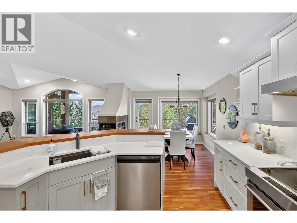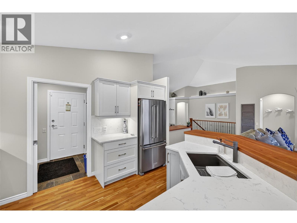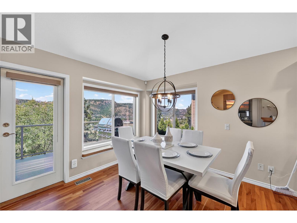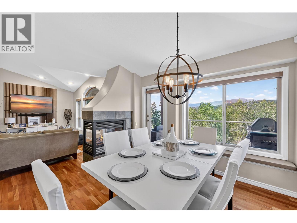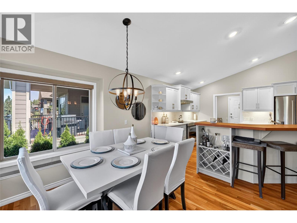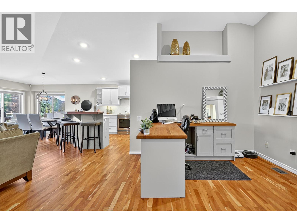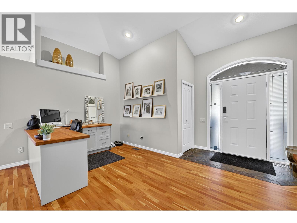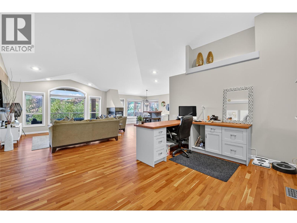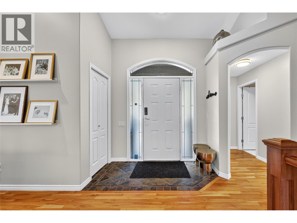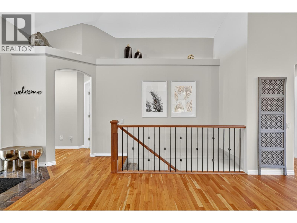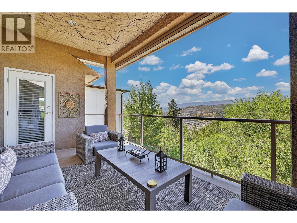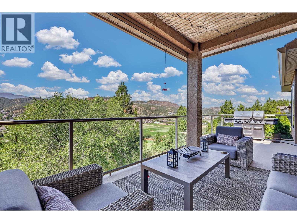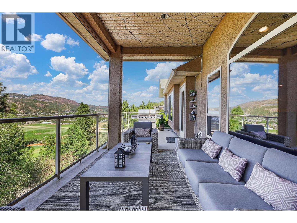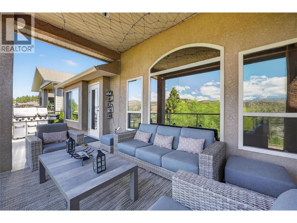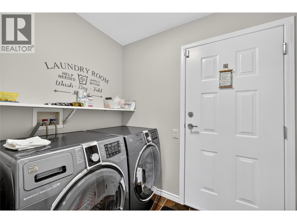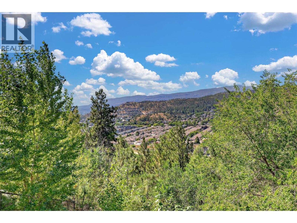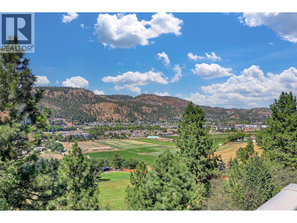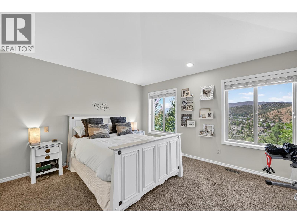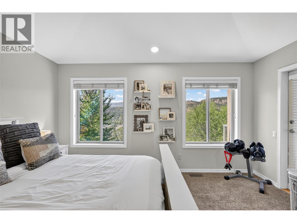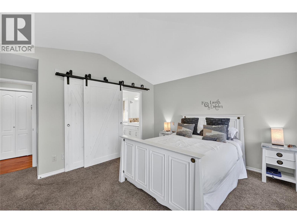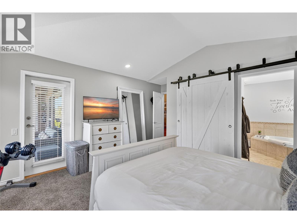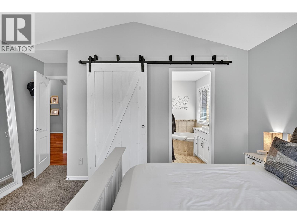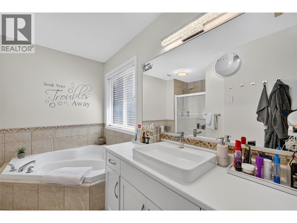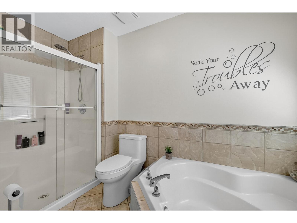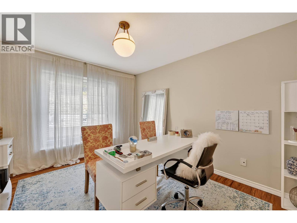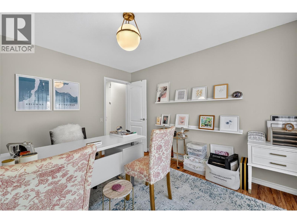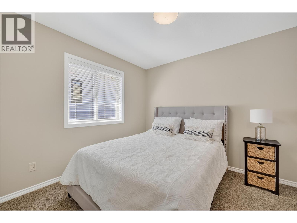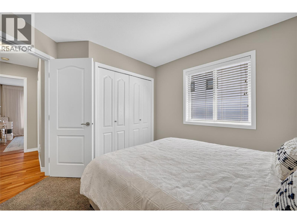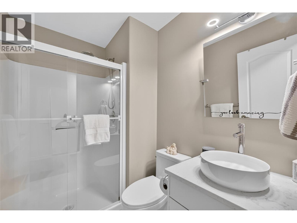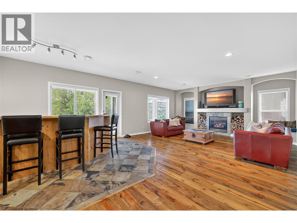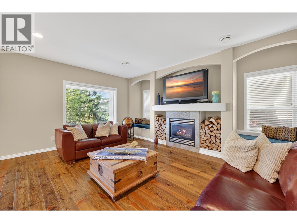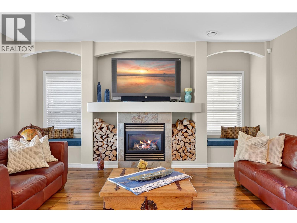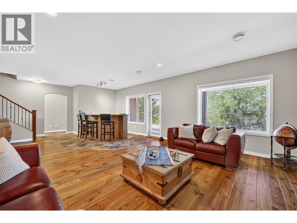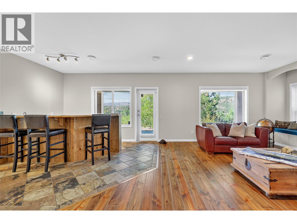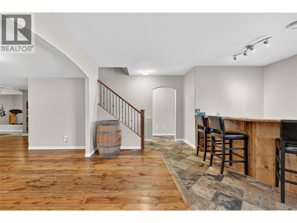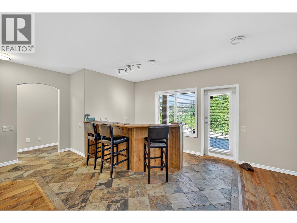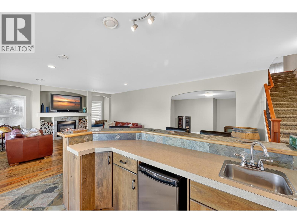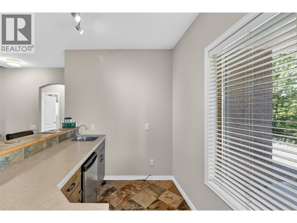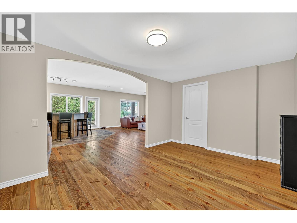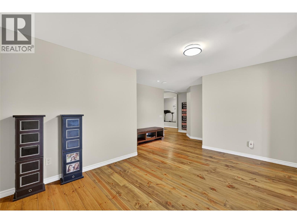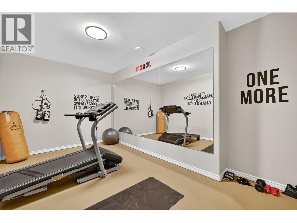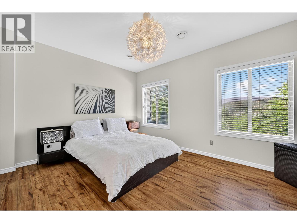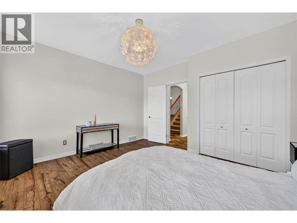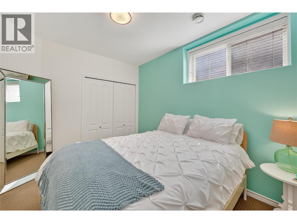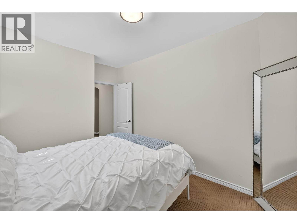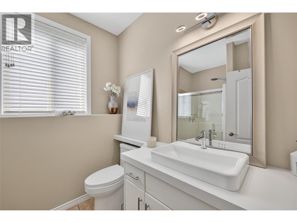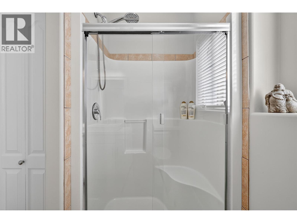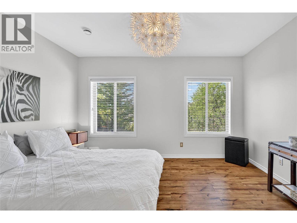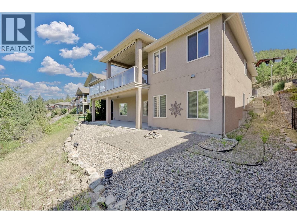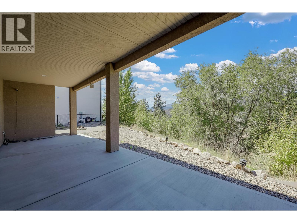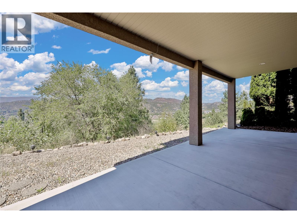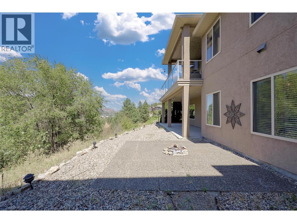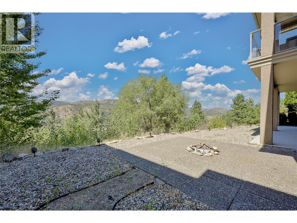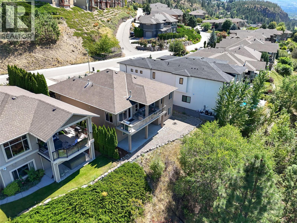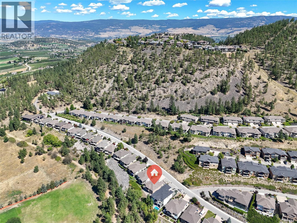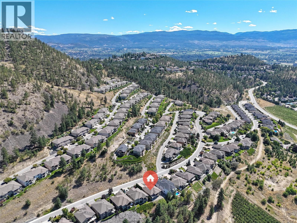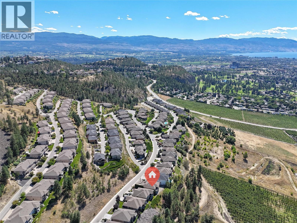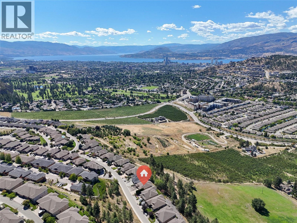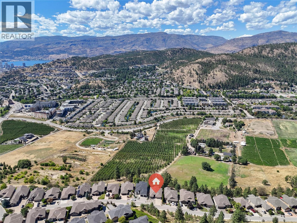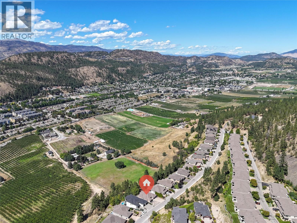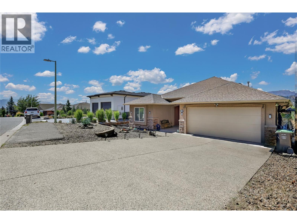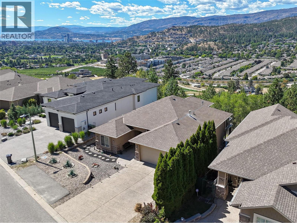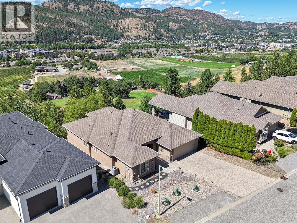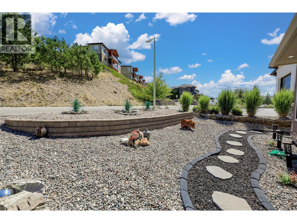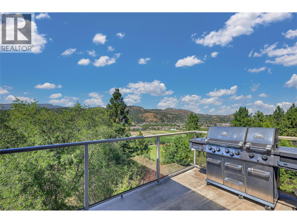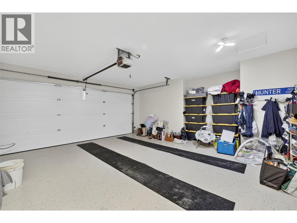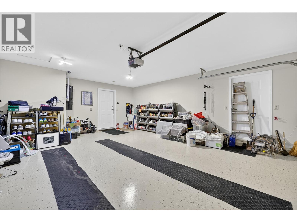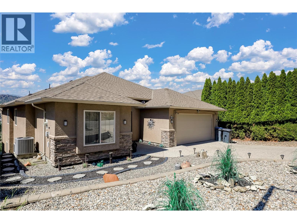5 Bedroom
3 Bathroom
3,202 ft2
Ranch
Fireplace
Central Air Conditioning
Forced Air, See Remarks
$1,399,900
Absolutely stunning 3,200 sqft walk-out rancher on sought-after Dilworth Mountain, offering breathtaking 180° views of mountains, orchards, and a glimpse of the lake. This stylish Dilworth Homes built home boasts a bright, flowing open plan with vaulted ceilings, large windows, and top-end finishes. The main level features 3 bedrooms, a 3 sided gas fireplaces, and a spacious kitchen with stainless steel appliances. The lower level offers 2 additional bedrooms, a wet bar, a gas fireplace, and a huge rec room—perfect for entertaining. Enjoy the outdoors with a large covered patio with sunshade, a covered deck, and a private, zeroscaped backyard with a gas firepit. Double garage with oversized driveway and extra parking pad. Natural gas BBQ hookup. Close to Lake Okanagan, downtown Kelowna, beaches, golf, and shopping—this home delivers luxury, comfort, and location in one perfect package. (id:23267)
Property Details
|
MLS® Number
|
10359424 |
|
Property Type
|
Single Family |
|
Neigbourhood
|
Dilworth Mountain |
|
Parking Space Total
|
5 |
|
View Type
|
City View, Lake View, Mountain View, Valley View, View (panoramic) |
Building
|
Bathroom Total
|
3 |
|
Bedrooms Total
|
5 |
|
Architectural Style
|
Ranch |
|
Basement Type
|
Full |
|
Constructed Date
|
2003 |
|
Construction Style Attachment
|
Detached |
|
Cooling Type
|
Central Air Conditioning |
|
Fireplace Fuel
|
Gas |
|
Fireplace Present
|
Yes |
|
Fireplace Type
|
Unknown |
|
Flooring Type
|
Carpeted, Wood, Tile |
|
Heating Type
|
Forced Air, See Remarks |
|
Stories Total
|
2 |
|
Size Interior
|
3,202 Ft2 |
|
Type
|
House |
|
Utility Water
|
Municipal Water |
Parking
Land
|
Acreage
|
No |
|
Sewer
|
Municipal Sewage System |
|
Size Irregular
|
0.25 |
|
Size Total
|
0.25 Ac|under 1 Acre |
|
Size Total Text
|
0.25 Ac|under 1 Acre |
|
Zoning Type
|
Unknown |
Rooms
| Level |
Type |
Length |
Width |
Dimensions |
|
Basement |
3pc Bathroom |
|
|
8'2'' x 6'6'' |
|
Basement |
Utility Room |
|
|
12'9'' x 7'4'' |
|
Basement |
Other |
|
|
15'5'' x 12'7'' |
|
Basement |
Bedroom |
|
|
14'2'' x 12'8'' |
|
Basement |
Bedroom |
|
|
13'2'' x 9'6'' |
|
Basement |
Recreation Room |
|
|
27'9'' x 27'9'' |
|
Main Level |
Other |
|
|
22'2'' x 21'1'' |
|
Main Level |
3pc Bathroom |
|
|
7'5'' x 5'5'' |
|
Main Level |
Bedroom |
|
|
12'3'' x 10'5'' |
|
Main Level |
Bedroom |
|
|
11'3'' x 9'11'' |
|
Main Level |
4pc Ensuite Bath |
|
|
10'10'' x 9'11'' |
|
Main Level |
Primary Bedroom |
|
|
15'7'' x 14'3'' |
|
Main Level |
Living Room |
|
|
27'10'' x 15' |
|
Main Level |
Kitchen |
|
|
12'10'' x 12'6'' |
https://www.realtor.ca/real-estate/28791090/600-denali-drive-kelowna-dilworth-mountain

