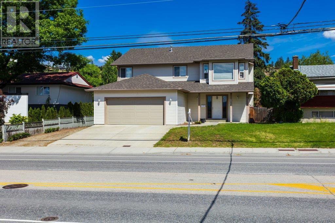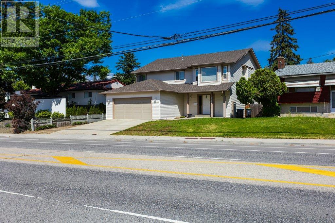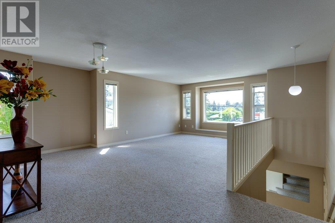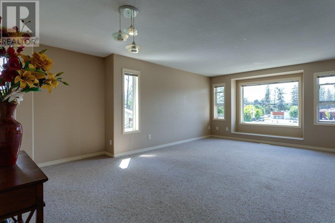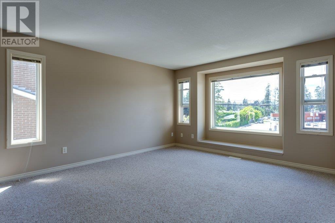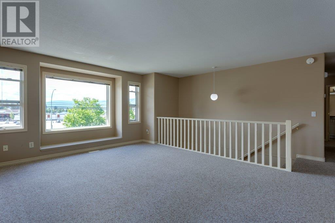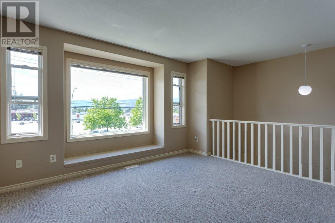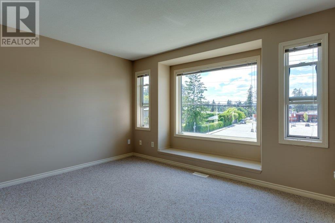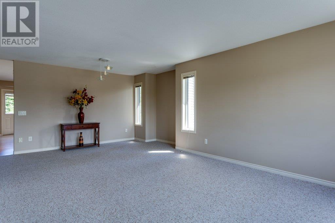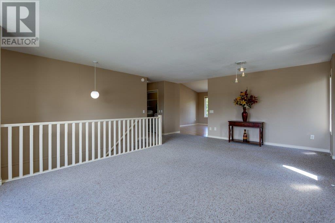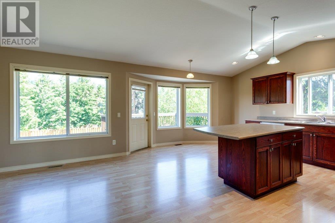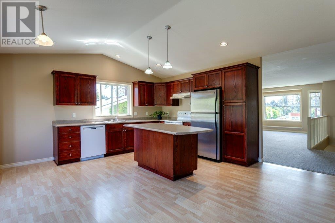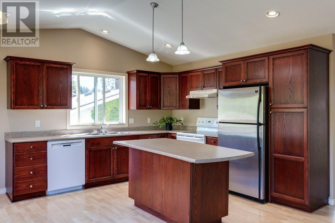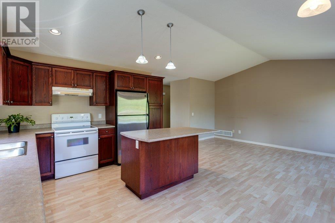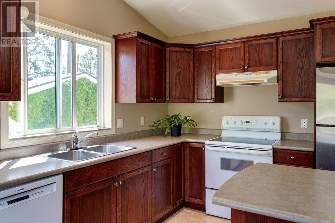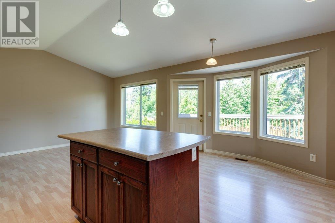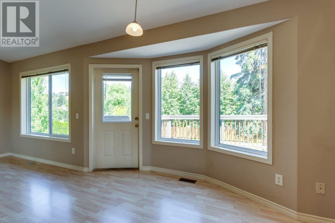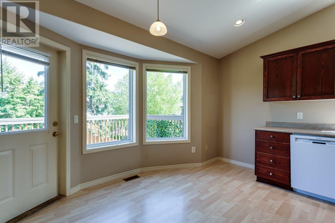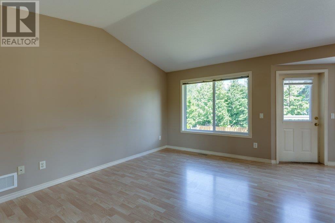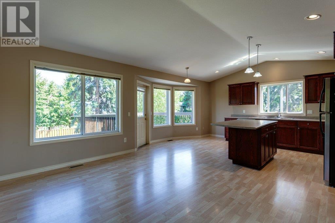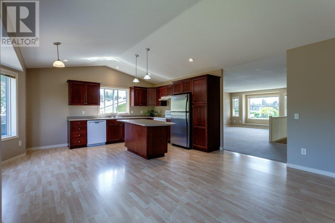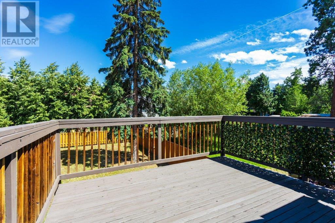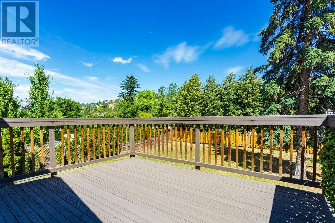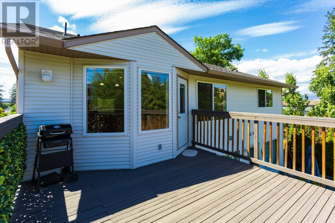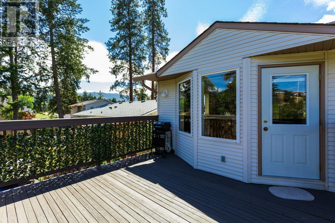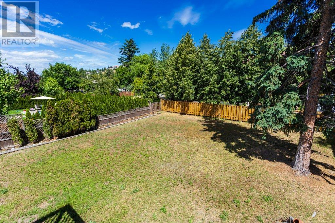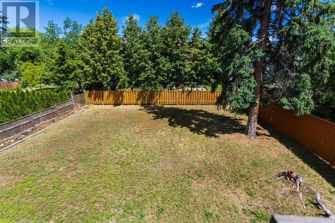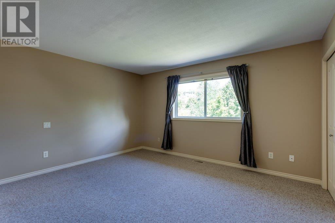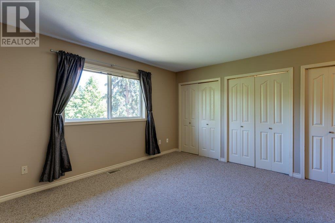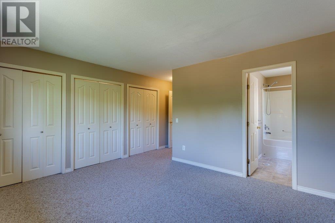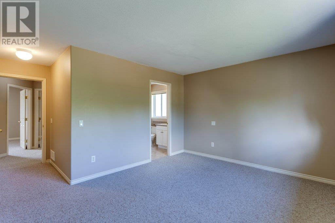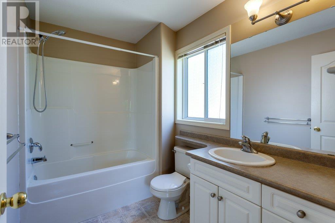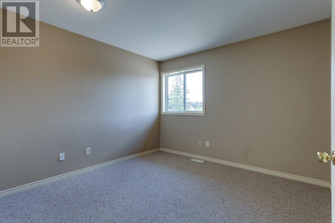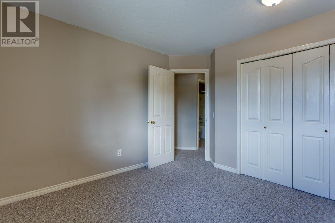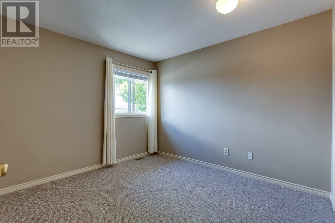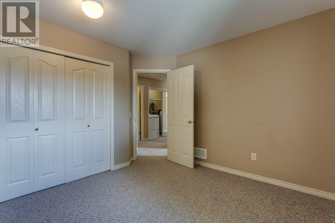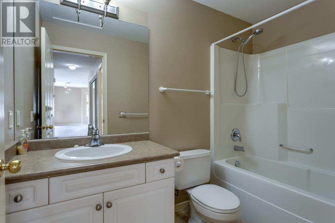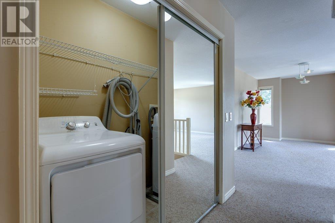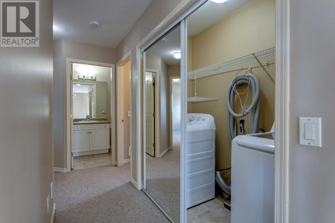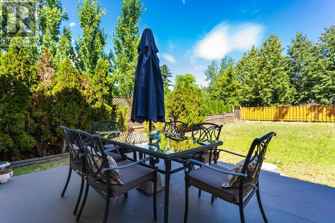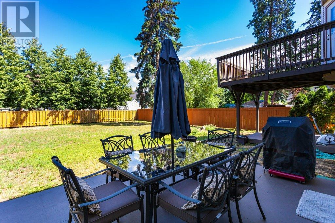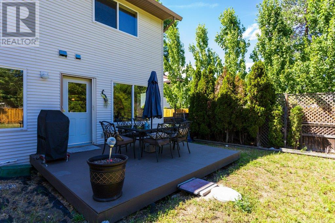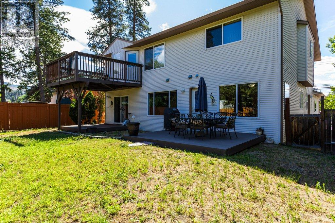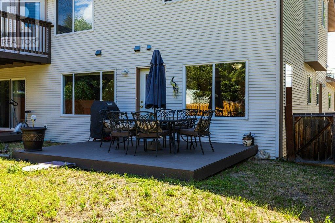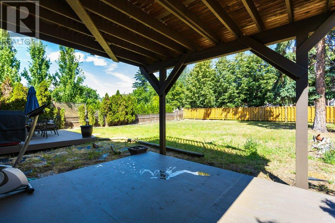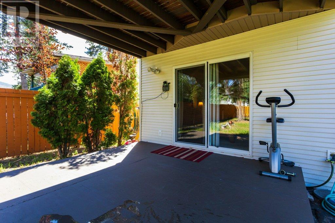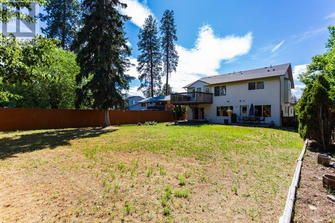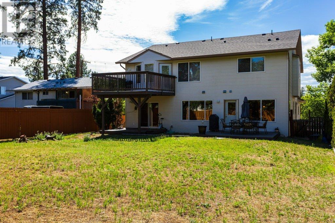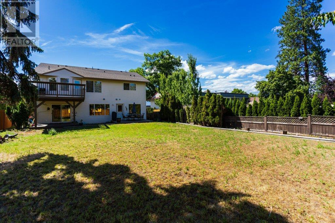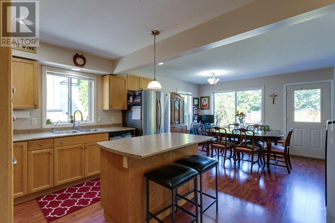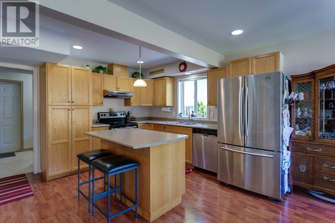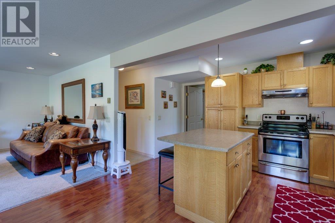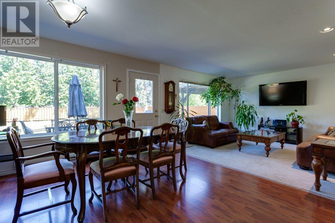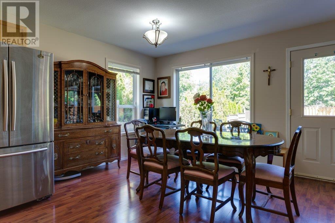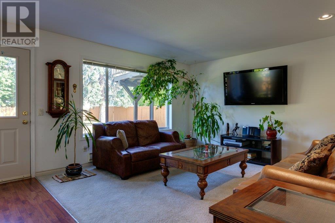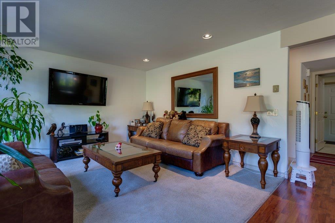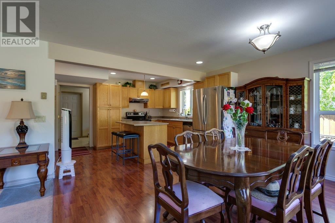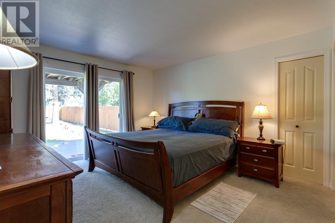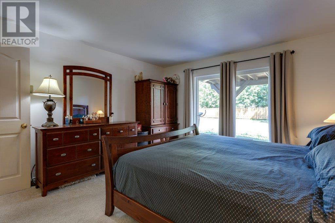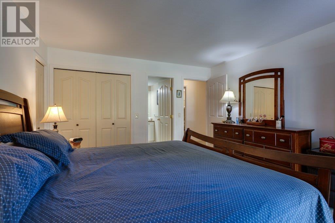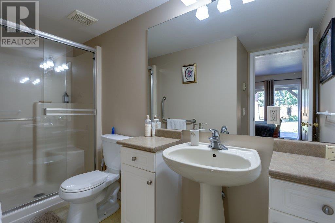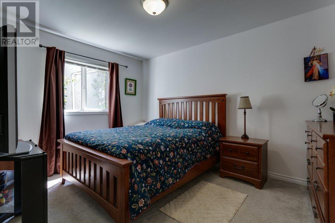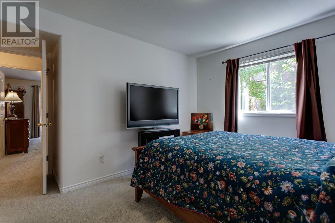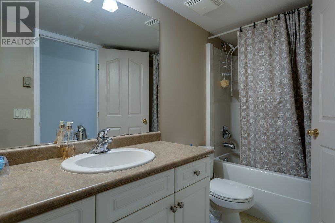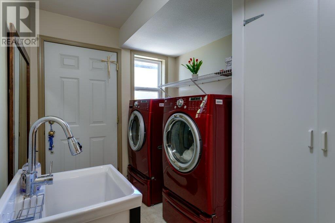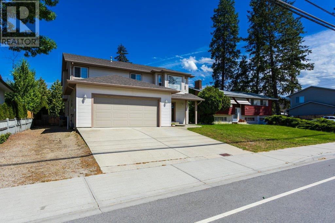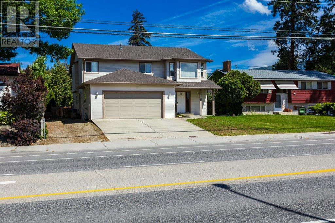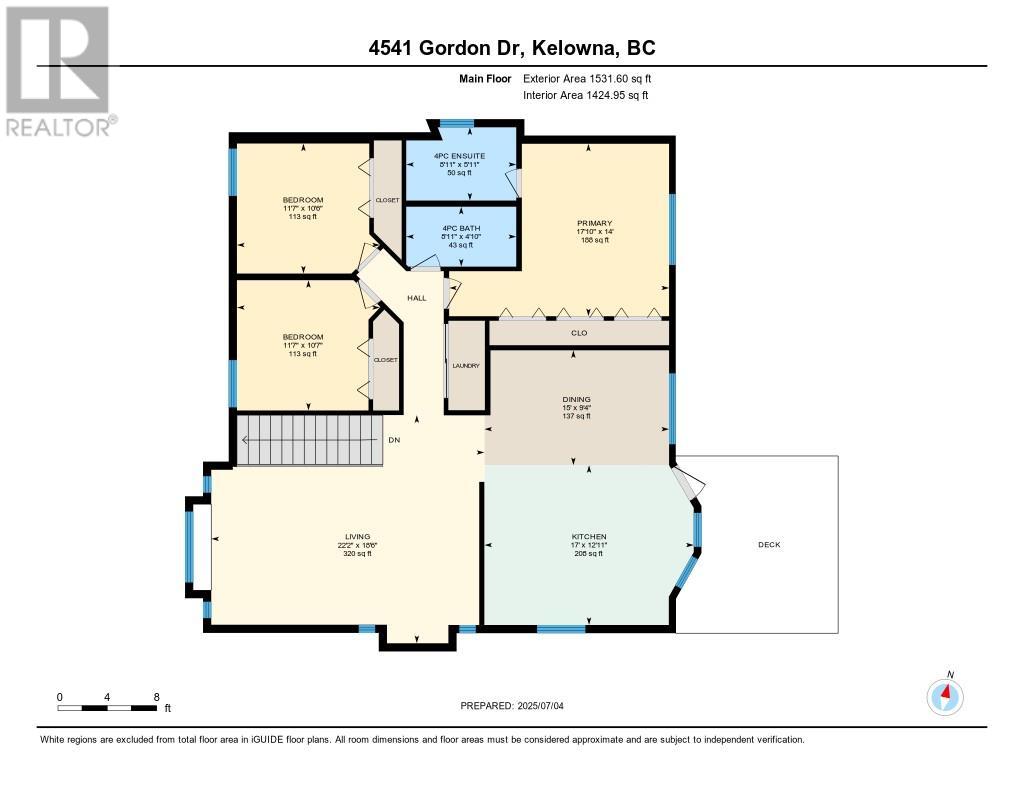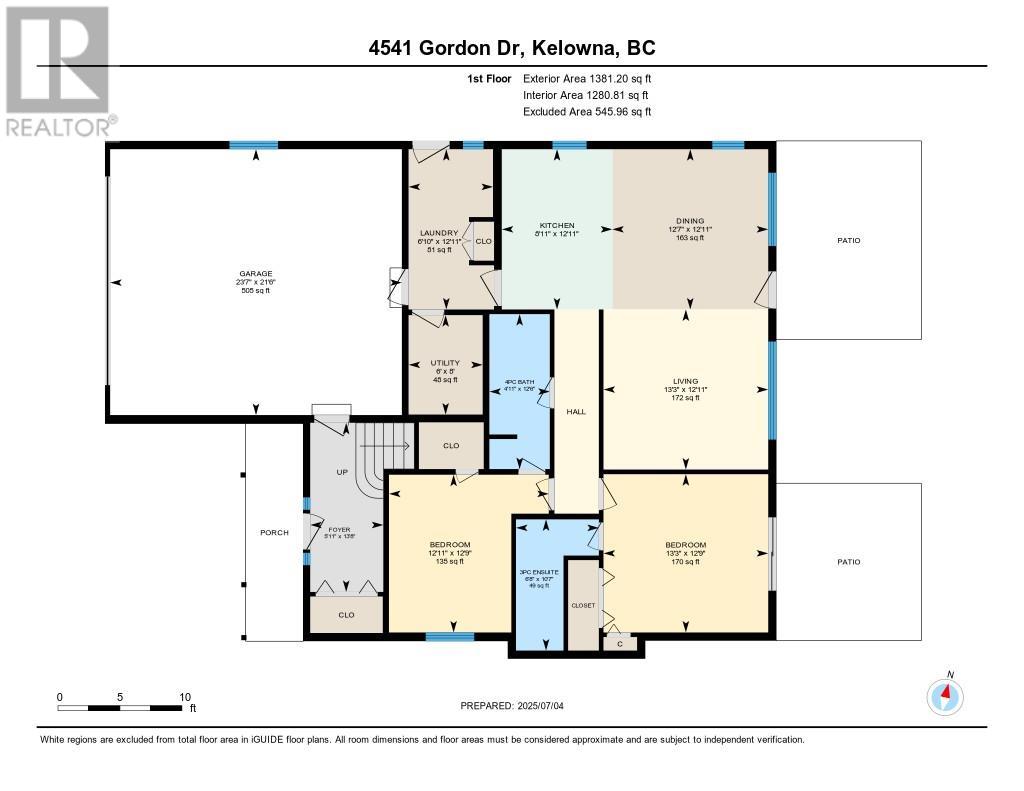5 Bedroom
4 Bathroom
2,913 ft2
Central Air Conditioning
Baseboard Heaters, Forced Air, See Remarks
$1,200,000
Located in Kelowna’s desirable Lower Mission, this 5-bedroom, 4-bathroom home offers exceptional potential and a family-friendly layout. The main level features 3 spacious bedrooms and 2 bathrooms, while the fully self-contained 2-bedroom, 2-bath Legal suite with its own entrance, parking, and laundry provides an ideal mortgage helper or multi-generational living space. Set on a .2-acre lot, the expansive backyard offers room to create your dream outdoor oasis, whether that’s adding a pool, garden, or entertainment area. With its easy-care yard, this home strikes the perfect balance of low maintenance and future potential. The location is unbeatable—within walking distance to four schools, parks, beaches, and the newly built DeHart Park, which boasts a playground, dog park, outdoor fitness area, pickleball courts, and more. Mission Village Centre is just minutes away, featuring a variety of shops, restaurants, and essential services. The H2O Adventure and Fitness Centre and Kelowna’s best beaches are also nearby, making this home ideal for an active lifestyle. With room to grow, a versatile layout, and a prime location close to everything you need, this Lower Mission home offers incredible value and opportunity in one of Kelowna’s most sought-after neighborhoods. (id:23267)
Property Details
|
MLS® Number
|
10354751 |
|
Property Type
|
Single Family |
|
Neigbourhood
|
Lower Mission |
|
Parking Space Total
|
6 |
Building
|
Bathroom Total
|
4 |
|
Bedrooms Total
|
5 |
|
Appliances
|
Refrigerator, Dishwasher, Range - Electric, Washer & Dryer |
|
Basement Type
|
Full |
|
Constructed Date
|
2001 |
|
Construction Style Attachment
|
Detached |
|
Cooling Type
|
Central Air Conditioning |
|
Exterior Finish
|
Vinyl Siding |
|
Heating Type
|
Baseboard Heaters, Forced Air, See Remarks |
|
Roof Material
|
Asphalt Shingle |
|
Roof Style
|
Unknown |
|
Stories Total
|
2 |
|
Size Interior
|
2,913 Ft2 |
|
Type
|
House |
|
Utility Water
|
Municipal Water |
Parking
Land
|
Acreage
|
No |
|
Sewer
|
Municipal Sewage System |
|
Size Irregular
|
0.2 |
|
Size Total
|
0.2 Ac|under 1 Acre |
|
Size Total Text
|
0.2 Ac|under 1 Acre |
|
Zoning Type
|
Unknown |
Rooms
| Level |
Type |
Length |
Width |
Dimensions |
|
Lower Level |
Other |
|
|
21'6'' x 23'7'' |
|
Lower Level |
Utility Room |
|
|
8' x 6' |
|
Lower Level |
Foyer |
|
|
13'8'' x 5'11'' |
|
Lower Level |
Laundry Room |
|
|
12'11'' x 6'10'' |
|
Lower Level |
3pc Ensuite Bath |
|
|
10'7'' x 6'8'' |
|
Main Level |
4pc Bathroom |
|
|
8'11'' x 4'10'' |
|
Main Level |
Bedroom |
|
|
11'7'' x 10'6'' |
|
Main Level |
Bedroom |
|
|
11'7'' x 10'7'' |
|
Main Level |
Laundry Room |
|
|
' x ' |
|
Main Level |
4pc Ensuite Bath |
|
|
8'11'' x 5'11'' |
|
Main Level |
Primary Bedroom |
|
|
17'10'' x 14' |
|
Main Level |
Living Room |
|
|
22'2'' x 18'6'' |
|
Main Level |
Dining Room |
|
|
15' x 9'4'' |
|
Main Level |
Kitchen |
|
|
17' x 12'11'' |
|
Additional Accommodation |
Full Bathroom |
|
|
12'6'' x 4'11'' |
|
Additional Accommodation |
Bedroom |
|
|
12'9'' x 12'11'' |
|
Additional Accommodation |
Primary Bedroom |
|
|
13'3'' x 12'9'' |
|
Additional Accommodation |
Living Room |
|
|
13'3'' x 12'11'' |
|
Additional Accommodation |
Dining Room |
|
|
12'11'' x 12'7'' |
|
Additional Accommodation |
Kitchen |
|
|
12'11'' x 8'11'' |
https://www.realtor.ca/real-estate/28561475/4541-gordon-drive-kelowna-lower-mission

