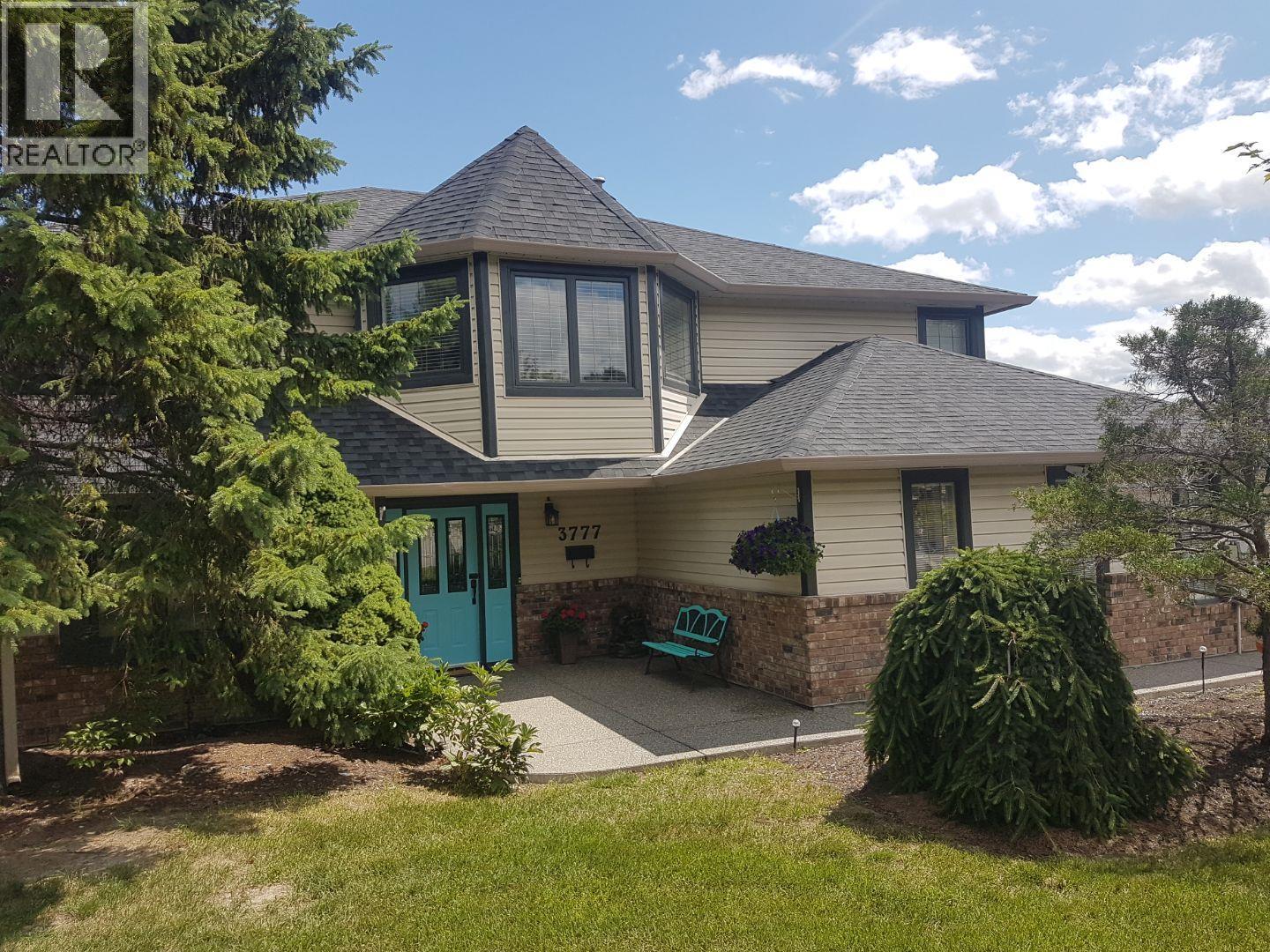5 Bedroom
2 Bathroom
2,815 ft2
Fireplace
Central Air Conditioning
Forced Air, See Remarks
Landscaped
$919,000
Value priced and full of pride of ownership, this Lower Glenrosa family home offers curb appeal, functionality, and beautiful views of Okanagan Lake. With over 2,800 sq. ft. of living space, the main home features a family-friendly layout with 3 bedrooms on the main level and 2 full bathrooms. The bright kitchen has stainless steel appliances, ample cupboard and counter space, and opens to a covered outdoor area perfect for entertaining while enjoying city lights, mountain, and lake views. A large bonus room with fireplace on the entry level provides versatile space for a media room, playroom, or office. The lower-level 2-bedroom suite is ideal for extended family or income potential, offering new flooring, a spacious kitchen/eating area, full bathroom, separate entrance, and its own laundry. The property features a generous yard for kids and pets, a double garage, plus RV and toy parking. Located close to schools, parks, and amenities, this home blends value, lifestyle, and opportunity in one package. (id:23267)
Property Details
|
MLS® Number
|
10359795 |
|
Property Type
|
Single Family |
|
Neigbourhood
|
Glenrosa |
|
Amenities Near By
|
Golf Nearby, Park, Schools |
|
Features
|
Irregular Lot Size, Jacuzzi Bath-tub |
|
Parking Space Total
|
2 |
|
View Type
|
City View, Lake View, Mountain View |
Building
|
Bathroom Total
|
2 |
|
Bedrooms Total
|
5 |
|
Appliances
|
Refrigerator, Dishwasher, Dryer, Range - Electric, Washer |
|
Constructed Date
|
1989 |
|
Construction Style Attachment
|
Detached |
|
Cooling Type
|
Central Air Conditioning |
|
Exterior Finish
|
Brick, Vinyl Siding |
|
Fire Protection
|
Smoke Detector Only |
|
Fireplace Present
|
Yes |
|
Fireplace Type
|
Insert |
|
Flooring Type
|
Carpeted, Ceramic Tile, Laminate, Linoleum |
|
Heating Type
|
Forced Air, See Remarks |
|
Roof Material
|
Asphalt Shingle |
|
Roof Style
|
Unknown |
|
Stories Total
|
2 |
|
Size Interior
|
2,815 Ft2 |
|
Type
|
House |
|
Utility Water
|
Irrigation District |
Parking
Land
|
Acreage
|
No |
|
Land Amenities
|
Golf Nearby, Park, Schools |
|
Landscape Features
|
Landscaped |
|
Sewer
|
Septic Tank |
|
Size Irregular
|
0.26 |
|
Size Total
|
0.26 Ac|under 1 Acre |
|
Size Total Text
|
0.26 Ac|under 1 Acre |
|
Zoning Type
|
Unknown |
Rooms
| Level |
Type |
Length |
Width |
Dimensions |
|
Lower Level |
Family Room |
|
|
17'0'' x 11'0'' |
|
Lower Level |
Laundry Room |
|
|
5'3'' x 12'7'' |
|
Lower Level |
Other |
|
|
21' x 20'11'' |
|
Lower Level |
Foyer |
|
|
10'6'' x 11'11'' |
|
Main Level |
Primary Bedroom |
|
|
11'9'' x 14'2'' |
|
Main Level |
Kitchen |
|
|
12' x 11'1'' |
|
Main Level |
Living Room |
|
|
15'6'' x 14'8'' |
|
Main Level |
Dining Room |
|
|
11'1'' x 12'2'' |
|
Main Level |
Other |
|
|
7'5'' x 11'1'' |
|
Main Level |
Bedroom |
|
|
10'6'' x 12'2'' |
|
Main Level |
Bedroom |
|
|
10'8'' x 11'1'' |
|
Main Level |
4pc Ensuite Bath |
|
|
5'11'' x 8'10'' |
|
Main Level |
4pc Bathroom |
|
|
7'1'' x 7'7'' |
|
Additional Accommodation |
Kitchen |
|
|
18' x 13' |
|
Additional Accommodation |
Living Room |
|
|
17' x 11'6'' |
|
Additional Accommodation |
Bedroom |
|
|
12' x 10' |
|
Additional Accommodation |
Bedroom |
|
|
13' x 11' |
https://www.realtor.ca/real-estate/28775150/3777-salloum-road-west-kelowna-glenrosa


















































