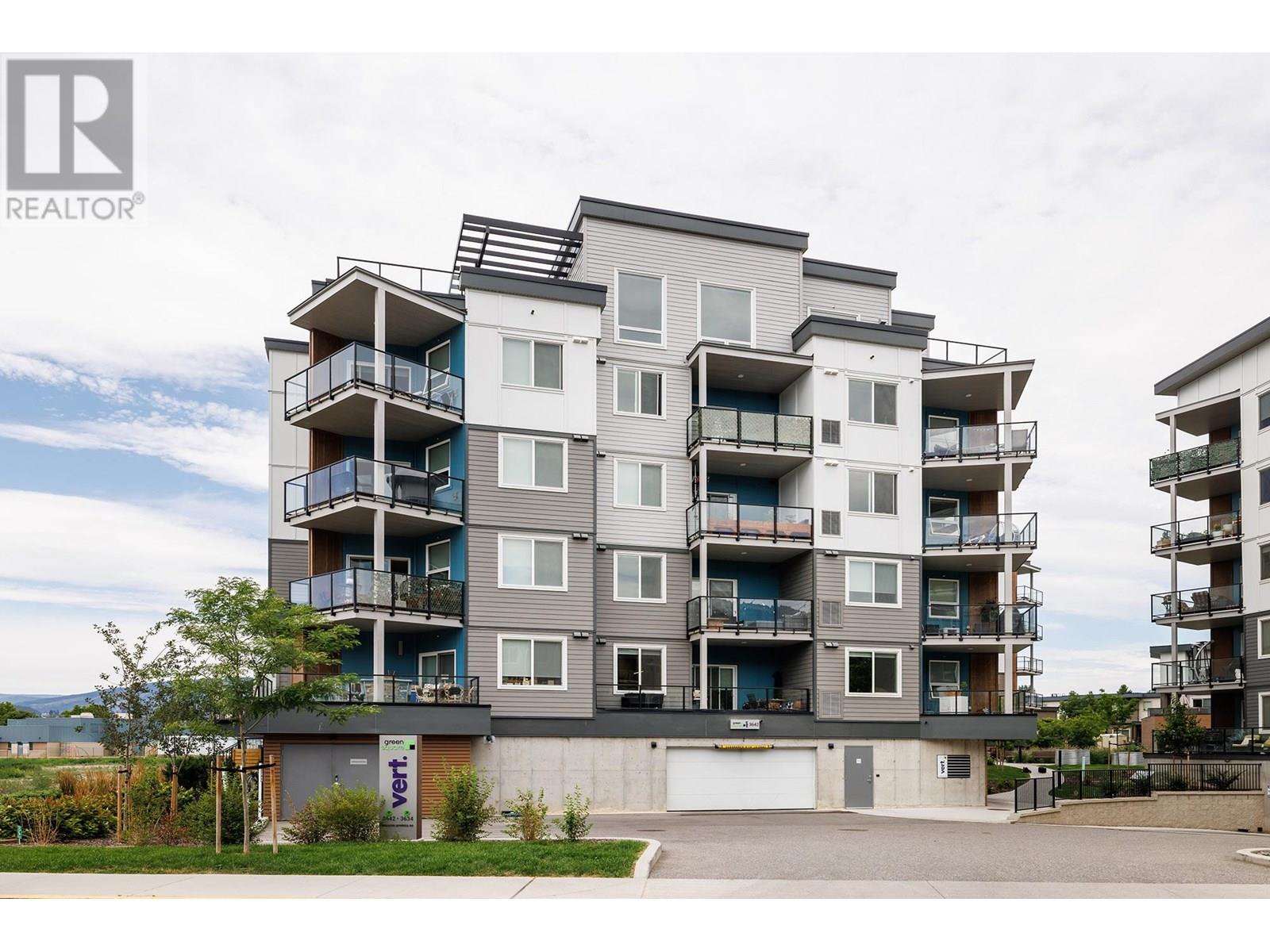1 Bedroom
1 Bathroom
703 ft2
Other
Central Air Conditioning
Forced Air
$479,900
Welcome to Green Square in Kelowna’s Lower Mission—an ideal home base for professionals, downsizers, or investors. This 1-bedroom + den, 1-bath condo offers 750 sq. ft. of bright, functional living space and can be sold fully turnkey for added convenience. The kitchen features quartz countertops, soft-close cabinets, and quality Frigidaire appliances, including an electric range with gas hookup available. An eat-in island with seating for two flows into the open living area, where sliding doors lead to a spacious covered deck with glass railings, a gas line, and views of the surrounding mountains. The primary bed includes a walk-in closet and direct access to the 4-piece bath with a floating vanity and tub/shower combination. A separate den provides flexible space for guests or a home office, while in-suite laundry and A/C offer comfort and practicality. Located just steps from Casorso Elementary and walking distance to beaches, restaurants, shops, Pandosy Village, breweries, and wineries. The pet-friendly building also features a rooftop patio with panoramic views—perfect for enjoying the Okanagan lifestyle. (id:23267)
Property Details
|
MLS® Number
|
10354457 |
|
Property Type
|
Single Family |
|
Neigbourhood
|
Lower Mission |
|
Community Name
|
Green Square Vert |
|
Features
|
Balcony, One Balcony |
|
Parking Space Total
|
1 |
|
Structure
|
Playground |
|
View Type
|
City View, Mountain View, View (panoramic) |
Building
|
Bathroom Total
|
1 |
|
Bedrooms Total
|
1 |
|
Appliances
|
Refrigerator, Dishwasher, Dryer, Range - Electric, Microwave, Hood Fan, Washer |
|
Architectural Style
|
Other |
|
Constructed Date
|
2022 |
|
Cooling Type
|
Central Air Conditioning |
|
Exterior Finish
|
Other |
|
Fire Protection
|
Security, Controlled Entry |
|
Flooring Type
|
Vinyl |
|
Heating Type
|
Forced Air |
|
Roof Material
|
Asphalt Shingle |
|
Roof Style
|
Unknown |
|
Stories Total
|
1 |
|
Size Interior
|
703 Ft2 |
|
Type
|
Apartment |
|
Utility Water
|
Municipal Water |
Parking
Land
|
Acreage
|
No |
|
Sewer
|
Municipal Sewage System |
|
Size Total Text
|
Under 1 Acre |
|
Zoning Type
|
Unknown |
Rooms
| Level |
Type |
Length |
Width |
Dimensions |
|
Main Level |
Den |
|
|
7'9'' x 8'7'' |
|
Main Level |
Living Room |
|
|
12'2'' x 15'7'' |
|
Main Level |
Laundry Room |
|
|
6'7'' x 6'0'' |
|
Main Level |
Kitchen |
|
|
10'1'' x 11'8'' |
|
Main Level |
Primary Bedroom |
|
|
10'0'' x 10'1'' |
|
Main Level |
4pc Bathroom |
|
|
10'1'' x 5'6'' |
https://www.realtor.ca/real-estate/28562118/3642-mission-springs-drive-unit-303-kelowna-lower-mission
























