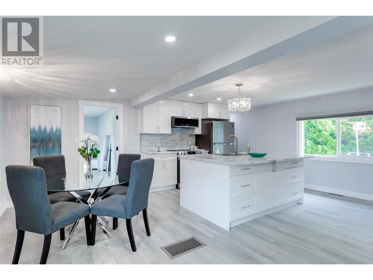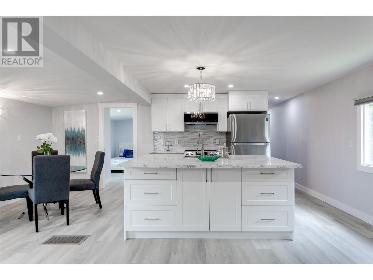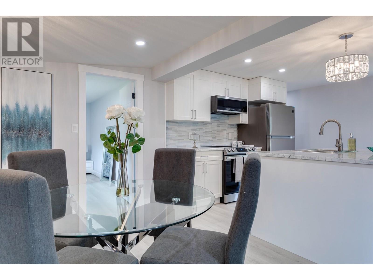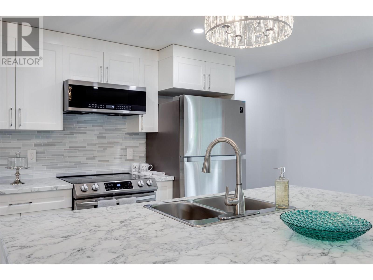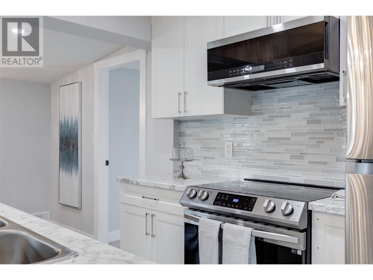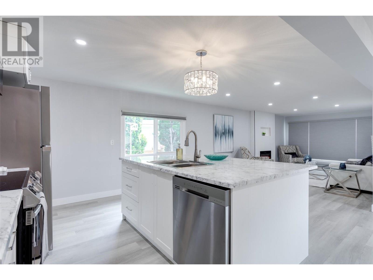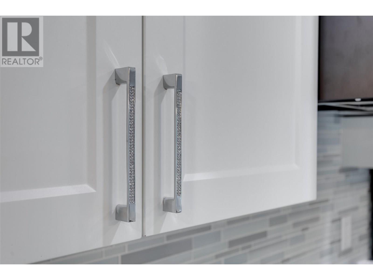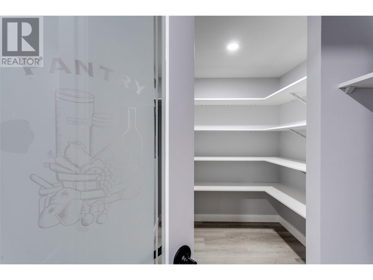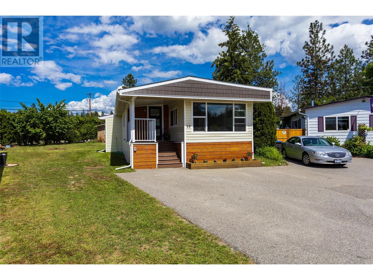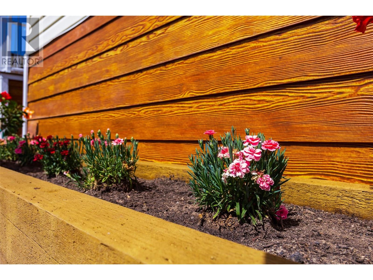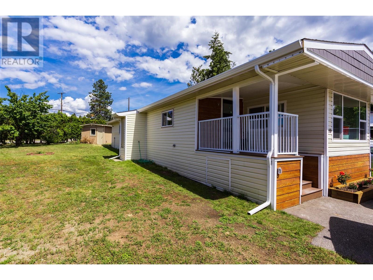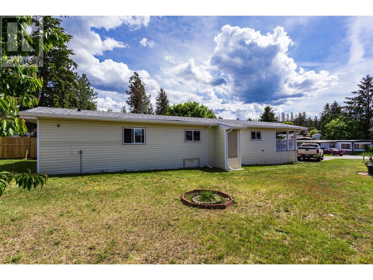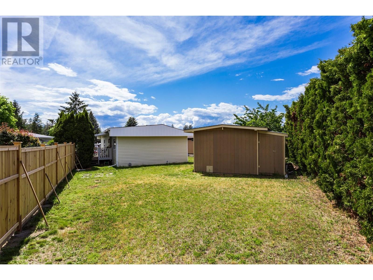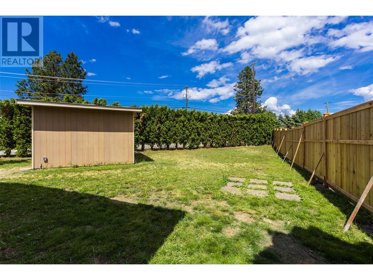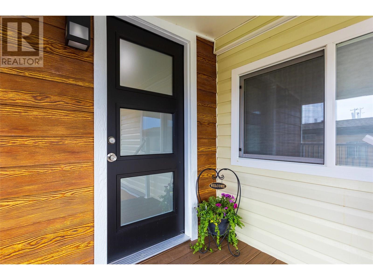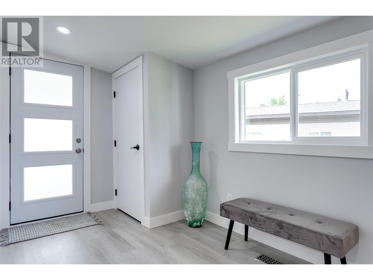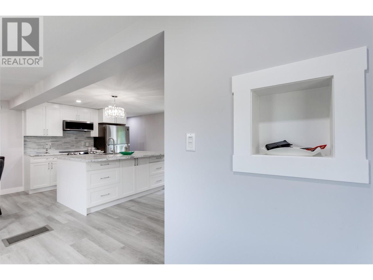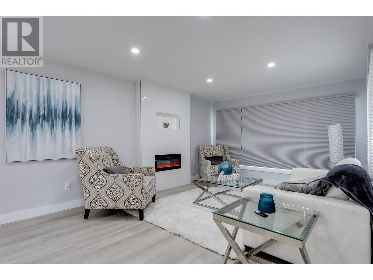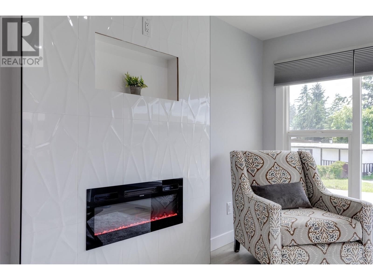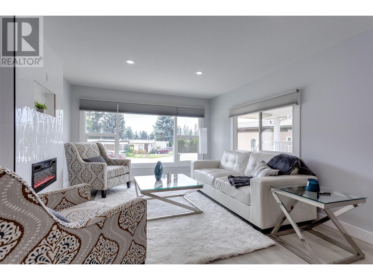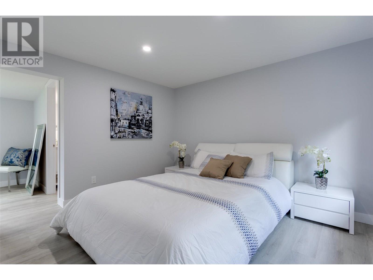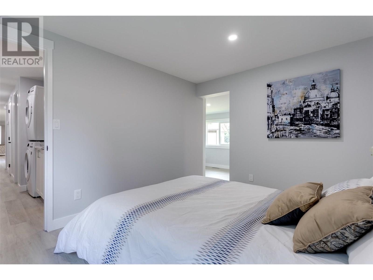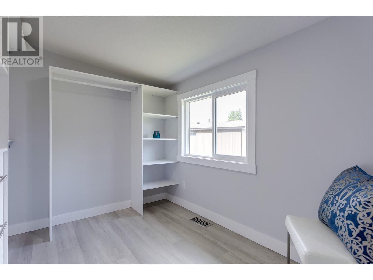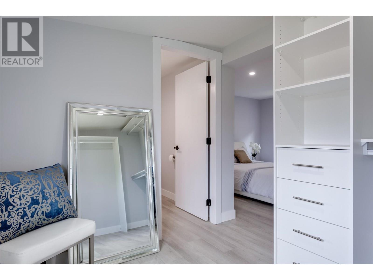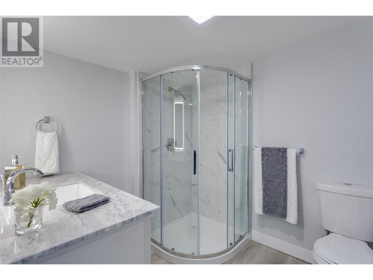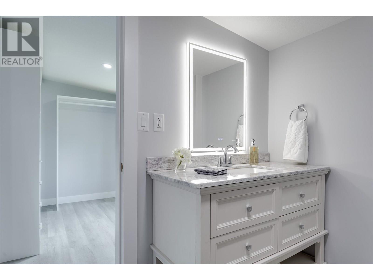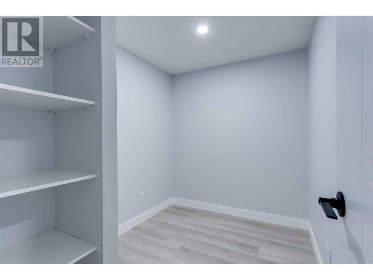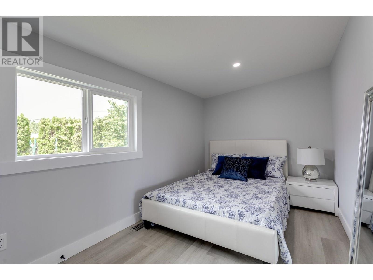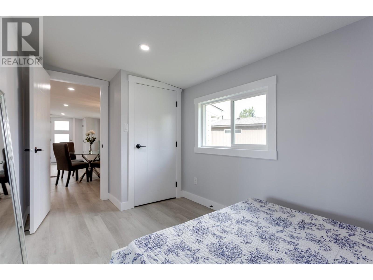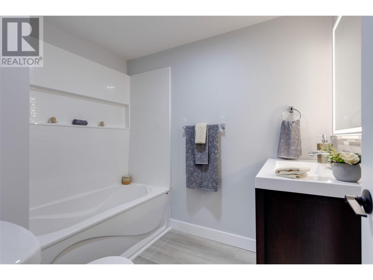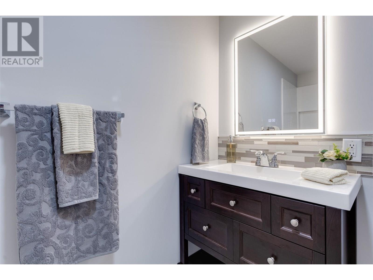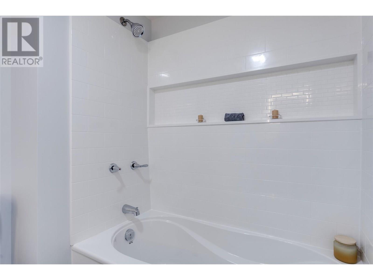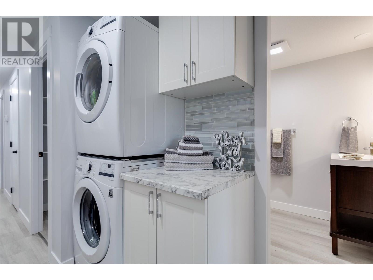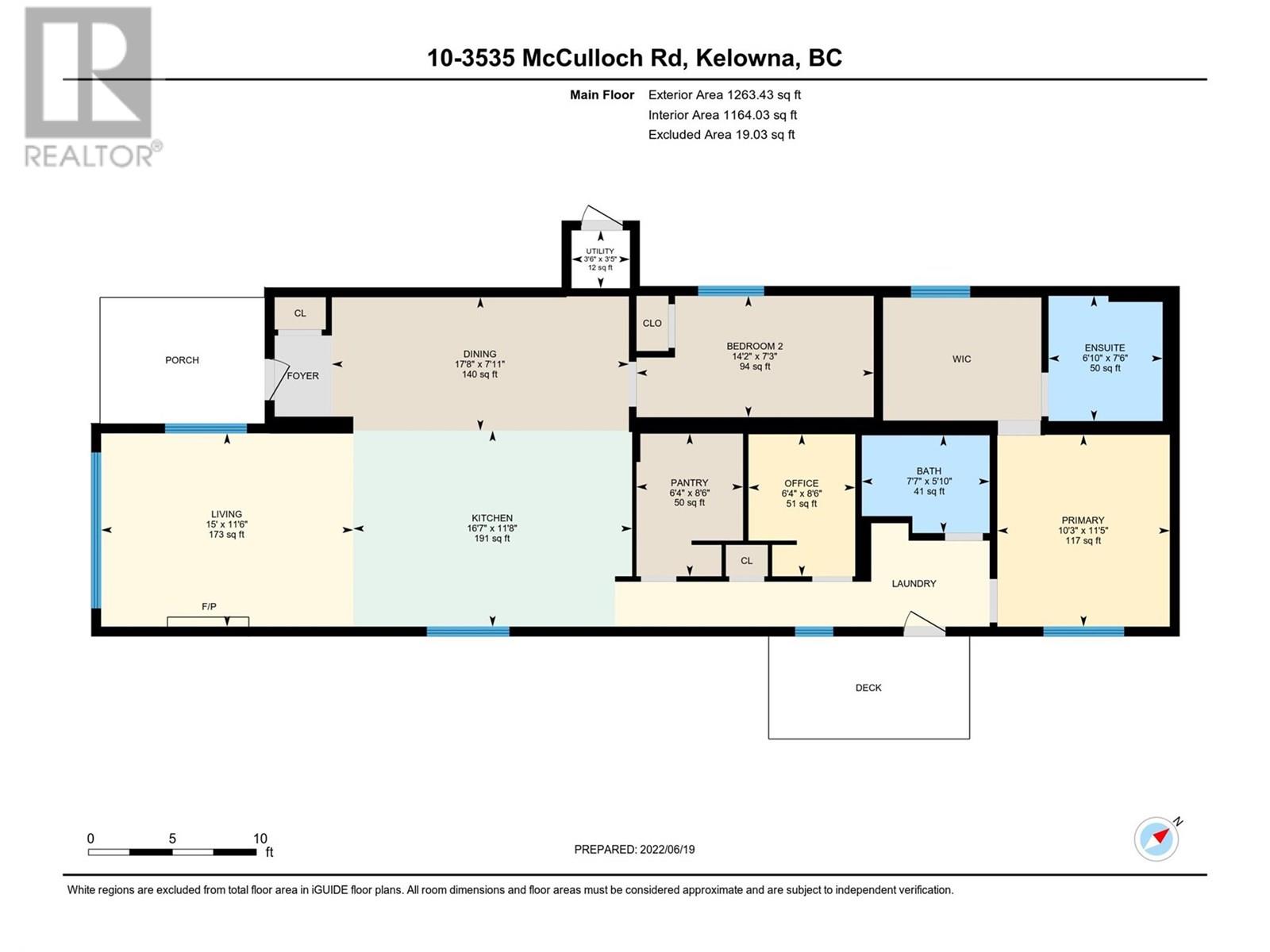3535 Mcculloch Road Unit# 10 Kelowna, British Columbia V1W 4R8
$333,900Maintenance, Pad Rental
$640 Monthly
Maintenance, Pad Rental
$640 MonthlyThis jaw dropper is waiting for you. Renovated end to end in 2022 and everything inside was brand new. Where else can you find a home like this with a master bedroom with a full walk-in closet and en-suite bathroom, kitchen with a walk in pantry, den and a large workshop with power for this price? 2 bedrooms, a den and 2 bathrooms, 2 covered decks. New heater/a/c unit and a massive pie shaped lot. This is a 55+/19+ park in SE Kelowna, close to Gallaghers golf course, public transit, firehall and plenty of fruit stands and wineries. RV storage lot on site as well. Rentals are allowed with park approval and lending is readily available in this park. One owner must be 55, other occupants must be 19+, pad rent of $640 per month. (id:23267)
Property Details
| MLS® Number | 10354951 |
| Property Type | Single Family |
| Neigbourhood | South East Kelowna |
| Amenities Near By | Golf Nearby |
| Community Features | Adult Oriented, Seniors Oriented |
| Features | Level Lot, Corner Site, Central Island |
| Parking Space Total | 3 |
Building
| Bathroom Total | 2 |
| Bedrooms Total | 2 |
| Appliances | Refrigerator, Dishwasher, Dryer, Range - Electric, Microwave, Washer |
| Constructed Date | 1975 |
| Cooling Type | Central Air Conditioning, Heat Pump |
| Exterior Finish | Vinyl Siding |
| Fire Protection | Smoke Detector Only |
| Fireplace Present | Yes |
| Fireplace Type | Insert |
| Flooring Type | Laminate |
| Foundation Type | Preserved Wood |
| Heating Fuel | Electric |
| Heating Type | Heat Pump |
| Roof Material | Asphalt Shingle,metal |
| Roof Style | Unknown,unknown |
| Stories Total | 1 |
| Size Interior | 1,251 Ft2 |
| Type | Manufactured Home |
| Utility Water | Municipal Water |
Parking
| Additional Parking |
Land
| Acreage | No |
| Land Amenities | Golf Nearby |
| Landscape Features | Level |
| Sewer | Septic Tank |
| Size Total Text | Under 1 Acre |
| Zoning Type | Unknown |
Rooms
| Level | Type | Length | Width | Dimensions |
|---|---|---|---|---|
| Basement | Workshop | 12'6'' x 12'6'' | ||
| Main Level | Utility Room | 3'6'' x 3'6'' | ||
| Main Level | Pantry | 6'4'' x 8'6'' | ||
| Main Level | Den | 6'4'' x 8'6'' | ||
| Main Level | Other | 8'6'' x 7'3'' | ||
| Main Level | Primary Bedroom | 11'5'' x 10'3'' | ||
| Main Level | Laundry Room | 3' x 3' | ||
| Main Level | 3pc Ensuite Bath | 7'6'' x 6'10'' | ||
| Main Level | 4pc Bathroom | 7'7'' x 5'10'' | ||
| Main Level | Bedroom | 14'2'' x 7'3'' | ||
| Main Level | Foyer | 7'11'' x 5'0'' | ||
| Main Level | Dining Room | 17'8'' x 7'11'' | ||
| Main Level | Kitchen | 11'8'' x 16'7'' | ||
| Main Level | Living Room | 15'0'' x 11'6'' |
https://www.realtor.ca/real-estate/28587233/3535-mcculloch-road-unit-10-kelowna-south-east-kelowna
Contact Us
Contact us for more information

