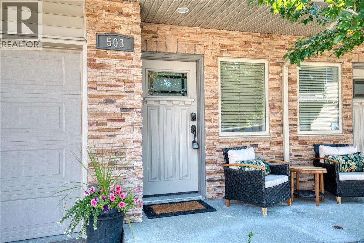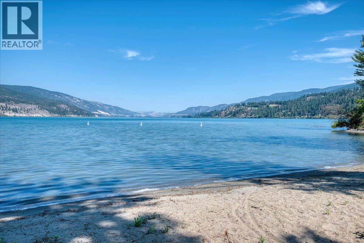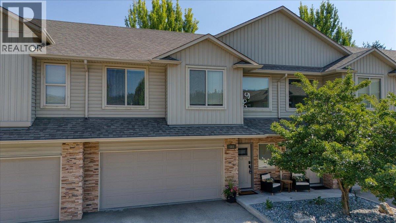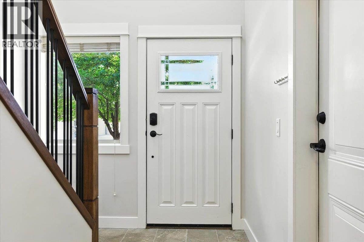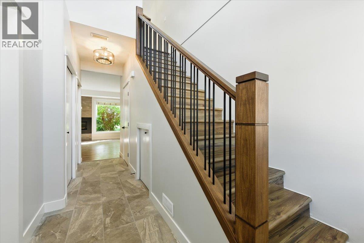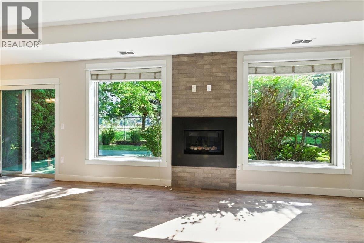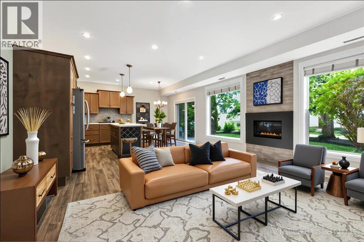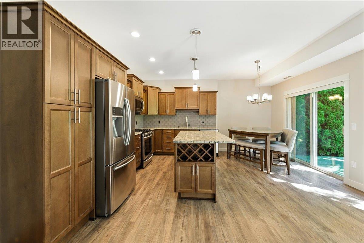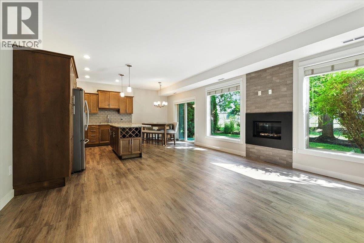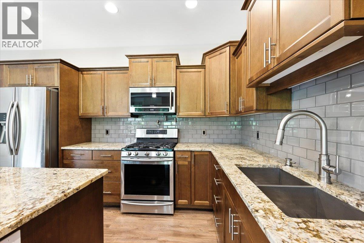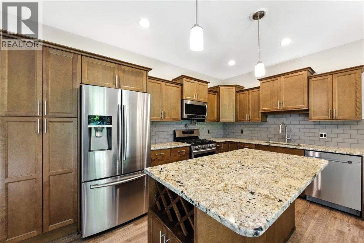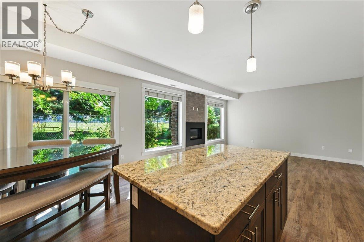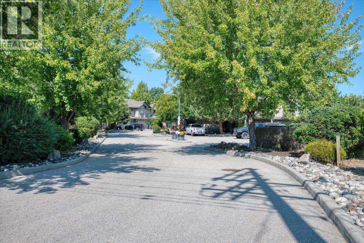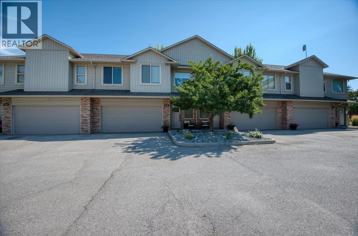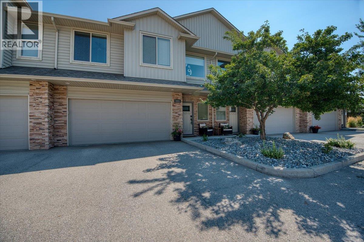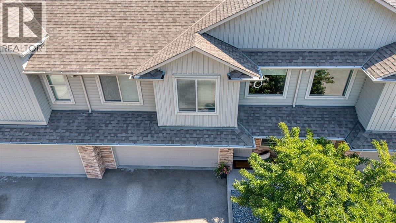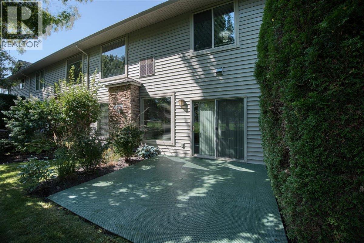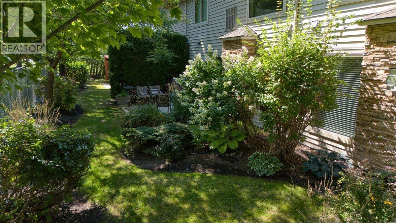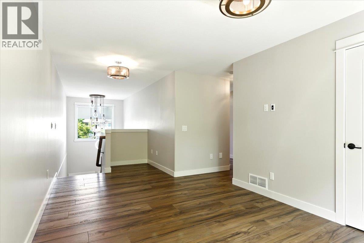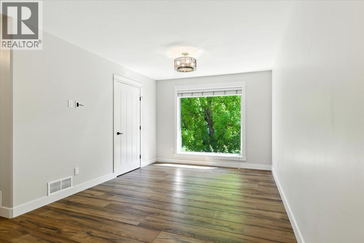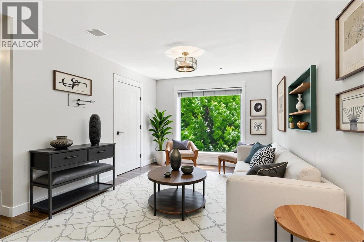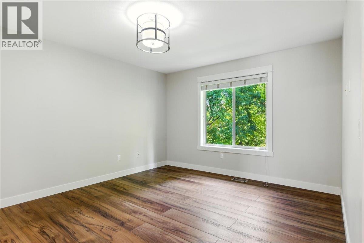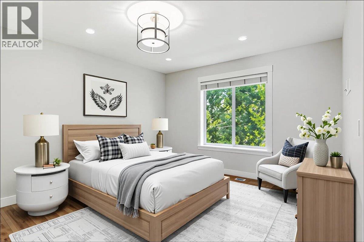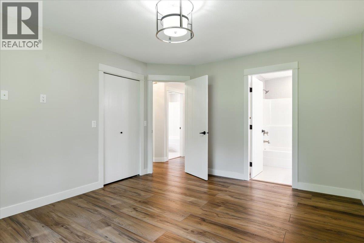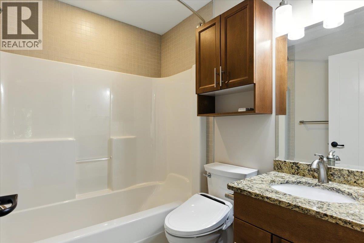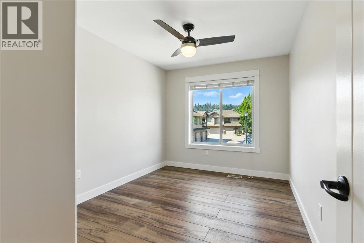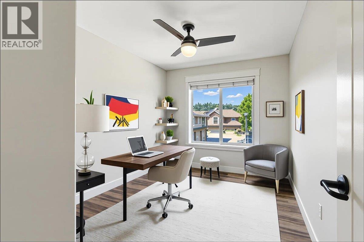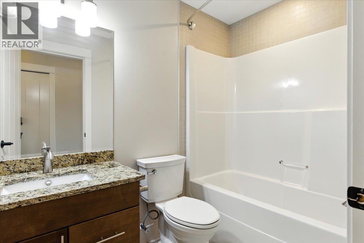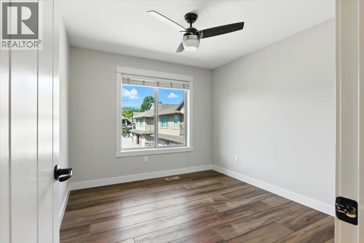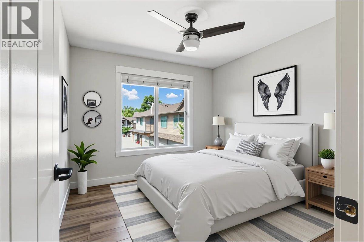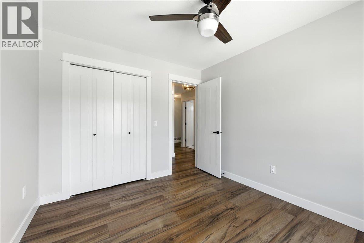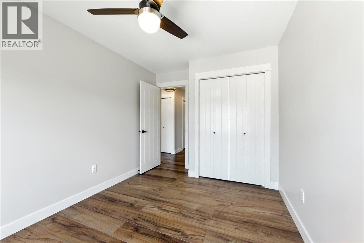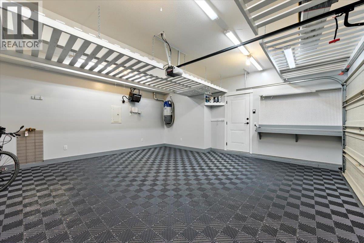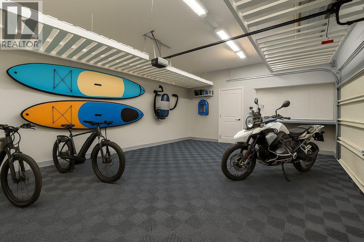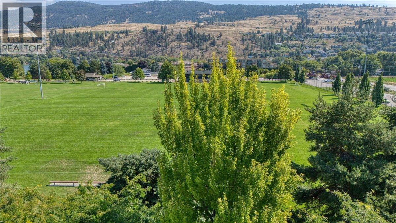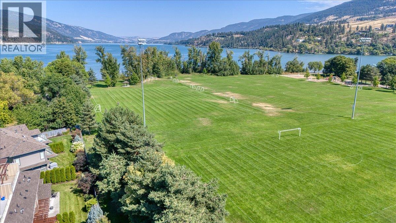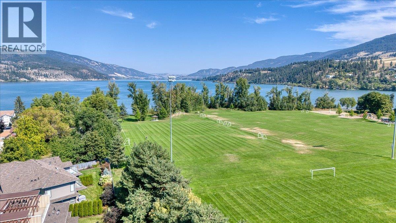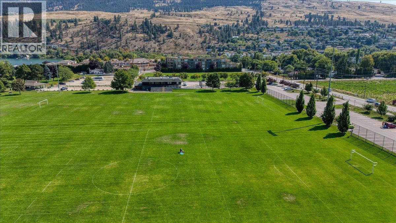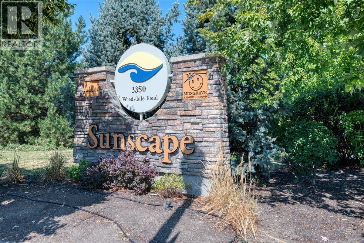3350 Woodsdale Road Unit# 503 Lake Country, British Columbia V4V 2R7
3 Bedroom
3 Bathroom
1,569 ft2
Fireplace
Central Air Conditioning
Forced Air, See Remarks
$739,000Maintenance,
$487.33 Monthly
Maintenance,
$487.33 MonthlyFully renovated and just steps from Wood Lake, this 3-bed, 3-bath townhome is all about lifestyle. Stroll down to launch your paddleboard or kayak, hop on your bike and hit the Rail Trail, send the kids to the park, or explore the nearby hiking trails. Inside, you’ll love the fresh updates—new flooring, countertops, and appliances, plus cozy heated tile in the upstairs bathrooms. A versatile flex area makes the perfect kids’ hangout or home office. Move-in ready and beautifully updated, this home is designed for an easy Okanagan living in a prime location. (id:23267)
Open House
This property has open houses!
August
30
Saturday
Starts at:
12:00 pm
Ends at:2:00 pm
Property Details
| MLS® Number | 10360532 |
| Property Type | Single Family |
| Neigbourhood | Lake Country East / Oyama |
| Community Name | Sunscape |
| Amenities Near By | Golf Nearby, Airport, Park, Recreation, Schools, Shopping |
| Community Features | Rentals Allowed |
| Features | Central Island, One Balcony |
| Parking Space Total | 4 |
| View Type | View (panoramic) |
Building
| Bathroom Total | 3 |
| Bedrooms Total | 3 |
| Appliances | Refrigerator, Dishwasher, Dryer, Range - Gas, Microwave, Washer |
| Constructed Date | 2009 |
| Construction Style Attachment | Attached |
| Cooling Type | Central Air Conditioning |
| Exterior Finish | Stone, Vinyl Siding |
| Fireplace Fuel | Gas |
| Fireplace Present | Yes |
| Fireplace Type | Unknown |
| Flooring Type | Carpeted, Laminate, Tile |
| Half Bath Total | 1 |
| Heating Fuel | Other |
| Heating Type | Forced Air, See Remarks |
| Roof Material | Asphalt Shingle |
| Roof Style | Unknown |
| Stories Total | 2 |
| Size Interior | 1,569 Ft2 |
| Type | Row / Townhouse |
| Utility Water | Municipal Water |
Parking
| Attached Garage | 2 |
Land
| Access Type | Easy Access |
| Acreage | No |
| Land Amenities | Golf Nearby, Airport, Park, Recreation, Schools, Shopping |
| Sewer | Municipal Sewage System |
| Size Total Text | Under 1 Acre |
| Zoning Type | Unknown |
Rooms
| Level | Type | Length | Width | Dimensions |
|---|---|---|---|---|
| Second Level | Recreation Room | 10'6'' x 15'0'' | ||
| Second Level | 4pc Bathroom | Measurements not available | ||
| Second Level | Bedroom | 9'0'' x 14'6'' | ||
| Second Level | Bedroom | 10'0'' x 11'0'' | ||
| Second Level | 4pc Ensuite Bath | Measurements not available | ||
| Second Level | Primary Bedroom | 12'0'' x 14'6'' | ||
| Main Level | 2pc Bathroom | Measurements not available | ||
| Main Level | Kitchen | 12'0'' x 9'0'' | ||
| Main Level | Dining Room | 11'0'' x 9'0'' | ||
| Main Level | Living Room | 15'0'' x 15'0'' |
Contact Us
Contact us for more information

