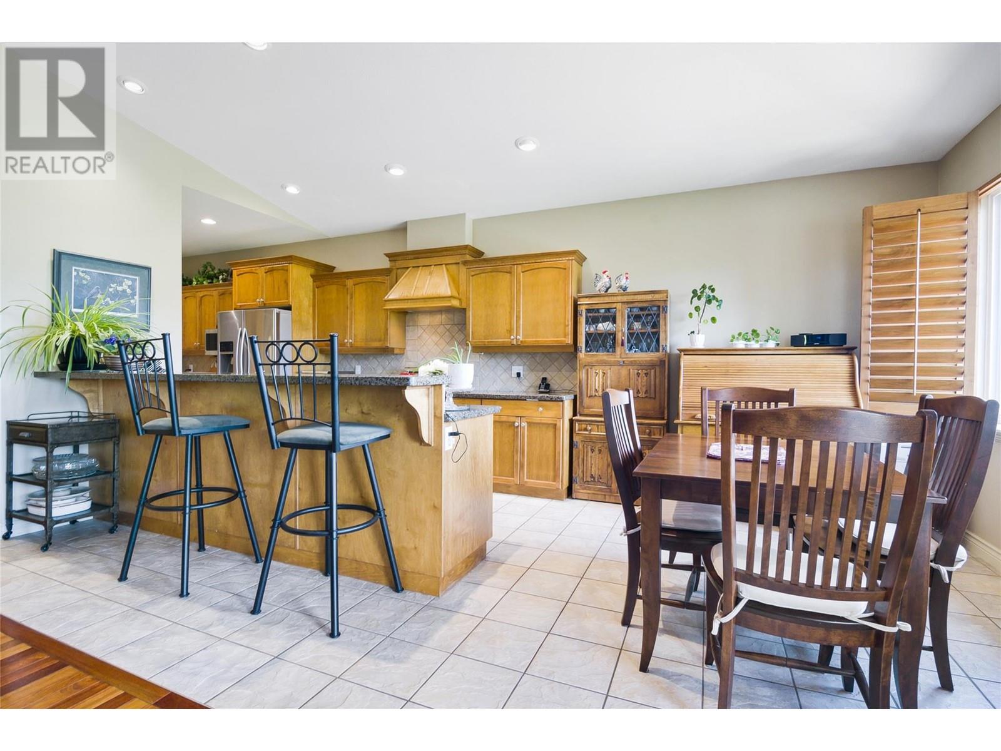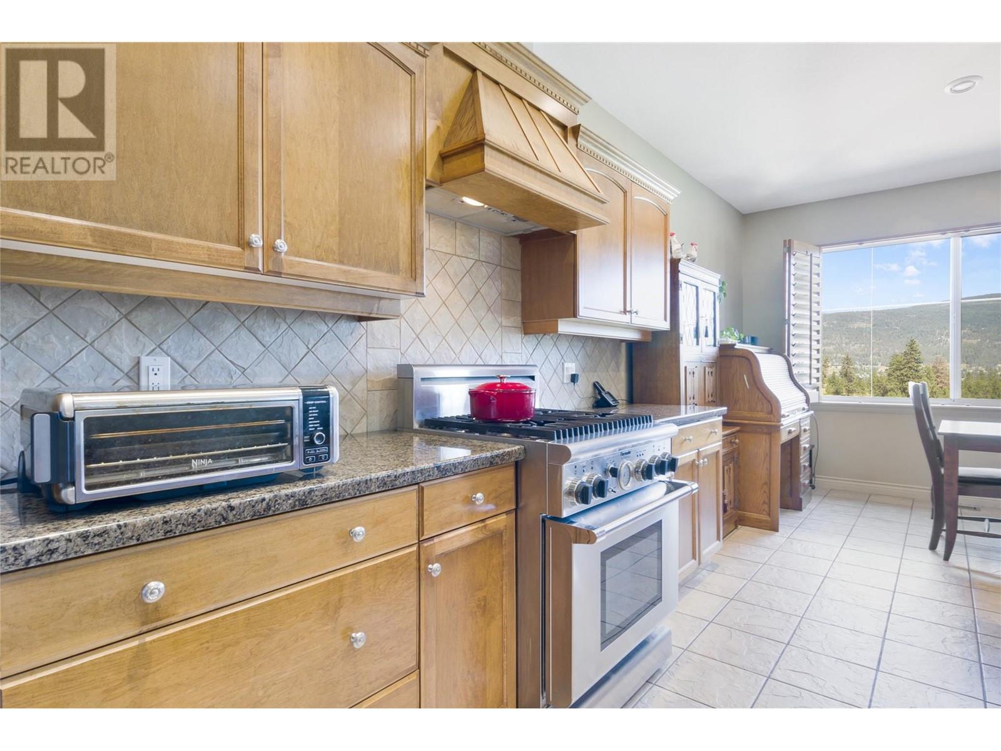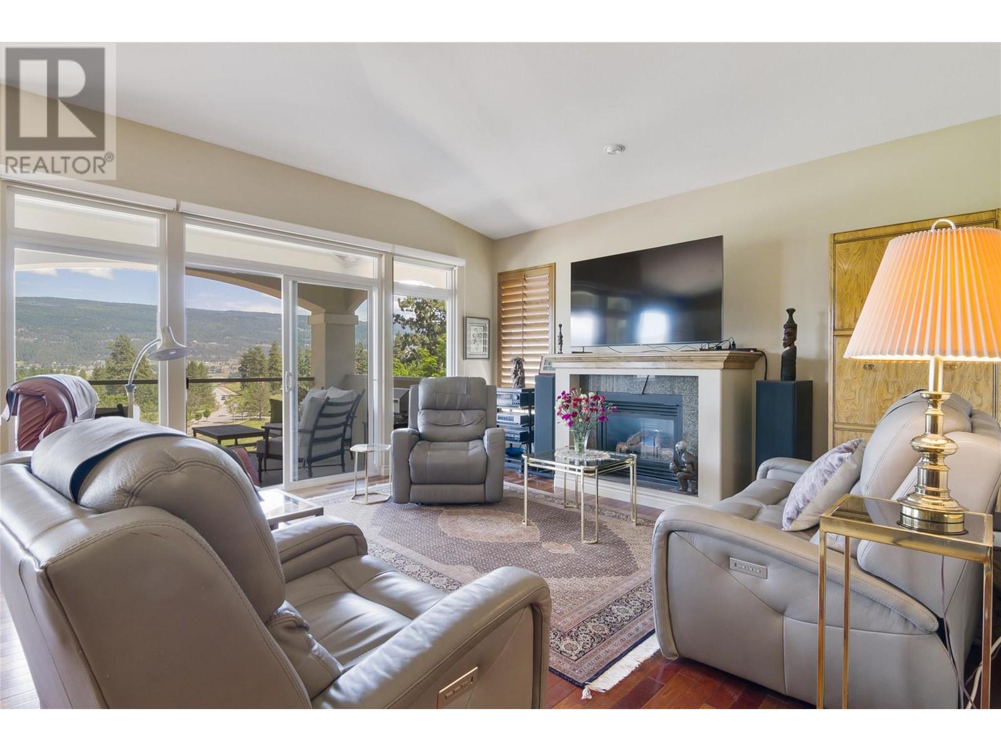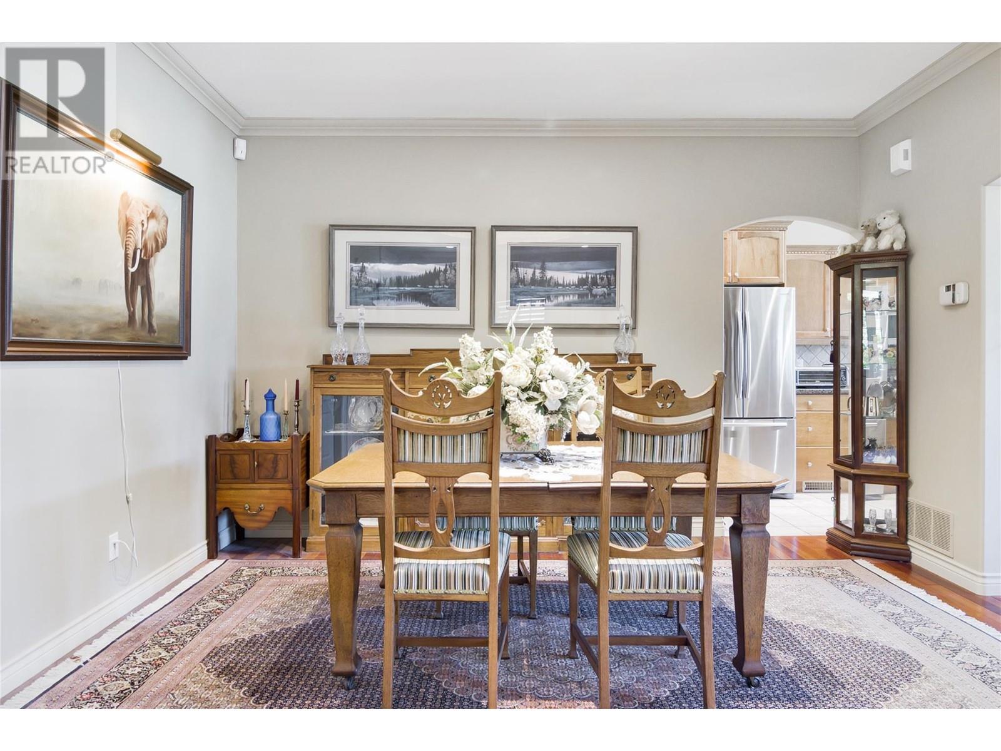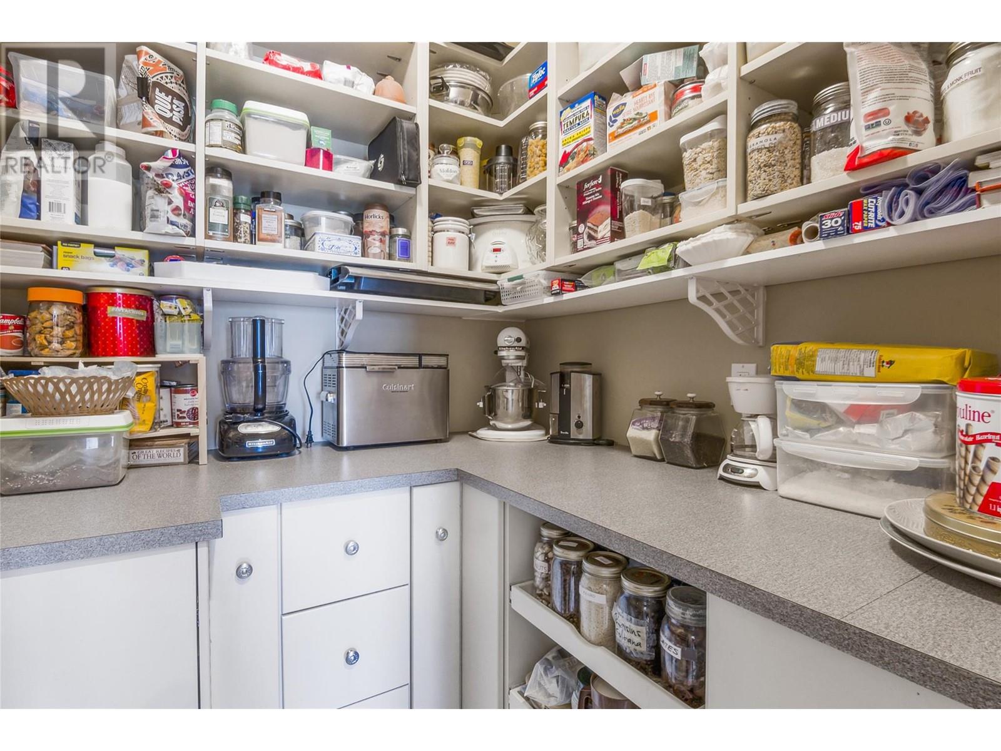2259 Capistrano Drive Kelowna, British Columbia V1V 2M9
$869,990Maintenance, Insurance, Ground Maintenance, Property Management, Other, See Remarks, Sewer, Waste Removal
$882.73 Monthly
Maintenance, Insurance, Ground Maintenance, Property Management, Other, See Remarks, Sewer, Waste Removal
$882.73 MonthlyExecutive Townhome with IN-HOME ELEVATOR! Easy access to all 3 levels. Fiore Del Sol's 3 bedroom plus den Executive Townhome has an elevator for easy access to all floors. Beautiful updates include hardwood floor, premium carpeting, Hunter Douglas power blinds along with a top of the line Heating and AC system. 3 patios take full advantage of golf course/valley views. Great location overlooking the 17th fairway at one of Kelowna's prestigious Golf Clubs. The Main floor boasts a large bright open kitchen, living area with gas fireplace, formal dining room, private deck, spare room perfectly suited for home office or guest room. This brightly lit kitchen is equiped with top of the line appliances, custom cabinetry, breakfast bar and walk in pantry. The Second level is perfect for guests with a large bedroom, separate bathroom, wine cellar, office, second covered patio and plenty of space for gym, hobby room or workshop (presently set up as a large sewing room). The primary bedroom has an expansive 6 piece ensuite, very large walk in closet as well as a den and ample storage room. Minutes to the Kelowna airport, UBCO and Aberdeen Hall. The attached oversized double garage includes room for 2 plus 2 outside parking spots. This home has been immaculately maintained and is move in ready....you won’t be disappointed. (id:23267)
Property Details
| MLS® Number | 10330271 |
| Property Type | Single Family |
| Neigbourhood | University District |
| Community Name | Fiore Del Sol |
| Amenities Near By | Golf Nearby, Airport, Park, Recreation, Schools |
| Features | Central Island, Three Balconies |
| Parking Space Total | 4 |
| View Type | Mountain View, Valley View |
Building
| Bathroom Total | 3 |
| Bedrooms Total | 3 |
| Appliances | Refrigerator, Dishwasher, Dryer, Freezer, Range - Gas, Microwave, Washer & Dryer |
| Basement Type | Full |
| Constructed Date | 2002 |
| Construction Style Attachment | Attached |
| Cooling Type | Central Air Conditioning |
| Exterior Finish | Stucco |
| Fire Protection | Security System, Smoke Detector Only |
| Fireplace Fuel | Gas |
| Fireplace Present | Yes |
| Fireplace Type | Unknown |
| Half Bath Total | 1 |
| Heating Type | Forced Air, See Remarks |
| Roof Material | Tile |
| Roof Style | Unknown |
| Stories Total | 3 |
| Size Interior | 3,844 Ft2 |
| Type | Row / Townhouse |
| Utility Water | Government Managed |
Parking
| See Remarks | |
| Attached Garage | 2 |
Land
| Acreage | No |
| Land Amenities | Golf Nearby, Airport, Park, Recreation, Schools |
| Landscape Features | Underground Sprinkler |
| Sewer | Municipal Sewage System |
| Size Total Text | Under 1 Acre |
| Zoning Type | Unknown |
Rooms
| Level | Type | Length | Width | Dimensions |
|---|---|---|---|---|
| Second Level | Wine Cellar | 7'5'' x 7'8'' | ||
| Second Level | Dining Nook | 5' x 8' | ||
| Second Level | Hobby Room | 8'7'' x 7'8'' | ||
| Second Level | Exercise Room | 18'8'' x 11'7'' | ||
| Second Level | Laundry Room | 16'9'' x 12'5'' | ||
| Second Level | Office | 13'2'' x 12'9'' | ||
| Second Level | 4pc Bathroom | 9'8'' x 7'11'' | ||
| Second Level | Bedroom | 12'2'' x 11'7'' | ||
| Second Level | Family Room | 15' x 18'8'' | ||
| Third Level | Other | 11'1'' x 22'10'' | ||
| Third Level | 5pc Bathroom | 15'3'' x 13'6'' | ||
| Third Level | Den | 15'5'' x 14'3'' | ||
| Third Level | Primary Bedroom | 19'5'' x 11'1'' | ||
| Main Level | 2pc Bathroom | 10'3'' x 6'1'' | ||
| Main Level | Bedroom | 12'7'' x 16'11'' | ||
| Main Level | Dining Room | 13'6'' x 13' | ||
| Main Level | Living Room | 15'1'' x 19'0'' | ||
| Main Level | Kitchen | 29'2'' x 9'11'' |
https://www.realtor.ca/real-estate/27786596/2259-capistrano-drive-kelowna-university-district
Contact Us
Contact us for more information











