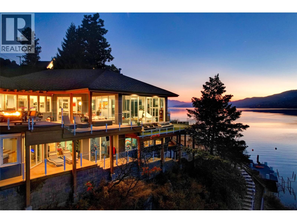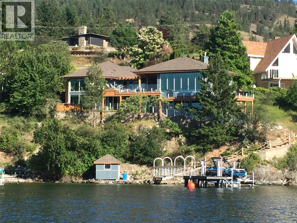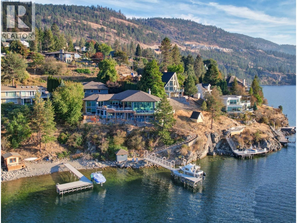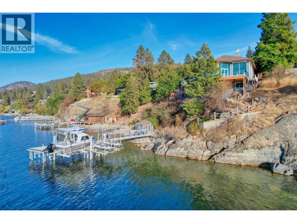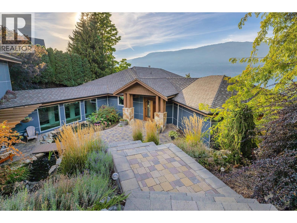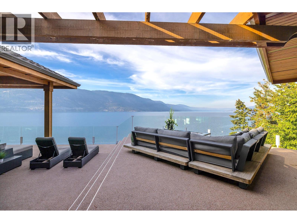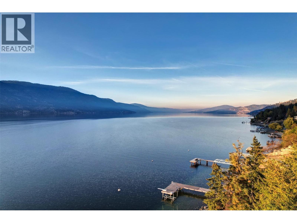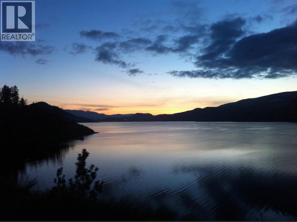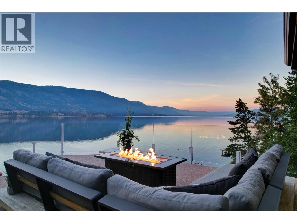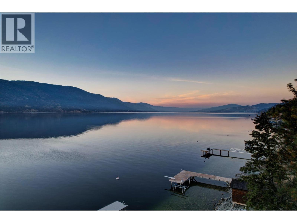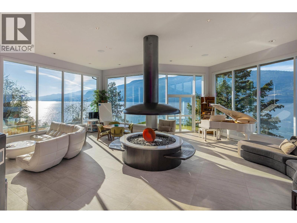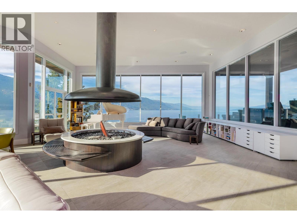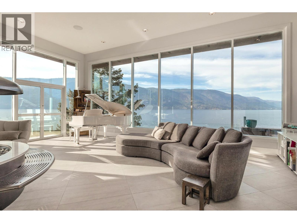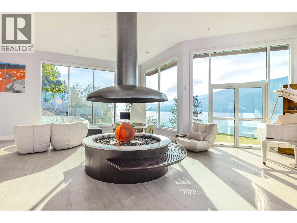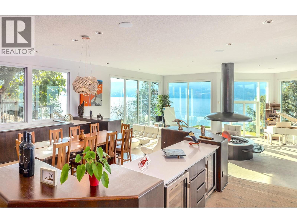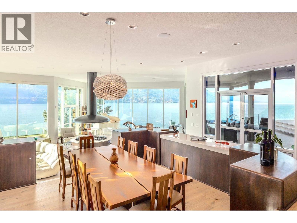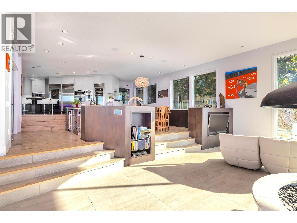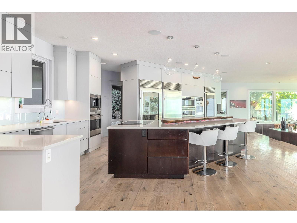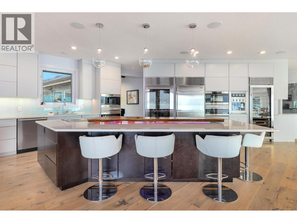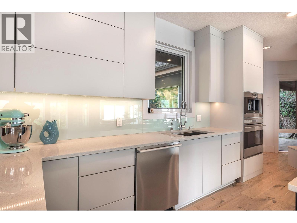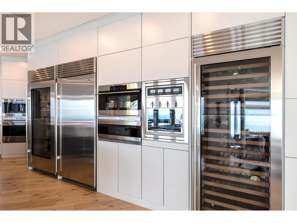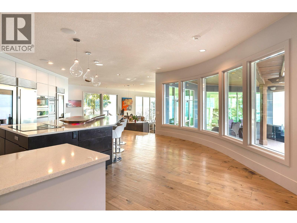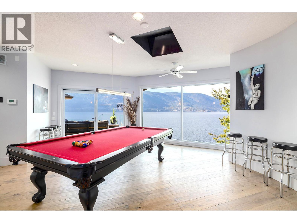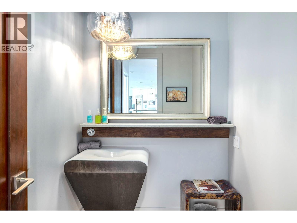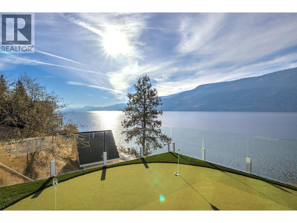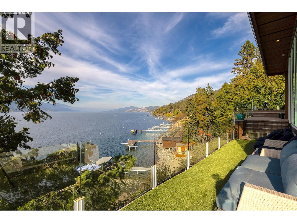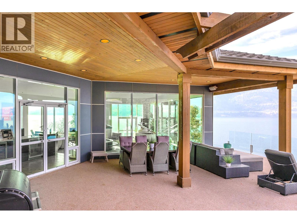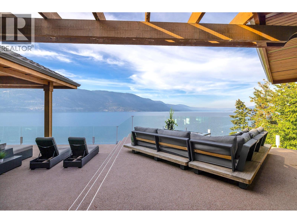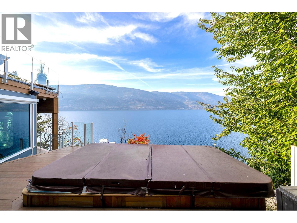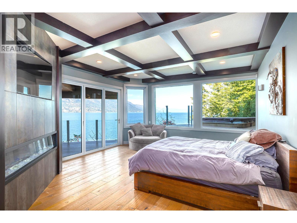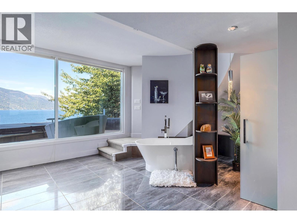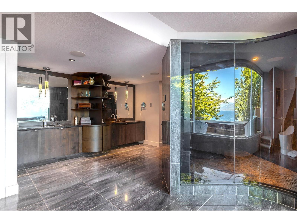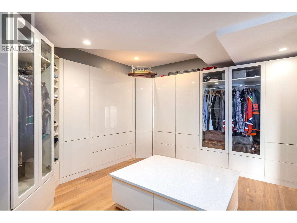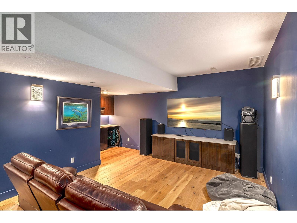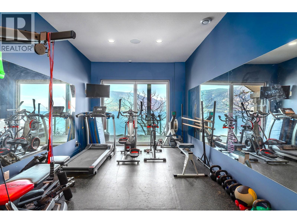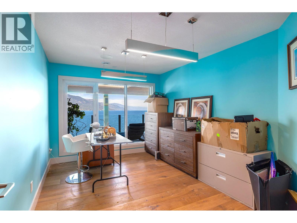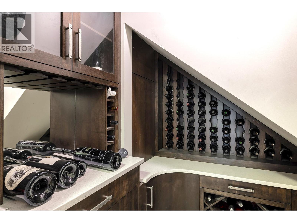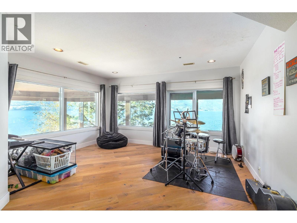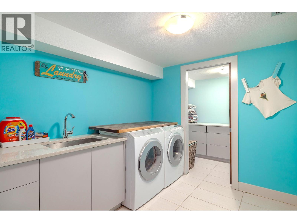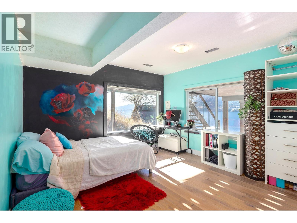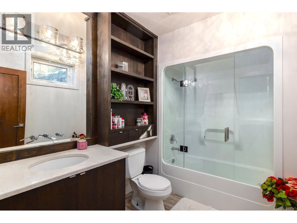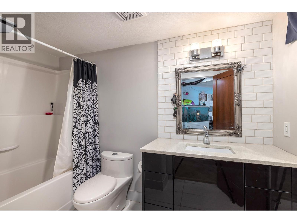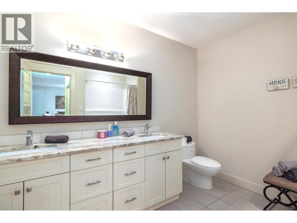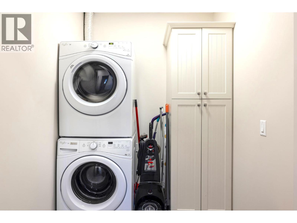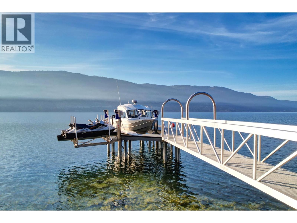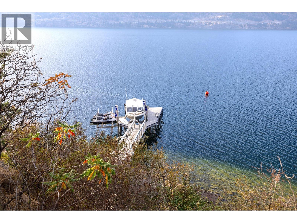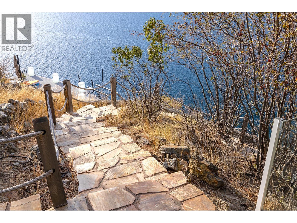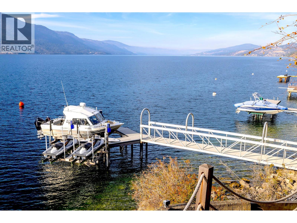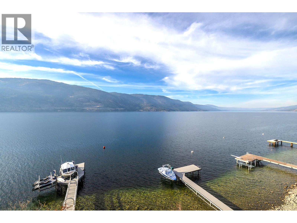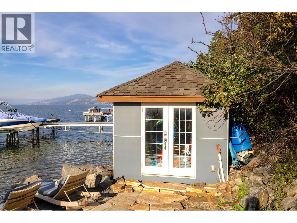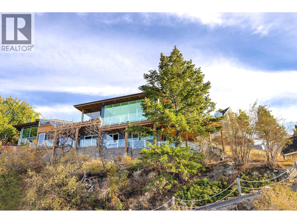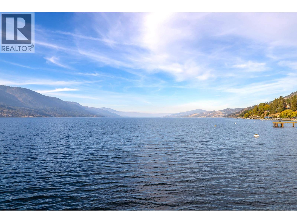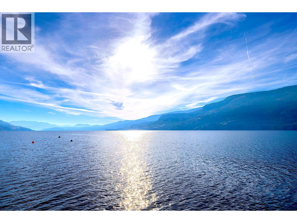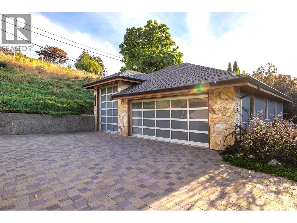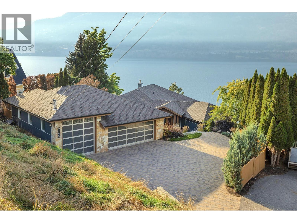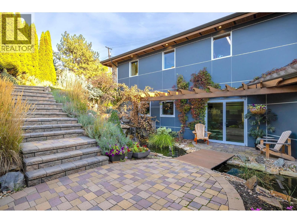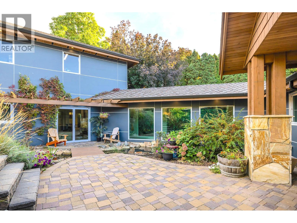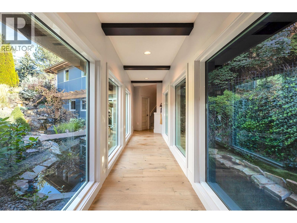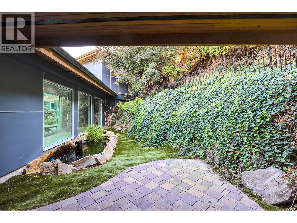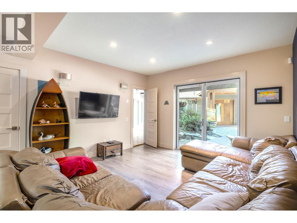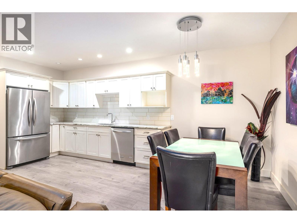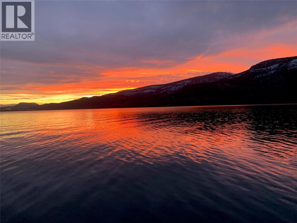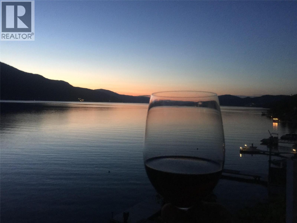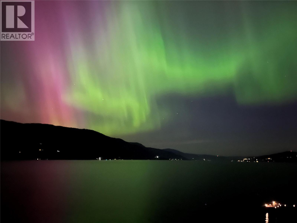6 Bedroom
5 Bathroom
6,907 ft2
Ranch
Central Air Conditioning, Heat Pump
Baseboard Heaters, Heat Pump
Waterfront On Lake
Landscaped, Underground Sprinkler
$4,995,000
A Seamless Blend of Architecture and Nature with Panoramic Lake Views Perfectly integrated into the landscape, this stunning lakeside home captures the essence of Okanagan living—ideal as a summer escape or year-round retreat. With two spacious levels, approx. 2,000 sq. ft. of patio space, and a private wharf, it's built for lakeside enjoyment. Inside, a sun-filled, modern interior features floor-to-ceiling windows that frame breathtaking views. The chef’s kitchen boasts an illuminated live-edge island, Wolf appliances, a wine fridge, and Dacor wine station. A unique circular open fire pit anchors the living room, while the expansive wraparound patio offers glass railings, multiple lounging areas, and a mini putting green. The lower level includes four bedrooms, a luxurious primary suite with 6-piece en suite, a gym, home theatre, office, and patio with hot tub. At the water’s edge, an aluminum dock includes a boat lift and dual Sea-Doo lift. The four-car tandem garage includes an extra-tall bay for RV or boat storage. A separate two-bedroom in-law suite, connected via hallway, offers excellent privacy. Located in McKinley Landing, just minutes from Kelowna International Airport, UBCO, Okanagan Golf Club, and downtown Kelowna. (id:23267)
Property Details
|
MLS® Number
|
10347219 |
|
Property Type
|
Single Family |
|
Neigbourhood
|
McKinley Landing |
|
Community Features
|
Family Oriented |
|
Features
|
Private Setting, Central Island, Two Balconies |
|
Parking Space Total
|
8 |
|
Structure
|
Dock |
|
View Type
|
Lake View, Mountain View, Valley View, View (panoramic) |
|
Water Front Type
|
Waterfront On Lake |
Building
|
Bathroom Total
|
5 |
|
Bedrooms Total
|
6 |
|
Appliances
|
Dishwasher, Dryer, Range - Electric, Microwave, Washer, Oven - Built-in |
|
Architectural Style
|
Ranch |
|
Basement Type
|
Full |
|
Constructed Date
|
1992 |
|
Construction Style Attachment
|
Detached |
|
Cooling Type
|
Central Air Conditioning, Heat Pump |
|
Exterior Finish
|
Other |
|
Fire Protection
|
Security System, Smoke Detector Only |
|
Flooring Type
|
Carpeted, Hardwood, Tile |
|
Half Bath Total
|
1 |
|
Heating Fuel
|
Electric |
|
Heating Type
|
Baseboard Heaters, Heat Pump |
|
Roof Material
|
Asphalt Shingle |
|
Roof Style
|
Unknown |
|
Stories Total
|
2 |
|
Size Interior
|
6,907 Ft2 |
|
Type
|
House |
|
Utility Water
|
Irrigation District |
Parking
|
Additional Parking
|
|
|
Attached Garage
|
4 |
Land
|
Access Type
|
Easy Access |
|
Acreage
|
No |
|
Landscape Features
|
Landscaped, Underground Sprinkler |
|
Sewer
|
Septic Tank |
|
Size Frontage
|
100 Ft |
|
Size Irregular
|
0.47 |
|
Size Total
|
0.47 Ac|under 1 Acre |
|
Size Total Text
|
0.47 Ac|under 1 Acre |
|
Zoning Type
|
Unknown |
Rooms
| Level |
Type |
Length |
Width |
Dimensions |
|
Basement |
Utility Room |
|
|
6'4'' x 9'8'' |
|
Basement |
Media |
|
|
21'7'' x 12'10'' |
|
Basement |
Storage |
|
|
7'5'' x 5'5'' |
|
Basement |
Primary Bedroom |
|
|
21'11'' x 15'10'' |
|
Basement |
Den |
|
|
13'0'' x 9'4'' |
|
Basement |
Laundry Room |
|
|
9'0'' x 7'8'' |
|
Basement |
Gym |
|
|
22'6'' x 10'7'' |
|
Basement |
Bedroom |
|
|
18'0'' x 11'7'' |
|
Basement |
Bedroom |
|
|
17'6'' x 14'1'' |
|
Basement |
Bedroom |
|
|
14'6'' x 11'7'' |
|
Basement |
Other |
|
|
6'1'' x 5'7'' |
|
Basement |
6pc Ensuite Bath |
|
|
19'0'' x 27'1'' |
|
Basement |
4pc Bathroom |
|
|
6'6'' x 9'1'' |
|
Basement |
4pc Bathroom |
|
|
6'4'' x 9'3'' |
|
Main Level |
Bedroom |
|
|
10'7'' x 9'10'' |
|
Main Level |
Other |
|
|
34'9'' x 34'8'' |
|
Main Level |
Recreation Room |
|
|
25'7'' x 24'1'' |
|
Main Level |
Living Room |
|
|
18'1'' x 22'10'' |
|
Main Level |
Living Room |
|
|
35'4'' x 33'2'' |
|
Main Level |
Laundry Room |
|
|
5'7'' x 5'10'' |
|
Main Level |
Kitchen |
|
|
30'9'' x 22'3'' |
|
Main Level |
Dining Room |
|
|
19'6'' x 15'2'' |
|
Main Level |
Bedroom |
|
|
10'0'' x 11'10'' |
|
Main Level |
5pc Bathroom |
|
|
9'3'' x 9'11'' |
|
Main Level |
2pc Bathroom |
|
|
5'10'' x 5'0'' |
https://www.realtor.ca/real-estate/28300047/2100-dewdney-road-kelowna-mckinley-landing

