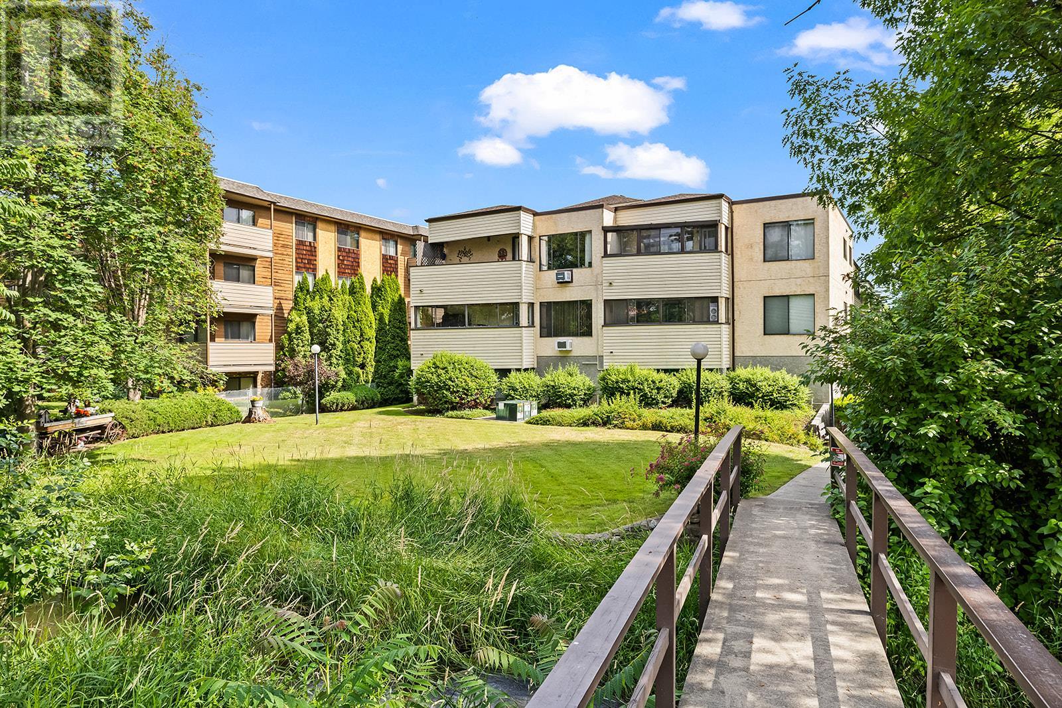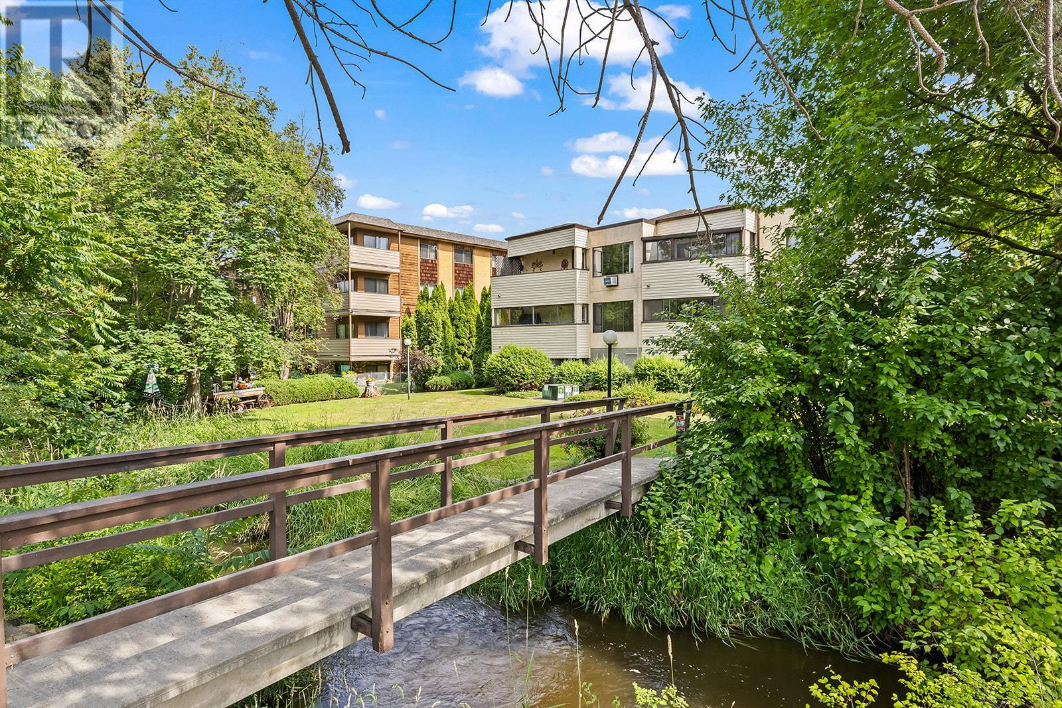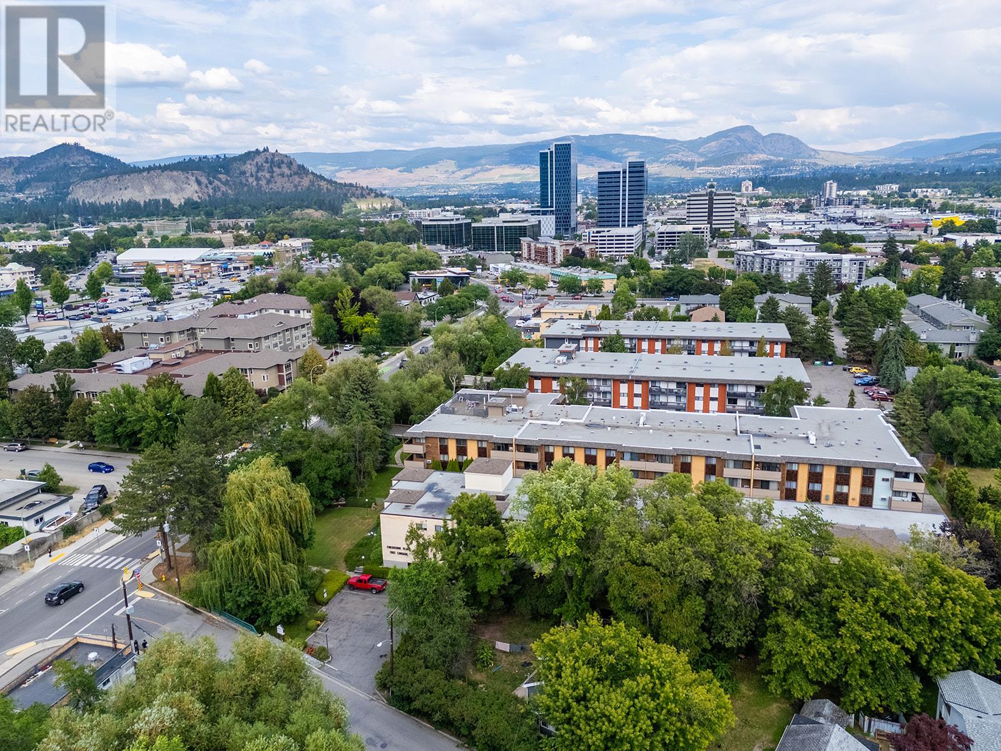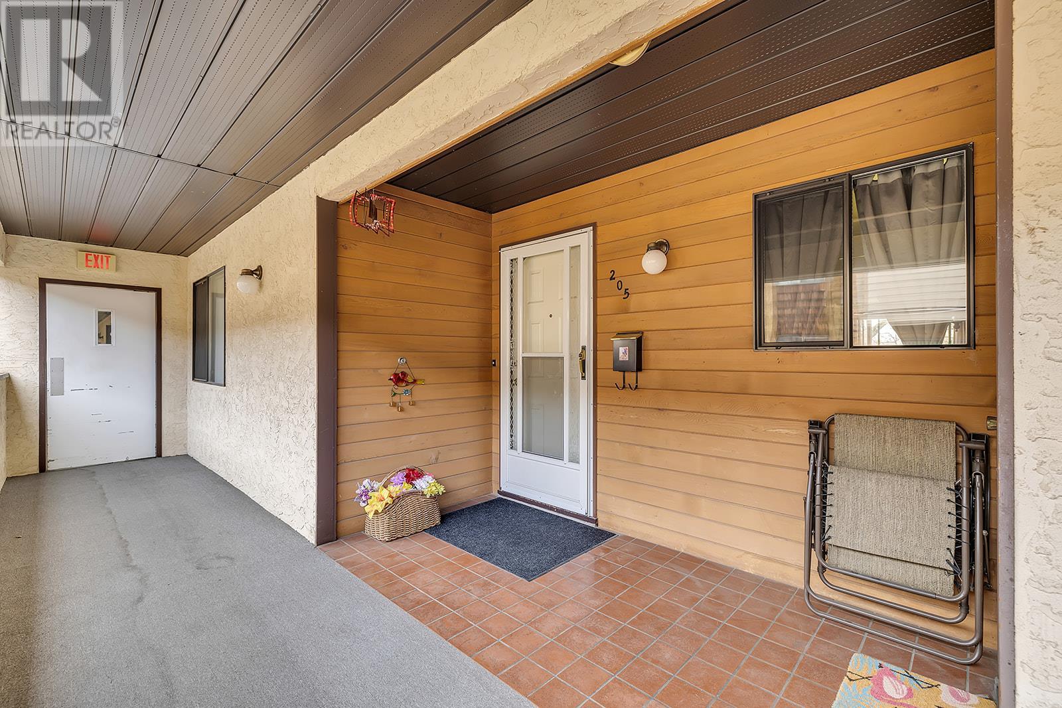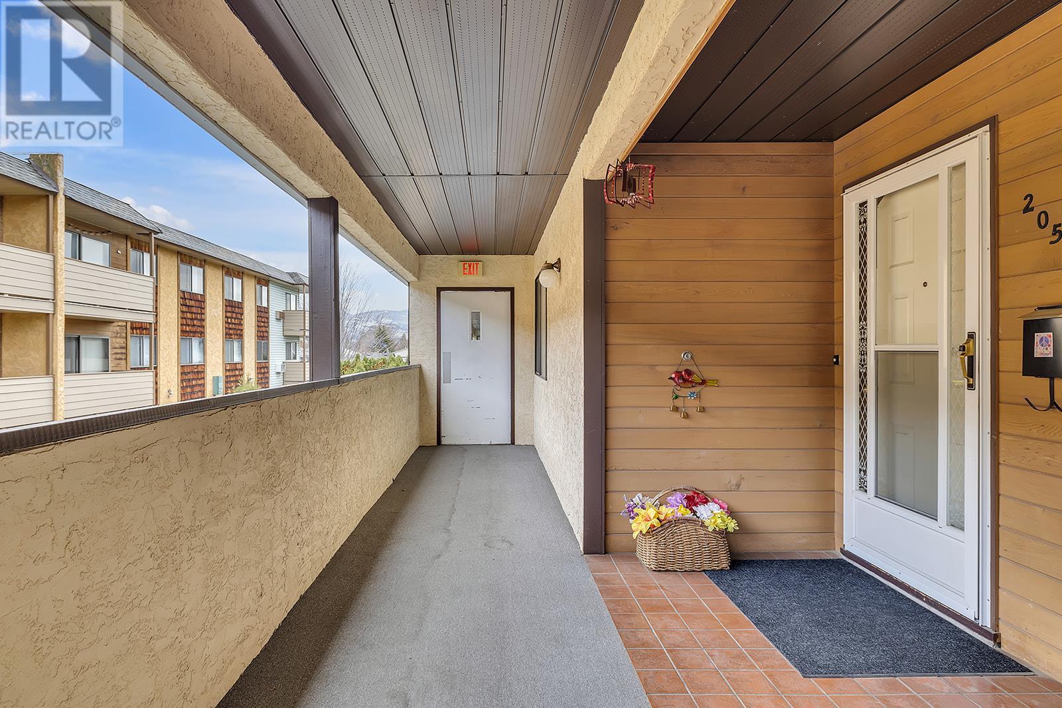1903 Lindahl Street Unit# 205 Kelowna, British Columbia V1Y 3Z6
$284,900Maintenance,
$490.29 Monthly
Maintenance,
$490.29 MonthlyTop-floor living at Creekside Place in the heart of Kelowna! This 55+ gem offers a spacious open floor plan with 2 large bedrooms and a cozy enclosed balcony, and the kitchen has recently been outfitted with new stainless steel appliances. Enjoy ultimate convenience with Capri Mall, dining, medical offices, and grocery shopping in very close proximity. There are major transit stops located within a block. The quiet, well-managed building features secure underground parking, guest parking, and two storage lockers - one locker conveniently located right outside your front door and the other in the parking garage. With a view to the West, you will enjoy a spectacular view of the sunsets, with morning sun on your open air front entry/porch. With a newer roof and unbeatable value, this is a rare opportunity in the Kelowna market. Don’t miss out—schedule your viewing today! (id:23267)
Property Details
| MLS® Number | 10339550 |
| Property Type | Single Family |
| Neigbourhood | Springfield/Spall |
| Community Name | Creekside Place |
| Amenities Near By | Public Transit, Park, Recreation, Shopping |
| Community Features | Pets Not Allowed, Seniors Oriented |
| Parking Space Total | 1 |
| Storage Type | Storage, Locker |
| Water Front Type | Waterfront On Stream |
Building
| Bathroom Total | 1 |
| Bedrooms Total | 2 |
| Architectural Style | Other |
| Constructed Date | 1986 |
| Cooling Type | Wall Unit |
| Exterior Finish | Stucco |
| Fire Protection | Controlled Entry |
| Flooring Type | Carpeted, Vinyl |
| Heating Fuel | Electric |
| Heating Type | Baseboard Heaters |
| Stories Total | 1 |
| Size Interior | 1,071 Ft2 |
| Type | Apartment |
| Utility Water | Municipal Water |
Parking
| Underground | 1 |
Land
| Access Type | Easy Access |
| Acreage | No |
| Land Amenities | Public Transit, Park, Recreation, Shopping |
| Sewer | Municipal Sewage System |
| Size Total Text | Under 1 Acre |
| Surface Water | Creek Or Stream |
| Zoning Type | Unknown |
Rooms
| Level | Type | Length | Width | Dimensions |
|---|---|---|---|---|
| Main Level | 4pc Bathroom | Measurements not available | ||
| Main Level | Bedroom | 12'9'' x 9'5'' | ||
| Main Level | Primary Bedroom | 14'3'' x 12'10'' | ||
| Main Level | Kitchen | 10'8'' x 9'3'' | ||
| Main Level | Dining Room | 9'1'' x 7'5'' | ||
| Main Level | Living Room | 18'8'' x 13'7'' |
https://www.realtor.ca/real-estate/28041017/1903-lindahl-street-unit-205-kelowna-springfieldspall
Contact Us
Contact us for more information

