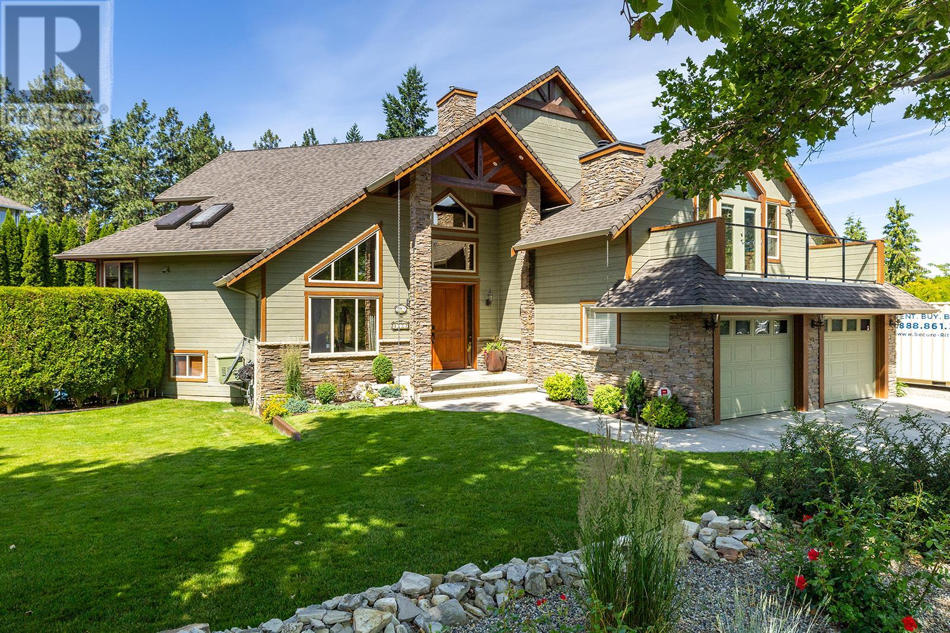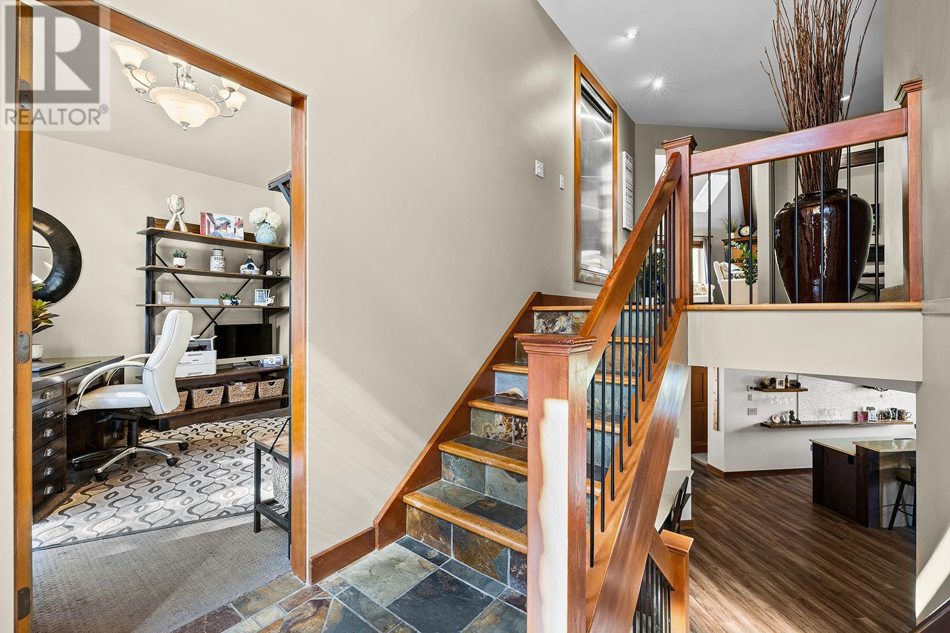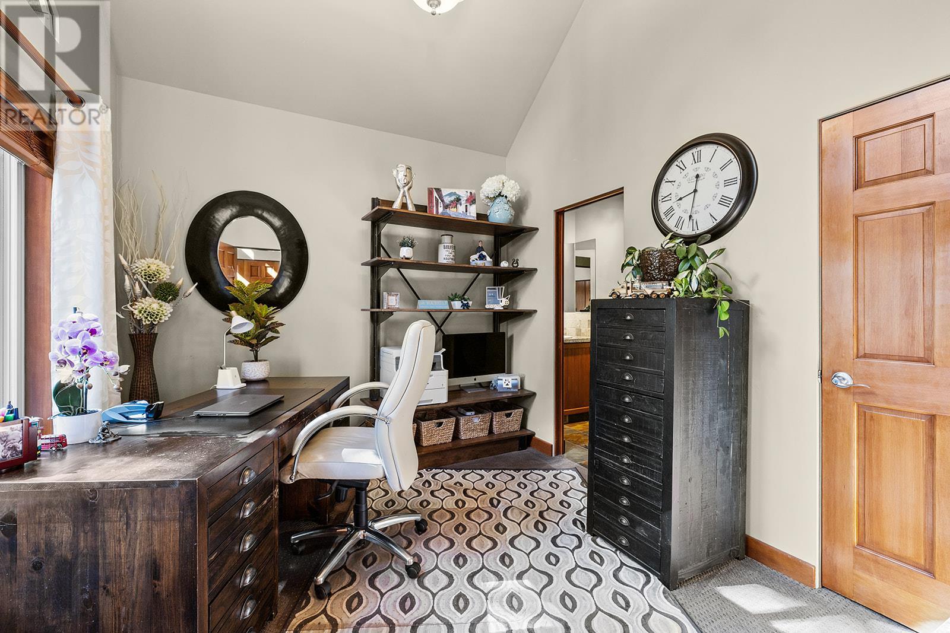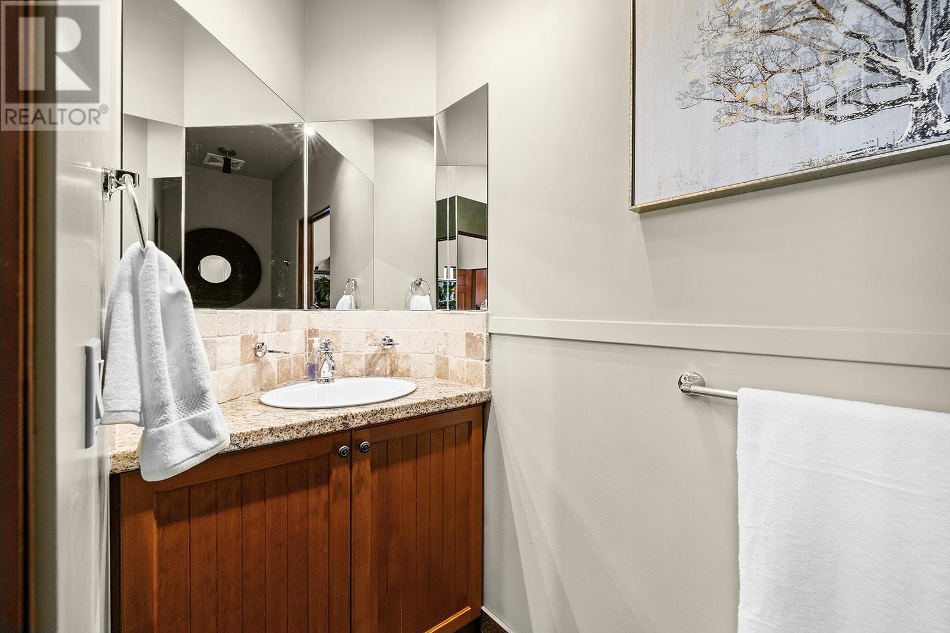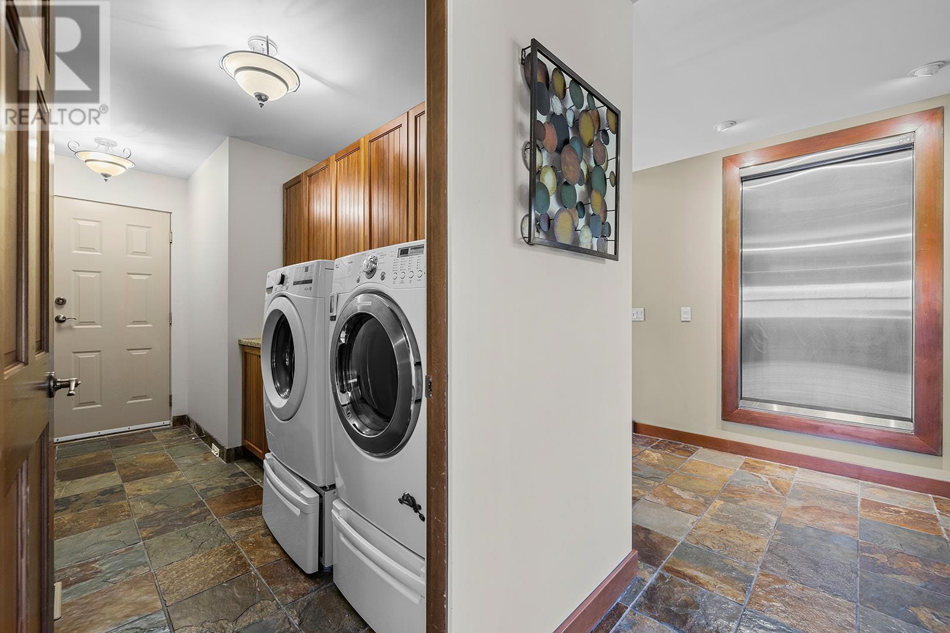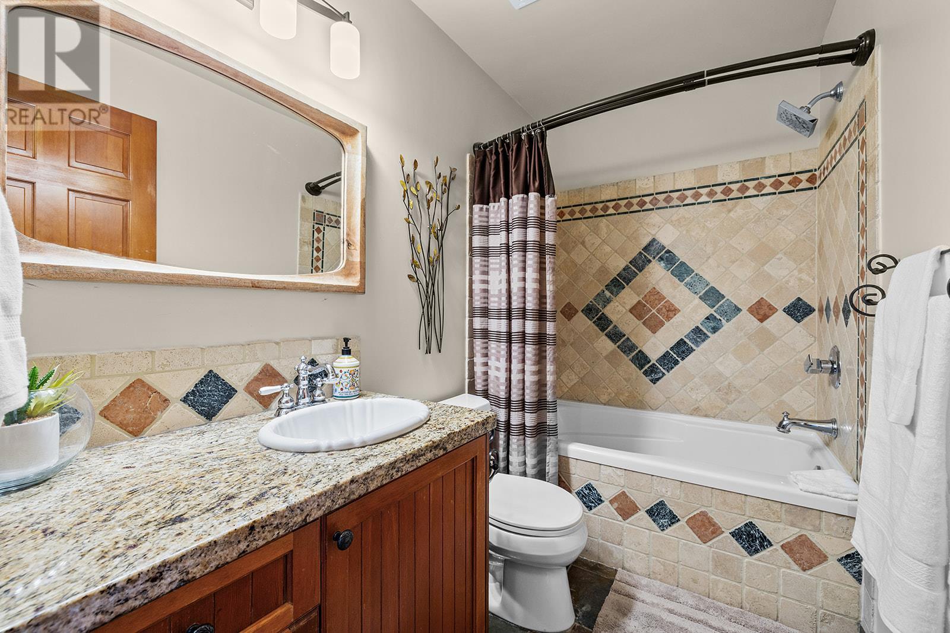6 Bedroom
6 Bathroom
4,064 ft2
Split Level Entry
Fireplace
Inground Pool, Outdoor Pool, Pool
Central Air Conditioning
Forced Air
$2,100,000
Welcome to one of Crawford Estates’ finest—a luxurious 6-bedroom, 6-bathroom estate nestled on a private and beautifully landscaped 0.4-acre lot. From the moment you arrive, this exceptional residence showcases warmth, craftsmanship, and timeless elegance. The striking exterior blends timber accents, stonework, and soaring rooflines for unforgettable curb appeal. Inside, vaulted cathedral ceilings and oversized windows flood the home with natural light, while the open concept living space centers around a gourmet granite kitchen with built-in appliances, a massive island, and rich wood cabinetry. The main level features hardwood and tile flooring, refined architectural detail, and a spa-like primary suite with a jetted tub and luxury finishes. The walkout basement is made for entertaining, with a custom bar, media lounge, and direct access to your private backyard retreat: a heated saltwater pool, hot tub, rock waterfall, and manicured gardens. A detached heated two-level garage/workshop adds even more versatility, complete with a full bathroom, sauna and wine cellar. With 4 covered parking spots, RV space, and room for extended family or guests, this is a rare offering that blends everyday comfort with resort-style living. Situated in the heart of the Upper Mission, Crawford Estates is a sought-after neighbourhood renowned for its family-friendly atmosphere, spacious lots, and proximity to parks, trails, and top local schools. (id:23267)
Property Details
|
MLS® Number
|
10353099 |
|
Property Type
|
Single Family |
|
Neigbourhood
|
Crawford Estates |
|
Features
|
Central Island, Balcony |
|
Parking Space Total
|
4 |
|
Pool Type
|
Inground Pool, Outdoor Pool, Pool |
Building
|
Bathroom Total
|
6 |
|
Bedrooms Total
|
6 |
|
Architectural Style
|
Split Level Entry |
|
Constructed Date
|
2003 |
|
Construction Style Attachment
|
Detached |
|
Construction Style Split Level
|
Other |
|
Cooling Type
|
Central Air Conditioning |
|
Exterior Finish
|
Cedar Siding, Stone, Vinyl Siding |
|
Fireplace Fuel
|
Gas |
|
Fireplace Present
|
Yes |
|
Fireplace Type
|
Unknown |
|
Flooring Type
|
Ceramic Tile, Hardwood, Tile |
|
Half Bath Total
|
2 |
|
Heating Type
|
Forced Air |
|
Roof Material
|
Asphalt Shingle |
|
Roof Style
|
Unknown |
|
Stories Total
|
2 |
|
Size Interior
|
4,064 Ft2 |
|
Type
|
House |
|
Utility Water
|
Municipal Water |
Parking
|
Attached Garage
|
4 |
|
Detached Garage
|
4 |
Land
|
Acreage
|
No |
|
Sewer
|
Septic Tank |
|
Size Irregular
|
0.4 |
|
Size Total
|
0.4 Ac|under 1 Acre |
|
Size Total Text
|
0.4 Ac|under 1 Acre |
|
Zoning Type
|
Unknown |
Rooms
| Level |
Type |
Length |
Width |
Dimensions |
|
Second Level |
Other |
|
|
5'9'' x 14'0'' |
|
Second Level |
Primary Bedroom |
|
|
16'1'' x 14'0'' |
|
Second Level |
Family Room |
|
|
18'1'' x 21'0'' |
|
Second Level |
Den |
|
|
8'4'' x 15'2'' |
|
Second Level |
4pc Ensuite Bath |
|
|
11'7'' x 9'8'' |
|
Basement |
2pc Bathroom |
|
|
Measurements not available |
|
Basement |
3pc Bathroom |
|
|
Measurements not available |
|
Basement |
Utility Room |
|
|
6'4'' x 5'6'' |
|
Basement |
Recreation Room |
|
|
30'1'' x 46'9'' |
|
Basement |
Bedroom |
|
|
12'10'' x 13'11'' |
|
Basement |
Bedroom |
|
|
13'9'' x 9'7'' |
|
Basement |
5pc Bathroom |
|
|
8'2'' x 10'0'' |
|
Main Level |
Bedroom |
|
|
11'6'' x 9'10'' |
|
Main Level |
Living Room |
|
|
11'8'' x 23'1'' |
|
Main Level |
Laundry Room |
|
|
5'10'' x 8'9'' |
|
Main Level |
Kitchen |
|
|
15'1'' x 19'1'' |
|
Main Level |
Dining Room |
|
|
20'11'' x 10'4'' |
|
Main Level |
Bedroom |
|
|
11'0'' x 14'6'' |
|
Main Level |
Bedroom |
|
|
14'10'' x 12'10'' |
|
Main Level |
4pc Bathroom |
|
|
4'11'' x 8'3'' |
|
Main Level |
2pc Bathroom |
|
|
9'9'' x 3'3'' |
https://www.realtor.ca/real-estate/28508794/1682-larkridge-court-kelowna-crawford-estates

