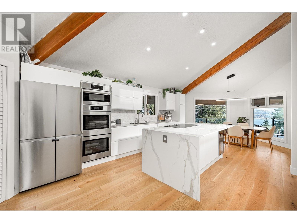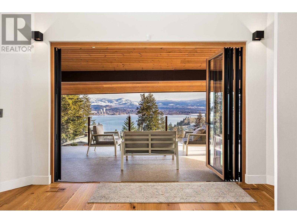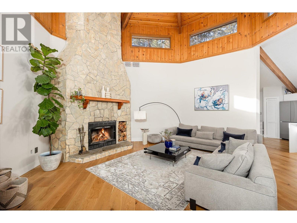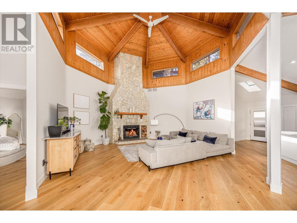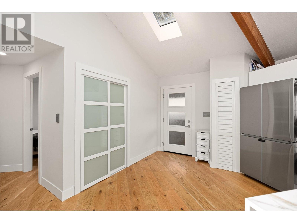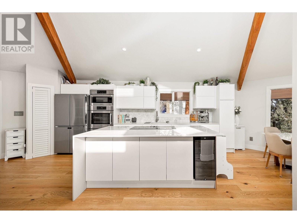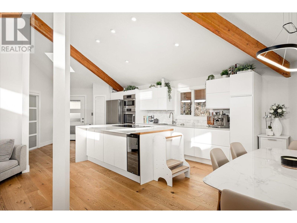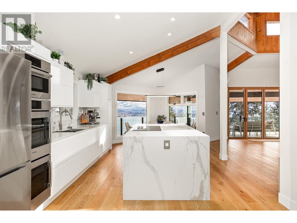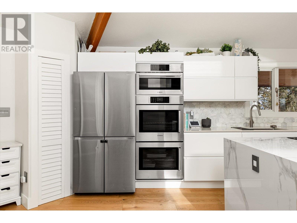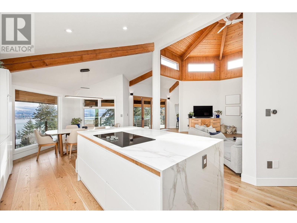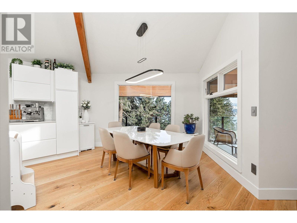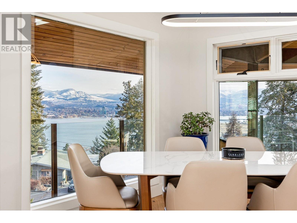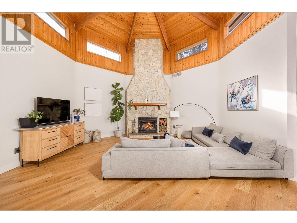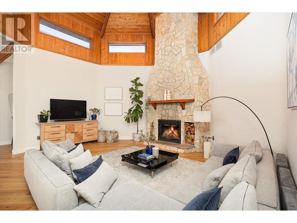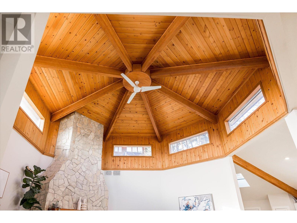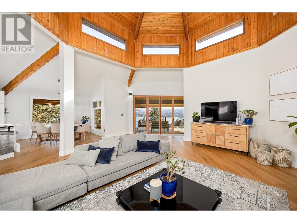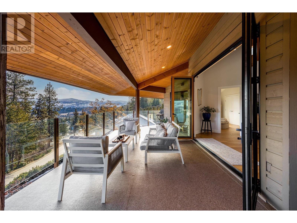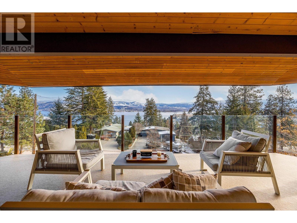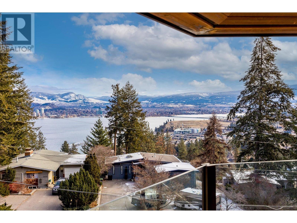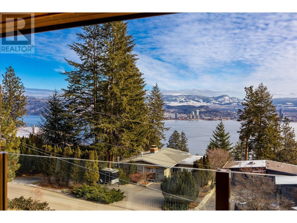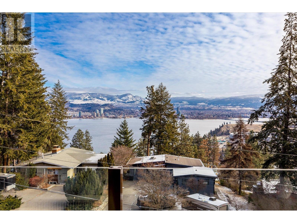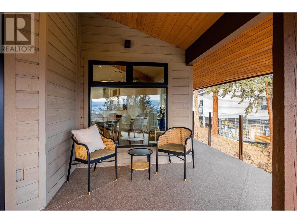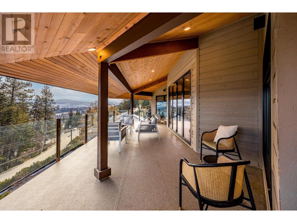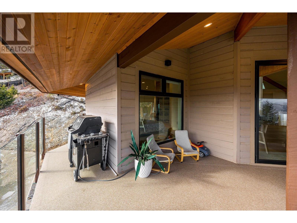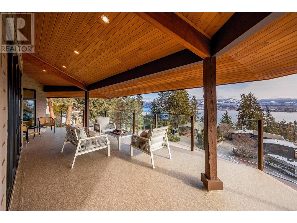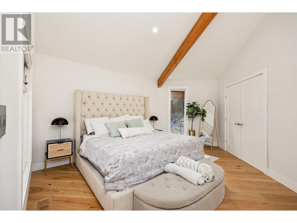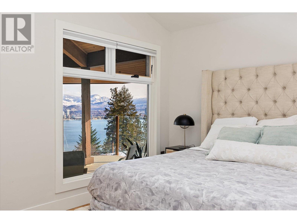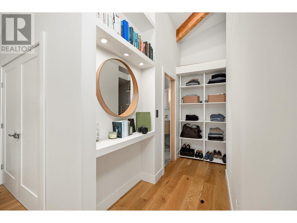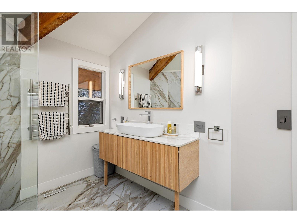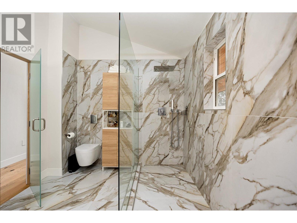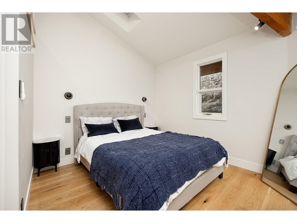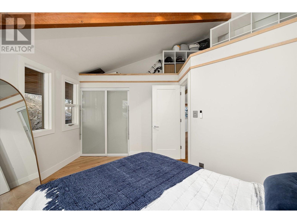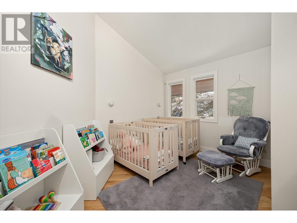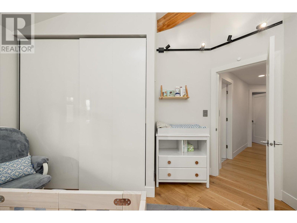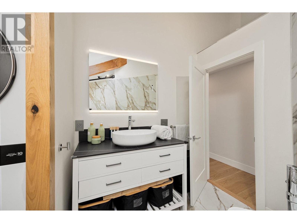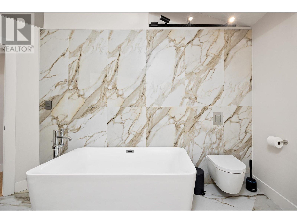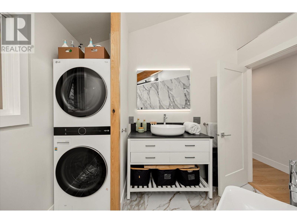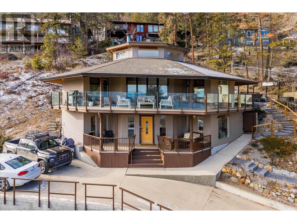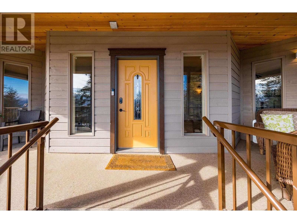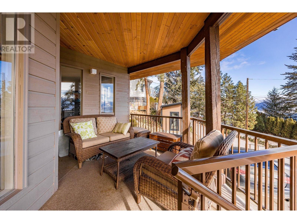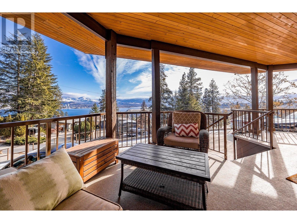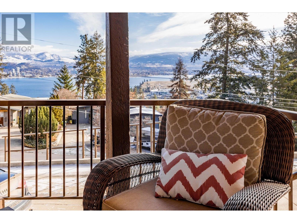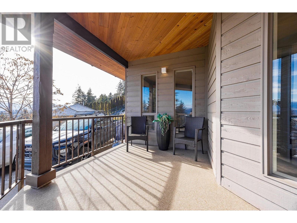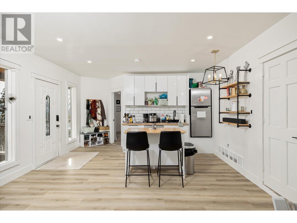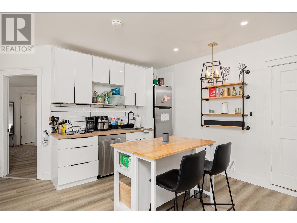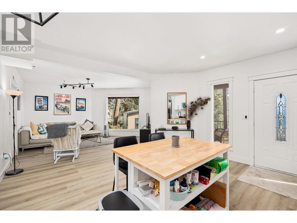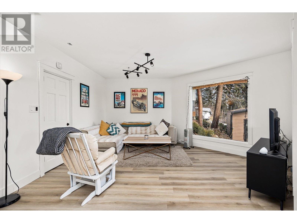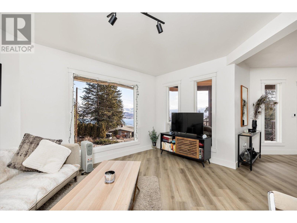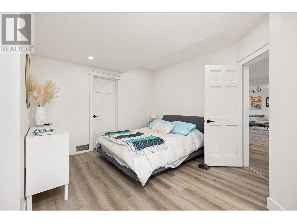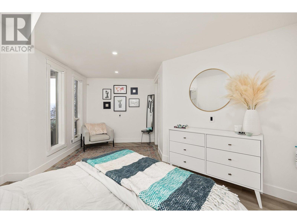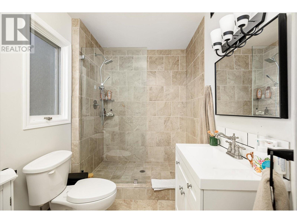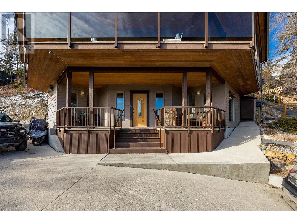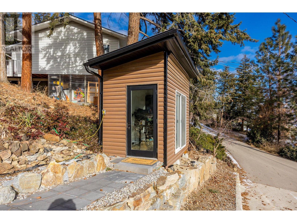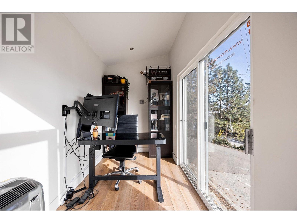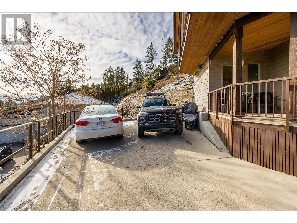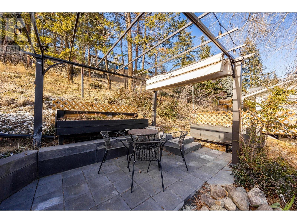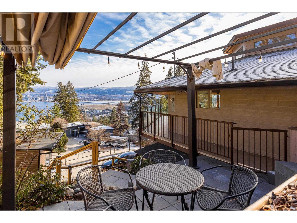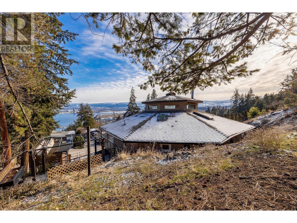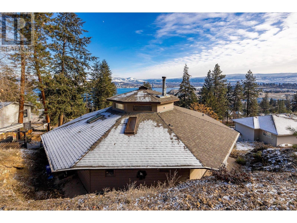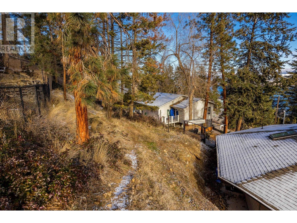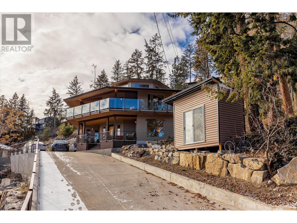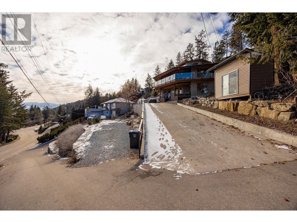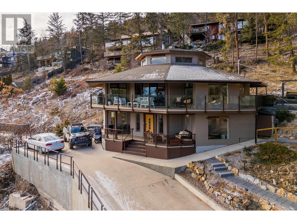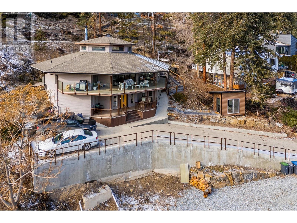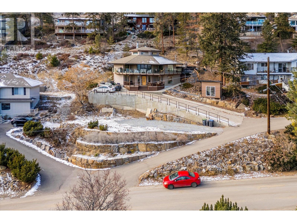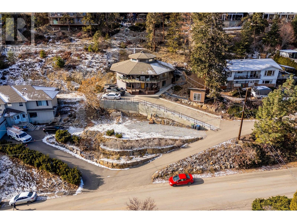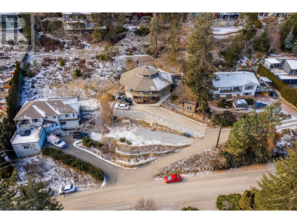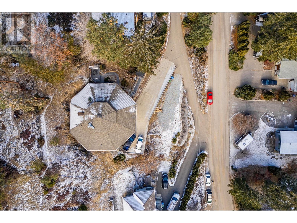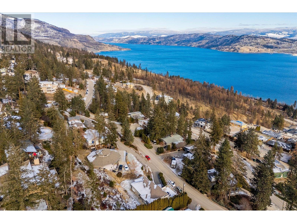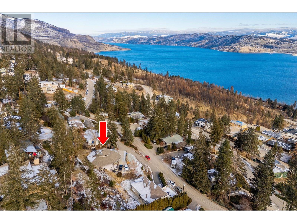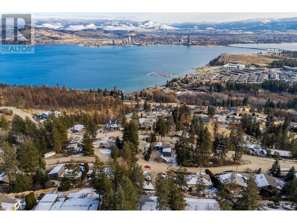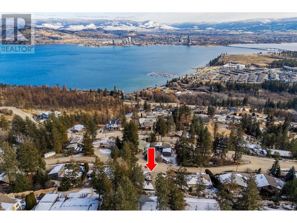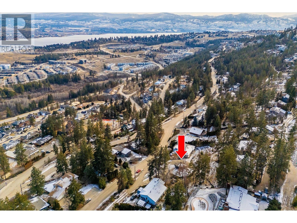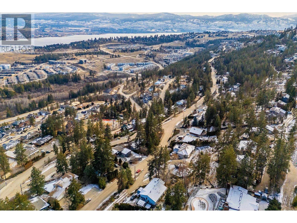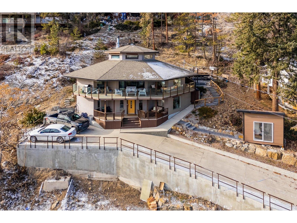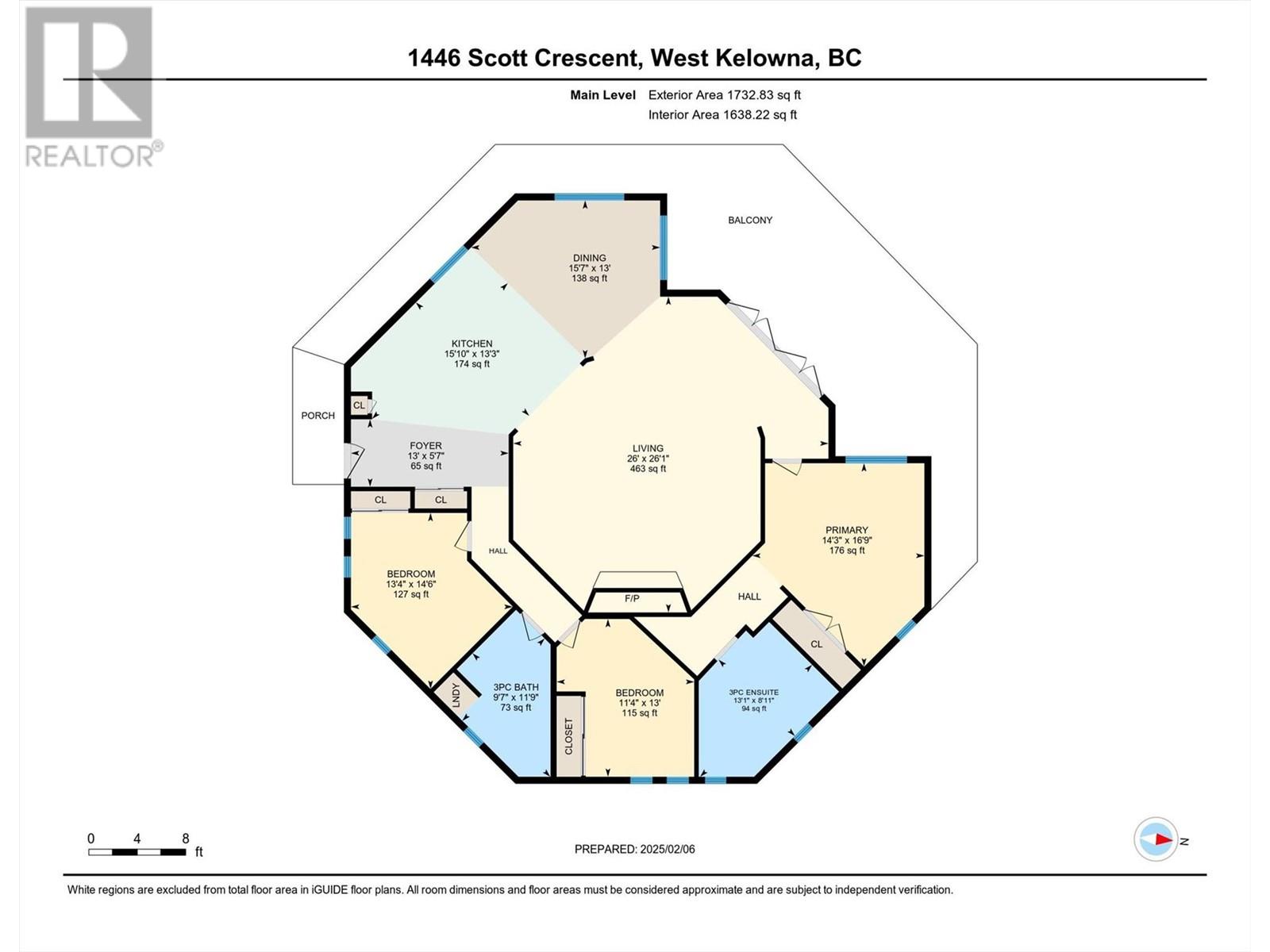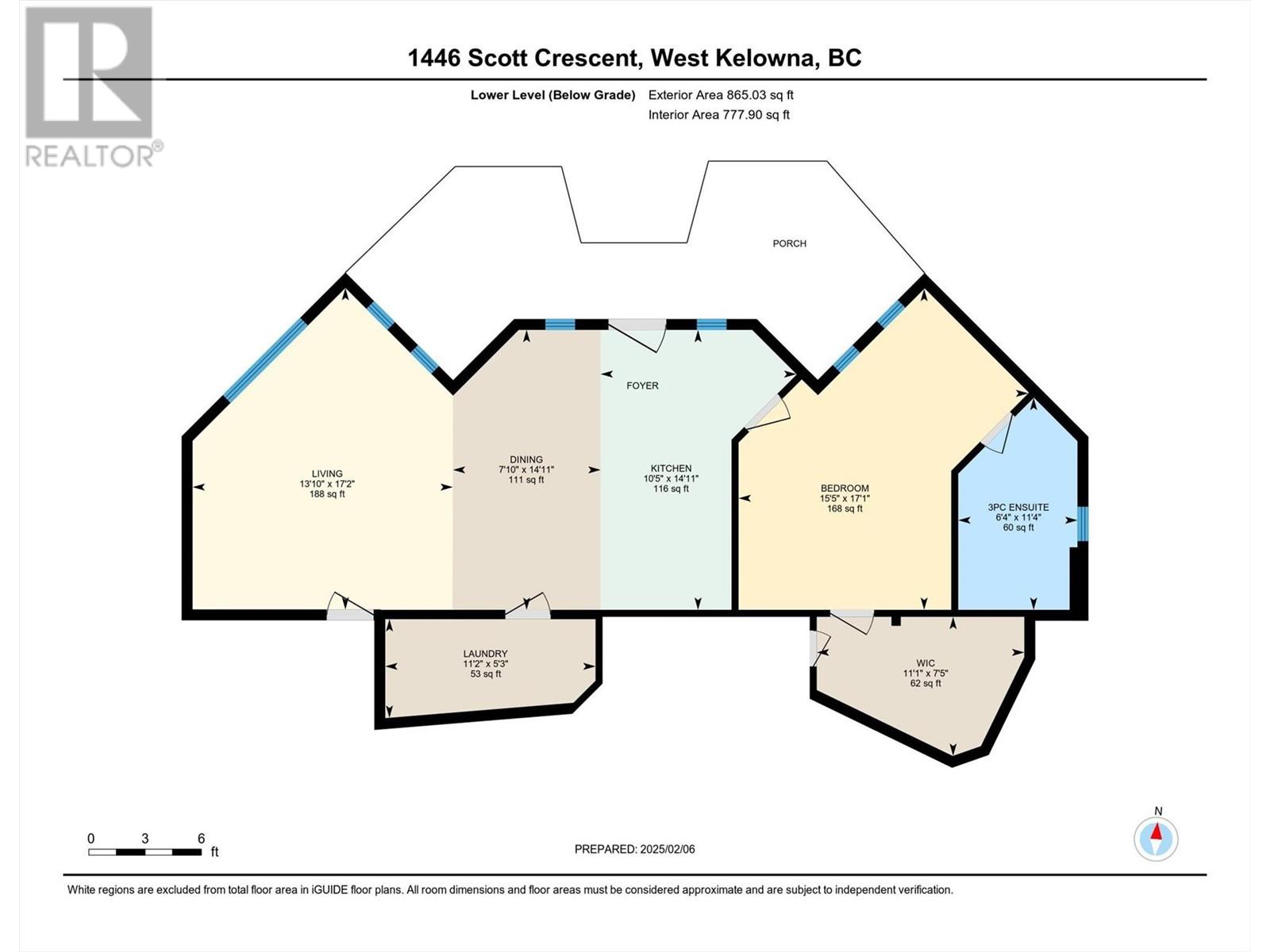4 Bedroom
3 Bathroom
2,482 ft2
Contemporary, Other
Fireplace
Central Air Conditioning
Forced Air, See Remarks
Landscaped
$1,099,000
Now offered below evaluated value. This fully renovated 4 bd | 3 ba ranch-style home boasts panoramic Okanagan Lake, mountain, and city views. Vaulted ceilings with skylights fill the open-concept living space, anchored by a chef’s kitchen and modern fireplace. Major systems—plumbing, electrical, heating, and cooling—are all updated for peace of mind. The landscaped, low-maintenance property has no fencing and sits on a hillside, offering unobstructed, year-round views. There is room to add a detached garage or carriage suite, plus ample parking and a dedicated office/workshop. A private lower suite is rented, providing steady income. Nestled in a quiet neighborhood with trails at your doorstep and downtown Kelowna just minutes away. https://youtube.com/shorts/ddM9IMOIiWc?feature=share (id:23267)
Property Details
|
MLS® Number
|
10348952 |
|
Property Type
|
Single Family |
|
Neigbourhood
|
West Kelowna Estates |
|
Amenities Near By
|
Golf Nearby, Public Transit, Airport, Park, Recreation, Schools, Shopping, Ski Area |
|
Features
|
Private Setting, Irregular Lot Size, Central Island, Two Balconies |
|
Parking Space Total
|
6 |
|
View Type
|
Unknown, City View, Lake View, Mountain View, Valley View, View Of Water, View (panoramic) |
Building
|
Bathroom Total
|
3 |
|
Bedrooms Total
|
4 |
|
Architectural Style
|
Contemporary, Other |
|
Constructed Date
|
1987 |
|
Construction Style Attachment
|
Detached |
|
Cooling Type
|
Central Air Conditioning |
|
Exterior Finish
|
Wood Siding |
|
Fireplace Fuel
|
Wood |
|
Fireplace Present
|
Yes |
|
Fireplace Type
|
Conventional |
|
Flooring Type
|
Hardwood, Tile |
|
Heating Type
|
Forced Air, See Remarks |
|
Roof Material
|
Asphalt Shingle |
|
Roof Style
|
Unknown |
|
Stories Total
|
1 |
|
Size Interior
|
2,482 Ft2 |
|
Type
|
House |
|
Utility Water
|
Municipal Water |
Parking
Land
|
Acreage
|
No |
|
Land Amenities
|
Golf Nearby, Public Transit, Airport, Park, Recreation, Schools, Shopping, Ski Area |
|
Landscape Features
|
Landscaped |
|
Sewer
|
Municipal Sewage System |
|
Size Irregular
|
0.28 |
|
Size Total
|
0.28 Ac|under 1 Acre |
|
Size Total Text
|
0.28 Ac|under 1 Acre |
|
Zoning Type
|
Unknown |
Rooms
| Level |
Type |
Length |
Width |
Dimensions |
|
Lower Level |
Storage |
|
|
11' x 7'5'' |
|
Lower Level |
Living Room |
|
|
13'10'' x 17'2'' |
|
Lower Level |
Laundry Room |
|
|
11'2'' x 5'3'' |
|
Lower Level |
Kitchen |
|
|
7'10'' x 14'11'' |
|
Lower Level |
Dining Room |
|
|
7'10'' x 14'11'' |
|
Lower Level |
Bedroom |
|
|
15'5'' x 17'1'' |
|
Lower Level |
3pc Ensuite Bath |
|
|
6'4'' x 11'4'' |
|
Main Level |
Primary Bedroom |
|
|
16'9'' x 14'3'' |
|
Main Level |
Living Room |
|
|
16'9'' x 14'3'' |
|
Main Level |
Kitchen |
|
|
26'1'' x 26'10'' |
|
Main Level |
Foyer |
|
|
5' x 13' |
|
Main Level |
Dining Room |
|
|
13' x 15'7'' |
|
Main Level |
Bedroom |
|
|
13' x 11'4'' |
|
Main Level |
Bedroom |
|
|
14'6'' x 13'4'' |
|
Main Level |
3pc Ensuite Bath |
|
|
8'11'' x 13'1'' |
|
Main Level |
3pc Bathroom |
|
|
11'9'' x 9'7'' |
https://www.realtor.ca/real-estate/28351767/1446-scott-crescent-west-kelowna-west-kelowna-estates

