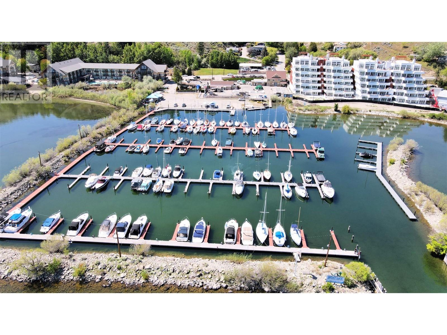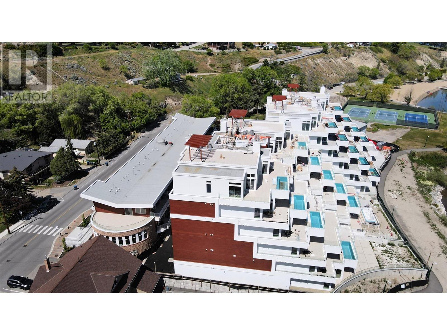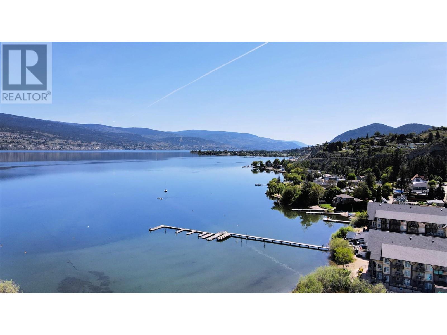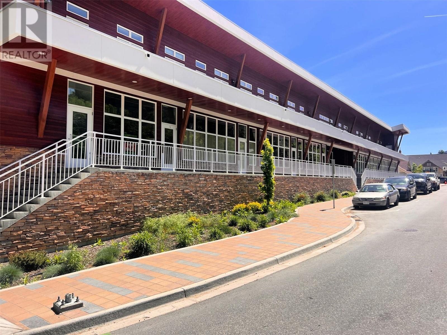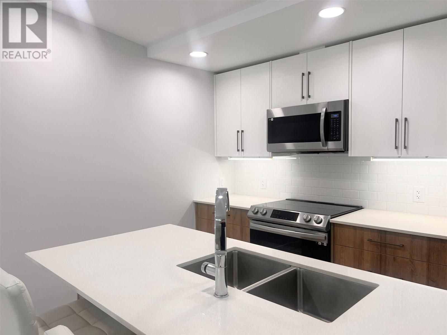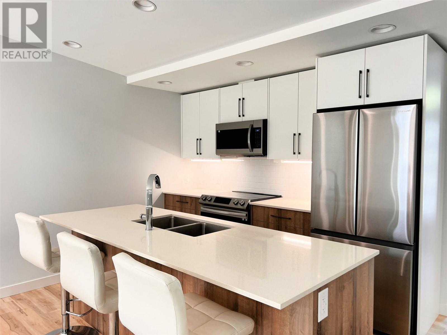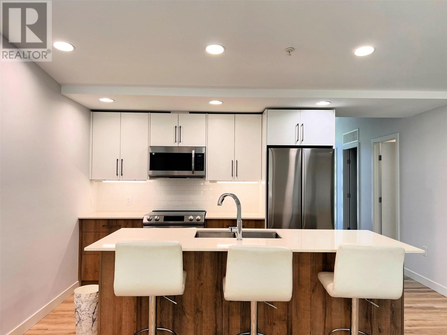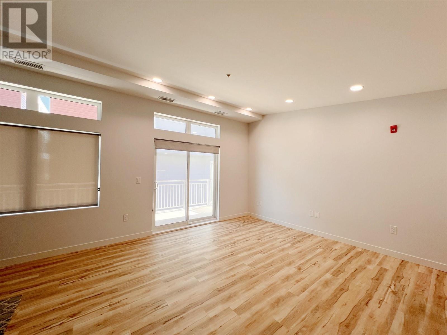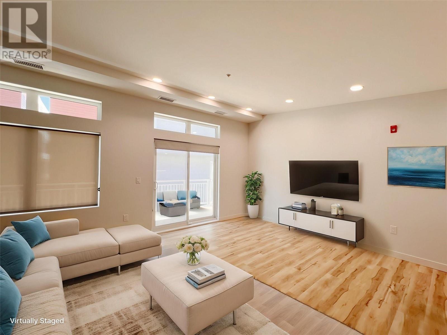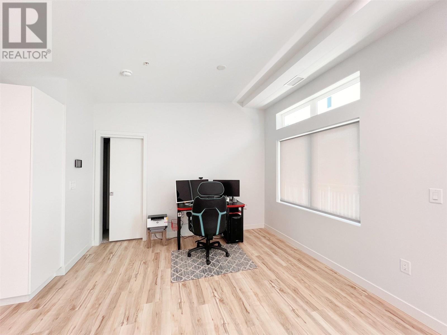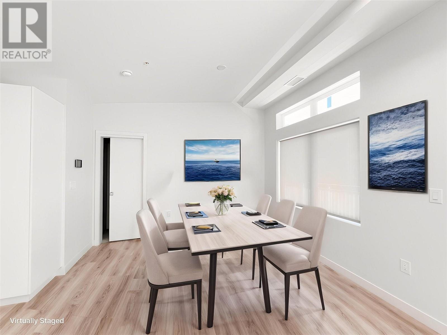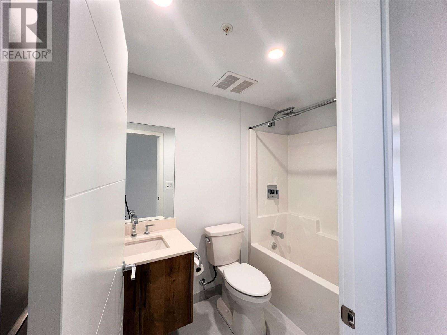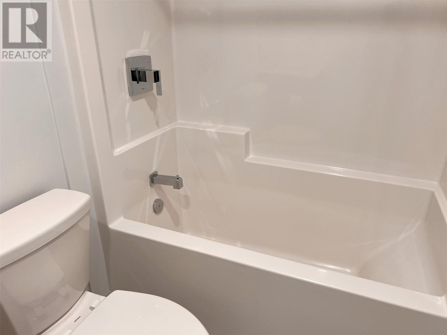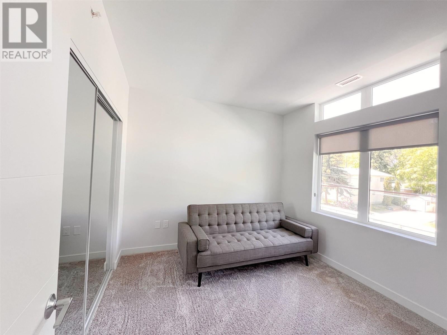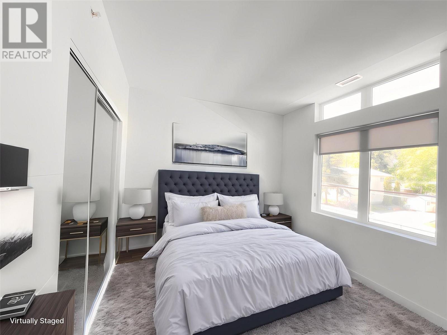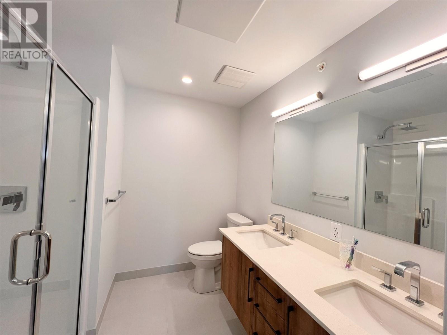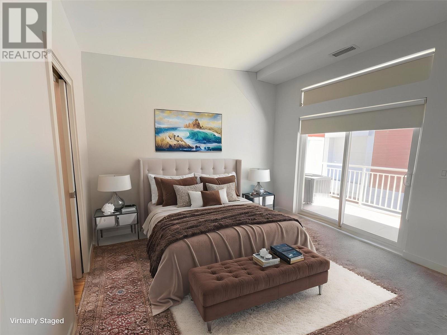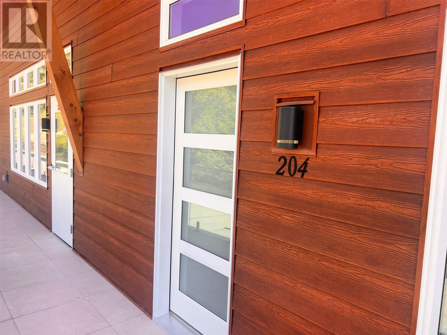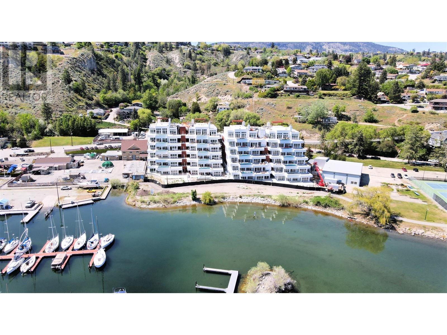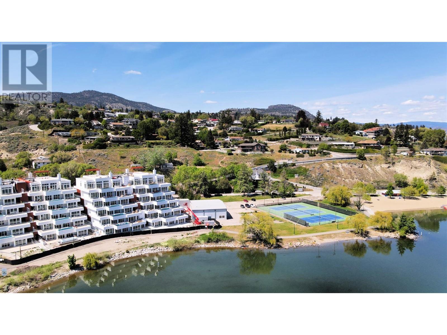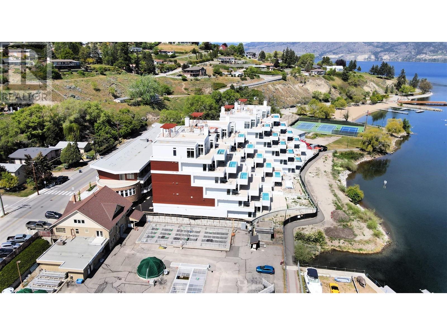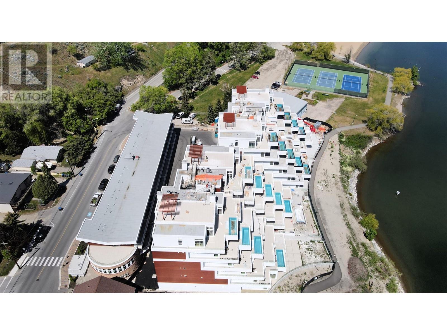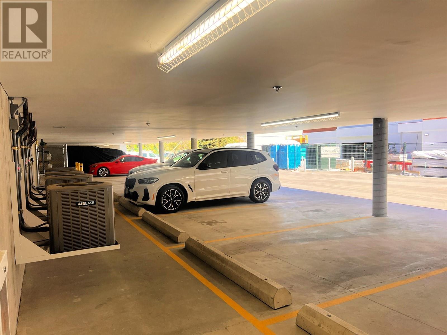13415 Lakeshore Drive Unit# 204 Summerland, British Columbia V0H 1Z1
$559,900Maintenance, Reserve Fund Contributions, Ground Maintenance, Property Management, Other, See Remarks
$202.83 Monthly
Maintenance, Reserve Fund Contributions, Ground Maintenance, Property Management, Other, See Remarks
$202.83 MonthlyModern Lakeside Living at Pier 14 – 2 Bed, 2 Bath Condo in Summerland Experience the best of Okanagan living in this stunning 2-bedroom, 2-bathroom condo located in the sought-after Pier 14 development on Lakeshore Drive. Situated just steps from the Summerland waterfront, and the prestigious Summerland Yacht Club, this home offers the perfect blend of luxury, convenience, and lifestyle. Inside, you’ll find an open-concept layout with high-end finishes, a modern kitchen, spacious bedrooms, and large windows that fill the space with natural light. The primary suite features a walk-in closet and a private ensuite, while the second bedroom is ideal for guests, a home office, or your summer retreat. Enjoy your morning coffee or evening wine on your balcony, taking in the serene atmosphere of the lower Summerland area. Whether you're looking for a full-time residence, a vacation home, or an investment property, this location is unmatched — just a short walk to beaches, walking trails, local cafes, and the marina. Immediate Occupancy. Steps from the Lake — Live in Summerland, a beautiful place to be! (id:23267)
Open House
This property has open houses!
10:00 am
Ends at:12:00 pm
Property Details
| MLS® Number | 10346537 |
| Property Type | Single Family |
| Neigbourhood | Lower Town |
| Community Name | Pier 14 |
| Community Features | Rentals Allowed With Restrictions |
| Parking Space Total | 1 |
| View Type | Mountain View, Valley View |
Building
| Bathroom Total | 2 |
| Bedrooms Total | 2 |
| Appliances | Refrigerator, Dishwasher, Dryer, Range - Electric, Microwave, Washer/dryer Stack-up |
| Architectural Style | Ranch |
| Constructed Date | 2024 |
| Cooling Type | Central Air Conditioning |
| Heating Type | Forced Air |
| Roof Material | Tar & Gravel |
| Roof Style | Unknown |
| Stories Total | 1 |
| Size Interior | 980 Ft2 |
| Type | Apartment |
| Utility Water | Municipal Water |
Parking
| Underground |
Land
| Acreage | No |
| Sewer | Municipal Sewage System |
| Size Total Text | Under 1 Acre |
| Zoning Type | Mixed |
Rooms
| Level | Type | Length | Width | Dimensions |
|---|---|---|---|---|
| Main Level | 4pc Bathroom | 7'11'' x 5' | ||
| Main Level | Bedroom | 9'9'' x 10'5'' | ||
| Main Level | 3pc Ensuite Bath | 7'10'' x 8'2'' | ||
| Main Level | Primary Bedroom | 11'10'' x 4' | ||
| Main Level | Living Room | 11'11'' x 20'2'' | ||
| Main Level | Kitchen | 10'4'' x 10'10'' |
https://www.realtor.ca/real-estate/28284835/13415-lakeshore-drive-unit-204-summerland-lower-town
Contact Us
Contact us for more information

