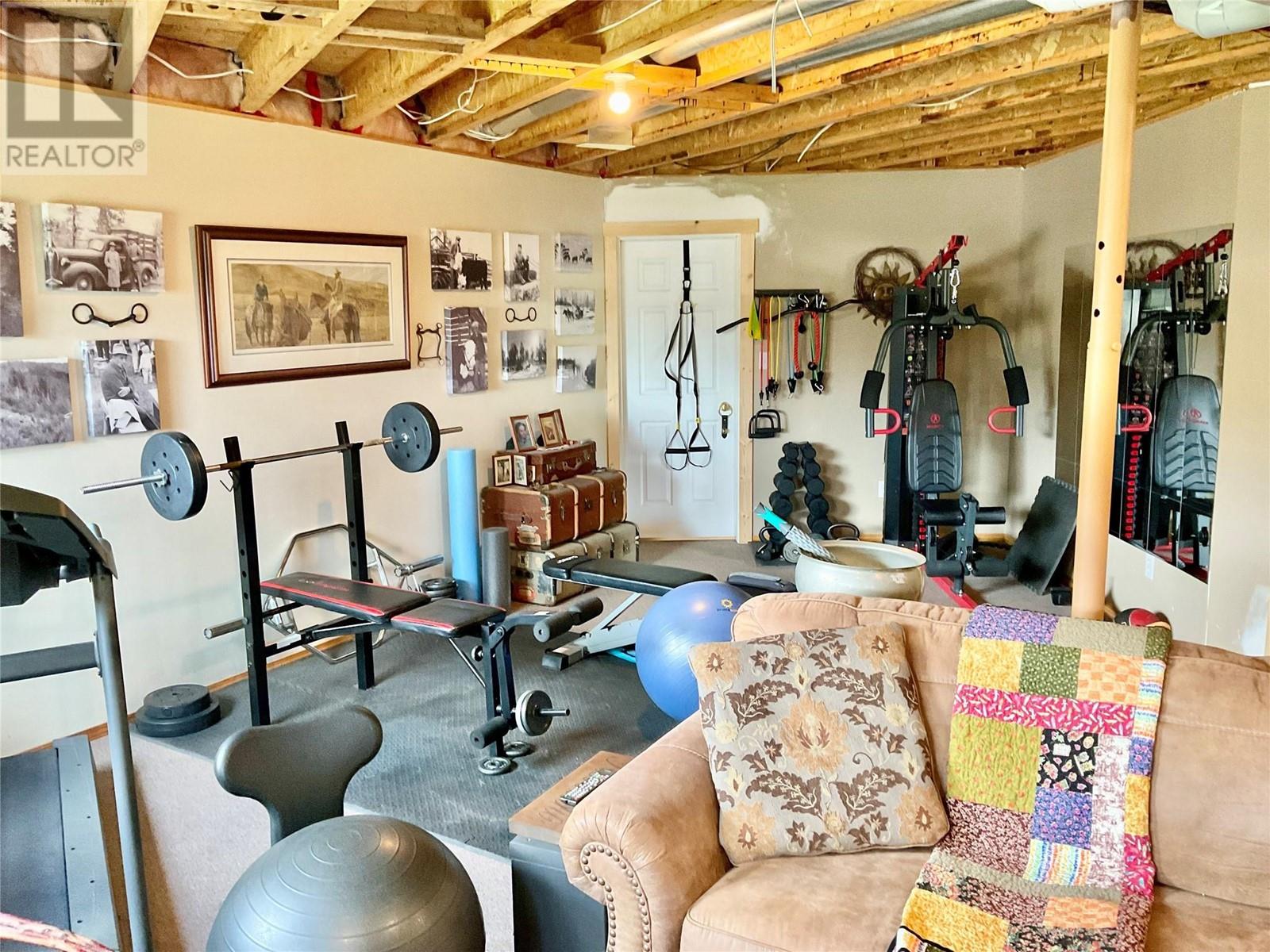3 Bedroom
3 Bathroom
1,821 ft2
Fireplace
Central Air Conditioning
Forced Air, See Remarks
Acreage
$1,375,000
Beautiful 3 Bedroom, 3 Bathroom home on sprawling 221 acres in Midway, BC. Large 44X22 Barn, with many outbuildings including a new powered greenhouse, large chicken coop, and 2 - 30X40 portable shelters. This house was built with style, from the high vaulted ceilings in the main living area, to the large family room downstairs. The living room has large windows to enjoy the panoramic view, and an open kitchen area, with a large island. The master bedroom opens up to a large 15X27 deck, with a hot tub, to soak away your day. There's an additional 26X14 deck off the living room. There's a custom putting green in the back yard, where you can brush up on your short game, with your acreage as your backdrop. An attached 26X14 garage, opens into a huge workshop area, great for home projects or storage. Newer furnace and brand new hot water tank. Metal roof and new siding. This house is move in ready! Feel like you are out in the country, yet only a few minutes into town. What are you waiting for? Call your Realtor today! (id:23267)
Property Details
|
MLS® Number
|
10347678 |
|
Property Type
|
Agriculture |
|
Neigbourhood
|
Midway |
|
Farm Type
|
Unknown |
|
Features
|
Three Balconies |
|
Parking Space Total
|
1 |
|
View Type
|
Valley View |
Building
|
Bathroom Total
|
3 |
|
Bedrooms Total
|
3 |
|
Appliances
|
Refrigerator, Dishwasher, Dryer, Oven - Gas, Washer |
|
Basement Type
|
Full |
|
Constructed Date
|
1995 |
|
Cooling Type
|
Central Air Conditioning |
|
Exterior Finish
|
Other |
|
Fireplace Fuel
|
Gas |
|
Fireplace Present
|
Yes |
|
Fireplace Type
|
Unknown |
|
Flooring Type
|
Mixed Flooring |
|
Half Bath Total
|
1 |
|
Heating Type
|
Forced Air, See Remarks |
|
Roof Material
|
Metal |
|
Roof Style
|
Unknown |
|
Stories Total
|
2 |
|
Size Interior
|
1,821 Ft2 |
|
Type
|
Other |
|
Utility Water
|
Well |
Parking
Land
|
Acreage
|
Yes |
|
Sewer
|
Septic Tank |
|
Size Irregular
|
221 |
|
Size Total
|
221 Ac|100+ Acres |
|
Size Total Text
|
221 Ac|100+ Acres |
|
Zoning Type
|
Agricultural |
Rooms
| Level |
Type |
Length |
Width |
Dimensions |
|
Basement |
Bedroom |
|
|
14'3'' x 18'3'' |
|
Basement |
2pc Bathroom |
|
|
Measurements not available |
|
Basement |
Laundry Room |
|
|
8'2'' x 9'7'' |
|
Basement |
Workshop |
|
|
17'6'' x 14'9'' |
|
Basement |
Family Room |
|
|
18' x 19'5'' |
|
Main Level |
Bedroom |
|
|
14'11'' x 14'1'' |
|
Main Level |
4pc Bathroom |
|
|
Measurements not available |
|
Main Level |
Kitchen |
|
|
10'4'' x 15'2'' |
|
Main Level |
3pc Ensuite Bath |
|
|
Measurements not available |
|
Main Level |
Primary Bedroom |
|
|
17'8'' x 15' |
|
Main Level |
Living Room |
|
|
20'3'' x 19' |
https://www.realtor.ca/real-estate/28303595/1290-ingram-mountain-road-midway-midway






























































