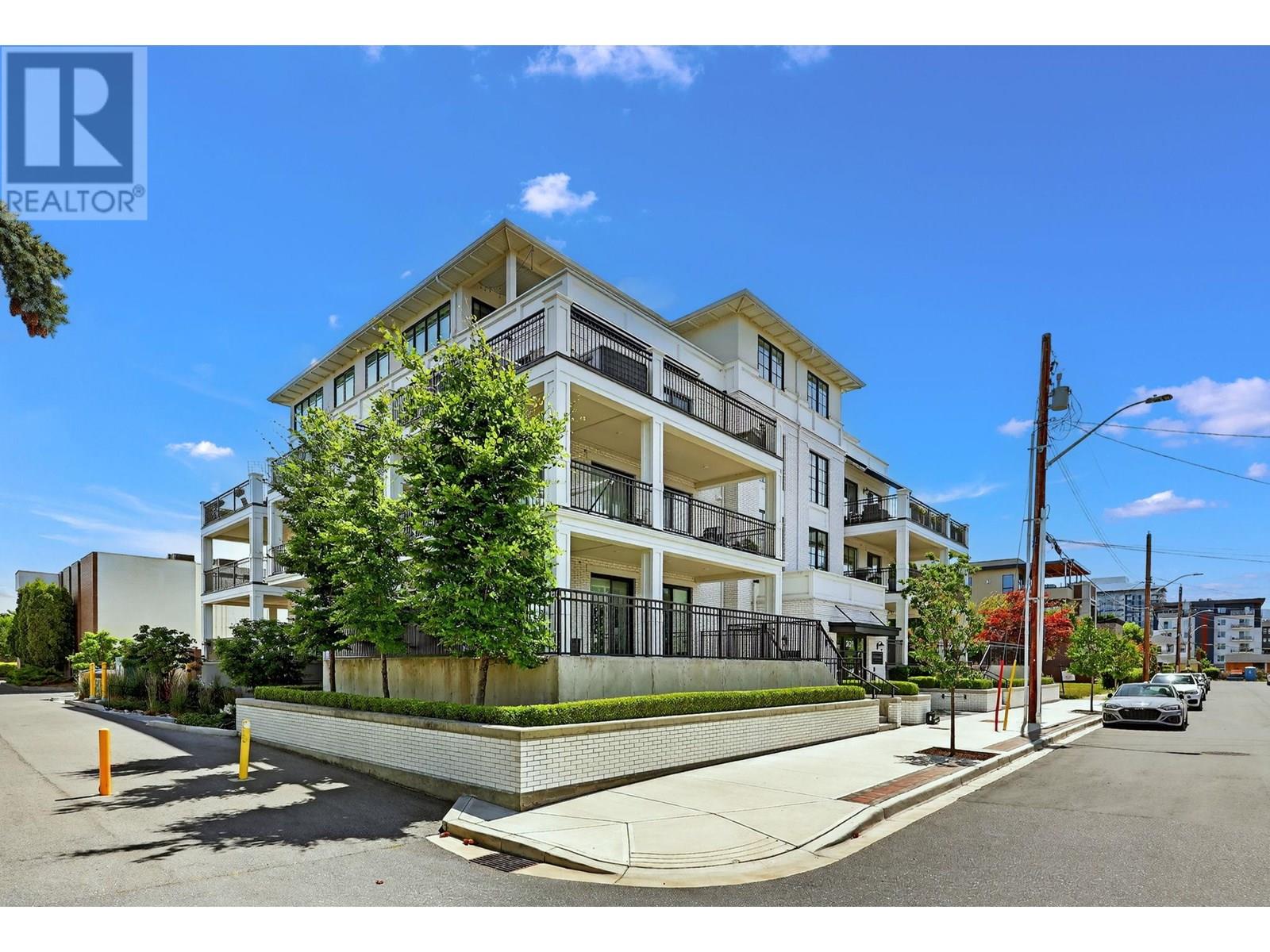2627 Gore Street Unit# 303 Kelowna, British Columbia V1W 1M6
$525,000Maintenance, Reserve Fund Contributions, Heat, Insurance, Ground Maintenance, Property Management, Other, See Remarks, Sewer, Waste Removal, Water
$300.08 Monthly
Maintenance, Reserve Fund Contributions, Heat, Insurance, Ground Maintenance, Property Management, Other, See Remarks, Sewer, Waste Removal, Water
$300.08 MonthlyWelcome to Southgate Pandosy Village! Located in one of Kelowna’s most sought-after neighbourhoods, this modern 1-bedroom condo is just steps to the hospital, parks, beaches, shops, restaurants, and cafes—everything you need is right here! Enjoy morning sunshine from the spacious 172 sq.ft. balcony with natural gas hookup and direct access from both the living room and bedroom. The bright and functional layout features contemporary finishings, including quartz countertops and backsplash, stainless steel appliances with a gas stove, and a peninsula with bar seating, plus space for a dining table. The bedroom offers convenient cheater ensuite access, custom closet organizers, and neutral tones throughout. You’ll also appreciate the vinyl plank flooring, two efficient heat pump systems for heating and cooling, and a full in-suite laundry room with extra storage. This unit includes TWO parking stalls—one in the secured parkade and one outdoors—plus a private, secure storage locker in the parkade. Move-in ready and impeccably maintained, this is your opportunity to live in the heart of SOPA with unmatched walkability and convenience! (id:23267)
Property Details
| MLS® Number | 10355041 |
| Property Type | Single Family |
| Neigbourhood | Kelowna South |
| Community Name | Southgate |
| Community Features | Pet Restrictions |
| Features | Balcony |
| Parking Space Total | 2 |
| Storage Type | Storage, Locker |
Building
| Bathroom Total | 1 |
| Bedrooms Total | 1 |
| Appliances | Refrigerator, Dishwasher, Dryer, Range - Gas, Washer |
| Architectural Style | Contemporary |
| Constructed Date | 2021 |
| Cooling Type | Heat Pump |
| Flooring Type | Tile, Vinyl |
| Heating Fuel | Electric |
| Heating Type | Heat Pump |
| Stories Total | 1 |
| Size Interior | 523 Ft2 |
| Type | Apartment |
| Utility Water | Municipal Water |
Parking
| Heated Garage | |
| Parkade | |
| Underground | 1 |
Land
| Acreage | No |
| Landscape Features | Underground Sprinkler |
| Sewer | Municipal Sewage System |
| Size Total Text | Under 1 Acre |
| Zoning Type | Unknown |
Rooms
| Level | Type | Length | Width | Dimensions |
|---|---|---|---|---|
| Main Level | Primary Bedroom | 11'1'' x 9'11'' | ||
| Main Level | Foyer | 11'10'' x 4'8'' | ||
| Main Level | 4pc Bathroom | Measurements not available | ||
| Main Level | Great Room | 17'2'' x 9'1'' | ||
| Main Level | Kitchen | 8'5'' x 9'1'' |
https://www.realtor.ca/real-estate/28571097/2627-gore-street-unit-303-kelowna-kelowna-south
Contact Us
Contact us for more information









































