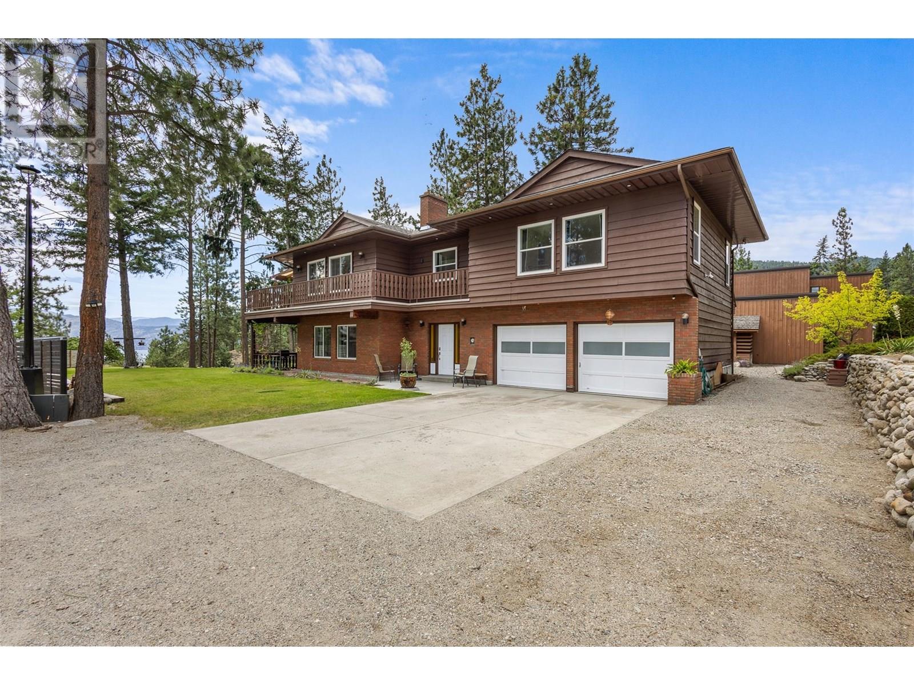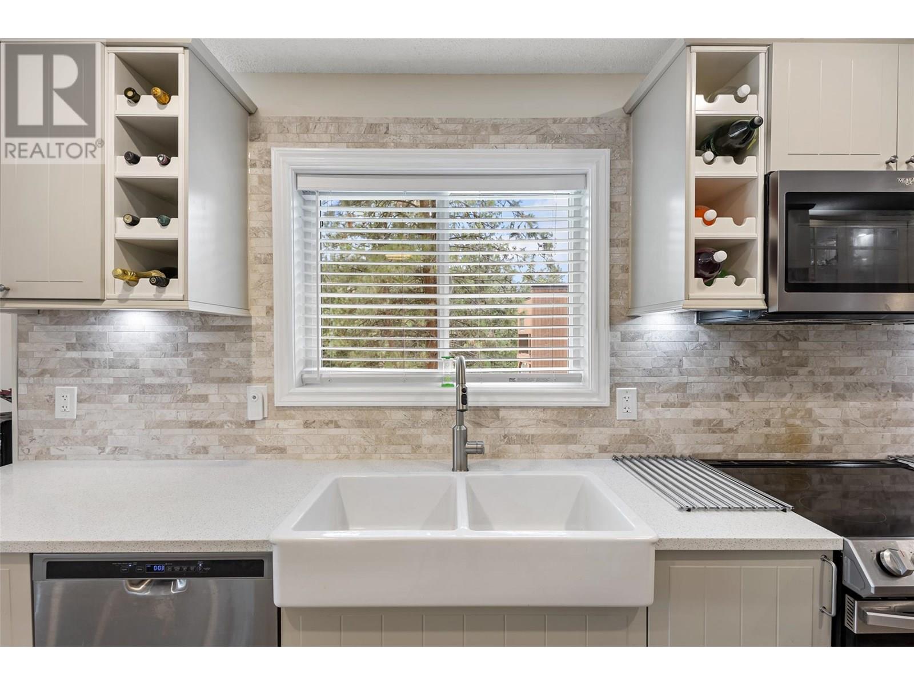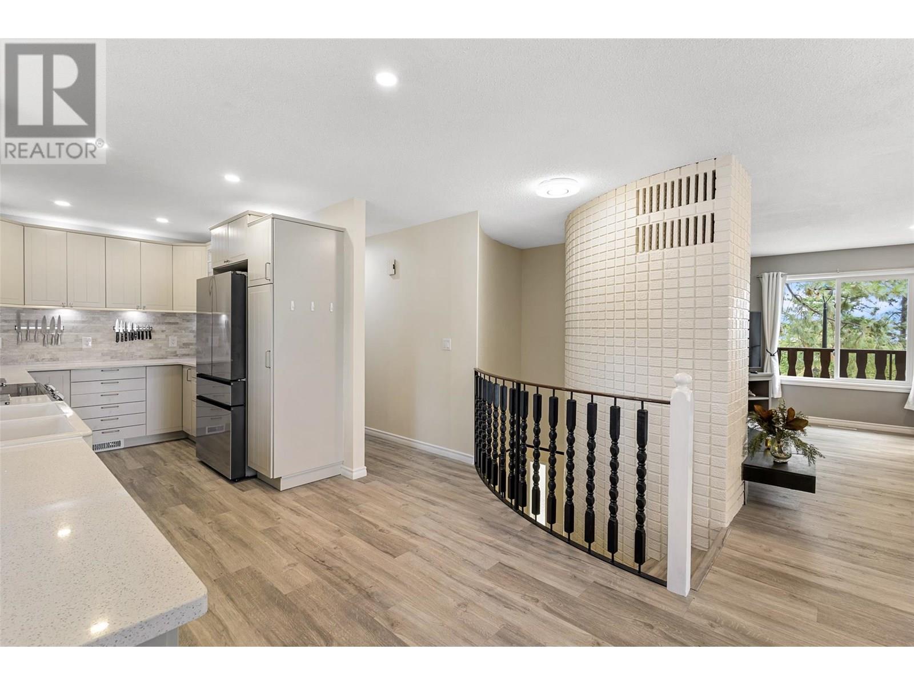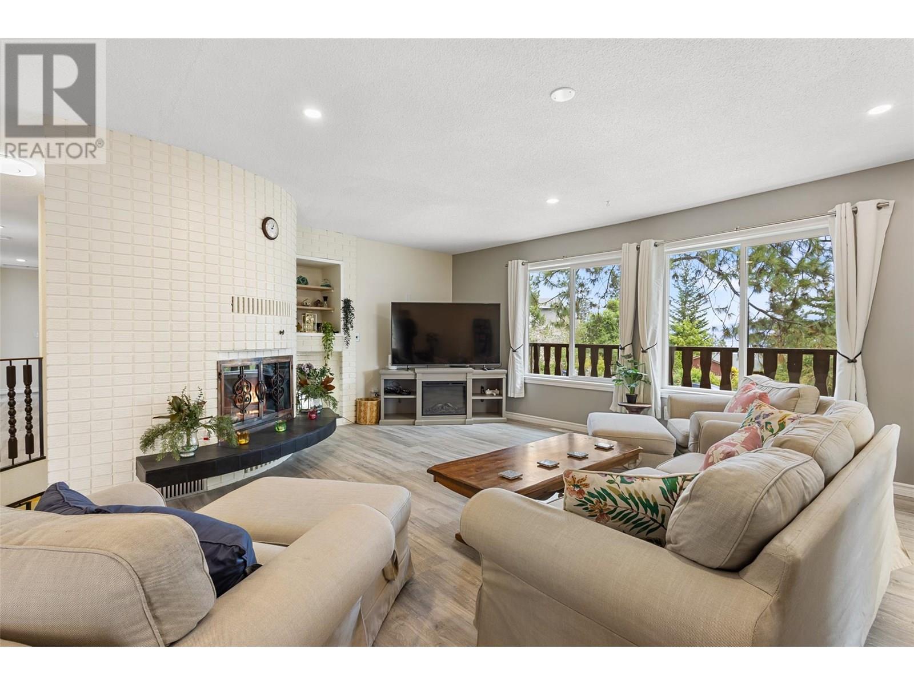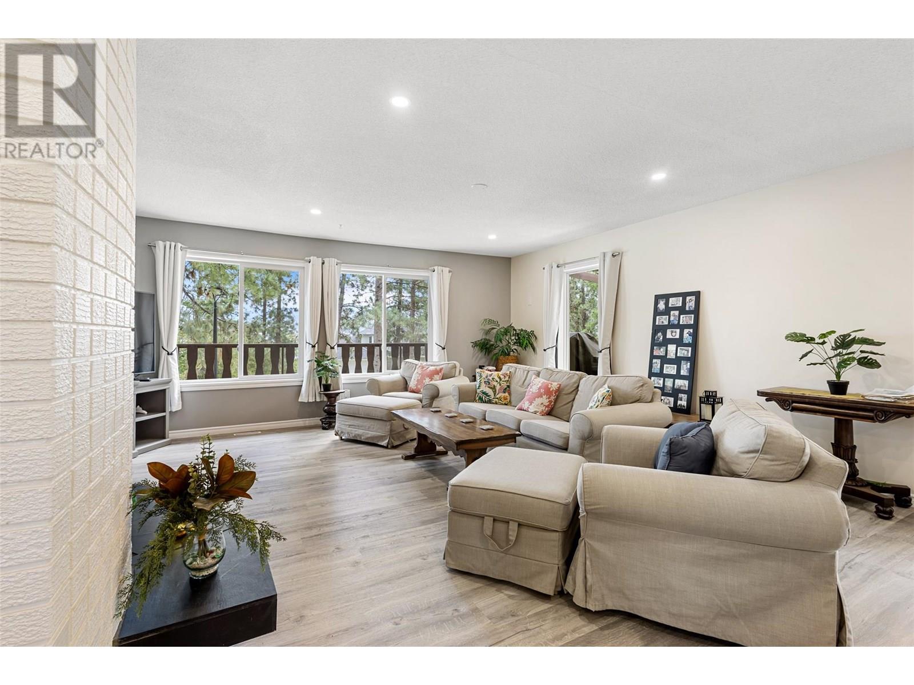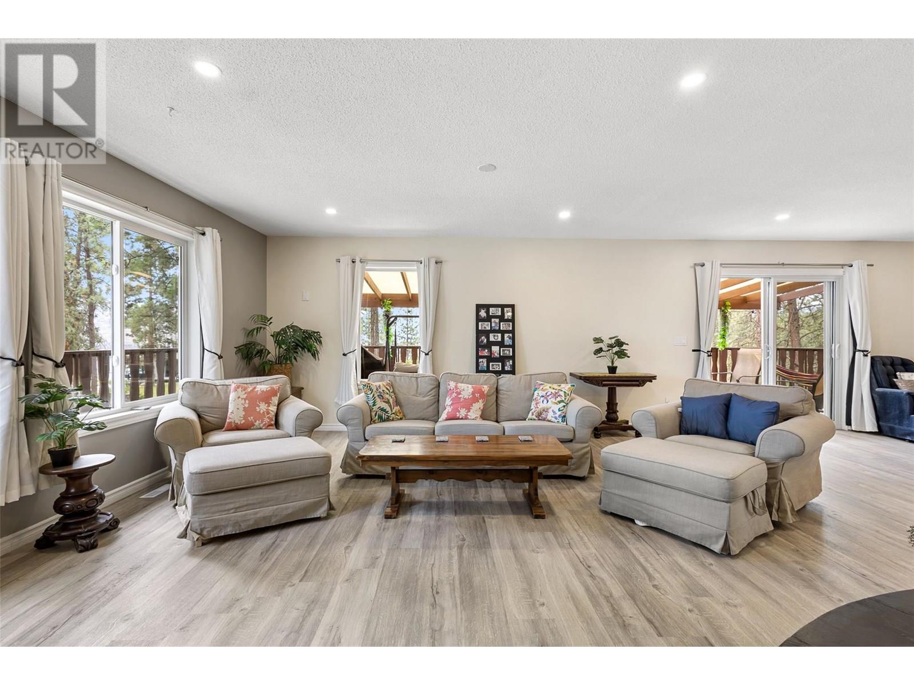3947 Trepanier Heights Place Peachland, British Columbia V0H 1X2
$1,300,000
Welcome to this incredible family property, located in Peachland, BC. Set on a tranquil 0.57 acre lot, this park-like setting provides endless space and serenity, with gorgeous lake views and the utmost privacy. Significant renovations since 2023 include kitchen, flooring, paint, windows, roof, and more. The main level features a beautiful modern kitchen, with stainless steel appliances and farmhouse sink. The generous living room boasts a cozy wood-burning fireplace, with access to the dining area. There is a large wrap-around deck, also refreshed in 2023. This level has three bedrooms and two bathrooms, including a lovely primary suite with full ensuite, plus access to the deck. Downstairs is a bright and welcoming family room, plus another full bathroom, and laundry room. The oversized double garage (25’6” x 21’2”) has space for all the toys, plus plenty of exterior parking (even for your RV). This tremendous property has beautiful landscaping, with a sprawling yard, and bonus tiered areas for fire pits and more. New roof (2009), new furnace, A/C, and hot water (2023), windows and doors (2023) and new deck. This home has been lovingly updated, and offers a unique mix of rural feel, just minutes to shopping and amenities. (id:23267)
Property Details
| MLS® Number | 10355053 |
| Property Type | Single Family |
| Neigbourhood | Peachland |
| Community Features | Family Oriented, Rural Setting |
| Features | Cul-de-sac, Level Lot, Private Setting, Treed, Irregular Lot Size |
| Parking Space Total | 6 |
| Road Type | Cul De Sac |
| View Type | Lake View, Mountain View, Valley View, View Of Water, View (panoramic) |
Building
| Bathroom Total | 3 |
| Bedrooms Total | 3 |
| Basement Type | Crawl Space |
| Constructed Date | 1982 |
| Construction Style Attachment | Detached |
| Cooling Type | Central Air Conditioning |
| Exterior Finish | Brick, Wood Siding |
| Fireplace Present | Yes |
| Fireplace Type | Free Standing Metal |
| Flooring Type | Vinyl |
| Half Bath Total | 2 |
| Heating Type | Forced Air, See Remarks |
| Roof Material | Asphalt Shingle |
| Roof Style | Unknown |
| Stories Total | 2 |
| Size Interior | 2,307 Ft2 |
| Type | House |
| Utility Water | Municipal Water |
Parking
| See Remarks | |
| Attached Garage | 2 |
Land
| Acreage | No |
| Landscape Features | Landscaped, Level |
| Sewer | Septic Tank |
| Size Irregular | 0.57 |
| Size Total | 0.57 Ac|under 1 Acre |
| Size Total Text | 0.57 Ac|under 1 Acre |
| Zoning Type | Unknown |
Rooms
| Level | Type | Length | Width | Dimensions |
|---|---|---|---|---|
| Second Level | Partial Ensuite Bathroom | Measurements not available | ||
| Second Level | Full Bathroom | 8'3'' x 7'4'' | ||
| Second Level | Living Room | 18'3'' x 19'6'' | ||
| Second Level | Dining Room | 11'0'' x 14'7'' | ||
| Second Level | Bedroom | 8'10'' x 9'11'' | ||
| Second Level | Bedroom | 9'3'' x 15'7'' | ||
| Second Level | Primary Bedroom | 11'10'' x 21'0'' | ||
| Second Level | Kitchen | 12'6'' x 13'11'' | ||
| Main Level | Partial Bathroom | Measurements not available | ||
| Main Level | Kitchen | 12'6'' x 13'11'' | ||
| Main Level | Laundry Room | 9'1'' x 5'0'' | ||
| Main Level | Living Room | 13'6'' x 18'10'' |
https://www.realtor.ca/real-estate/28571515/3947-trepanier-heights-place-peachland-peachland
Contact Us
Contact us for more information

