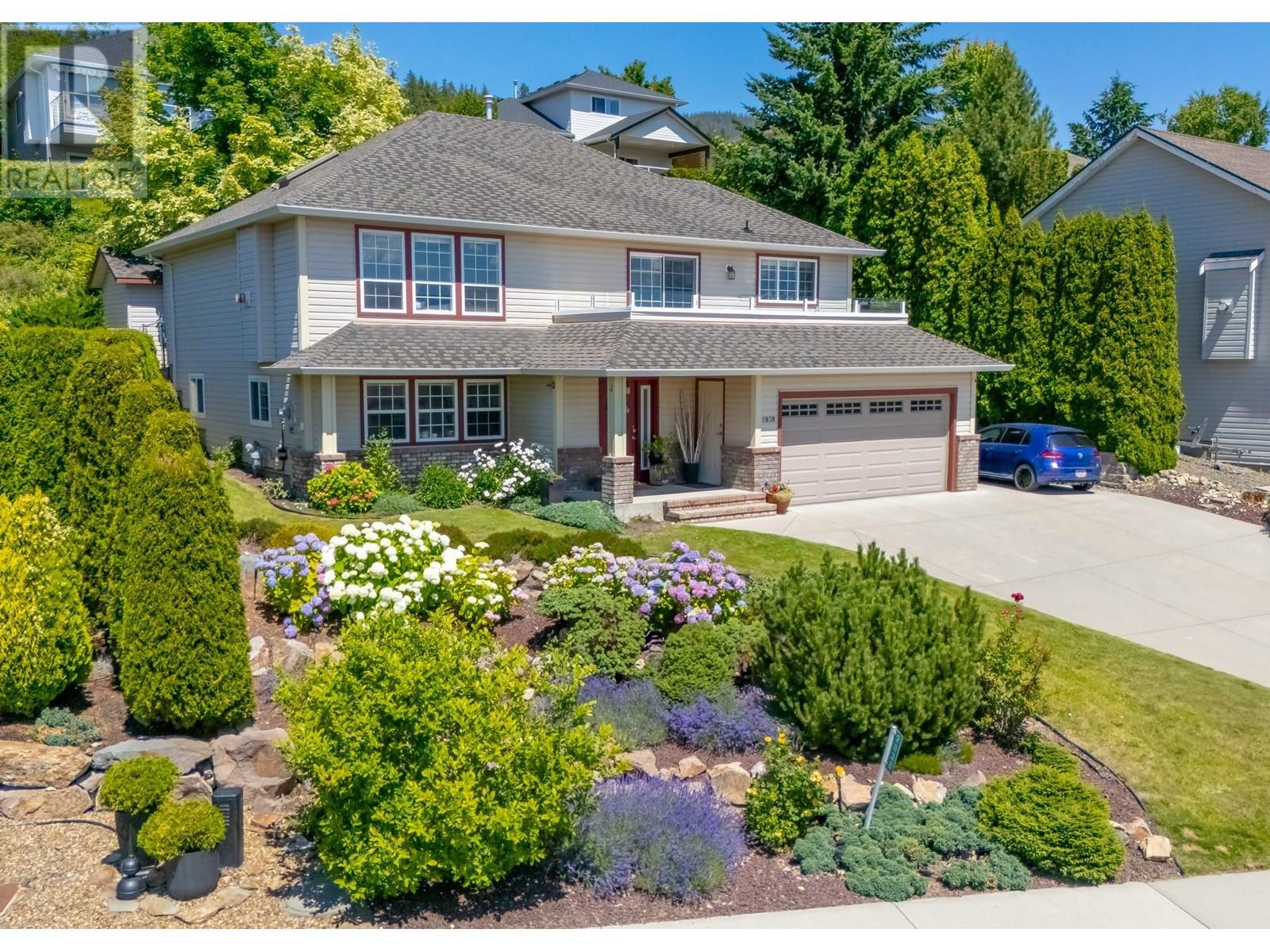4 Bedroom
3 Bathroom
2,487 ft2
Central Air Conditioning
Forced Air
Underground Sprinkler
$899,000
Welcome to family friendly Smith Creek! Located near the end of a private cul-de-sac, this 4 bedroom + office single family home delights with it's tasteful updates and new hot tub. Enjoy sweeping views of Okanagan lake, the surrounding mountains, vineyards, and orchards from your renovated kitchen that includes brand new quartz countertops, updated cabinets, and stainless steel appliances. Three spacious upstairs bedrooms are accompanied by a main bathroom with newly tiled tub and shower. Upstairs bathrooms include updated vanities and cabinets. Family room is open to the kitchen with gas fireplace and offers updated flooring. Enjoy a large recreation room with built-in storage, additional bedroom, office, laundry and plenty of storage. Neutral paint throughout with several rooms painted in the past year. Low maintenance landscaping in front yard, completely irrigated, fenced private backyard with large maple tree, and concrete rear deck with new hot tub. Walking distance to Shetler Park, and a short drive to Smith Creek trail system, shopping, golf, wineries, and beaches. This is one not to be missed! (New HWT 2022 and Furnace and AC serviced in 2023) (id:23267)
Property Details
|
MLS® Number
|
10354207 |
|
Property Type
|
Single Family |
|
Neigbourhood
|
Smith Creek |
|
Features
|
Balcony |
|
Parking Space Total
|
2 |
Building
|
Bathroom Total
|
3 |
|
Bedrooms Total
|
4 |
|
Constructed Date
|
1997 |
|
Construction Style Attachment
|
Detached |
|
Cooling Type
|
Central Air Conditioning |
|
Flooring Type
|
Carpeted, Ceramic Tile, Hardwood |
|
Heating Type
|
Forced Air |
|
Stories Total
|
2 |
|
Size Interior
|
2,487 Ft2 |
|
Type
|
House |
|
Utility Water
|
Municipal Water |
Parking
Land
|
Acreage
|
No |
|
Landscape Features
|
Underground Sprinkler |
|
Sewer
|
Municipal Sewage System |
|
Size Irregular
|
0.18 |
|
Size Total
|
0.18 Ac|under 1 Acre |
|
Size Total Text
|
0.18 Ac|under 1 Acre |
|
Zoning Type
|
Unknown |
Rooms
| Level |
Type |
Length |
Width |
Dimensions |
|
Lower Level |
Bedroom |
|
|
911' x 102' |
|
Lower Level |
Full Bathroom |
|
|
411' x 810' |
|
Main Level |
Bedroom |
|
|
143' x 90' |
|
Main Level |
Full Ensuite Bathroom |
|
|
950' x 411' |
|
Main Level |
Living Room |
|
|
121' x 16' |
|
Main Level |
Bedroom |
|
|
101' x 124' |
|
Main Level |
Full Bathroom |
|
|
411' x 87' |
|
Main Level |
Primary Bedroom |
|
|
143' x 1110' |
|
Main Level |
Kitchen |
|
|
156' x 133' |
https://www.realtor.ca/real-estate/28571610/2838-summerview-place-west-kelowna-smith-creek








































