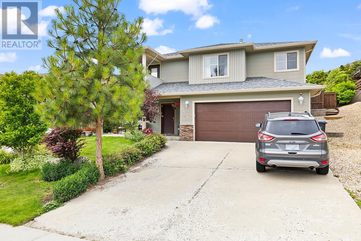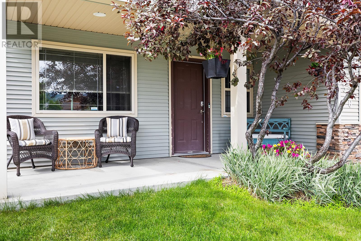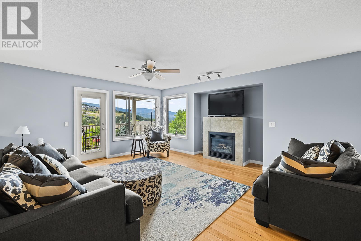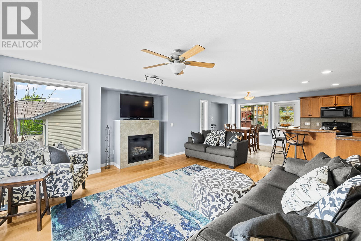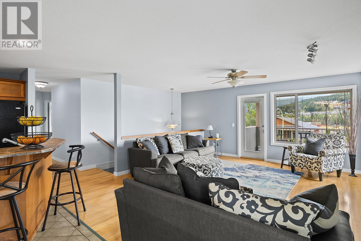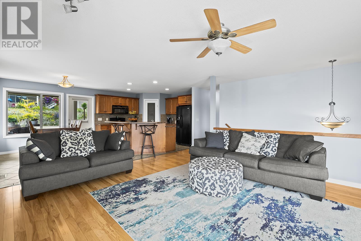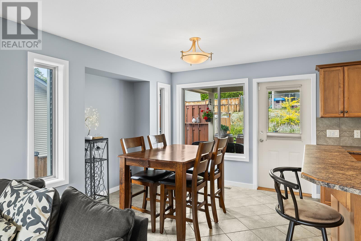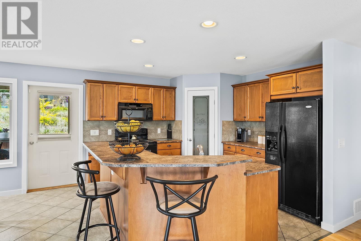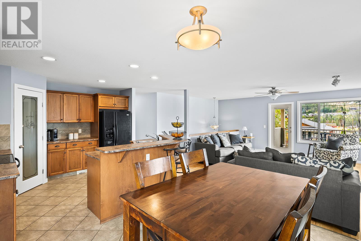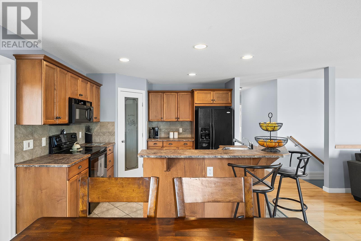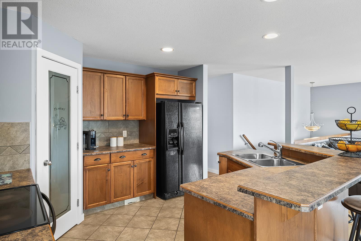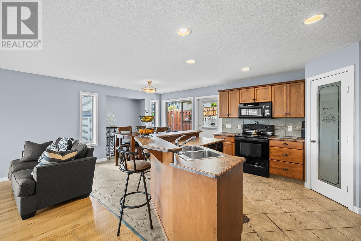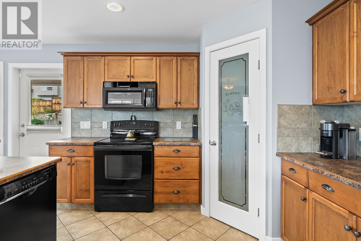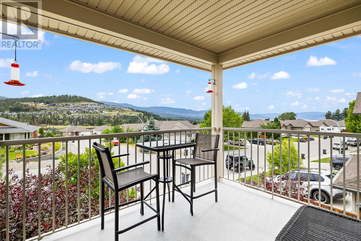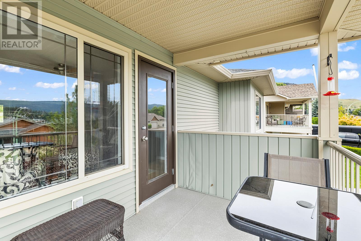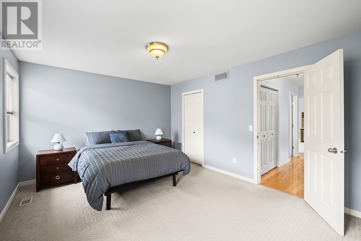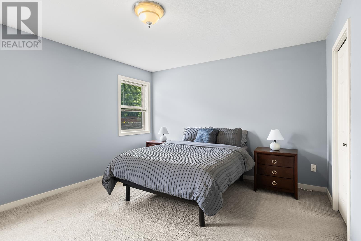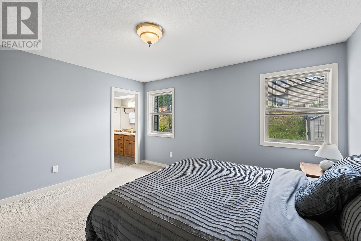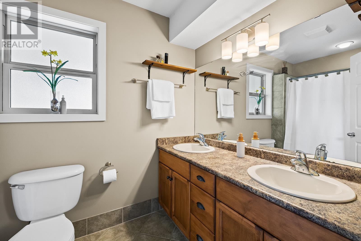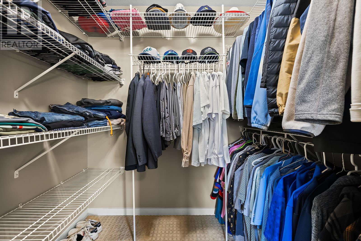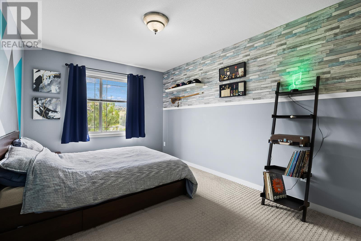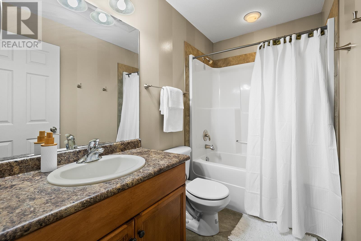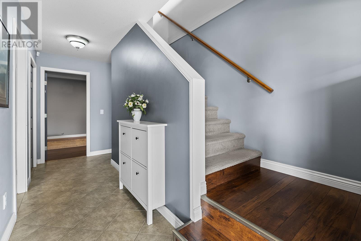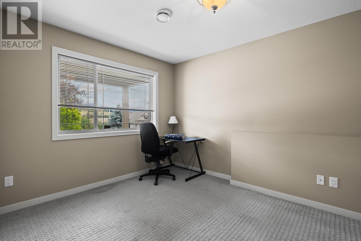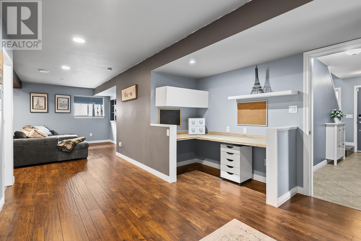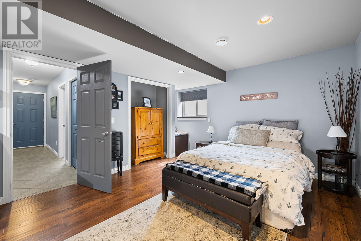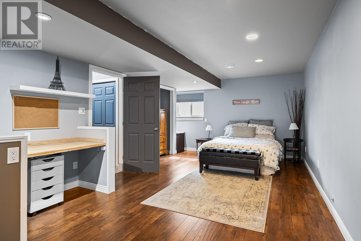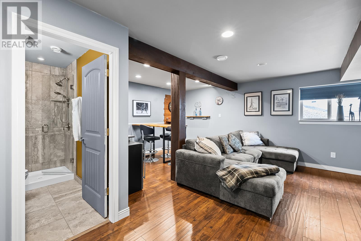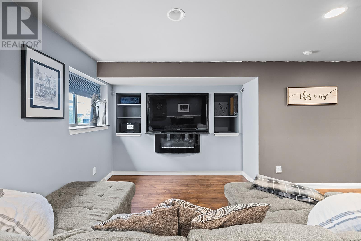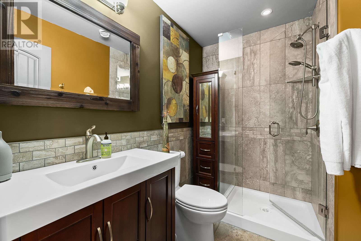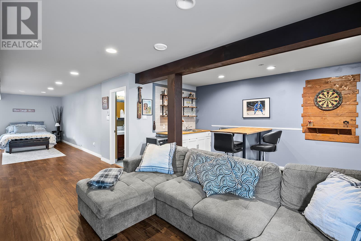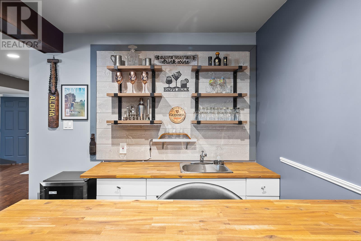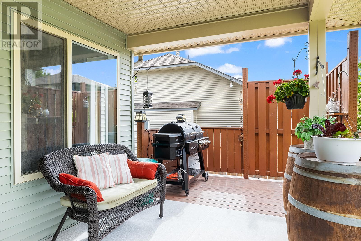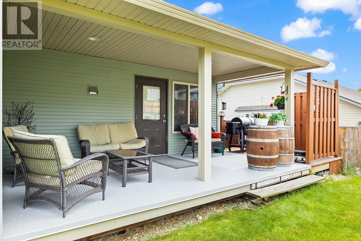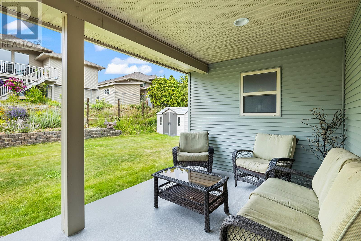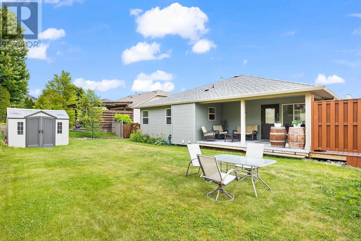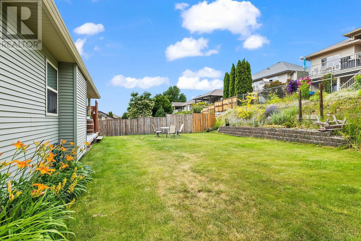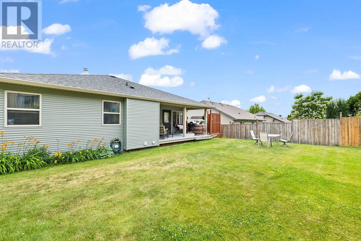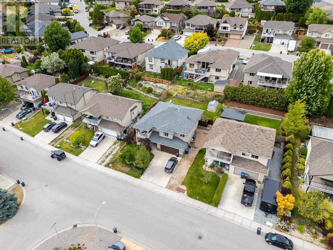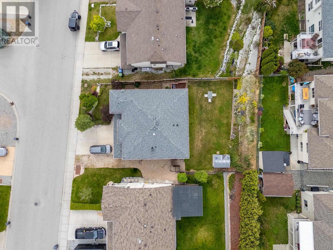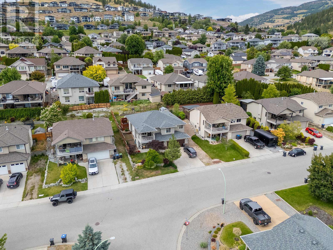4 Bedroom
3 Bathroom
2,421 ft2
Fireplace
Central Air Conditioning
Forced Air, See Remarks
$899,900
Check out this fabulous family home located in one of Black Mountain’s best neighbourhoods! Offering 4 bedrooms and 3 bathrooms with a view of the lake, valley and mountains right from the front deck directly off the living room. Alternatively, you can step out from the dining room to a covered patio in the backyard, perfect for outdoor entertaining. On the main floor you have 3 bedrooms and 2 bathrooms, plus a conveniently located laundry room perfect for the family. The primary bedroom on this level boasts a 5 piece ensuite and walk in closet. Downstairs , you'll find an additional bedroom and bathroom, along with a generous size family room. This home is near Black Mountain Golf Course, school, parks, hiking trails and a short drive to shopping, restaurants and Big White! Despite being outside the immediate hustle of the city, it's still close enough to easily access amenities! Extra parking for your RV or boat. (id:23267)
Property Details
|
MLS® Number
|
10352635 |
|
Property Type
|
Single Family |
|
Neigbourhood
|
Black Mountain |
|
Parking Space Total
|
2 |
|
View Type
|
City View, Lake View, Mountain View, Valley View, View (panoramic) |
Building
|
Bathroom Total
|
3 |
|
Bedrooms Total
|
4 |
|
Constructed Date
|
2004 |
|
Construction Style Attachment
|
Detached |
|
Cooling Type
|
Central Air Conditioning |
|
Fireplace Fuel
|
Gas |
|
Fireplace Present
|
Yes |
|
Fireplace Type
|
Unknown |
|
Flooring Type
|
Carpeted, Wood, Tile |
|
Half Bath Total
|
1 |
|
Heating Type
|
Forced Air, See Remarks |
|
Roof Material
|
Asphalt Shingle |
|
Roof Style
|
Unknown |
|
Stories Total
|
2 |
|
Size Interior
|
2,421 Ft2 |
|
Type
|
House |
|
Utility Water
|
Irrigation District |
Parking
Land
|
Acreage
|
No |
|
Sewer
|
Municipal Sewage System |
|
Size Irregular
|
0.15 |
|
Size Total
|
0.15 Ac|under 1 Acre |
|
Size Total Text
|
0.15 Ac|under 1 Acre |
|
Zoning Type
|
Unknown |
Rooms
| Level |
Type |
Length |
Width |
Dimensions |
|
Lower Level |
Partial Bathroom |
|
|
8'6'' x 4'11'' |
|
Lower Level |
Bedroom |
|
|
13'4'' x 9'9'' |
|
Lower Level |
Family Room |
|
|
38' x 22'11'' |
|
Main Level |
5pc Ensuite Bath |
|
|
9'5'' x 5'7'' |
|
Main Level |
4pc Bathroom |
|
|
8'9'' x 5' |
|
Main Level |
Bedroom |
|
|
15'10'' x 9'9'' |
|
Main Level |
Bedroom |
|
|
12'8'' x 9'11'' |
|
Main Level |
Primary Bedroom |
|
|
14' x 12' |
|
Main Level |
Living Room |
|
|
17'2'' x 15'11'' |
|
Main Level |
Dining Room |
|
|
11'4'' x 10'10'' |
|
Main Level |
Kitchen |
|
|
11'4'' x 10'11'' |
https://www.realtor.ca/real-estate/28570534/1520-feedham-avenue-kelowna-black-mountain

