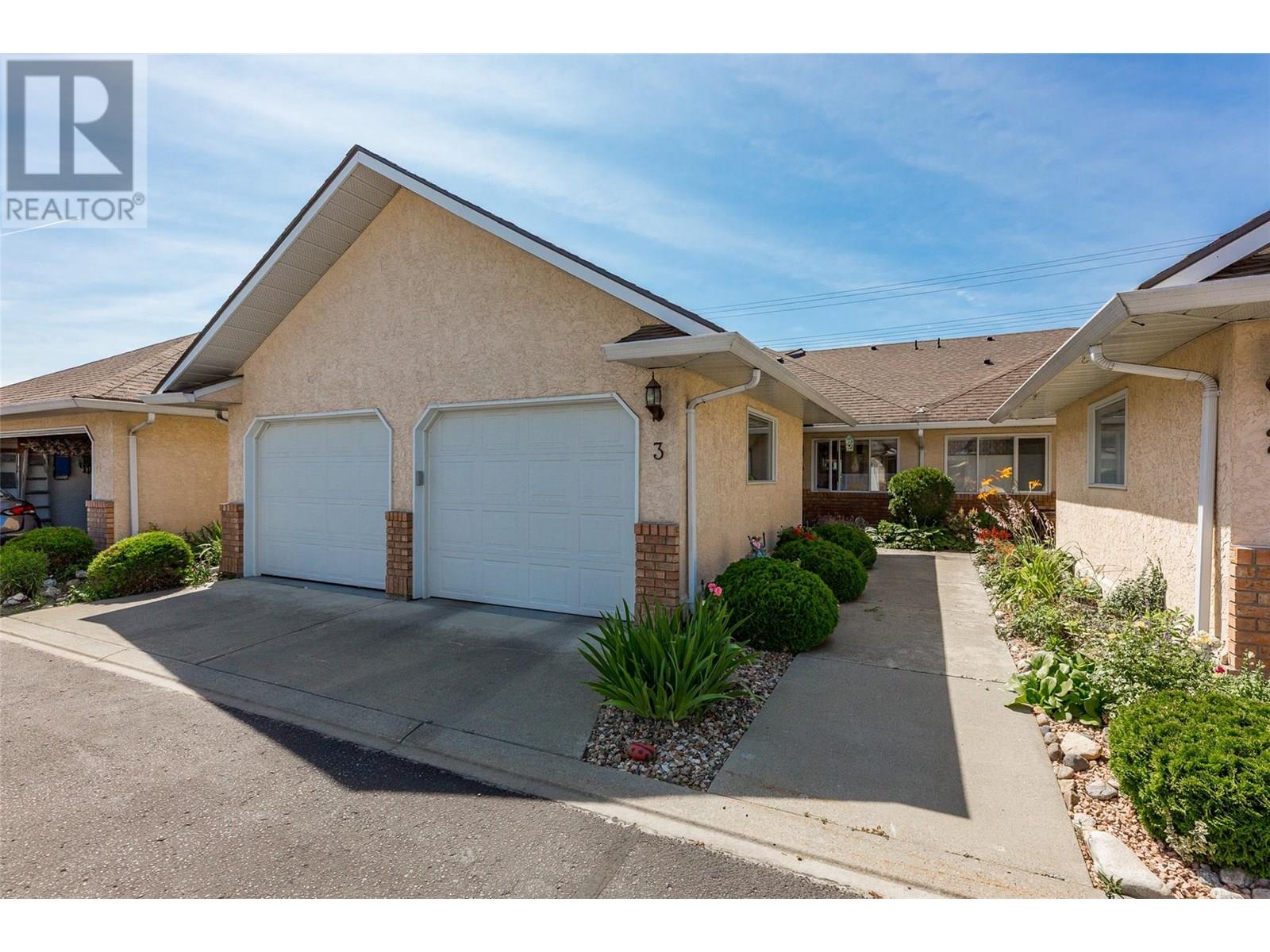1886 Parkview Crescent Unit# 3 Kelowna, British Columbia V1X 7G6
$680,000Maintenance, Reserve Fund Contributions, Insurance, Ground Maintenance, Property Management, Other, See Remarks, Sewer, Waste Removal, Water
$429 Monthly
Maintenance, Reserve Fund Contributions, Insurance, Ground Maintenance, Property Management, Other, See Remarks, Sewer, Waste Removal, Water
$429 MonthlyWelcome to #3-1886 Parkview Crescent in the highly sought-after Regency Gardens. This spacious 3 bed, 3 bath townhome offers the perfect mix of comfort, functionality, and location — tucked away in a quiet complex yet just minutes from Mission Creek Greenway, Costco, Orchard Plaza Mall, restaurants, and more. With no age restrictions, this property is ideal for families, down-sizers, or retirees. The main level features a bright open layout with a generous primary bedroom and ensuite, a second bedroom. Enjoy your morning coffee on the private patio located just off the living room surrounded by greenery — a peaceful retreat just steps from everyday amenities. The fully finished basement adds great value with a large third bedroom, full bathroom, hobby/flex room, and plenty of storage space. Private patio, generous storage, and a quiet setting just steps from shops, dining, parks, and the Mission Creek Greenway, this home offers the perfect blend of comfort and convenience in one of Kelowna’s most walkable locations! (id:23267)
Property Details
| MLS® Number | 10355056 |
| Property Type | Single Family |
| Neigbourhood | Springfield/Spall |
| Community Name | Regency Gardens |
| Parking Space Total | 1 |
Building
| Bathroom Total | 3 |
| Bedrooms Total | 3 |
| Architectural Style | Ranch |
| Constructed Date | 1990 |
| Construction Style Attachment | Attached |
| Cooling Type | Central Air Conditioning |
| Exterior Finish | Stucco |
| Fireplace Fuel | Gas |
| Fireplace Present | Yes |
| Fireplace Type | Unknown |
| Heating Type | Forced Air |
| Roof Material | Asphalt Shingle |
| Roof Style | Unknown |
| Stories Total | 1 |
| Size Interior | 2,641 Ft2 |
| Type | Row / Townhouse |
| Utility Water | Municipal Water |
Parking
| See Remarks | |
| Attached Garage | 1 |
| Street |
Land
| Acreage | No |
| Sewer | Municipal Sewage System |
| Size Total Text | Under 1 Acre |
| Zoning Type | Unknown |
Rooms
| Level | Type | Length | Width | Dimensions |
|---|---|---|---|---|
| Basement | Utility Room | 7' x 5'5'' | ||
| Basement | Storage | 10'5'' x 9'2'' | ||
| Basement | Recreation Room | 22'8'' x 29'2'' | ||
| Basement | Exercise Room | 12'1'' x 14'7'' | ||
| Basement | Bedroom | 10'7'' x 14'1'' | ||
| Basement | 4pc Bathroom | 8'10'' x 6'10'' | ||
| Main Level | Primary Bedroom | 12'2'' x 20'4'' | ||
| Main Level | Living Room | 14'8'' x 16'4'' | ||
| Main Level | Kitchen | 12'1'' x 10' | ||
| Main Level | Foyer | 7'2'' x 6'11'' | ||
| Main Level | Dining Room | 14'8'' x 12'3'' | ||
| Main Level | Other | 8'2'' x 7'7'' | ||
| Main Level | Bedroom | 11' x 10'9'' | ||
| Main Level | 3pc Ensuite Bath | 5'3'' x 11'2'' | ||
| Main Level | Full Bathroom | 10' x 7'2'' |
https://www.realtor.ca/real-estate/28570896/1886-parkview-crescent-unit-3-kelowna-springfieldspall
Contact Us
Contact us for more information



































