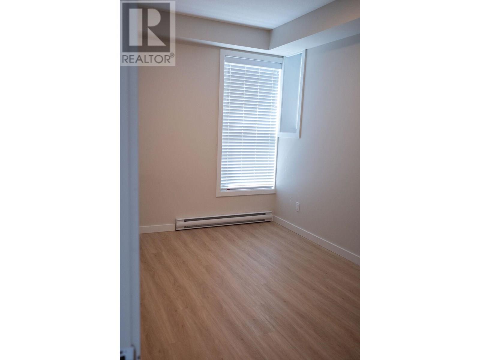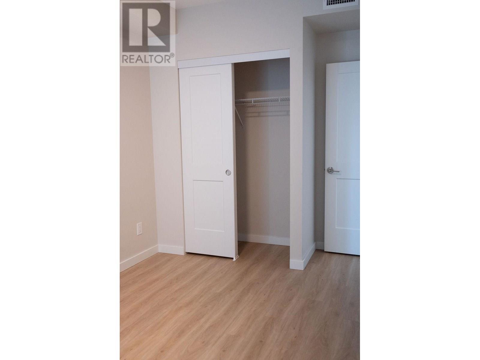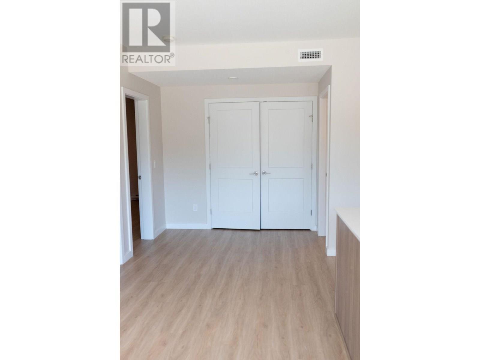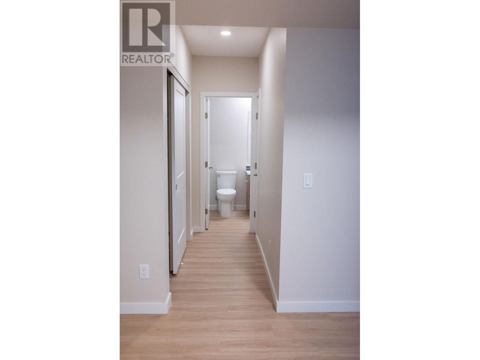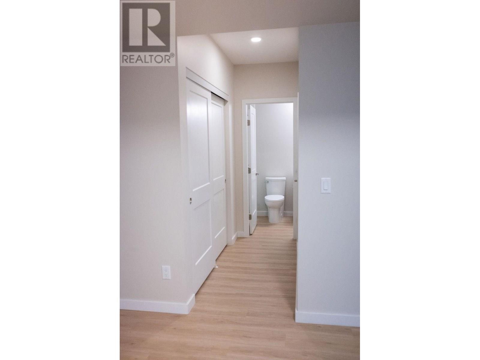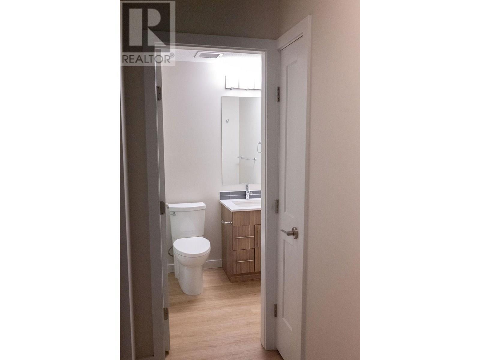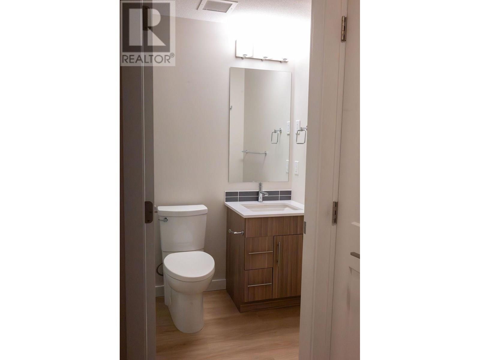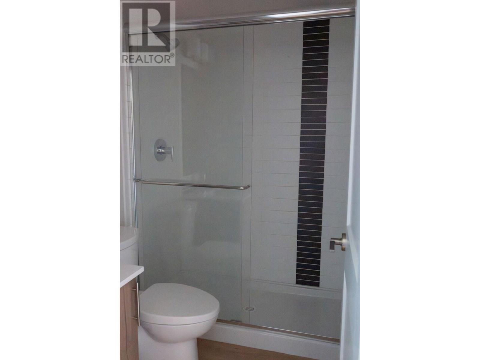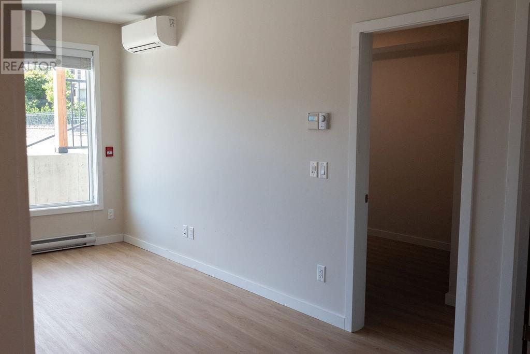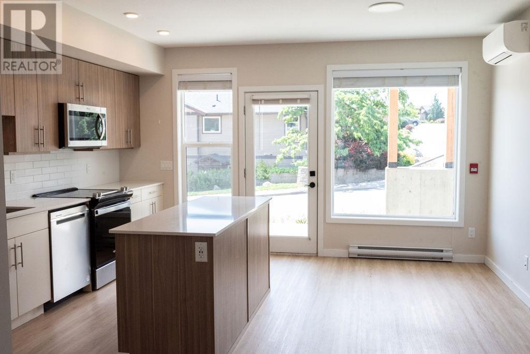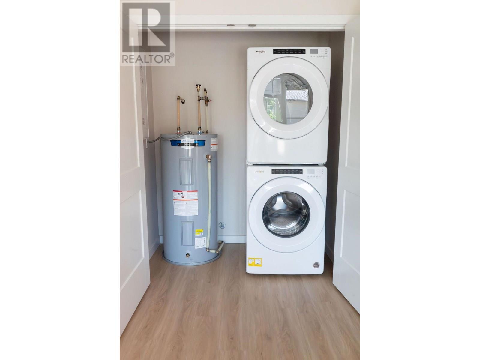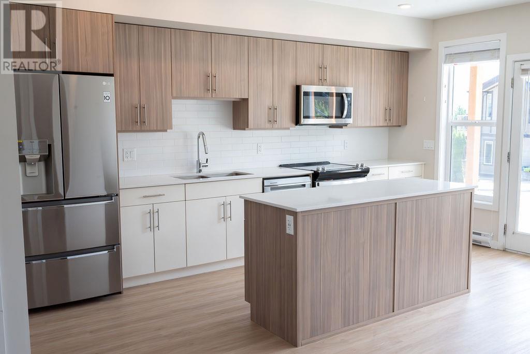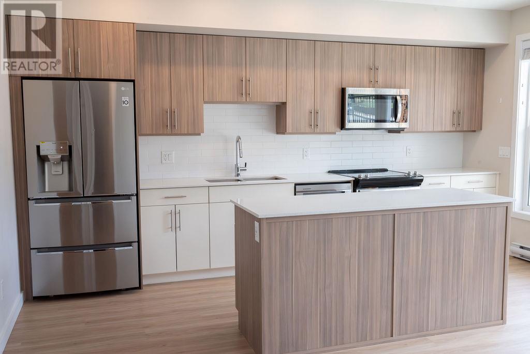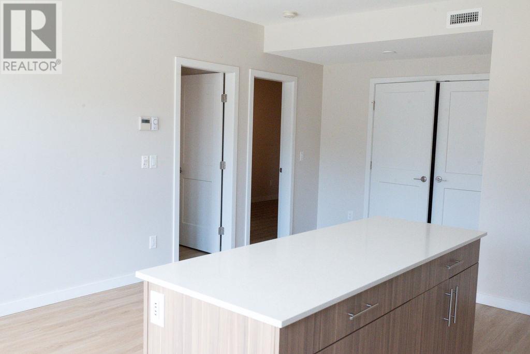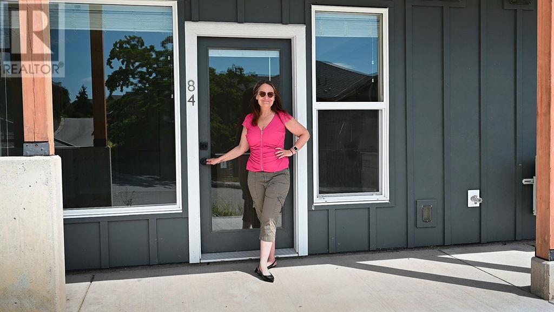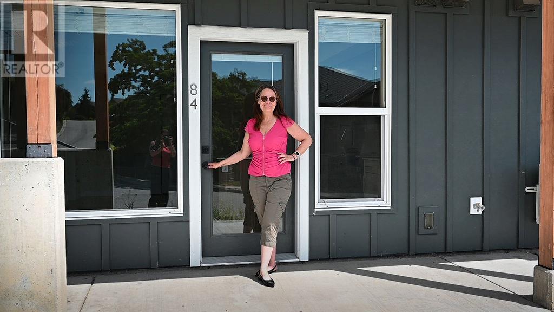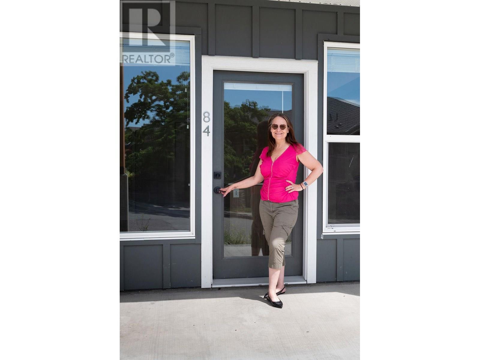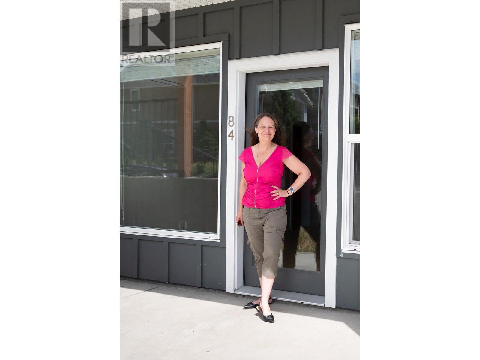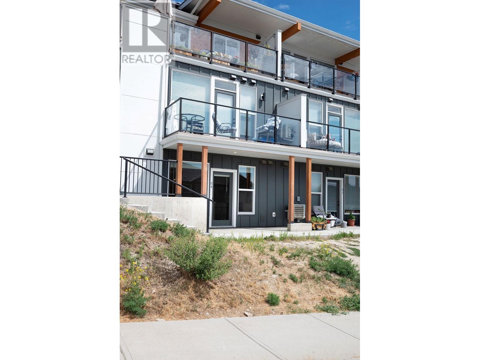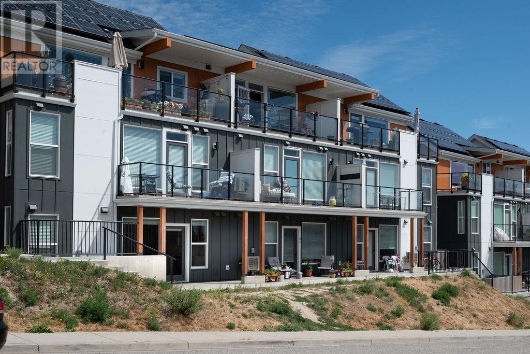685 Boynton Place Unit# 84 Kelowna, British Columbia V1V 2Z4
$488,000Maintenance, Reserve Fund Contributions, Ground Maintenance, Property Management, Other, See Remarks, Sewer, Waste Removal
$248.28 Monthly
Maintenance, Reserve Fund Contributions, Ground Maintenance, Property Management, Other, See Remarks, Sewer, Waste Removal
$248.28 MonthlyWelcome to the highly sought-after Promontory development. This is 2 2-bedroom, 2 bathroom ground floor townhome. Designed for comfort and style, this bright and airy home features an efficient layout with high ceilings, easy-care flooring, and plenty of natural light. The modern kitchen includes quartz countertops, a large island, and luxury stainless steel appliances, with a stacked washer and dryer adding everyday convenience. Enjoy eco-friendly living with solar-powered heating and cooling, green energy features, and data center upgrades. Just steps from Knox Mountain Park, Kathleen Lake, and Glenmore Ridge Trails, and only minutes from Downtown Kelowna, Okanagan Lake, restaurants, wineries, UBCO, and the airport. This unbeatable location offers both nature and urban amenities at your fingertips. Pet and rental friendly (2 dogs, 2 cats, or 1 of each allowed). Ideal for first-time buyers or investors. Immediate possession available—don’t miss out! (id:23267)
Property Details
| MLS® Number | 10354882 |
| Property Type | Single Family |
| Neigbourhood | Glenmore |
| Community Name | PROMONTORY |
| Amenities Near By | Golf Nearby, Public Transit, Park, Recreation, Schools, Shopping |
| Community Features | Family Oriented, Pet Restrictions, Pets Allowed With Restrictions, Rentals Allowed |
| Parking Space Total | 1 |
| Storage Type | Storage |
| Structure | Playground |
Building
| Bathroom Total | 2 |
| Bedrooms Total | 2 |
| Appliances | Refrigerator, Dishwasher, Range - Electric, Washer/dryer Stack-up |
| Constructed Date | 2022 |
| Construction Style Attachment | Attached |
| Cooling Type | Central Air Conditioning |
| Exterior Finish | Other |
| Heating Fuel | Electric |
| Heating Type | See Remarks |
| Roof Material | Asphalt Shingle |
| Roof Style | Unknown |
| Stories Total | 1 |
| Size Interior | 776 Ft2 |
| Type | Row / Townhouse |
| Utility Water | Municipal Water |
Parking
| Other |
Land
| Access Type | Easy Access |
| Acreage | No |
| Land Amenities | Golf Nearby, Public Transit, Park, Recreation, Schools, Shopping |
| Landscape Features | Landscaped |
| Sewer | Municipal Sewage System |
| Size Total Text | Under 1 Acre |
| Zoning Type | Residential |
Rooms
| Level | Type | Length | Width | Dimensions |
|---|---|---|---|---|
| Main Level | 3pc Bathroom | 4'10'' x 7'5'' | ||
| Main Level | Laundry Room | 5'7'' x 2'8'' | ||
| Main Level | Primary Bedroom | 10'1'' x 13'10'' | ||
| Main Level | 3pc Bathroom | 6'10'' x 4'11'' | ||
| Main Level | Bedroom | 8'3'' x 14'5'' | ||
| Main Level | Living Room | 7'5'' x 19'8'' | ||
| Main Level | Kitchen | 7'2'' x 15'7'' |
https://www.realtor.ca/real-estate/28561828/685-boynton-place-unit-84-kelowna-glenmore
Contact Us
Contact us for more information




