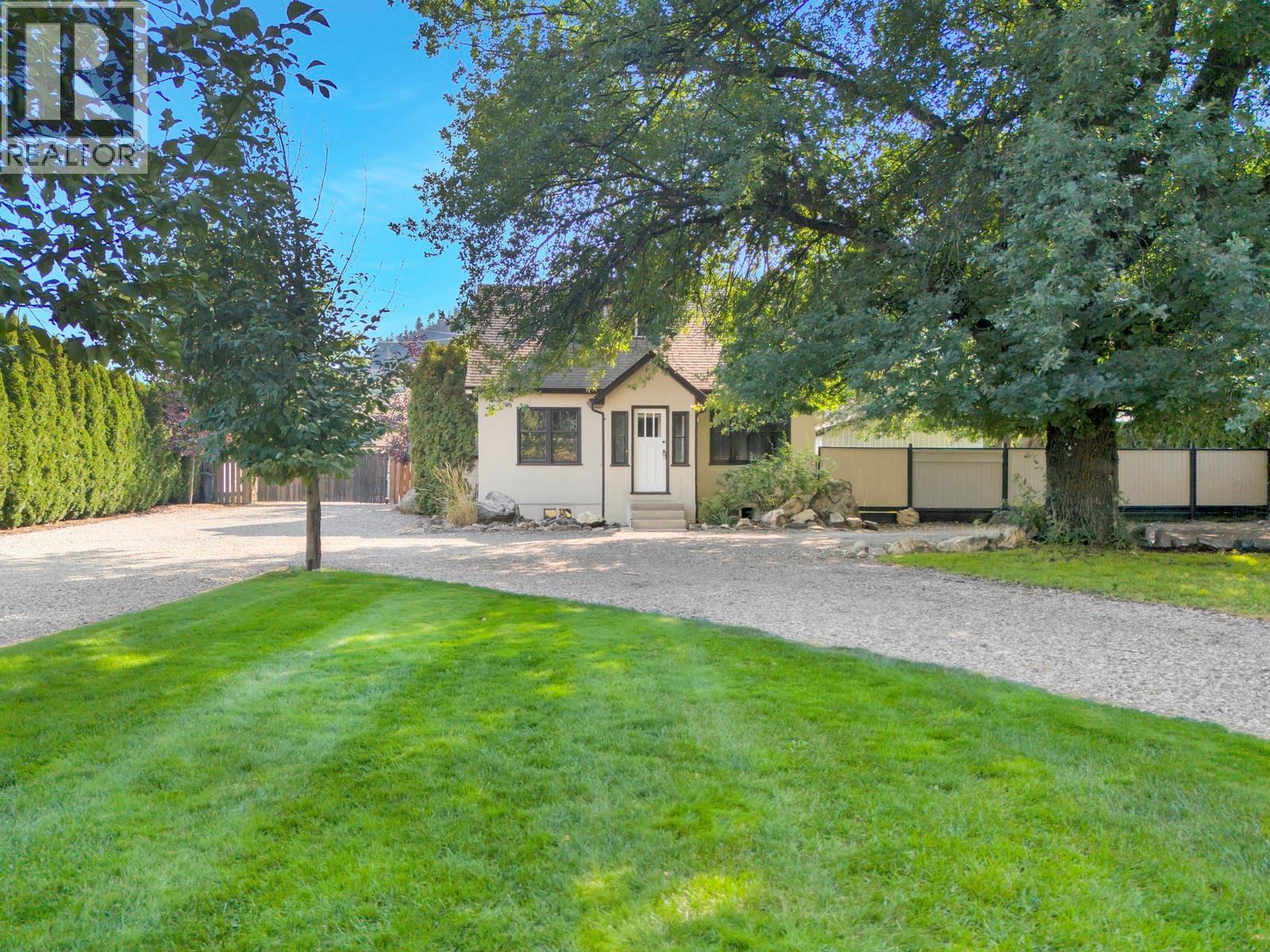3 Bedroom
3 Bathroom
1,403 ft2
Other
Fireplace
Forced Air
$1,200,000
The Hobbyist’s Dream! This one-of-a-kind property offers abundant parking, multiple detached shops, and exceptional convenience. Situated in desirable Glenmore, this property is just shy of 0.6 of an acre and offers the perfect blend of character, functionality, and privacy in one of Kelowna’s most sought-after neighbourhoods. Backing onto ALR land and peaceful orchards, you’ll enjoy serene views of greenery, rather than your neighbour's house. The renovated 3-bedroom, 3-bathroom character home is full of charm and tasteful upgrades. With a thoughtfully designed layout, modern finishes, and inviting outdoor spaces, you’ll feel right at home while enjoying the best of the Okanagan lifestyle. What truly sets this property apart are the two large, insulated, detached shops, each with its own full bathroom, making it possible to for use as an in-law suite. Whether you're a hobbyist, entrepreneur, or tradesperson, the setup is ideal for a home-based business, creative studio, or secure equipment storage. The flat, fully usable property allows for ample parking — perfect for trucks, trailers, RVs, or work vehicles — making this a rare to find within the City. Nestled in the heart of Glenmore, you’re just minutes from top-rated schools, parks, shops, cafes, and downtown. It’s the perfect balance of urban access and rural peace — ideal for someone who is looking for versatility in a central setting. (id:23267)
Property Details
|
MLS® Number
|
10353963 |
|
Property Type
|
Single Family |
|
Neigbourhood
|
Glenmore |
|
Community Features
|
Pets Allowed |
|
Parking Space Total
|
8 |
|
View Type
|
Mountain View, Valley View, View (panoramic) |
Building
|
Bathroom Total
|
3 |
|
Bedrooms Total
|
3 |
|
Appliances
|
Refrigerator, Dishwasher, Dryer, Range - Electric, Washer |
|
Architectural Style
|
Other |
|
Basement Type
|
Crawl Space |
|
Constructed Date
|
1941 |
|
Construction Style Attachment
|
Detached |
|
Exterior Finish
|
Stucco |
|
Fireplace Present
|
Yes |
|
Fireplace Type
|
Free Standing Metal |
|
Flooring Type
|
Laminate |
|
Half Bath Total
|
1 |
|
Heating Type
|
Forced Air |
|
Roof Material
|
Asphalt Shingle |
|
Roof Style
|
Unknown |
|
Stories Total
|
2 |
|
Size Interior
|
1,403 Ft2 |
|
Type
|
House |
|
Utility Water
|
Municipal Water |
Parking
|
See Remarks
|
|
|
Detached Garage
|
3 |
|
R V
|
1 |
Land
|
Acreage
|
No |
|
Sewer
|
Municipal Sewage System |
|
Size Irregular
|
0.59 |
|
Size Total
|
0.59 Ac|under 1 Acre |
|
Size Total Text
|
0.59 Ac|under 1 Acre |
|
Zoning Type
|
Unknown |
Rooms
| Level |
Type |
Length |
Width |
Dimensions |
|
Second Level |
Bedroom |
|
|
11'3'' x 12'8'' |
|
Second Level |
Partial Bathroom |
|
|
5'2'' x 5'9'' |
|
Second Level |
Other |
|
|
5'2'' x 8'10'' |
|
Second Level |
Bedroom |
|
|
10'3'' x 12'11'' |
|
Basement |
Storage |
|
|
24'6'' x 26'7'' |
|
Main Level |
Living Room |
|
|
15'9'' x 12'11'' |
|
Main Level |
Kitchen |
|
|
19'1'' x 12'4'' |
|
Main Level |
Dining Room |
|
|
18'0'' x 7'6'' |
|
Main Level |
Primary Bedroom |
|
|
10'5'' x 18'11'' |
|
Main Level |
3pc Bathroom |
|
|
8'1'' x 5'0'' |
|
Main Level |
3pc Bathroom |
|
|
11'5'' x 8'10'' |
|
Main Level |
Foyer |
|
|
6'3'' x 3'10'' |
https://www.realtor.ca/real-estate/28560945/431-valley-road-kelowna-glenmore

























































