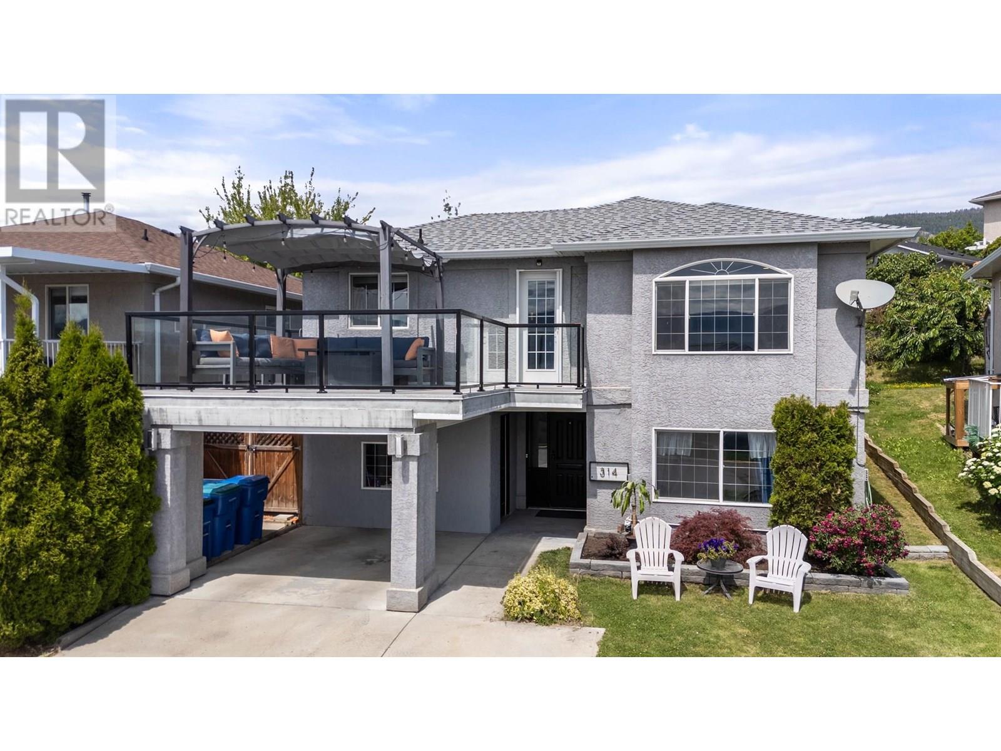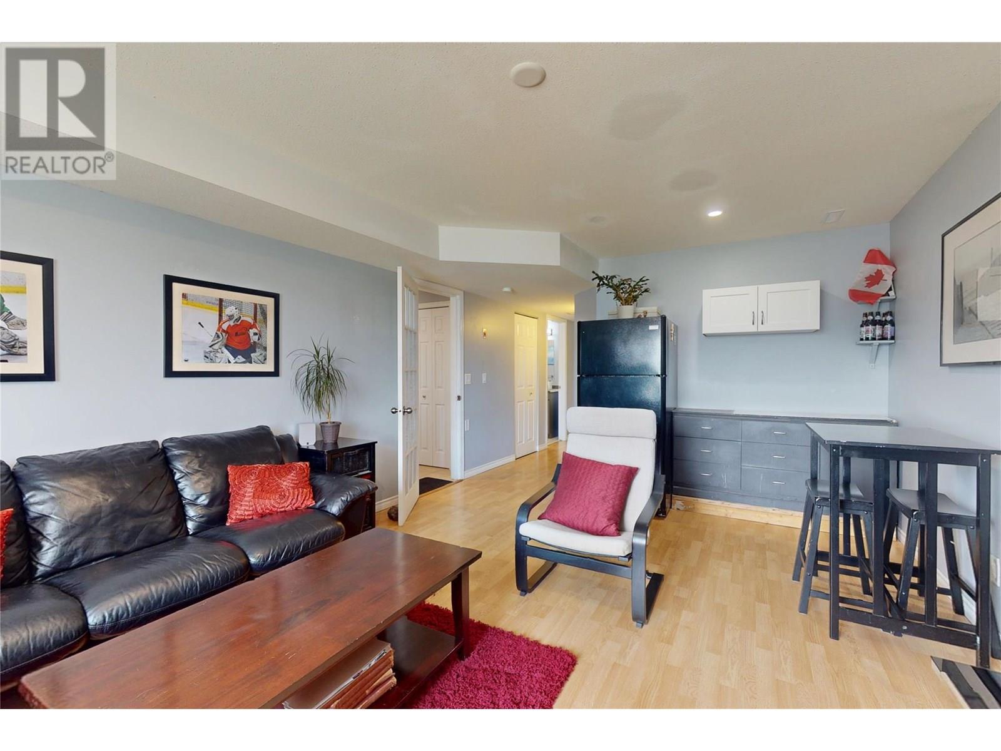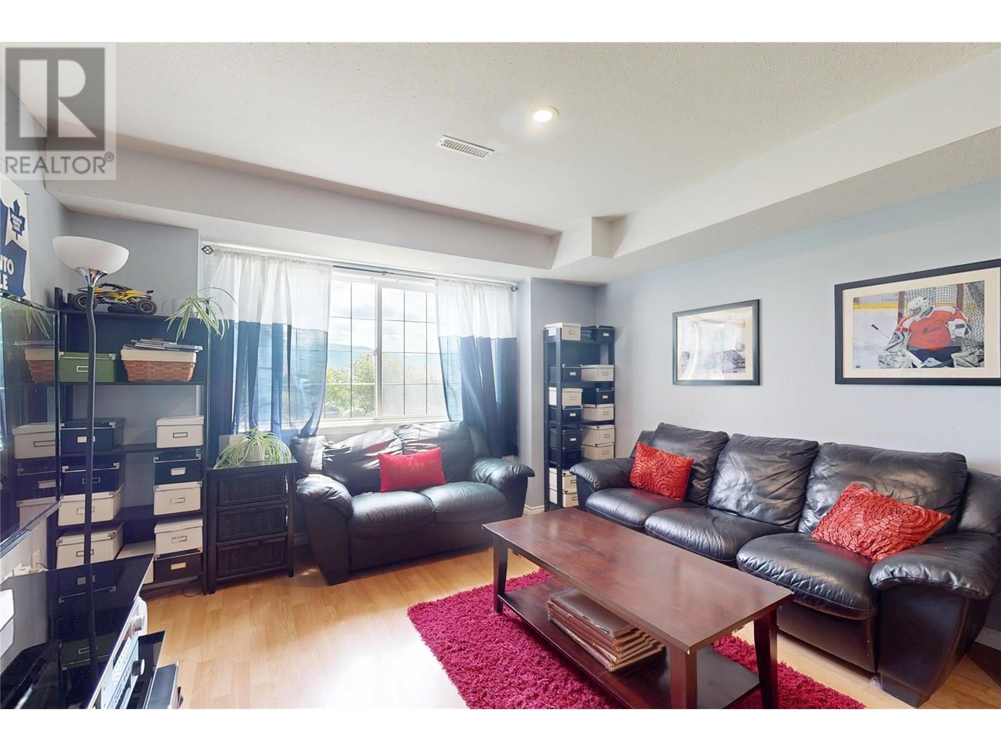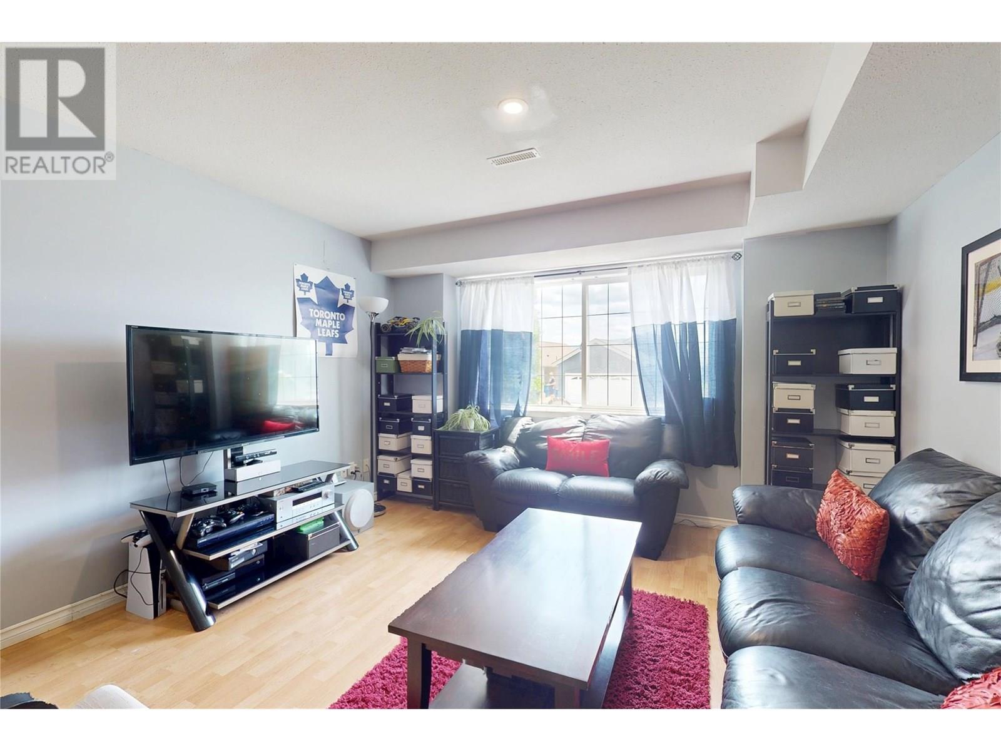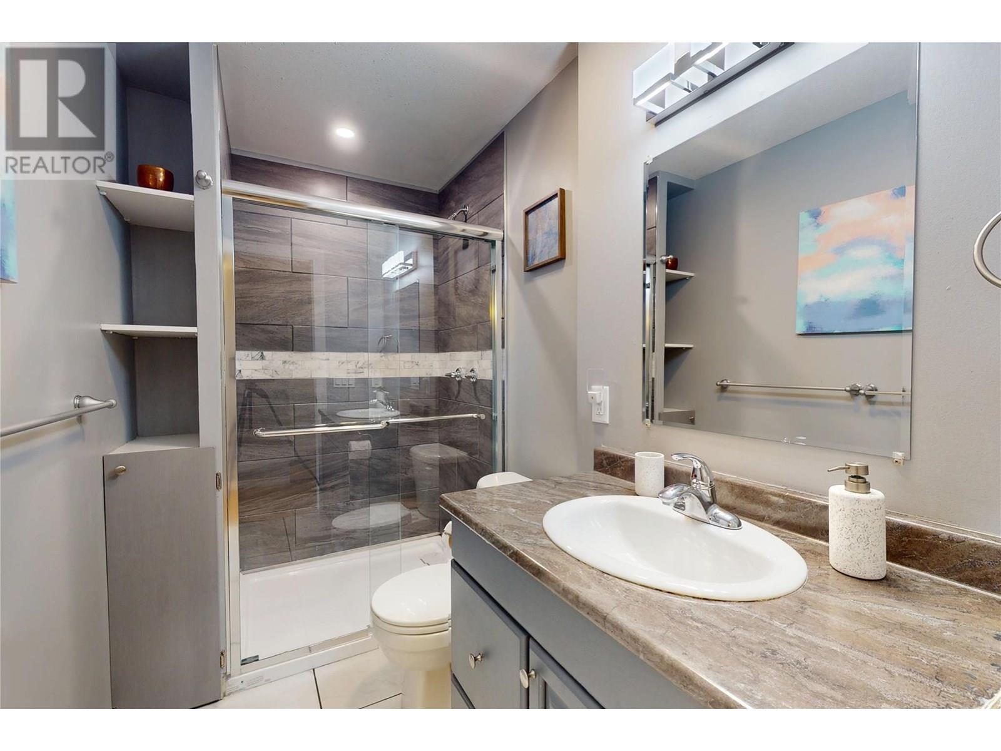5 Bedroom
2 Bathroom
1,877 ft2
Above Ground Pool
Central Air Conditioning
Forced Air, See Remarks
$669,900Maintenance,
$180 Monthly
Discover affordable living in this beautifully updated 5-bedroom, 2 bath home in the heart of West Kelowna, offering incredible value with low strata fees of just $180/month with a prepaid lease until 2089. Enjoy stunning views from the large front deck, a spacious open-concept layout connecting the living room, dining area, and modern kitchen, plus updated lighting, kitchen, bathrooms, and durable plank flooring throughout the main level. The fully fenced and landscaped backyard is perfect for entertaining and family fun, complete with an above-ground pool and offers privacy and usability. Centrally located close to shopping, golf courses, schools, and all major amenities, this amazing property offers the perfect balance of lifestyle and convenience. A rare opportunity in a sought-after neighborhood—schedule your showing today! (id:23267)
Property Details
|
MLS® Number
|
10353446 |
|
Property Type
|
Single Family |
|
Neigbourhood
|
Westbank Centre |
|
Community Name
|
Bayview |
|
Community Features
|
Rentals Allowed With Restrictions |
|
Pool Type
|
Above Ground Pool |
Building
|
Bathroom Total
|
2 |
|
Bedrooms Total
|
5 |
|
Basement Type
|
Full |
|
Constructed Date
|
1994 |
|
Construction Style Attachment
|
Detached |
|
Cooling Type
|
Central Air Conditioning |
|
Flooring Type
|
Laminate, Vinyl |
|
Heating Type
|
Forced Air, See Remarks |
|
Stories Total
|
2 |
|
Size Interior
|
1,877 Ft2 |
|
Type
|
House |
|
Utility Water
|
Municipal Water |
Parking
|
See Remarks
|
|
|
Carport
|
|
|
Street
|
|
Land
|
Acreage
|
No |
|
Sewer
|
Municipal Sewage System |
|
Size Irregular
|
0.1 |
|
Size Total
|
0.1 Ac|under 1 Acre |
|
Size Total Text
|
0.1 Ac|under 1 Acre |
|
Zoning Type
|
Unknown |
Rooms
| Level |
Type |
Length |
Width |
Dimensions |
|
Second Level |
Other |
|
|
7'4'' x 17'4'' |
|
Second Level |
3pc Bathroom |
|
|
8'0'' x 4'9'' |
|
Second Level |
Primary Bedroom |
|
|
11'1'' x 11'9'' |
|
Second Level |
Bedroom |
|
|
8'9'' x 11'11'' |
|
Second Level |
Bedroom |
|
|
10'10'' x 10'9'' |
|
Second Level |
Living Room |
|
|
12'10'' x 15'1'' |
|
Second Level |
Dining Room |
|
|
7'9'' x 17'5'' |
|
Second Level |
Kitchen |
|
|
10'0'' x 16'8'' |
|
Main Level |
Laundry Room |
|
|
7'7'' x 8'2'' |
|
Main Level |
3pc Bathroom |
|
|
8'11'' x 4'11'' |
|
Main Level |
Storage |
|
|
12'7'' x 11'2'' |
|
Main Level |
Bedroom |
|
|
8'6'' x 10'10'' |
|
Main Level |
Bedroom |
|
|
8'6'' x 7'2'' |
|
Main Level |
Living Room |
|
|
12'2'' x 18'6'' |
|
Main Level |
Foyer |
|
|
8'11'' x 7'2'' |
https://www.realtor.ca/real-estate/28558928/2440-old-okanagan-highway-unit-314-west-kelowna-westbank-centre

