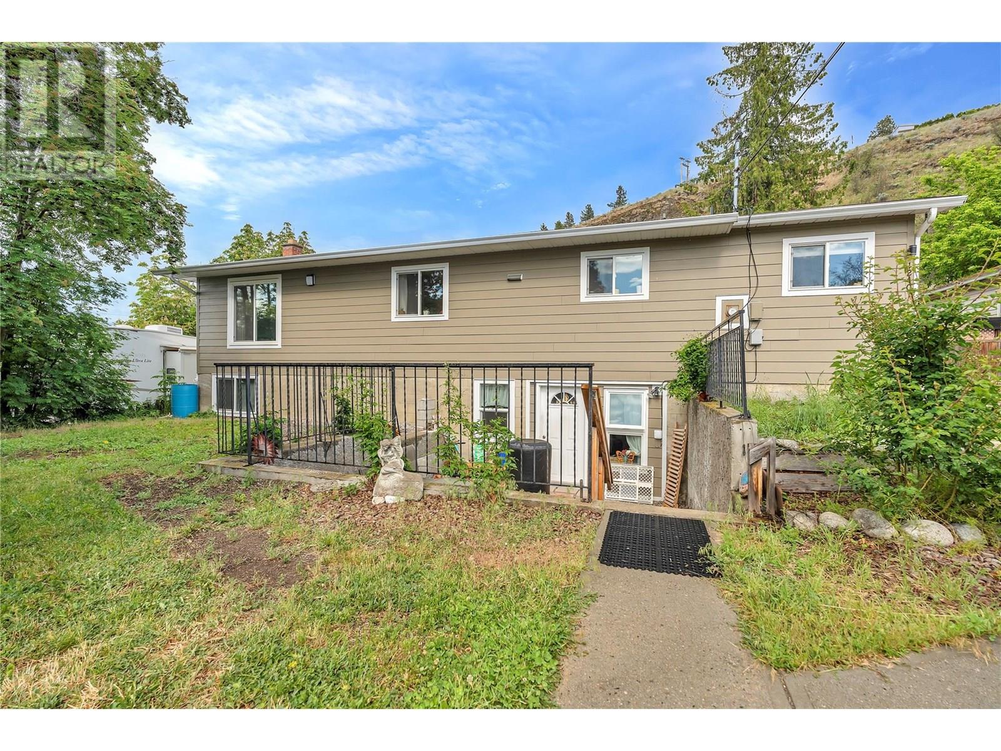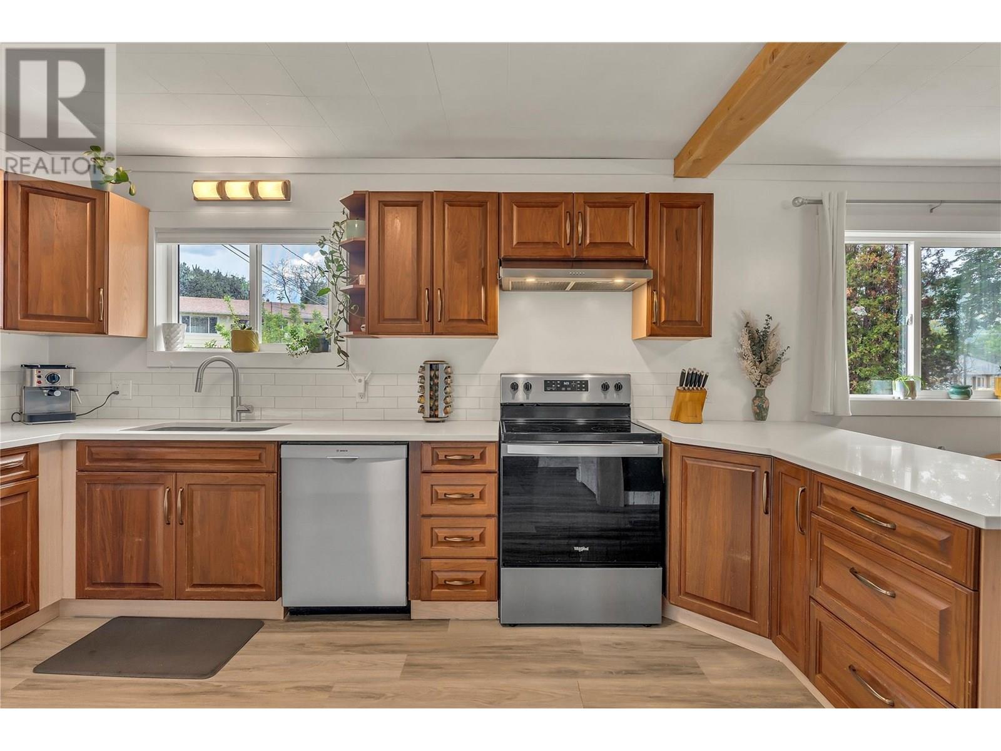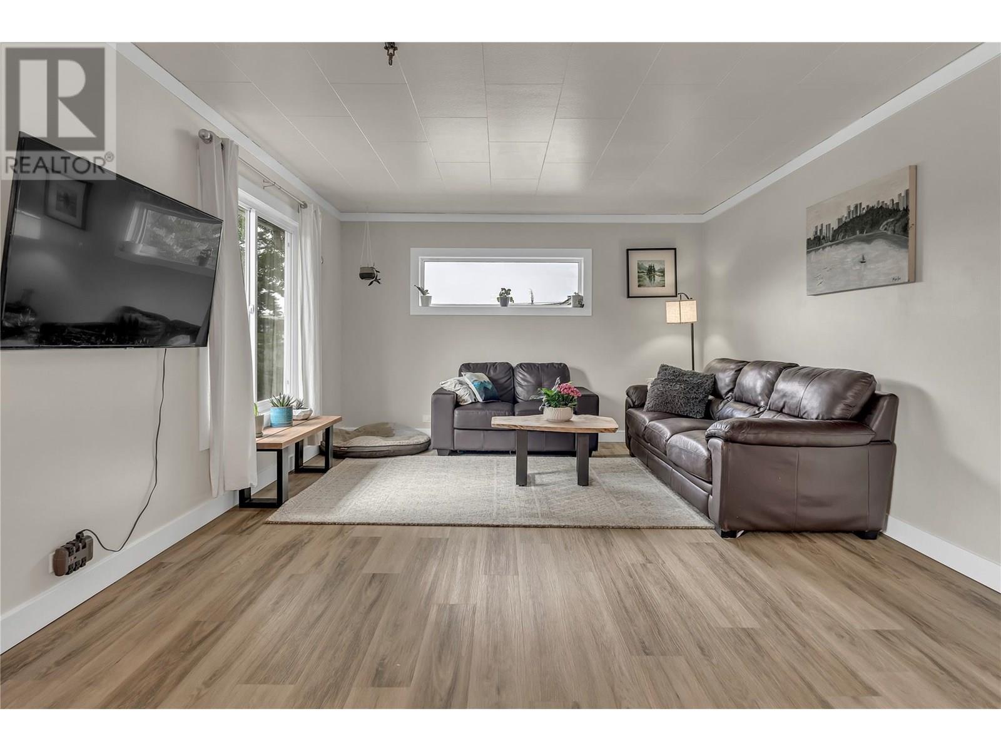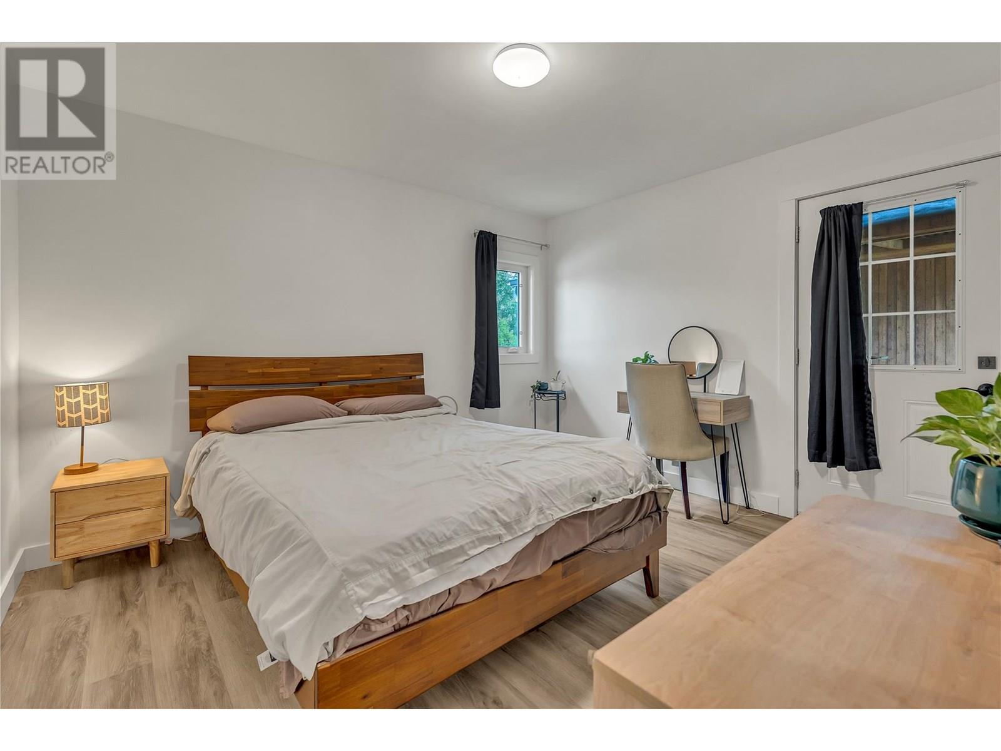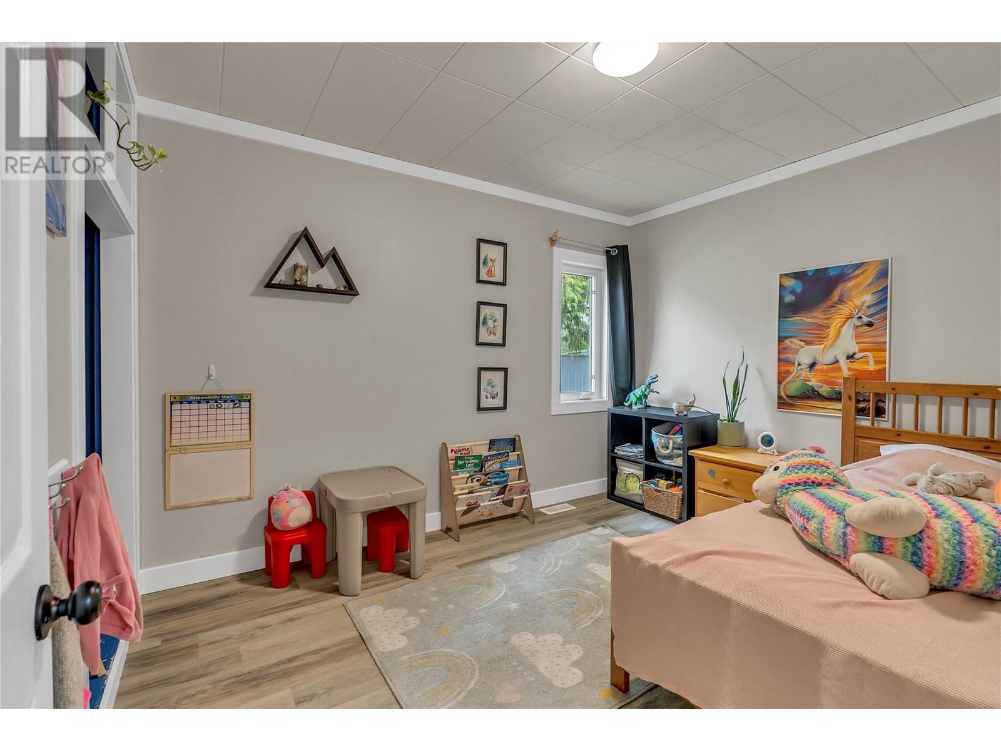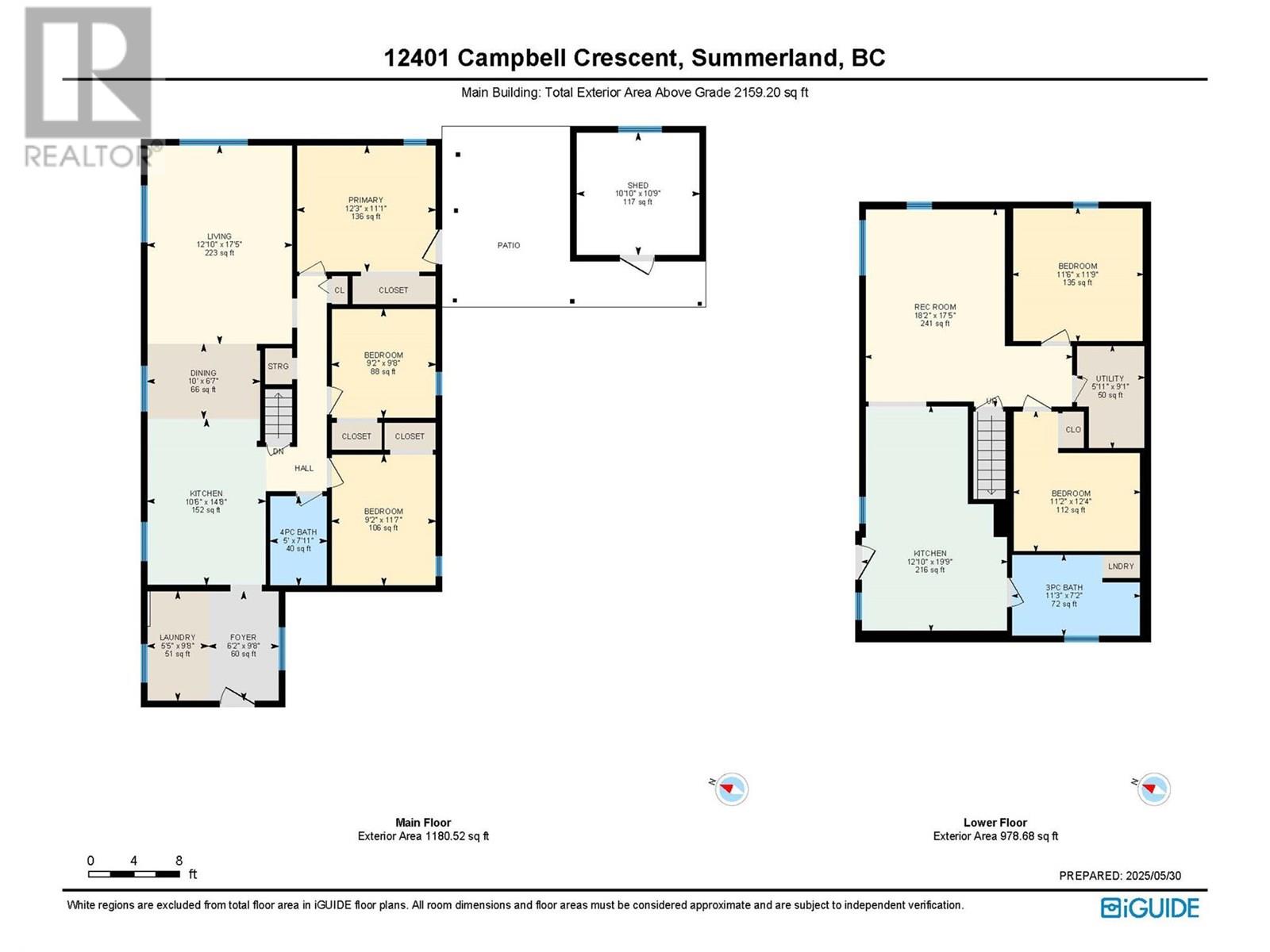12401 Campbell Crescent Summerland, British Columbia V0H 1Z2
$709,000
OPEN HOUSE – SUNDAY, JUNE 15! Welcome to this beautifully renovated home, nestled on a spacious double lot—ideal for growing families, downsizing couples, outdoor enthusiasts, pet lovers, or anyone looking for room to thrive. The main level features three comfortable bedrooms and a beautifully updated full bathroom. Downstairs, you'll find a one-bedroom suite with a den and full bath, complete with a separate entrance and its own outdoor area—perfect as a mortgage helper or a private space for guests. Extensively renovated and zoned RMD, this home has been upgraded with care and attention to detail. Recent improvements include new windows, a fully remodeled bathroom, refreshed kitchen, new flooring, fresh paint, an updated HVAC system, and more. Outside, the fully fenced yard is perfect for kids, pets, and gardening. There's also a versatile shed—ideal as a workshop or potential bunkhouse—and a 500 sq ft garage. Plus, there’s ample space for RV parking or other outdoor gear. Whether you're a first-time buyer or looking to downsize with added income potential, this property offers flexibility, functionality, and room to grow. (id:23267)
Open House
This property has open houses!
11:00 am
Ends at:1:00 pm
Property Details
| MLS® Number | 10350902 |
| Property Type | Single Family |
| Neigbourhood | Main Town |
| Amenities Near By | Golf Nearby, Park, Recreation, Schools, Shopping |
| Community Features | Family Oriented |
| Features | Level Lot, Private Setting |
| Parking Space Total | 2 |
| View Type | Mountain View |
Building
| Bathroom Total | 2 |
| Bedrooms Total | 4 |
| Appliances | Refrigerator, Dishwasher, Range - Electric, Washer & Dryer |
| Architectural Style | Ranch |
| Basement Type | Full |
| Constructed Date | 1956 |
| Construction Style Attachment | Detached |
| Cooling Type | Central Air Conditioning |
| Exterior Finish | Other |
| Flooring Type | Vinyl |
| Heating Type | Forced Air, Heat Pump |
| Roof Material | Asphalt Shingle |
| Roof Style | Unknown |
| Stories Total | 2 |
| Size Interior | 2,013 Ft2 |
| Type | House |
| Utility Water | Municipal Water |
Parking
| See Remarks | |
| Other |
Land
| Access Type | Easy Access |
| Acreage | No |
| Fence Type | Fence |
| Land Amenities | Golf Nearby, Park, Recreation, Schools, Shopping |
| Landscape Features | Landscaped, Level |
| Sewer | Municipal Sewage System |
| Size Irregular | 0.29 |
| Size Total | 0.29 Ac|under 1 Acre |
| Size Total Text | 0.29 Ac|under 1 Acre |
| Zoning Type | Unknown |
Rooms
| Level | Type | Length | Width | Dimensions |
|---|---|---|---|---|
| Lower Level | Utility Room | 5'11'' x 9'1'' | ||
| Lower Level | Living Room | 18'2'' x 17'5'' | ||
| Lower Level | Kitchen | 12'10'' x 19'9'' | ||
| Lower Level | Den | 11'2'' x 12'4'' | ||
| Lower Level | Bedroom | 11'6'' x 11'9'' | ||
| Lower Level | 3pc Bathroom | 11'3'' x 7'2'' | ||
| Main Level | Laundry Room | 5'5'' x 9'8'' | ||
| Main Level | Foyer | 6'2'' x 9'8'' | ||
| Main Level | Kitchen | 10'6'' x 14'8'' | ||
| Main Level | Living Room | 12'10'' x 17'5'' | ||
| Main Level | Dining Room | 10' x 6'7'' | ||
| Main Level | 4pc Bathroom | 5' x 7'11'' | ||
| Main Level | Primary Bedroom | 12'3'' x 11'1'' | ||
| Main Level | Bedroom | 9'2'' x 11'7'' | ||
| Main Level | Bedroom | 9'2'' x 9'8'' | ||
| Secondary Dwelling Unit | Other | 10'10'' x 10'9'' |
https://www.realtor.ca/real-estate/28452422/12401-campbell-crescent-summerland-main-town
Contact Us
Contact us for more information

