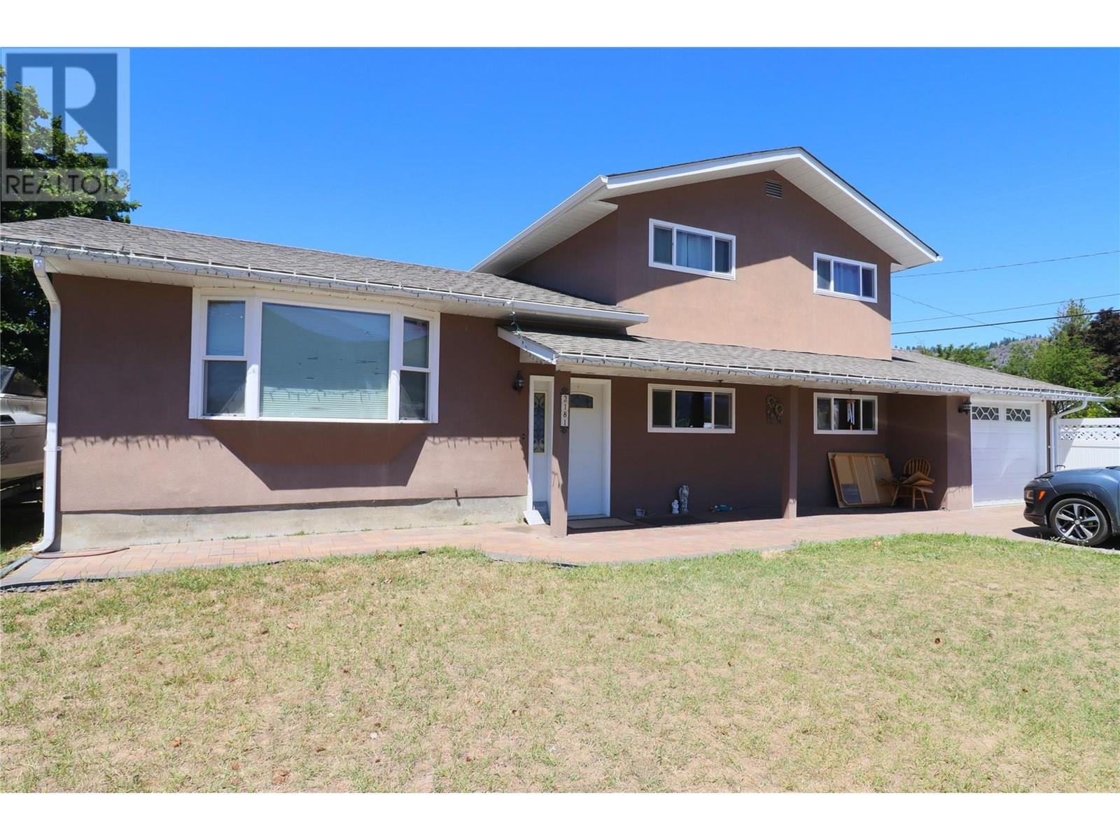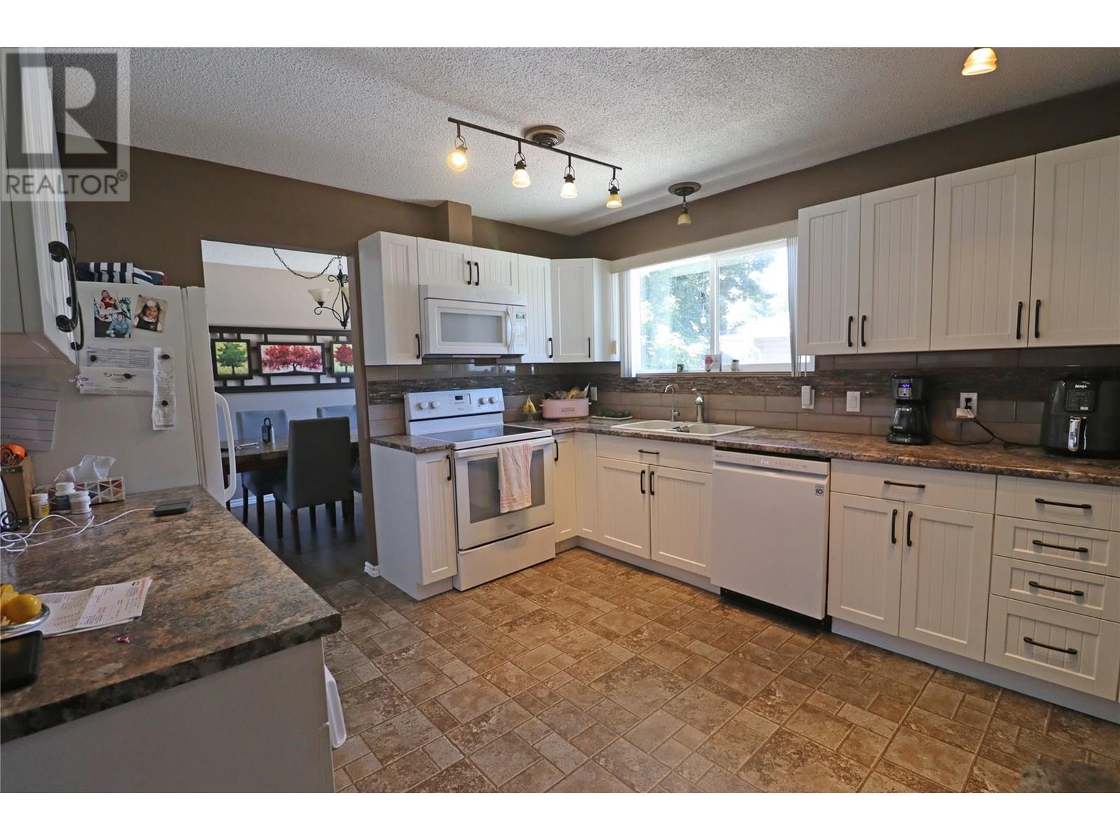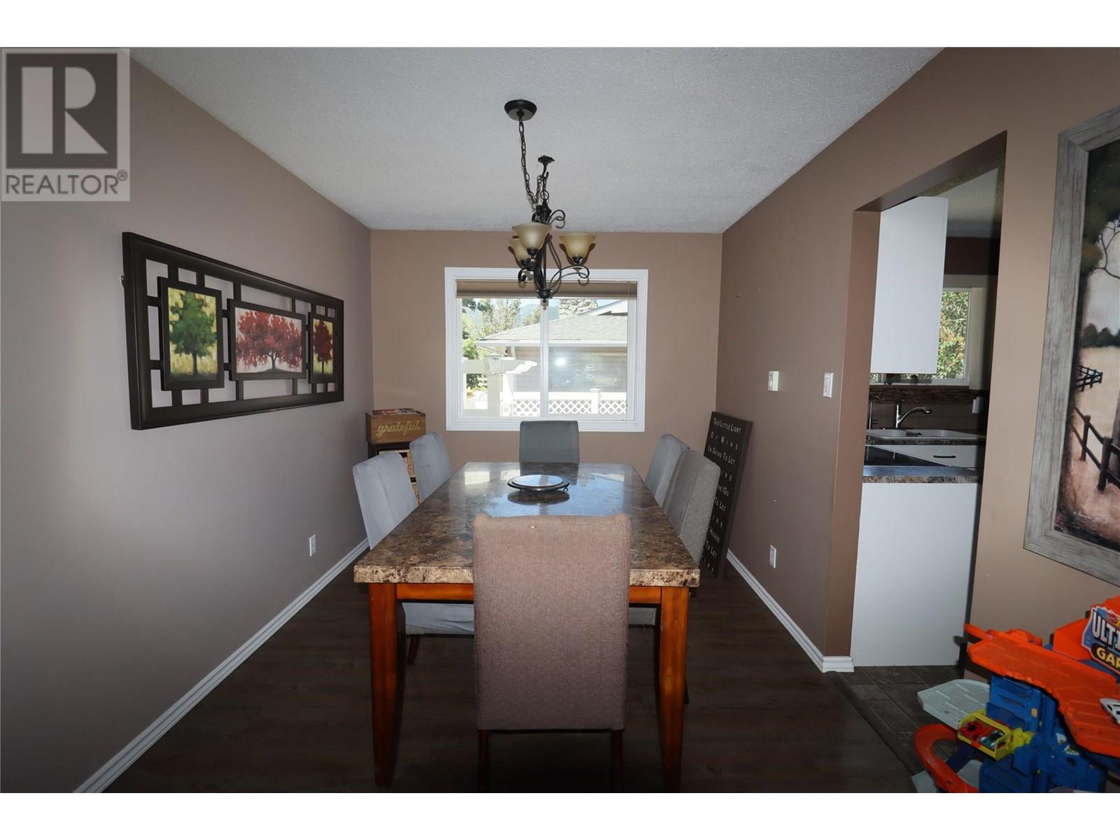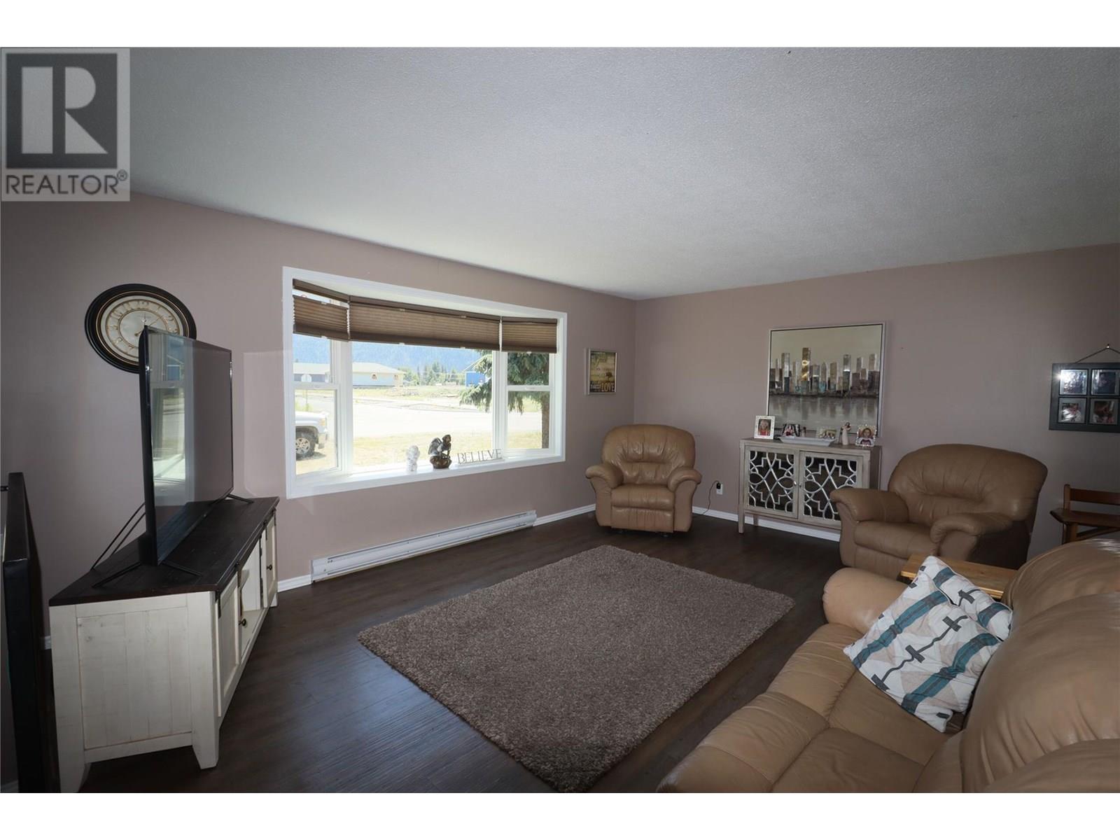4 Bedroom
3 Bathroom
1,875 ft2
Split Level Entry
Fireplace
Baseboard Heaters, See Remarks
$529,000
Recently updated 4-bedroom, 3-bathroom split-level home near amenities and recreation, offering a single-car garage, fully fenced backyard, and well landscaped on 0.193 acres with enough room for a carriage house. Interior features include a bright living room, dining area, full kitchen, second living area with a gas stove, office, and laundry room. The Upstairs holds the remaining bedrooms, with the master having an ensuite bathroom. Recent upgrades include new flooring, windows, baseboards, kitchen cabinetry, brick walkway/driveway, and a newer roof. The property also boasts cement patio slabs, garden beds, and a shed for outdoor tools. Call your agent today! (id:23267)
Property Details
|
MLS® Number
|
10351712 |
|
Property Type
|
Single Family |
|
Neigbourhood
|
Grand Forks |
|
Parking Space Total
|
3 |
|
View Type
|
Mountain View |
Building
|
Bathroom Total
|
3 |
|
Bedrooms Total
|
4 |
|
Architectural Style
|
Split Level Entry |
|
Basement Type
|
Partial |
|
Constructed Date
|
1976 |
|
Construction Style Attachment
|
Detached |
|
Construction Style Split Level
|
Other |
|
Exterior Finish
|
Stucco |
|
Fireplace Fuel
|
Gas |
|
Fireplace Present
|
Yes |
|
Fireplace Type
|
Unknown |
|
Flooring Type
|
Laminate |
|
Half Bath Total
|
1 |
|
Heating Type
|
Baseboard Heaters, See Remarks |
|
Roof Material
|
Asphalt Shingle |
|
Roof Style
|
Unknown |
|
Stories Total
|
3 |
|
Size Interior
|
1,875 Ft2 |
|
Type
|
House |
|
Utility Water
|
Municipal Water |
Parking
|
See Remarks
|
|
|
Attached Garage
|
1 |
Land
|
Acreage
|
No |
|
Sewer
|
Municipal Sewage System |
|
Size Irregular
|
0.19 |
|
Size Total
|
0.19 Ac|under 1 Acre |
|
Size Total Text
|
0.19 Ac|under 1 Acre |
|
Zoning Type
|
Unknown |
Rooms
| Level |
Type |
Length |
Width |
Dimensions |
|
Second Level |
4pc Bathroom |
|
|
Measurements not available |
|
Second Level |
Bedroom |
|
|
8'10'' x 11'1'' |
|
Second Level |
Bedroom |
|
|
10'4'' x 11'1'' |
|
Second Level |
4pc Ensuite Bath |
|
|
Measurements not available |
|
Second Level |
Primary Bedroom |
|
|
14'3'' x 11'0'' |
|
Basement |
Mud Room |
|
|
4'11'' x 3'2'' |
|
Basement |
Laundry Room |
|
|
4'11'' x 5'8'' |
|
Basement |
Den |
|
|
6'10'' x 11'1'' |
|
Basement |
Family Room |
|
|
18'6'' x 14'2'' |
|
Basement |
2pc Bathroom |
|
|
Measurements not available |
|
Basement |
Bedroom |
|
|
14'7'' x 11'1'' |
|
Main Level |
Kitchen |
|
|
13'2'' x 11'1'' |
|
Main Level |
Dining Room |
|
|
9'1'' x 11'1'' |
|
Main Level |
Living Room |
|
|
28'3'' x 12'11'' |
|
Main Level |
Foyer |
|
|
4'11'' x 5'10'' |
https://www.realtor.ca/real-estate/28447604/2181-72nd-avenue-grand-forks-grand-forks





























