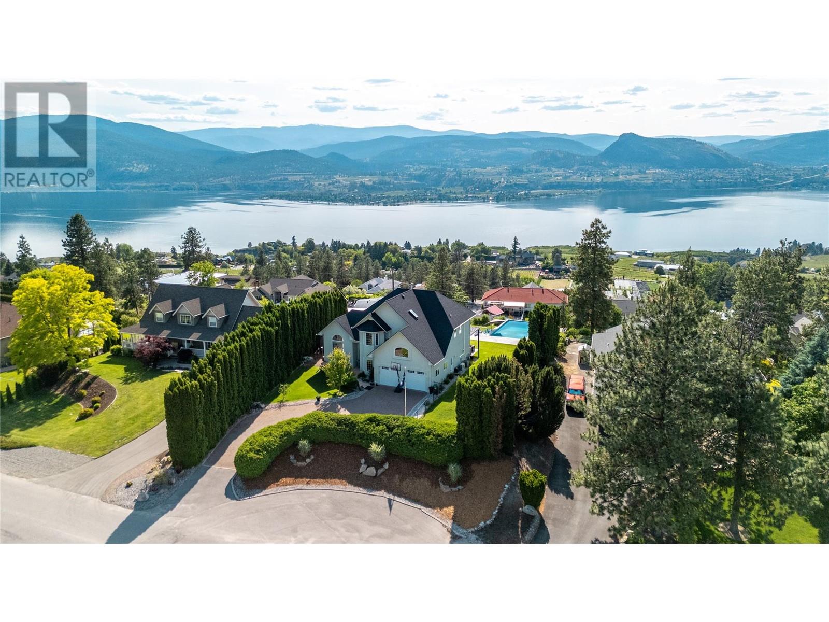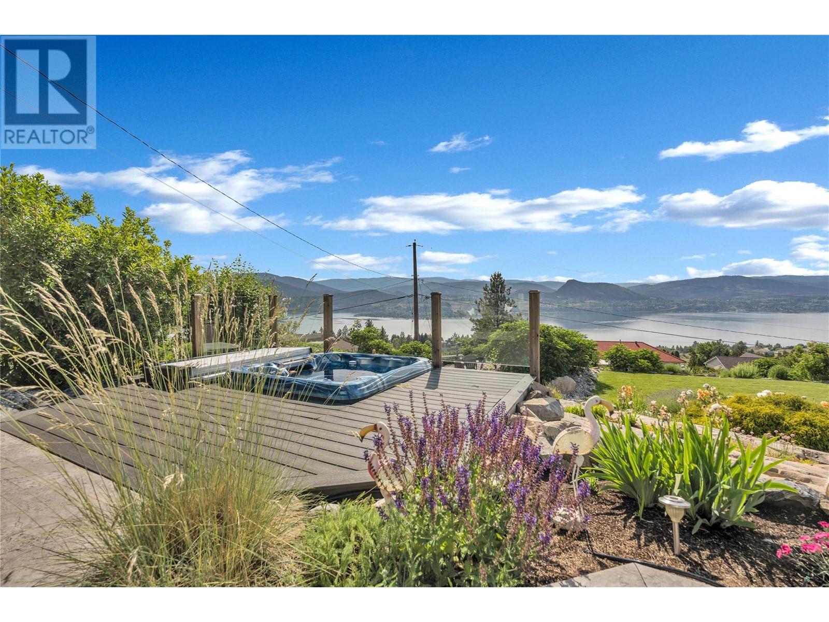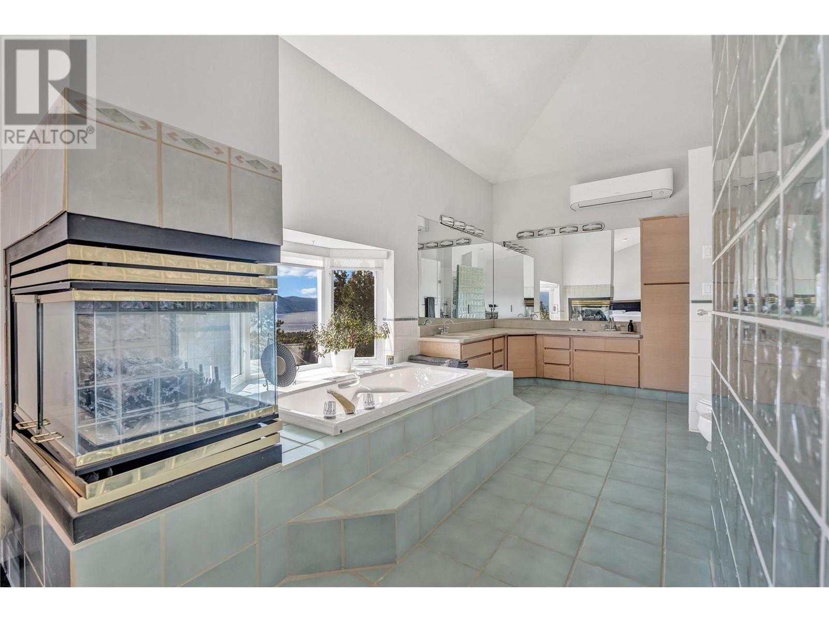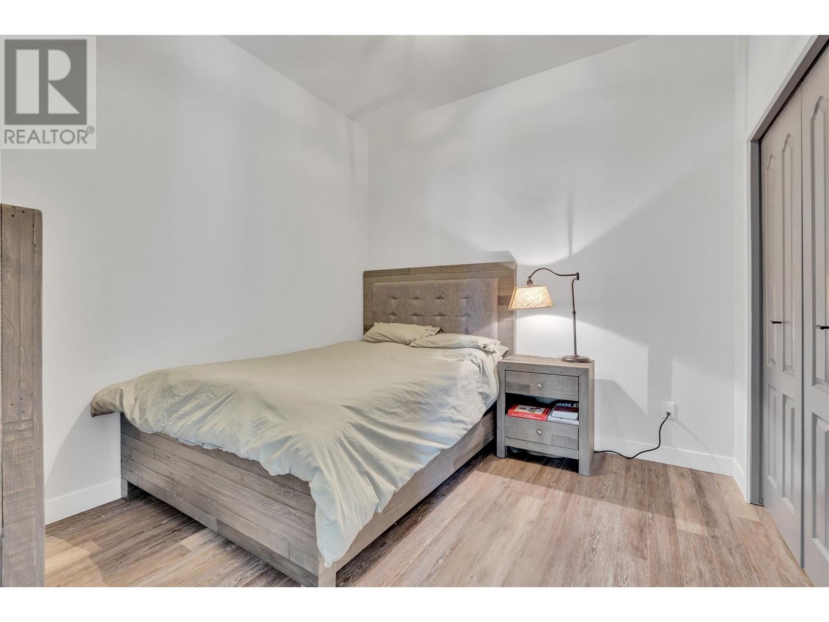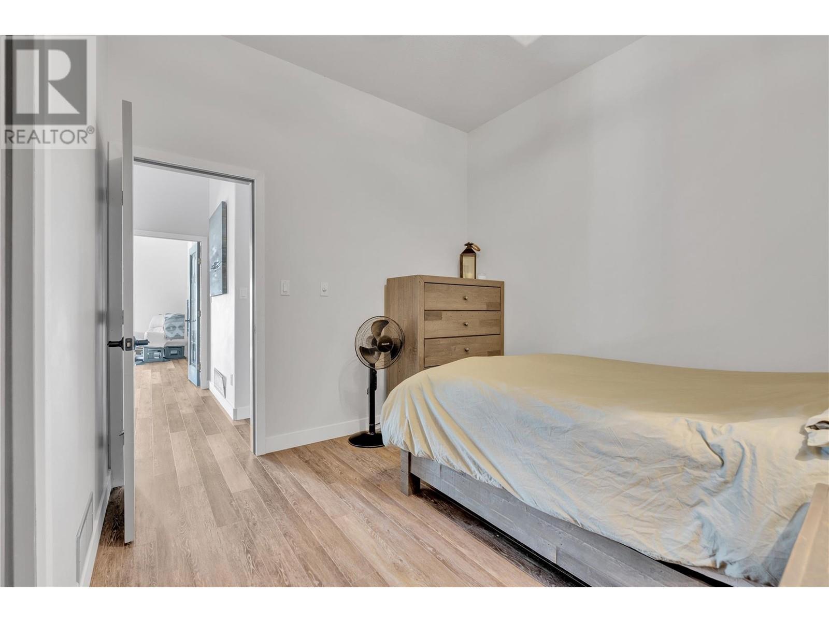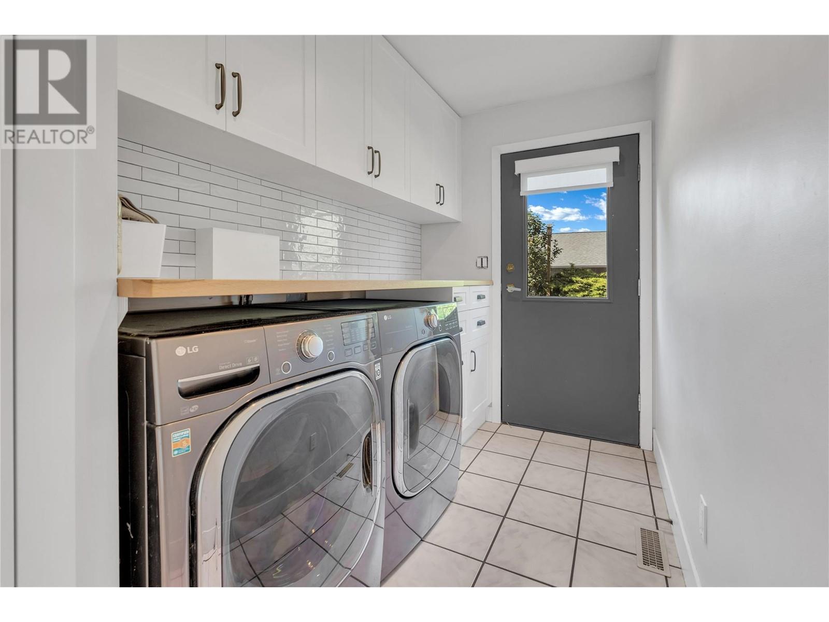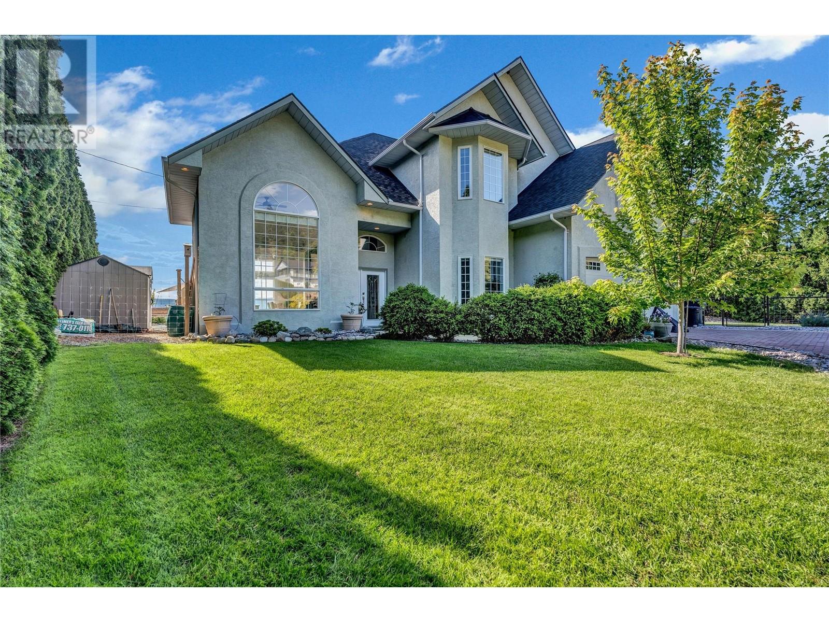3 Bedroom
3 Bathroom
2,708 ft2
Fireplace
Inground Pool, Outdoor Pool, Pool
Central Air Conditioning, Heat Pump
Forced Air, See Remarks
$1,699,900
Experience the best of Okanagan living this summer (quick possession available) in this stunning, fully renovated home perched above the lake on sought-after Winifred Road. The majority of the home was recently renovated with a modern palette with soaring ceilings, elegant gas fireplaces, and flexible space for up to four bedrooms, offering both comfort and functionality. Step outside into a private backyard oasis designed for exceptional outdoor living. Enjoy breathtaking lake views from the saltwater pool with mechanical safety cover, unwind in the hot tub, or entertain effortlessly with the built-in BBQ area, cozy fire pit, and automated patio cover for year-round enjoyment. This home blends refined interior finishes with a resort-style exterior—perfect for those who value style, comfort, and unforgettable views. Newer Roof, AC, Furnace and Heat Pump, this house is ready for its next owner. (id:23267)
Property Details
|
MLS® Number
|
10351185 |
|
Property Type
|
Single Family |
|
Neigbourhood
|
Naramata Rural |
|
Features
|
Private Setting |
|
Parking Space Total
|
2 |
|
Pool Type
|
Inground Pool, Outdoor Pool, Pool |
|
View Type
|
Unknown, Lake View, Mountain View, Valley View, View Of Water |
Building
|
Bathroom Total
|
3 |
|
Bedrooms Total
|
3 |
|
Appliances
|
Refrigerator, Dishwasher, Range - Gas, Washer & Dryer, Wine Fridge |
|
Basement Type
|
Crawl Space |
|
Constructed Date
|
1993 |
|
Construction Style Attachment
|
Detached |
|
Cooling Type
|
Central Air Conditioning, Heat Pump |
|
Exterior Finish
|
Stucco |
|
Fireplace Fuel
|
Gas |
|
Fireplace Present
|
Yes |
|
Fireplace Type
|
Unknown |
|
Heating Type
|
Forced Air, See Remarks |
|
Roof Material
|
Asphalt Shingle |
|
Roof Style
|
Unknown |
|
Stories Total
|
2 |
|
Size Interior
|
2,708 Ft2 |
|
Type
|
House |
|
Utility Water
|
Irrigation District |
Parking
Land
|
Acreage
|
No |
|
Sewer
|
Septic Tank |
|
Size Irregular
|
0.56 |
|
Size Total
|
0.56 Ac|under 1 Acre |
|
Size Total Text
|
0.56 Ac|under 1 Acre |
|
Zoning Type
|
Unknown |
Rooms
| Level |
Type |
Length |
Width |
Dimensions |
|
Second Level |
Primary Bedroom |
|
|
17'5'' x 15'8'' |
|
Second Level |
6pc Ensuite Bath |
|
|
17'6'' x 13'3'' |
|
Second Level |
Den |
|
|
11'0'' x 10'0'' |
|
Second Level |
Bedroom |
|
|
17'7'' x 10'4'' |
|
Second Level |
3pc Bathroom |
|
|
10'2'' x 7' |
|
Main Level |
Living Room |
|
|
17'3'' x 13'0'' |
|
Main Level |
Kitchen |
|
|
17'4'' x 15'9'' |
|
Main Level |
Family Room |
|
|
17'7'' x 16'11'' |
|
Main Level |
Dining Nook |
|
|
11'9'' x 9'10'' |
|
Main Level |
Dining Room |
|
|
14'0'' x 13'0'' |
|
Main Level |
Bedroom |
|
|
15'1'' x 10'3'' |
|
Main Level |
3pc Bathroom |
|
|
4'10'' x 11'2'' |
https://www.realtor.ca/real-estate/28432319/2785-winifred-road-naramata-naramata-rural

