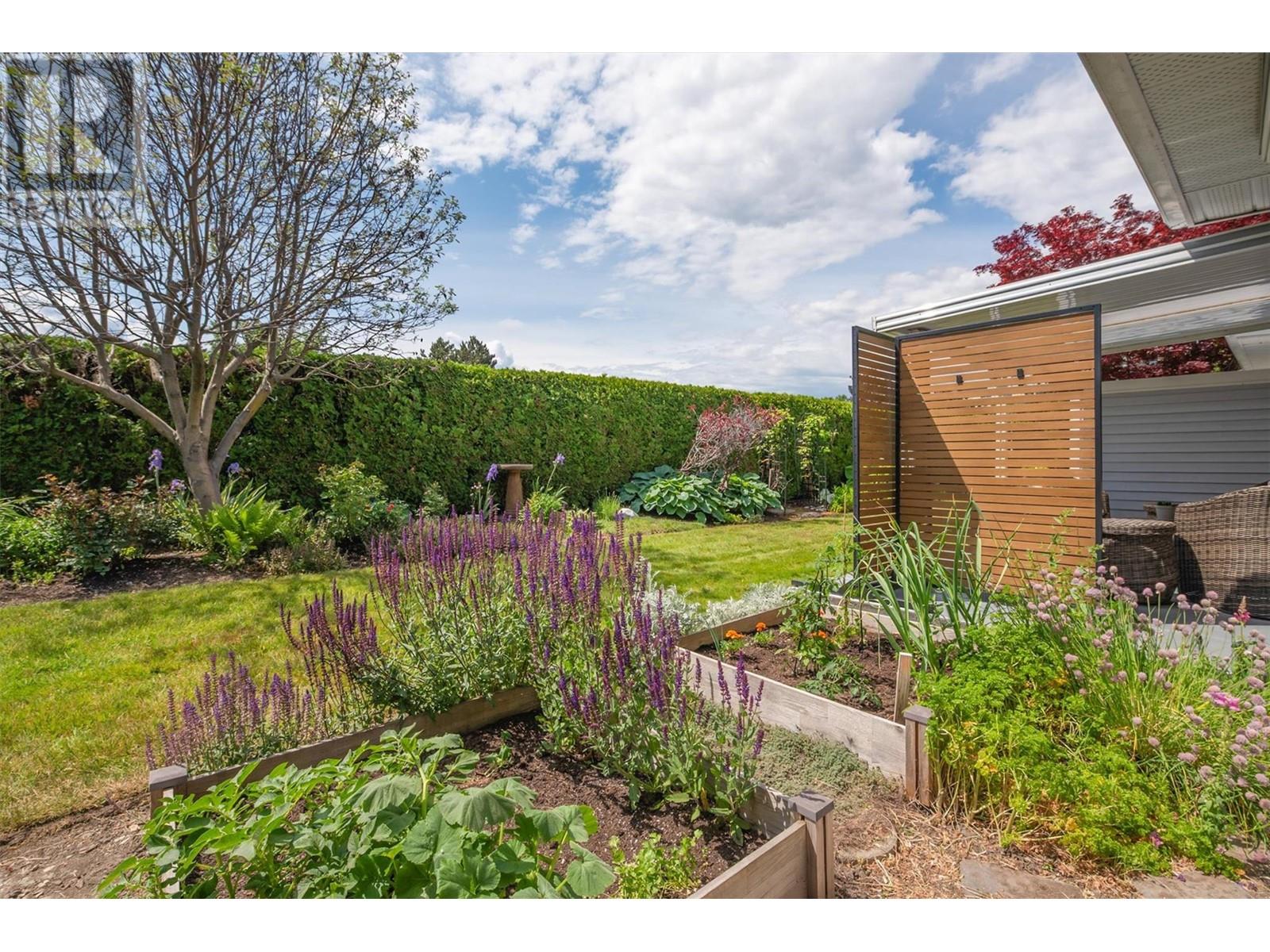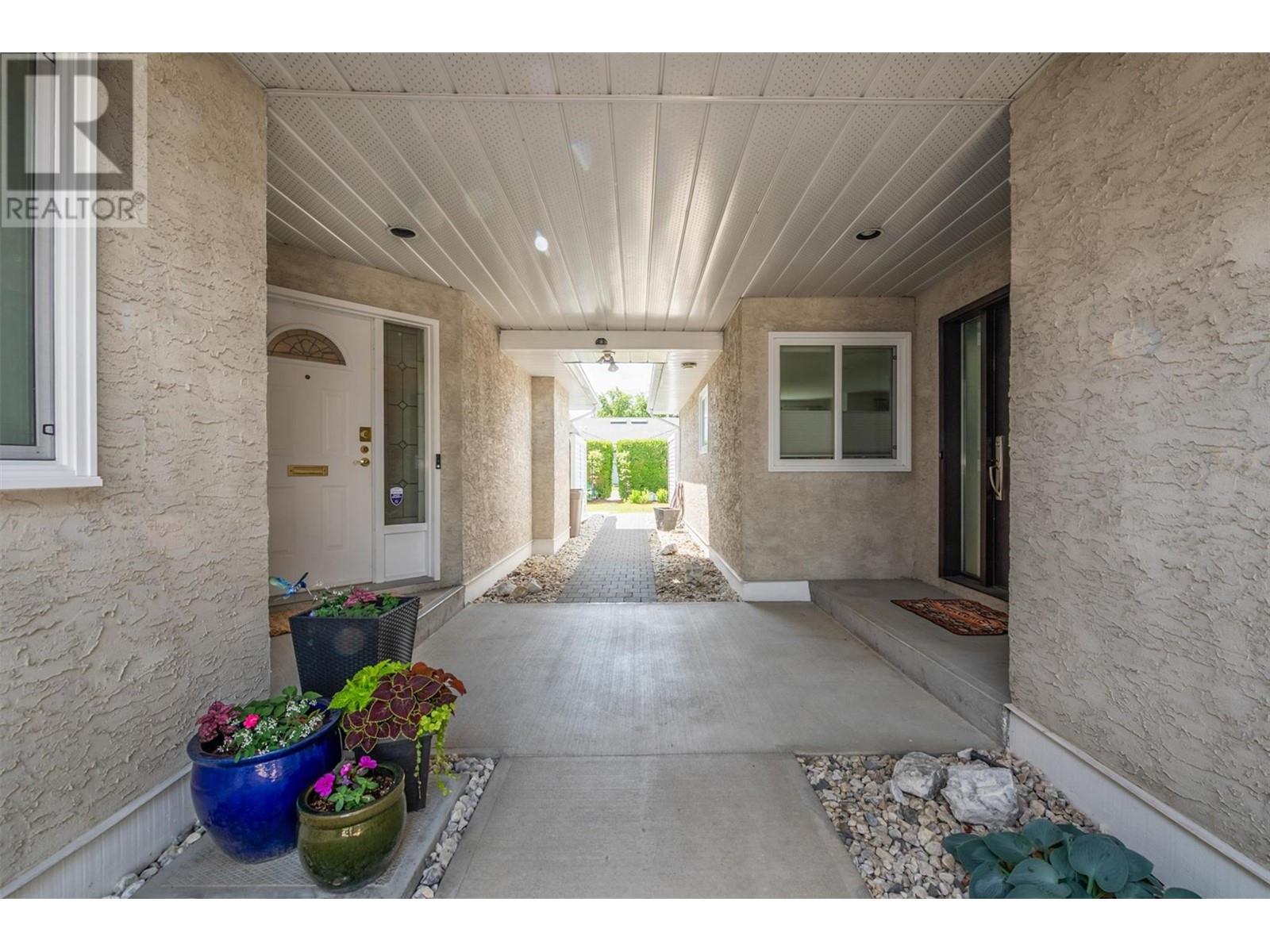3370 Casorso Road Unit# 25 Kelowna, British Columbia V1W 3J2
$649,800Maintenance,
$474.83 Monthly
Maintenance,
$474.83 MonthlyThis bright, well-maintained rancher-style townhome offers the perfect blend of location, lifestyle, and value in the sought-after Lower Mission. Inside, you'll find a spacious living room with a gas fireplace and sliding doors to a covered patio and sunny green space—ideal for outdoor living. The functional kitchen features oak cabinetry, stainless steel appliances, and ample prep space. One half of the attached garage has been converted to a versatile workshop area, with the option to easily return it to full garage use. The primary bedroom also opens to a bright skylift sunroom, with custom blinds to darken the bedroom at any time. Practical upgrades include a newer furnace & heat pump and washer & dryer. You’ll also have exceptional storage with a 4' crawlspace. The pet-friendly complex welcomes pets with no restrictions on size, number, or breed. Located just steps from Gyro Beach, Pandosy shopping, parks, dining and more. This is move-in ready, easy-care living in one of Kelowna’s best neighbourhoods. (id:23267)
Open House
This property has open houses!
12:00 pm
Ends at:2:00 pm
1:00 pm
Ends at:3:00 pm
Property Details
| MLS® Number | 10351219 |
| Property Type | Single Family |
| Neigbourhood | Lower Mission |
| Community Name | Mission Estates |
| Amenities Near By | Park, Recreation, Shopping |
| Community Features | Pets Allowed, Pets Allowed With Restrictions, Seniors Oriented |
| Parking Space Total | 2 |
| Structure | Clubhouse |
Building
| Bathroom Total | 2 |
| Bedrooms Total | 3 |
| Amenities | Clubhouse |
| Appliances | Refrigerator, Dishwasher, Dryer, Range - Electric, Washer |
| Architectural Style | Ranch |
| Basement Type | Crawl Space |
| Constructed Date | 1987 |
| Construction Style Attachment | Attached |
| Cooling Type | Central Air Conditioning, Heat Pump |
| Exterior Finish | Vinyl Siding |
| Fire Protection | Security System |
| Fireplace Fuel | Gas |
| Fireplace Present | Yes |
| Fireplace Type | Unknown |
| Flooring Type | Carpeted, Linoleum, Wood, Tile |
| Heating Type | Forced Air, Heat Pump, See Remarks |
| Roof Material | Asphalt Shingle |
| Roof Style | Unknown |
| Stories Total | 1 |
| Size Interior | 1,672 Ft2 |
| Type | Row / Townhouse |
| Utility Water | Municipal Water |
Parking
| Attached Garage | 2 |
Land
| Acreage | No |
| Land Amenities | Park, Recreation, Shopping |
| Landscape Features | Landscaped |
| Sewer | Municipal Sewage System |
| Size Total Text | Under 1 Acre |
| Zoning Type | Unknown |
Rooms
| Level | Type | Length | Width | Dimensions |
|---|---|---|---|---|
| Main Level | Workshop | 13'0'' x 13'7'' | ||
| Main Level | Sunroom | 13'0'' x 13'7'' | ||
| Main Level | Bedroom | 10'0'' x 13'7'' | ||
| Main Level | Primary Bedroom | 13'0'' x 13'7'' | ||
| Main Level | 3pc Bathroom | 4'10'' x 13'6'' | ||
| Main Level | 4pc Bathroom | 7'9'' x 8'0'' | ||
| Main Level | Foyer | 11'2'' x 6'6'' | ||
| Main Level | Bedroom | 10'1'' x 9'3'' | ||
| Main Level | Living Room | 13'6'' x 18'4'' | ||
| Main Level | Dining Room | 9'10'' x 18'4'' | ||
| Main Level | Kitchen | 13' x 13'3'' |
https://www.realtor.ca/real-estate/28430944/3370-casorso-road-unit-25-kelowna-lower-mission
Contact Us
Contact us for more information











































