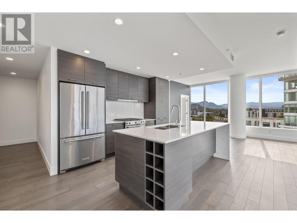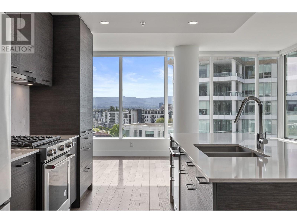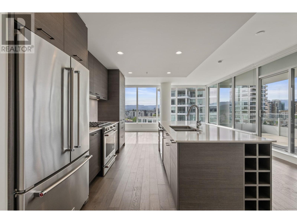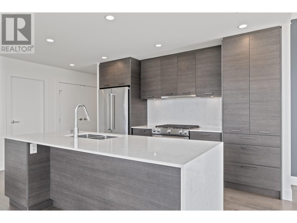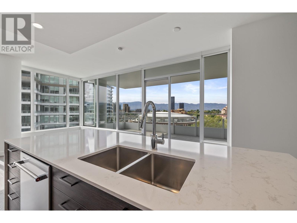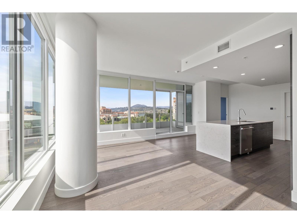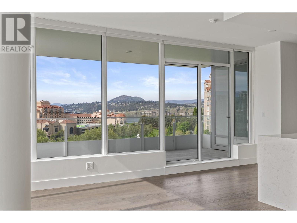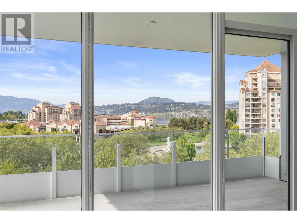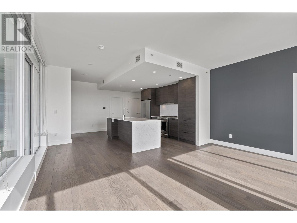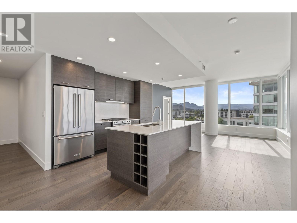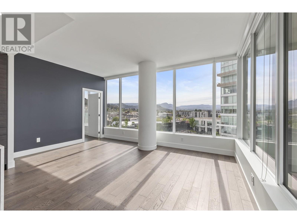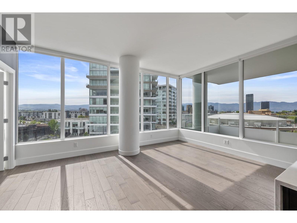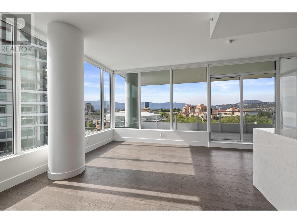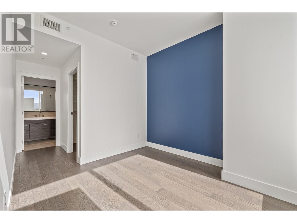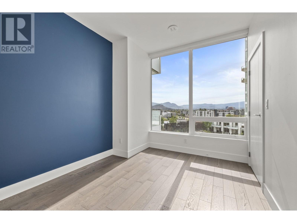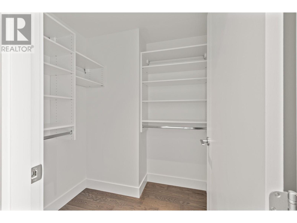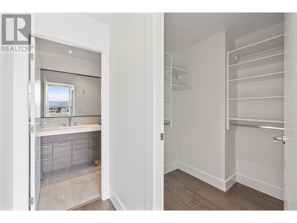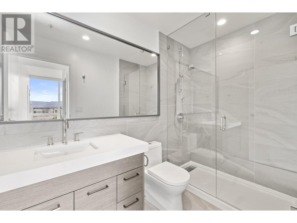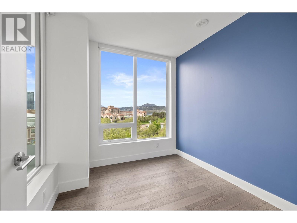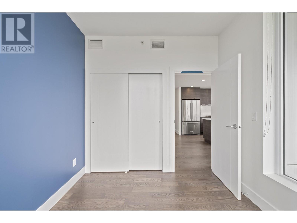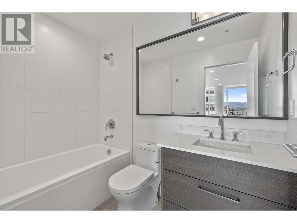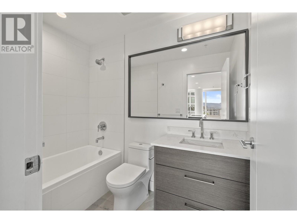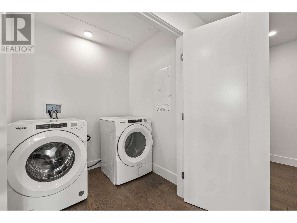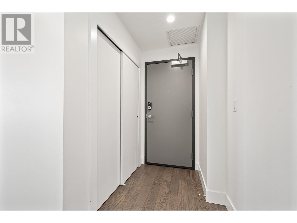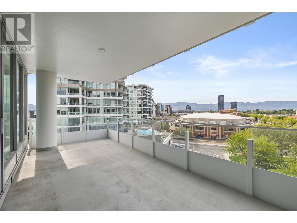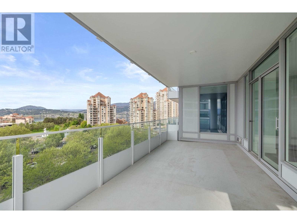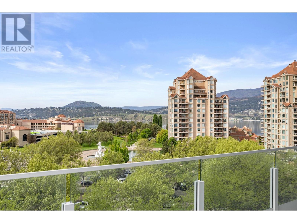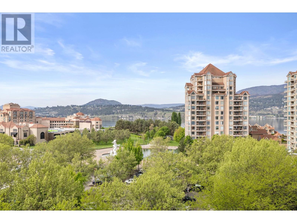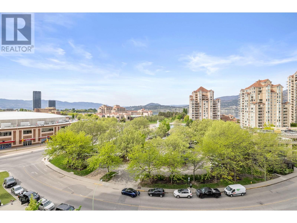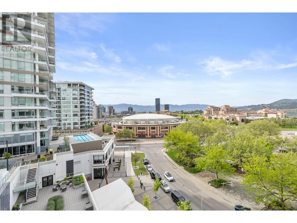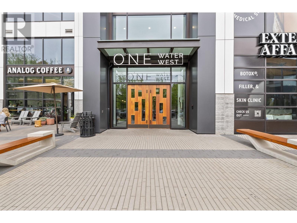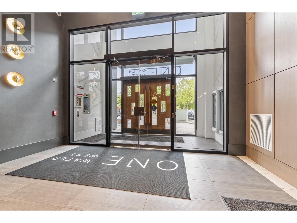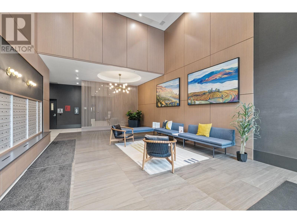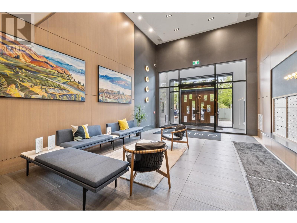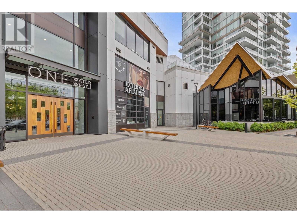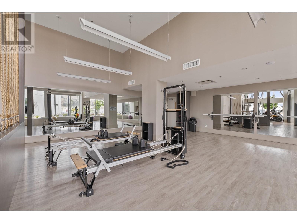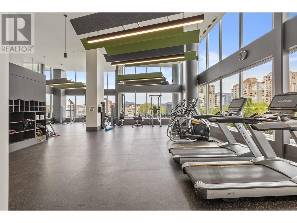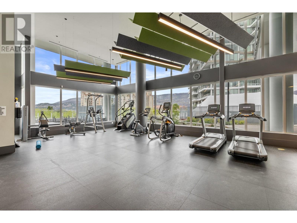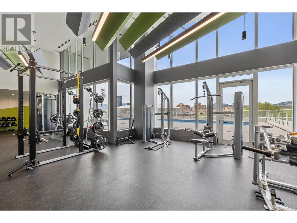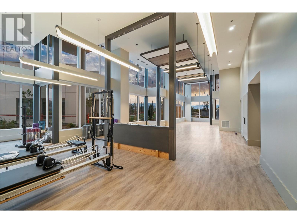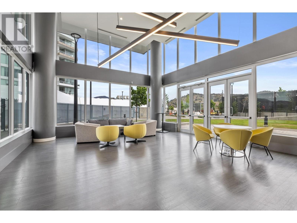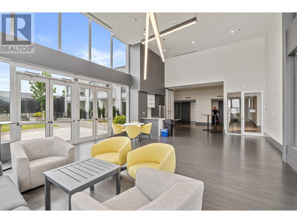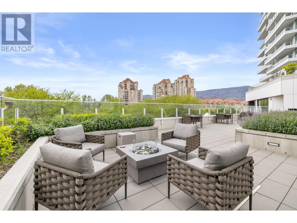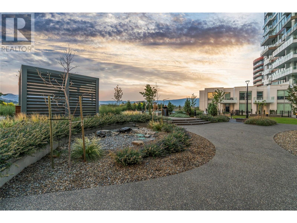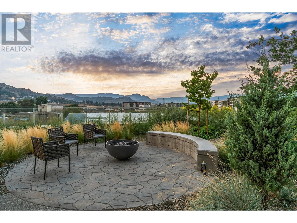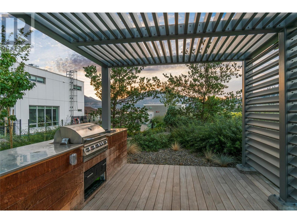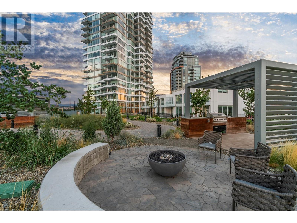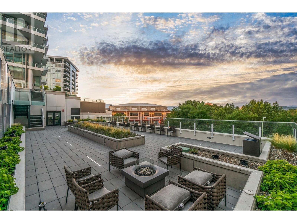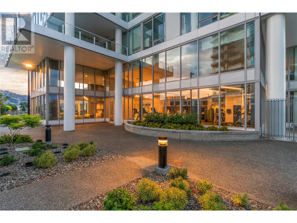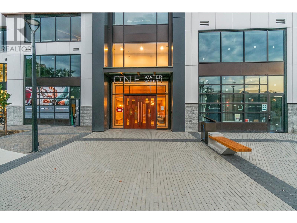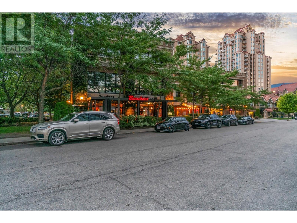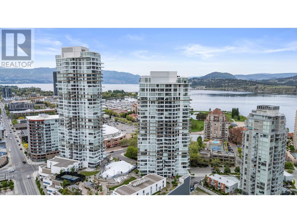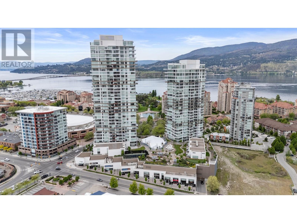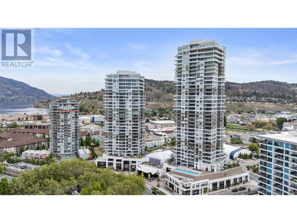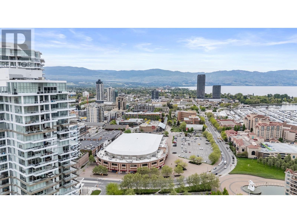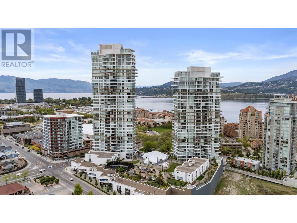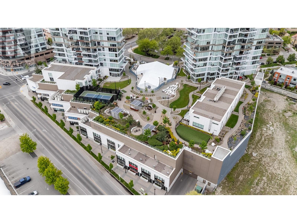2 Bedroom
2 Bathroom
925 ft2
Other
Inground Pool, Outdoor Pool
Central Air Conditioning
Forced Air
$749,000
Downtown Kelowna Living at Its Finest! This stunning 2 bed, 2 bath condo in the heart of downtown Kelowna offers the ultimate Okanagan lifestyle. Soak in breathtaking lake and mountain views from every angle, thanks to massive south-facing windows that flood the space with natural light. The open-concept layout features a sleek modern kitchen with a large island and brand new stainless steel appliances, flowing effortlessly into the living and dining areas — all with unbeatable views. The primary bedroom boasts a spacious walk-in closet and a spa-inspired ensuite with a luxurious glass walk-in shower. Step outside onto your huge balcony, perfect for morning coffee or evening wine. Enjoy resort-style amenities including a fitness centre, heated outdoor pool, tennis court, dog park, outdoor fire tables, BBQ areas, a rec room for entertaining, and more — all set within beautifully landscaped grounds. With top-tier shopping, dining, and entertainment just steps away, this is more than a home — it’s a lifestyle. (id:23267)
Property Details
|
MLS® Number
|
10347095 |
|
Property Type
|
Single Family |
|
Neigbourhood
|
Kelowna North |
|
Community Name
|
ONE Water Street |
|
Community Features
|
Recreational Facilities, Pets Allowed With Restrictions |
|
Parking Space Total
|
2 |
|
Pool Type
|
Inground Pool, Outdoor Pool |
|
Storage Type
|
Storage, Locker |
|
Structure
|
Tennis Court |
Building
|
Bathroom Total
|
2 |
|
Bedrooms Total
|
2 |
|
Amenities
|
Recreation Centre, Whirlpool, Storage - Locker, Racquet Courts |
|
Appliances
|
Refrigerator, Dishwasher, Range - Gas |
|
Architectural Style
|
Other |
|
Constructed Date
|
2022 |
|
Cooling Type
|
Central Air Conditioning |
|
Heating Type
|
Forced Air |
|
Stories Total
|
1 |
|
Size Interior
|
925 Ft2 |
|
Type
|
Apartment |
|
Utility Water
|
Municipal Water |
Parking
Land
|
Acreage
|
No |
|
Sewer
|
Municipal Sewage System |
|
Size Total Text
|
Under 1 Acre |
|
Zoning Type
|
Unknown |
Rooms
| Level |
Type |
Length |
Width |
Dimensions |
|
Main Level |
Primary Bedroom |
|
|
17'1'' x 9'4'' |
|
Main Level |
Living Room |
|
|
10'4'' x 16'10'' |
|
Main Level |
Kitchen |
|
|
16'6'' x 9'8'' |
|
Main Level |
Foyer |
|
|
9'11'' x 12'2'' |
|
Main Level |
Dining Room |
|
|
16'6'' x 7'2'' |
|
Main Level |
Bedroom |
|
|
8'11'' x 9'8'' |
|
Main Level |
4pc Bathroom |
|
|
4'11'' x 8'1'' |
|
Main Level |
3pc Ensuite Bath |
|
|
4'10'' x 9'4'' |
https://www.realtor.ca/real-estate/28311678/1181-sunset-drive-unit-704-kelowna-kelowna-north

