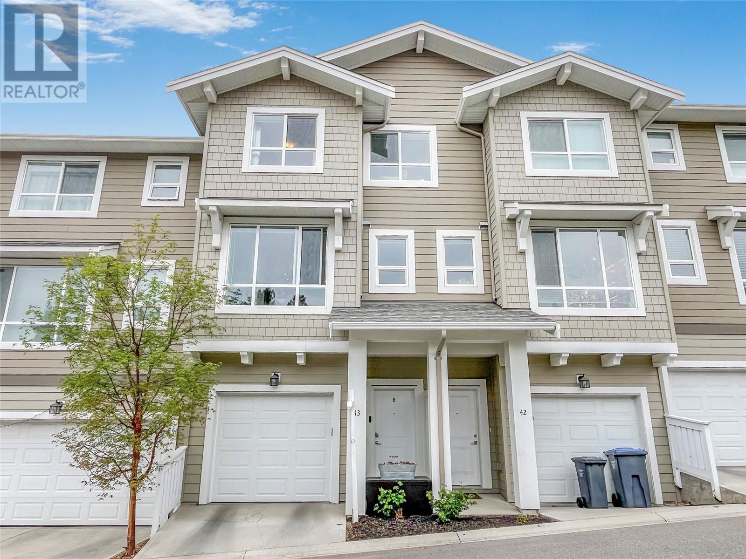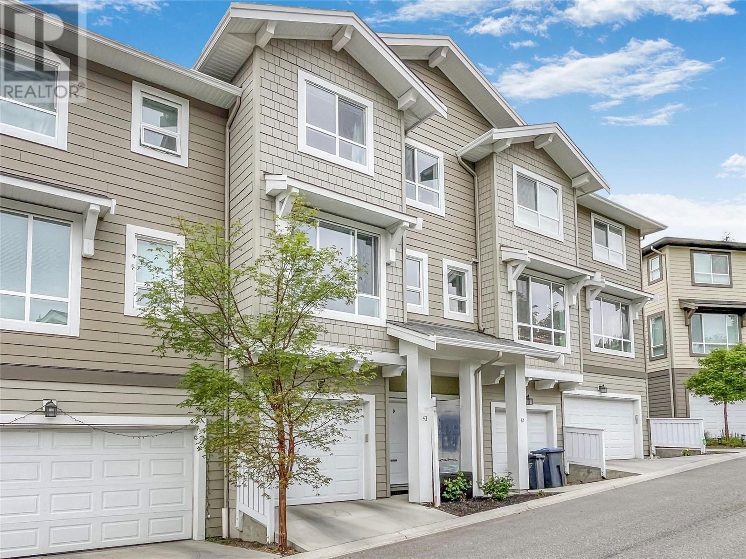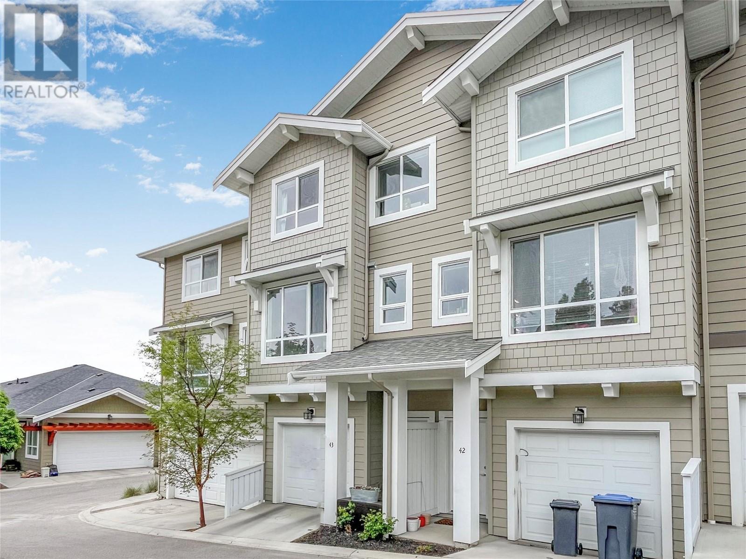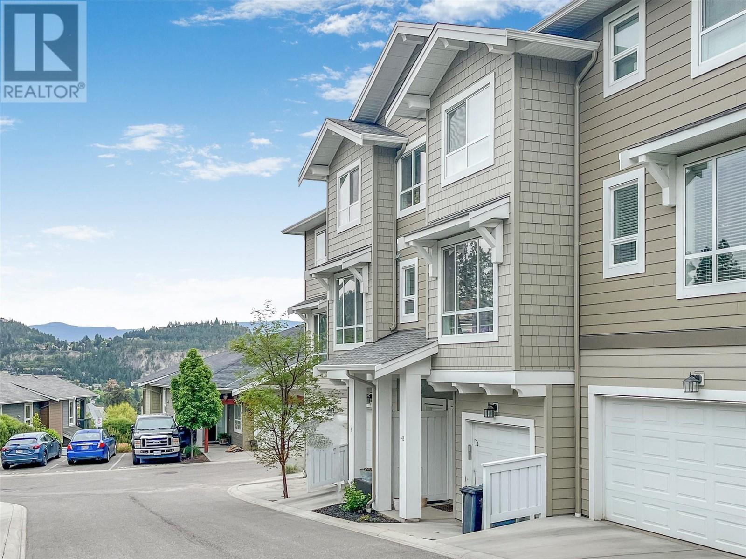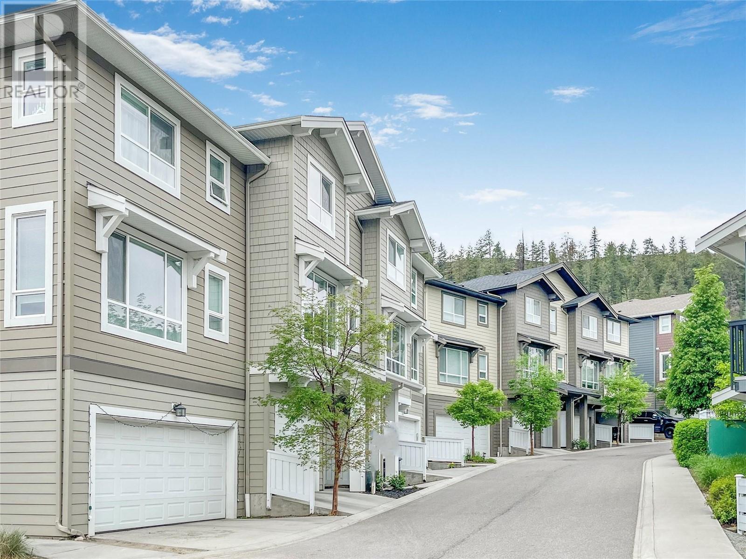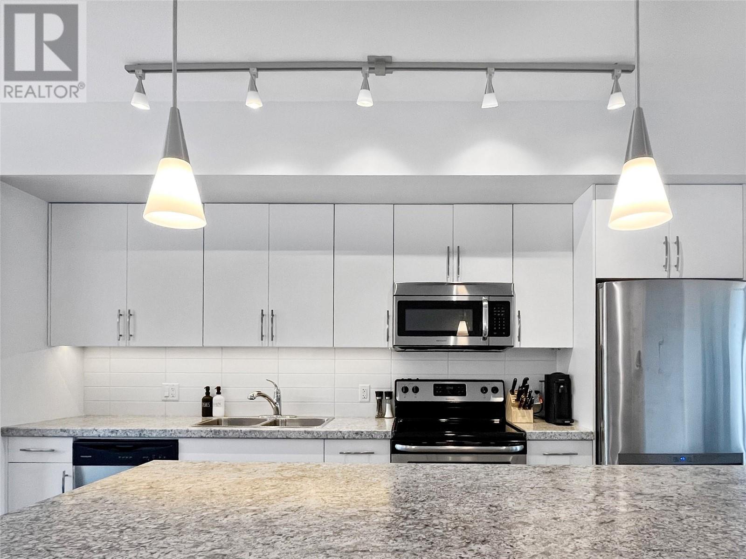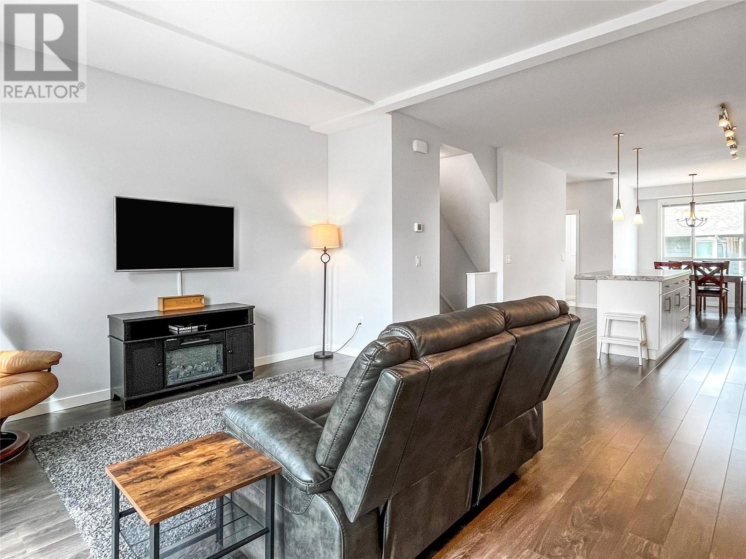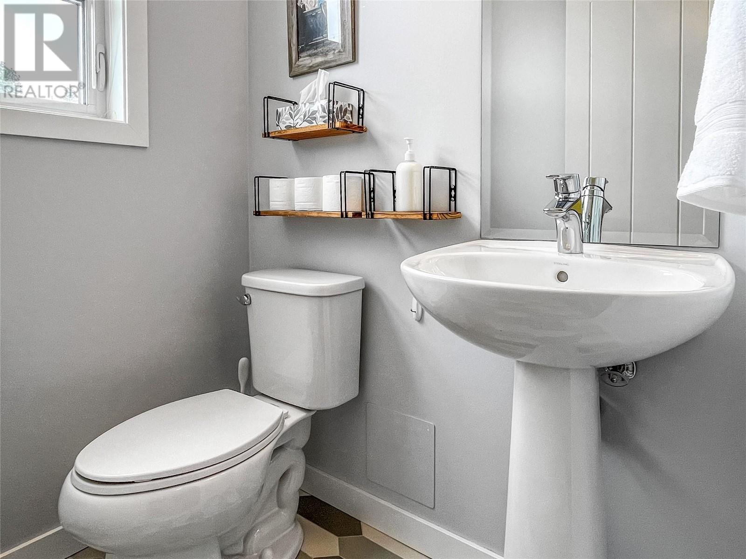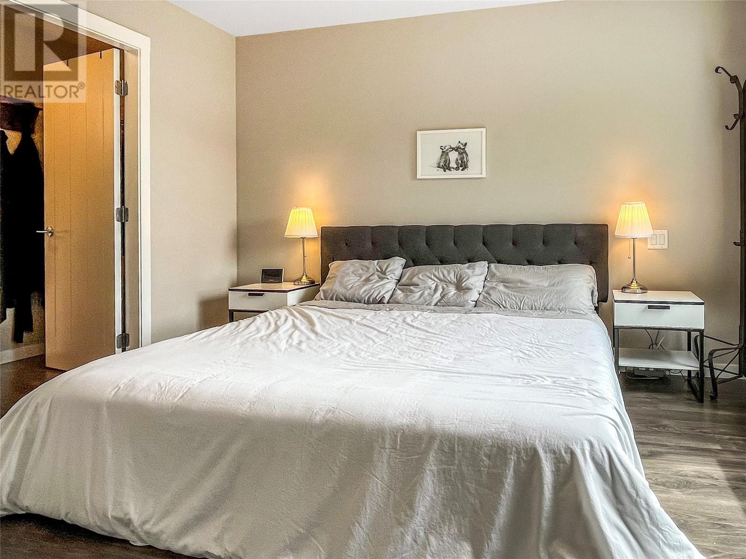625 Boynton Place Unit# 43 Kelowna, British Columbia V1V 3B5
$699,000Maintenance,
$319.77 Monthly
Maintenance,
$319.77 MonthlyDiscover contemporary living in the heart of Kelowna’s highly sought-after Glenmore neighbourhood with this stunning 3-bedroom, 3-bathroom condo! Built in 2015, this meticulously maintained residence seamlessly blends style, comfort, and convenience, making it an ideal choice for families, professionals, or investors. The spacious layout features a bright kitchen equipped with stainless steel appliances and an in-suite laundry for added ease. A 2-car garage provides secure parking and ample storage. Steps away from scenic trails leading to Knox Mountain Park, this home is a haven for outdoor enthusiasts, while its proximity to top-rated schools, vibrant shopping, and essential amenities makes this townhouse the perfect locale to call home. Pet-friendly with restrictions (2 dogs or 2 cats) and allowing long-term rentals, this versatile property offers endless possibilities. Nestled in the vibrant Glenmore community, Unit 43 delivers the best of Okanagan living with a low-maintenance lifestyle. Book a showing today and seize the opportunity to own in one of Kelowna’s most desirable areas! (id:23267)
Property Details
| MLS® Number | 10347009 |
| Property Type | Single Family |
| Neigbourhood | Glenmore |
| Community Name | Winsome Hill |
| Community Features | Rentals Allowed |
| Parking Space Total | 2 |
Building
| Bathroom Total | 3 |
| Bedrooms Total | 3 |
| Appliances | Refrigerator, Dishwasher, Dryer, Cooktop - Electric, Oven - Electric, Microwave, Washer |
| Architectural Style | Split Level Entry |
| Constructed Date | 2015 |
| Construction Style Attachment | Attached |
| Construction Style Split Level | Other |
| Cooling Type | Central Air Conditioning |
| Flooring Type | Carpeted, Laminate, Tile, Vinyl |
| Half Bath Total | 1 |
| Heating Type | Forced Air |
| Roof Material | Asphalt Shingle |
| Roof Style | Unknown |
| Stories Total | 3 |
| Size Interior | 1,467 Ft2 |
| Type | Row / Townhouse |
| Utility Water | Municipal Water |
Parking
| Attached Garage | 2 |
Land
| Acreage | No |
| Sewer | Municipal Sewage System |
| Size Total Text | Under 1 Acre |
| Zoning Type | Unknown |
Rooms
| Level | Type | Length | Width | Dimensions |
|---|---|---|---|---|
| Second Level | Bedroom | 8'11'' x 11'6'' | ||
| Second Level | Bedroom | 10'1'' x 13'4'' | ||
| Second Level | Full Bathroom | 7'10'' x 5' | ||
| Second Level | Laundry Room | ' x ' | ||
| Second Level | Full Ensuite Bathroom | 7'10'' x 7' | ||
| Second Level | Primary Bedroom | 12'3'' x 12'2'' | ||
| Lower Level | Foyer | 4'6'' x 7'6'' | ||
| Main Level | Partial Bathroom | 4'9'' x 5' | ||
| Main Level | Dining Room | 10' x 8'6'' | ||
| Main Level | Kitchen | 17'9'' x 11' | ||
| Main Level | Living Room | 14'11'' x 15'2'' |
https://www.realtor.ca/real-estate/28291421/625-boynton-place-unit-43-kelowna-glenmore
Contact Us
Contact us for more information

