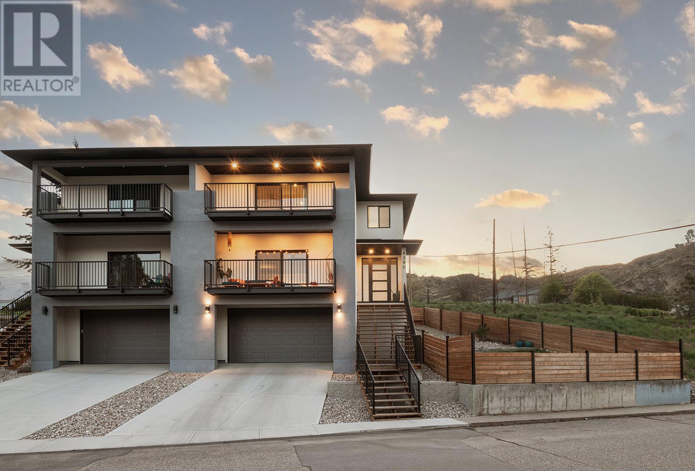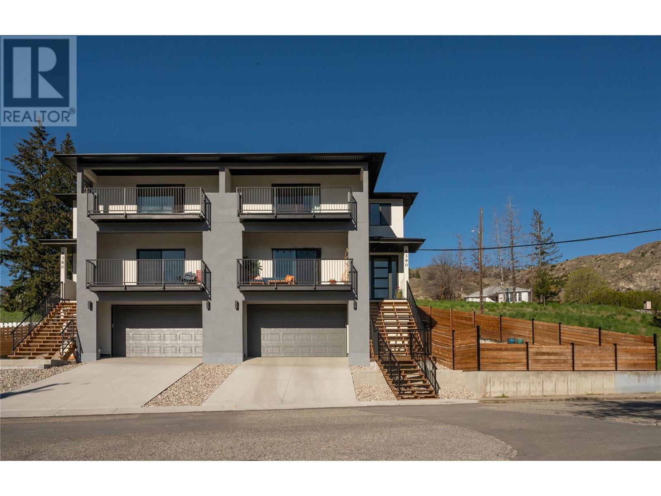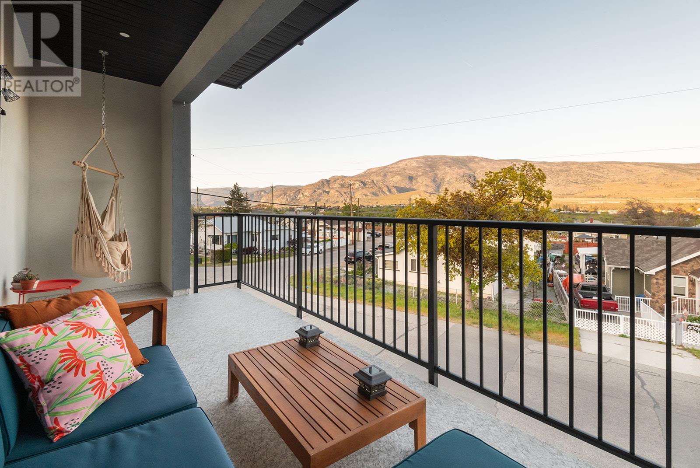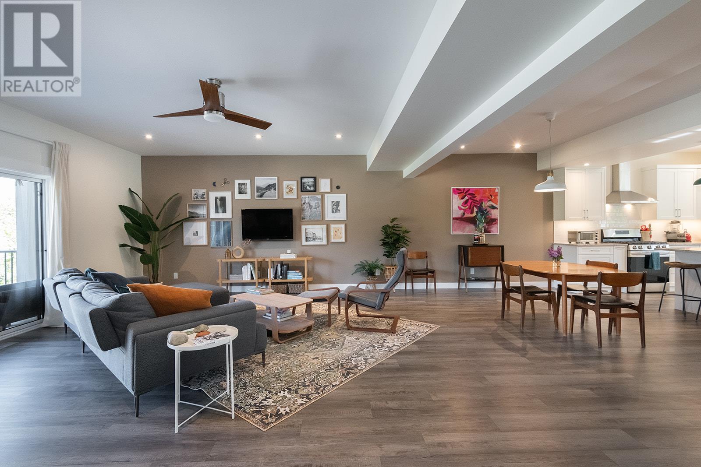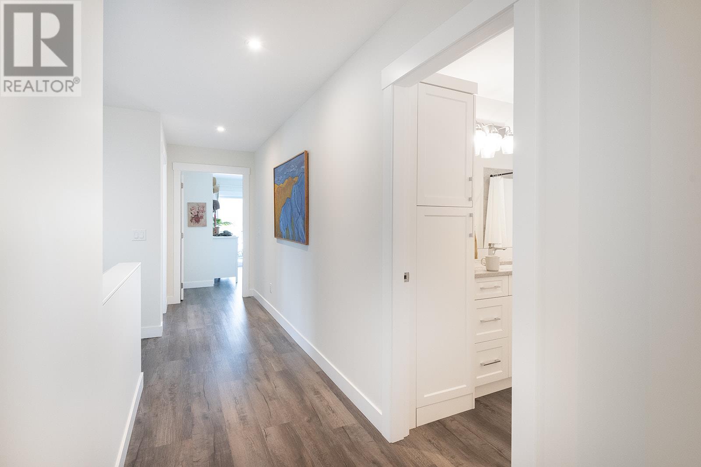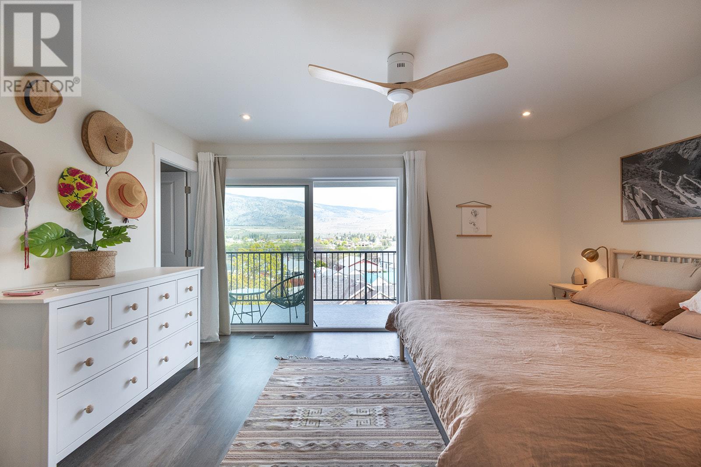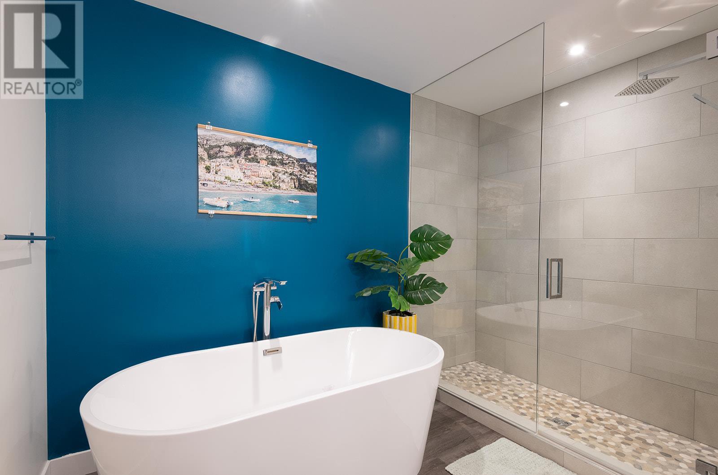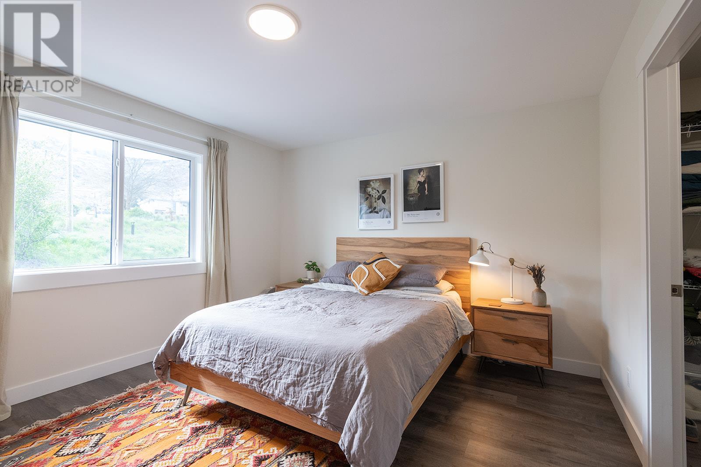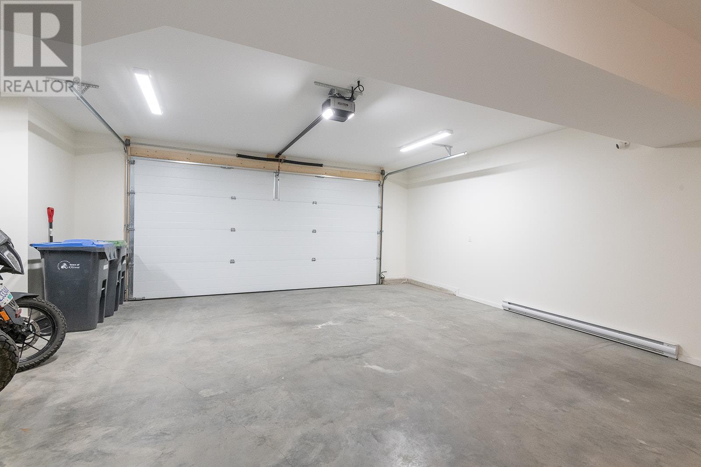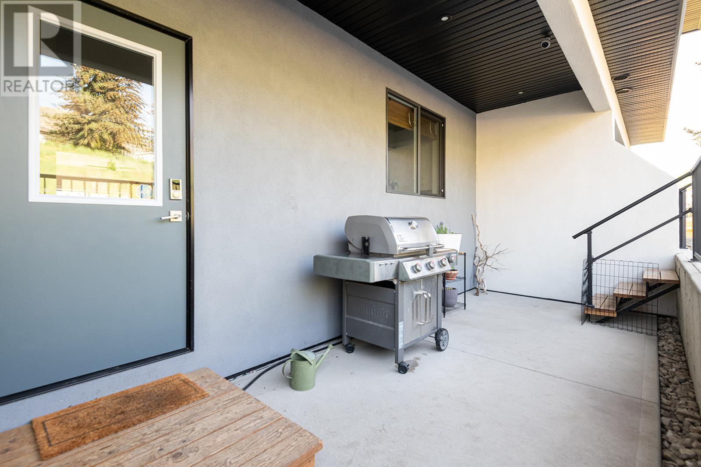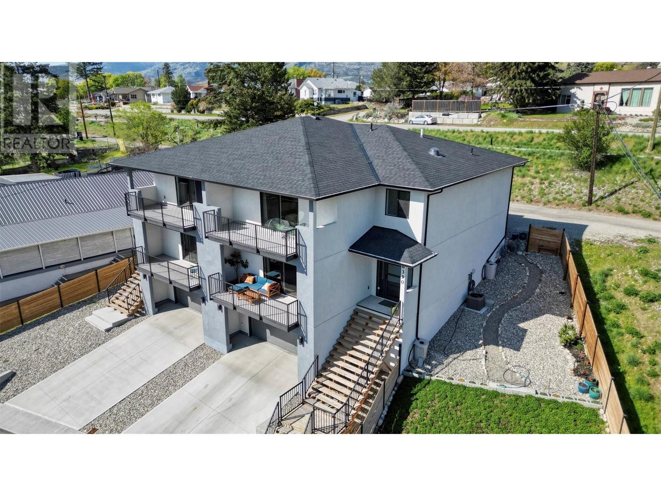3 Bedroom
3 Bathroom
2,958 ft2
Other
Central Air Conditioning
Forced Air, See Remarks
Landscaped
$899,000
QUALITY SEMI-DETACHED CUSTOM BUILT HOME, LIKE NEW, only 2.5 years old. Built by a respected local custom builder, this semi-detached 3 level home offers over 3,000 sqft of thoughtfully designed living space. The main floor features luxury vinyl plank flooring throughout, a sleek kitchen with stainless steel appliances, a gas stove, quartz countertops, and plenty of cabinets. An open dining area flows seamlessly into the valley-view living room and walkout patio—perfect for entertaining. A spacious bonus room serves as a walk-through / butler’s pantry / and mudroom. Upstairs you’ll find a bright master suite, two additional bedrooms, an office, and a dedicated laundry room. The lower level includes a fully finished walkout basement with a versatile flex room, heated double garage, and dedicated mechanical/storage areas. ICF walkout basement adds efficiency and durability, complete with heated garage, storage, and mechanical rooms, 2-5-10 new home warranty. Located in the middle of Oliver, the Wine Capital of Canada, in a quiet, walkable neighbourhood, close to schools, shops, restaurants, and the theatre. (id:23267)
Property Details
|
MLS® Number
|
10343791 |
|
Property Type
|
Single Family |
|
Neigbourhood
|
Oliver |
|
Amenities Near By
|
Golf Nearby, Park, Recreation, Schools, Shopping |
|
Features
|
Two Balconies |
|
Parking Space Total
|
2 |
|
View Type
|
Mountain View |
Building
|
Bathroom Total
|
3 |
|
Bedrooms Total
|
3 |
|
Appliances
|
Refrigerator, Dishwasher, Dryer, Range - Gas, Washer |
|
Architectural Style
|
Other |
|
Constructed Date
|
2021 |
|
Construction Style Attachment
|
Detached |
|
Cooling Type
|
Central Air Conditioning |
|
Exterior Finish
|
Stucco |
|
Foundation Type
|
See Remarks |
|
Half Bath Total
|
1 |
|
Heating Type
|
Forced Air, See Remarks |
|
Roof Material
|
Asphalt Shingle |
|
Roof Style
|
Unknown |
|
Stories Total
|
3 |
|
Size Interior
|
2,958 Ft2 |
|
Type
|
House |
|
Utility Water
|
Municipal Water |
Parking
Land
|
Acreage
|
No |
|
Fence Type
|
Fence |
|
Land Amenities
|
Golf Nearby, Park, Recreation, Schools, Shopping |
|
Landscape Features
|
Landscaped |
|
Sewer
|
Municipal Sewage System |
|
Size Irregular
|
0.08 |
|
Size Total
|
0.08 Ac|under 1 Acre |
|
Size Total Text
|
0.08 Ac|under 1 Acre |
|
Zoning Type
|
Unknown |
Rooms
| Level |
Type |
Length |
Width |
Dimensions |
|
Second Level |
4pc Bathroom |
|
|
12'10'' x 4'11'' |
|
Second Level |
Laundry Room |
|
|
11'5'' x 5'9'' |
|
Second Level |
Bedroom |
|
|
14'11'' x 10'6'' |
|
Second Level |
Bedroom |
|
|
13'7'' x 11'11'' |
|
Second Level |
Office |
|
|
11'4'' x 8'6'' |
|
Second Level |
5pc Ensuite Bath |
|
|
12'5'' x 10'6'' |
|
Second Level |
Primary Bedroom |
|
|
17'3'' x 12'5'' |
|
Lower Level |
Recreation Room |
|
|
20'1'' x 10'5'' |
|
Lower Level |
Utility Room |
|
|
16'7'' x 7'9'' |
|
Main Level |
Foyer |
|
|
8'0'' x 5'9'' |
|
Main Level |
Storage |
|
|
15'9'' x 8'10'' |
|
Main Level |
Partial Bathroom |
|
|
5'2'' x 4'11'' |
|
Main Level |
Living Room |
|
|
21'0'' x 14'8'' |
|
Main Level |
Dining Room |
|
|
19'6'' x 11'4'' |
|
Main Level |
Kitchen |
|
|
21'1'' x 11'9'' |
https://www.realtor.ca/real-estate/28224362/6390-okanagan-street-oliver-oliver

