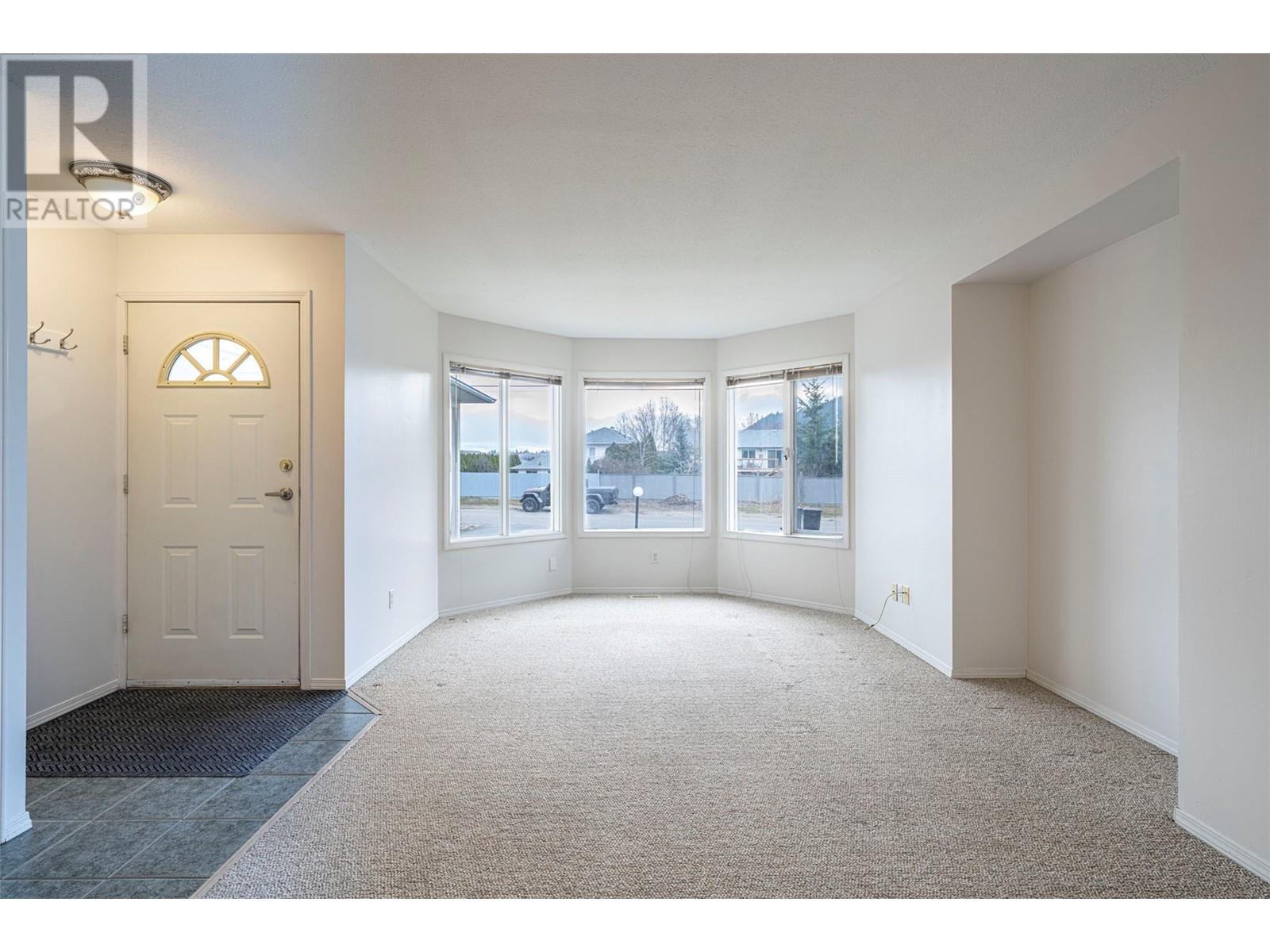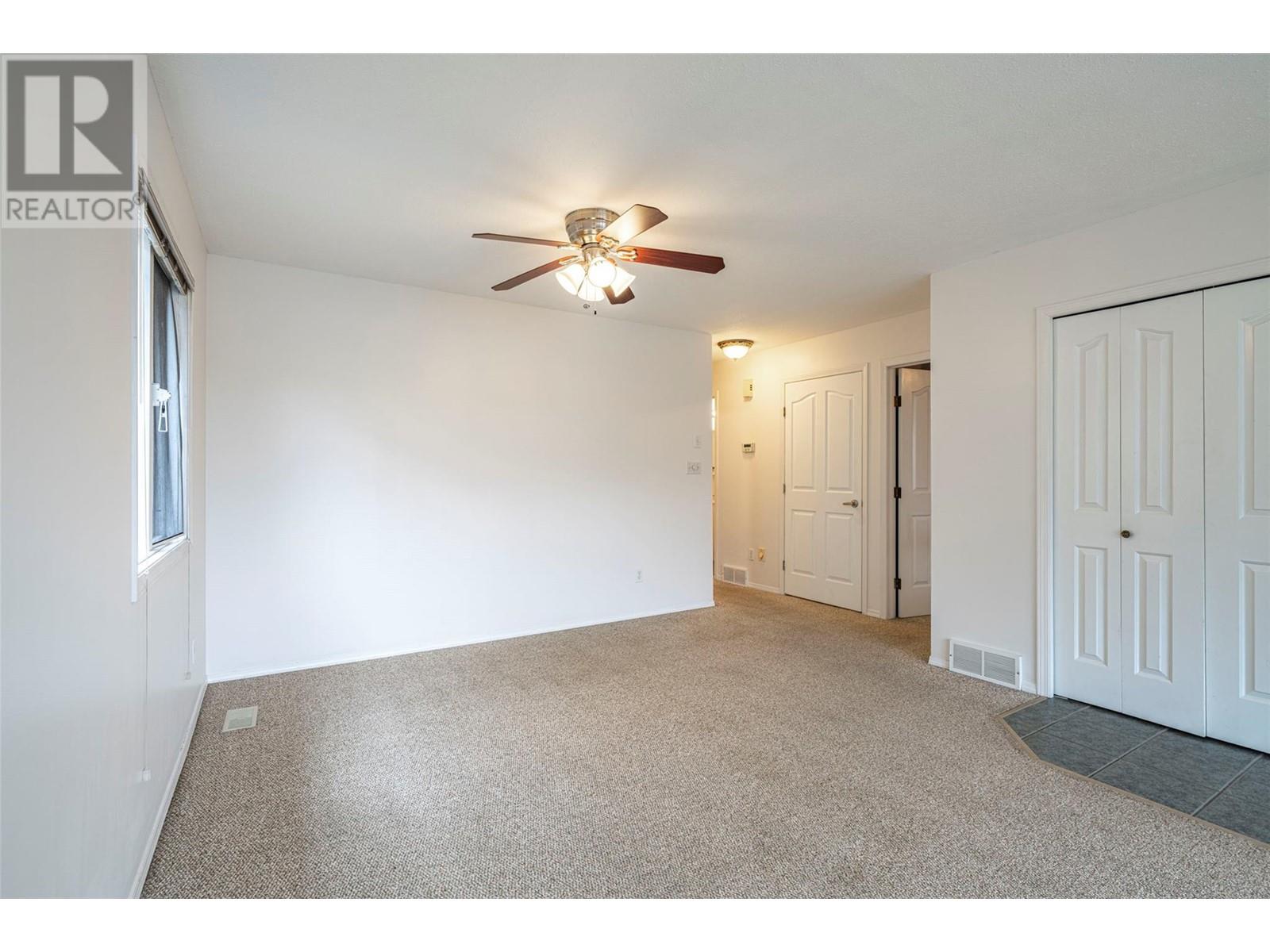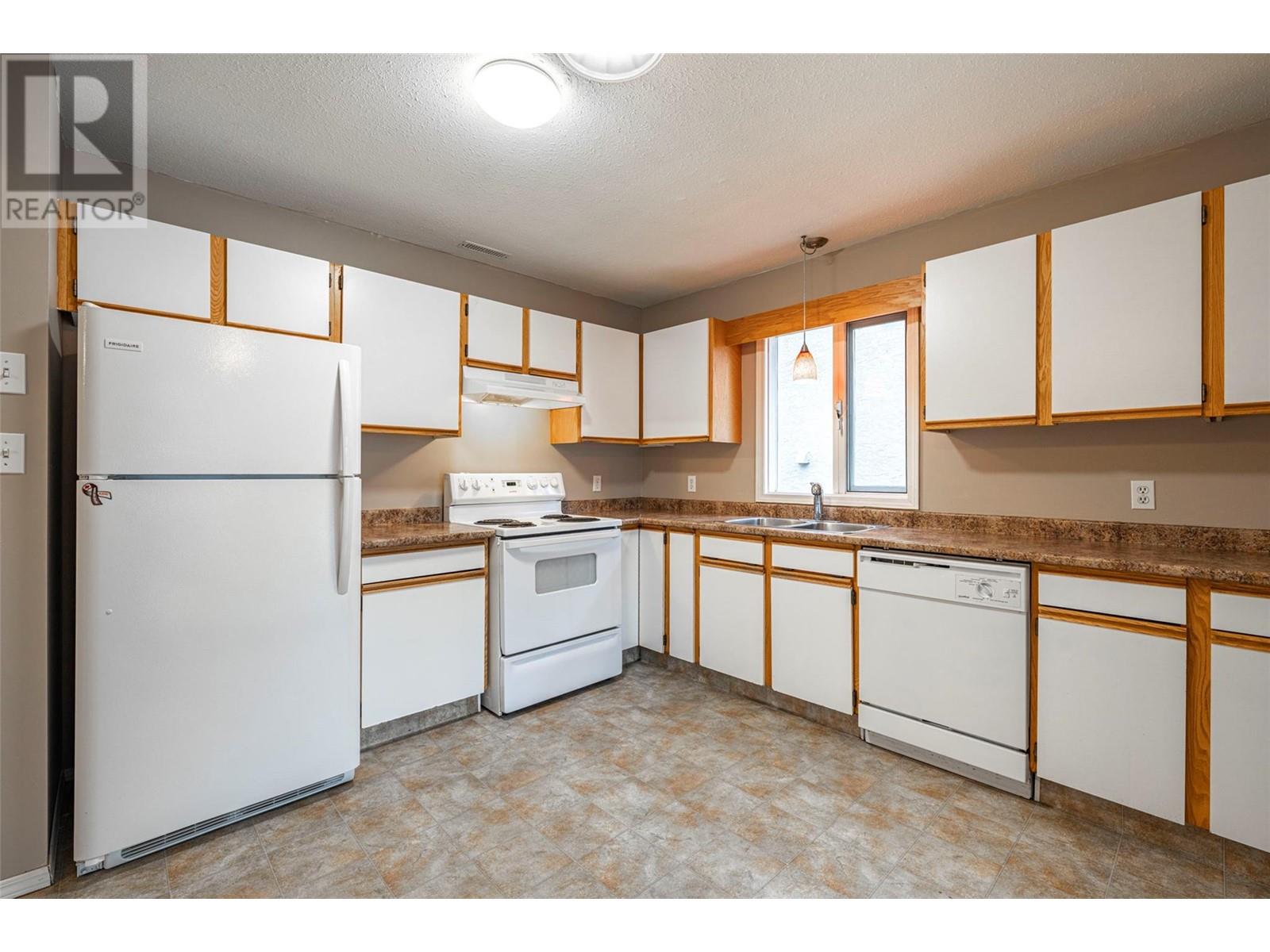2626 Cameron Road West Kelowna, British Columbia V1Z 3K9
3 Bedroom
1 Bathroom
1,130 ft2
Ranch
Forced Air, See Remarks
$599,900
Finally an affordable home in desirable Lakeview Heights! Great townhome alternative, not to mention the fantastic location, walkable to all schools, rec-center, bus transfer center, and most amenities. This 3 bedroom 1 bath home is freshly painted, most windows are new and new PEX piping throughout. The 1 bedroom in the unfinished basement area is already plumbed for a bathroom and ready for your own personal customizing ! You will love the extra large fully fenced 36 X 200 foot lot , perfect yard for the avid gardener and tons of parking space for all your toys. (id:23267)
Property Details
| MLS® Number | 10338916 |
| Property Type | Single Family |
| Neigbourhood | Lakeview Heights |
| Amenities Near By | Golf Nearby, Public Transit, Park, Recreation, Schools, Shopping |
| Community Features | Family Oriented, Pets Allowed |
| Parking Space Total | 5 |
Building
| Bathroom Total | 1 |
| Bedrooms Total | 3 |
| Appliances | Refrigerator, Dishwasher, Range - Electric |
| Architectural Style | Ranch |
| Constructed Date | 1989 |
| Construction Style Attachment | Detached |
| Exterior Finish | Stucco, Vinyl Siding |
| Flooring Type | Carpeted, Linoleum |
| Heating Type | Forced Air, See Remarks |
| Roof Material | Asphalt Shingle |
| Roof Style | Unknown |
| Stories Total | 2 |
| Size Interior | 1,130 Ft2 |
| Type | House |
| Utility Water | Municipal Water |
Parking
| Carport | |
| R V | 1 |
Land
| Access Type | Easy Access |
| Acreage | No |
| Fence Type | Fence |
| Land Amenities | Golf Nearby, Public Transit, Park, Recreation, Schools, Shopping |
| Sewer | Municipal Sewage System |
| Size Irregular | 0.15 |
| Size Total | 0.15 Ac|under 1 Acre |
| Size Total Text | 0.15 Ac|under 1 Acre |
| Zoning Type | Unknown |
Rooms
| Level | Type | Length | Width | Dimensions |
|---|---|---|---|---|
| Basement | Bedroom | 12'1'' x 11'9'' | ||
| Main Level | Other | 11'8'' x 9'5'' | ||
| Main Level | Full Bathroom | 9'9'' x 5'7'' | ||
| Main Level | Primary Bedroom | 15'7'' x 13'2'' | ||
| Main Level | Bedroom | 14'4'' x 9'9'' | ||
| Main Level | Dining Room | 11' x 7' | ||
| Main Level | Living Room | 15' x 17' | ||
| Main Level | Kitchen | 11'9'' x 11'10'' |
https://www.realtor.ca/real-estate/28025782/2626-cameron-road-west-kelowna-lakeview-heights
Contact Us
Contact us for more information








































