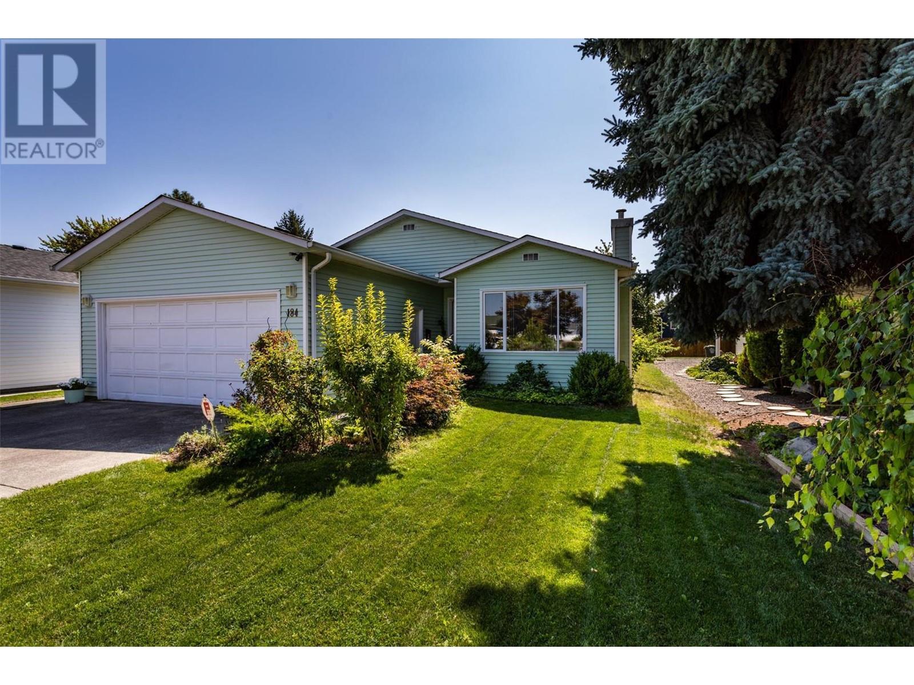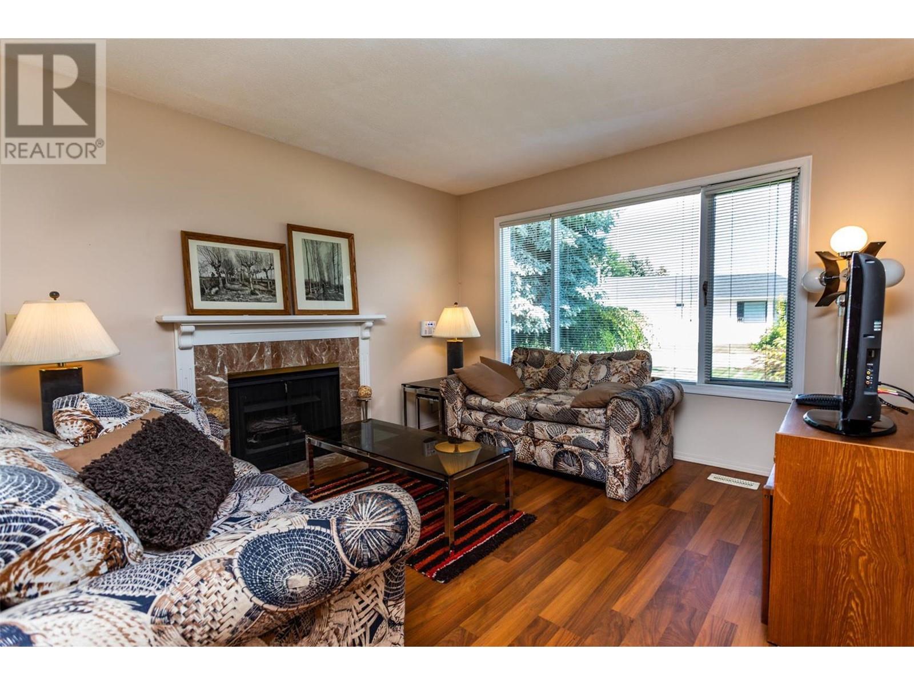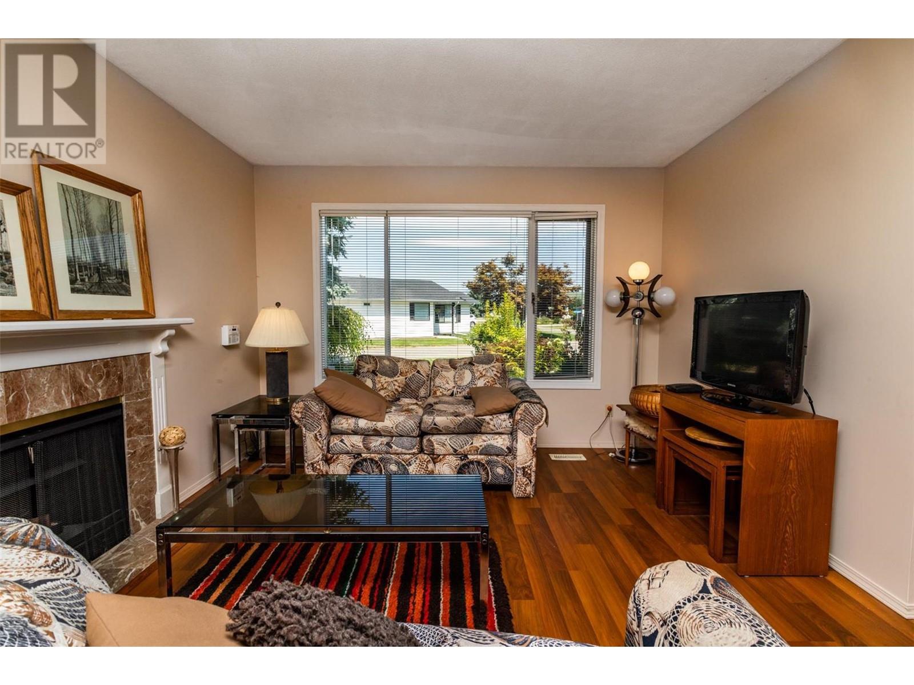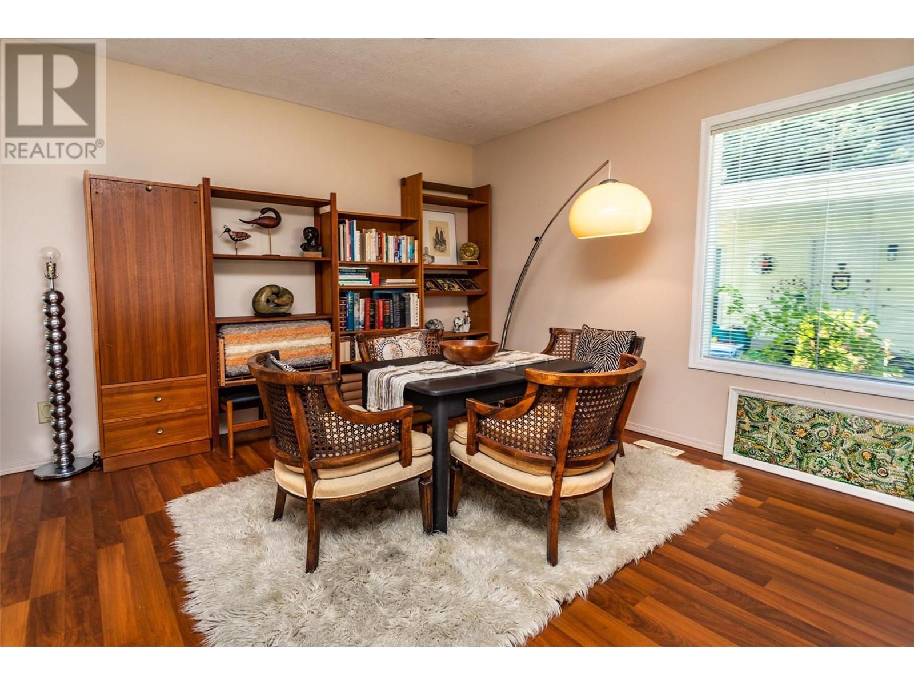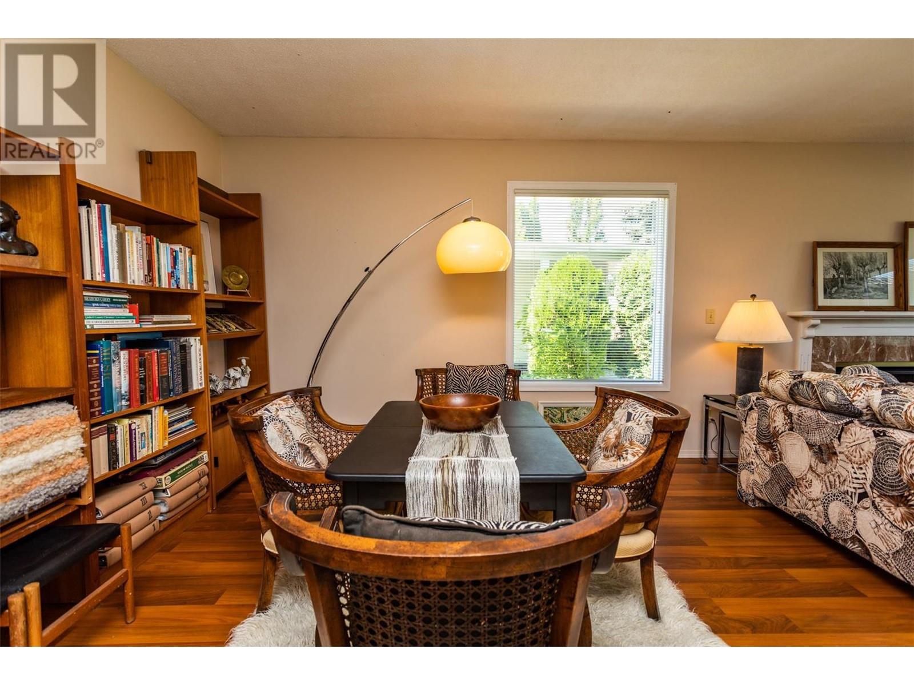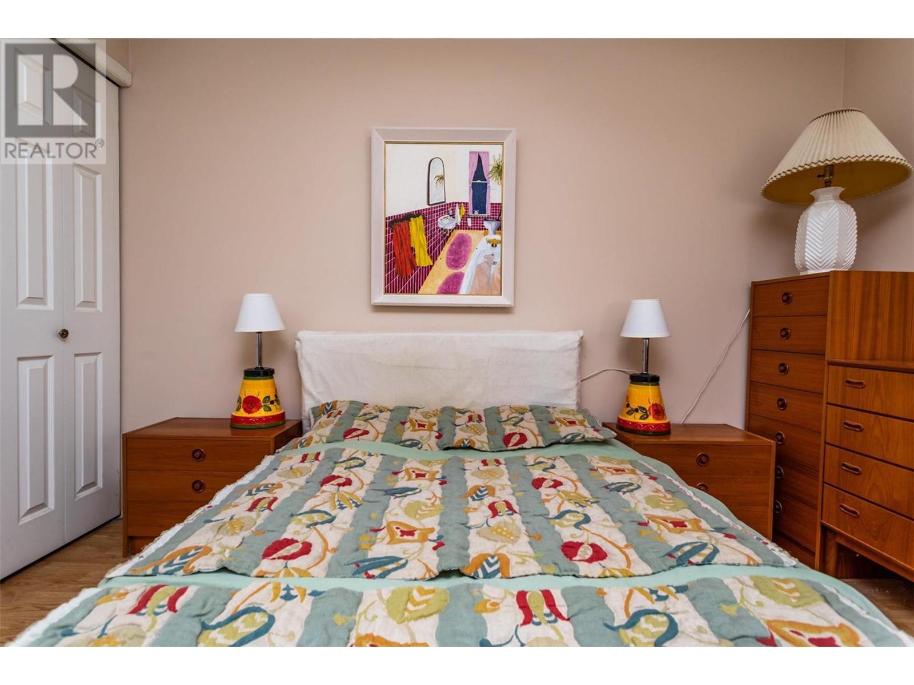2 Bedroom
2 Bathroom
1,160 ft2
Bungalow
Fireplace
Central Air Conditioning
Forced Air
$469,000
Affordable Living at Sunrise Village. Walking distance to Guishican Village Shopping Center (Starbucks, Paul's Produce market, L&D Meats & Deli, Codfather's Seafood, Mom & Me Flowers, Lakeside Pharmacy, Okanagan Hearing Centre, Valley First Credit Union, Liquor Store, Hair Salon etc.) 45+ Complex. 1 pet allowed with restrictions. No property transfer tax. Lease(monthly payment $ 600 approx) includes Clubhouse, I/G Pool, Hot Tub, Activities. This 2 bed 2 bath home has laminate flooring in main living areas of the home. Kitchen has eating area with doors out to patio. Living room has gas fireplace and looks into dining room. Large Master Bedroom with 4 piece bath including walk in tub and lots of closet space. Main bath also 4 piece. Spacious second bedroom has ample storage. A large covered outdoor space which could be made part of home and private backyard. A double garage and additional parking on driveway. New Roof, Hot WAter Tank in 2017. Quick possession possible. (id:23267)
Property Details
|
MLS® Number
|
10336289 |
|
Property Type
|
Single Family |
|
Neigbourhood
|
Springfield/Spall |
|
Community Features
|
Seniors Oriented |
|
Parking Space Total
|
2 |
Building
|
Bathroom Total
|
2 |
|
Bedrooms Total
|
2 |
|
Appliances
|
Refrigerator, Dishwasher, Dryer, Range - Electric, Freezer, Washer & Dryer |
|
Architectural Style
|
Bungalow |
|
Constructed Date
|
1988 |
|
Construction Style Attachment
|
Detached |
|
Cooling Type
|
Central Air Conditioning |
|
Exterior Finish
|
Vinyl Siding |
|
Fire Protection
|
Security System, Smoke Detector Only |
|
Fireplace Fuel
|
Gas |
|
Fireplace Present
|
Yes |
|
Fireplace Type
|
Unknown |
|
Flooring Type
|
Laminate, Linoleum |
|
Heating Type
|
Forced Air |
|
Roof Material
|
Asphalt Shingle |
|
Roof Style
|
Unknown |
|
Stories Total
|
1 |
|
Size Interior
|
1,160 Ft2 |
|
Type
|
House |
|
Utility Water
|
Municipal Water |
Parking
Land
|
Acreage
|
No |
|
Sewer
|
Municipal Sewage System |
|
Size Total Text
|
Under 1 Acre |
|
Zoning Type
|
Unknown |
Rooms
| Level |
Type |
Length |
Width |
Dimensions |
|
Main Level |
Other |
|
|
8' x 6' |
|
Main Level |
Bedroom |
|
|
11' x 11' |
|
Main Level |
4pc Bathroom |
|
|
8' x 5' |
|
Main Level |
3pc Ensuite Bath |
|
|
8' x 5' |
|
Main Level |
Primary Bedroom |
|
|
14' x 11' |
|
Main Level |
Kitchen |
|
|
20' x 11' |
|
Main Level |
Dining Room |
|
|
12' x 11' |
|
Main Level |
Living Room |
|
|
14' x 11' |
https://www.realtor.ca/real-estate/27951738/1255-raymer-avenue-unit-184-kelowna-springfieldspall

