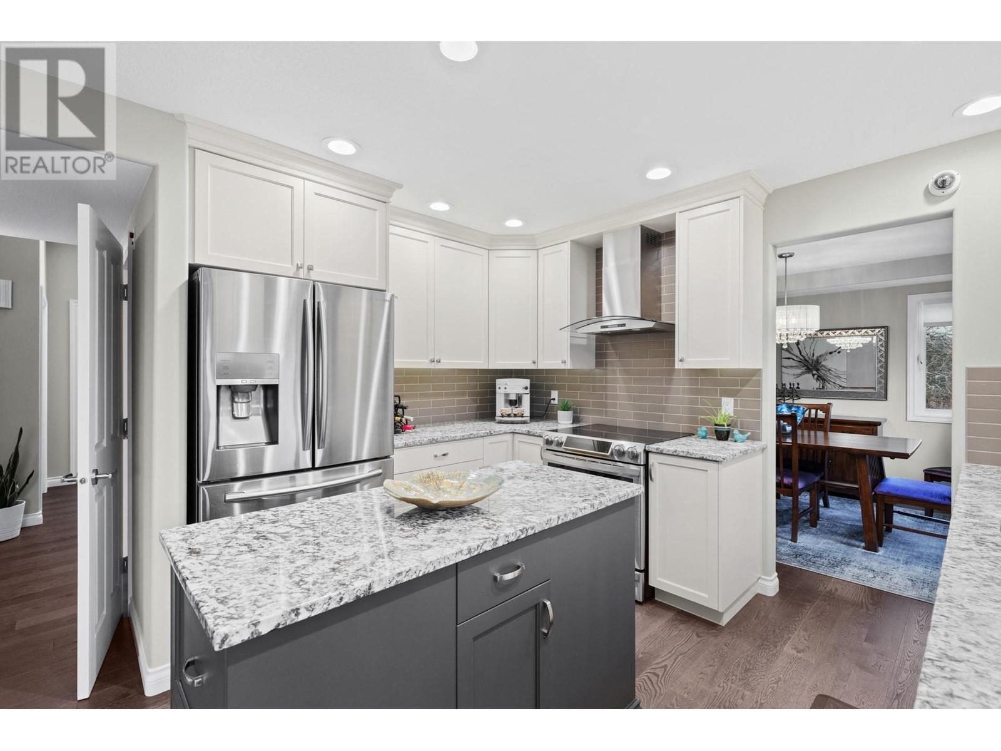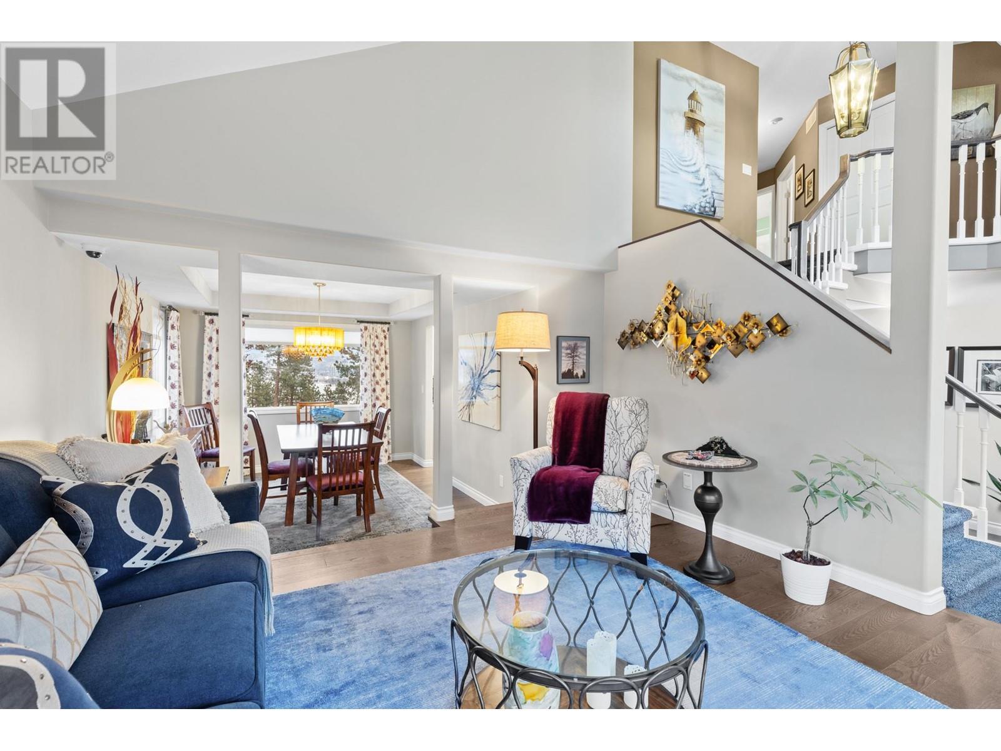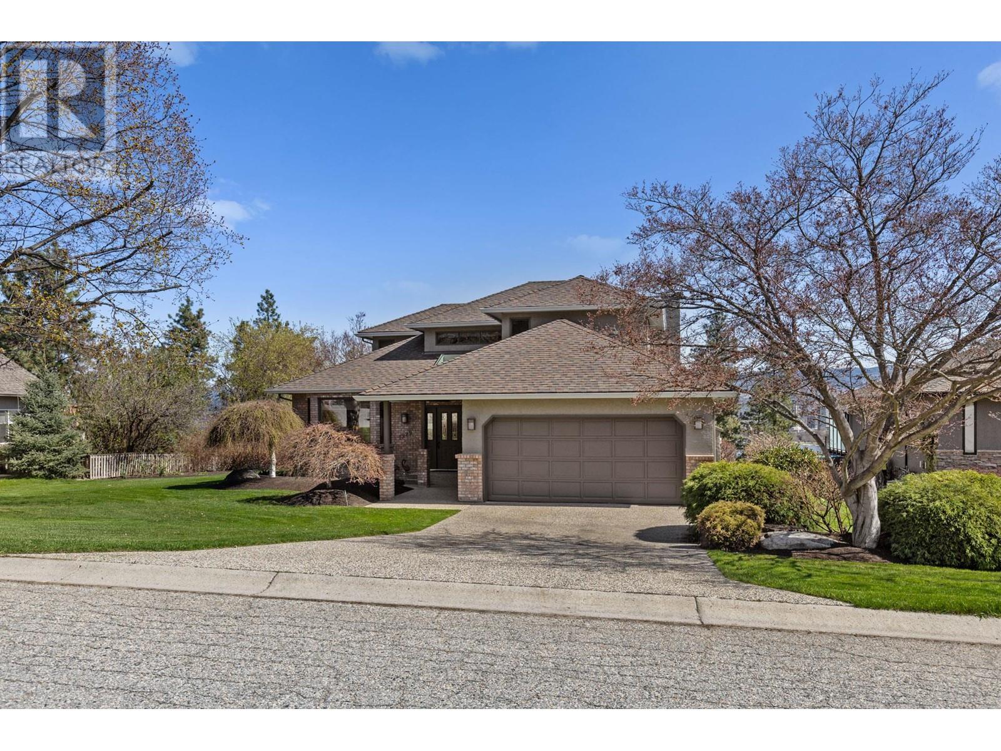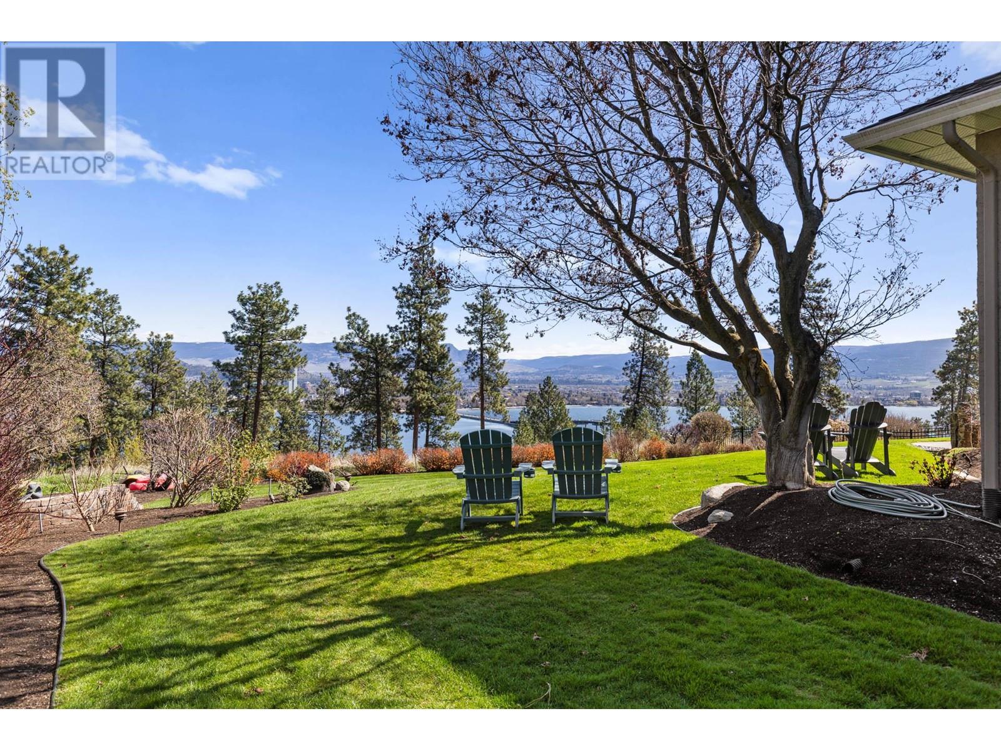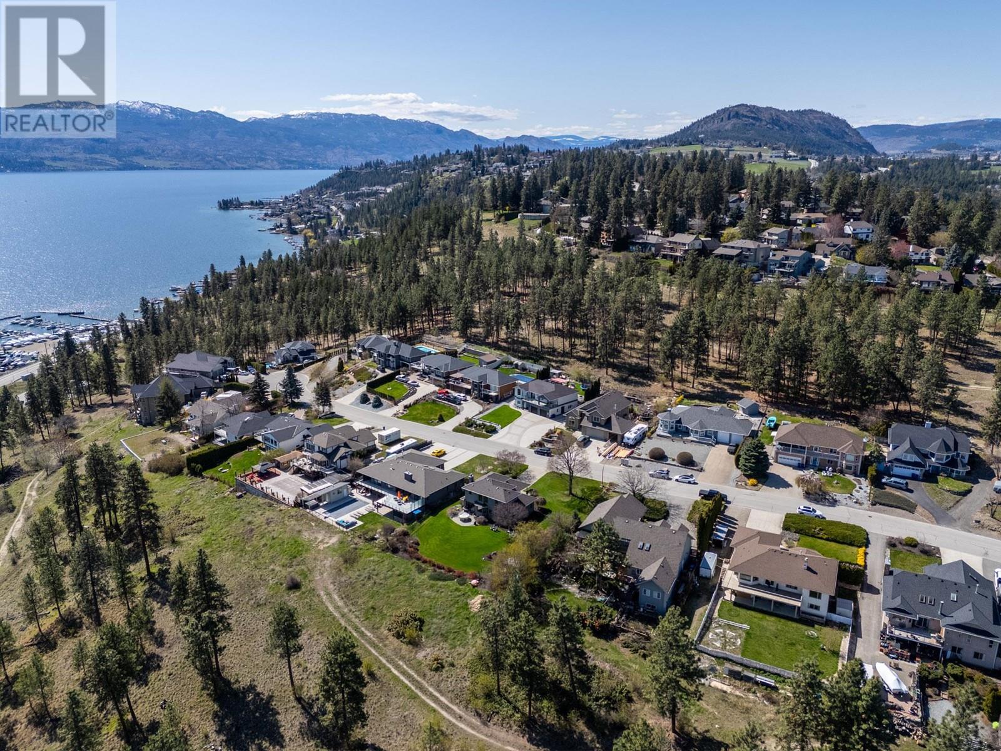4 Bedroom
3 Bathroom
3,106 ft2
Fireplace
Central Air Conditioning
Forced Air
$1,190,000
Nestled in a beautiful community, this spacious 4-bedroom, 3-bathroom home offers over 3,000 sq. ft. of living space with spectacular lake, mountain, and city views. The recently renovated main floor is a showstopper, featuring engineered hardwood, elegant granite countertops, and custom built-in cabinetry with lighting. The gourmet kitchen is designed for style and function, boasting custom cabinetry, hands-free faucets, and high-end finishes. Smart and energy-efficient upgrades elevate this home’s appeal, including Lutron Caseta smart lighting on the main floor, insulated 3M tinted windows for added efficiency, and a state-of-the-art Lorex camera system with NVR for peace of mind. A water monitoring, detection, and auto shut-off system for added security complements hot water on demand. Movie lovers, get ready! The incredible home theatre is a true entertainment haven, featuring six Birkline loungers, a powerful 7.2.1 surround sound system, and an impressive 118"" Stewart screen—perfect for an immersive cinematic experience. Step outside to a private backyard retreat, where you can unwind while taking in the breathtaking views. Additional conveniences include an EV fast charger and a host of modern features that make this home truly exceptional. This is more than just a house—it’s a lifestyle. Don’t miss your chance to make it yours! And no property transfer tax when you buy! Lease recently renewed for 125 years! (id:23267)
Property Details
|
MLS® Number
|
10334606 |
|
Property Type
|
Single Family |
|
Neigbourhood
|
Lakeview Heights |
|
Parking Space Total
|
6 |
|
View Type
|
Lake View, Mountain View |
Building
|
Bathroom Total
|
3 |
|
Bedrooms Total
|
4 |
|
Appliances
|
Range, Refrigerator, Dishwasher, Dryer, Oven - Electric, Range - Electric, Hot Water Instant, Hood Fan, Washer & Dryer |
|
Constructed Date
|
1990 |
|
Construction Style Attachment
|
Detached |
|
Cooling Type
|
Central Air Conditioning |
|
Fire Protection
|
Smoke Detector Only |
|
Fireplace Fuel
|
Gas |
|
Fireplace Present
|
Yes |
|
Fireplace Type
|
Unknown |
|
Half Bath Total
|
1 |
|
Heating Type
|
Forced Air |
|
Roof Material
|
Asphalt Shingle |
|
Roof Style
|
Unknown |
|
Stories Total
|
3 |
|
Size Interior
|
3,106 Ft2 |
|
Type
|
House |
|
Utility Water
|
Irrigation District |
Parking
Land
|
Acreage
|
No |
|
Sewer
|
Municipal Sewage System |
|
Size Irregular
|
0.28 |
|
Size Total
|
0.28 Ac|under 1 Acre |
|
Size Total Text
|
0.28 Ac|under 1 Acre |
|
Zoning Type
|
Residential |
Rooms
| Level |
Type |
Length |
Width |
Dimensions |
|
Second Level |
Bedroom |
|
|
13'6'' x 11'3'' |
|
Second Level |
Bedroom |
|
|
11'4'' x 9'6'' |
|
Second Level |
3pc Ensuite Bath |
|
|
Measurements not available |
|
Second Level |
4pc Bathroom |
|
|
Measurements not available |
|
Second Level |
Primary Bedroom |
|
|
19'2'' x 14'1'' |
|
Lower Level |
Media |
|
|
13' x 22'8'' |
|
Main Level |
Laundry Room |
|
|
5'7'' x 7' |
|
Main Level |
2pc Bathroom |
|
|
Measurements not available |
|
Main Level |
Bedroom |
|
|
14'2'' x 9' |
|
Main Level |
Family Room |
|
|
13'6'' x 14'11'' |
|
Main Level |
Dining Nook |
|
|
8'5'' x 12'10'' |
|
Main Level |
Kitchen |
|
|
9'4'' x 12' |
|
Main Level |
Dining Room |
|
|
10'6'' x 12' |
|
Main Level |
Living Room |
|
|
13'8'' x 15'7'' |
https://www.realtor.ca/real-estate/27893164/1929-bayview-court-westbank-lakeview-heights





